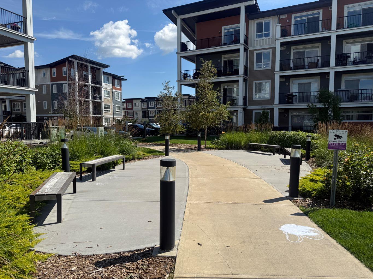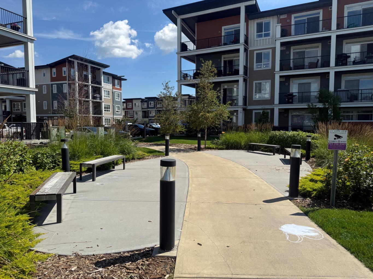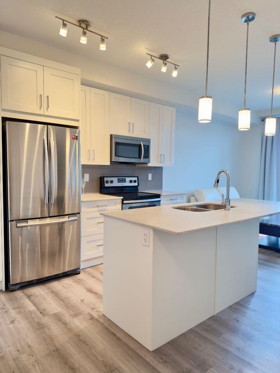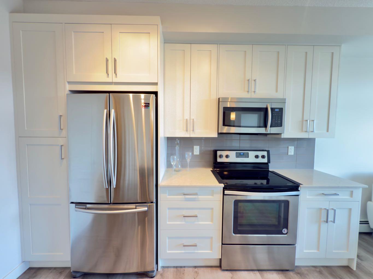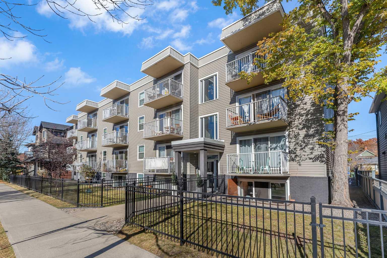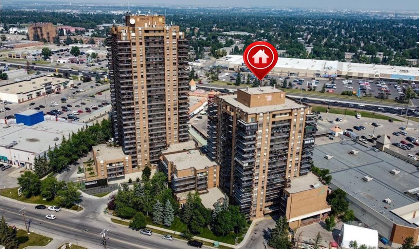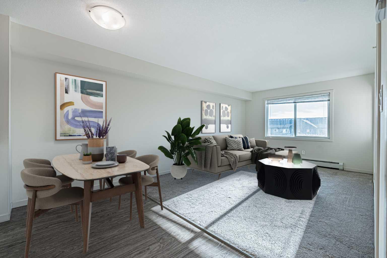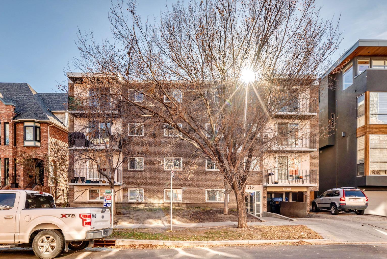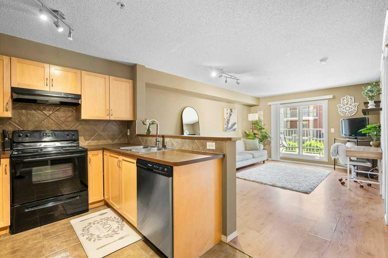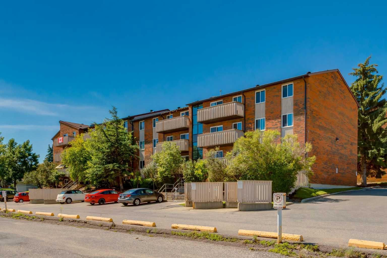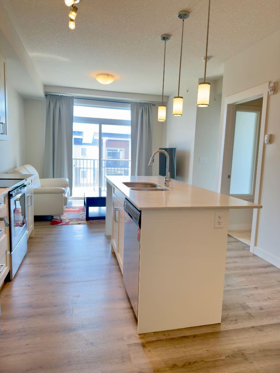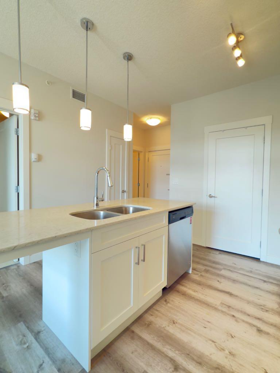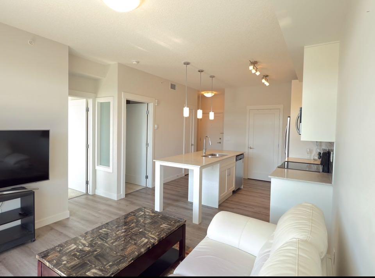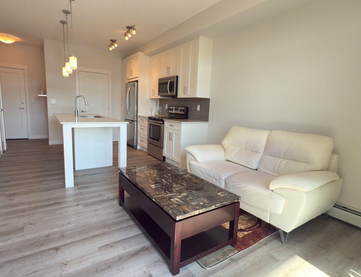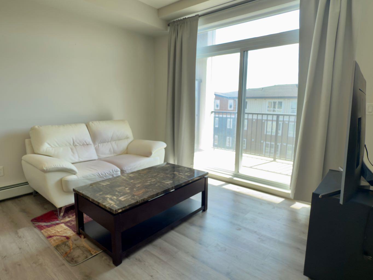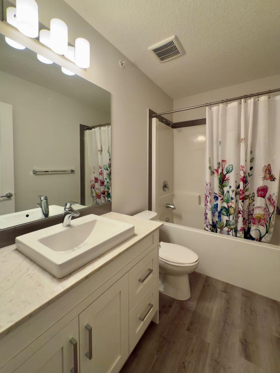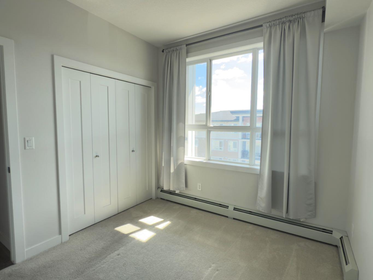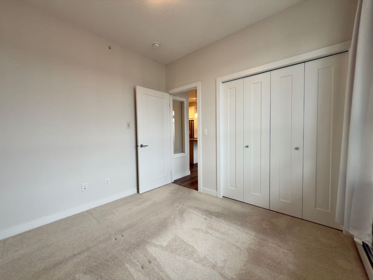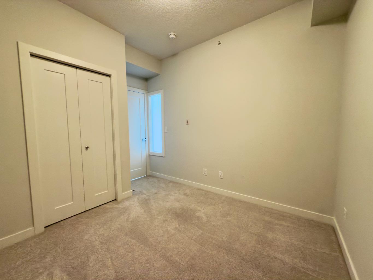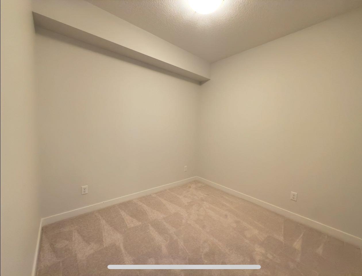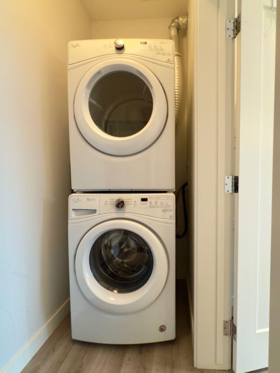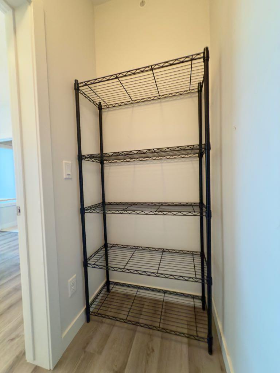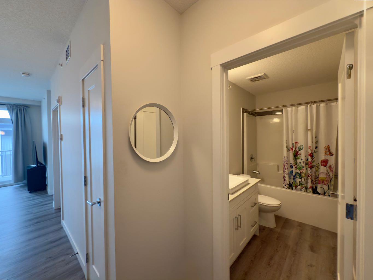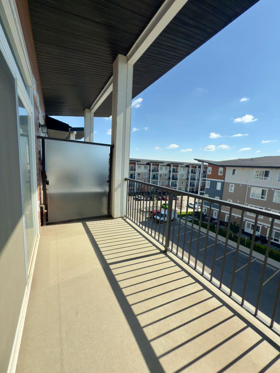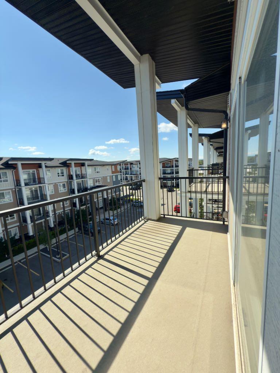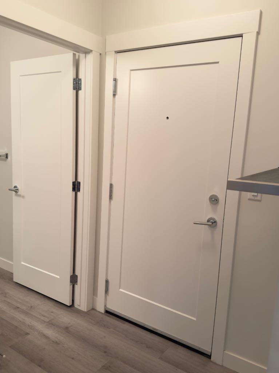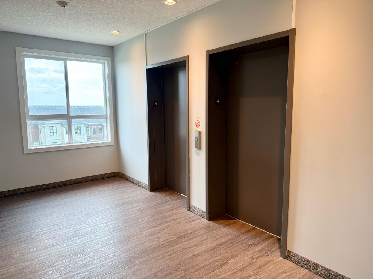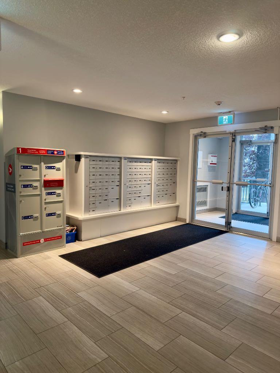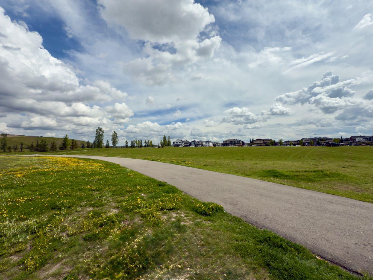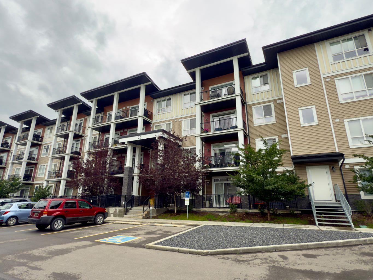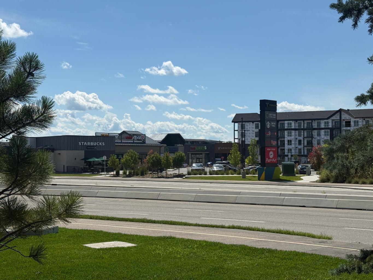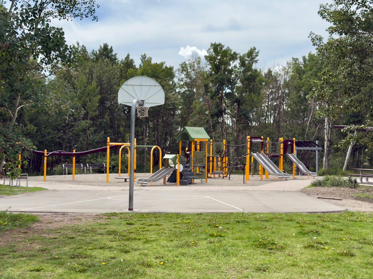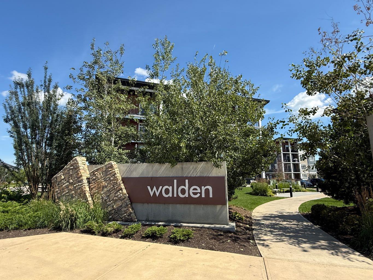415, 20 Walgrove SE, Calgary, Alberta
Condo For Sale in Calgary, Alberta
$260,000
-
CondoProperty Type
-
2Bedrooms
-
1Bath
-
0Garage
-
580Sq Ft
-
2018Year Built
**price reduced! And 6 months condo fees included!** Turnkey 2-bedroom pet friendly condo with immediate possession offering a lock and leave life style. If you’re a first time buyer or downsizing this beautifully maintained two-bedroom condo is truly move-in ready for a stress free lifestyle with urban convenience and modern comfort! Offering a fresh, like-new feel with the open layout featuring stainless steel appliances, stone countertops, and durable vinyl plank flooring. A spacious, bright bathroom includes a deep soaker tub, perfect for relaxing at the end of the day. The in-suite laundry room provides added convenience with extra storage space—ideal for pantry use or household items. Step outside to your south-facing patio, complete with a gas line for your barbecue or patio heater, allowing you to enjoy outdoor living year-round. Your parking stall is just steps from the front entrance, and additional secured storage is confidently located in the heated underground garage near the elevators. The building is well managed, handicap accessible and is exceptionally well cared for. Tidy common areas, manicured landscaping and a welcoming atmosphere will make you feel at home. The location is unbeatable—within walking distance to grocery stores, restaurants, shops, and services, with public transit right on the block. Quick access to Macleod Trail, Stoney Trail, and routes south to get out of town a breeze. Pet owners will appreciate nearby pathways and an off-leash dog park. Act fast so you don’t miss this opportunity!—call your favourite REALTOR® today to arrange a private viewing!
| Street Address: | 415, 20 Walgrove SE |
| City: | Calgary |
| Province/State: | Alberta |
| Postal Code: | N/A |
| County/Parish: | Calgary |
| Subdivision: | Walden |
| Country: | Canada |
| Latitude: | 50.86637424 |
| Longitude: | -114.02779930 |
| MLS® Number: | A2247037 |
| Price: | $260,000 |
| Property Area: | 580 Sq ft |
| Bedrooms: | 2 |
| Bathrooms Half: | 0 |
| Bathrooms Full: | 1 |
| Living Area: | 580 Sq ft |
| Building Area: | 0 Sq ft |
| Year Built: | 2018 |
| Listing Date: | Aug 08, 2025 |
| Garage Spaces: | 0 |
| Property Type: | Residential |
| Property Subtype: | Apartment |
| MLS Status: | Pending |
Additional Details
| Flooring: | N/A |
| Construction: | Mixed |
| Parking: | Assigned,Stall |
| Appliances: | Dishwasher,Dryer,Microwave,Oven,Refrigerator,Stove(s),Washer,Window Coverings |
| Stories: | N/A |
| Zoning: | M-X2 |
| Fireplace: | N/A |
| Amenities: | Other,Park,Playground,Shopping Nearby,Sidewalks,Street Lights,Walking/Bike Paths |
Utilities & Systems
| Heating: | Baseboard,See Remarks |
| Cooling: | Other,Rough-In |
| Water Source: | Public |
| Sewer: | Public Sewer |
| Property Type | Residential |
| Building Type | Apartment |
| Storeys | 4 |
| Square Footage | 580 sqft |
| Community Name | Walden |
| Subdivision Name | Walden |
| Title | Fee Simple |
| Land Size | Unknown |
| Built in | 2018 |
| Annual Property Taxes | Contact listing agent |
| Parking Type | Assigned |
| Time on MLS Listing | 105 days |
Bedrooms
| Above Grade | 2 |
Bathrooms
| Total | 1 |
| Partial | 0 |
Interior Features
| Appliances Included | Dishwasher, Dryer, Microwave, Oven, Refrigerator, Stove(s), Washer, Window Coverings |
| Flooring | See Remarks, Vinyl Plank |
Building Features
| Features | Kitchen Island, No Animal Home, Open Floorplan, Pantry, Recessed Lighting, See Remarks, Soaking Tub, Stone Counters, Vinyl Windows |
| Style | Attached |
| Construction Material | Mixed |
| Building Amenities | Parking, Secured Parking, Storage, Visitor Parking |
| Structures | Awning(s), Balcony(s), Enclosed, Patio, See Remarks |
Heating & Cooling
| Cooling | Other, Rough-In |
| Heating Type | Baseboard, See Remarks |
Exterior Features
| Exterior Finish | Mixed |
Neighbourhood Features
| Community Features | Other, Park, Playground, Shopping Nearby, Sidewalks, Street Lights, Walking/Bike Paths |
| Pets Allowed | Yes |
| Amenities Nearby | Other, Park, Playground, Shopping Nearby, Sidewalks, Street Lights, Walking/Bike Paths |
Maintenance or Condo Information
| Maintenance Fees | $277 Monthly |
| Maintenance Fees Include | Common Area Maintenance, Gas, Heat, Insurance, Interior Maintenance, Maintenance Grounds, Parking, Professional Management, Reserve Fund Contributions, Residential Manager, See Remarks, Sewer, Snow Removal, Trash, Water |
Parking
| Parking Type | Assigned |
| Total Parking Spaces | 1 |
Interior Size
| Total Finished Area: | 580 sq ft |
| Total Finished Area (Metric): | 53.88 sq m |
| Main Level: | 580 sq ft |
Room Count
| Bedrooms: | 2 |
| Bathrooms: | 1 |
| Full Bathrooms: | 1 |
| Rooms Above Grade: | 4 |
Lot Information
Legal
| Legal Description: | 1810765;415 |
| Title to Land: | Fee Simple |
- Kitchen Island
- No Animal Home
- Open Floorplan
- Pantry
- Recessed Lighting
- See Remarks
- Soaking Tub
- Stone Counters
- Vinyl Windows
- Balcony
- BBQ gas line
- Dishwasher
- Dryer
- Microwave
- Oven
- Refrigerator
- Stove(s)
- Washer
- Window Coverings
- Parking
- Secured Parking
- Storage
- Visitor Parking
- None
- Other
- Park
- Playground
- Shopping Nearby
- Sidewalks
- Street Lights
- Walking/Bike Paths
- Mixed
- Poured Concrete
- Assigned
- Stall
- Awning(s)
- Balcony(s)
- Enclosed
- Patio
Floor plan information is not available for this property.
Monthly Payment Breakdown
Loading Walk Score...
What's Nearby?
Powered by Yelp
REALTOR® Details
Christine Van Hal
- (403) 827-2843
- [email protected]
- Century 21 Bamber Realty LTD.
