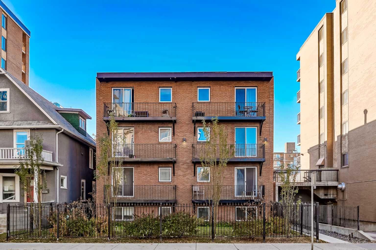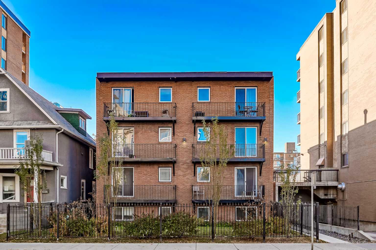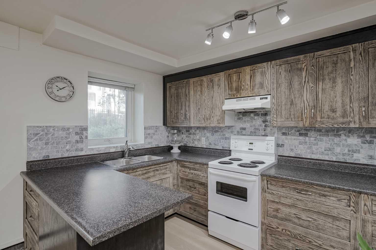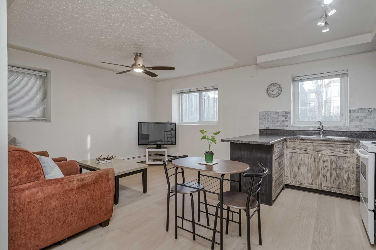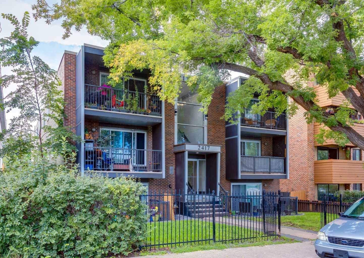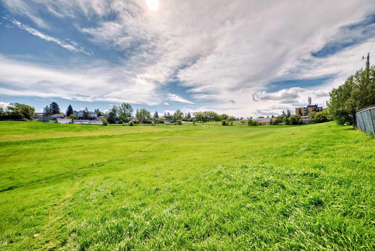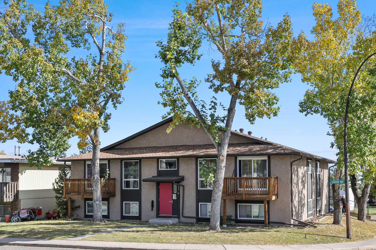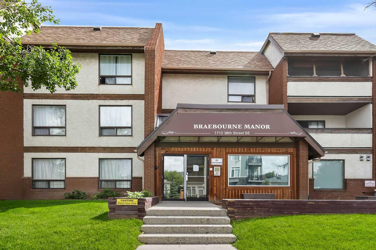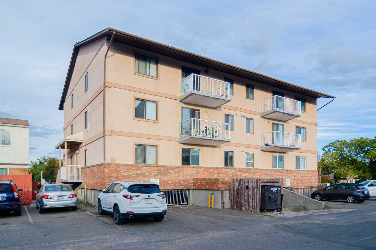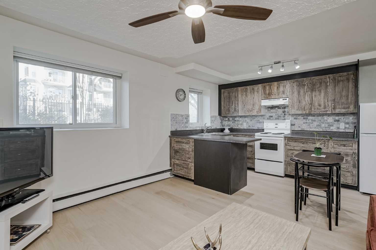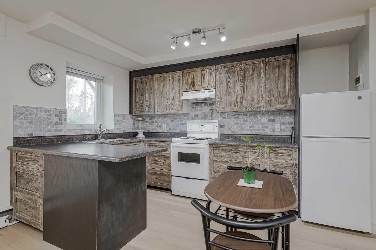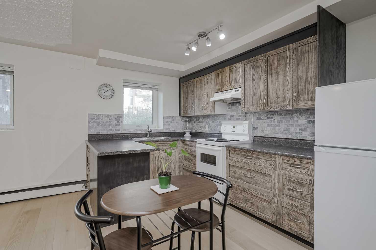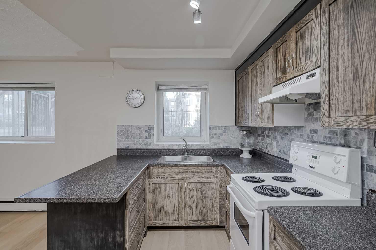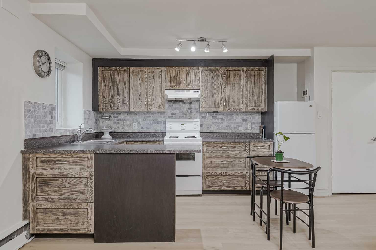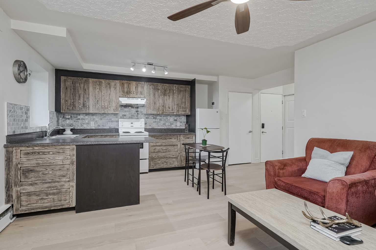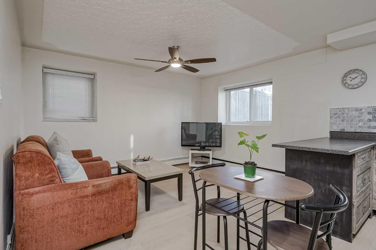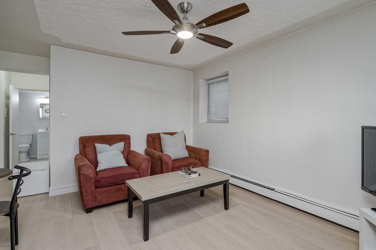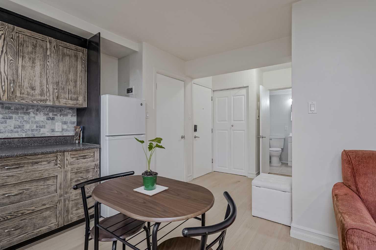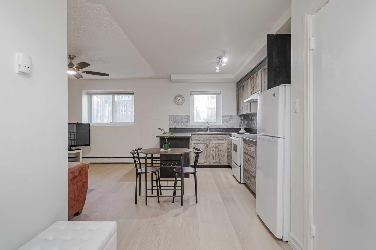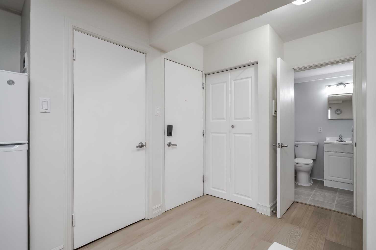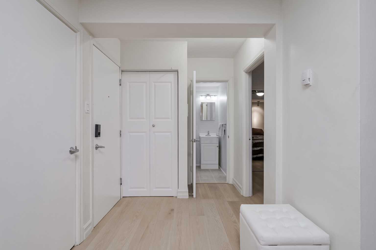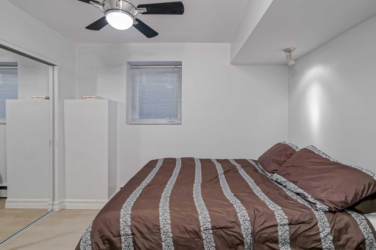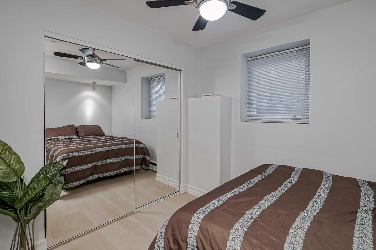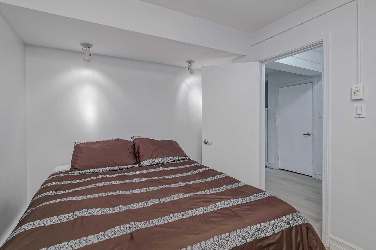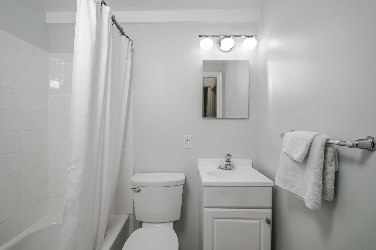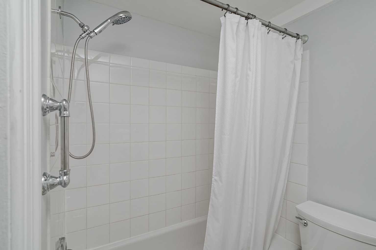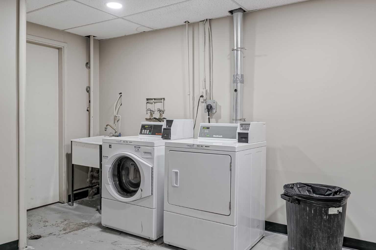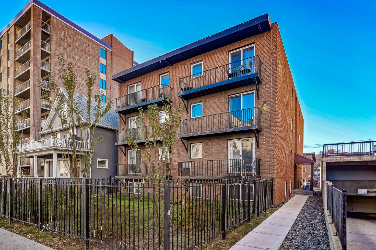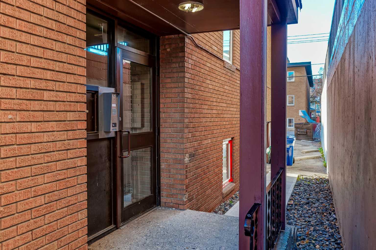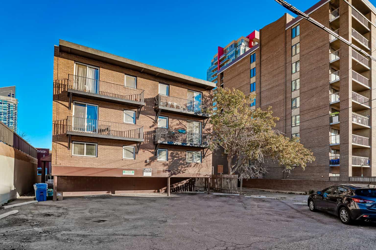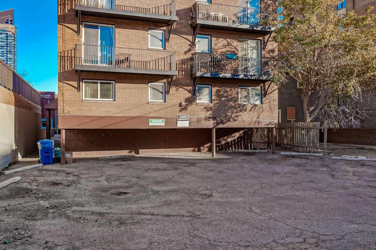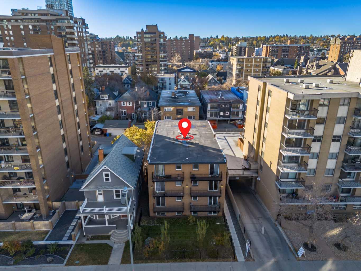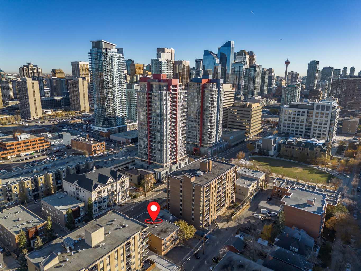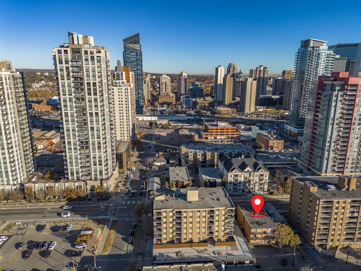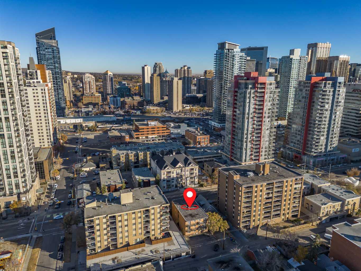101, 1027 12 Avenue SW, Calgary, Alberta
Condo For Sale in Calgary, Alberta
$170,000
-
CondoProperty Type
-
1Bedrooms
-
1Bath
-
0Garage
-
448Sq Ft
-
1962Year Built
Open House on Saturday 25th noon-2pm and Sunday 26th of October 11am-1pm. Step inside this quiet sanctuary, filled with natural light thanks to it being a corner unit and number of windows. The owner has completed several upgrades including brand new flooring throughout. The kitchen boasts ample counter space and sleek cabinetry, flowing seamlessly into the open-concept living and dining area. Get comfortable in the large bedroom and full bathroom with soaker tub. Additional conveniences include ample in-suite storage and private, unassigned off-street parking. Ideal for a young professional or couple, this property also presents an outstanding investment opportunity due to its prime location and ease of rental. The unit is vacant and ready for its new owner. The building and grounds are excellently maintained and well-managed, offering a superior opportunity to embrace the desirable Beltline community, steps away from a multitude of amenities.
| Street Address: | 101, 1027 12 Avenue SW |
| City: | Calgary |
| Province/State: | Alberta |
| Postal Code: | N/A |
| County/Parish: | Calgary |
| Subdivision: | Beltline |
| Country: | Canada |
| Latitude: | 51.04176653 |
| Longitude: | -114.08542938 |
| MLS® Number: | A2264407 |
| Price: | $170,000 |
| Property Area: | 448 Sq ft |
| Bedrooms: | 1 |
| Bathrooms Half: | 0 |
| Bathrooms Full: | 1 |
| Living Area: | 448 Sq ft |
| Building Area: | 0 Sq ft |
| Year Built: | 1962 |
| Listing Date: | Oct 23, 2025 |
| Garage Spaces: | 0 |
| Property Type: | Residential |
| Property Subtype: | Apartment |
| MLS Status: | Active |
Additional Details
| Flooring: | N/A |
| Construction: | Brick |
| Parking: | Stall,Unassigned |
| Appliances: | Electric Range,Range Hood,Refrigerator |
| Stories: | N/A |
| Zoning: | CC-MHX |
| Fireplace: | N/A |
| Amenities: | Playground,Schools Nearby,Shopping Nearby,Sidewalks,Street Lights,Walking/Bike Paths |
Utilities & Systems
| Heating: | Baseboard |
| Cooling: | None |
| Property Type | Residential |
| Building Type | Apartment |
| Storeys | 4 |
| Square Footage | 448 sqft |
| Community Name | Beltline |
| Subdivision Name | Beltline |
| Title | Fee Simple |
| Land Size | Unknown |
| Built in | 1962 |
| Annual Property Taxes | Contact listing agent |
| Parking Type | Stall |
| Time on MLS Listing | 4 days |
Bedrooms
| Above Grade | 1 |
Bathrooms
| Total | 1 |
| Partial | 0 |
Interior Features
| Appliances Included | Electric Range, Range Hood, Refrigerator |
| Flooring | Laminate, Tile |
Building Features
| Features | Ceiling Fan(s), Open Floorplan, Pantry |
| Style | Attached |
| Construction Material | Brick |
| Building Amenities | None |
| Structures | None |
Heating & Cooling
| Cooling | None |
| Heating Type | Baseboard |
Exterior Features
| Exterior Finish | Brick |
Neighbourhood Features
| Community Features | Playground, Schools Nearby, Shopping Nearby, Sidewalks, Street Lights, Walking/Bike Paths |
| Pets Allowed | Restrictions, Yes |
| Amenities Nearby | Playground, Schools Nearby, Shopping Nearby, Sidewalks, Street Lights, Walking/Bike Paths |
Maintenance or Condo Information
| Maintenance Fees | $439 Monthly |
| Maintenance Fees Include | Heat, Insurance, Professional Management, Reserve Fund Contributions, Snow Removal, Trash, Water |
Parking
| Parking Type | Stall |
| Total Parking Spaces | 1 |
Interior Size
| Total Finished Area: | 448 sq ft |
| Total Finished Area (Metric): | 41.67 sq m |
| Main Level: | 448 sq ft |
Room Count
| Bedrooms: | 1 |
| Bathrooms: | 1 |
| Full Bathrooms: | 1 |
| Rooms Above Grade: | 3 |
Lot Information
- Ceiling Fan(s)
- Open Floorplan
- Pantry
- None
- Electric Range
- Range Hood
- Refrigerator
- Playground
- Schools Nearby
- Shopping Nearby
- Sidewalks
- Street Lights
- Walking/Bike Paths
- Brick
- Poured Concrete
- Stall
- Unassigned
Floor plan information is not available for this property.
Monthly Payment Breakdown
Loading Walk Score...
What's Nearby?
Powered by Yelp
