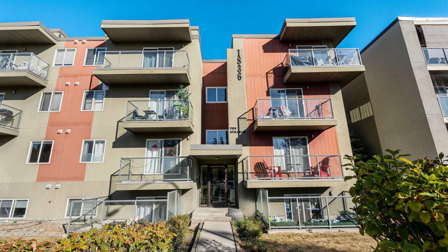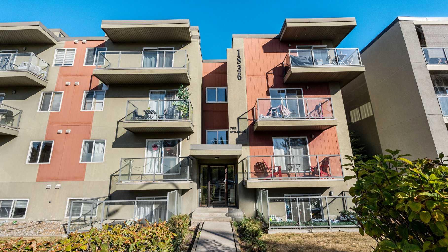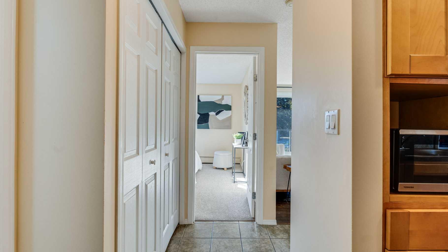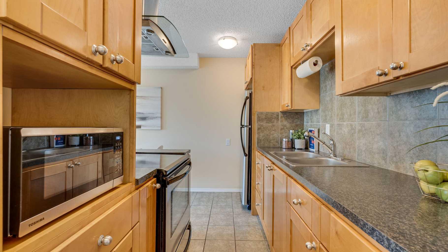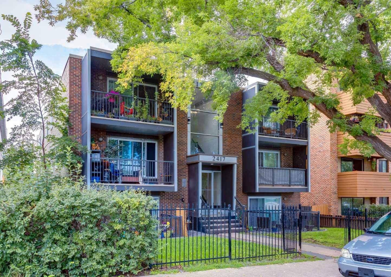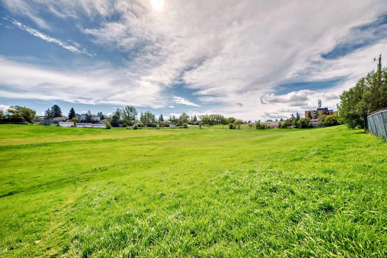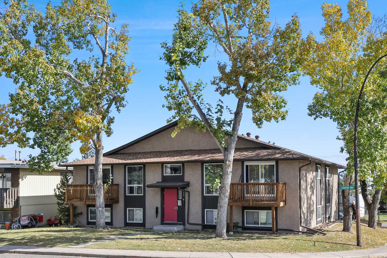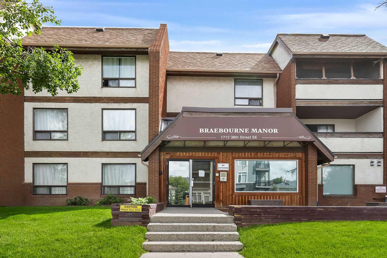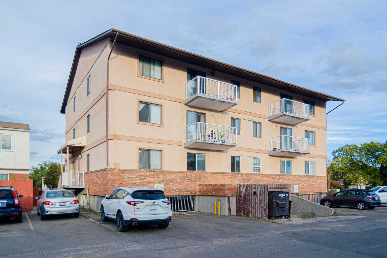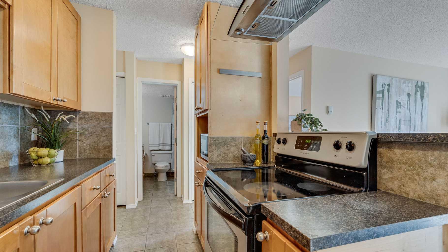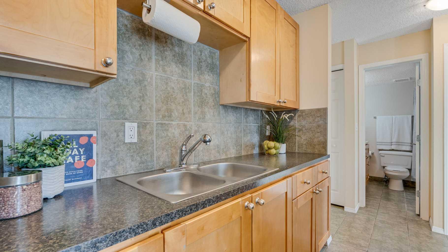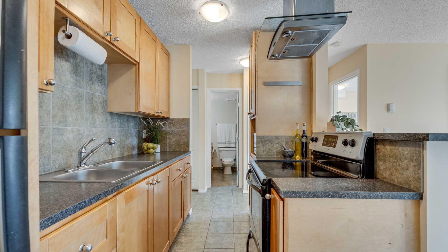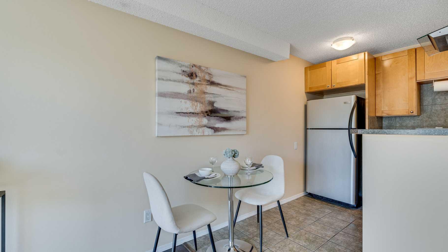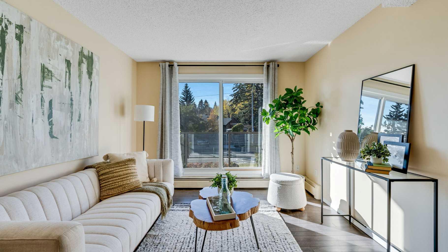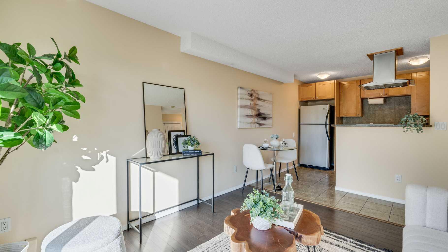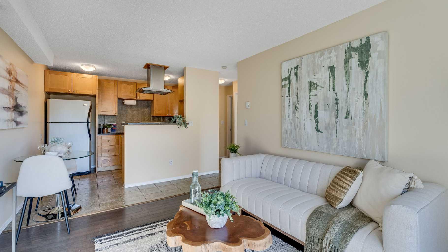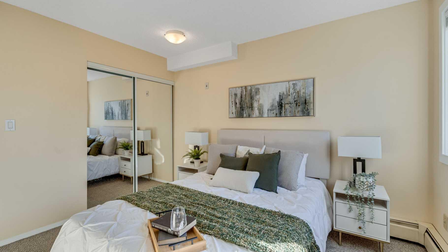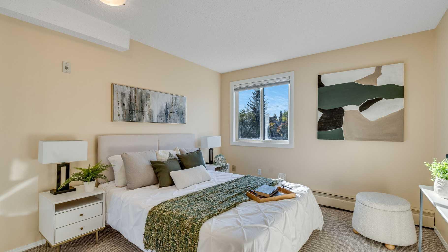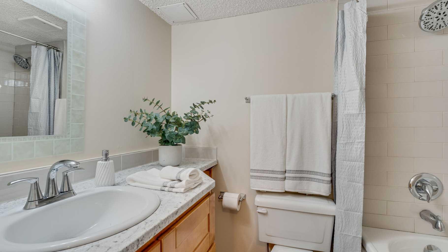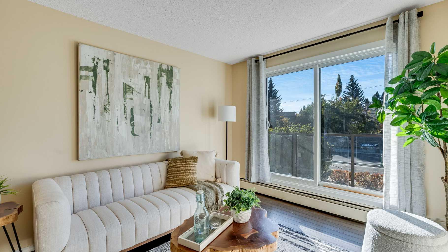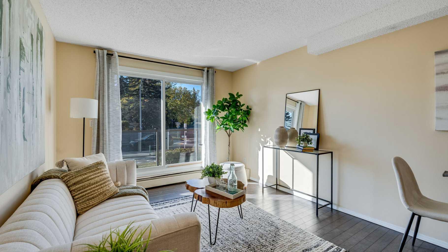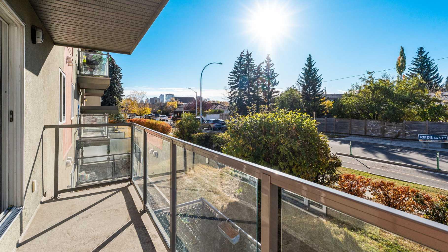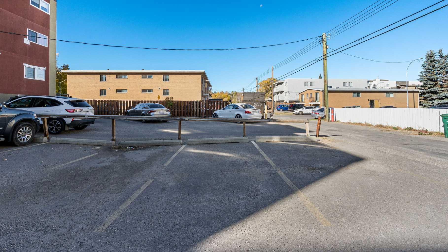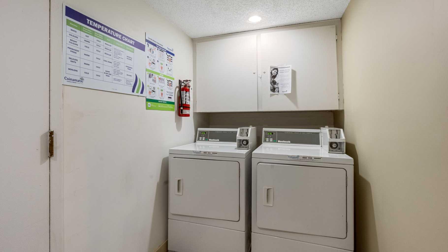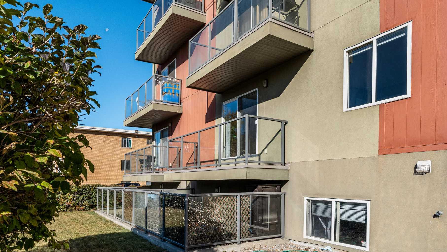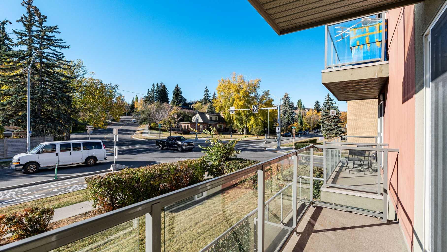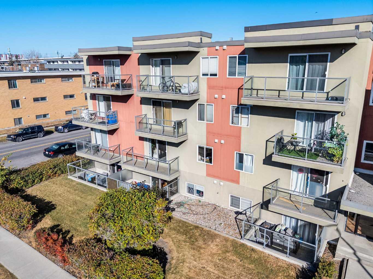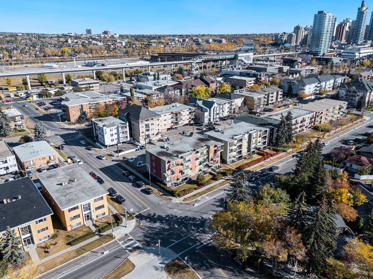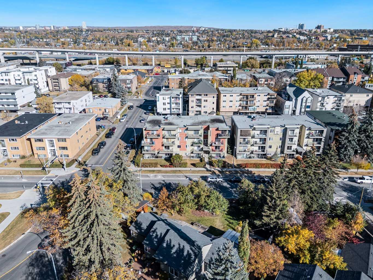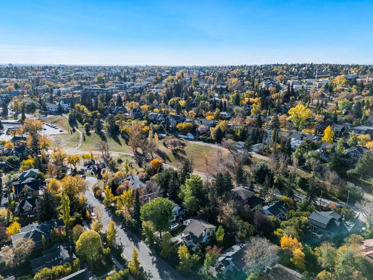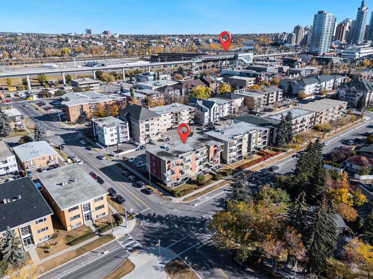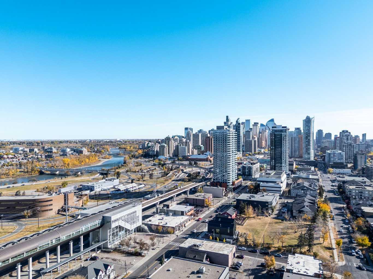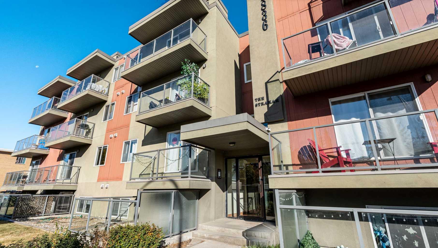204, 1836 12 Avenue SW, Calgary, Alberta
Condo For Sale in Calgary, Alberta
$170,000
-
CondoProperty Type
-
1Bedrooms
-
1Bath
-
0Garage
-
474Sq Ft
-
1978Year Built
*PRICE REDUCTION!! Here’s your chance to own a bright and beautifully updated 1-bedroom condo in one of the city’s most convenient inner-city locations. Whether you’re a first-time buyer ready to step into homeownership or an investor looking for a turn-key rental, this property delivers on all fronts. Enjoy the sunny south exposure that fills the open-concept living area with natural light; perfect for relaxing, entertaining, or working from home. The modern kitchen features stainless steel appliances (including a new microwave), sleek countertops, and great storage space, making everyday living both stylish and functional. The spacious bedroom offers a peaceful retreat with a large window and plenty of room for your furnishings. The refreshed bathroom shines with brand-new tile in the bathtub, a new laminate countertop, and fresh neutral paint - giving the space a crisp, modern feel you’ll love. Additional perks include an assigned parking stall, shared laundry, and a well-managed building with clean common areas and professional maintenance - offering peace of mind and low-stress ownership. Location couldn’t be better: steps to the LRT for easy commuting, with nearby river pathways, tennis courts, shopping, and the vibrant energy of 17th Avenue all within walking distance. Whether you’re ready to build equity instead of paying rent or expand your investment portfolio, this condo offers unbeatable value in a prime location. Book your showing today!
| Street Address: | 204, 1836 12 Avenue SW |
| City: | Calgary |
| Province/State: | Alberta |
| Postal Code: | N/A |
| County/Parish: | Calgary |
| Subdivision: | Sunalta |
| Country: | Canada |
| Latitude: | 51.04283980 |
| Longitude: | -114.10383995 |
| MLS® Number: | A2263625 |
| Price: | $170,000 |
| Property Area: | 474 Sq ft |
| Bedrooms: | 1 |
| Bathrooms Half: | 0 |
| Bathrooms Full: | 1 |
| Living Area: | 474 Sq ft |
| Building Area: | 0 Sq ft |
| Year Built: | 1978 |
| Listing Date: | Oct 13, 2025 |
| Garage Spaces: | 0 |
| Property Type: | Residential |
| Property Subtype: | Apartment |
| MLS Status: | Active |
Additional Details
| Flooring: | N/A |
| Construction: | Stucco,Wood Frame |
| Parking: | Assigned,Stall |
| Appliances: | Electric Stove,Range Hood,Refrigerator,Window Coverings |
| Stories: | N/A |
| Zoning: | M-C2 |
| Fireplace: | N/A |
| Amenities: | Park,Playground,Schools Nearby,Shopping Nearby,Sidewalks,Street Lights,Tennis Court(s),Walking/Bike Paths |
Utilities & Systems
| Heating: | Baseboard,Hot Water |
| Cooling: | None |
| Property Type | Residential |
| Building Type | Apartment |
| Storeys | 4 |
| Square Footage | 474 sqft |
| Community Name | Sunalta |
| Subdivision Name | Sunalta |
| Title | Fee Simple |
| Land Size | Unknown |
| Built in | 1978 |
| Annual Property Taxes | Contact listing agent |
| Parking Type | Assigned |
| Time on MLS Listing | 25 days |
Bedrooms
| Above Grade | 1 |
Bathrooms
| Total | 1 |
| Partial | 0 |
Interior Features
| Appliances Included | Electric Stove, Range Hood, Refrigerator, Window Coverings |
| Flooring | Carpet, Ceramic Tile, Laminate |
Building Features
| Features | Breakfast Bar, Laminate Counters, No Animal Home, No Smoking Home, Open Floorplan |
| Style | Attached |
| Construction Material | Stucco, Wood Frame |
| Building Amenities | Laundry |
| Structures | Balcony(s) |
Heating & Cooling
| Cooling | None |
| Heating Type | Baseboard, Hot Water |
Exterior Features
| Exterior Finish | Stucco, Wood Frame |
Neighbourhood Features
| Community Features | Park, Playground, Schools Nearby, Shopping Nearby, Sidewalks, Street Lights, Tennis Court(s), Walking/Bike Paths |
| Pets Allowed | Restrictions |
| Amenities Nearby | Park, Playground, Schools Nearby, Shopping Nearby, Sidewalks, Street Lights, Tennis Court(s), Walking/Bike Paths |
Maintenance or Condo Information
| Maintenance Fees | $358 Monthly |
| Maintenance Fees Include | Amenities of HOA/Condo, Common Area Maintenance, Heat, Insurance, Maintenance Grounds, Professional Management, Reserve Fund Contributions, Sewer, Snow Removal, Trash, Water |
Parking
| Parking Type | Assigned |
| Total Parking Spaces | 1 |
Interior Size
| Total Finished Area: | 474 sq ft |
| Total Finished Area (Metric): | 44.04 sq m |
| Main Level: | 474 sq ft |
Room Count
| Bedrooms: | 1 |
| Bathrooms: | 1 |
| Full Bathrooms: | 1 |
| Rooms Above Grade: | 4 |
Lot Information
Legal
| Legal Description: | 0613371;9 |
| Title to Land: | Fee Simple |
- Breakfast Bar
- Laminate Counters
- No Animal Home
- No Smoking Home
- Open Floorplan
- Balcony
- Electric Stove
- Range Hood
- Refrigerator
- Window Coverings
- Laundry
- None
- Park
- Playground
- Schools Nearby
- Shopping Nearby
- Sidewalks
- Street Lights
- Tennis Court(s)
- Walking/Bike Paths
- Stucco
- Wood Frame
- Assigned
- Stall
- Balcony(s)
Floor plan information is not available for this property.
Monthly Payment Breakdown
Loading Walk Score...
What's Nearby?
Powered by Yelp
