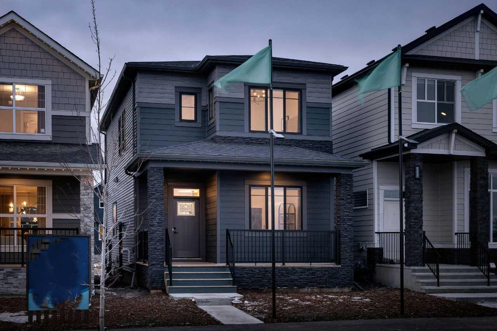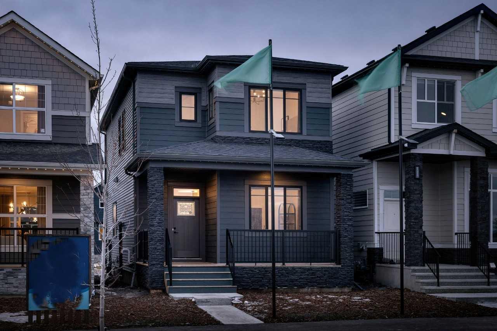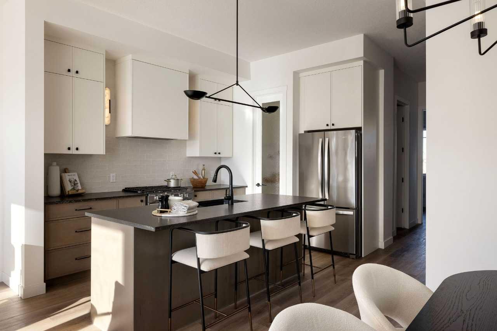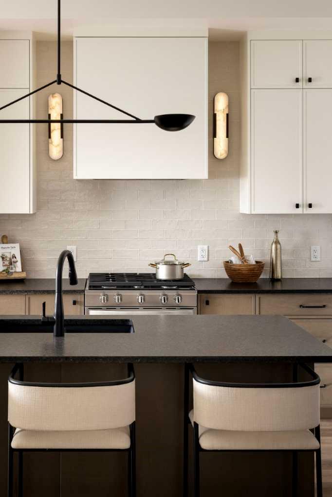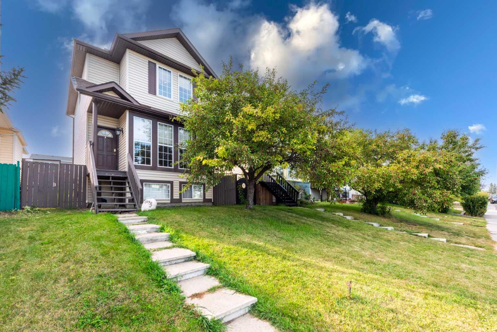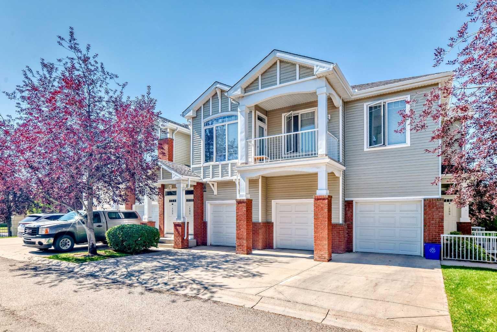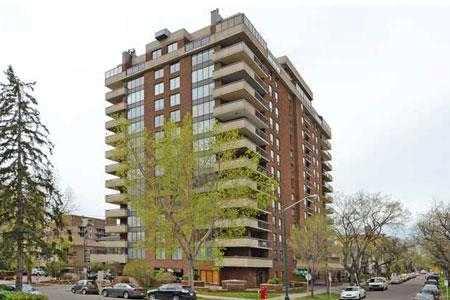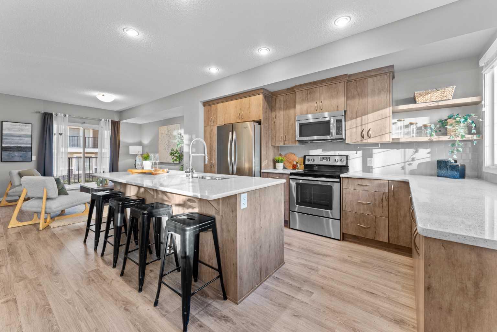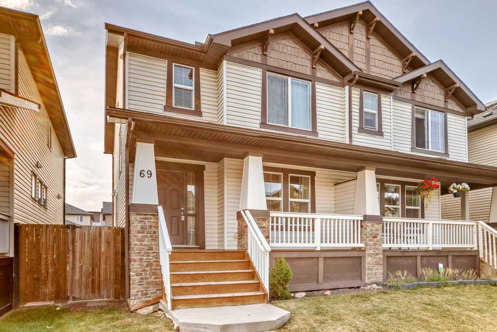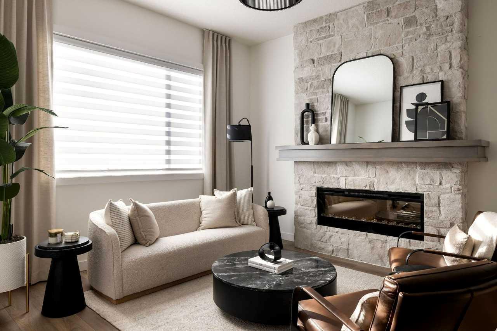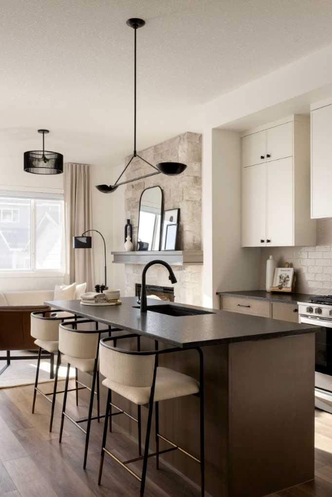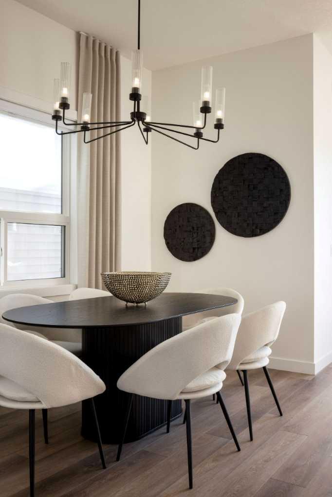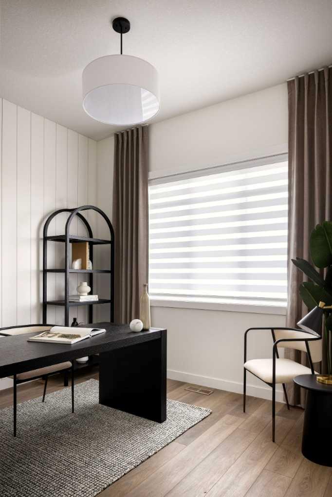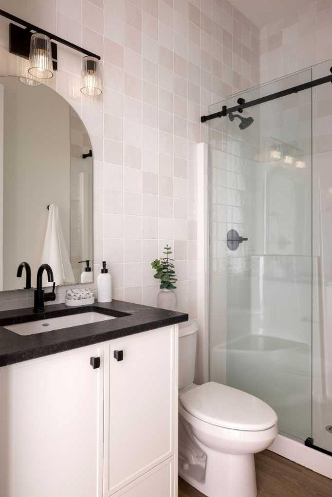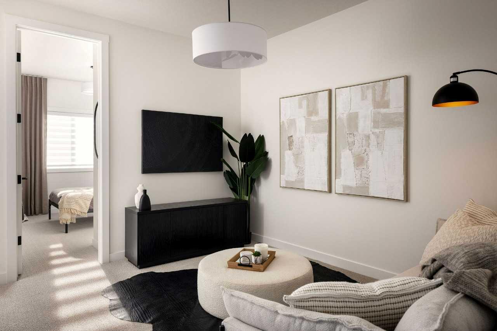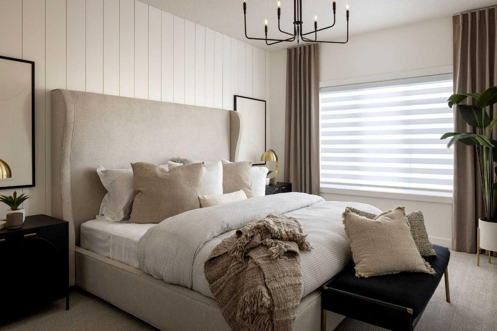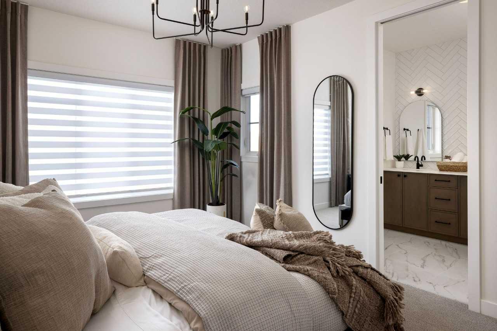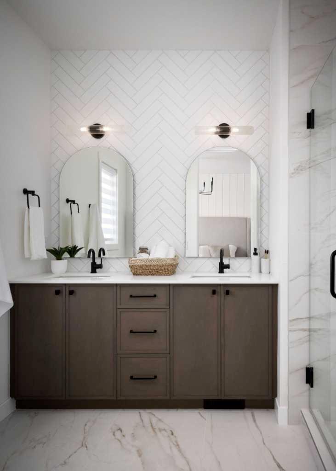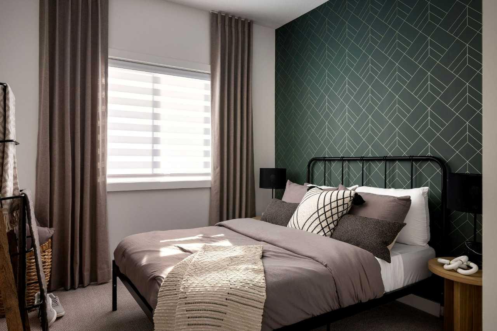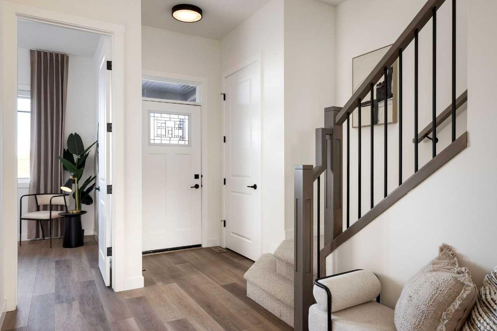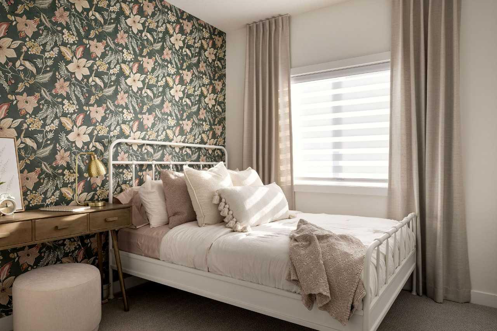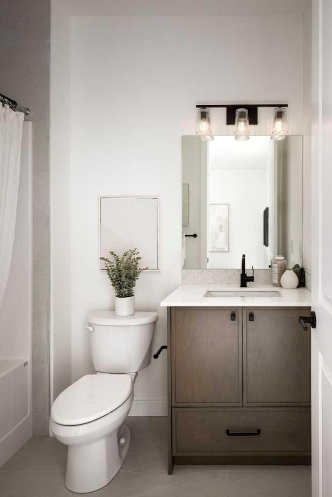143 Creekview Avenue SW, Calgary, Alberta
Residential For Sale in Calgary, Alberta
$632,100
-
ResidentialProperty Type
-
3Bedrooms
-
3Bath
-
0Garage
-
1,798Sq Ft
-
2026Year Built
Shane Homes' popular Vilano II model in the beautiful community of Creekview. This laned home features a functional layout with a main floor bedroom and full bathroom, perfect for guests or a home office. With Shane Homes, every home is fully customizable, you can personalize the floorplan, layout, and lot to suit your needs and lifestyle. Whether you’re dreaming of an open-concept main floor, additional upstairs space, or enhanced storage, our team will work with you to bring your vision to life. Walkout basements and sunshine lots are also available as additional options, offering even more flexibility and potential for your future home. Photos are representative and show the Vilano II showhome in Creekview. Options, upgrades, and features will vary based on your selections.
| Street Address: | 143 Creekview Avenue SW |
| City: | Calgary |
| Province/State: | Alberta |
| Postal Code: | N/A |
| County/Parish: | Calgary |
| Subdivision: | Pine Creek |
| Country: | Canada |
| Latitude: | 50.86174322 |
| Longitude: | -114.07410646 |
| MLS® Number: | A2245224 |
| Price: | $632,100 |
| Property Area: | 1,798 Sq ft |
| Bedrooms: | 3 |
| Bathrooms Half: | 0 |
| Bathrooms Full: | 3 |
| Living Area: | 1,798 Sq ft |
| Building Area: | 0 Sq ft |
| Year Built: | 2026 |
| Listing Date: | Aug 01, 2025 |
| Garage Spaces: | 0 |
| Property Type: | Residential |
| Property Subtype: | Detached |
| MLS Status: | Active |
Additional Details
| Flooring: | N/A |
| Construction: | Cement Fiber Board,Stone,Vinyl Siding,Wood Frame |
| Parking: | Stall |
| Appliances: | Dishwasher,Dryer,Electric Range,Microwave Hood Fan,Refrigerator,Washer |
| Stories: | N/A |
| Zoning: | TBD |
| Fireplace: | N/A |
| Amenities: | Park,Playground,Sidewalks |
Utilities & Systems
| Heating: | Forced Air,Natural Gas |
| Cooling: | None |
| Property Type | Residential |
| Building Type | Detached |
| Square Footage | 1,798 sqft |
| Community Name | Pine Creek |
| Subdivision Name | Pine Creek |
| Title | Fee Simple |
| Land Size | 2,808 sqft |
| Built in | 2026 |
| Annual Property Taxes | Contact listing agent |
| Parking Type | Stall |
| Time on MLS Listing | 85 days |
Bedrooms
| Above Grade | 3 |
Bathrooms
| Total | 3 |
| Partial | 0 |
Interior Features
| Appliances Included | Dishwasher, Dryer, Electric Range, Microwave Hood Fan, Refrigerator, Washer |
| Flooring | Carpet, Ceramic Tile, Vinyl Plank |
Building Features
| Features | Kitchen Island, No Animal Home, No Smoking Home, Open Floorplan, Pantry, Stone Counters |
| Construction Material | Cement Fiber Board, Stone, Vinyl Siding, Wood Frame |
| Structures | None |
Heating & Cooling
| Cooling | None |
| Heating Type | Forced Air, Natural Gas |
Exterior Features
| Exterior Finish | Cement Fiber Board, Stone, Vinyl Siding, Wood Frame |
Neighbourhood Features
| Community Features | Park, Playground, Sidewalks |
| Amenities Nearby | Park, Playground, Sidewalks |
Parking
| Parking Type | Stall |
| Total Parking Spaces | 2 |
Interior Size
| Total Finished Area: | 1,798 sq ft |
| Total Finished Area (Metric): | 167.02 sq m |
| Main Level: | 895 sq ft |
| Upper Level: | 903 sq ft |
Room Count
| Bedrooms: | 3 |
| Bathrooms: | 3 |
| Full Bathrooms: | 3 |
| Rooms Above Grade: | 5 |
Lot Information
| Lot Size: | 2,808 sq ft |
| Lot Size (Acres): | 0.06 acres |
| Frontage: | 25 ft |
- Kitchen Island
- No Animal Home
- No Smoking Home
- Open Floorplan
- Pantry
- Stone Counters
- Private Entrance
- Rain Gutters
- Dishwasher
- Dryer
- Electric Range
- Microwave Hood Fan
- Refrigerator
- Washer
- Full
- Park
- Playground
- Sidewalks
- Cement Fiber Board
- Stone
- Vinyl Siding
- Wood Frame
- Poured Concrete
- Back Lane
- Back Yard
- Stall
- None
Floor plan information is not available for this property.
Monthly Payment Breakdown
Loading Walk Score...
What's Nearby?
Powered by Yelp
