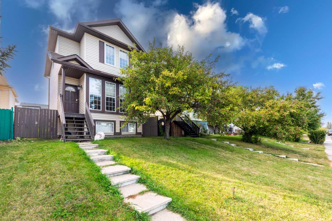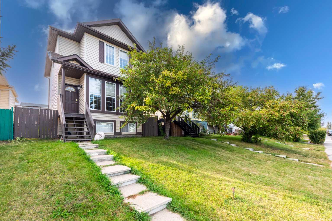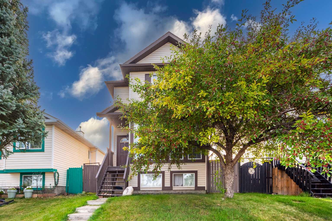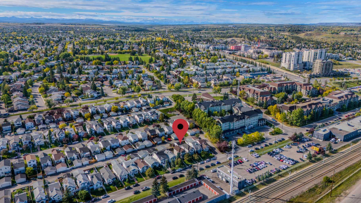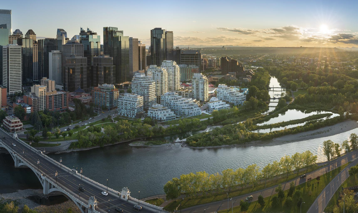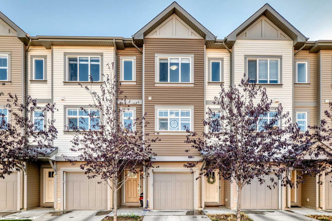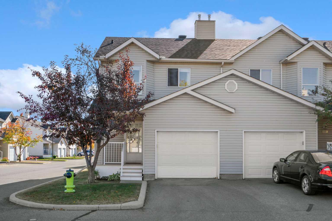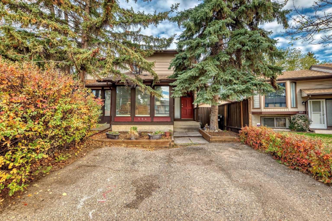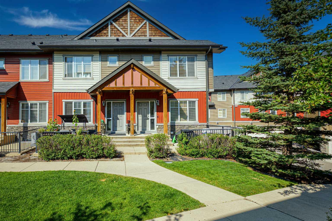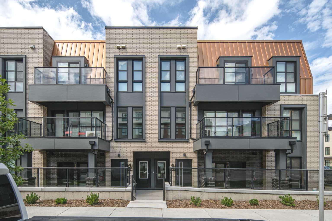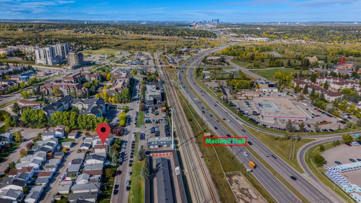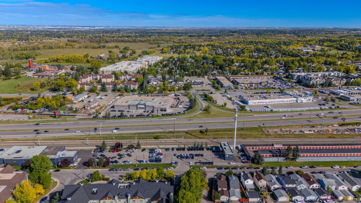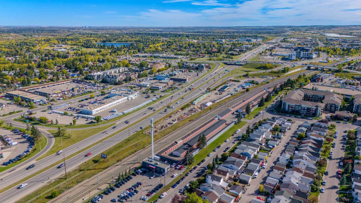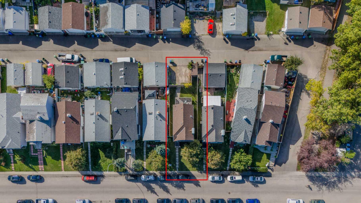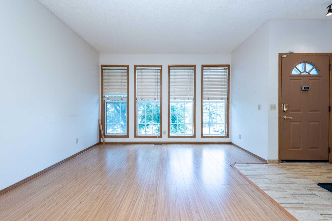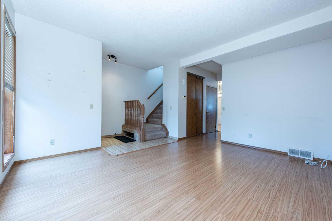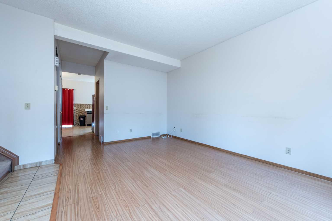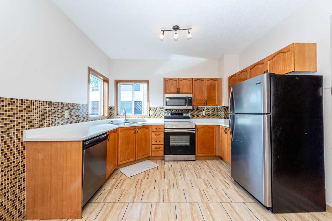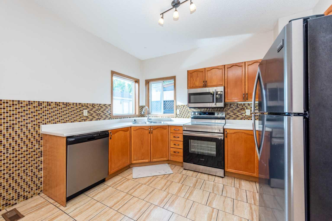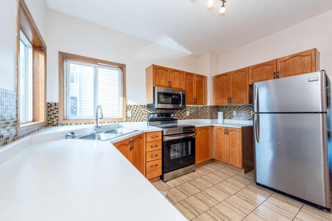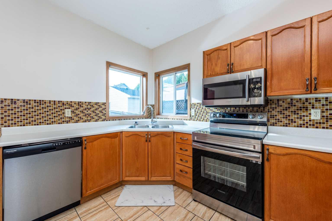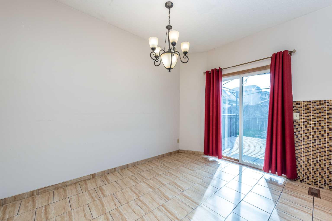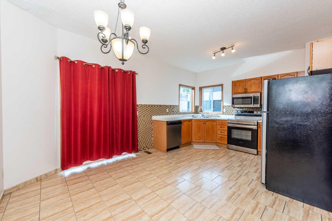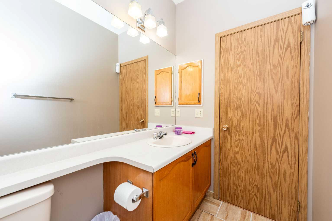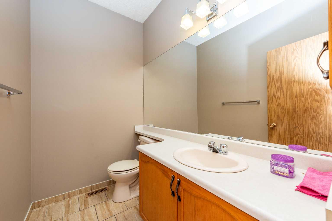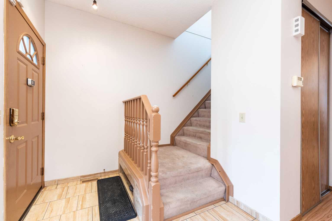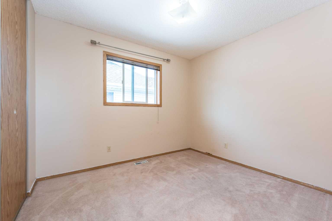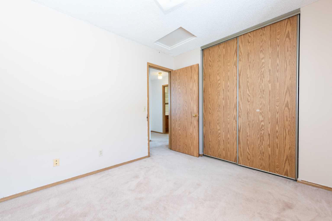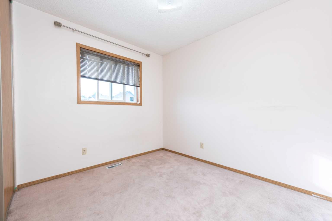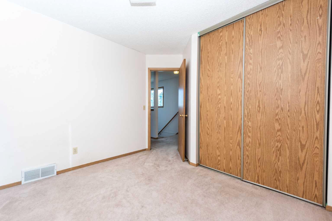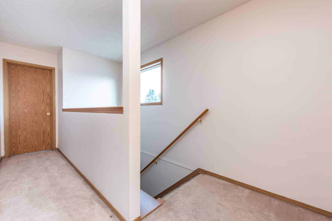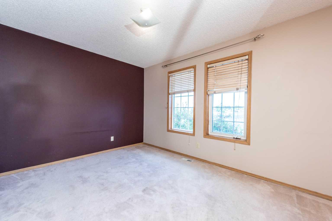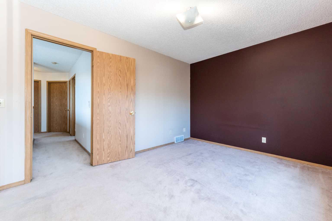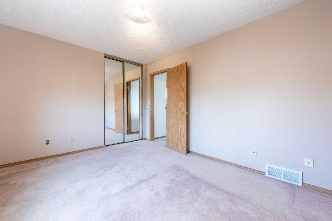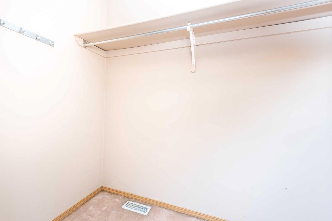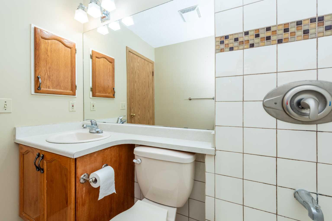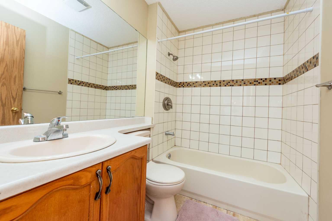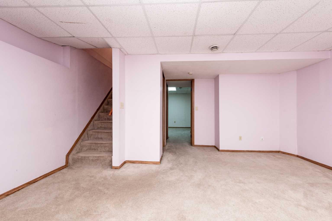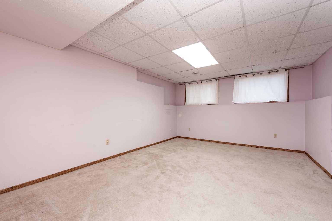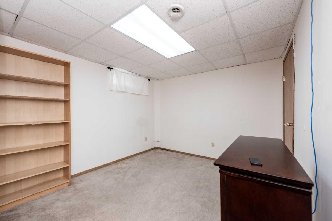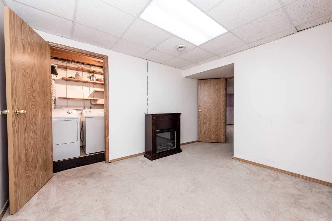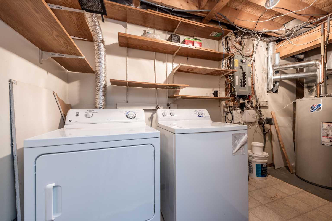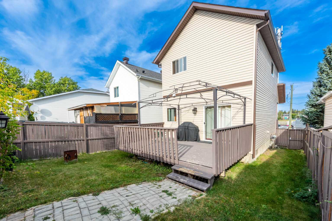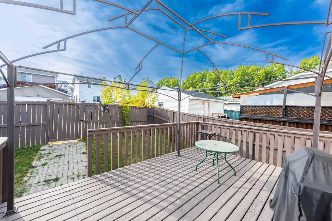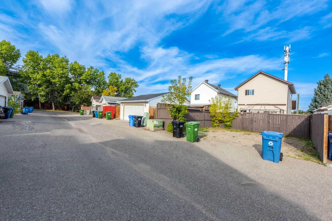14993 5 Street SW, Calgary, Alberta
Residential For Sale in Calgary, Alberta
$505,900
-
ResidentialProperty Type
-
4Bedrooms
-
2Bath
-
0Garage
-
1,217Sq Ft
-
1995Year Built
Welcome to this delightful 2-storey detached home, ideally located in the highly sought-after community of Millrise. Just a short walk to Fish Creek Park and Shawnessy LRT Station, you’ll enjoy quick access to shopping, restaurants, cinemas, and more — everything you need is just minutes away! Inside, the spacious living room is filled with natural light thanks to large windows that create a bright and welcoming atmosphere. The kitchen is a home chef’s dream, featuring stainless steel appliances, ample cabinetry, and a generous dining area that’s perfect for everyday meals or entertaining guests. Step through the patio doors to your west-facing backyard, complete with a large deck ideal for relaxing or hosting BBQs. There's also a gravel parking pad for added convenience. Upstairs, you’ll find a comfortable primary bedroom, two additional bedrooms, and a full bathroom — perfect for families or guests. The fully finished basement offers a cozy family room, fourth bedroom, laundry/utility area, and plenty of storage, providing versatile space to suit your needs. Whether you’re a first-time homebuyer or an investor looking for a great opportunity, this home is a must-see! Don’t wait — call your favorite REALTOR® today to schedule a private showing!
| Street Address: | 14993 5 Street SW |
| City: | Calgary |
| Province/State: | Alberta |
| Postal Code: | N/A |
| County/Parish: | Calgary |
| Subdivision: | Millrise |
| Country: | Canada |
| Latitude: | 50.91839590 |
| Longitude: | -114.07256790 |
| MLS® Number: | A2260094 |
| Price: | $505,900 |
| Property Area: | 1,217 Sq ft |
| Bedrooms: | 4 |
| Bathrooms Half: | 1 |
| Bathrooms Full: | 1 |
| Living Area: | 1,217 Sq ft |
| Building Area: | 0 Sq ft |
| Year Built: | 1995 |
| Listing Date: | Sep 25, 2025 |
| Garage Spaces: | 0 |
| Property Type: | Residential |
| Property Subtype: | Detached |
| MLS Status: | Active |
Additional Details
| Flooring: | N/A |
| Construction: | Vinyl Siding,Wood Frame |
| Parking: | Parkade,Parking Pad |
| Appliances: | Dishwasher,Dryer,Electric Stove,Microwave Hood Fan,Refrigerator,Washer,Window Coverings |
| Stories: | N/A |
| Zoning: | R-C1N |
| Fireplace: | N/A |
| Amenities: | Park,Playground,Schools Nearby,Shopping Nearby |
Utilities & Systems
| Heating: | Forced Air,Natural Gas |
| Cooling: | None |
| Property Type | Residential |
| Building Type | Detached |
| Square Footage | 1,217 sqft |
| Community Name | Millrise |
| Subdivision Name | Millrise |
| Title | Fee Simple |
| Land Size | 3,121 sqft |
| Built in | 1995 |
| Annual Property Taxes | Contact listing agent |
| Parking Type | Parkade |
| Time on MLS Listing | 43 days |
Bedrooms
| Above Grade | 3 |
Bathrooms
| Total | 2 |
| Partial | 1 |
Interior Features
| Appliances Included | Dishwasher, Dryer, Electric Stove, Microwave Hood Fan, Refrigerator, Washer, Window Coverings |
| Flooring | Carpet, Ceramic Tile, Hardwood |
Building Features
| Features | No Animal Home, No Smoking Home, Open Floorplan |
| Construction Material | Vinyl Siding, Wood Frame |
| Structures | None |
Heating & Cooling
| Cooling | None |
| Heating Type | Forced Air, Natural Gas |
Exterior Features
| Exterior Finish | Vinyl Siding, Wood Frame |
Neighbourhood Features
| Community Features | Park, Playground, Schools Nearby, Shopping Nearby |
| Amenities Nearby | Park, Playground, Schools Nearby, Shopping Nearby |
Parking
| Parking Type | Parkade |
| Total Parking Spaces | 2 |
Interior Size
| Total Finished Area: | 1,217 sq ft |
| Total Finished Area (Metric): | 113.04 sq m |
| Main Level: | 609 sq ft |
| Below Grade: | 563 sq ft |
Room Count
| Bedrooms: | 4 |
| Bathrooms: | 2 |
| Full Bathrooms: | 1 |
| Half Bathrooms: | 1 |
| Rooms Above Grade: | 6 |
Lot Information
| Lot Size: | 3,121 sq ft |
| Lot Size (Acres): | 0.07 acres |
| Frontage: | 30 ft |
- No Animal Home
- No Smoking Home
- Open Floorplan
- Private Yard
- Dishwasher
- Dryer
- Electric Stove
- Microwave Hood Fan
- Refrigerator
- Washer
- Window Coverings
- Full
- Park
- Playground
- Schools Nearby
- Shopping Nearby
- Vinyl Siding
- Wood Frame
- Poured Concrete
- Back Lane
- Back Yard
- Landscaped
- Rectangular Lot
- Parkade
- Parking Pad
- None
Floor plan information is not available for this property.
Monthly Payment Breakdown
Loading Walk Score...
What's Nearby?
Powered by Yelp
