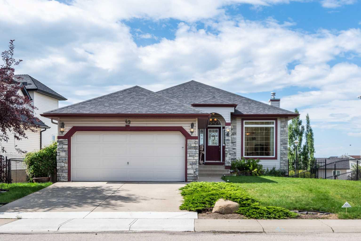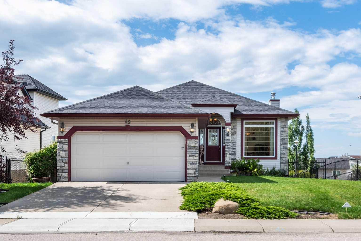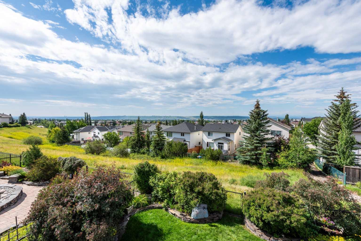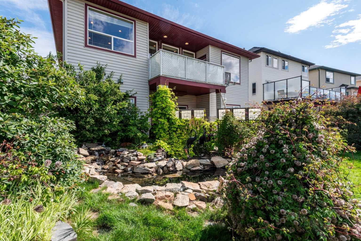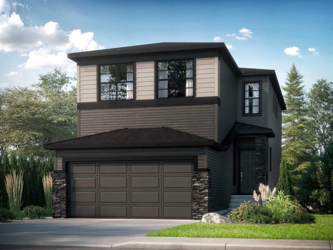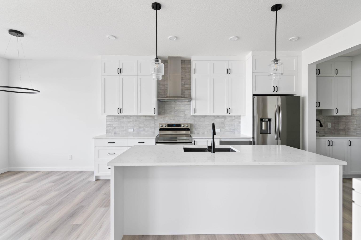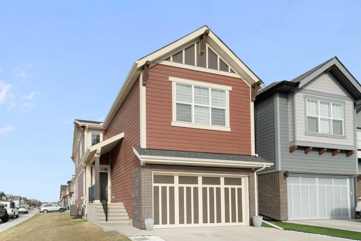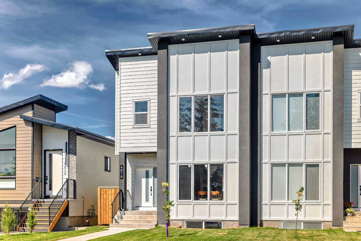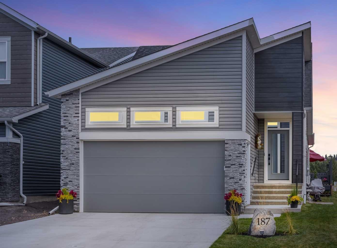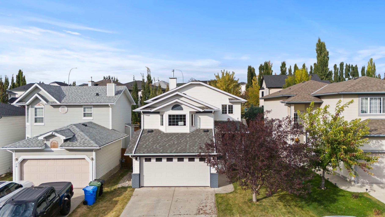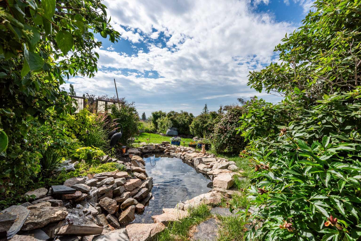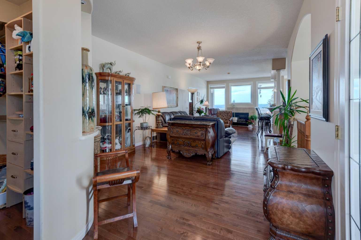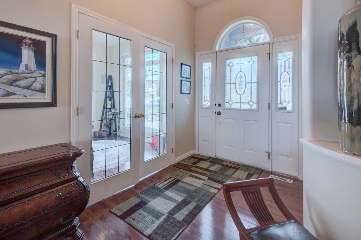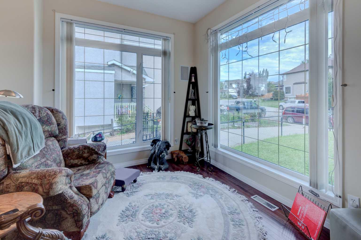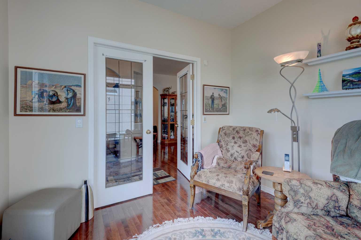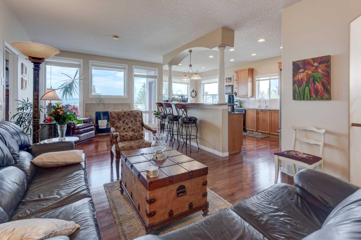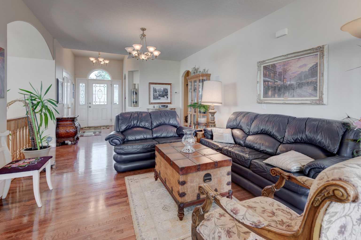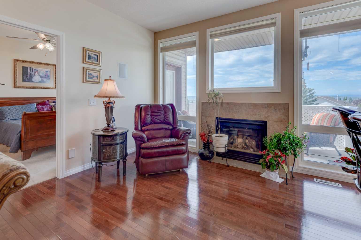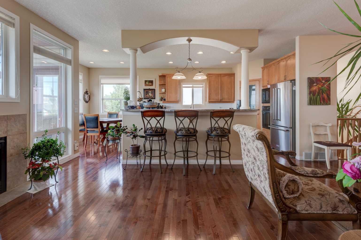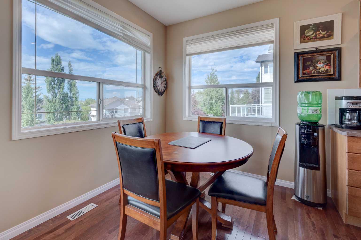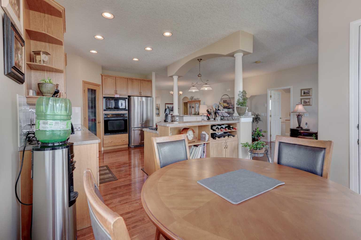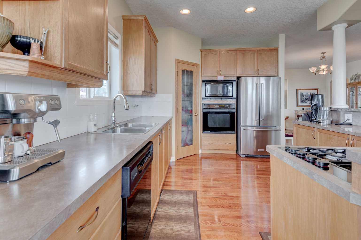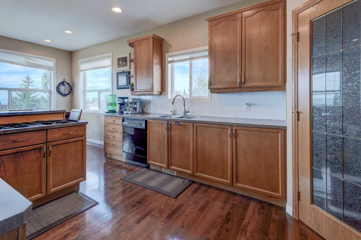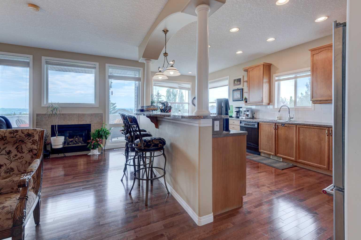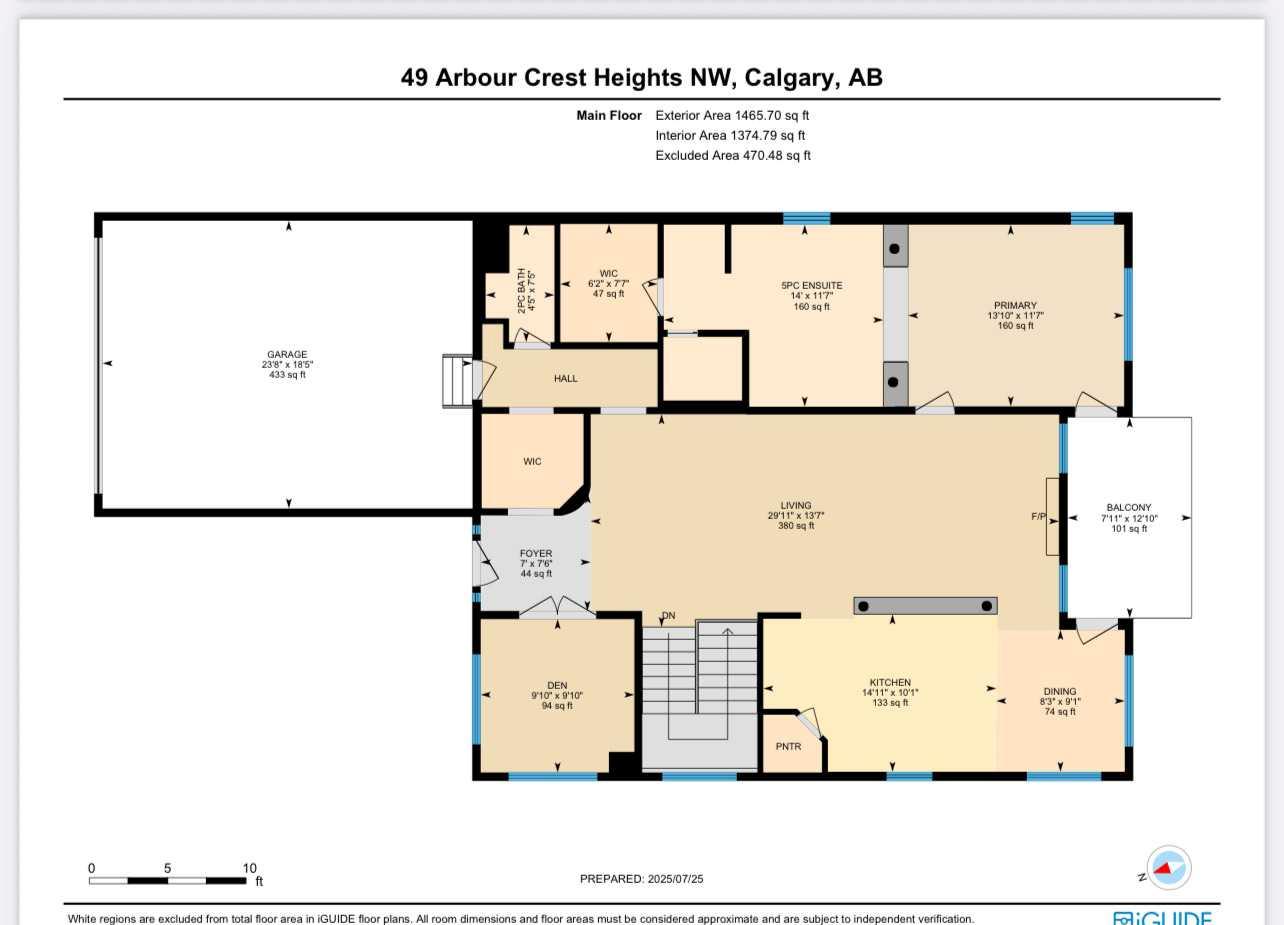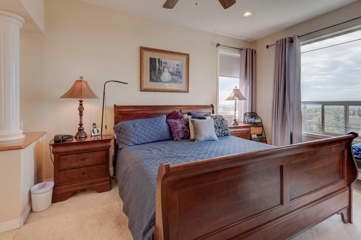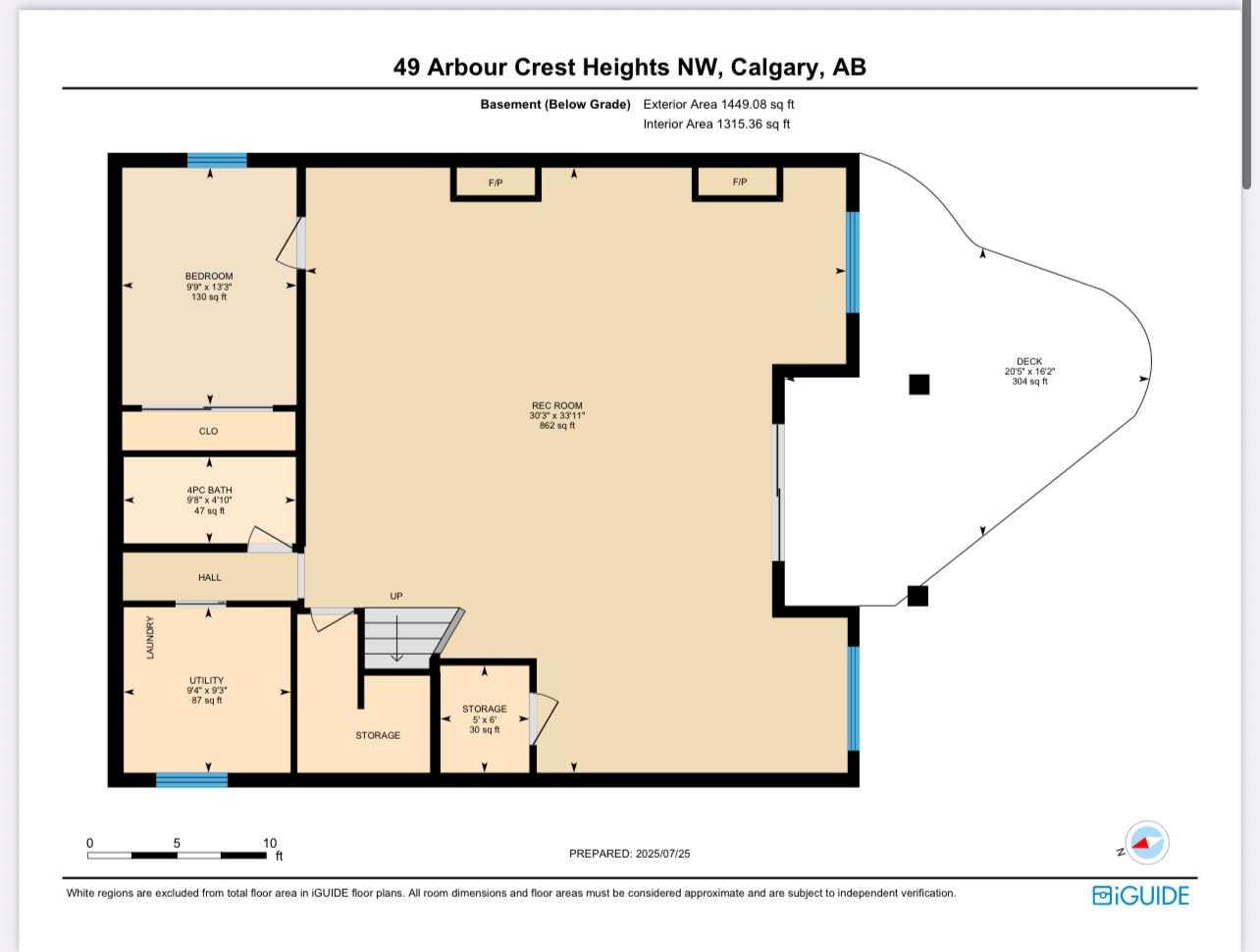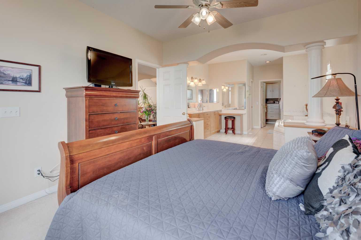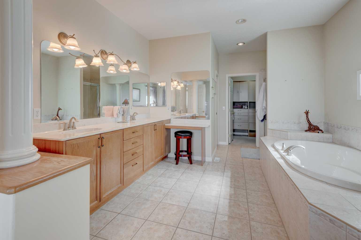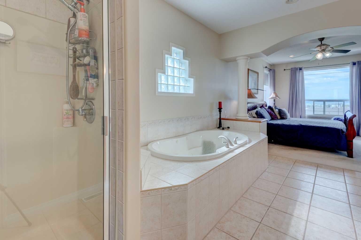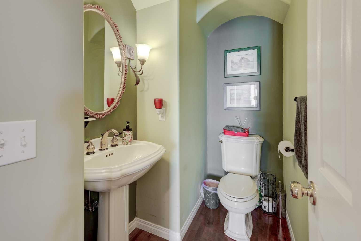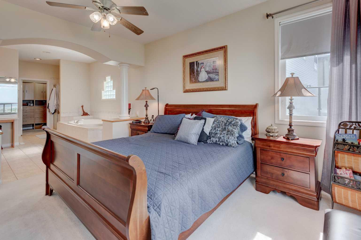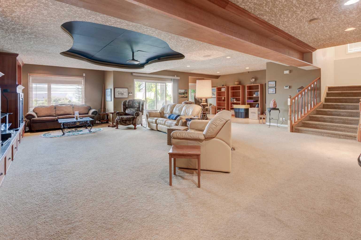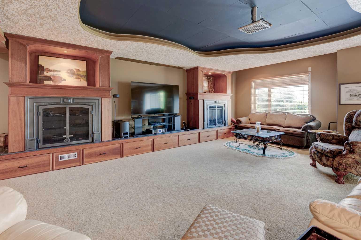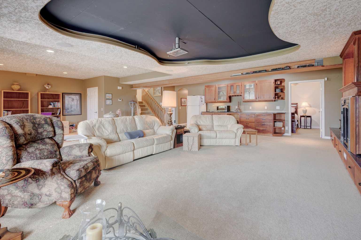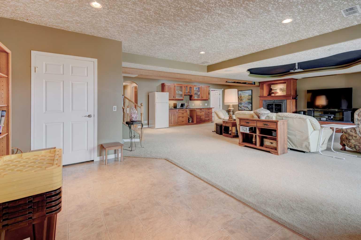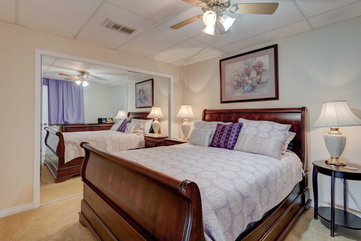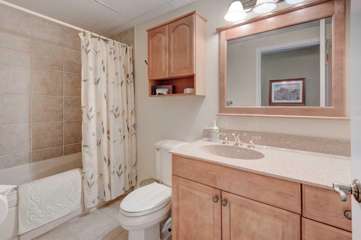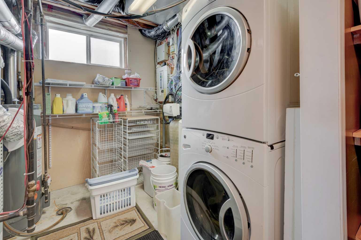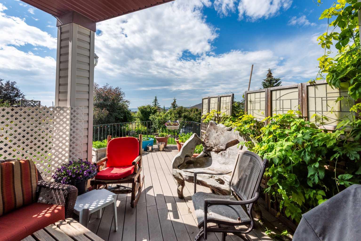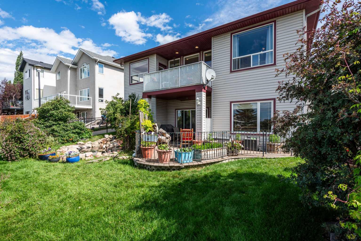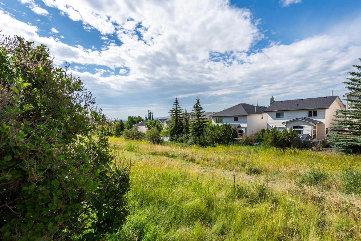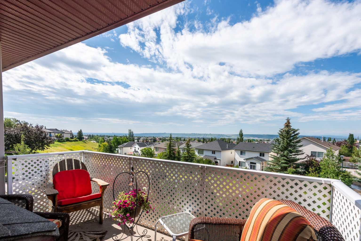49 Arbour Crest Heights NW, Calgary, Alberta
Residential For Sale in Calgary, Alberta
$939,999
-
ResidentialProperty Type
-
2Bedrooms
-
3Bath
-
2Garage
-
1,466Sq Ft
-
2000Year Built
Honey stop the car! This is it! Massive Mountain Views on a Green space! Seller Motivated! This walkout open concept 2 plus den bungalow features hardwood throughout the main except the master which has the most amazing primary suite! Wheel chair friendly! Over 2900 SQFT developed living space! Luxury finishes in this huge open walkout! Incredible garden and pond! Walk to the library, C-train, shops and all levels of schools and the best part!?!? NW Calgary's only lake community! This resort is what dreams are made of!! You have to come and see this in person! Realtors pls read additional remarks
| Street Address: | 49 Arbour Crest Heights NW |
| City: | Calgary |
| Province/State: | Alberta |
| Postal Code: | N/A |
| County/Parish: | Calgary |
| Subdivision: | Arbour Lake |
| Country: | Canada |
| Latitude: | 51.13845985 |
| Longitude: | -114.20297331 |
| MLS® Number: | A2243370 |
| Price: | $939,999 |
| Property Area: | 1,466 Sq ft |
| Bedrooms: | 2 |
| Bathrooms Half: | 1 |
| Bathrooms Full: | 2 |
| Living Area: | 1,466 Sq ft |
| Building Area: | 0 Sq ft |
| Year Built: | 2000 |
| Listing Date: | Jul 25, 2025 |
| Garage Spaces: | 2 |
| Property Type: | Residential |
| Property Subtype: | Detached |
| MLS Status: | Active |
Additional Details
| Flooring: | N/A |
| Construction: | Stone,Vinyl Siding,Wood Frame |
| Parking: | Double Garage Attached |
| Appliances: | Dishwasher,Gas Cooktop,Microwave Hood Fan,Oven-Built-In,Washer |
| Stories: | N/A |
| Zoning: | R-CG |
| Fireplace: | N/A |
| Amenities: | Schools Nearby,Shopping Nearby,Sidewalks,Street Lights |
Utilities & Systems
| Heating: | Forced Air |
| Cooling: | Central Air |
| Property Type | Residential |
| Building Type | Detached |
| Square Footage | 1,466 sqft |
| Community Name | Arbour Lake |
| Subdivision Name | Arbour Lake |
| Title | Fee Simple |
| Land Size | 5,791 sqft |
| Built in | 2000 |
| Annual Property Taxes | Contact listing agent |
| Parking Type | Garage |
| Time on MLS Listing | 107 days |
Bedrooms
| Above Grade | 1 |
Bathrooms
| Total | 3 |
| Partial | 1 |
Interior Features
| Appliances Included | Dishwasher, Gas Cooktop, Microwave Hood Fan, Oven-Built-In, Washer |
| Flooring | Carpet, Hardwood |
Building Features
| Features | Breakfast Bar, Ceiling Fan(s), Double Vanity, French Door, Pantry, Soaking Tub, Wet Bar |
| Construction Material | Stone, Vinyl Siding, Wood Frame |
| Structures | Deck |
Heating & Cooling
| Cooling | Central Air |
| Heating Type | Forced Air |
Exterior Features
| Exterior Finish | Stone, Vinyl Siding, Wood Frame |
Neighbourhood Features
| Community Features | Schools Nearby, Shopping Nearby, Sidewalks, Street Lights |
| Amenities Nearby | Schools Nearby, Shopping Nearby, Sidewalks, Street Lights |
Maintenance or Condo Information
Parking
| Parking Type | Garage |
| Total Parking Spaces | 4 |
Interior Size
| Total Finished Area: | 1,466 sq ft |
| Total Finished Area (Metric): | 136.17 sq m |
| Main Level: | 1,466 sq ft |
| Below Grade: | 1,449 sq ft |
Room Count
| Bedrooms: | 2 |
| Bathrooms: | 3 |
| Full Bathrooms: | 2 |
| Half Bathrooms: | 1 |
| Rooms Above Grade: | 5 |
Lot Information
| Lot Size: | 5,791 sq ft |
| Lot Size (Acres): | 0.13 acres |
| Frontage: | 55 ft |
Legal
| Legal Description: | 9913300;55;11 |
| Title to Land: | Fee Simple |
- Breakfast Bar
- Ceiling Fan(s)
- Double Vanity
- French Door
- Pantry
- Soaking Tub
- Wet Bar
- Private Yard
- Dishwasher
- Gas Cooktop
- Microwave Hood Fan
- Oven-Built-In
- Washer
- Full
- Schools Nearby
- Shopping Nearby
- Sidewalks
- Street Lights
- Stone
- Vinyl Siding
- Wood Frame
- Gas
- Poured Concrete
- Back Yard
- Backs on to Park/Green Space
- Front Yard
- Lawn
- Double Garage Attached
- Deck
Main Level
| 2pc Bathroom | 7`5" x 4`5" |
| 5pc Ensuite bath | 11`7" x 14`0" |
| Den | 9`10" x 9`10" |
| Dining Room | 9`1" x 8`3" |
| Kitchen | 10`1" x 14`11" |
| Living Room | 13`7" x 29`11" |
| Bedroom - Primary | 11`7" x 13`10" |
| 4pc Bathroom | 4`10" x 9`8" |
| Bedroom | 13`3" x 9`9" |
| Game Room | 33`11" x 30`3" |
Monthly Payment Breakdown
Loading Walk Score...
What's Nearby?
Powered by Yelp
