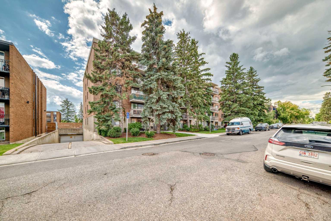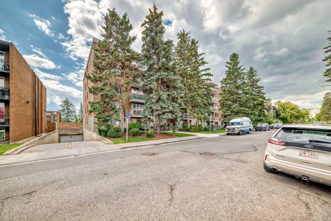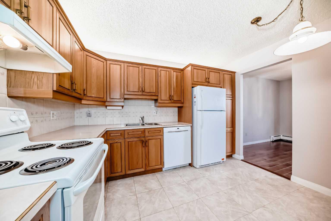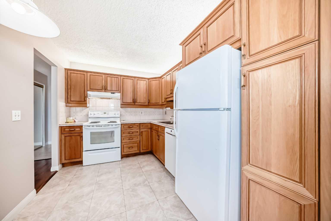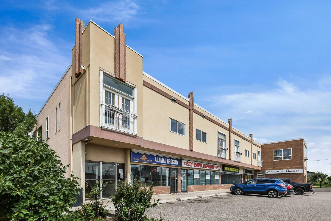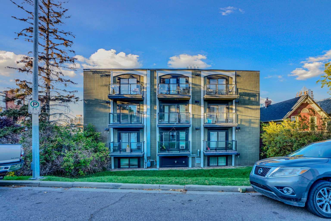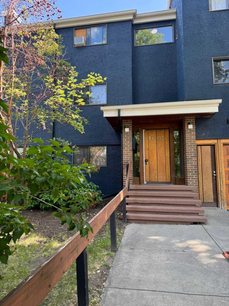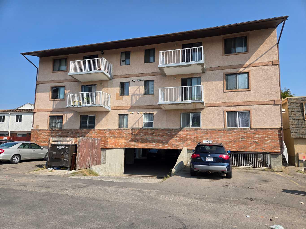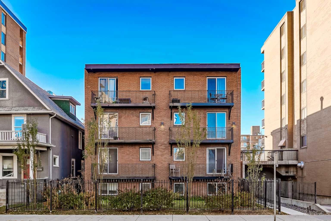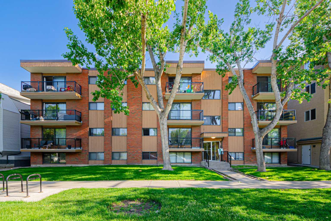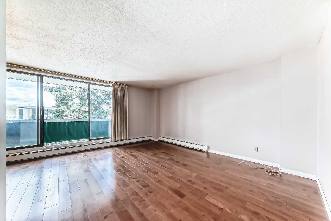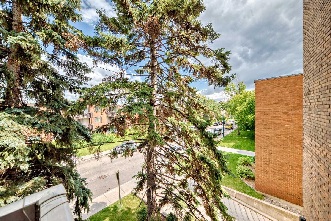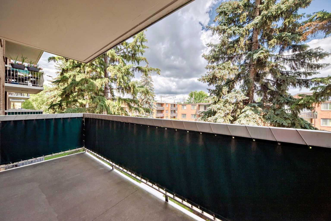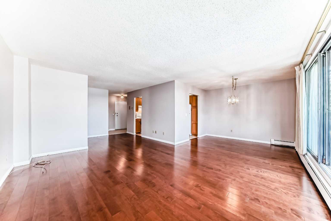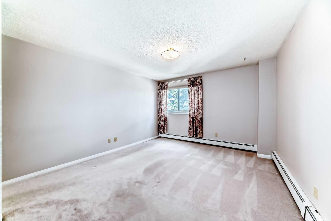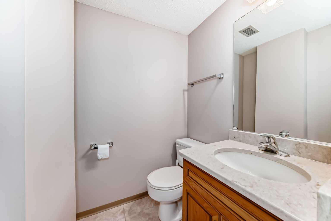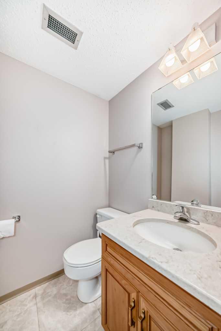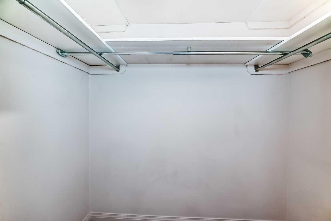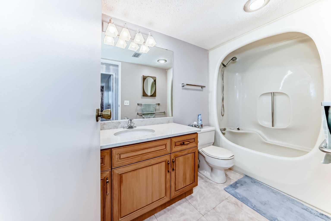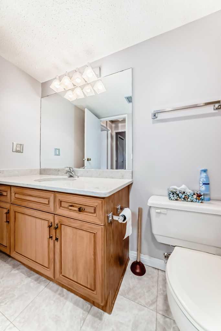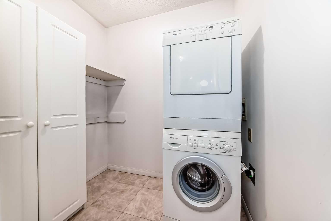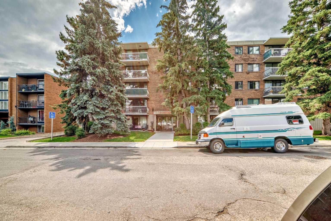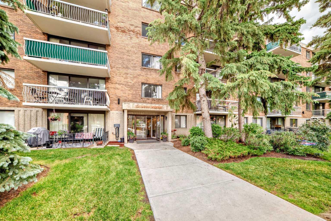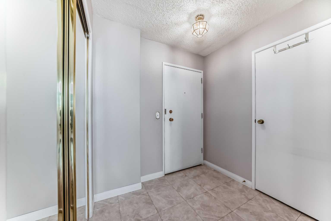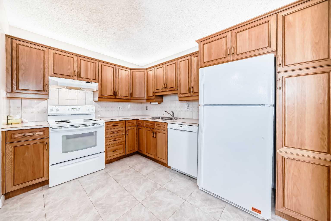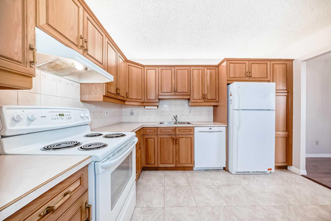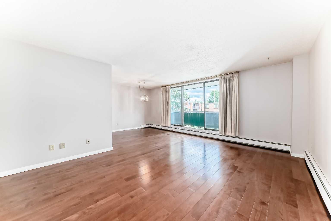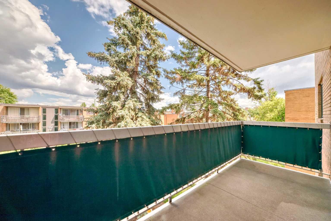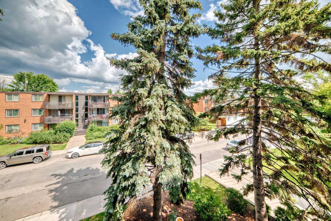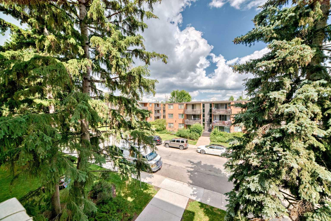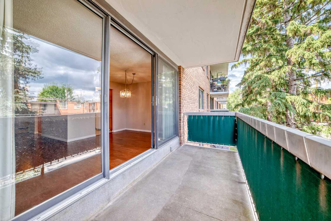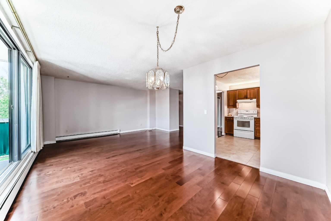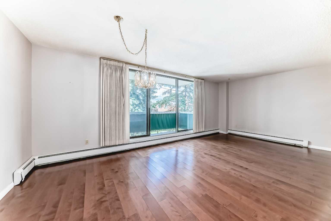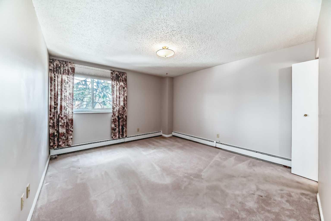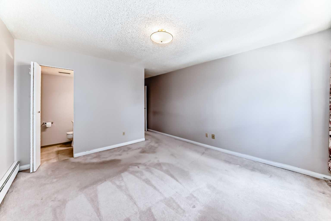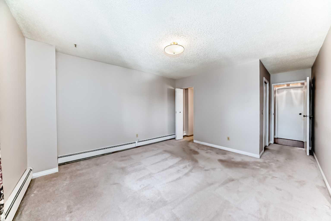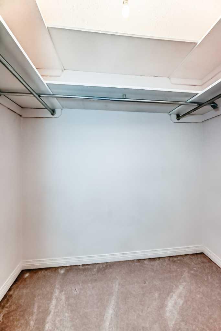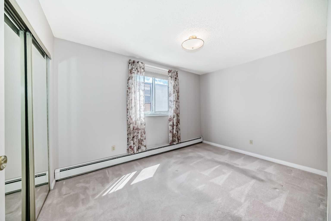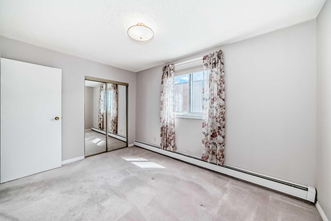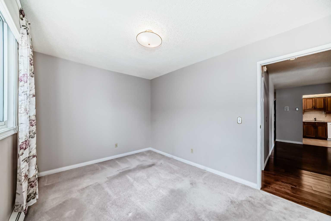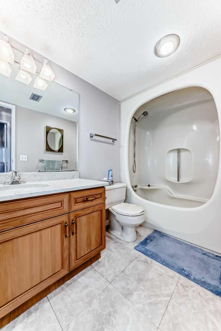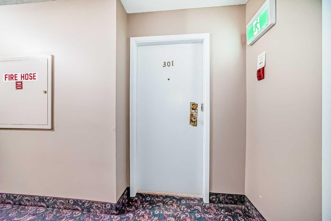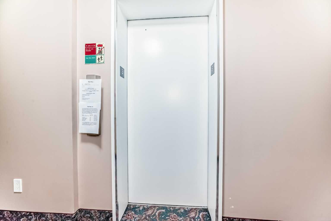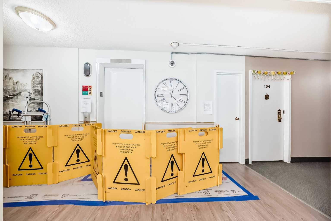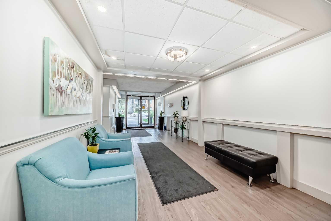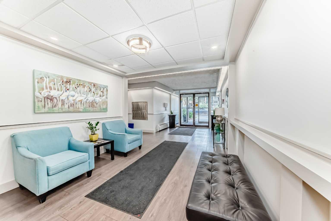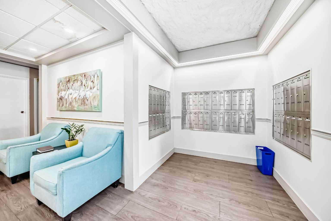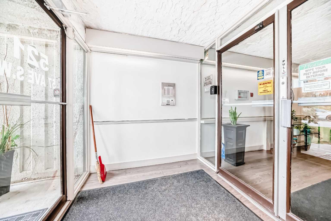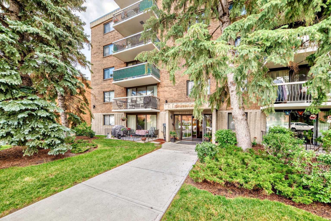301, 521 57 Avenue SW, Calgary, Alberta
Condo For Sale in Calgary, Alberta
$209,900
-
CondoProperty Type
-
2Bedrooms
-
2Bath
-
0Garage
-
1,024Sq Ft
-
1977Year Built
An Adult Bldg Plus 40, No pets allowed. Great location, a short walk to Chinook Center with all the amenities. One of the larger units, an end unit with 2 large bedrooms, a 4pc bath plus a 2 pc en-suite. A large walk-in closet in the primary bedroom. This unit has in-suite laundry as well there are Coin operated large washers and dryers. Underground parking is assigned for 45.00 per month on availability and also out door parking at the rear of the building. This unit has a basement storage room as well as in-suite. Great facilities, 2 recreation/party rooms, a fitness room, library, workshop, game rooms with pool table, shuffle board & Ping-pong table to help you enjoy your free time. A clean well managed concrete building. Vacant, move-in ready and available anytime.
| Street Address: | 301, 521 57 Avenue SW |
| City: | Calgary |
| Province/State: | Alberta |
| Postal Code: | N/A |
| County/Parish: | Calgary |
| Subdivision: | Windsor Park |
| Country: | Canada |
| Latitude: | 51.00216466 |
| Longitude: | -114.07586700 |
| MLS® Number: | A2243273 |
| Price: | $209,900 |
| Property Area: | 1,024 Sq ft |
| Bedrooms: | 2 |
| Bathrooms Half: | 1 |
| Bathrooms Full: | 1 |
| Living Area: | 1,024 Sq ft |
| Building Area: | 0 Sq ft |
| Year Built: | 1977 |
| Listing Date: | Jul 24, 2025 |
| Garage Spaces: | 0 |
| Property Type: | Residential |
| Property Subtype: | Apartment |
| MLS Status: | Active |
Additional Details
| Flooring: | N/A |
| Construction: | Brick,Concrete,None |
| Parking: | Common,Stall |
| Appliances: | Dishwasher,Refrigerator,Stove(s),Washer/Dryer Stacked,Window Coverings |
| Stories: | N/A |
| Zoning: | M-C2 |
| Fireplace: | N/A |
| Amenities: | Shopping Nearby,Sidewalks,Street Lights |
Utilities & Systems
| Heating: | Baseboard |
| Cooling: | None |
| Property Type | Residential |
| Building Type | Apartment |
| Storeys | 5 |
| Square Footage | 1,024 sqft |
| Community Name | Windsor Park |
| Subdivision Name | Windsor Park |
| Title | Fee Simple |
| Land Size | Unknown |
| Built in | 1977 |
| Annual Property Taxes | Contact listing agent |
| Parking Type | Common |
| Time on MLS Listing | 75 days |
Bedrooms
| Above Grade | 2 |
Bathrooms
| Total | 2 |
| Partial | 1 |
Interior Features
| Appliances Included | Dishwasher, Refrigerator, Stove(s), Washer/Dryer Stacked, Window Coverings |
| Flooring | Carpet, Linoleum, Vinyl Plank |
Building Features
| Features | Elevator, No Animal Home, No Smoking Home, Recreation Facilities, Storage, Vinyl Windows |
| Style | Attached |
| Construction Material | Brick, Concrete, None |
| Building Amenities | Bicycle Storage, Coin Laundry, Elevator(s), Fitness Center, Garbage Chute, Laundry, Party Room, Recreation Facilities, Recreation Room, Snow Removal, Storage, Trash, Workshop |
| Structures | Balcony(s) |
Heating & Cooling
| Cooling | None |
| Heating Type | Baseboard |
Exterior Features
| Exterior Finish | Brick, Concrete, None |
Neighbourhood Features
| Community Features | Shopping Nearby, Sidewalks, Street Lights |
| Pets Allowed | No |
| Amenities Nearby | Shopping Nearby, Sidewalks, Street Lights |
Maintenance or Condo Information
| Maintenance Fees | $620 Monthly |
| Maintenance Fees Include | Caretaker, Common Area Maintenance, Gas, Heat, Insurance, Interior Maintenance, Maintenance Grounds, Professional Management, Reserve Fund Contributions, Sewer, Snow Removal, Trash, Water |
Parking
| Parking Type | Common |
Interior Size
| Total Finished Area: | 1,024 sq ft |
| Total Finished Area (Metric): | 95.17 sq m |
| Main Level: | 1,024 sq ft |
Room Count
| Bedrooms: | 2 |
| Bathrooms: | 2 |
| Full Bathrooms: | 1 |
| Half Bathrooms: | 1 |
| Rooms Above Grade: | 5 |
Lot Information
Legal
| Legal Description: | 7710418;21 |
| Title to Land: | Fee Simple |
- Elevator
- No Animal Home
- No Smoking Home
- Recreation Facilities
- Storage
- Vinyl Windows
- Balcony
- Dishwasher
- Refrigerator
- Stove(s)
- Washer/Dryer Stacked
- Window Coverings
- Bicycle Storage
- Coin Laundry
- Elevator(s)
- Fitness Center
- Garbage Chute
- Laundry
- Party Room
- Recreation Room
- Snow Removal
- Trash
- Workshop
- Shopping Nearby
- Sidewalks
- Street Lights
- Brick
- Concrete
- None
- Poured Concrete
- Common
- Stall
- Balcony(s)
Floor plan information is not available for this property.
Monthly Payment Breakdown
Loading Walk Score...
What's Nearby?
Powered by Yelp
REALTOR® Details
Arnie Miller
- (403) 400-1672
- [email protected]
- Royal LePage Solutions
