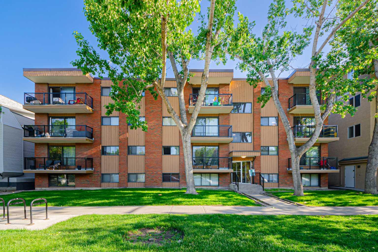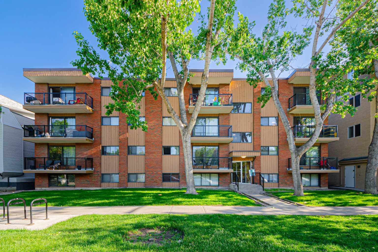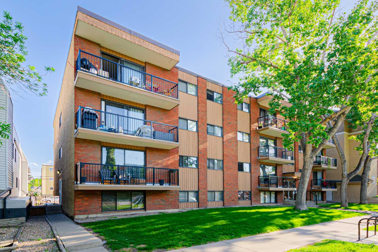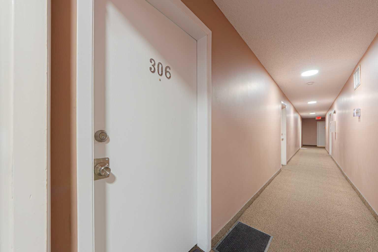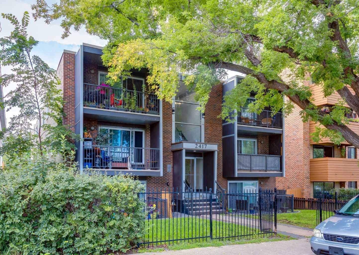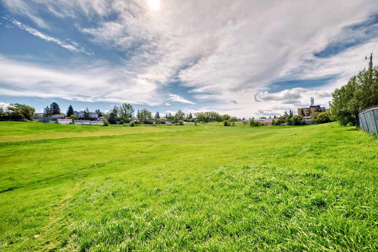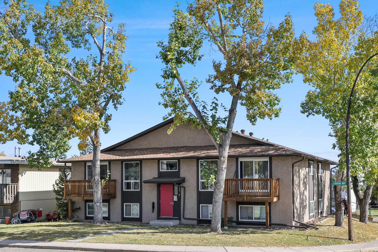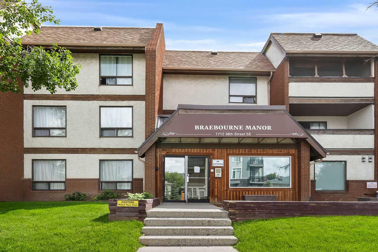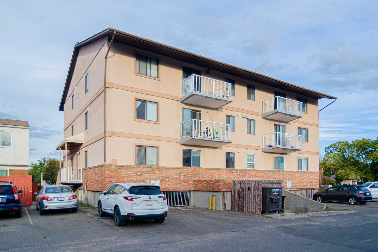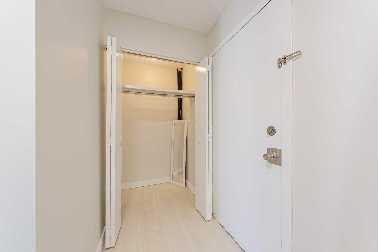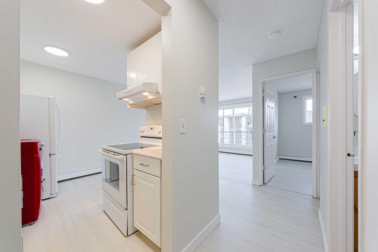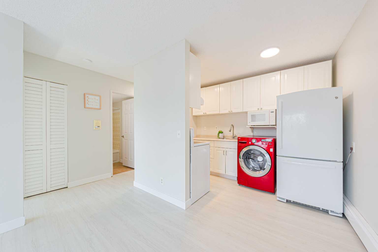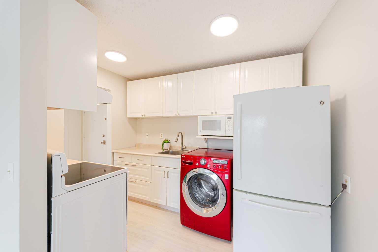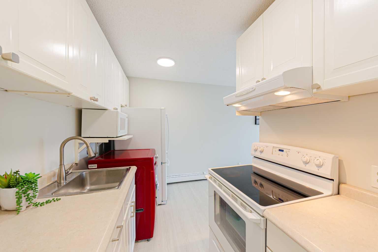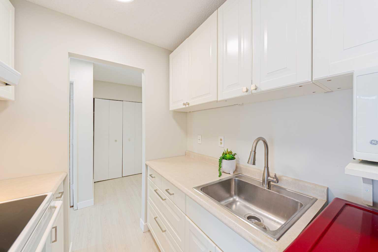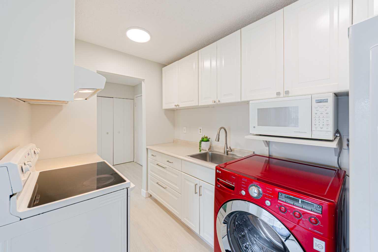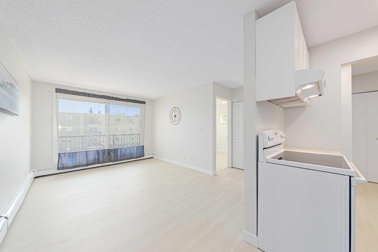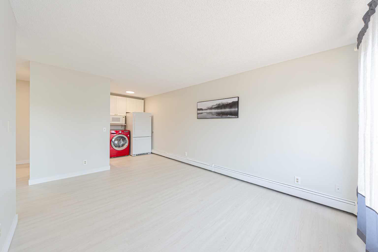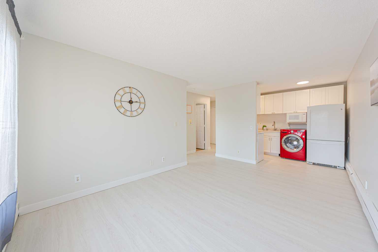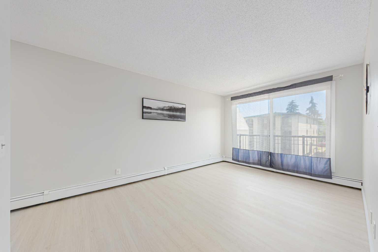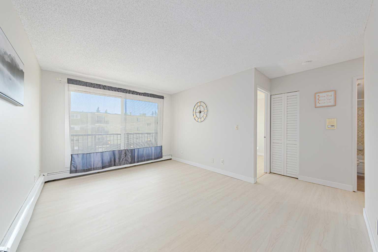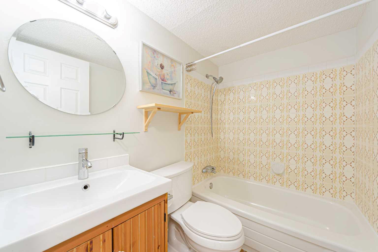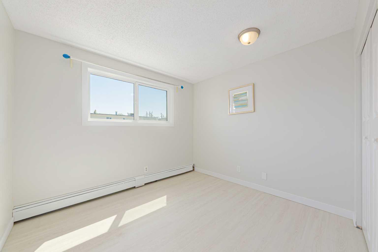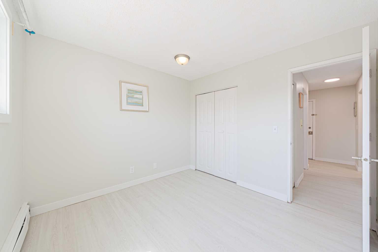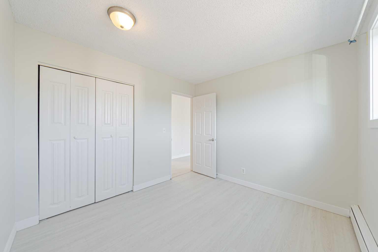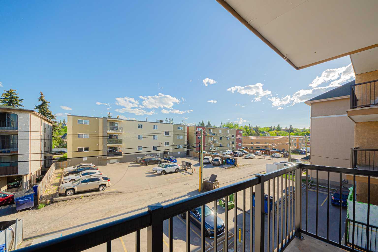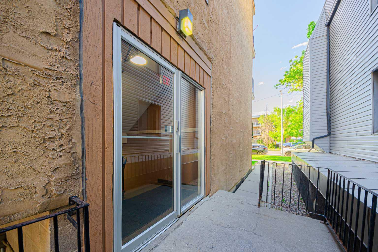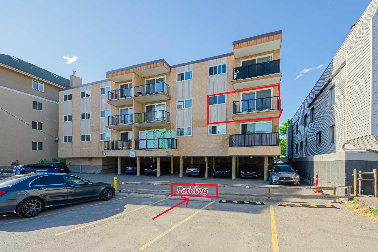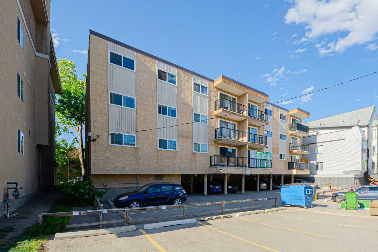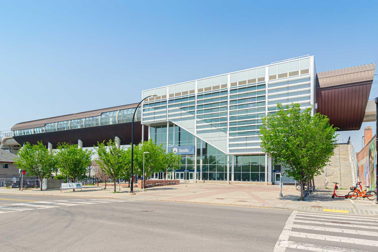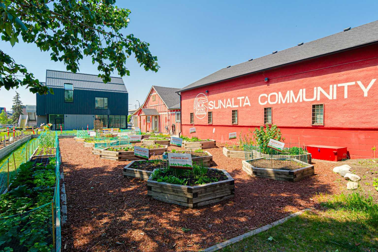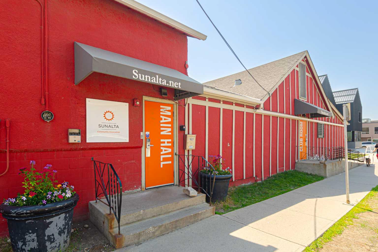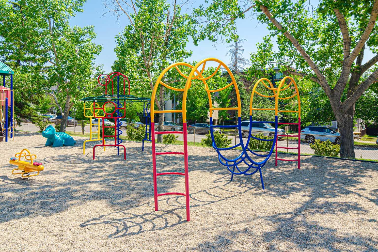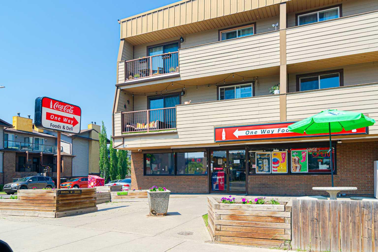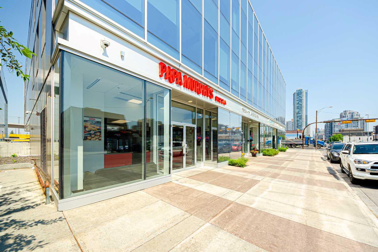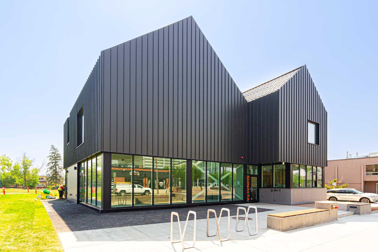306, 1829 11 Avenue SW, Calgary, Alberta
Condo For Sale in Calgary, Alberta
$170,000
-
CondoProperty Type
-
1Bedrooms
-
1Bath
-
0Garage
-
473Sq Ft
-
1977Year Built
Location! Location! Location! Fresh updated one bedroom in King Manor of desirable Sunalta! Located in a well-managed 4 storey building with Brick exterior, this condo is nestled in a quiet west end of DT while still being handy enough to walk to LRT, BUS, 17th Avenue’s vibrant shops, restaurants and all other amenities! Bright SOUTH FACING living room & bedroom with brand new LVP flooring and new baseboards throughout. White kitchen cabinets with white appliances and a red washer to add living convenience. New toilet in bathroom as well as fresh paint in the whole unit. And there's good sized bedroom with update vinyl window. Also comes with a storage room next to the front door for all your extra stuff...Parking is at the back side of the building facing directly from the unit. Whether looking to move in and be part of this exciting inner-city life or looking for an investment property, this is a great buy! Call today to view!
| Street Address: | 306, 1829 11 Avenue SW |
| City: | Calgary |
| Province/State: | Alberta |
| Postal Code: | N/A |
| County/Parish: | Calgary |
| Subdivision: | Sunalta |
| Country: | Canada |
| Latitude: | 51.04321869 |
| Longitude: | -114.10337812 |
| MLS® Number: | A2262329 |
| Price: | $170,000 |
| Property Area: | 473 Sq ft |
| Bedrooms: | 1 |
| Bathrooms Half: | 0 |
| Bathrooms Full: | 1 |
| Living Area: | 473 Sq ft |
| Building Area: | 0 Sq ft |
| Year Built: | 1977 |
| Listing Date: | Oct 04, 2025 |
| Garage Spaces: | 0 |
| Property Type: | Residential |
| Property Subtype: | Apartment |
| MLS Status: | Active |
Additional Details
| Flooring: | N/A |
| Construction: | Wood Frame |
| Parking: | Assigned,Off Street,Parking Lot,Plug-In,Rear Drive,Stall |
| Appliances: | Dishwasher,Electric Stove,Refrigerator,Washer |
| Stories: | N/A |
| Zoning: | M-H1 |
| Fireplace: | N/A |
| Amenities: | Park,Playground,Schools Nearby,Shopping Nearby,Sidewalks,Street Lights |
Utilities & Systems
| Heating: | Baseboard,Hot Water,Natural Gas |
| Cooling: | None |
| Property Type | Residential |
| Building Type | Apartment |
| Storeys | 4 |
| Square Footage | 473 sqft |
| Community Name | Sunalta |
| Subdivision Name | Sunalta |
| Title | Fee Simple |
| Land Size | Unknown |
| Built in | 1977 |
| Annual Property Taxes | Contact listing agent |
| Parking Type | Assigned |
| Time on MLS Listing | 32 days |
Bedrooms
| Above Grade | 1 |
Bathrooms
| Total | 1 |
| Partial | 0 |
Interior Features
| Appliances Included | Dishwasher, Electric Stove, Refrigerator, Washer |
| Flooring | Tile, Vinyl Plank |
Building Features
| Features | Laminate Counters, No Animal Home, No Smoking Home |
| Style | Attached |
| Construction Material | Wood Frame |
| Building Amenities | Laundry |
| Structures | None |
Heating & Cooling
| Cooling | None |
| Heating Type | Baseboard, Hot Water, Natural Gas |
Exterior Features
| Exterior Finish | Wood Frame |
Neighbourhood Features
| Community Features | Park, Playground, Schools Nearby, Shopping Nearby, Sidewalks, Street Lights |
| Pets Allowed | Restrictions |
| Amenities Nearby | Park, Playground, Schools Nearby, Shopping Nearby, Sidewalks, Street Lights |
Maintenance or Condo Information
| Maintenance Fees | $444 Monthly |
| Maintenance Fees Include | Gas, Heat, Insurance, Maintenance Grounds, Parking, Professional Management, Reserve Fund Contributions, Sewer, Snow Removal, Trash, Water |
Parking
| Parking Type | Assigned |
| Total Parking Spaces | 1 |
Interior Size
| Total Finished Area: | 473 sq ft |
| Total Finished Area (Metric): | 43.94 sq m |
| Main Level: | 473 sq ft |
Room Count
| Bedrooms: | 1 |
| Bathrooms: | 1 |
| Full Bathrooms: | 1 |
| Rooms Above Grade: | 4 |
Lot Information
Legal
| Legal Description: | 0111359;13 |
| Title to Land: | Fee Simple |
- Laminate Counters
- No Animal Home
- No Smoking Home
- Balcony
- Dishwasher
- Electric Stove
- Refrigerator
- Washer
- Laundry
- Park
- Playground
- Schools Nearby
- Shopping Nearby
- Sidewalks
- Street Lights
- Wood Frame
- Poured Concrete
- Assigned
- Off Street
- Parking Lot
- Plug-In
- Rear Drive
- Stall
- None
Floor plan information is not available for this property.
Monthly Payment Breakdown
Loading Walk Score...
What's Nearby?
Powered by Yelp
REALTOR® Details
Rachel Qin
- (403) 499-8986
- [email protected]
- Top Producer Realty and Property Management
