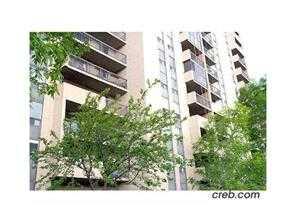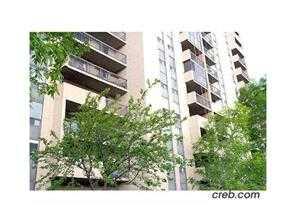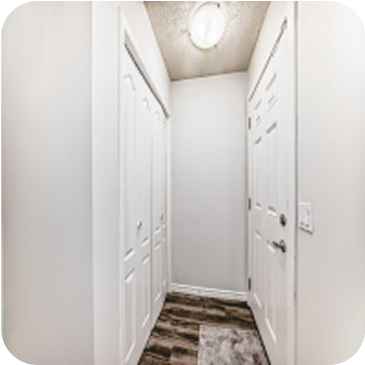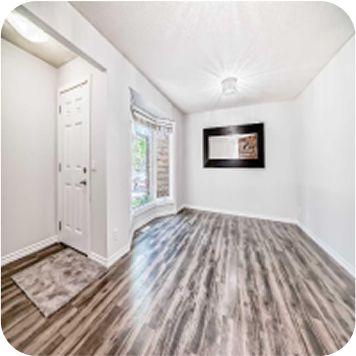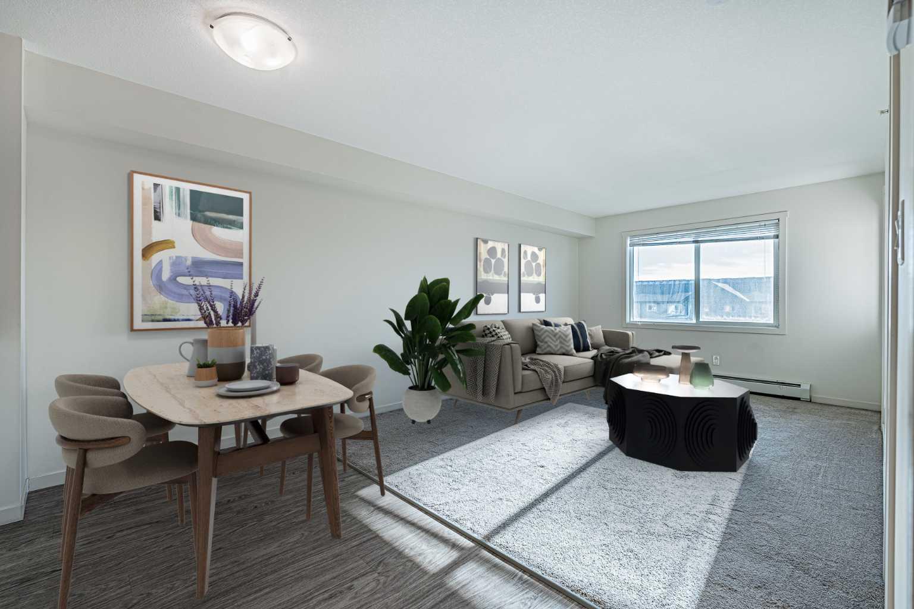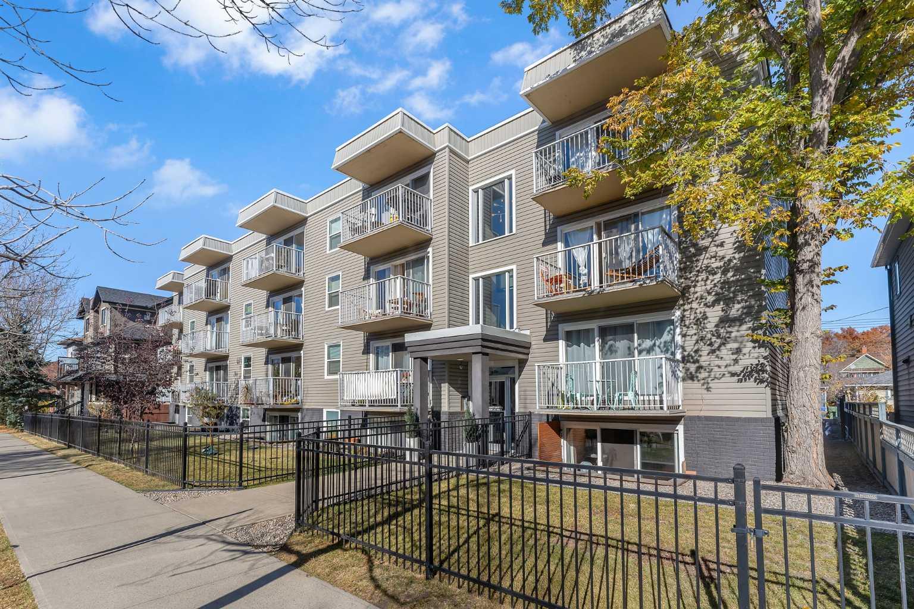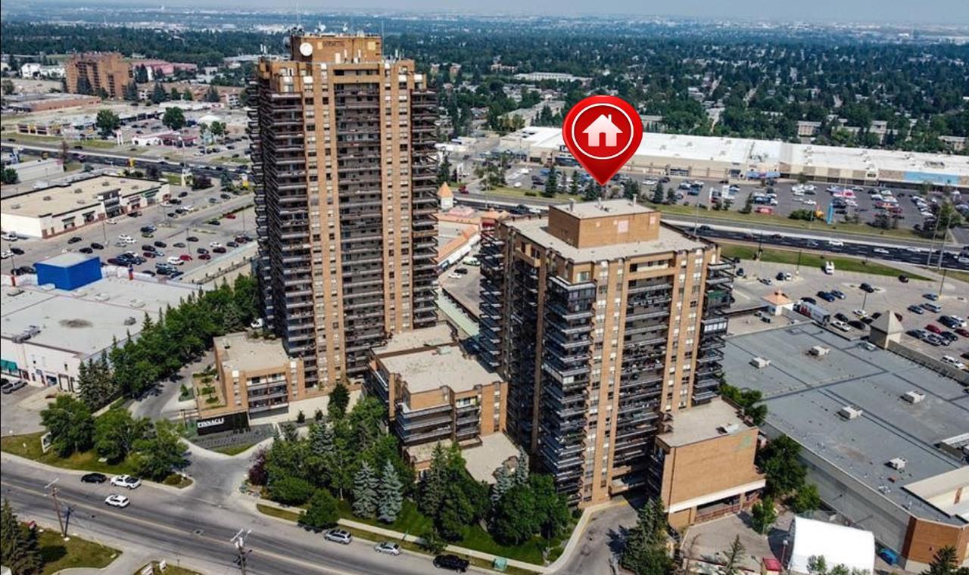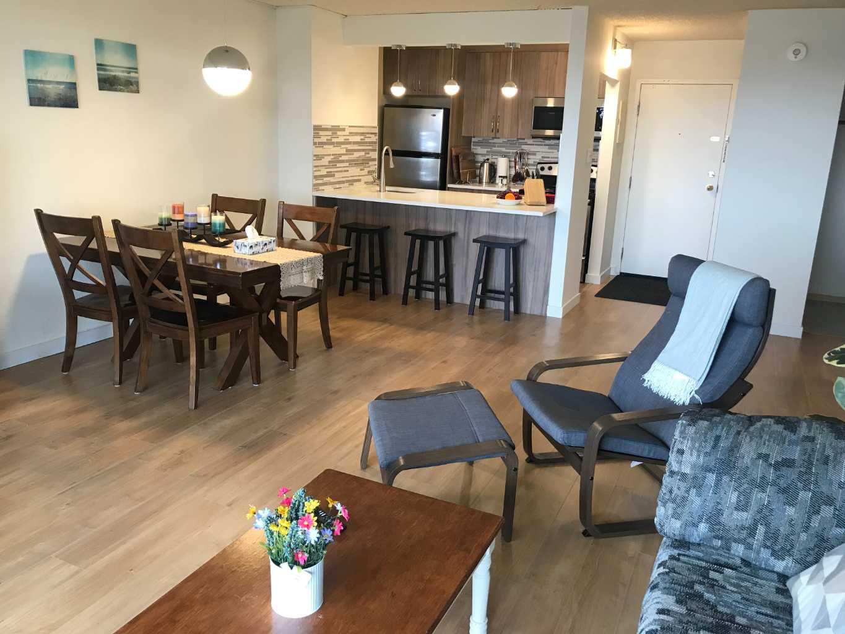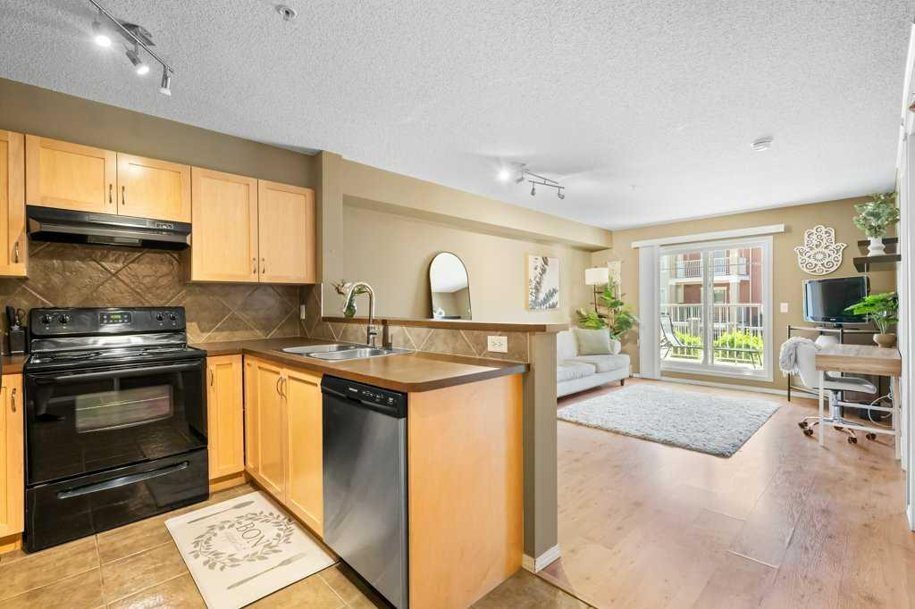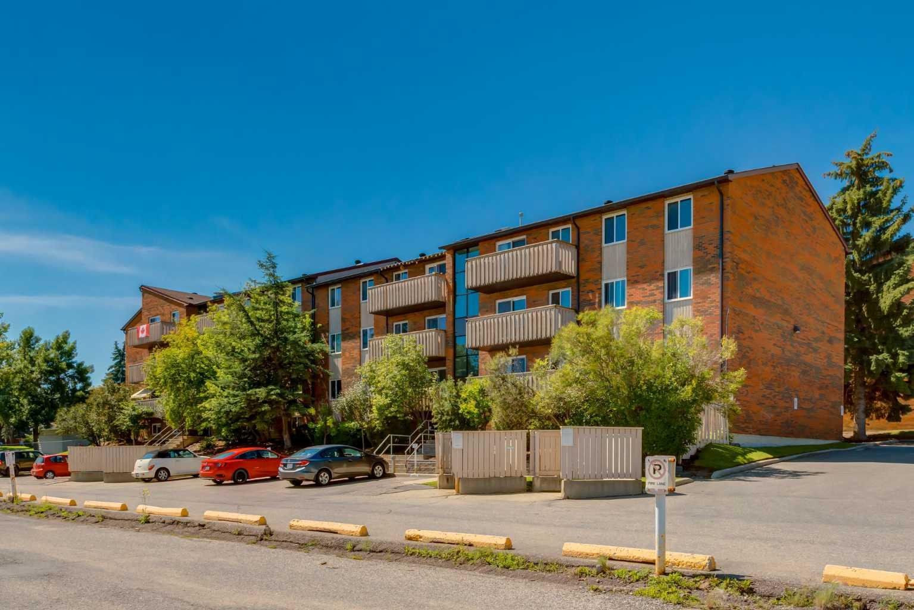309, 924 14 Avenue SW, Calgary, Alberta
Condo For Sale in Calgary, Alberta
$259,000
-
CondoProperty Type
-
2Bedrooms
-
1Bath
-
0Garage
-
873Sq Ft
-
1981Year Built
VACANT- RENOVATED, EXCELENT 2 BED ROOM CONDO NEAR DOWN TOWN & 17TH AVE WITH SOUTH BALCONY. DOUBLE FRENCH DOORS TO 2ND BED SHOWS EXTREMELY WELL. NEW PAINT, NEW FLOORING, NEW LIGHTS AND ALL NEW APPLIANCES. CLOSEBY SCHOOLS, SHOPING, 17TH AVE RESTAURANTS, DOWNTOWN. UNIT HAVE 1 UNDERGROUND TITLED PARKING.
| Street Address: | 309, 924 14 Avenue SW |
| City: | Calgary |
| Province/State: | Alberta |
| Postal Code: | N/A |
| County/Parish: | Calgary |
| Subdivision: | Beltline |
| Country: | Canada |
| Latitude: | 51.04035552 |
| Longitude: | -114.08312958 |
| MLS® Number: | A2240936 |
| Price: | $259,000 |
| Property Area: | 873 Sq ft |
| Bedrooms: | 2 |
| Bathrooms Half: | 0 |
| Bathrooms Full: | 1 |
| Living Area: | 873 Sq ft |
| Building Area: | 0 Sq ft |
| Year Built: | 1981 |
| Listing Date: | Jul 17, 2025 |
| Garage Spaces: | 0 |
| Property Type: | Residential |
| Property Subtype: | Apartment |
| MLS Status: | Active |
Additional Details
| Flooring: | N/A |
| Construction: | Brick,Concrete |
| Parking: | Parkade |
| Appliances: | Dishwasher,Electric Range,Microwave Hood Fan,Refrigerator |
| Stories: | N/A |
| Zoning: | CC-MH |
| Fireplace: | N/A |
| Amenities: | Schools Nearby,Shopping Nearby,Sidewalks,Street Lights,Walking/Bike Paths |
Utilities & Systems
| Heating: | Baseboard |
| Cooling: | None |
| Property Type | Residential |
| Building Type | Apartment |
| Storeys | 16 |
| Square Footage | 873 sqft |
| Community Name | Beltline |
| Subdivision Name | Beltline |
| Title | Fee Simple |
| Land Size | Unknown |
| Built in | 1981 |
| Annual Property Taxes | Contact listing agent |
| Parking Type | Parkade |
| Time on MLS Listing | 8 days |
Bedrooms
| Above Grade | 2 |
Bathrooms
| Total | 1 |
| Partial | 0 |
Interior Features
| Appliances Included | Dishwasher, Electric Range, Microwave Hood Fan, Refrigerator |
| Flooring | Vinyl Plank |
Building Features
| Features | No Animal Home, Quartz Counters, Storage |
| Style | Attached |
| Construction Material | Brick, Concrete |
| Building Amenities | Coin Laundry, Elevator(s), Fitness Center, Parking, Racquet Courts, Recreation Room, Sauna |
| Structures | Balcony(s) |
Heating & Cooling
| Cooling | None |
| Heating Type | Baseboard |
Exterior Features
| Exterior Finish | Brick, Concrete |
Neighbourhood Features
| Community Features | Schools Nearby, Shopping Nearby, Sidewalks, Street Lights, Walking/Bike Paths |
| Pets Allowed | Cats OK |
| Amenities Nearby | Schools Nearby, Shopping Nearby, Sidewalks, Street Lights, Walking/Bike Paths |
Maintenance or Condo Information
| Maintenance Fees | $690 Monthly |
| Maintenance Fees Include | Caretaker, Common Area Maintenance, Gas, Heat, Insurance, Parking, Professional Management, Reserve Fund Contributions, Sewer, Snow Removal, Trash, Water |
Parking
| Parking Type | Parkade |
| Total Parking Spaces | 1 |
Interior Size
| Total Finished Area: | 873 sq ft |
| Total Finished Area (Metric): | 81.09 sq m |
Room Count
| Bedrooms: | 2 |
| Bathrooms: | 1 |
| Full Bathrooms: | 1 |
| Rooms Above Grade: | 5 |
Lot Information
Legal
| Legal Description: | 8911258;24 |
| Title to Land: | Fee Simple |
- No Animal Home
- Quartz Counters
- Storage
- Balcony
- Dishwasher
- Electric Range
- Microwave Hood Fan
- Refrigerator
- Coin Laundry
- Elevator(s)
- Fitness Center
- Parking
- Racquet Courts
- Recreation Room
- Sauna
- Schools Nearby
- Shopping Nearby
- Sidewalks
- Street Lights
- Walking/Bike Paths
- Brick
- Concrete
- Parkade
- Balcony(s)
Floor plan information is not available for this property.
Monthly Payment Breakdown
Loading Walk Score...
What's Nearby?
Powered by Yelp
