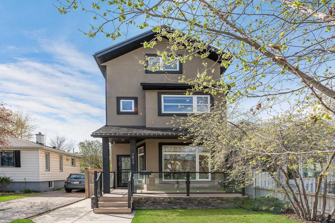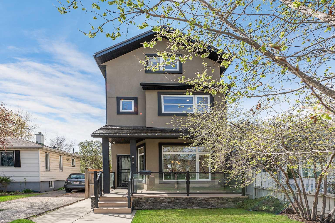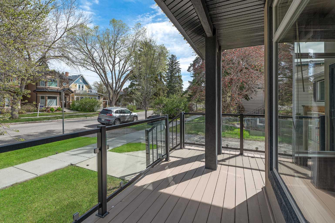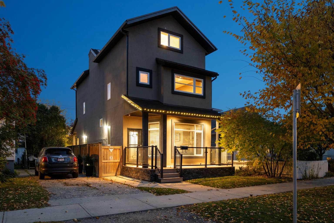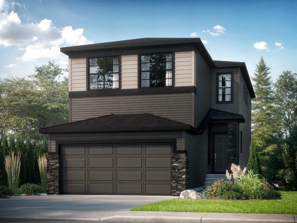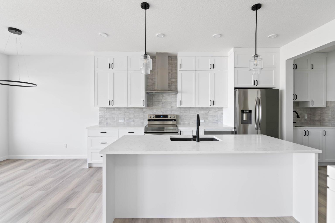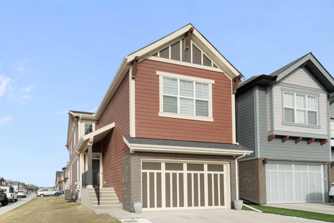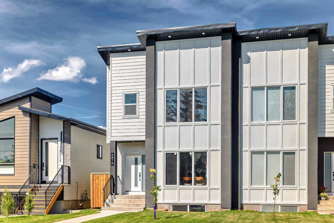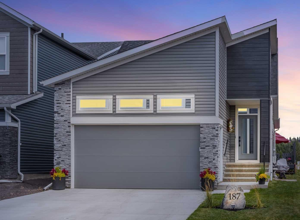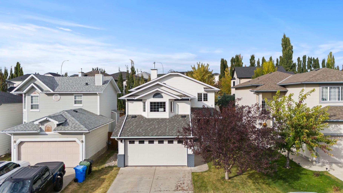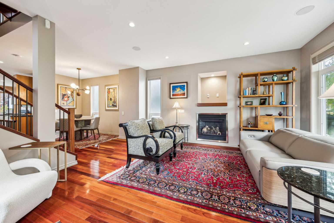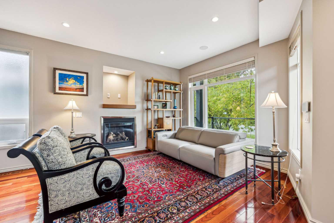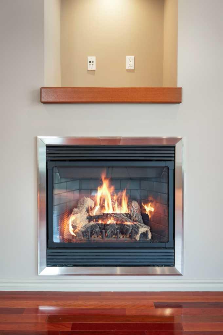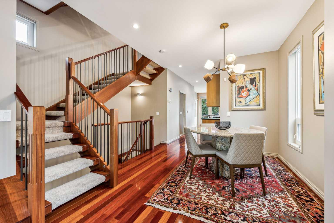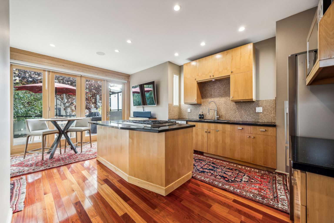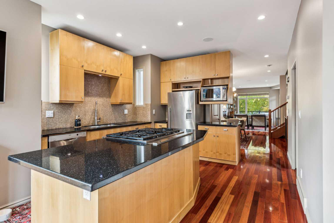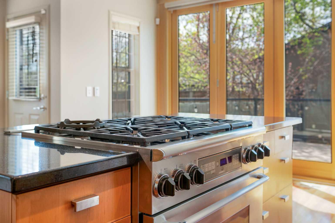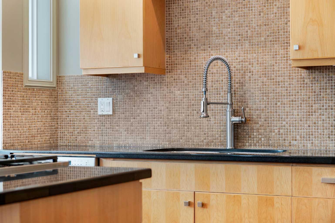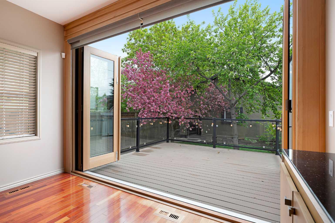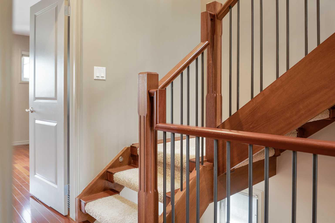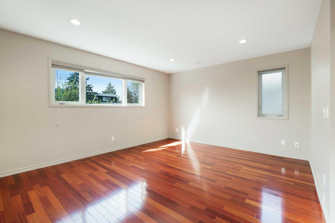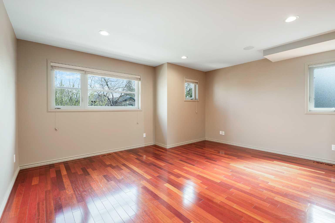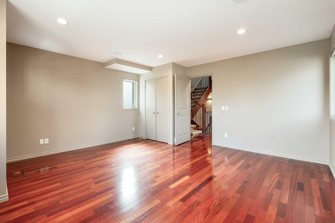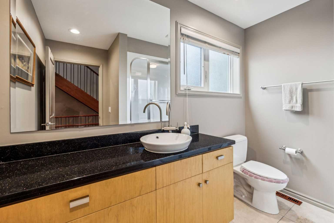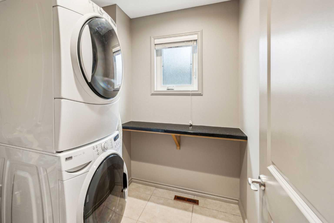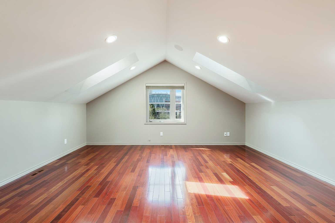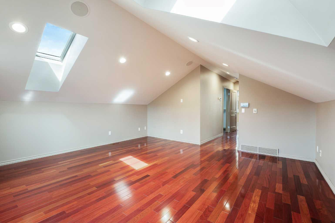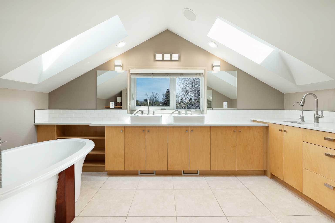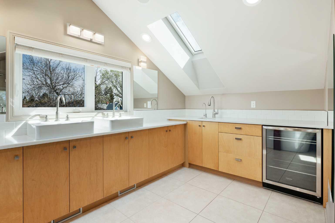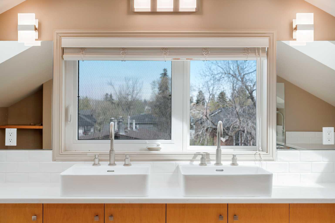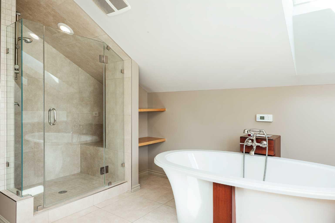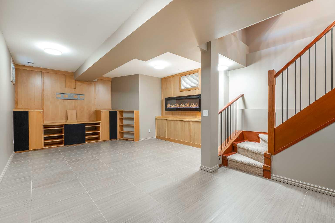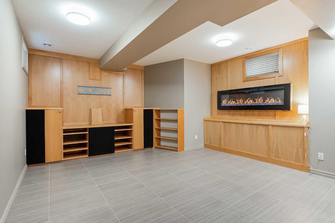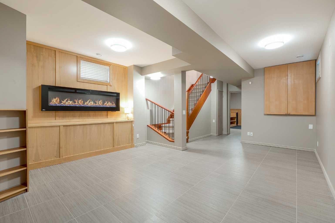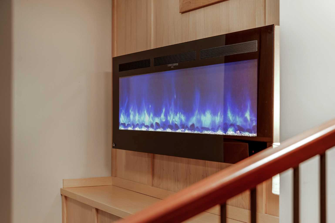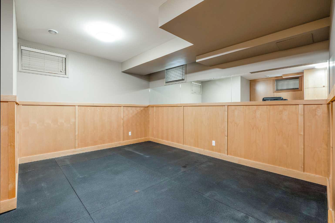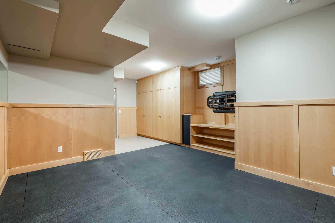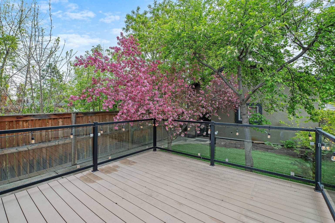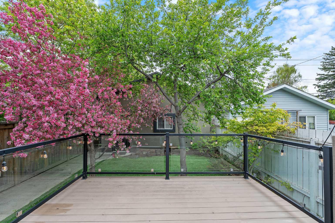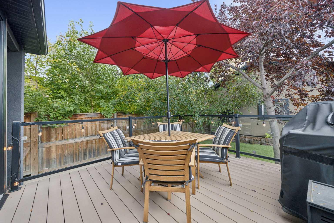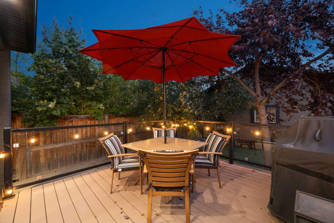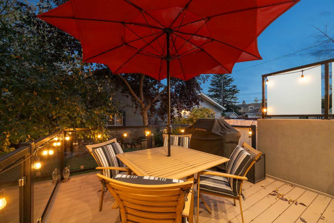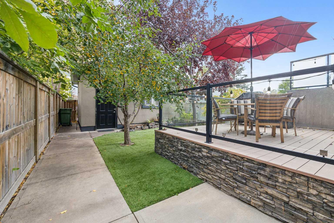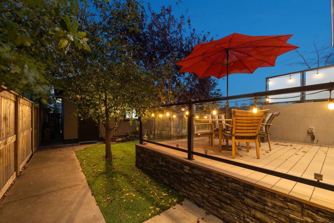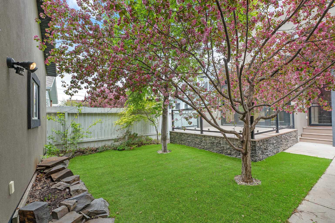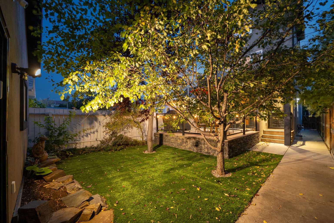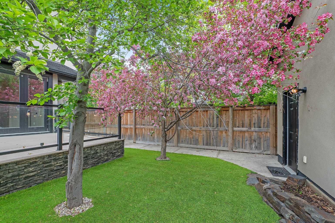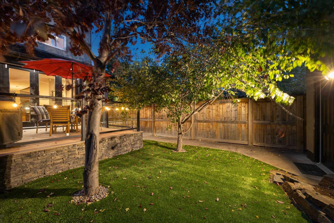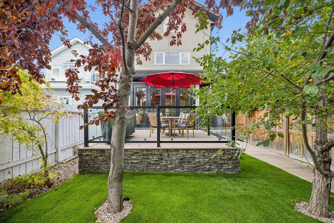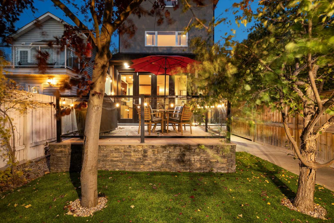1217 18 Avenue NW, Calgary, Alberta
Residential For Sale in Calgary, Alberta
$939,900
-
ResidentialProperty Type
-
3Bedrooms
-
3Bath
-
2Garage
-
2,032Sq Ft
-
2007Year Built
OPEN HOUSE SATURDAY, SEPTEMBER 13TH FROM 3-5 PM & SUNDAY, SEPTEMBER 14TH FROM 11 AM - 1 PM. Nestled on a quiet tree-lined street in the long-established community of Capitol Hill, this European inspired 3 bedroom home with private SOUTH FACING back yard offers over 2700 sq ft of developed living space. The main level presents glossy Brazilian cherry Jatoba hardwood floors, high ceilings & is illuminated with recessed lighting, showcasing the front living room with feature fireplace, dining area with stylish light fixture & gorgeous kitchen that’s tastefully finished with solid wood hand build cabinetry, island, granite counter tops, top of the line stainless steel appliances, cozy breakfast nook & folding Tesoro door system opening to the south facing, private composite deck. A 2 piece powder room completes the main level. A custom staircase with auto LED lighting leads to the second level (also adorned with Jatoba hardwood) that hosts 2 spacious bedrooms, a 4 piece bath with Fiat steam shower & laundry room with sink. The newly renovated primary suite encompasses the entire third level & is a true private oasis. Features include a huge bedroom with vaulted ceiling & skylights, to-die-for walk-in closet & opulent ensuite with programmable heated tile floors, dual sinks, coffee bar with sink, beverage centre & filtered water station, a walk-in shower, heated air tub with remote & skylights. Basement development comprises of a recreation/media room with custom millwork, porcelain tile flooring, 2 built-in entertainment centres & electric fireplace. A large flex space with custom hand made closet could be used as a home gym area or studio. Other notable features include fresh paint throughout, upgraded LED lighting with Lutron touch dimmer switches, built-in ceiling speakers, tankless hot water tank, central air conditioning, newer modulating furnace, security system & 50 year rubber roof. Outside, enjoy the private south facing professionally landscaped yard with mature flowering trees, rundle rock garden & maintenance free astro-turf. Parking is a breeze with a heated, insulated, fully finished garage with new door & lift hardware. The prime location can’t be beat – close to popular neighbourhood amenities such as Earl’s, Starbucks, Weed’s Café, Edelweiss Village, Confederation Park, two community centres, shopping, exceptional schools, public transit, SAIT & U of C & and whether you’re walking, taking transit or Uber, its an easy commute to the downtown core. Trendy Kensington with Riley Park, shopping & patios is also within walking distance.
| Street Address: | 1217 18 Avenue NW |
| City: | Calgary |
| Province/State: | Alberta |
| Postal Code: | N/A |
| County/Parish: | Calgary |
| Subdivision: | Capitol Hill |
| Country: | Canada |
| Latitude: | 51.06849338 |
| Longitude: | -114.08840162 |
| MLS® Number: | A2240801 |
| Price: | $939,900 |
| Property Area: | 2,032 Sq ft |
| Bedrooms: | 3 |
| Bathrooms Half: | 1 |
| Bathrooms Full: | 2 |
| Living Area: | 2,032 Sq ft |
| Building Area: | 0 Sq ft |
| Year Built: | 2007 |
| Listing Date: | Jul 17, 2025 |
| Garage Spaces: | 2 |
| Property Type: | Residential |
| Property Subtype: | Detached |
| MLS Status: | Active |
Additional Details
| Flooring: | N/A |
| Construction: | Stone,Stucco,Wood Frame |
| Parking: | Double Garage Detached,Heated Garage,Insulated |
| Appliances: | Built-In Gas Range,Dishwasher,Dryer,Garage Control(s),Garburator,Refrigerator,Washer,Window Coverings,Wine Refrigerator |
| Stories: | N/A |
| Zoning: | R-CG |
| Fireplace: | N/A |
| Amenities: | Golf,Park,Playground,Schools Nearby,Shopping Nearby,Sidewalks,Street Lights,Walking/Bike Paths |
Utilities & Systems
| Heating: | In Floor,Forced Air |
| Cooling: | Central Air |
| Property Type | Residential |
| Building Type | Detached |
| Square Footage | 2,032 sqft |
| Community Name | Capitol Hill |
| Subdivision Name | Capitol Hill |
| Title | Fee Simple |
| Land Size | 2,992 sqft |
| Built in | 2007 |
| Annual Property Taxes | Contact listing agent |
| Parking Type | Garage |
| Time on MLS Listing | 60 days |
Bedrooms
| Above Grade | 3 |
Bathrooms
| Total | 3 |
| Partial | 1 |
Interior Features
| Appliances Included | Built-In Gas Range, Dishwasher, Dryer, Garage Control(s), Garburator, Refrigerator, Washer, Window Coverings, Wine Refrigerator |
| Flooring | Hardwood, Tile |
Building Features
| Features | Breakfast Bar, Built-in Features, Closet Organizers, Double Vanity, French Door, Granite Counters, High Ceilings, Jetted Tub, Kitchen Island, Recessed Lighting, Skylight(s), Soaking Tub, Tankless Hot Water, Vaulted Ceiling(s), Walk-In Closet(s), Wired for Sound |
| Construction Material | Stone, Stucco, Wood Frame |
| Structures | Deck, Front Porch |
Heating & Cooling
| Cooling | Central Air |
| Heating Type | In Floor, Forced Air |
Exterior Features
| Exterior Finish | Stone, Stucco, Wood Frame |
Neighbourhood Features
| Community Features | Golf, Park, Playground, Schools Nearby, Shopping Nearby, Sidewalks, Street Lights, Walking/Bike Paths |
| Amenities Nearby | Golf, Park, Playground, Schools Nearby, Shopping Nearby, Sidewalks, Street Lights, Walking/Bike Paths |
Parking
| Parking Type | Garage |
| Total Parking Spaces | 2 |
Interior Size
| Total Finished Area: | 2,032 sq ft |
| Total Finished Area (Metric): | 188.81 sq m |
| Main Level: | 782 sq ft |
| Upper Level: | 1,250 sq ft |
| Below Grade: | 698 sq ft |
Room Count
| Bedrooms: | 3 |
| Bathrooms: | 3 |
| Full Bathrooms: | 2 |
| Half Bathrooms: | 1 |
| Rooms Above Grade: | 6 |
Lot Information
| Lot Size: | 2,992 sq ft |
| Lot Size (Acres): | 0.07 acres |
| Frontage: | 25 ft |
Legal
| Legal Description: | 3150P;8;32 |
| Title to Land: | Fee Simple |
- Breakfast Bar
- Built-in Features
- Closet Organizers
- Double Vanity
- French Door
- Granite Counters
- High Ceilings
- Jetted Tub
- Kitchen Island
- Recessed Lighting
- Skylight(s)
- Soaking Tub
- Tankless Hot Water
- Vaulted Ceiling(s)
- Walk-In Closet(s)
- Wired for Sound
- Private Entrance
- Private Yard
- Built-In Gas Range
- Dishwasher
- Dryer
- Garage Control(s)
- Garburator
- Refrigerator
- Washer
- Window Coverings
- Wine Refrigerator
- Finished
- Full
- Golf
- Park
- Playground
- Schools Nearby
- Shopping Nearby
- Sidewalks
- Street Lights
- Walking/Bike Paths
- Stone
- Stucco
- Wood Frame
- Electric
- Gas
- Poured Concrete
- Back Lane
- Back Yard
- Front Yard
- Landscaped
- Lawn
- Rectangular Lot
- Double Garage Detached
- Heated Garage
- Insulated
- Deck
- Front Porch
Floor plan information is not available for this property.
Monthly Payment Breakdown
Loading Walk Score...
What's Nearby?
Powered by Yelp
