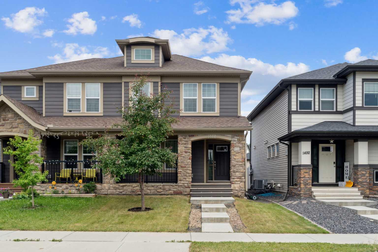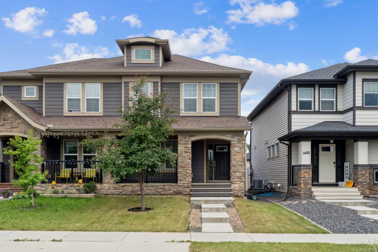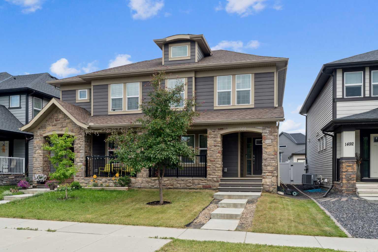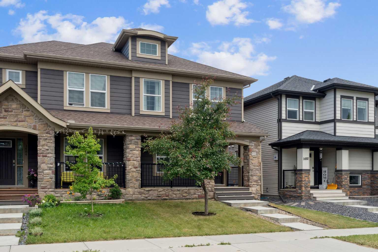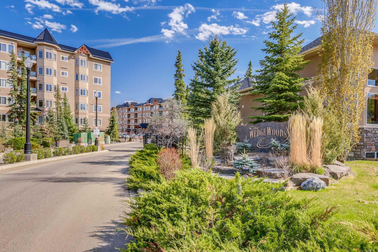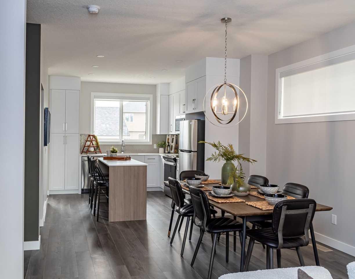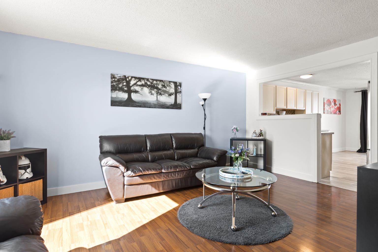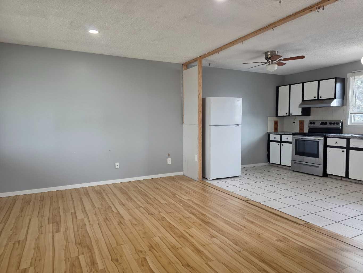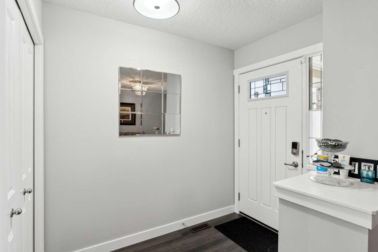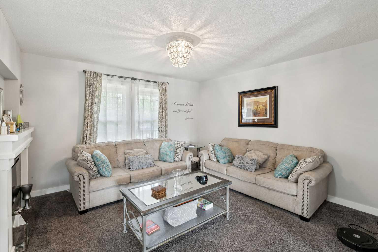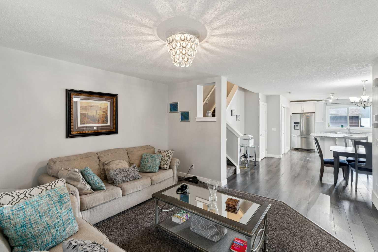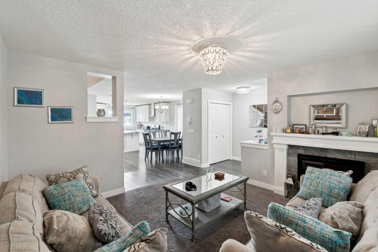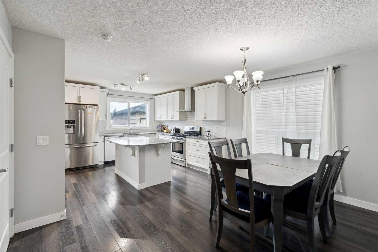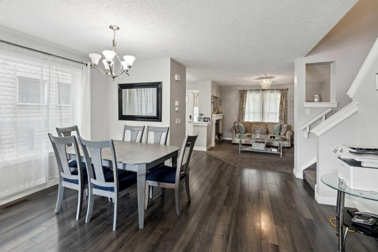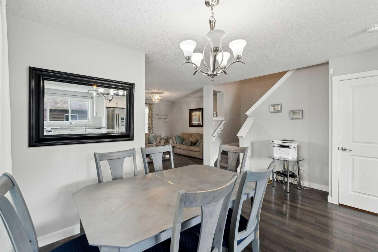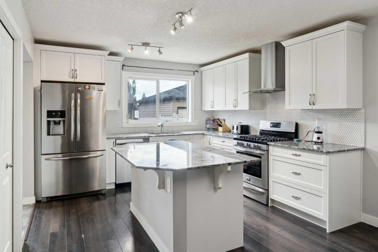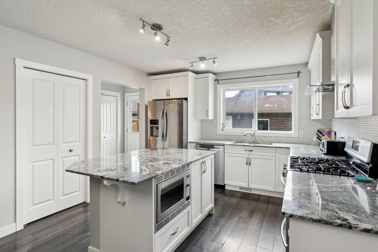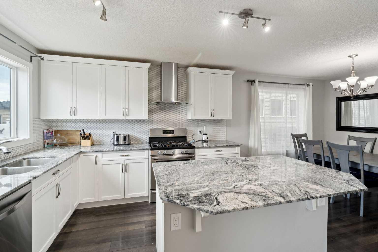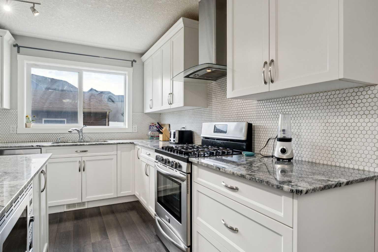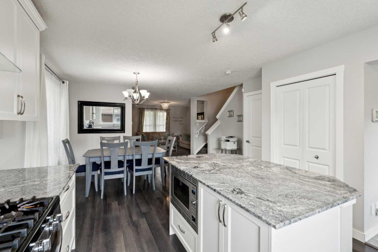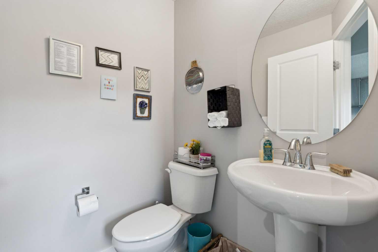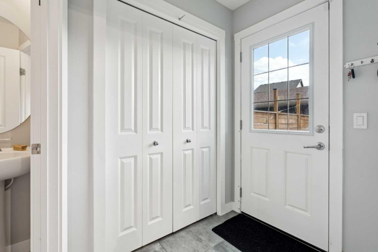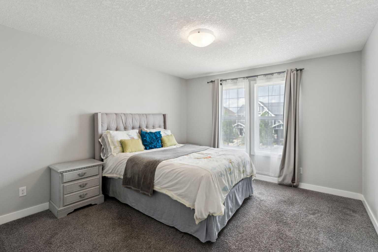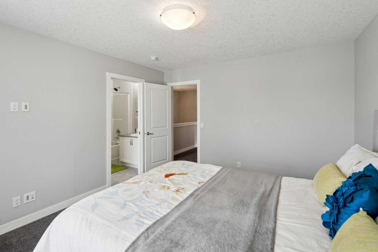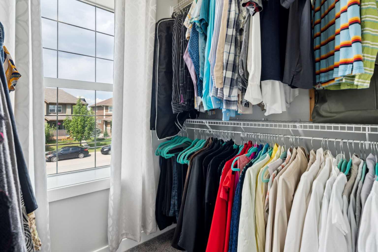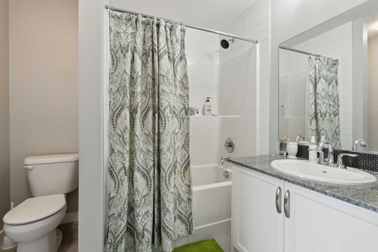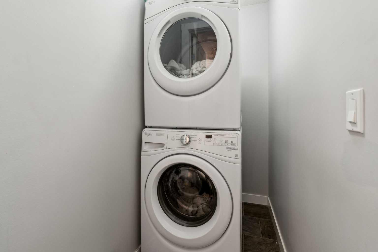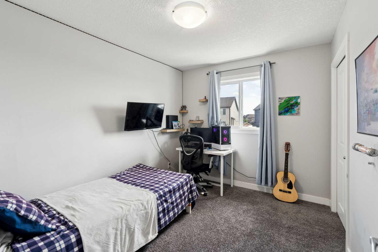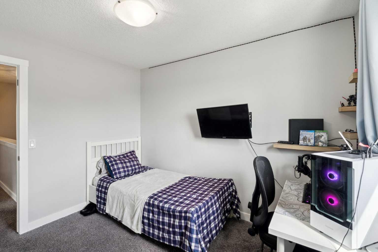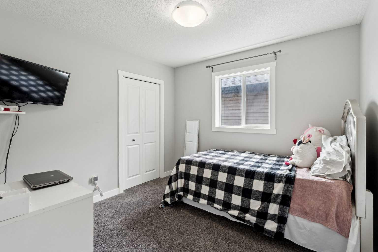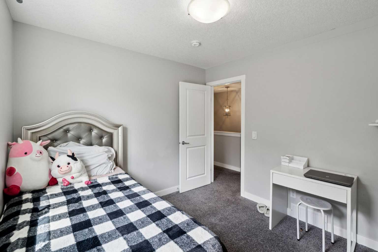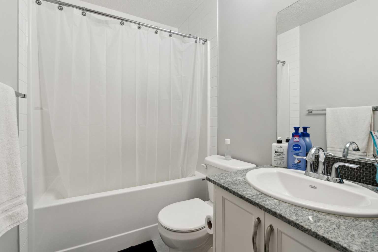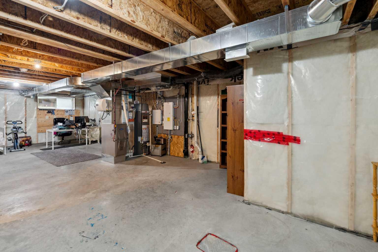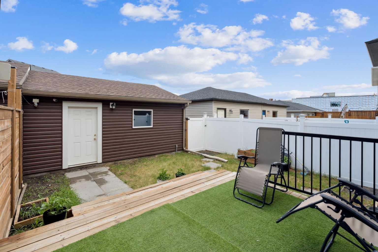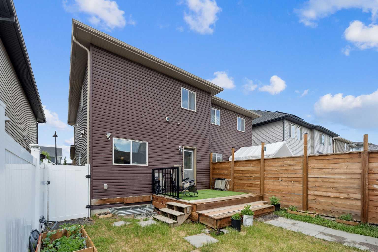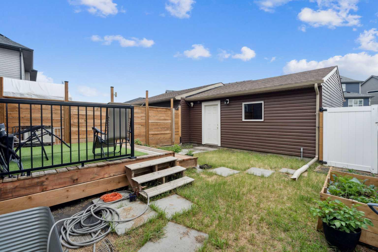1488 Legacy Circle SE, Calgary, Alberta
Residential For Sale in Calgary, Alberta
$577,000
-
ResidentialProperty Type
-
3Bedrooms
-
3Bath
-
2Garage
-
1,492Sq Ft
-
2015Year Built
Welcome to 1488 Legacy Circle SE, a beautifully maintained 3-bedroom, 3-bathroom home tucked into the heart of the sought-after Legacy community. From the charming stone-accented front porch to the sun-drenched south-facing backyard, this property blends classic style with everyday comfort. Step inside and enjoy the open main floor layout, complete with durable luxury vinyl plank flooring throughout. The inviting living room features a cozy gas fireplace that adds just the right touch of ambiance, while the adjacent dining space is perfect for family meals or entertaining guests. The kitchen is a true standout, flooded with natural light from a large south-facing window, it’s an ideal spot for indoor plants and morning coffee. With sleek granite countertops, stainless steel appliances, a hexagon tile backsplash, and a central island with breakfast bar seating, it’s both stylish and functional. A convenient 2-piece powder room rounds out the main floor. Upstairs, you’ll find all three bedrooms, including a spacious primary suite complete with a walk-in closet and private 4-piece ensuite featuring a relaxing soaker tub and shower combo. Two additional bedrooms offer great flexibility — perfect for kids, guests, or a dedicated home office. A second full bath and laundry room provide added practicality and comfort. The unfinished basement is a blank canvas ready for your personal touch — whether you envision a home gym, rec room, or additional living space. Outside, enjoy sunshine year-round in the private south-facing backyard with a raised deck and planter boxes — an ideal setup for urban gardening. A double detached garage keeps your vehicles out of the elements, and the cozy front porch adds even more charm. Located in the vibrant, close-knit community of Legacy, you’re just minutes from scenic walking paths, Fish Creek Park, Woof Willow Off-Leash Dog Park, and Heritage Pointe Golf Club. With convenient access to schools, shopping, and public transit, this is a home that checks all the boxes. Don’t miss your chance to see this wonderful home — book your private showing today!
| Street Address: | 1488 Legacy Circle SE |
| City: | Calgary |
| Province/State: | Alberta |
| Postal Code: | T2X2C6 |
| County/Parish: | Calgary |
| Subdivision: | Legacy |
| Country: | Canada |
| Latitude: | 50.86045395 |
| Longitude: | -114.00618433 |
| MLS® Number: | A2235268 |
| Price: | $577,000 |
| Property Area: | 1,492 Sq ft |
| Bedrooms: | 3 |
| Bathrooms Half: | 1 |
| Bathrooms Full: | 2 |
| Living Area: | 1,492 Sq ft |
| Building Area: | 0 Sq ft |
| Year Built: | 2015 |
| Listing Date: | Jun 27, 2025 |
| Garage Spaces: | 2 |
| Property Type: | Residential |
| Property Subtype: | Semi Detached (Half Duplex) |
| MLS Status: | Active |
Additional Details
| Flooring: | N/A |
| Construction: | Stone,Vinyl Siding,Wood Frame |
| Parking: | Alley Access,Double Garage Detached,Garage Door Opener |
| Appliances: | Dishwasher,Garage Control(s),Refrigerator,Stove(s),Washer/Dryer Stacked,Window Coverings |
| Stories: | N/A |
| Zoning: | R-2M |
| Fireplace: | N/A |
| Amenities: | Park,Playground,Walking/Bike Paths |
Utilities & Systems
| Heating: | Forced Air |
| Cooling: | None |
| Property Type | Residential |
| Building Type | Semi Detached (Half Duplex) |
| Square Footage | 1,492 sqft |
| Community Name | Legacy |
| Subdivision Name | Legacy |
| Title | Fee Simple |
| Land Size | 2,691 sqft |
| Built in | 2015 |
| Annual Property Taxes | Contact listing agent |
| Parking Type | Garage |
| Time on MLS Listing | 18 days |
Bedrooms
| Above Grade | 3 |
Bathrooms
| Total | 3 |
| Partial | 1 |
Interior Features
| Appliances Included | Dishwasher, Garage Control(s), Refrigerator, Stove(s), Washer/Dryer Stacked, Window Coverings |
| Flooring | Carpet, Ceramic Tile, Vinyl Plank |
Building Features
| Features | Breakfast Bar, Closet Organizers, Granite Counters, Kitchen Island, Open Floorplan, Soaking Tub, Walk-In Closet(s) |
| Construction Material | Stone, Vinyl Siding, Wood Frame |
| Building Amenities | Community Gardens, Other, Park |
| Structures | Deck, Front Porch |
Heating & Cooling
| Cooling | None |
| Heating Type | Forced Air |
Exterior Features
| Exterior Finish | Stone, Vinyl Siding, Wood Frame |
Neighbourhood Features
| Community Features | Park, Playground, Walking/Bike Paths |
| Amenities Nearby | Park, Playground, Walking/Bike Paths |
Maintenance or Condo Information
Parking
| Parking Type | Garage |
| Total Parking Spaces | 2 |
Interior Size
| Total Finished Area: | 1,492 sq ft |
| Total Finished Area (Metric): | 138.62 sq m |
| Main Level: | 734 sq ft |
| Upper Level: | 758 sq ft |
| Below Grade: | 619 sq ft |
Room Count
| Bedrooms: | 3 |
| Bathrooms: | 3 |
| Full Bathrooms: | 2 |
| Half Bathrooms: | 1 |
| Rooms Above Grade: | 6 |
Lot Information
| Lot Size: | 2,691 sq ft |
| Lot Size (Acres): | 0.06 acres |
| Frontage: | 24 ft |
Legal
| Legal Description: | 1610168;34;7 |
| Title to Land: | Fee Simple |
- Breakfast Bar
- Closet Organizers
- Granite Counters
- Kitchen Island
- Open Floorplan
- Soaking Tub
- Walk-In Closet(s)
- Awning(s)
- Garden
- Private Yard
- Dishwasher
- Garage Control(s)
- Refrigerator
- Stove(s)
- Washer/Dryer Stacked
- Window Coverings
- Community Gardens
- Other
- Park
- Full
- Unfinished
- Playground
- Walking/Bike Paths
- Stone
- Vinyl Siding
- Wood Frame
- Gas
- Mantle
- Tile
- Poured Concrete
- Back Yard
- Rectangular Lot
- Alley Access
- Double Garage Detached
- Garage Door Opener
- Deck
- Front Porch
Main Level
| Kitchen | 10`11" x 10`11" |
| Dining Room | 9`11" x 8`11" |
| Living Room | 13`5" x 12`8" |
| Laundry | 6`11" x 3`5" |
| Bedroom - Primary | 13`1" x 11`11" |
| Bedroom | 10`2" x 9`8" |
| Bedroom | 10`10" x 8`11" |
| 2pc Bathroom | 4`11" x 4`10" |
| 4pc Bathroom | 9`8" x 4`11" |
| 4pc Ensuite bath | 7`11" x 6`6" |
| Covered Porch | 19`4" x 4`8" |
Monthly Payment Breakdown
Loading Walk Score...
What's Nearby?
Powered by Yelp
REALTOR® Details
Robert Vanovermeire
- (403) 870-8704
- [email protected]
- Coldwell Banker Mountain Central
