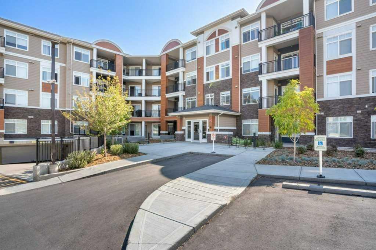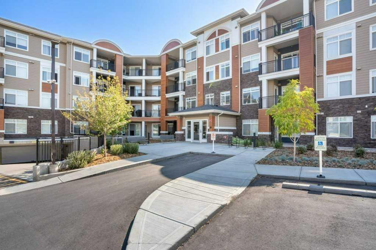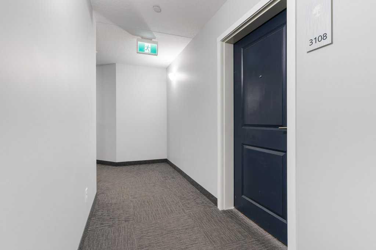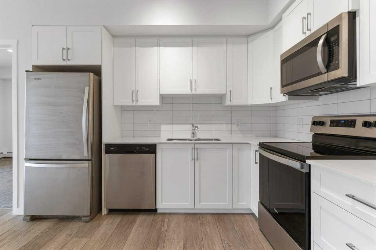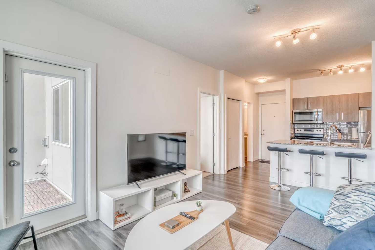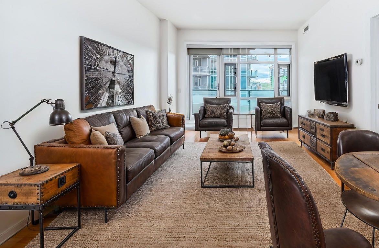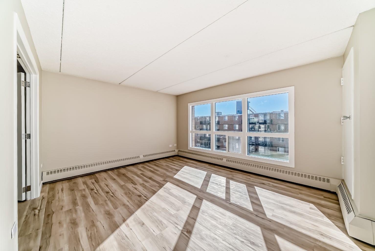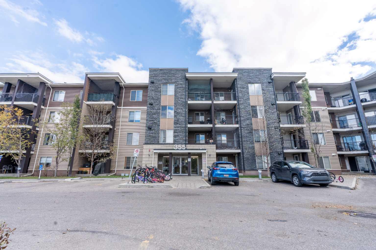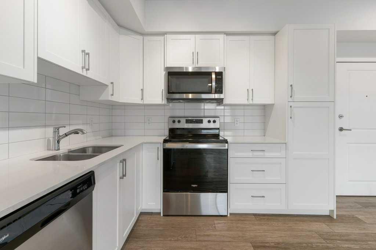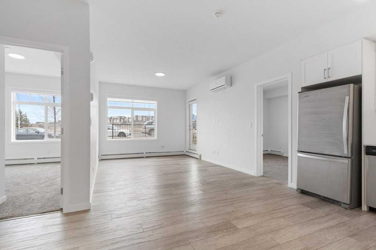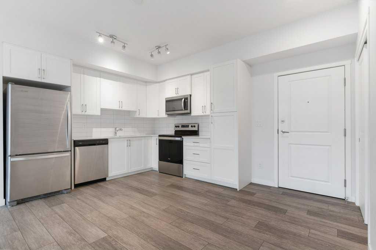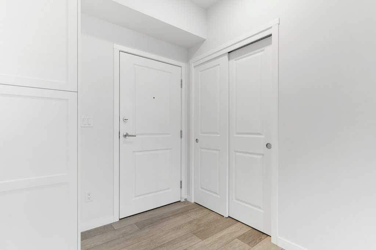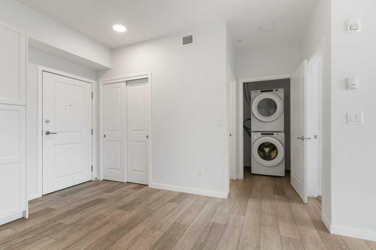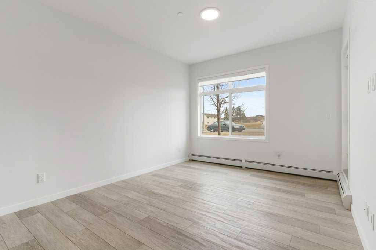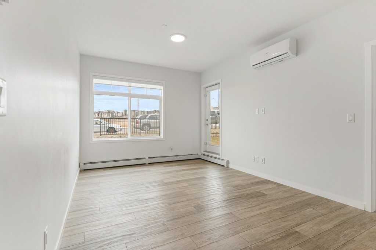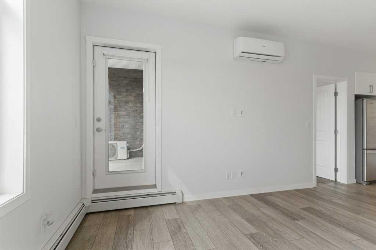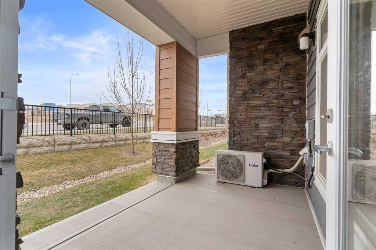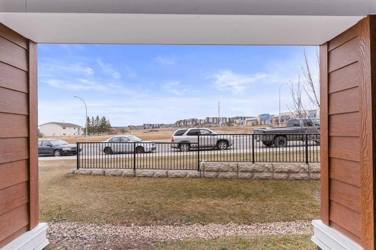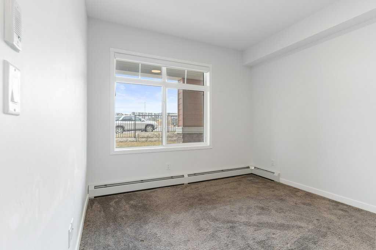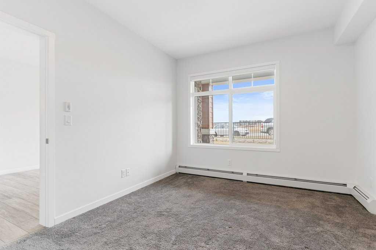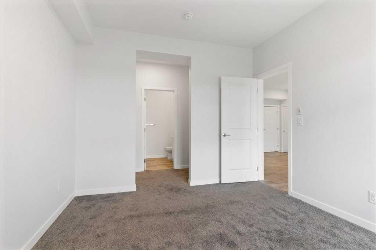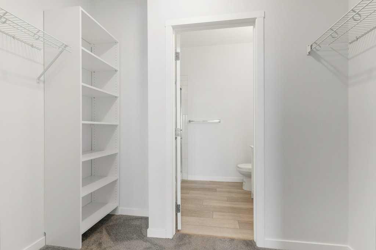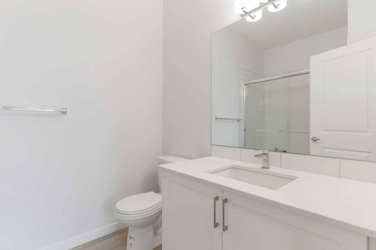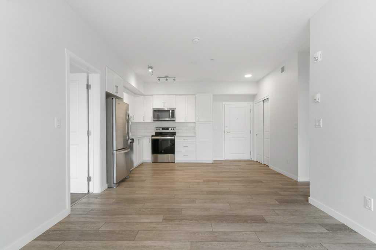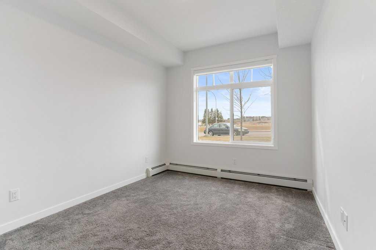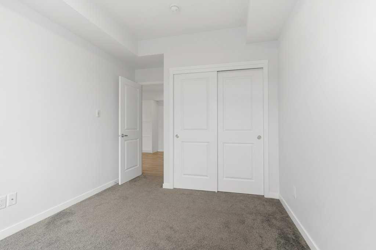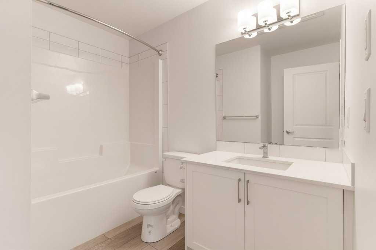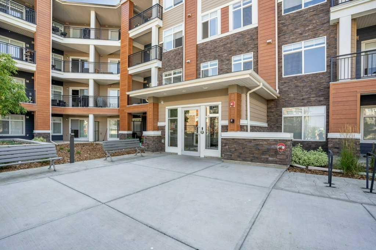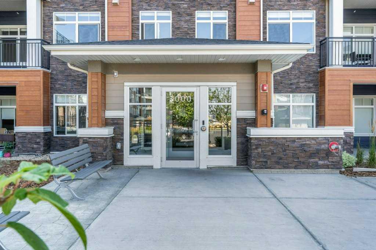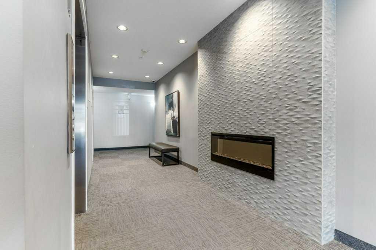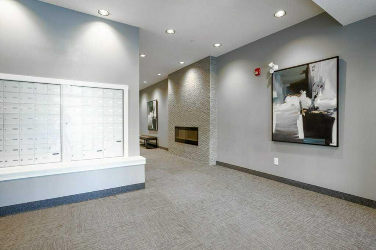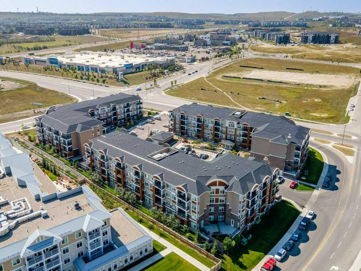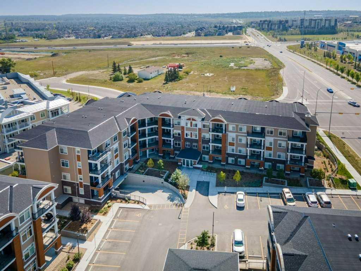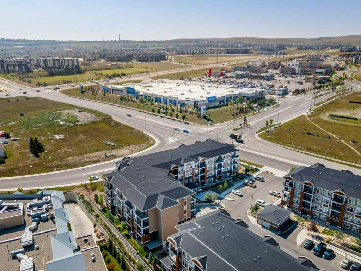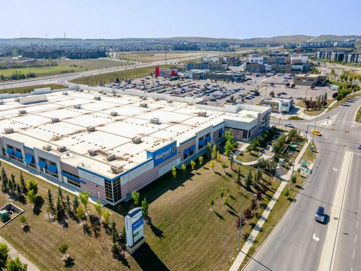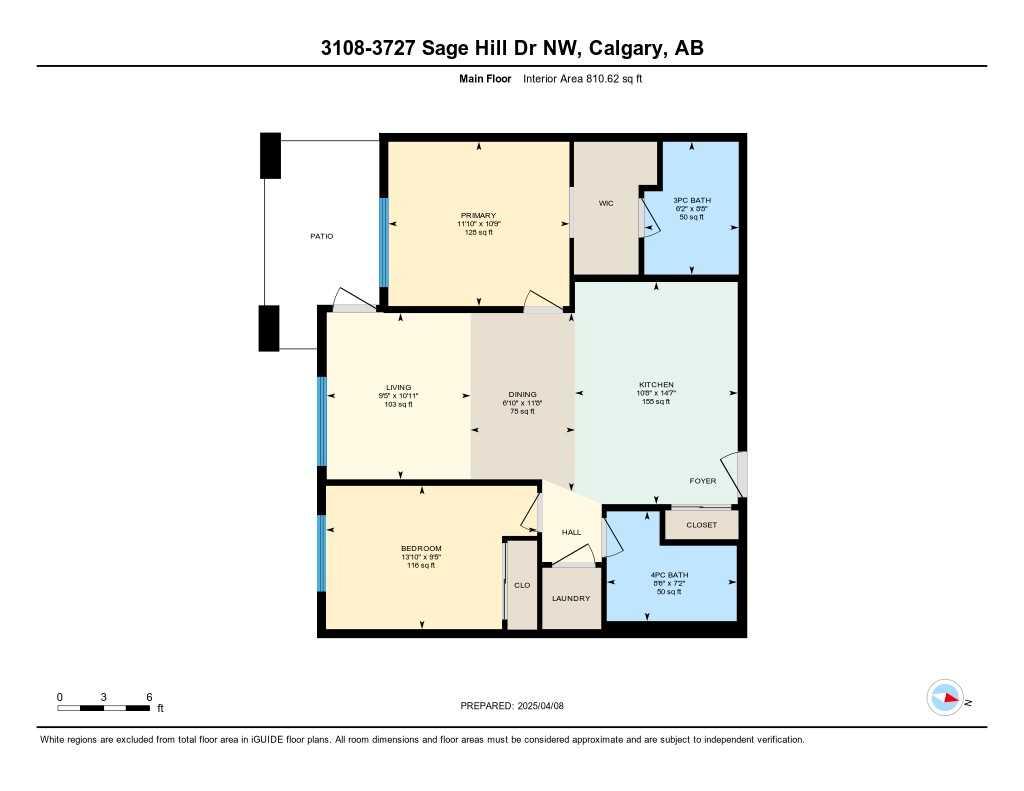3108, 3727 Sage Hill Drive NW, Calgary, Alberta
Condo For Sale in Calgary, Alberta
$339,000
-
CondoProperty Type
-
2Bedrooms
-
2Bath
-
0Garage
-
811Sq Ft
-
2022Year Built
**OPEN HOUSE THIS SUNDAY SEPTEMBER 28 1:00-3:00PM** Gorgeous unit with AIR-CONDITIONING in popular Sage Hill. This open concept main floor 2 bedroom, 2 bathroom condo located in the well maintained "Mark 101" by Shane Home is walking distance to shopping and amenities! Features include 9 foot ceilings, Luxury Vinyl Plank flooring and quartz counter tops throughout , vinyl windows with sleek blinds, and in-suite laundry. In the well appointed kitchen , there are white cabinets, quartz countertops, modern white subway tile backsplash and stainless steel appliances. Opening on to the kitchen is the family room with large windows and a patio door leading to your private spacious main floor patio, with gas line roughed in. The primary bedroom has an en-suite bathroom and large walk-thru closet. The second bedroom is across the hall from the stylish 4 piece bathroom, and both are located on the other side of the family room from the primary allowing for maximum privacy. This unit also includes 1 titled underground parking stall, a storage locker, and there is secure bike storage available in the parkade. Condo fees are affordable and include heat/water/sewer. Located just steps away from public transit, shopping, restaurants, and many other amenities, this is a GREAT place to live OR a wonderful investment property.
| Street Address: | 3108, 3727 Sage Hill Drive NW |
| City: | Calgary |
| Province/State: | Alberta |
| Postal Code: | T3R 1T7 |
| County/Parish: | Calgary |
| Subdivision: | Sage Hill |
| Country: | Canada |
| Latitude: | 51.17112602 |
| Longitude: | -114.14021570 |
| MLS® Number: | A2234201 |
| Price: | $339,000 |
| Property Area: | 811 Sq ft |
| Bedrooms: | 2 |
| Bathrooms Half: | 0 |
| Bathrooms Full: | 2 |
| Living Area: | 811 Sq ft |
| Building Area: | 0 Sq ft |
| Year Built: | 2022 |
| Listing Date: | Jun 24, 2025 |
| Garage Spaces: | 0 |
| Property Type: | Residential |
| Property Subtype: | Apartment |
| MLS Status: | Active |
Additional Details
| Flooring: | N/A |
| Construction: | Brick,Composite Siding,Vinyl Siding,Wood Frame |
| Parking: | Titled,Underground |
| Appliances: | Central Air Conditioner,Electric Stove,ENERGY STAR Qualified Dishwasher,Microwave Hood Fan,Refrigerator,Washer/Dryer Stacked,Window Coverings |
| Stories: | N/A |
| Zoning: | M-2 |
| Fireplace: | N/A |
| Amenities: | Park,Playground,Schools Nearby,Shopping Nearby,Sidewalks,Street Lights,Walking/Bike Paths |
Utilities & Systems
| Heating: | Baseboard |
| Cooling: | Central Air |
| Property Type | Residential |
| Building Type | Apartment |
| Storeys | 4 |
| Square Footage | 811 sqft |
| Community Name | Sage Hill |
| Subdivision Name | Sage Hill |
| Title | Fee Simple |
| Land Size | Unknown |
| Built in | 2022 |
| Annual Property Taxes | Contact listing agent |
| Parking Type | Underground |
| Time on MLS Listing | 97 days |
Bedrooms
| Above Grade | 2 |
Bathrooms
| Total | 2 |
| Partial | 0 |
Interior Features
| Appliances Included | Central Air Conditioner, Electric Stove, ENERGY STAR Qualified Dishwasher, Microwave Hood Fan, Refrigerator, Washer/Dryer Stacked, Window Coverings |
| Flooring | Carpet, Vinyl Plank |
Building Features
| Features | Built-in Features, Quartz Counters, Storage, Walk-In Closet(s) |
| Style | Attached |
| Construction Material | Brick, Composite Siding, Vinyl Siding, Wood Frame |
| Building Amenities | Bicycle Storage, Elevator(s), Visitor Parking |
| Structures | Patio |
Heating & Cooling
| Cooling | Central Air |
| Heating Type | Baseboard |
Exterior Features
| Exterior Finish | Brick, Composite Siding, Vinyl Siding, Wood Frame |
Neighbourhood Features
| Community Features | Park, Playground, Schools Nearby, Shopping Nearby, Sidewalks, Street Lights, Walking/Bike Paths |
| Pets Allowed | Restrictions |
| Amenities Nearby | Park, Playground, Schools Nearby, Shopping Nearby, Sidewalks, Street Lights, Walking/Bike Paths |
Maintenance or Condo Information
| Maintenance Fees | $473 Monthly |
| Maintenance Fees Include | Common Area Maintenance, Heat, Maintenance Grounds, Professional Management, Reserve Fund Contributions, Sewer, Snow Removal, Trash, Water |
Parking
| Parking Type | Underground |
| Total Parking Spaces | 1 |
Interior Size
| Total Finished Area: | 811 sq ft |
| Total Finished Area (Metric): | 75.31 sq m |
| Main Level: | 811 sq ft |
Room Count
| Bedrooms: | 2 |
| Bathrooms: | 2 |
| Full Bathrooms: | 2 |
| Rooms Above Grade: | 5 |
Lot Information
- Built-in Features
- Quartz Counters
- Storage
- Walk-In Closet(s)
- BBQ gas line
- Central Air Conditioner
- Electric Stove
- ENERGY STAR Qualified Dishwasher
- Microwave Hood Fan
- Refrigerator
- Washer/Dryer Stacked
- Window Coverings
- Bicycle Storage
- Elevator(s)
- Visitor Parking
- Park
- Playground
- Schools Nearby
- Shopping Nearby
- Sidewalks
- Street Lights
- Walking/Bike Paths
- Brick
- Composite Siding
- Vinyl Siding
- Wood Frame
- Titled
- Underground
- Patio
Main Level
| Bedroom - Primary | 11`10" x 10`9" |
| 3pc Ensuite bath | 6`2" x 8`8" |
| Bedroom | 13`1" x 9`5" |
| 4pc Bathroom | 8`6" x 7`2" |
| Kitchen | 10`8" x 14`7" |
| Dining Room | 6`10" x 11`8" |
| Living Room | 9`5" x 10`11" |
Monthly Payment Breakdown
Loading Walk Score...
What's Nearby?
Powered by Yelp
REALTOR® Details
Cindy Crosby
- (403) 710-7207
- [email protected]
- Royal LePage Benchmark
