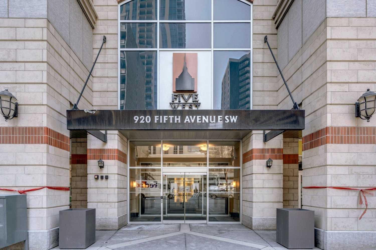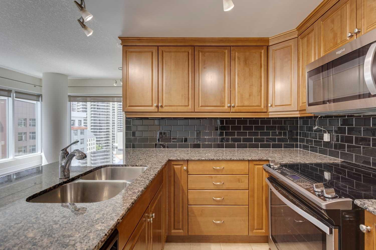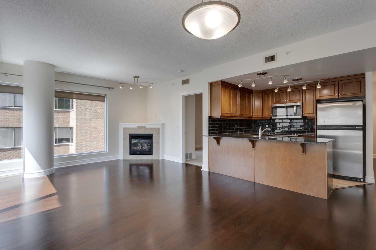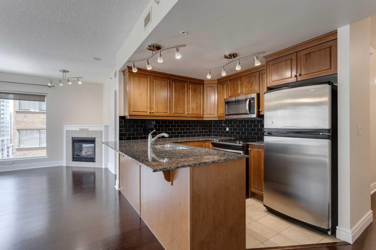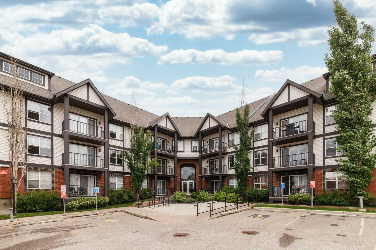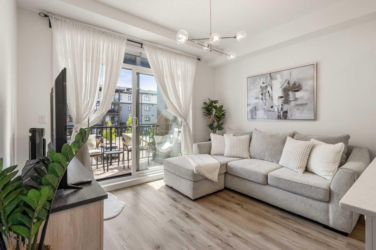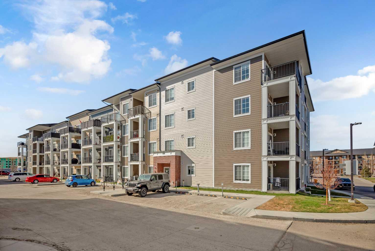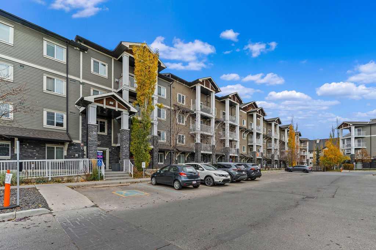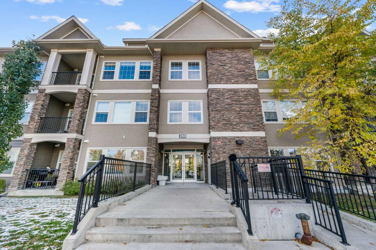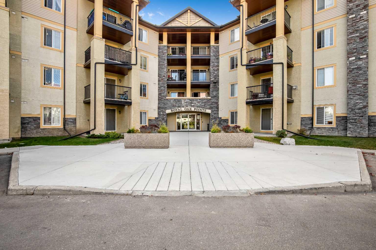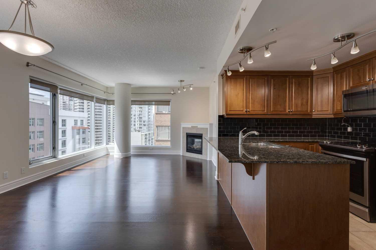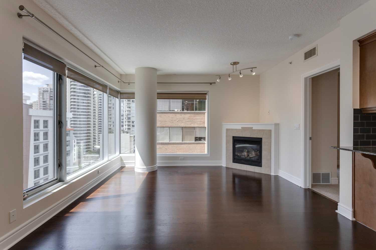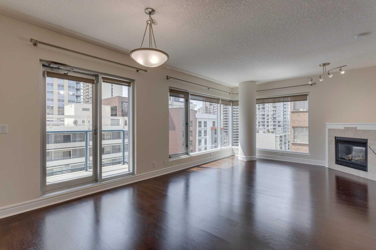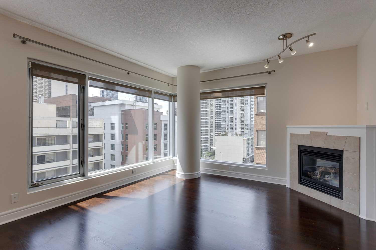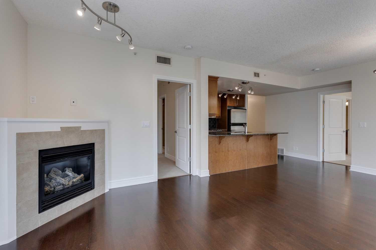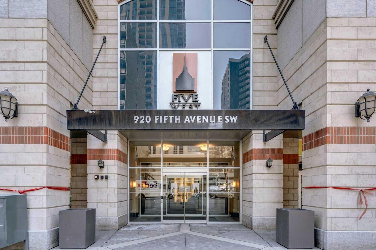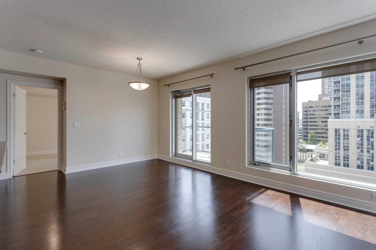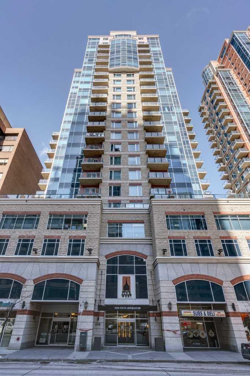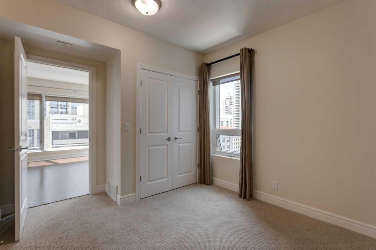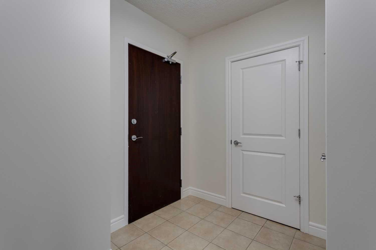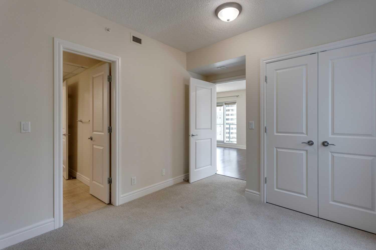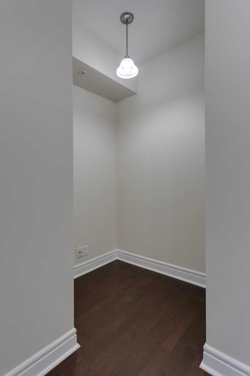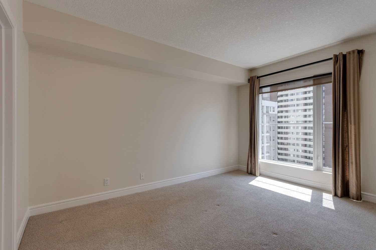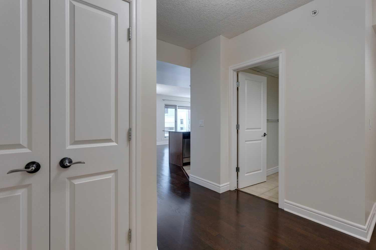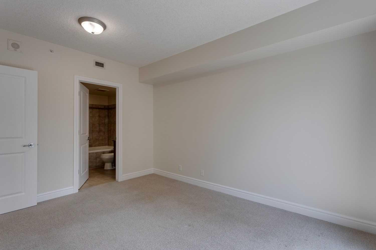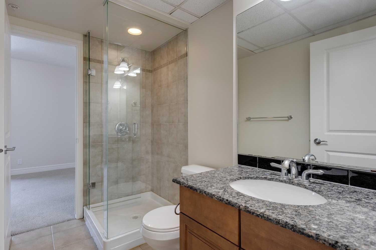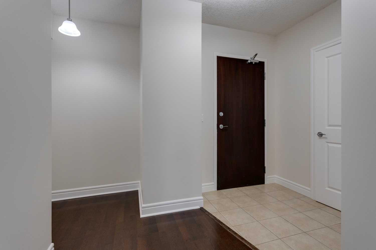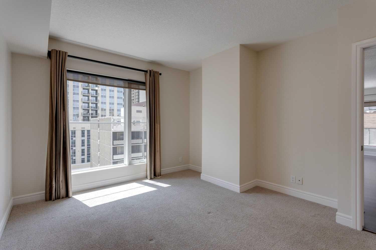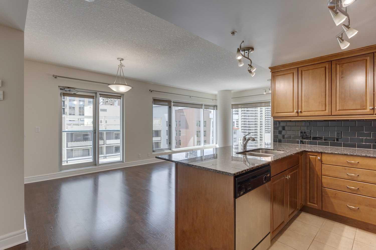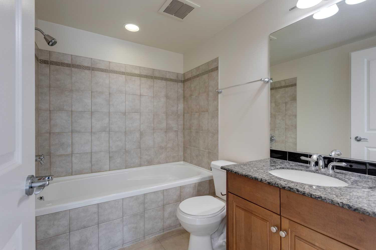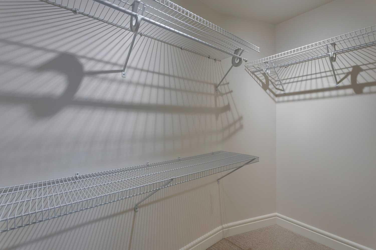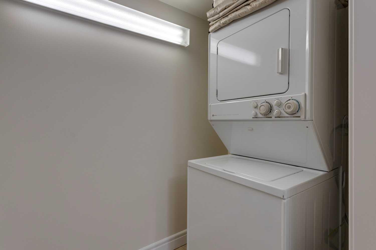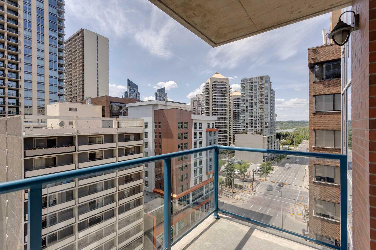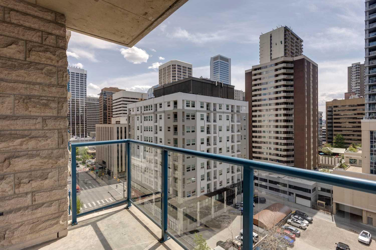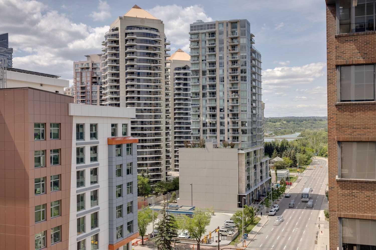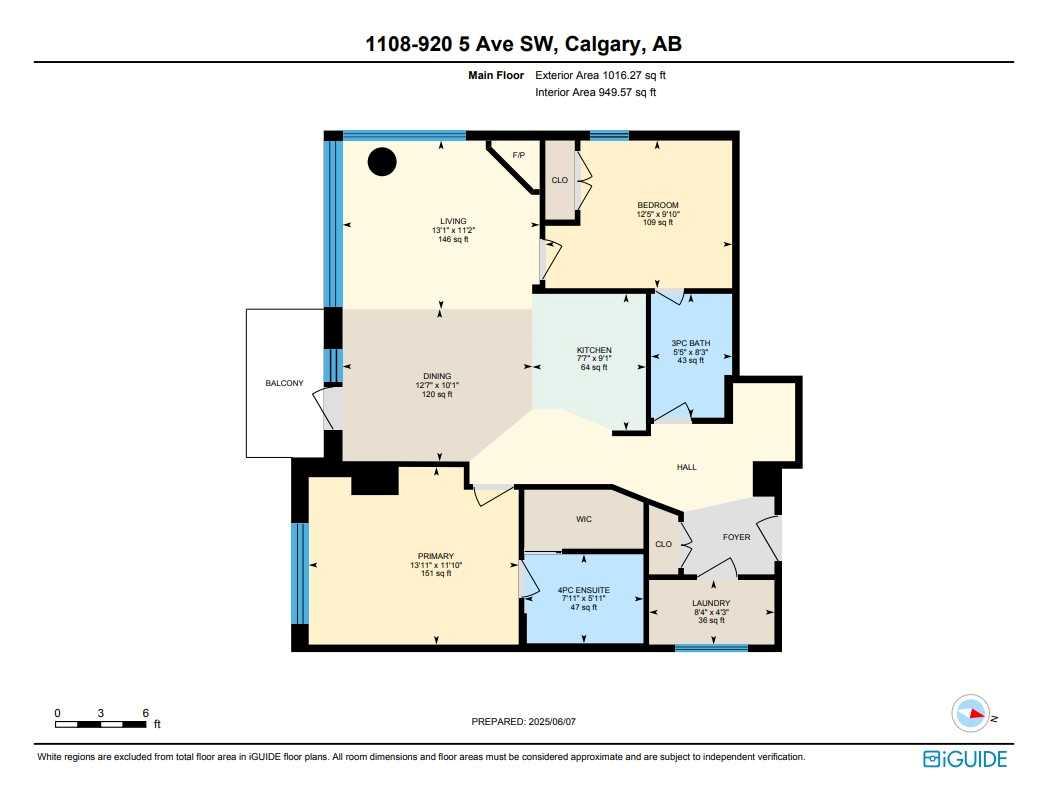1108, 920 5 Avenue SW, Calgary, Alberta
Condo For Sale in Calgary, Alberta
$374,900
-
CondoProperty Type
-
2Bedrooms
-
2Bath
-
0Garage
-
950Sq Ft
-
2006Year Built
Bright + stylish corner unit in popular building + with expansive urban views; this 2 bedroom 2 bathroom unit has recently been freshly painted + move in ready. The layout offers comfort, style + convenience. Gleaming hardwood flooring + an abundance of natural light throughout. The spacious living area is highlighted by a cozy corner fireplace and large windows that showcase urban views and westerly sun—creating a warm, inviting atmosphere all day long. The spacious kitchen provides ample counter + cabinet space + seamlessly connects to the dining and living areas, making it ideal for both everyday living and entertaining. The well-designed floor plan ensures privacy, with well-separated bedrooms including a primary suite with a walk-in closet and private 3-piece en-suite, and a second bedroom with its own discrete ensuite access—perfect for guests, roommates, or a home office. In suite laundry room with extra storage, underground parking + secure storage unit, bicycle storage, car wash, party room + roof top deck as well as a very friendly concierge service in the welcoming lobby. This pet friendly building is steps from an off leash park, close to the river + trendy restaurants, cafes + shopping. Flexible possession + very easy to show. A wonderful walkable property in excellent location.
| Street Address: | 1108, 920 5 Avenue SW |
| City: | Calgary |
| Province/State: | Alberta |
| Postal Code: | T2P 5P6 |
| County/Parish: | Calgary |
| Subdivision: | Downtown Commercial Core |
| Country: | Canada |
| Latitude: | 51.04921292 |
| Longitude: | -114.08214701 |
| MLS® Number: | A2229476 |
| Price: | $374,900 |
| Property Area: | 950 Sq ft |
| Bedrooms: | 2 |
| Bathrooms Half: | 0 |
| Bathrooms Full: | 2 |
| Living Area: | 950 Sq ft |
| Building Area: | 0 Sq ft |
| Year Built: | 2006 |
| Listing Date: | Jun 10, 2025 |
| Garage Spaces: | 0 |
| Property Type: | Residential |
| Property Subtype: | Apartment |
| MLS Status: | Active |
Additional Details
| Flooring: | N/A |
| Construction: | Brick,Concrete,Stone |
| Parking: | Stall,Underground |
| Appliances: | Dishwasher,Dryer,Electric Stove,Microwave Hood Fan,Refrigerator,Washer,Window Coverings |
| Stories: | N/A |
| Zoning: | CR20-C20/R20 |
| Fireplace: | N/A |
| Amenities: | Park,Schools Nearby,Shopping Nearby |
Utilities & Systems
| Heating: | Fan Coil,Hot Water,Natural Gas |
| Cooling: | Central Air |
| Property Type | Residential |
| Building Type | Apartment |
| Storeys | 27 |
| Square Footage | 950 sqft |
| Community Name | Downtown Commercial Core |
| Subdivision Name | Downtown Commercial Core |
| Title | Fee Simple |
| Land Size | Unknown |
| Built in | 2006 |
| Annual Property Taxes | Contact listing agent |
| Parking Type | Underground |
| Time on MLS Listing | 152 days |
Bedrooms
| Above Grade | 2 |
Bathrooms
| Total | 2 |
| Partial | 0 |
Interior Features
| Appliances Included | Dishwasher, Dryer, Electric Stove, Microwave Hood Fan, Refrigerator, Washer, Window Coverings |
| Flooring | Ceramic Tile, Hardwood |
Building Features
| Features | Breakfast Bar, Granite Counters, Open Floorplan, Storage, Walk-In Closet(s) |
| Style | Attached |
| Construction Material | Brick, Concrete, Stone |
| Building Amenities | Elevator(s), Secured Parking, Storage, Visitor Parking |
| Structures | Balcony(s) |
Heating & Cooling
| Cooling | Central Air |
| Heating Type | Fan Coil, Hot Water, Natural Gas |
Exterior Features
| Exterior Finish | Brick, Concrete, Stone |
Neighbourhood Features
| Community Features | Park, Schools Nearby, Shopping Nearby |
| Pets Allowed | Restrictions |
| Amenities Nearby | Park, Schools Nearby, Shopping Nearby |
Maintenance or Condo Information
| Maintenance Fees | $767 Monthly |
| Maintenance Fees Include | Amenities of HOA/Condo, Caretaker, Common Area Maintenance, Gas, Heat, Insurance, Professional Management, Reserve Fund Contributions, Sewer, Snow Removal, Trash, Water |
Parking
| Parking Type | Underground |
| Total Parking Spaces | 1 |
Interior Size
| Total Finished Area: | 950 sq ft |
| Total Finished Area (Metric): | 88.22 sq m |
| Main Level: | 950 sq ft |
Room Count
| Bedrooms: | 2 |
| Bathrooms: | 2 |
| Full Bathrooms: | 2 |
| Rooms Above Grade: | 5 |
Lot Information
Legal
| Legal Description: | 0514424;57 |
| Title to Land: | Fee Simple |
- Breakfast Bar
- Granite Counters
- Open Floorplan
- Storage
- Walk-In Closet(s)
- Balcony
- Dishwasher
- Dryer
- Electric Stove
- Microwave Hood Fan
- Refrigerator
- Washer
- Window Coverings
- Elevator(s)
- Secured Parking
- Visitor Parking
- Park
- Schools Nearby
- Shopping Nearby
- Brick
- Concrete
- Stone
- Gas
- Stall
- Underground
- Balcony(s)
Main Level
| 3pc Bathroom | 5`5" x 8`3" |
| 4pc Ensuite bath | 7`11" x 5`1" |
| Bedroom | 12`5" x 9`10" |
| Dining Room | 12`7" x 10`1" |
| Kitchen | 7`7" x 9`1" |
| Laundry | 8`4" x 4`3" |
| Living Room | 13`1" x 11`2" |
| Bedroom - Primary | 13`11" x 11`10" |
Monthly Payment Breakdown
Loading Walk Score...
What's Nearby?
Powered by Yelp
