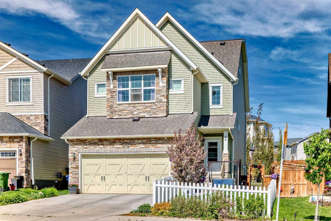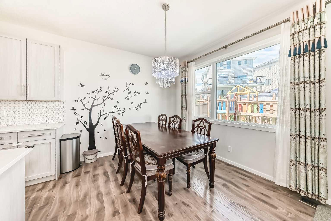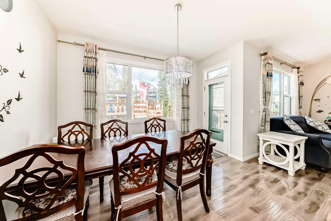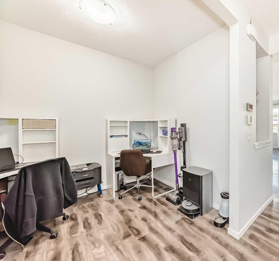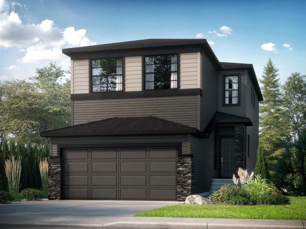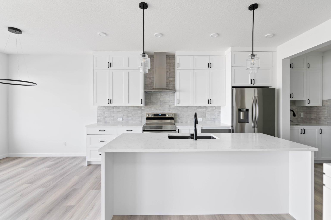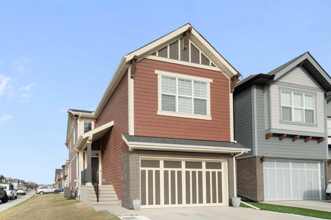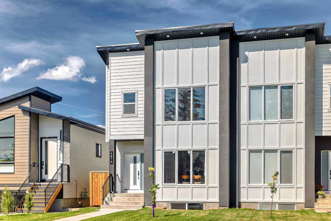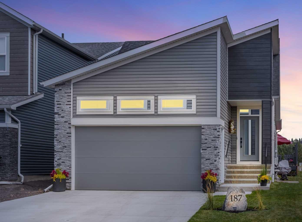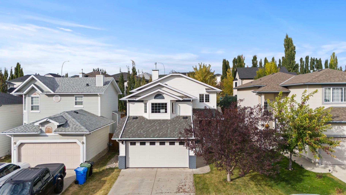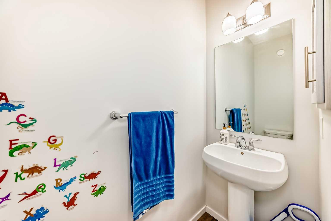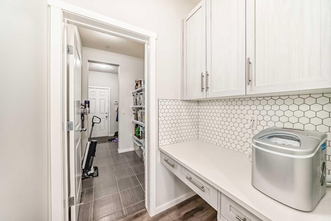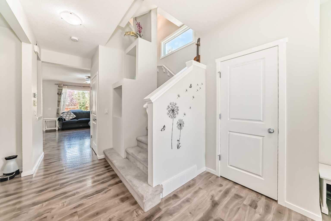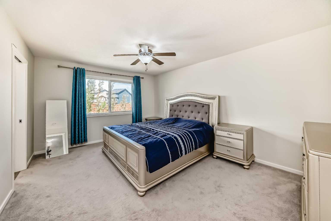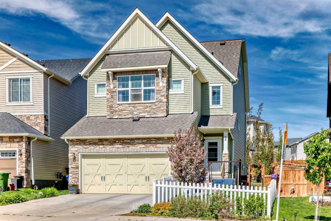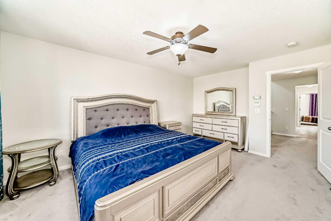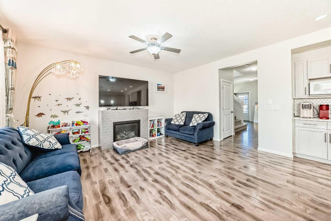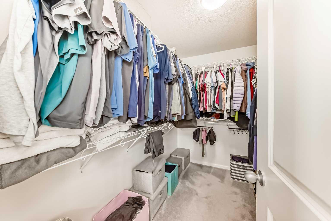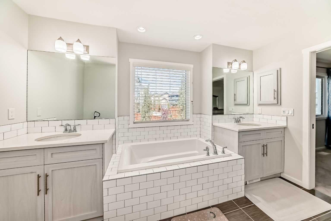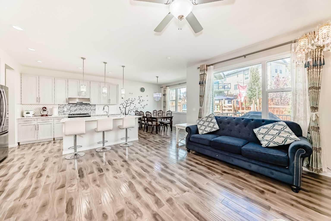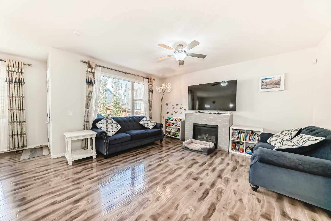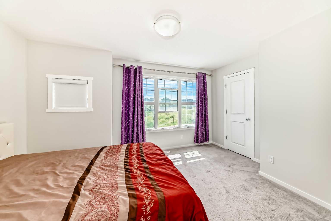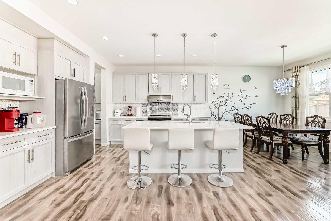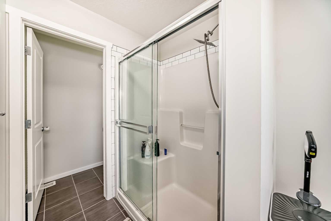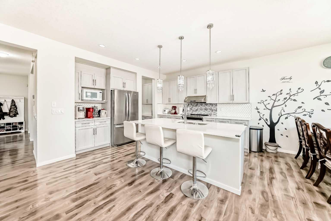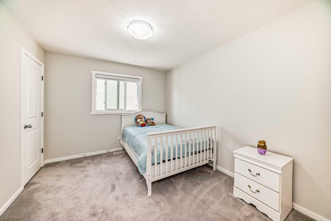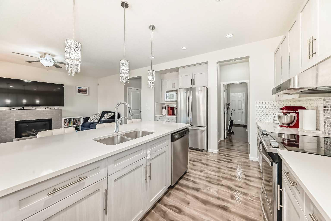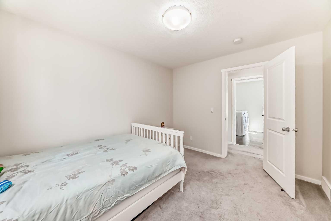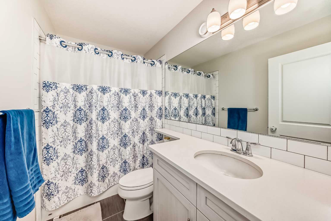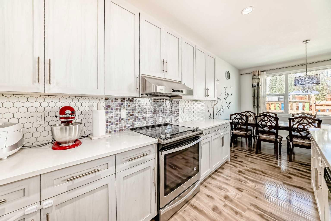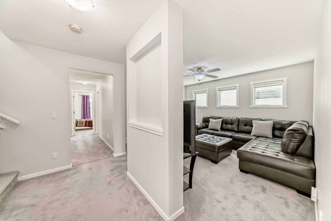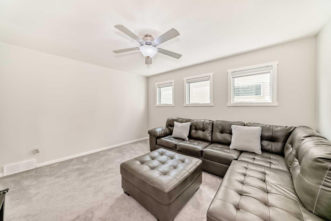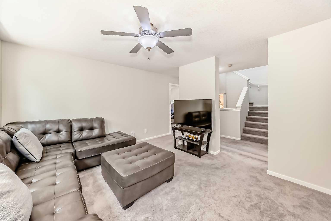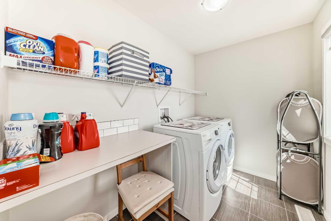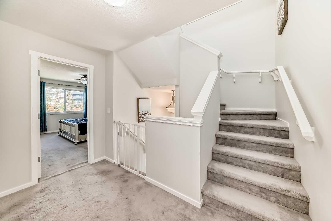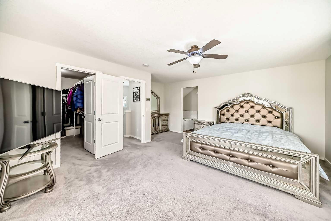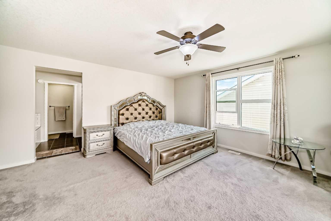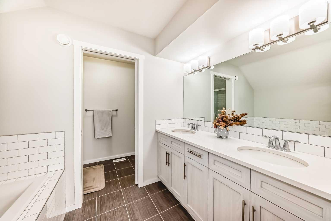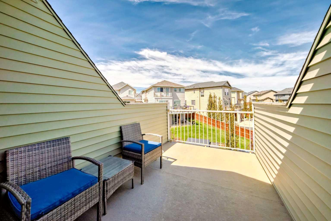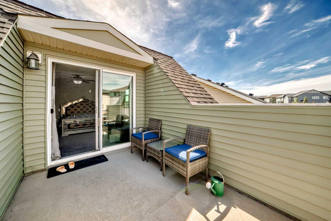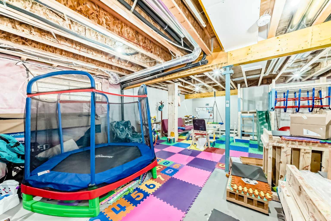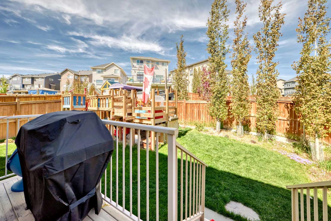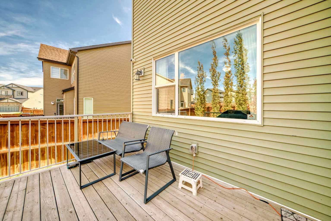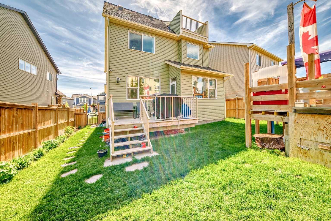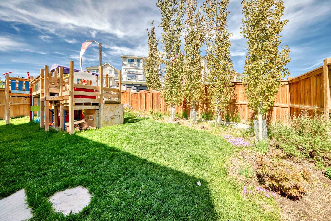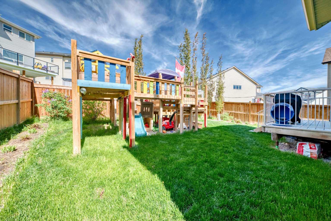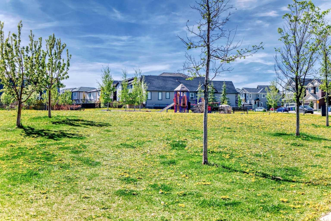165 Nolanhurst Way NW, Calgary, Alberta
Residential For Sale in Calgary, Alberta
$939,000
-
ResidentialProperty Type
-
4Bedrooms
-
4Bath
-
2Garage
-
2,850Sq Ft
-
2018Year Built
This exquisite 3-storey single-family home is nestled in the desirable Nolan Hill community. It features 3 bedrooms on the second floor and a spacious master suite with an ensuite bathroom on the third floor, totaling 4 bedrooms and 4 bathrooms. The basement is generously sized, offering ample space for storage or additional living areas. The home also includes an attached double garage and spans an impressive 2,849 square feet. A large playground directly in front of the house provides endless entertainment for children, making it an ideal family residence. The property is situated on a quiet street with an east-facing front, ensuring plenty of natural light. Its prime location offers easy access to parks, schools, shopping centers, and the convenience of Stoney Trail. This is a rare opportunity to own a move-in-ready home that offers built-in flexibility to suit your lifestyle. Don't miss the chance to book your private showing today!
| Street Address: | 165 Nolanhurst Way NW |
| City: | Calgary |
| Province/State: | Alberta |
| Postal Code: | T3R 1S6 |
| County/Parish: | Calgary |
| Subdivision: | Nolan Hill |
| Country: | Canada |
| Latitude: | 51.18076665 |
| Longitude: | -114.17377012 |
| MLS® Number: | A2226819 |
| Price: | $939,000 |
| Property Area: | 2,850 Sq ft |
| Bedrooms: | 4 |
| Bathrooms Half: | 1 |
| Bathrooms Full: | 3 |
| Living Area: | 2,850 Sq ft |
| Building Area: | 0 Sq ft |
| Year Built: | 2018 |
| Listing Date: | Jun 06, 2025 |
| Garage Spaces: | 2 |
| Property Type: | Residential |
| Property Subtype: | Detached |
| MLS Status: | Active |
Additional Details
| Flooring: | N/A |
| Construction: | Stone,Vinyl Siding |
| Parking: | Double Garage Attached |
| Appliances: | Dishwasher,Dryer,Electric Stove,Garage Control(s),Range Hood,Refrigerator,Washer |
| Stories: | N/A |
| Zoning: | R-G |
| Fireplace: | N/A |
| Amenities: | Playground |
Utilities & Systems
| Heating: | Forced Air,Natural Gas |
| Cooling: | Central Air |
| Property Type | Residential |
| Building Type | Detached |
| Square Footage | 2,850 sqft |
| Community Name | Nolan Hill |
| Subdivision Name | Nolan Hill |
| Title | Fee Simple |
| Land Size | 4,660 sqft |
| Built in | 2018 |
| Annual Property Taxes | Contact listing agent |
| Parking Type | Garage |
| Time on MLS Listing | 44 days |
Bedrooms
| Above Grade | 4 |
Bathrooms
| Total | 4 |
| Partial | 1 |
Interior Features
| Appliances Included | Dishwasher, Dryer, Electric Stove, Garage Control(s), Range Hood, Refrigerator, Washer |
| Flooring | Carpet, Ceramic Tile, Vinyl Plank |
Building Features
| Features | Ceiling Fan(s) |
| Construction Material | Stone, Vinyl Siding |
| Building Amenities | None |
| Structures | Balcony(s), Patio |
Heating & Cooling
| Cooling | Central Air |
| Heating Type | Forced Air, Natural Gas |
Exterior Features
| Exterior Finish | Stone, Vinyl Siding |
Neighbourhood Features
| Community Features | Playground |
| Amenities Nearby | Playground |
Parking
| Parking Type | Garage |
| Total Parking Spaces | 4 |
Interior Size
| Total Finished Area: | 2,850 sq ft |
| Total Finished Area (Metric): | 264.74 sq m |
| Main Level: | 1,008 sq ft |
Room Count
| Bedrooms: | 4 |
| Bathrooms: | 4 |
| Full Bathrooms: | 3 |
| Half Bathrooms: | 1 |
| Rooms Above Grade: | 9 |
Lot Information
| Lot Size: | 4,660 sq ft |
| Lot Size (Acres): | 0.11 acres |
| Frontage: | 37 ft |
- Ceiling Fan(s)
- Balcony
- Dishwasher
- Dryer
- Electric Stove
- Garage Control(s)
- Range Hood
- Refrigerator
- Washer
- None
- Full
- Unfinished
- Playground
- Stone
- Vinyl Siding
- Electric
- Poured Concrete
- Rectangular Lot
- Double Garage Attached
- Balcony(s)
- Patio
Main Level
| Office | 8`11" x 8`0" |
| Living Room | 15`11" x 15`8" |
| Kitchen With Eating Area | 13`7" x 12`0" |
| Dining Room | 9`10" x 11`11" |
| Bedroom | 10`5" x 14`5" |
| Bedroom | 10`0" x 11`8" |
| Bedroom - Primary | 16`2" x 11`11" |
| Laundry | 6`1" x 8`10" |
| Bonus Room | 13`11" x 11`8" |
| 5pc Ensuite bath | 14`8" x 12`7" |
| 4pc Bathroom | 4`11" x 8`9" |
| Bedroom - Primary | 16`11" x 13`11" |
| 5pc Ensuite bath | 10`6" x 9`5" |
| Balcony | 12`0" x 7`11" |
| Furnace/Utility Room | 8`4" x 11`9" |
| Flex Space | 25`6" x 23`10" |
| Walk-In Closet | 5`11" x 4`0" |
| Walk-In Closet | 4`2" x 5`7" |
| Walk-In Closet | 6`2" x 10`7" |
| 2pc Bathroom | 2`10" x 7`2" |
| Mud Room | 6`7" x 5`10" |
| Pantry | 6`8" x 5`4" |
| Entrance | 8`6" x 10`11" |
Monthly Payment Breakdown
Loading Walk Score...
What's Nearby?
Powered by Yelp
