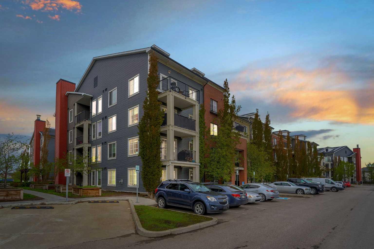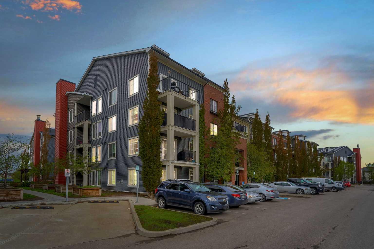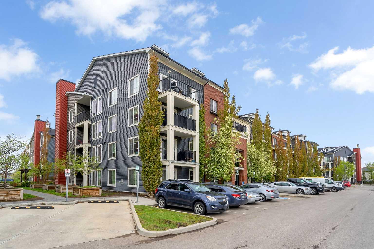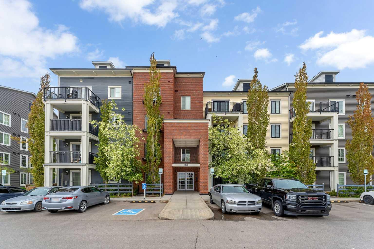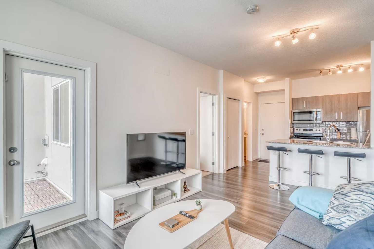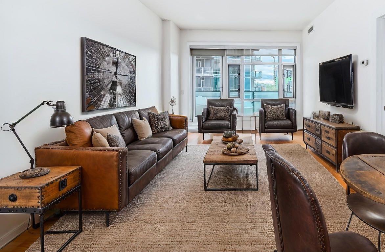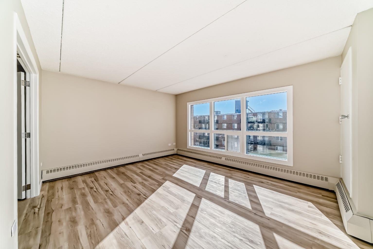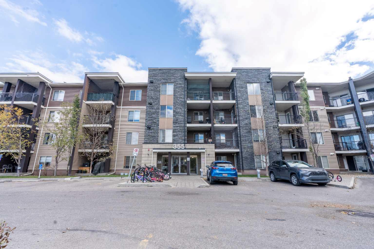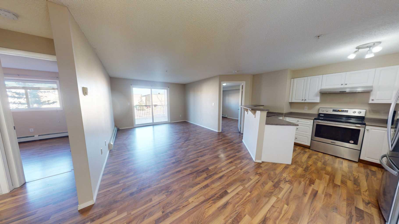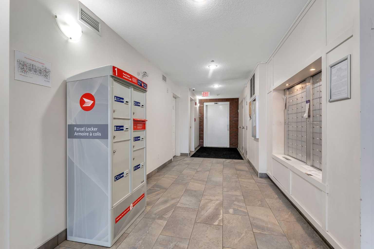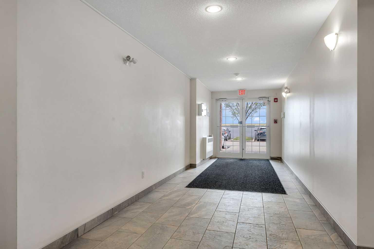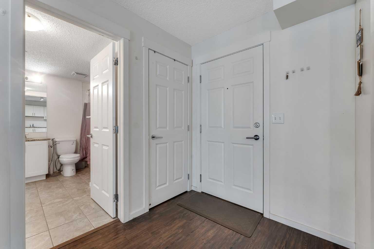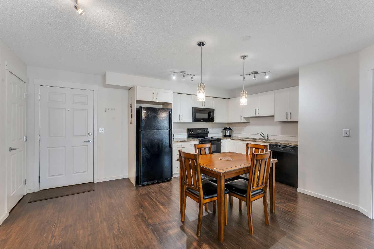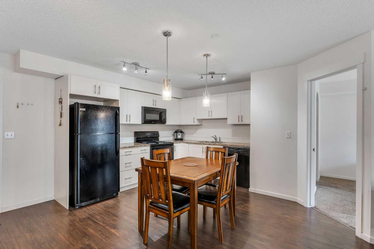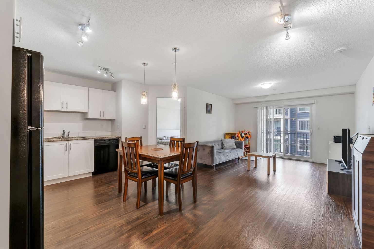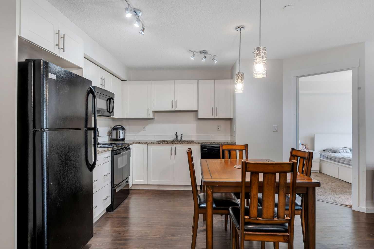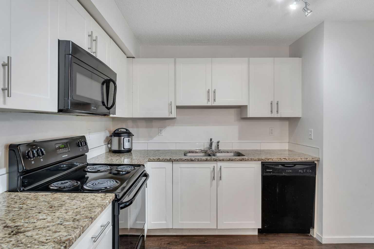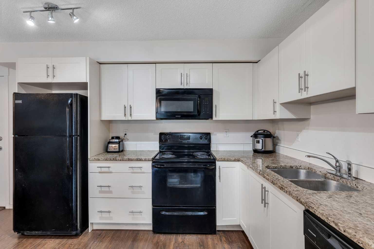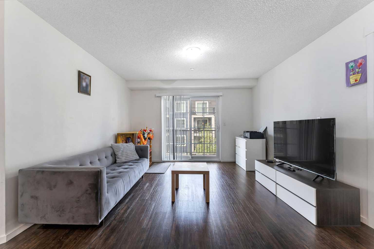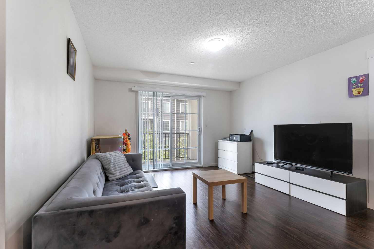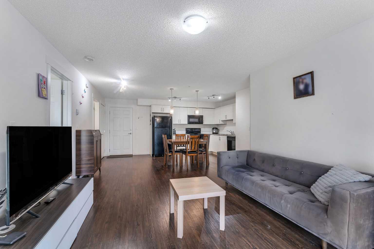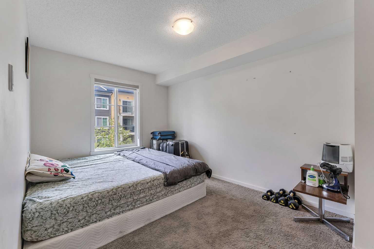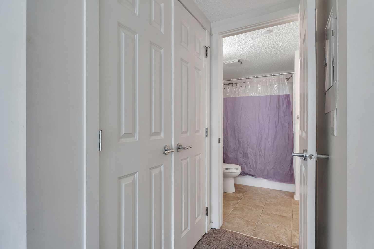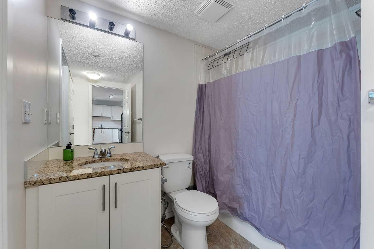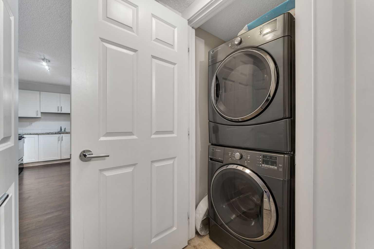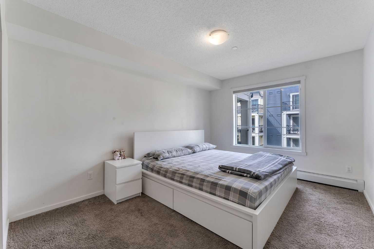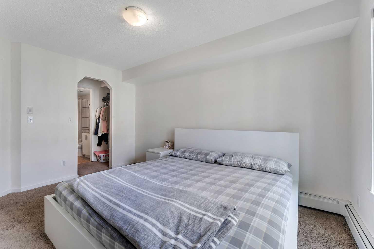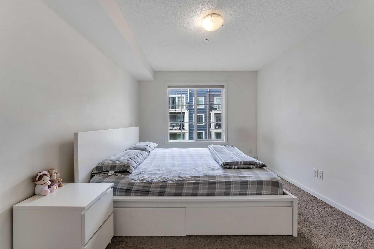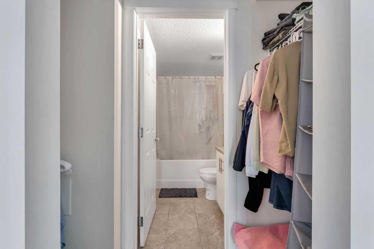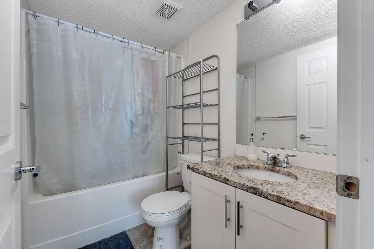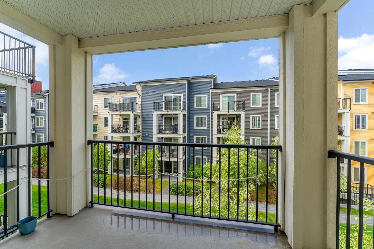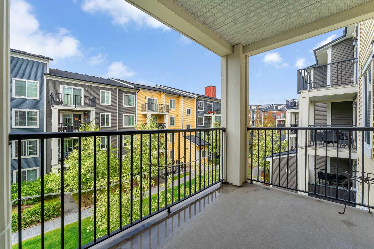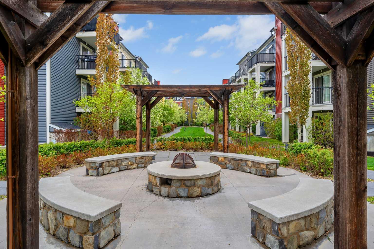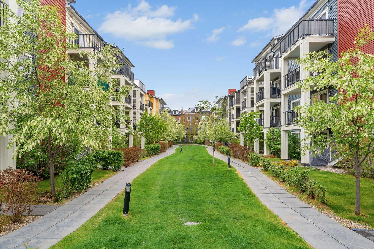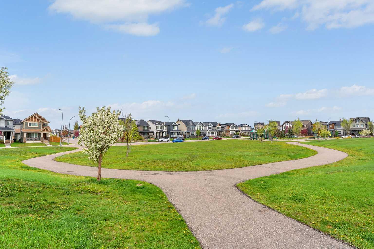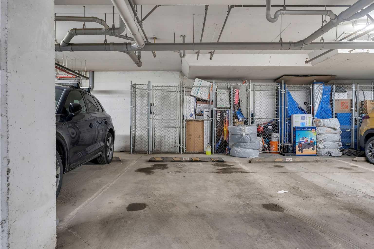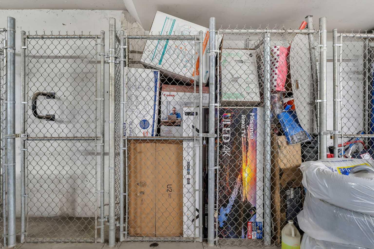3305, 755 Copperpond Boulevard SE, Calgary, Alberta
Condo For Sale in Calgary, Alberta
$340,000
-
CondoProperty Type
-
2Bedrooms
-
2Bath
-
0Garage
-
805Sq Ft
-
2014Year Built
Looking for a home that checks all the boxes—modern, spacious, and perfectly located? Whether you're a first-time buyer, downsizing, or investing smartly, this beautifully maintained 2-bedroom, 2-bathroom condo in Copperfield is ready for you. Step inside and enjoy a bright, open-concept layout designed for real life. The kitchen is a standout, with granite countertops, ample cabinetry, and room to cook and entertain. The living and dining areas flow effortlessly, leading to a west-facing balcony that fills the space with natural light and offers mesmerizing views of greenbelt —perfect for morning coffee or sunset relaxation. The primary suite is your private retreat, complete with a walk-through “his & her” closet and a 4-piece ensuite finished with granite. The second bedroom is conveniently located across from the main 4-piece bathroom and near the in-suite laundry with a stacked washer/dryer—no more hallway treks. You’ll also enjoy titled underground parking with a dedicated storage unit right in front of your stall—convenient and secure. Set in one of Calgary’s most connected communities; this apartment is just a short walk from Copperfield’s wetland pathways, playgrounds, parks, basketball courts, skating rinks, and Copper Pond. Commuters will appreciate quick access to both Stoney and Deerfoot Trail, while nearby schools, transit, shopping and grocery stores on 130th Ave, and the South Health Campus make daily life a breeze. This isn’t just a condo—it’s a smart move in a thriving community. Don’t miss out—book your showing today before it’s gone!
| Street Address: | 3305, 755 Copperpond Boulevard SE |
| City: | Calgary |
| Province/State: | Alberta |
| Postal Code: | T2Z4R2 |
| County/Parish: | Calgary |
| Subdivision: | Copperfield |
| Country: | Canada |
| Latitude: | 50.92102857 |
| Longitude: | -113.91891866 |
| MLS® Number: | A2221762 |
| Price: | $340,000 |
| Property Area: | 805 Sq ft |
| Bedrooms: | 2 |
| Bathrooms Half: | 0 |
| Bathrooms Full: | 2 |
| Living Area: | 805 Sq ft |
| Building Area: | 0 Sq ft |
| Year Built: | 2014 |
| Listing Date: | May 21, 2025 |
| Garage Spaces: | 0 |
| Property Type: | Residential |
| Property Subtype: | Apartment |
| MLS Status: | Active |
Additional Details
| Flooring: | N/A |
| Construction: | Wood Frame |
| Parking: | Underground |
| Appliances: | Dishwasher,Microwave Hood Fan,Refrigerator,Washer/Dryer,Window Coverings |
| Stories: | N/A |
| Zoning: | M-X1 |
| Fireplace: | N/A |
| Amenities: | Lake,Park,Playground,Schools Nearby,Shopping Nearby,Sidewalks,Street Lights,Walking/Bike Paths |
Utilities & Systems
| Heating: | Baseboard |
| Cooling: | None |
| Property Type | Residential |
| Building Type | Apartment |
| Storeys | 4 |
| Square Footage | 805 sqft |
| Community Name | Copperfield |
| Subdivision Name | Copperfield |
| Title | Fee Simple |
| Land Size | Unknown |
| Built in | 2014 |
| Annual Property Taxes | Contact listing agent |
| Parking Type | Underground |
| Time on MLS Listing | 53 days |
Bedrooms
| Above Grade | 2 |
Bathrooms
| Total | 2 |
| Partial | 0 |
Interior Features
| Appliances Included | Dishwasher, Microwave Hood Fan, Refrigerator, Washer/Dryer, Window Coverings |
| Flooring | Carpet, Ceramic Tile, Laminate |
Building Features
| Features | No Animal Home, No Smoking Home, Open Floorplan, Quartz Counters |
| Style | Attached |
| Construction Material | Wood Frame |
| Building Amenities | Community Gardens, Dog Park, Elevator(s), Park, Picnic Area, Snow Removal, Trash, Visitor Parking |
| Structures | Balcony(s) |
Heating & Cooling
| Cooling | None |
| Heating Type | Baseboard |
Exterior Features
| Exterior Finish | Wood Frame |
Neighbourhood Features
| Community Features | Lake, Park, Playground, Schools Nearby, Shopping Nearby, Sidewalks, Street Lights, Walking/Bike Paths |
| Pets Allowed | Restrictions, Yes |
| Amenities Nearby | Lake, Park, Playground, Schools Nearby, Shopping Nearby, Sidewalks, Street Lights, Walking/Bike Paths |
Maintenance or Condo Information
| Maintenance Fees | $557 Monthly |
| Maintenance Fees Include | Common Area Maintenance, Heat, Insurance, Maintenance Grounds, Professional Management, Reserve Fund Contributions, Sewer, Snow Removal, Water |
Parking
| Parking Type | Underground |
| Total Parking Spaces | 1 |
Interior Size
| Total Finished Area: | 805 sq ft |
| Total Finished Area (Metric): | 74.79 sq m |
Room Count
| Bedrooms: | 2 |
| Bathrooms: | 2 |
| Full Bathrooms: | 2 |
| Rooms Above Grade: | 5 |
Lot Information
Legal
| Legal Description: | 1413047;398 |
| Title to Land: | Fee Simple |
- No Animal Home
- No Smoking Home
- Open Floorplan
- Quartz Counters
- Balcony
- BBQ gas line
- Fire Pit
- Garden
- Storage
- Dishwasher
- Microwave Hood Fan
- Refrigerator
- Washer/Dryer
- Window Coverings
- Community Gardens
- Dog Park
- Elevator(s)
- Park
- Picnic Area
- Snow Removal
- Trash
- Visitor Parking
- Lake
- Playground
- Schools Nearby
- Shopping Nearby
- Sidewalks
- Street Lights
- Walking/Bike Paths
- Wood Frame
- Underground
- Balcony(s)
Main Level
| Bedroom - Primary | 13`5" x 10`1" |
| Bedroom | 17`0" x 9`1" |
| 4pc Ensuite bath | 7`9" x 5`0" |
| 4pc Bathroom | 7`8" x 9`1" |
| Kitchen | 8`4" x 11`4" |
| Dining Room | 6`9" x 14`9" |
| Living Room | 11`4" x 12`2" |
| Storage | 3`1" x 3`10" |
Monthly Payment Breakdown
Loading Walk Score...
What's Nearby?
Powered by Yelp
REALTOR® Details
Gundeep Johar
- (403) 926-9999
- [email protected]
- Executive Real Estate Services
