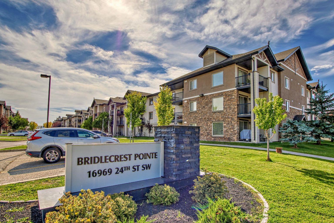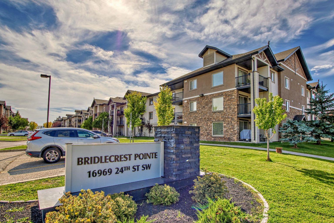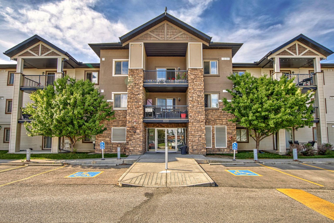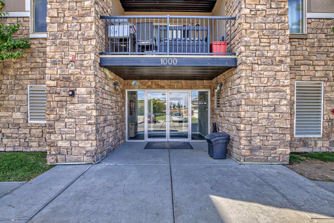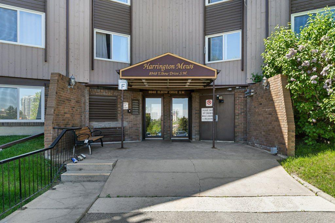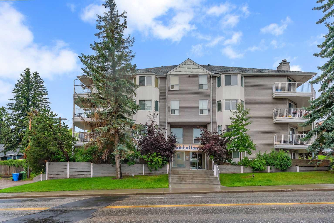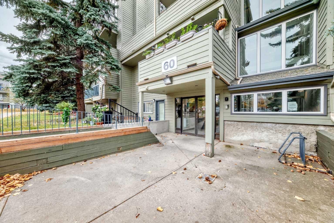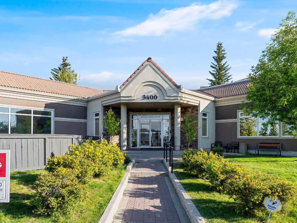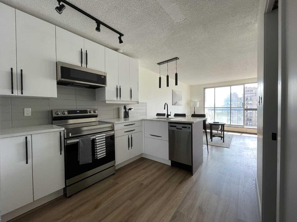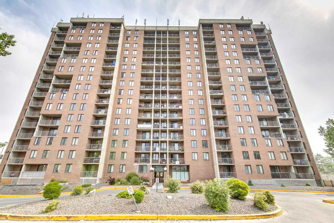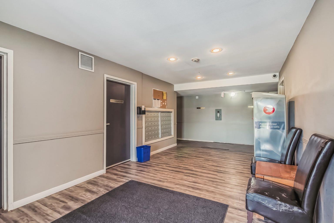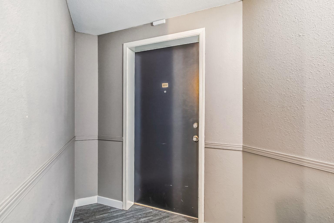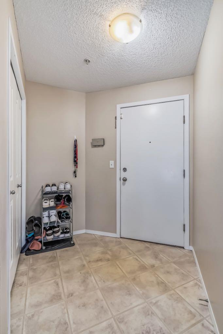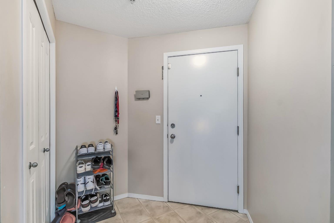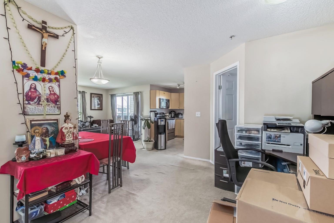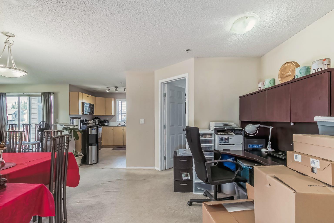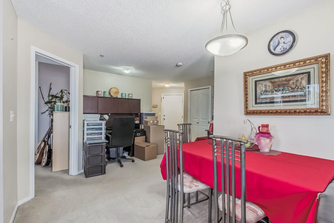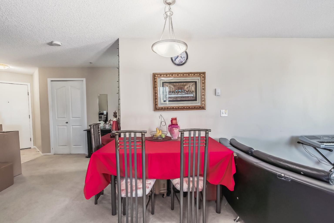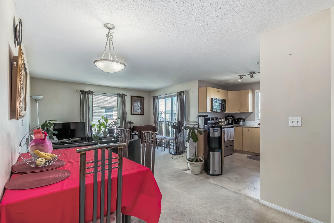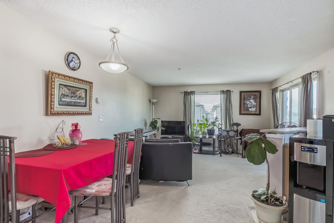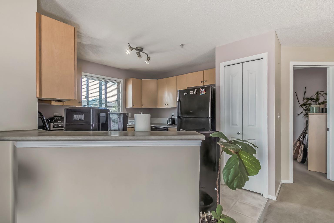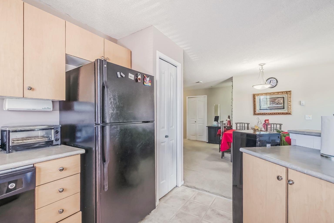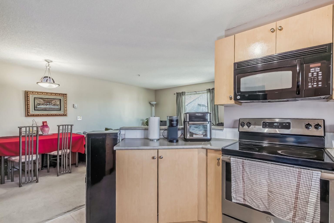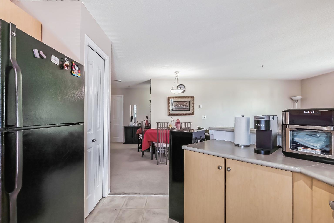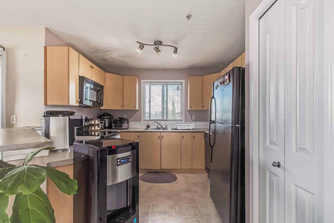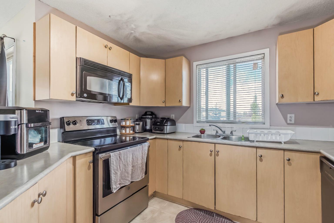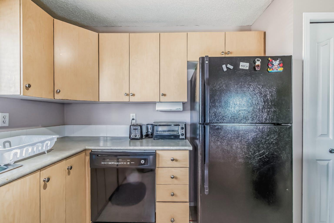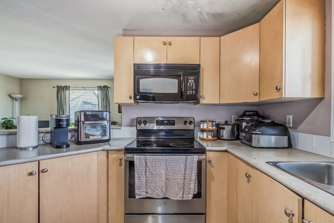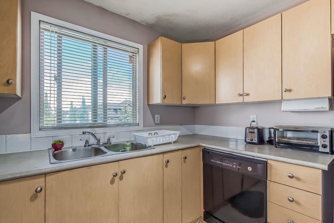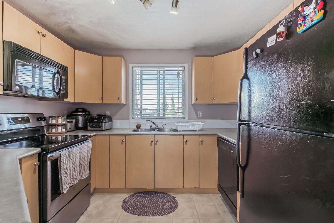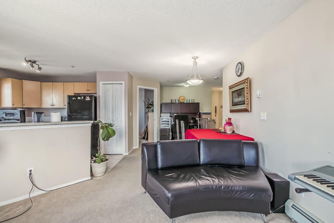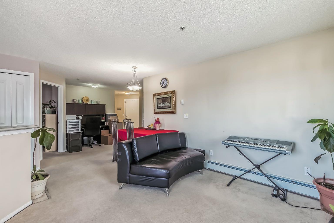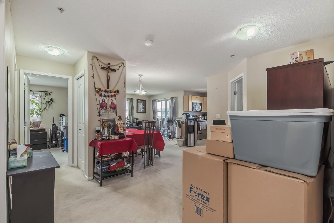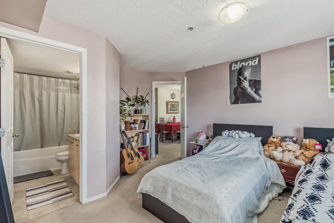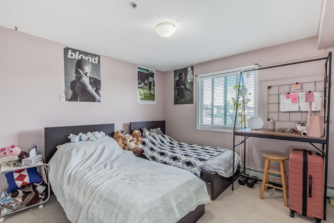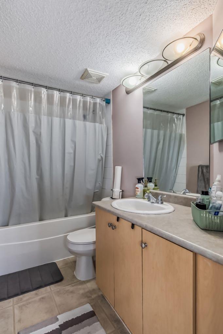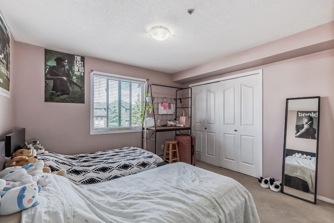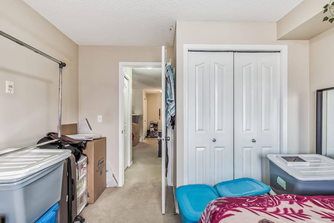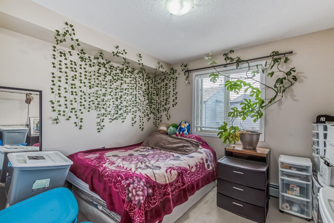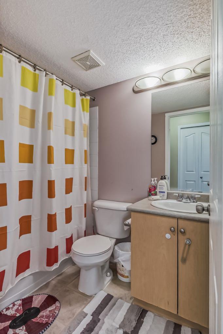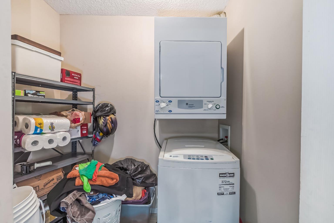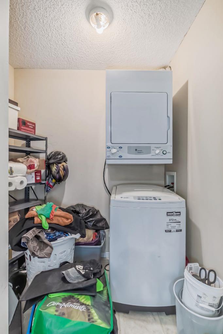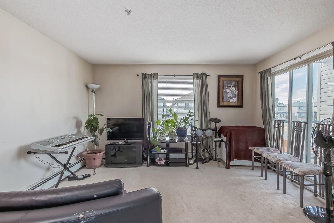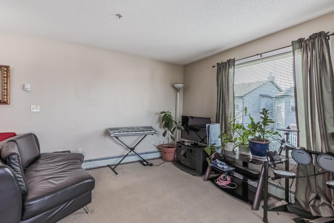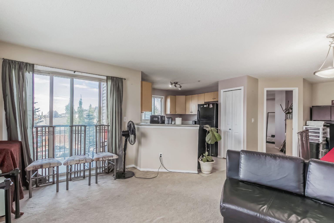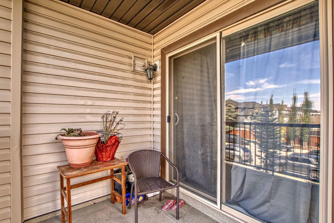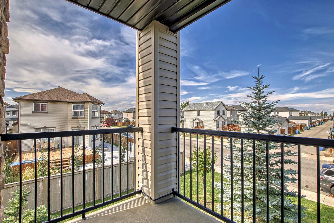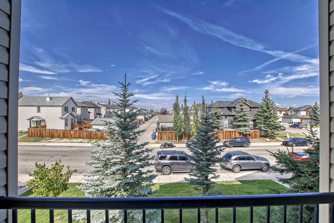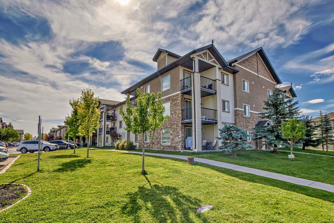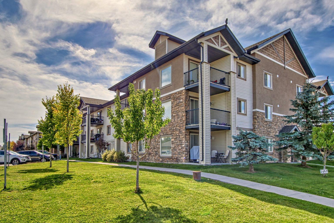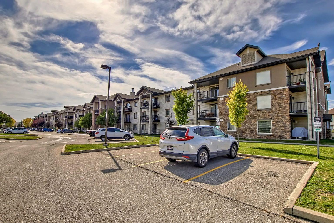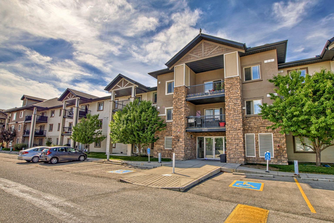1202, 16969 24 Street SW, Calgary, Alberta
Condo For Sale in Calgary, Alberta
$305,000
-
CondoProperty Type
-
2Bedrooms
-
2Bath
-
0Garage
-
931Sq Ft
-
2008Year Built
WELCOME to this two BEDROOMS, two FULL BATHs condo in this quiet family friendly oriented community of BRIDLEWOOD. Spacey condo with a place for your dining, living room , computer or office space area with a good sized kitchen and balcony for your bbq's. This unit comes with leased parking $22.39/month, right across the entrance, parking # 169...This is a well kept condo in one of best LOCATIONS overlooking GREEN SPACE. Lots of schools nearby, shopping centres, bus stops, close to c-train station and easy access to major highways. Don't miss the chance to check this out!
| Street Address: | 1202, 16969 24 Street SW |
| City: | Calgary |
| Province/State: | Alberta |
| Postal Code: | T2Y0H9 |
| County/Parish: | Calgary |
| Subdivision: | Bridlewood |
| Country: | Canada |
| Latitude: | 50.90030090 |
| Longitude: | -114.11766700 |
| MLS® Number: | A2201186 |
| Price: | $305,000 |
| Property Area: | 931 Sq ft |
| Bedrooms: | 2 |
| Bathrooms Half: | 0 |
| Bathrooms Full: | 2 |
| Living Area: | 931 Sq ft |
| Building Area: | 0 Sq ft |
| Year Built: | 2008 |
| Listing Date: | Mar 20, 2025 |
| Garage Spaces: | 0 |
| Property Type: | Residential |
| Property Subtype: | Apartment |
| MLS Status: | Active |
Additional Details
| Flooring: | N/A |
| Construction: | Stone,Vinyl Siding,Wood Frame |
| Parking: | Stall |
| Appliances: | Dishwasher,Dryer,Electric Stove,Microwave Hood Fan,Refrigerator,Washer |
| Stories: | N/A |
| Zoning: | M-1 d75 |
| Fireplace: | N/A |
| Amenities: | Park,Playground,Schools Nearby,Shopping Nearby,Sidewalks,Street Lights |
Utilities & Systems
| Heating: | Baseboard |
| Cooling: | None |
| Property Type | Residential |
| Building Type | Apartment |
| Storeys | 4 |
| Square Footage | 931 sqft |
| Community Name | Bridlewood |
| Subdivision Name | Bridlewood |
| Title | Fee Simple |
| Land Size | Unknown |
| Built in | 2008 |
| Annual Property Taxes | Contact listing agent |
| Parking Type | Stall |
| Time on MLS Listing | 233 days |
Bedrooms
| Above Grade | 2 |
Bathrooms
| Total | 2 |
| Partial | 0 |
Interior Features
| Appliances Included | Dishwasher, Dryer, Electric Stove, Microwave Hood Fan, Refrigerator, Washer |
| Flooring | Carpet, Linoleum |
Building Features
| Features | Open Floorplan |
| Style | Attached |
| Construction Material | Stone, Vinyl Siding, Wood Frame |
| Building Amenities | Secured Parking, Trash, Visitor Parking |
| Structures | Balcony(s) |
Heating & Cooling
| Cooling | None |
| Heating Type | Baseboard |
Exterior Features
| Exterior Finish | Stone, Vinyl Siding, Wood Frame |
Neighbourhood Features
| Community Features | Park, Playground, Schools Nearby, Shopping Nearby, Sidewalks, Street Lights |
| Pets Allowed | Restrictions, Yes |
| Amenities Nearby | Park, Playground, Schools Nearby, Shopping Nearby, Sidewalks, Street Lights |
Maintenance or Condo Information
| Maintenance Fees | $535 Monthly |
| Maintenance Fees Include | Common Area Maintenance, Electricity, Heat, Parking, Professional Management, Reserve Fund Contributions, Sewer, Water |
Parking
| Parking Type | Stall |
| Total Parking Spaces | 1 |
Interior Size
| Total Finished Area: | 931 sq ft |
| Total Finished Area (Metric): | 86.52 sq m |
Room Count
| Bedrooms: | 2 |
| Bathrooms: | 2 |
| Full Bathrooms: | 2 |
| Rooms Above Grade: | 5 |
Lot Information
- Open Floorplan
- Balcony
- Playground
- Private Entrance
- Dishwasher
- Dryer
- Electric Stove
- Microwave Hood Fan
- Refrigerator
- Washer
- Secured Parking
- Trash
- Visitor Parking
- Park
- Schools Nearby
- Shopping Nearby
- Sidewalks
- Street Lights
- Stone
- Vinyl Siding
- Wood Frame
- Stall
- Balcony(s)
Main Level
| Bedroom - Primary | 14`4" x 15`6" |
| Bedroom | 11`8" x 10`8" |
| 4pc Ensuite bath | 8`5" x 4`11" |
| 4pc Bathroom | 7`6" x 4`11" |
| Living Room | 11`8" x 13`5" |
| Dining Room | 10`8" x 8`10" |
| Kitchen | 10`0" x 11`0" |
| Flex Space | 11`4" x 10`3" |
Monthly Payment Breakdown
Loading Walk Score...
What's Nearby?
Powered by Yelp
REALTOR® Details
Olivia Bronce
- (403) 870-2971
- [email protected]
- Property Solutions Real Estate Group Inc.
