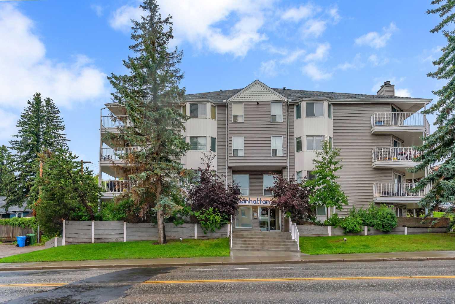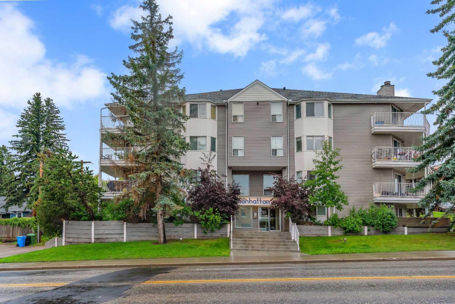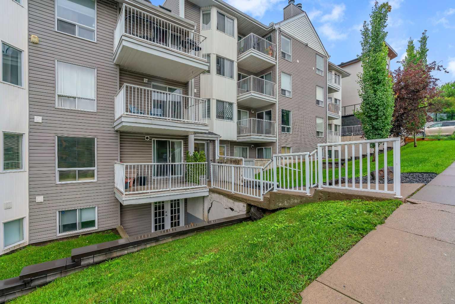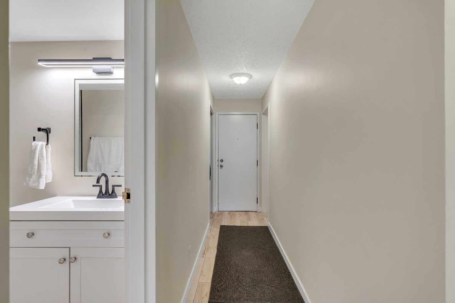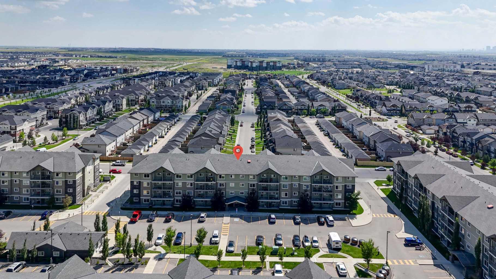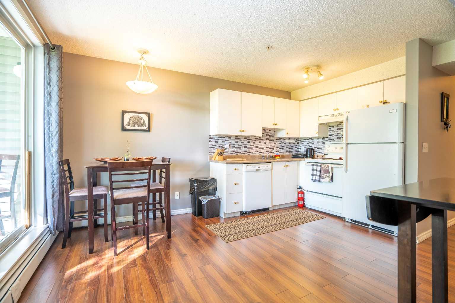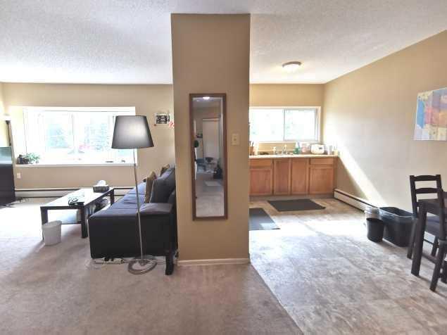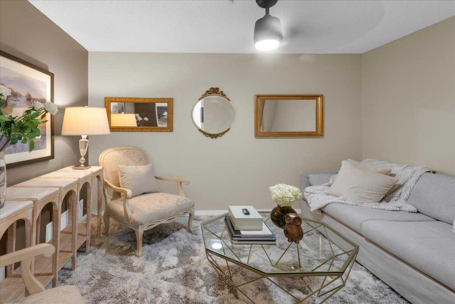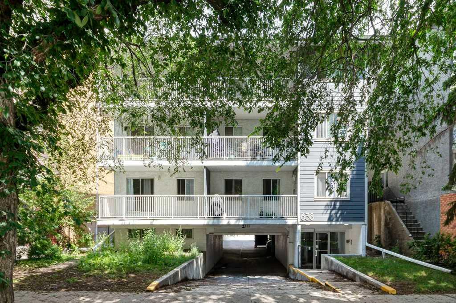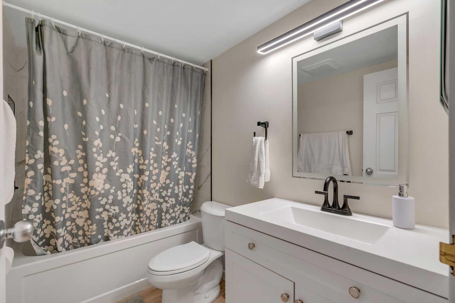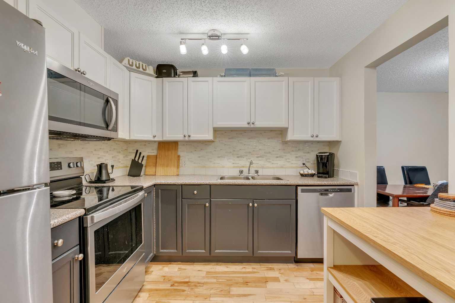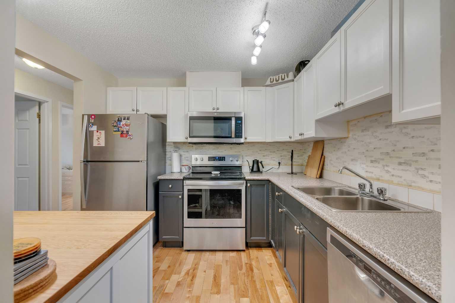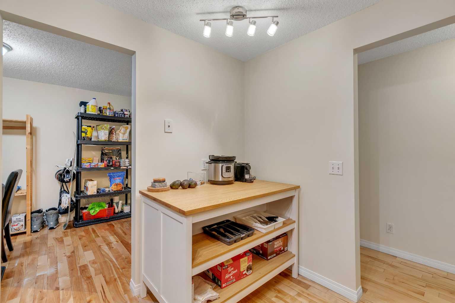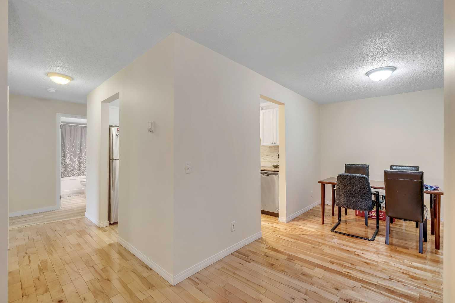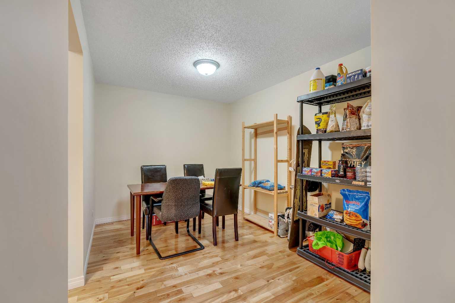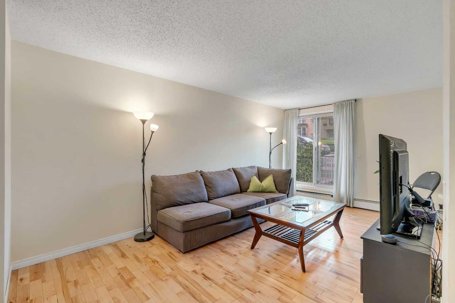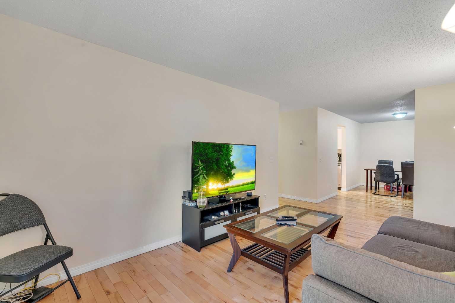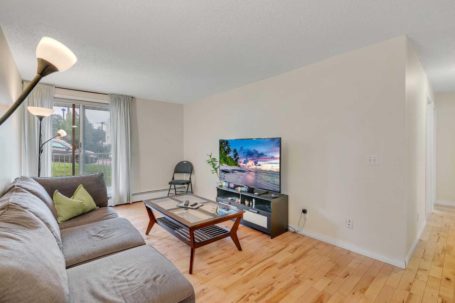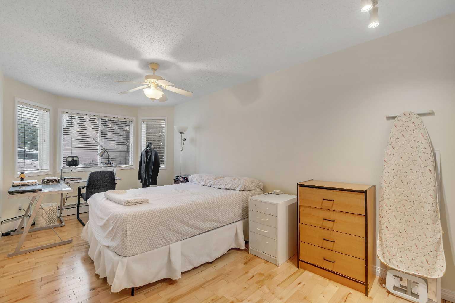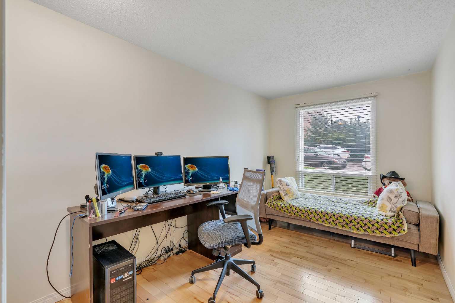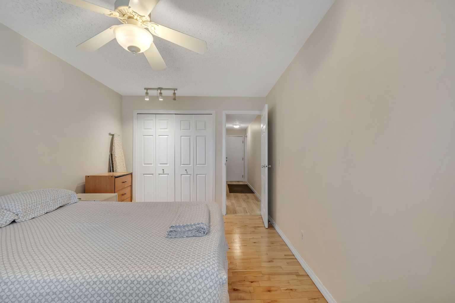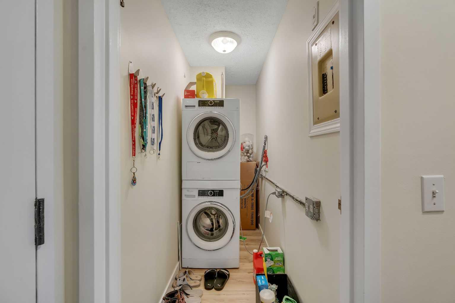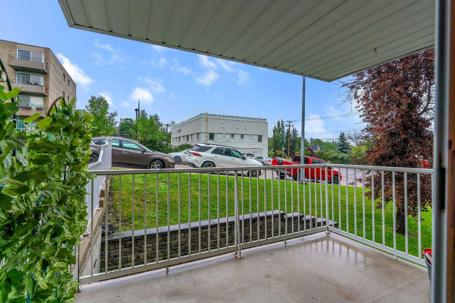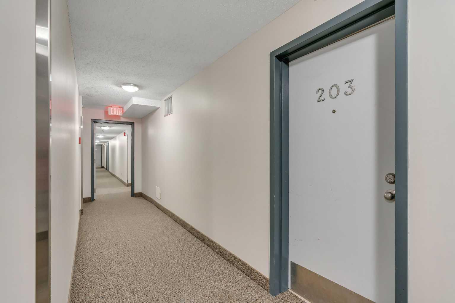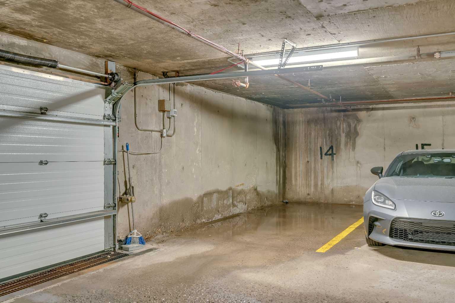203, 1919 17 Avenue SW, Calgary, Alberta
Condo For Sale in Calgary, Alberta
$244,900
-
CondoProperty Type
-
2Bedrooms
-
1Bath
-
0Garage
-
879Sq Ft
-
1982Year Built
2-BEDROOM CONDO IN BANKVIEW | NEWLY RENO'D BATH | UNDERGROUND PARKING | PRIVATE BALCONY Welcome to Unit 203 at The Manhattan, a bright, well-maintained 2-bedroom home located in the heart of Bankview. Inside, you’re welcomed by hardwood floors, calming neutral tones, and large windows that fill the space with natural light. The spacious living room flows seamlessly to a private, covered patio where you can enjoy your morning coffee or tea. The kitchen features a modern two-tone cabinet design, updated appliances, and a stylish tile backsplash. A dedicated dining area provides plenty of room to host friends or enjoy weeknight meals. The oversized primary bedroom includes bay windows and ample space for a desk or reading nook. The second bedroom is perfect as a guest room or home office. A beautifully updated 4-piece bath features modern fixtures and great storage. Full-size in-suite laundry and underground parking complete the package. The Manhattan is just steps from all the amenities 17th Avenue has to offer, including shops, restaurants, parks, and public transportation. Whether you're a first-time buyer, urban professional, or investor, this is city living at its best in Bankview.
| Street Address: | 203, 1919 17 Avenue SW |
| City: | Calgary |
| Province/State: | Alberta |
| Postal Code: | N/A |
| County/Parish: | Calgary |
| Subdivision: | Bankview |
| Country: | Canada |
| Latitude: | 51.03759630 |
| Longitude: | -114.10520910 |
| MLS® Number: | A2242559 |
| Price: | $244,900 |
| Property Area: | 879 Sq ft |
| Bedrooms: | 2 |
| Bathrooms Half: | 0 |
| Bathrooms Full: | 1 |
| Living Area: | 879 Sq ft |
| Building Area: | 0 Sq ft |
| Year Built: | 1982 |
| Listing Date: | Jul 23, 2025 |
| Garage Spaces: | 0 |
| Property Type: | Residential |
| Property Subtype: | Apartment |
| MLS Status: | Active |
Additional Details
| Flooring: | N/A |
| Construction: | Vinyl Siding,Wood Frame |
| Parking: | Underground |
| Appliances: | Dishwasher,Electric Range,Microwave Hood Fan,Refrigerator,Washer/Dryer Stacked |
| Stories: | N/A |
| Zoning: | M-C2 |
| Fireplace: | N/A |
| Amenities: | Park,Playground,Schools Nearby,Shopping Nearby,Sidewalks,Street Lights,Tennis Court(s),Walking/Bike Paths |
Utilities & Systems
| Heating: | Baseboard |
| Cooling: | None |
| Property Type | Residential |
| Building Type | Apartment |
| Storeys | 4 |
| Square Footage | 879 sqft |
| Community Name | Bankview |
| Subdivision Name | Bankview |
| Title | Fee Simple |
| Land Size | Unknown |
| Built in | 1982 |
| Annual Property Taxes | Contact listing agent |
| Parking Type | Underground |
| Time on MLS Listing | 31 days |
Bedrooms
| Above Grade | 2 |
Bathrooms
| Total | 1 |
| Partial | 0 |
Interior Features
| Appliances Included | Dishwasher, Electric Range, Microwave Hood Fan, Refrigerator, Washer/Dryer Stacked |
| Flooring | Hardwood, Laminate, Vinyl |
Building Features
| Features | No Animal Home, No Smoking Home, Storage |
| Style | Attached |
| Construction Material | Vinyl Siding, Wood Frame |
| Building Amenities | Bicycle Storage, Parking, Snow Removal, Trash |
| Structures | Balcony(s) |
Heating & Cooling
| Cooling | None |
| Heating Type | Baseboard |
Exterior Features
| Exterior Finish | Vinyl Siding, Wood Frame |
Neighbourhood Features
| Community Features | Park, Playground, Schools Nearby, Shopping Nearby, Sidewalks, Street Lights, Tennis Court(s), Walking/Bike Paths |
| Pets Allowed | Call |
| Amenities Nearby | Park, Playground, Schools Nearby, Shopping Nearby, Sidewalks, Street Lights, Tennis Court(s), Walking/Bike Paths |
Maintenance or Condo Information
| Maintenance Fees | $596 Monthly |
| Maintenance Fees Include | Common Area Maintenance, Heat, Insurance, Parking, Professional Management, Reserve Fund Contributions, Sewer, Snow Removal, Water |
Parking
| Parking Type | Underground |
| Total Parking Spaces | 1 |
Interior Size
| Total Finished Area: | 879 sq ft |
| Total Finished Area (Metric): | 81.66 sq m |
Room Count
| Bedrooms: | 2 |
| Bathrooms: | 1 |
| Full Bathrooms: | 1 |
| Rooms Above Grade: | 5 |
Lot Information
- No Animal Home
- No Smoking Home
- Storage
- Balcony
- Dishwasher
- Electric Range
- Microwave Hood Fan
- Refrigerator
- Washer/Dryer Stacked
- Bicycle Storage
- Parking
- Snow Removal
- Trash
- Park
- Playground
- Schools Nearby
- Shopping Nearby
- Sidewalks
- Street Lights
- Tennis Court(s)
- Walking/Bike Paths
- Vinyl Siding
- Wood Frame
- Underground
- Balcony(s)
Floor plan information is not available for this property.
Monthly Payment Breakdown
Loading Walk Score...
What's Nearby?
Powered by Yelp
