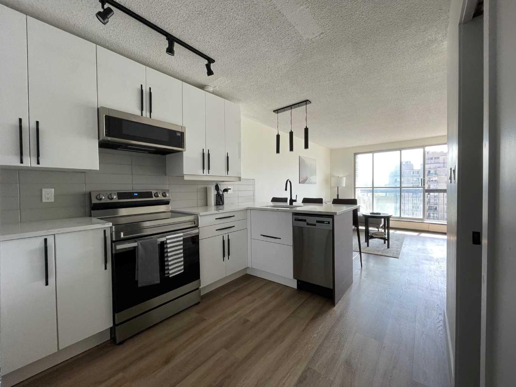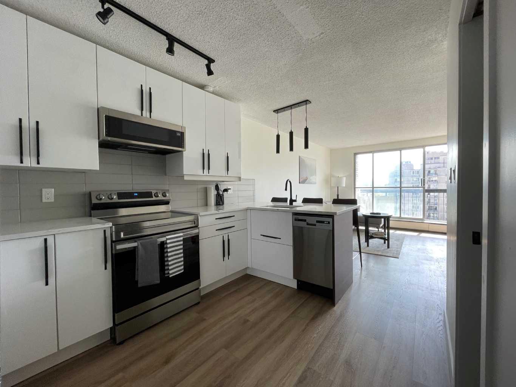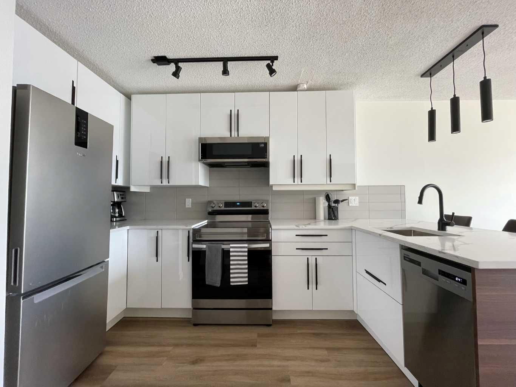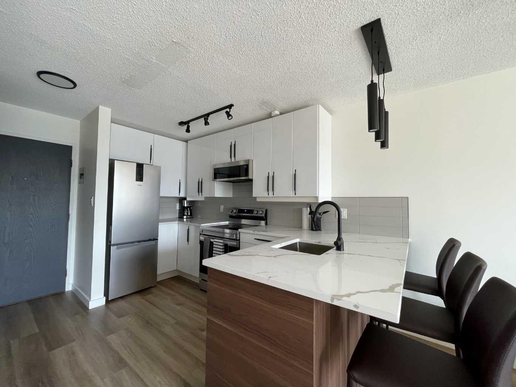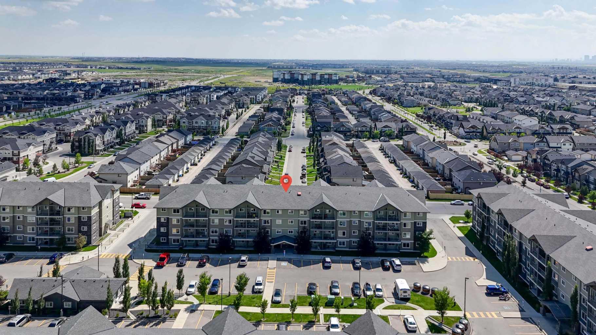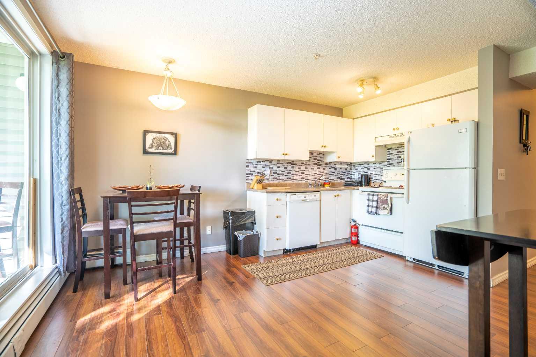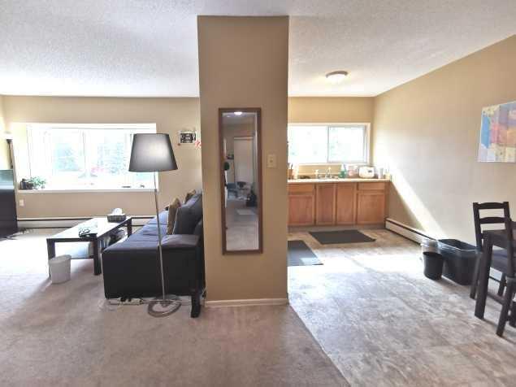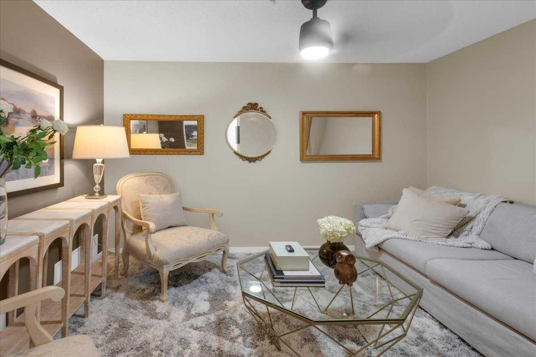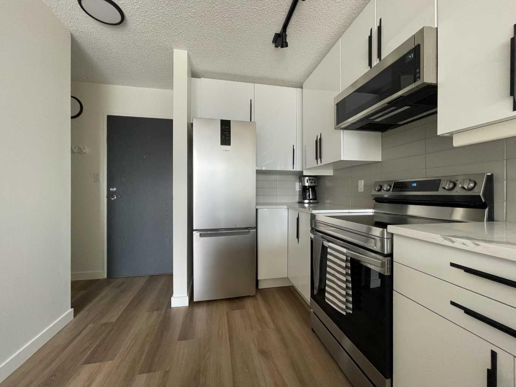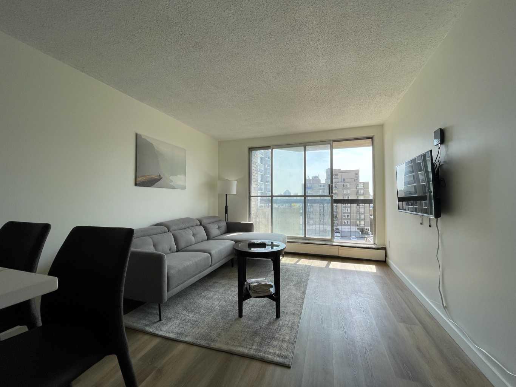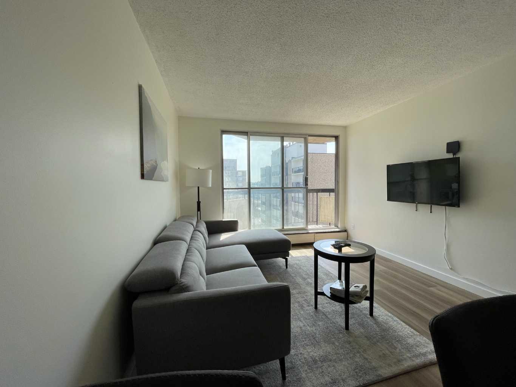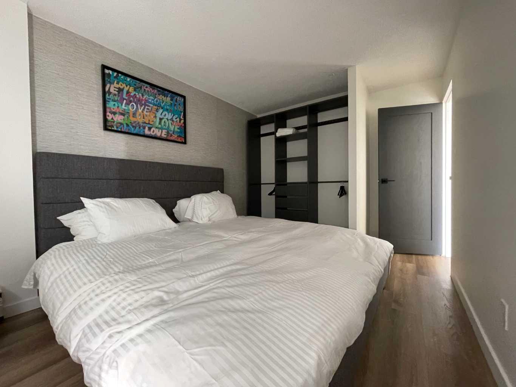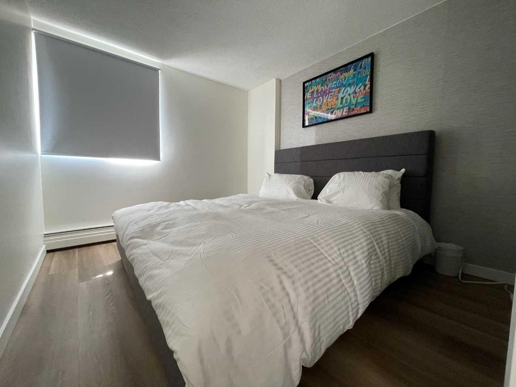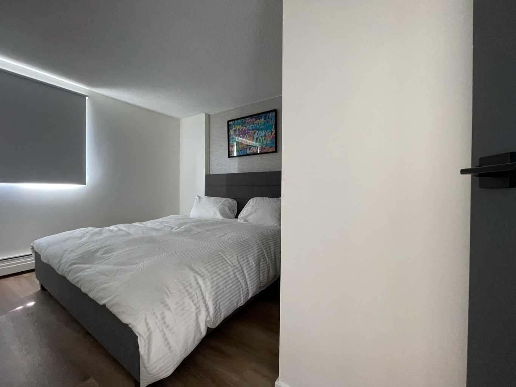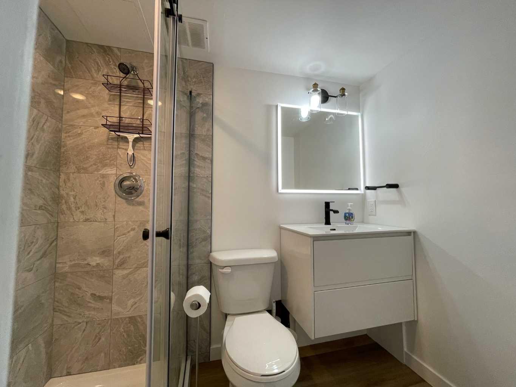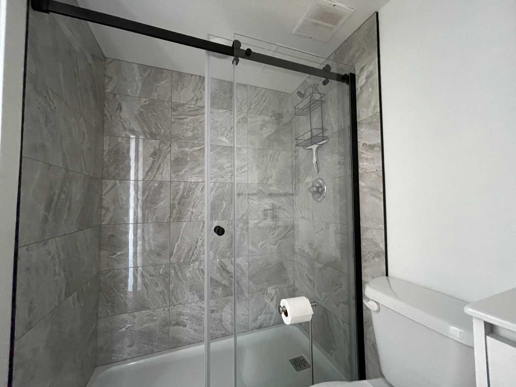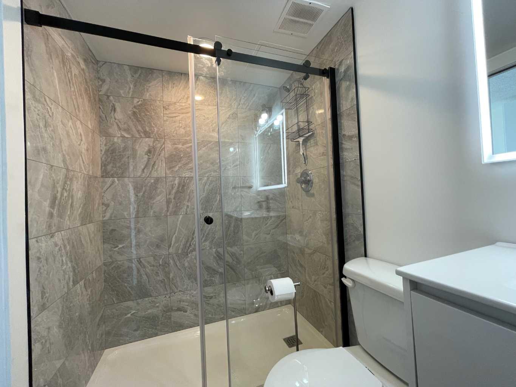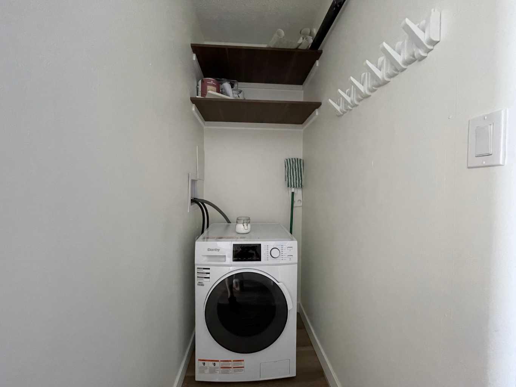703, 340 14 Avenue SW, Calgary, Alberta
Condo For Sale in Calgary, Alberta
$244,900
-
CondoProperty Type
-
1Bedrooms
-
1Bath
-
0Garage
-
445Sq Ft
-
1972Year Built
Discover modern living in this beautifully renovated 1-bedroom apartment in the heart of the Beltline that perfectly combines comfort, style, and convenience. Enjoy the extensive updates throughout, including a sleek, contemporary kitchen featuring quartz countertops. The spacious bedroom offers plenty of room to relax, while the open living area is bathed in natural light from south-facing windows and a private balcony. In-suite laundry provides everyday ease. As part of a well-maintained building residents enjoy access to premium amenities, including a refreshing pool (perfect for unwinding after a long day), as well as secure underground parking that ensures security and peace of mind. Don’t miss this opportunity to live in a thoughtfully updated home that blends modern finishes with bright, airy charm.
| Street Address: | 703, 340 14 Avenue SW |
| City: | Calgary |
| Province/State: | Alberta |
| Postal Code: | N/A |
| County/Parish: | Calgary |
| Subdivision: | Beltline |
| Country: | Canada |
| Latitude: | 51.04021185 |
| Longitude: | -114.07072594 |
| MLS® Number: | A2254720 |
| Price: | $244,900 |
| Property Area: | 445 Sq ft |
| Bedrooms: | 1 |
| Bathrooms Half: | 0 |
| Bathrooms Full: | 1 |
| Living Area: | 445 Sq ft |
| Building Area: | 0 Sq ft |
| Year Built: | 1972 |
| Listing Date: | Sep 09, 2025 |
| Garage Spaces: | 0 |
| Property Type: | Residential |
| Property Subtype: | Apartment |
| MLS Status: | Pending |
Additional Details
| Flooring: | N/A |
| Construction: | Brick,Concrete |
| Parking: | Parkade |
| Appliances: | Dishwasher,Electric Stove,Microwave Hood Fan,Oven,Refrigerator,Washer/Dryer |
| Stories: | N/A |
| Zoning: | CC-COR |
| Fireplace: | N/A |
| Amenities: | Pool |
Utilities & Systems
| Heating: | Baseboard |
| Cooling: | None |
| Property Type | Residential |
| Building Type | Apartment |
| Storeys | 8 |
| Square Footage | 445 sqft |
| Community Name | Beltline |
| Subdivision Name | Beltline |
| Title | Fee Simple |
| Land Size | Unknown |
| Built in | 1972 |
| Annual Property Taxes | Contact listing agent |
| Parking Type | Parkade |
| Time on MLS Listing | 48 days |
Bedrooms
| Above Grade | 1 |
Bathrooms
| Total | 1 |
| Partial | 0 |
Interior Features
| Appliances Included | Dishwasher, Electric Stove, Microwave Hood Fan, Oven, Refrigerator, Washer/Dryer |
| Flooring | Laminate |
Building Features
| Features | Built-in Features, Quartz Counters, Recreation Facilities |
| Style | Attached |
| Construction Material | Brick, Concrete |
| Building Amenities | Coin Laundry, Elevator(s), Indoor Pool, Parking, Recreation Facilities, Sauna, Secured Parking, Storage, Trash, Visitor Parking |
| Structures | Other |
Heating & Cooling
| Cooling | None |
| Heating Type | Baseboard |
Exterior Features
| Exterior Finish | Brick, Concrete |
Neighbourhood Features
| Community Features | Pool |
| Pets Allowed | Restrictions |
| Amenities Nearby | Pool |
Maintenance or Condo Information
| Maintenance Fees | $386 Monthly |
| Maintenance Fees Include | Common Area Maintenance, Heat, Professional Management, Reserve Fund Contributions, Sewer, Trash, Water |
Parking
| Parking Type | Parkade |
| Total Parking Spaces | 1 |
Interior Size
| Total Finished Area: | 445 sq ft |
| Total Finished Area (Metric): | 41.34 sq m |
Room Count
| Bedrooms: | 1 |
| Bathrooms: | 1 |
| Full Bathrooms: | 1 |
| Rooms Above Grade: | 3 |
Lot Information
Legal
| Legal Description: | 9810386;169 |
| Title to Land: | Fee Simple |
- Built-in Features
- Quartz Counters
- Recreation Facilities
- Balcony
- Dishwasher
- Electric Stove
- Microwave Hood Fan
- Oven
- Refrigerator
- Washer/Dryer
- Coin Laundry
- Elevator(s)
- Indoor Pool
- Parking
- Sauna
- Secured Parking
- Storage
- Trash
- Visitor Parking
- Pool
- Brick
- Concrete
- Parkade
- Other
Floor plan information is not available for this property.
Monthly Payment Breakdown
Loading Walk Score...
What's Nearby?
Powered by Yelp
REALTOR® Details
Calley Erickson
- (403) 701-1313
- [email protected]
- Sotheby's International Realty Canada
