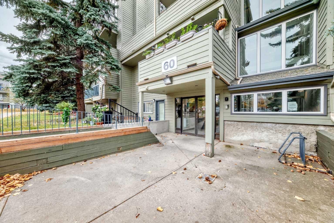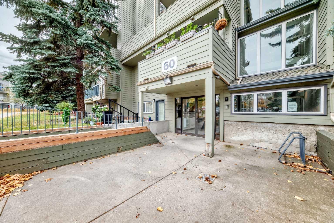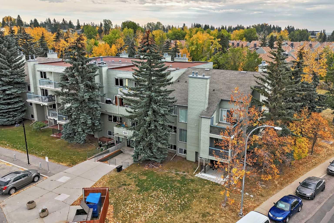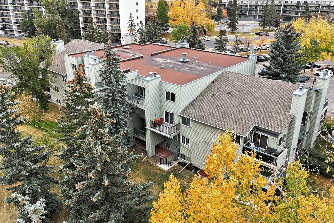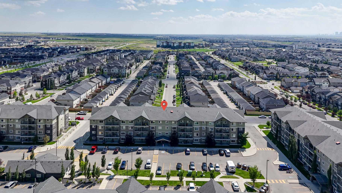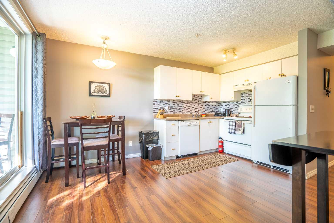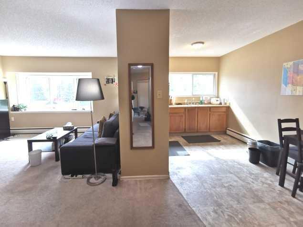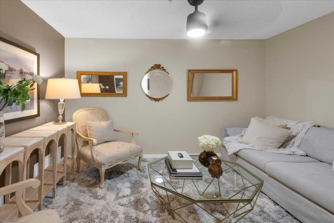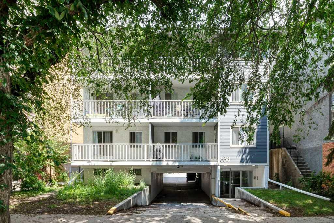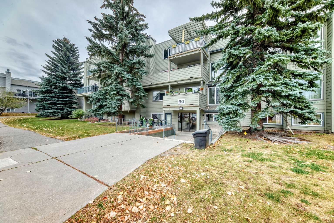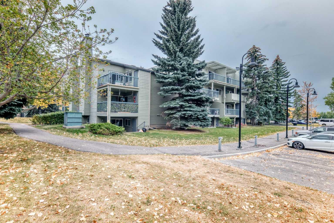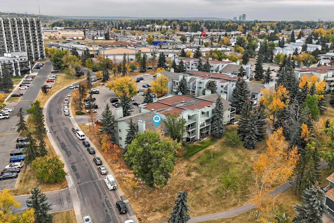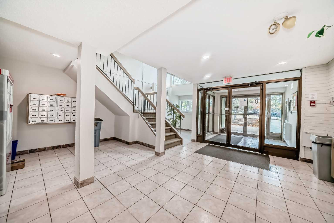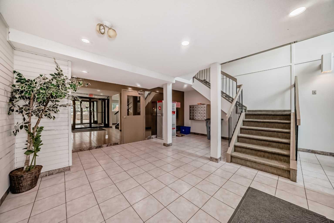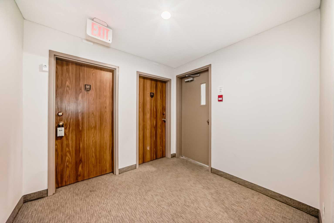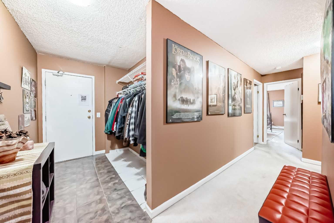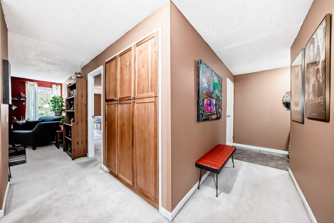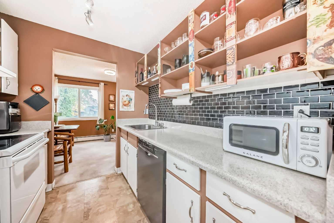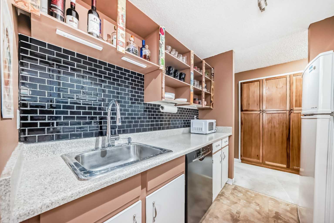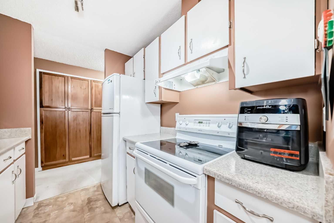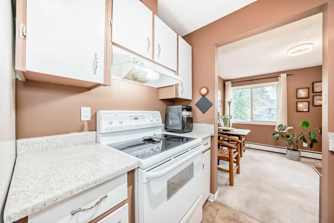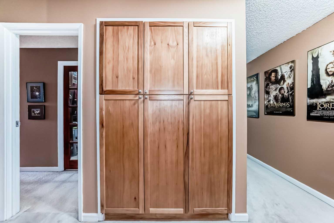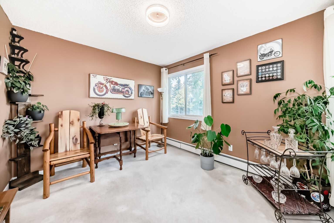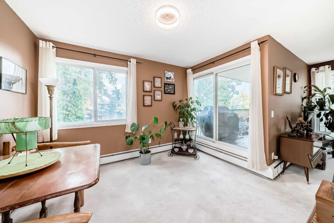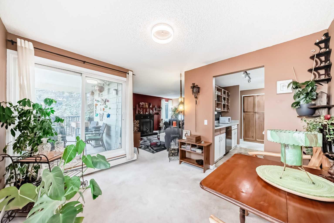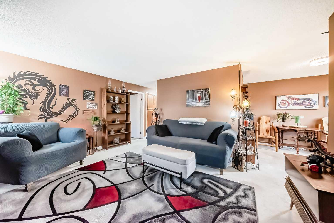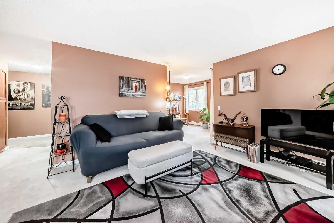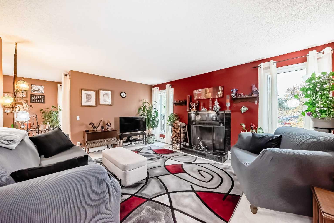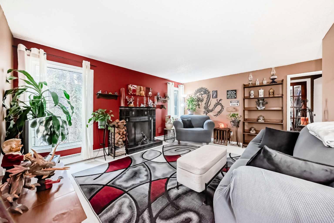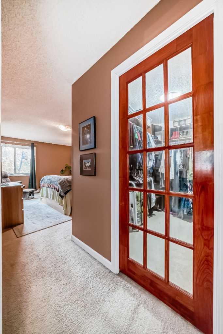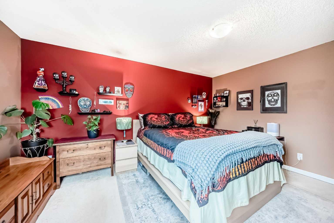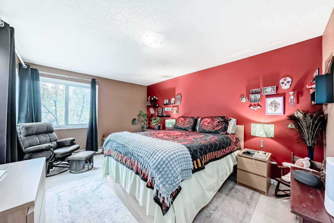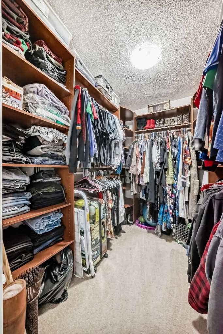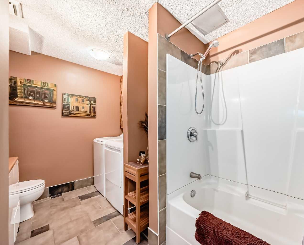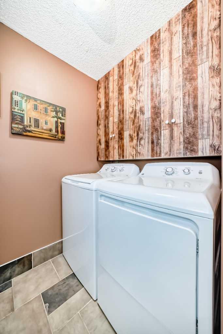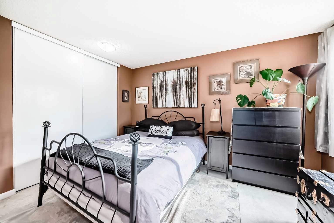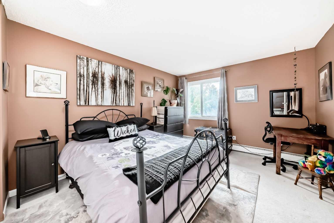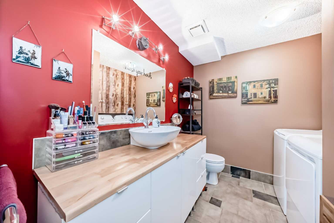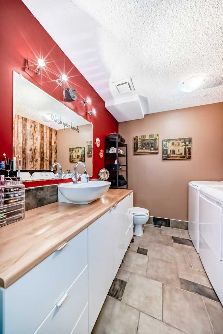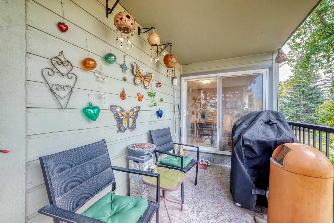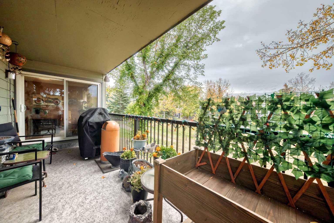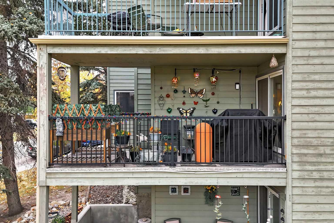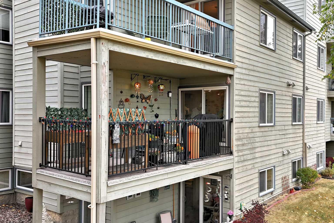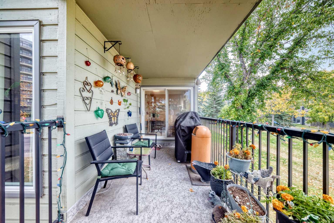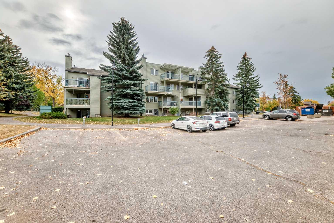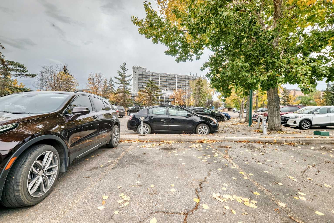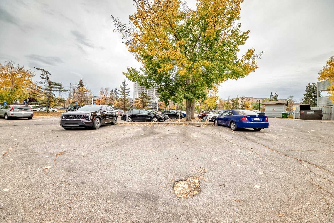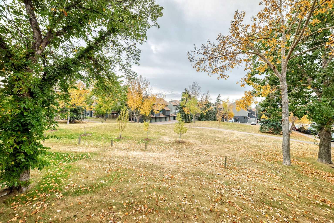1210, 60 Glamis Drive SW, Calgary, Alberta
Condo For Sale in Calgary, Alberta
$244,900
-
CondoProperty Type
-
2Bedrooms
-
1Bath
-
0Garage
-
1,089Sq Ft
-
1981Year Built
OPEN HOUSE SUNDAY, NOV 9 FROM 2:00 - 4:00pm *****This home is in a tremendous location, close to all amenities including Signal Hill Centre with Superstore, drug stores, Winners, Michaels, restaurants, a theatre, and convenient public transportation. It is only minutes from Sarcee and Stoney Trail, providing quick access throughout the city. Rare to find a Corner condo that offers over 1080 square feet for this price. Unit is well-cared-for and overlooks a beautiful treed park, creating a private and inviting setting . The large foyer provides plenty of space for shoes, coats, and guests to comfortably arrive. Inside, there is a generous storage room measuring four by nine feet, offering an abundance of extra space. The four-piece bathroom features a spacious counter and built-in laundry facilities with additional cabinets above the washer and dryer for storage. The kitchen is impressive with ample cabinetry and counter space, accented with white appliances. The L-shaped living and dining area offers plenty of room for a large table and extra space in the living room with a wood burning fireplace as accent. A sliding patio door opens to a large, covered deck with park views. The master bedroom is exceptionally spacious, complete with a walk-in closet, room for a sitting area, and numerous west-facing windows that fill the space with natural light. A second large bedroom is ideal for guests or a home office. An assigned parking stall, number 79W, is included. This building has seen many recent updates and planned improvements, including updated windows, scheduled painting of Building 60 in May 2026, new carpet in the common area this month, replacement of makeup air units in 2025, and fibre-optic network service being added this year. This condo offers exceptional value with its size, layout, and location. It is truly a property you will want to see.
| Street Address: | 1210, 60 Glamis Drive SW |
| City: | Calgary |
| Province/State: | Alberta |
| Postal Code: | N/A |
| County/Parish: | Calgary |
| Subdivision: | Glamorgan |
| Country: | Canada |
| Latitude: | 51.01547169 |
| Longitude: | -114.16109252 |
| MLS® Number: | A2260348 |
| Price: | $244,900 |
| Property Area: | 1,089 Sq ft |
| Bedrooms: | 2 |
| Bathrooms Half: | 0 |
| Bathrooms Full: | 1 |
| Living Area: | 1,089 Sq ft |
| Building Area: | 0 Sq ft |
| Year Built: | 1981 |
| Listing Date: | Oct 01, 2025 |
| Garage Spaces: | 0 |
| Property Type: | Residential |
| Property Subtype: | Apartment |
| MLS Status: | Active |
Additional Details
| Flooring: | N/A |
| Construction: | Cedar,Wood Frame |
| Parking: | Stall |
| Appliances: | Dishwasher,Dryer,Electric Stove,Microwave,Microwave Hood Fan,Refrigerator,Washer,Window Coverings |
| Stories: | N/A |
| Zoning: | M-C1 d70 |
| Fireplace: | N/A |
| Amenities: | Park,Playground,Schools Nearby,Shopping Nearby,Sidewalks,Street Lights,Walking/Bike Paths |
Utilities & Systems
| Heating: | Baseboard |
| Cooling: | None |
| Property Type | Residential |
| Building Type | Apartment |
| Storeys | 3 |
| Square Footage | 1,089 sqft |
| Community Name | Glamorgan |
| Subdivision Name | Glamorgan |
| Title | Fee Simple |
| Land Size | Unknown |
| Built in | 1981 |
| Annual Property Taxes | Contact listing agent |
| Parking Type | Stall |
| Time on MLS Listing | 36 days |
Bedrooms
| Above Grade | 2 |
Bathrooms
| Total | 1 |
| Partial | 0 |
Interior Features
| Appliances Included | Dishwasher, Dryer, Electric Stove, Microwave, Microwave Hood Fan, Refrigerator, Washer, Window Coverings |
| Flooring | Carpet, Linoleum, Tile |
Building Features
| Features | Storage, Walk-In Closet(s) |
| Style | Attached |
| Construction Material | Cedar, Wood Frame |
| Building Amenities | Visitor Parking |
| Structures | Balcony(s) |
Heating & Cooling
| Cooling | None |
| Heating Type | Baseboard |
Exterior Features
| Exterior Finish | Cedar, Wood Frame |
Neighbourhood Features
| Community Features | Park, Playground, Schools Nearby, Shopping Nearby, Sidewalks, Street Lights, Walking/Bike Paths |
| Pets Allowed | Restrictions |
| Amenities Nearby | Park, Playground, Schools Nearby, Shopping Nearby, Sidewalks, Street Lights, Walking/Bike Paths |
Maintenance or Condo Information
| Maintenance Fees | $632 Monthly |
| Maintenance Fees Include | Common Area Maintenance, Heat, Professional Management, Reserve Fund Contributions, Sewer, Snow Removal, Trash, Water |
Parking
| Parking Type | Stall |
| Total Parking Spaces | 1 |
Interior Size
| Total Finished Area: | 1,089 sq ft |
| Total Finished Area (Metric): | 101.12 sq m |
| Main Level: | 1,089 sq ft |
Room Count
| Bedrooms: | 2 |
| Bathrooms: | 1 |
| Full Bathrooms: | 1 |
| Rooms Above Grade: | 5 |
Lot Information
Legal
| Legal Description: | 9111388;11 |
| Title to Land: | Fee Simple |
- Storage
- Walk-In Closet(s)
- Balcony
- Dishwasher
- Dryer
- Electric Stove
- Microwave
- Microwave Hood Fan
- Refrigerator
- Washer
- Window Coverings
- Visitor Parking
- Park
- Playground
- Schools Nearby
- Shopping Nearby
- Sidewalks
- Street Lights
- Walking/Bike Paths
- Cedar
- Wood Frame
- Wood Burning
- Stall
- Balcony(s)
Floor plan information is not available for this property.
Monthly Payment Breakdown
Loading Walk Score...
What's Nearby?
Powered by Yelp
REALTOR® Details
Elaine Pippi
- (403) 714-4867
- [email protected]
- Diamond Realty & Associates LTD.
