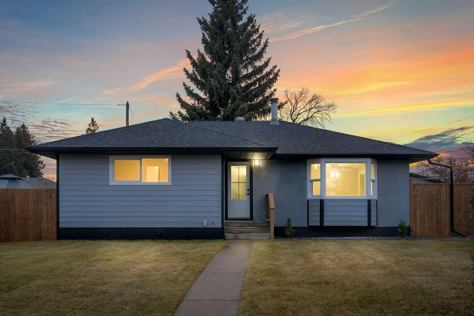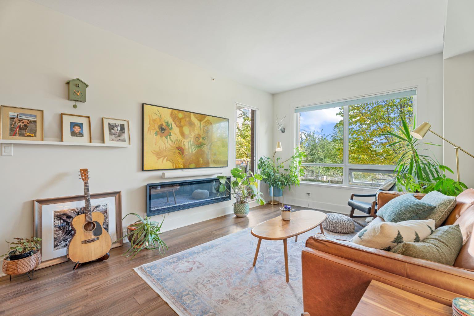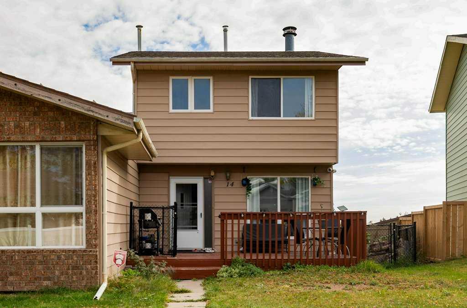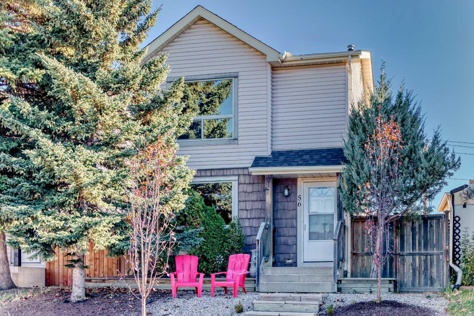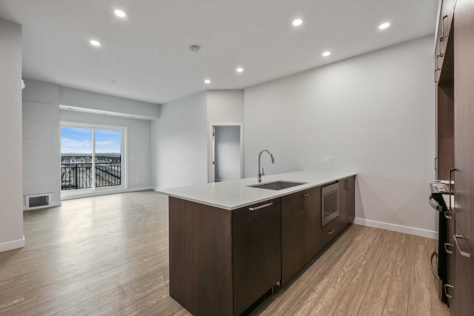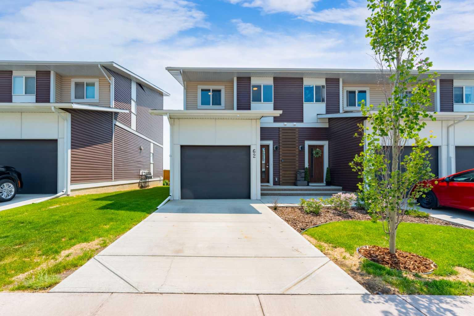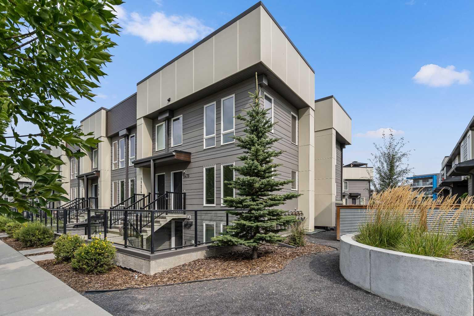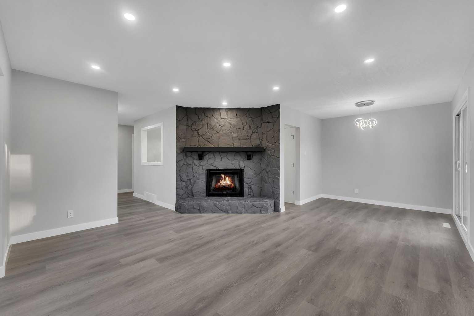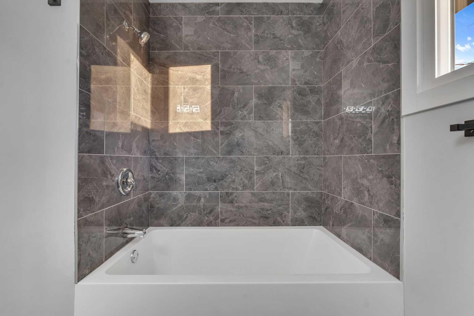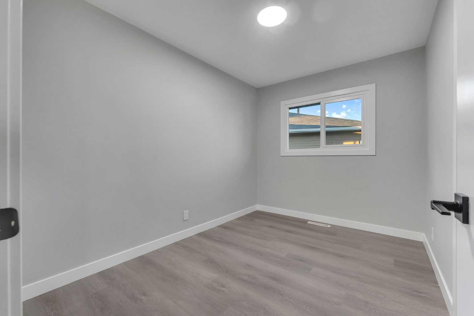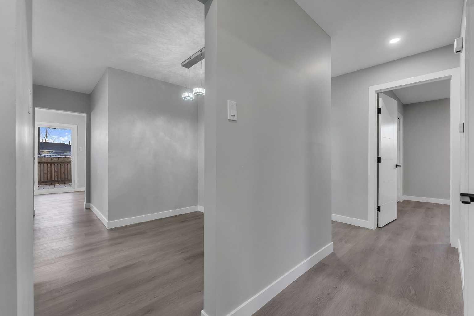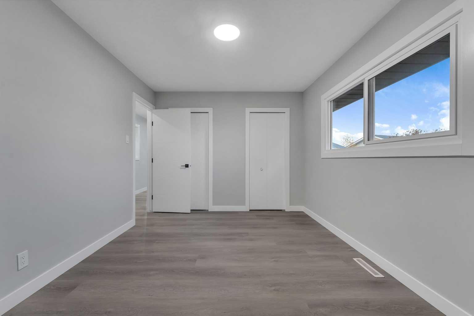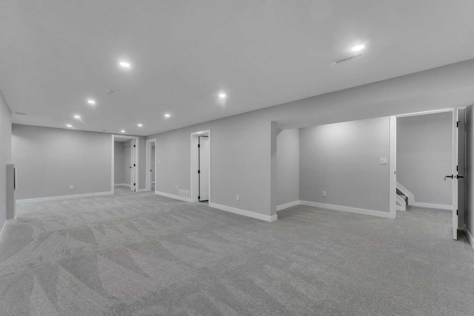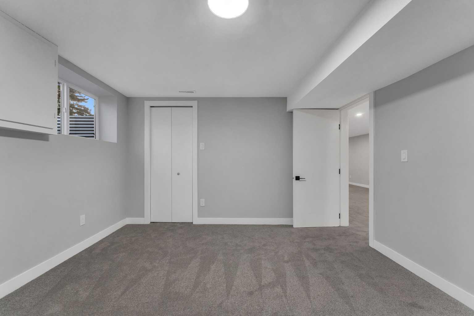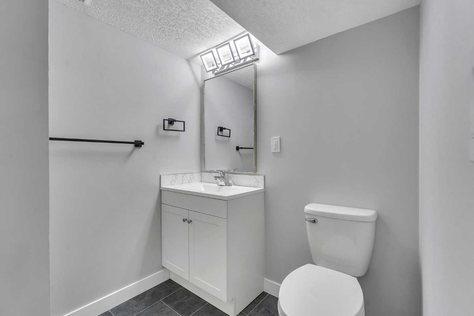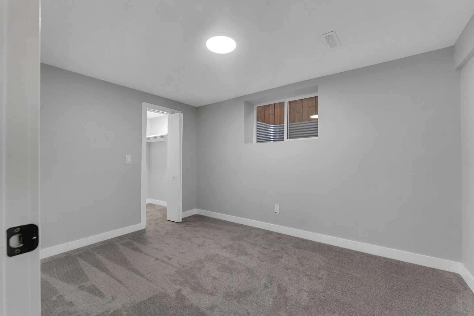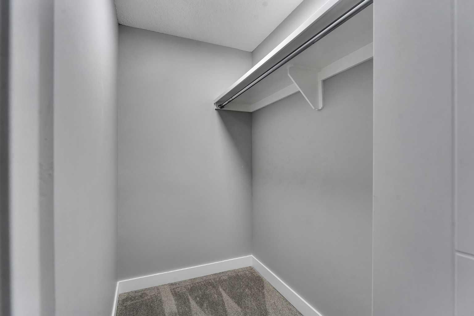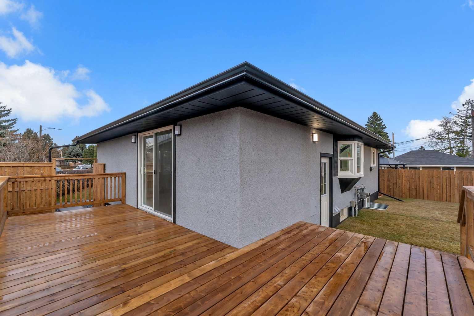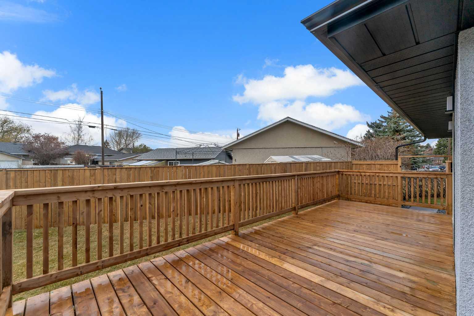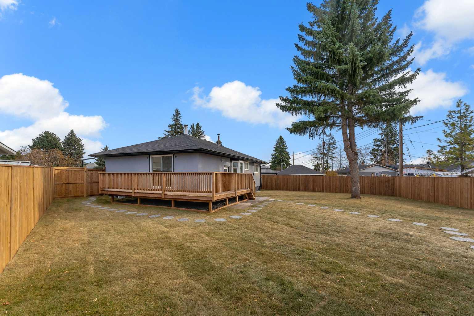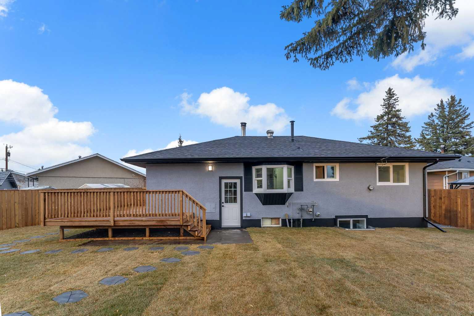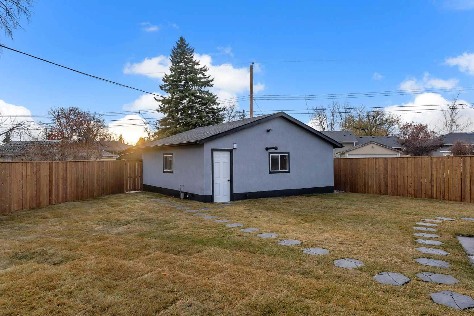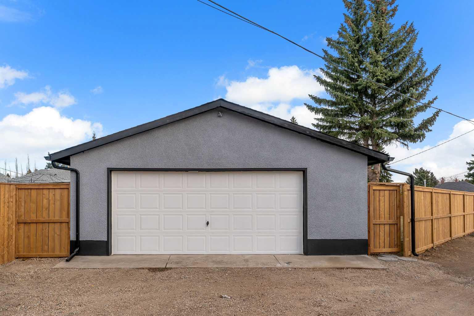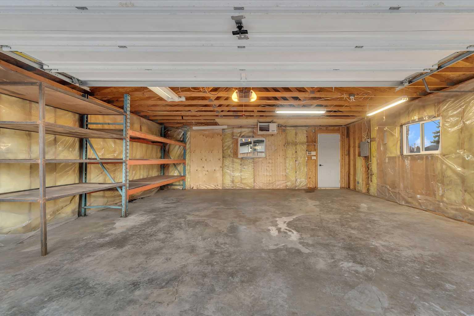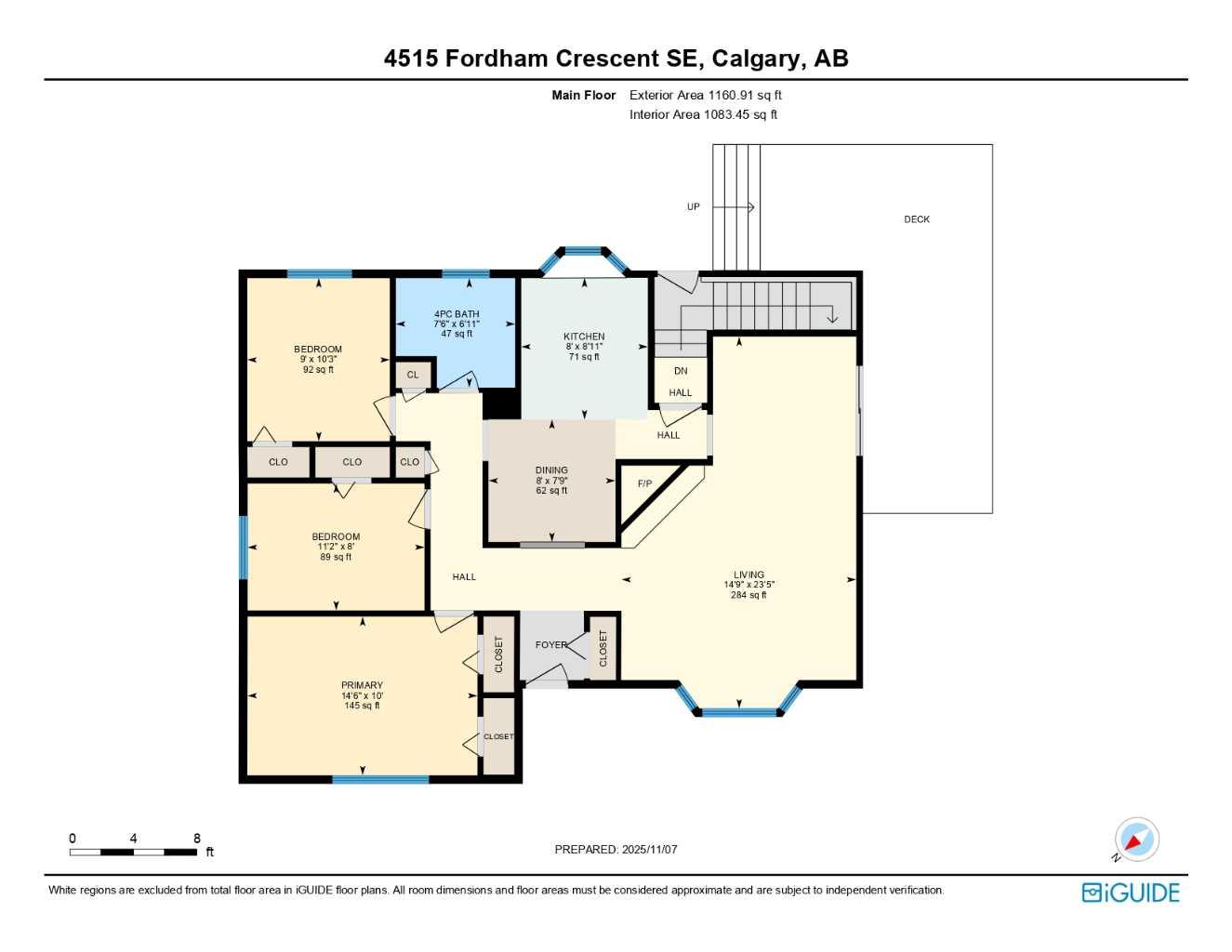4515 Fordham Crescent SE, Calgary, Alberta
Residential For Sale in Calgary, Alberta
$608,800
-
ResidentialProperty Type
-
5Bedrooms
-
2Bath
-
2Garage
-
1,161Sq Ft
-
1961Year Built
FULLY RENOVATED!! ONE OF THE BIGGEST LOTS (7620 SQFT)!! HEATED OVERSIZED DOUBLE DETACHED GARAGE (23.5' X 23.6')!! SEPARATE ENTRANCE ILLEGAL BASEMENT SUITE!! BRAND NEW ROOF & WINDOWS!! MAJOR UPGRADES THROUGHOUT – NEW FURNACE, HOT WATER TANK & BACKYARD DECK!! NEW FENCING AND LANDSCAPING!! Sitting on a massive lot, this beautifully updated home combines comfort, style, and incredible functionality. Step inside to an open and inviting main floor featuring a bright living area with large windows, a dedicated dining space, and a modern kitchen with stainless steel appliances. The layout offers 3 bedrooms, including a spacious primary suite, and a full 4-piece bath – all with fresh finishes and thoughtful design. The ILLEGAL BASEMENT SUITE with a SEPARATE ENTRANCE adds versatility with 2 bedrooms, a 3-piece bath, a REC room, and a second kitchen. Outside, the upgrades continue — a brand new deck, new fencing, and professional landscaping worth over $50K completely transform the yard into a private retreat. Even the garage stands out – oversized, heated, and perfect for extra storage, hobby space, or vehicles. All the major work is done — roof, windows, furnace, hot water tank, deck, fence, and landscaping — making this a true move-in-ready home. A rare find with this much space, quality, and value!
| Street Address: | 4515 Fordham Crescent SE |
| City: | Calgary |
| Province/State: | Alberta |
| Postal Code: | N/A |
| County/Parish: | Calgary |
| Subdivision: | Forest Heights |
| Country: | Canada |
| Latitude: | 51.05001717 |
| Longitude: | -113.96892715 |
| MLS® Number: | A2272528 |
| Price: | $608,800 |
| Property Area: | 1,161 Sq ft |
| Bedrooms: | 5 |
| Bathrooms Half: | 0 |
| Bathrooms Full: | 2 |
| Living Area: | 1,161 Sq ft |
| Building Area: | 0 Sq ft |
| Year Built: | 1961 |
| Listing Date: | Nov 24, 2025 |
| Garage Spaces: | 2 |
| Property Type: | Residential |
| Property Subtype: | Detached |
| MLS Status: | Active |
Additional Details
| Flooring: | N/A |
| Construction: | Vinyl Siding,Wood Frame |
| Parking: | Double Garage Detached,Heated Garage,Oversized |
| Appliances: | Other |
| Stories: | N/A |
| Zoning: | R-CG |
| Fireplace: | N/A |
| Amenities: | Schools Nearby,Shopping Nearby |
Utilities & Systems
| Heating: | Forced Air,Natural Gas |
| Cooling: | None |
| Property Type | Residential |
| Building Type | Detached |
| Square Footage | 1,161 sqft |
| Community Name | Forest Heights |
| Subdivision Name | Forest Heights |
| Title | Fee Simple |
| Land Size | 7,620 sqft |
| Built in | 1961 |
| Annual Property Taxes | Contact listing agent |
| Parking Type | Garage |
Bedrooms
| Above Grade | 3 |
Bathrooms
| Total | 2 |
| Partial | 0 |
Interior Features
| Appliances Included | Other |
| Flooring | Carpet, Tile, Vinyl Plank |
Building Features
| Features | Open Floorplan, See Remarks, Separate Entrance |
| Construction Material | Vinyl Siding, Wood Frame |
| Structures | Deck, See Remarks |
Heating & Cooling
| Cooling | None |
| Heating Type | Forced Air, Natural Gas |
Exterior Features
| Exterior Finish | Vinyl Siding, Wood Frame |
Neighbourhood Features
| Community Features | Schools Nearby, Shopping Nearby |
| Amenities Nearby | Schools Nearby, Shopping Nearby |
Parking
| Parking Type | Garage |
| Total Parking Spaces | 2 |
Interior Size
| Total Finished Area: | 1,161 sq ft |
| Total Finished Area (Metric): | 107.85 sq m |
| Main Level: | 1,161 sq ft |
| Below Grade: | 937 sq ft |
Room Count
| Bedrooms: | 5 |
| Bathrooms: | 2 |
| Full Bathrooms: | 2 |
| Rooms Above Grade: | 6 |
Lot Information
| Lot Size: | 7,620 sq ft |
| Lot Size (Acres): | 0.17 acres |
| Frontage: | 34 ft |
Legal
| Legal Description: | 7913HU;8;23 |
| Title to Land: | Fee Simple |
- Open Floorplan
- See Remarks
- Separate Entrance
- Other
- Full
- Schools Nearby
- Shopping Nearby
- Vinyl Siding
- Wood Frame
- Gas
- Poured Concrete
- Back Lane
- Back Yard
- Landscaped
- Pie Shaped Lot
- Double Garage Detached
- Heated Garage
- Oversized
- Deck
Floor plan information is not available for this property.
Monthly Payment Breakdown
Loading Walk Score...
What's Nearby?
Powered by Yelp
