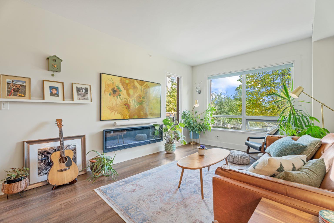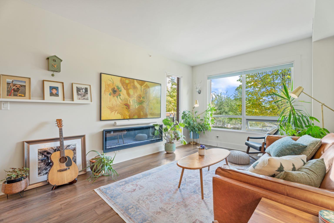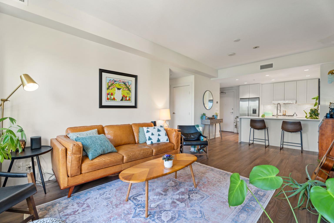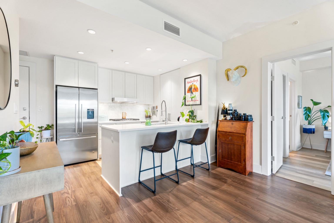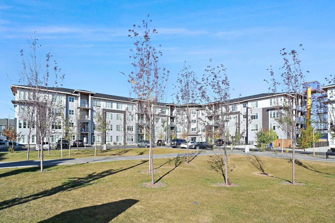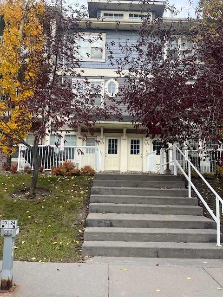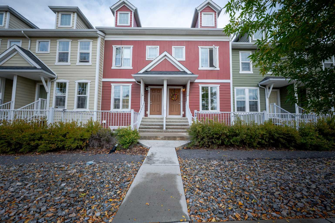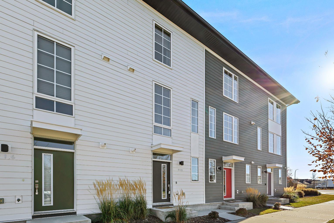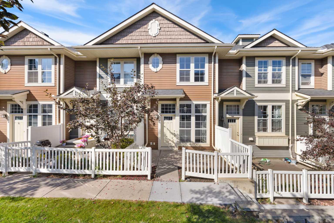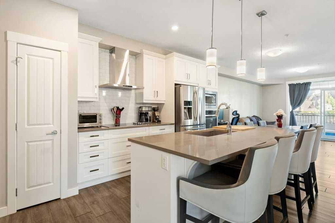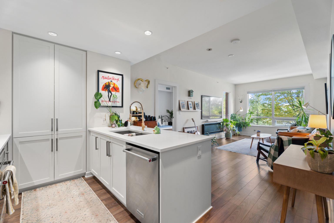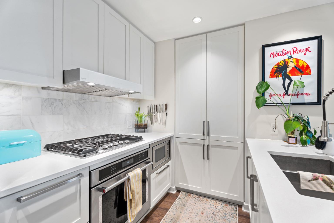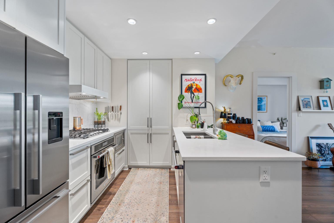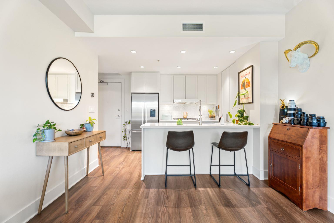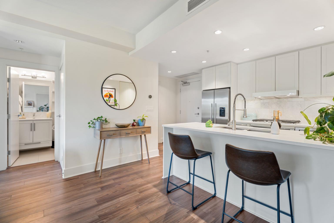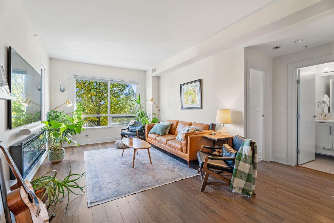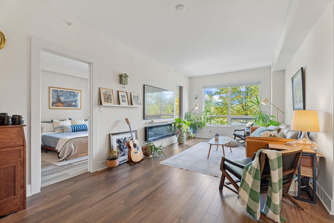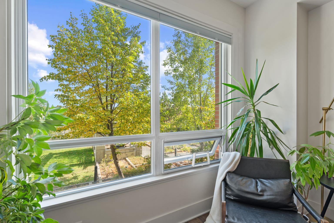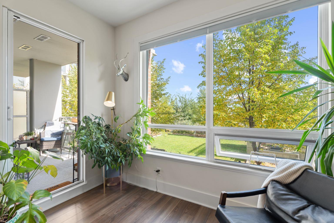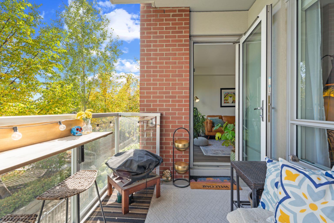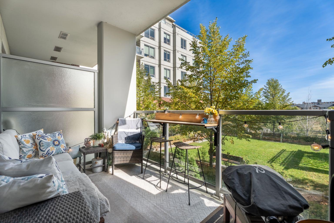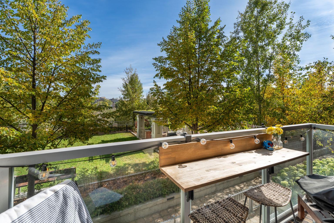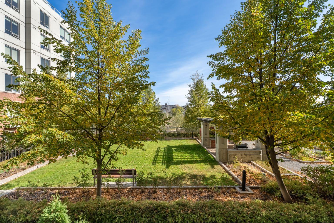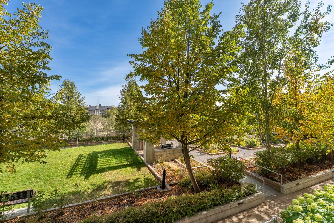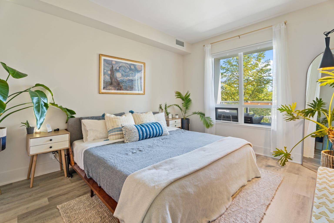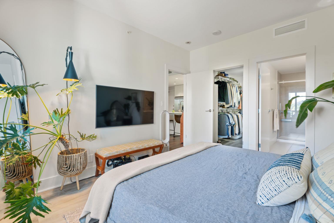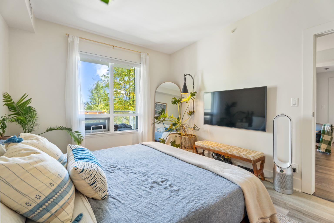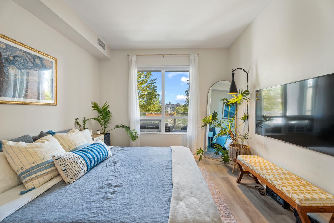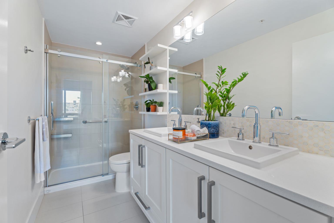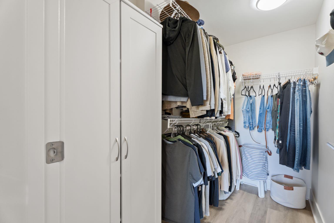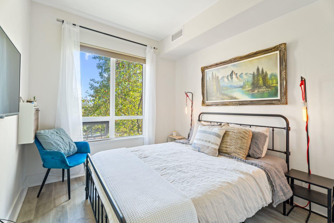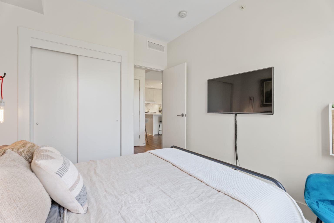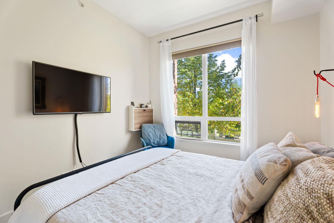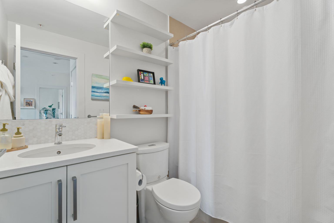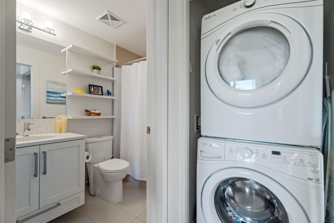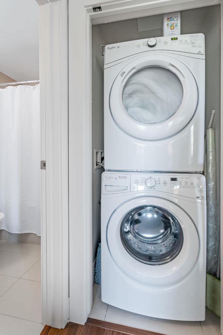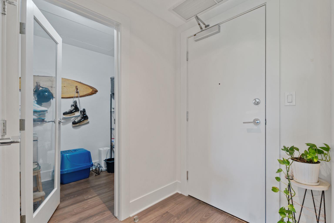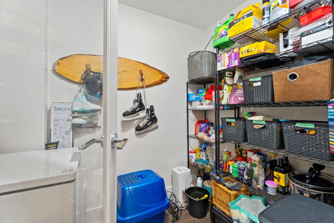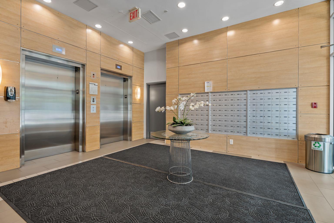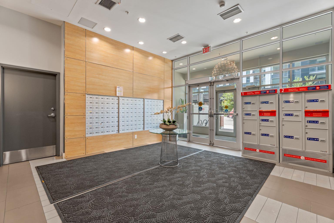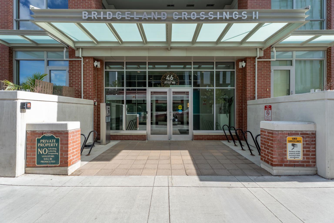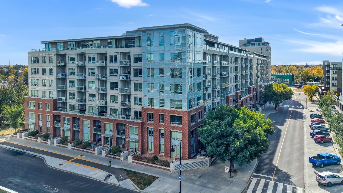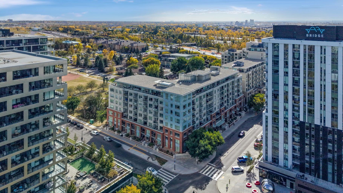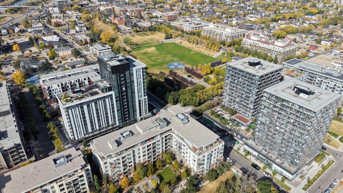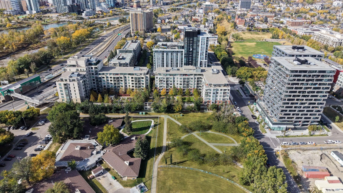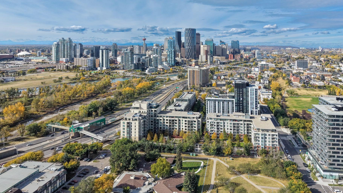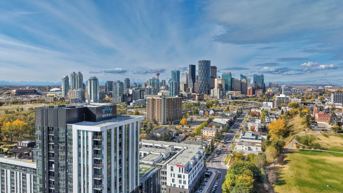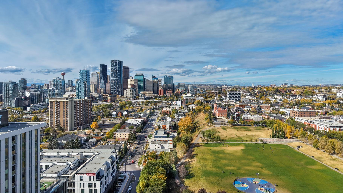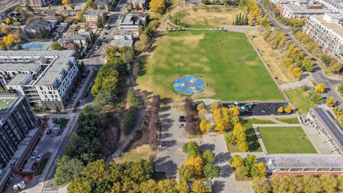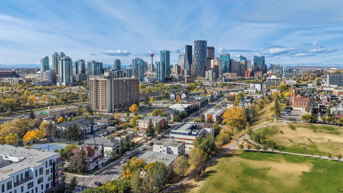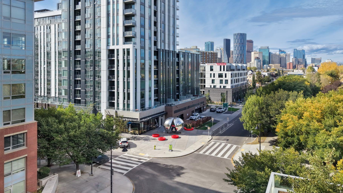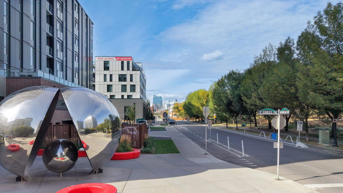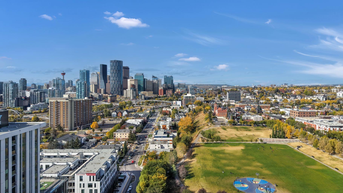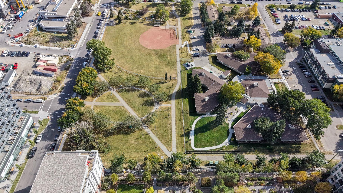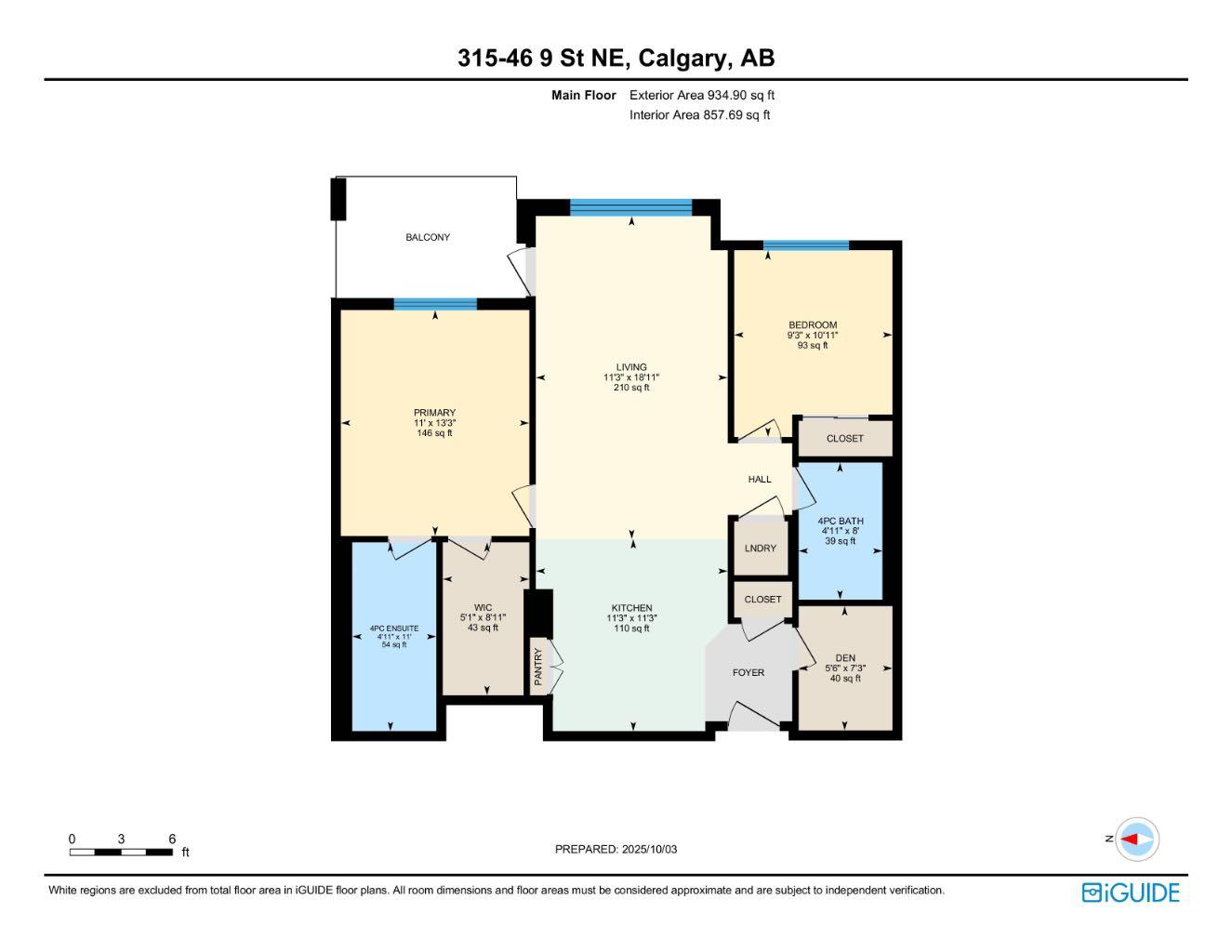315, 46 9 Street NE, Calgary, Alberta
Condo For Sale in Calgary, Alberta
$487,500
-
CondoProperty Type
-
2Bedrooms
-
2Bath
-
0Garage
-
858Sq Ft
-
2016Year Built
Welcome to this bright and beautifully kept 2-bed, 2-bath plus den condo offering peaceful views of the landscaped courtyard and community gardens with AC for those hot summer days. Step onto your private covered balcony to enjoy morning coffee surrounded by mature greenery—an ideal retreat from city life. The open-concept layout features a spacious living/dining area filled with natural light, a modern kitchen with stainless steel appliances and stone countertops, and a convenient breakfast bar for casual dining. The primary suite includes a walk-through closet and a full ensuite, while the second bedroom and 4-piece bath provide flexible space for guests or a home office. Additional highlights include in-suite laundry, titled underground parking, and secure storage. Building amenities feature a well-equipped fitness room, resident lounge, and beautifully maintained common areas. Situated steps from transit, shops, restaurants, and scenic walking paths, this home combines tranquility with unbeatable convenience. Whether you’re a first-time buyer, downsizer, or investor, this garden-view residence offers exceptional value and comfort.
| Street Address: | 315, 46 9 Street NE |
| City: | Calgary |
| Province/State: | Alberta |
| Postal Code: | N/A |
| County/Parish: | Calgary |
| Subdivision: | Bridgeland/Riverside |
| Country: | Canada |
| Latitude: | 51.05050477 |
| Longitude: | -114.03981301 |
| MLS® Number: | A2261645 |
| Price: | $487,500 |
| Property Area: | 858 Sq ft |
| Bedrooms: | 2 |
| Bathrooms Half: | 0 |
| Bathrooms Full: | 2 |
| Living Area: | 858 Sq ft |
| Building Area: | 0 Sq ft |
| Year Built: | 2016 |
| Listing Date: | Oct 03, 2025 |
| Garage Spaces: | 0 |
| Property Type: | Residential |
| Property Subtype: | Apartment |
| MLS Status: | Active |
Additional Details
| Flooring: | N/A |
| Construction: | Brick,Concrete |
| Parking: | Parkade,Stall,Underground |
| Appliances: | Dishwasher,Dryer,Gas Cooktop,Gas Oven,Microwave,Range Hood,Refrigerator,Washer,Window Coverings |
| Stories: | N/A |
| Zoning: | DC |
| Fireplace: | N/A |
| Amenities: | Park,Playground,Schools Nearby,Shopping Nearby,Sidewalks,Street Lights,Tennis Court(s) |
Utilities & Systems
| Heating: | Forced Air |
| Cooling: | Central Air |
| Property Type | Residential |
| Building Type | Apartment |
| Storeys | 8 |
| Square Footage | 858 sqft |
| Community Name | Bridgeland/Riverside |
| Subdivision Name | Bridgeland/Riverside |
| Title | Fee Simple |
| Land Size | Unknown |
| Built in | 2016 |
| Annual Property Taxes | Contact listing agent |
| Parking Type | Underground |
| Time on MLS Listing | 31 days |
Bedrooms
| Above Grade | 2 |
Bathrooms
| Total | 2 |
| Partial | 0 |
Interior Features
| Appliances Included | Dishwasher, Dryer, Gas Cooktop, Gas Oven, Microwave, Range Hood, Refrigerator, Washer, Window Coverings |
| Flooring | Ceramic Tile, Laminate |
Building Features
| Features | Closet Organizers, No Smoking Home, Walk-In Closet(s) |
| Style | Attached |
| Construction Material | Brick, Concrete |
| Building Amenities | Bicycle Storage, Community Gardens, Elevator(s), Fitness Center, Gazebo, Parking, Party Room, Secured Parking, Snow Removal, Storage, Visitor Parking |
| Structures | Balcony(s) |
Heating & Cooling
| Cooling | Central Air |
| Heating Type | Forced Air |
Exterior Features
| Exterior Finish | Brick, Concrete |
Neighbourhood Features
| Community Features | Park, Playground, Schools Nearby, Shopping Nearby, Sidewalks, Street Lights, Tennis Court(s) |
| Pets Allowed | Restrictions, Yes |
| Amenities Nearby | Park, Playground, Schools Nearby, Shopping Nearby, Sidewalks, Street Lights, Tennis Court(s) |
Maintenance or Condo Information
| Maintenance Fees | $621 Monthly |
| Maintenance Fees Include | Caretaker, Common Area Maintenance, Gas, Insurance, Interior Maintenance, Maintenance Grounds, Parking, Professional Management, Reserve Fund Contributions, Sewer, Snow Removal, Trash, Water |
Parking
| Parking Type | Underground |
| Total Parking Spaces | 1 |
Interior Size
| Total Finished Area: | 858 sq ft |
| Total Finished Area (Metric): | 79.68 sq m |
Room Count
| Bedrooms: | 2 |
| Bathrooms: | 2 |
| Full Bathrooms: | 2 |
| Rooms Above Grade: | 5 |
Lot Information
Legal
| Legal Description: | 1611141;382 |
| Title to Land: | Fee Simple |
- Closet Organizers
- No Smoking Home
- Walk-In Closet(s)
- Balcony
- Dishwasher
- Dryer
- Gas Cooktop
- Gas Oven
- Microwave
- Range Hood
- Refrigerator
- Washer
- Window Coverings
- Bicycle Storage
- Community Gardens
- Elevator(s)
- Fitness Center
- Gazebo
- Parking
- Party Room
- Secured Parking
- Snow Removal
- Storage
- Visitor Parking
- Park
- Playground
- Schools Nearby
- Shopping Nearby
- Sidewalks
- Street Lights
- Tennis Court(s)
- Brick
- Concrete
- Parkade
- Stall
- Underground
- Balcony(s)
Floor plan information is not available for this property.
Monthly Payment Breakdown
Loading Walk Score...
What's Nearby?
Powered by Yelp
