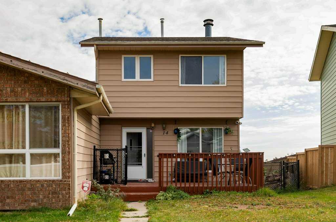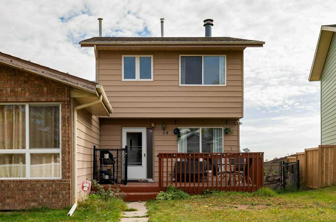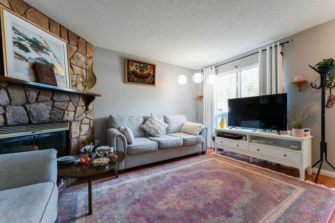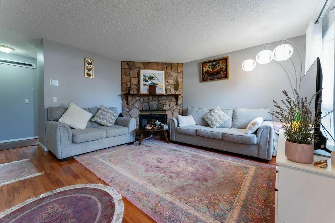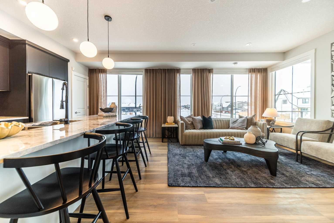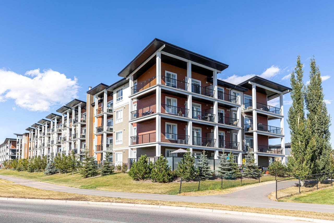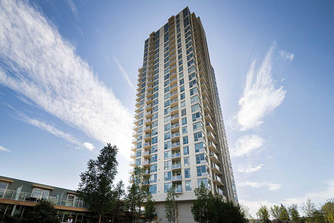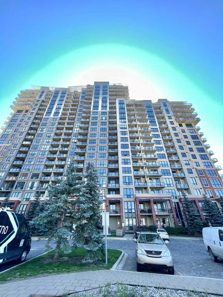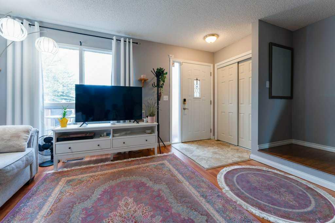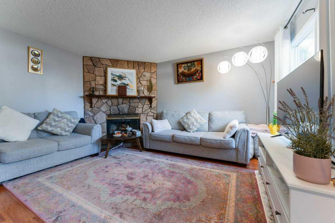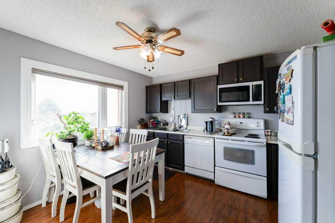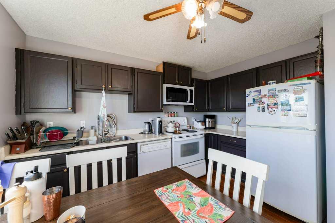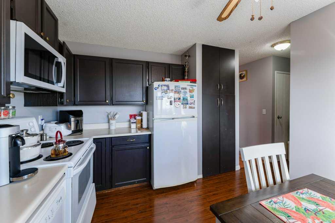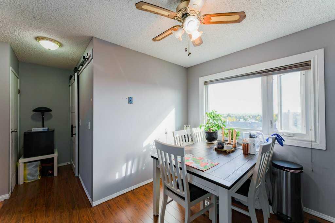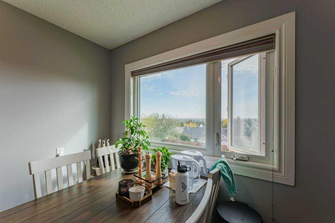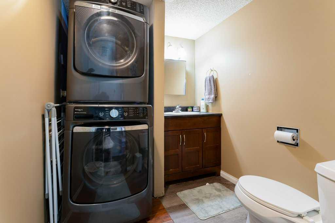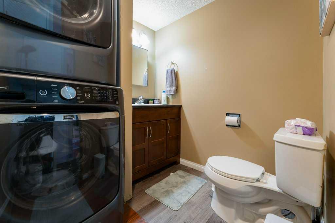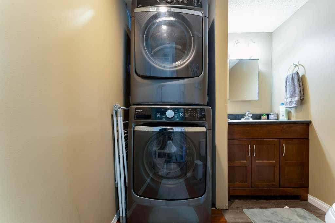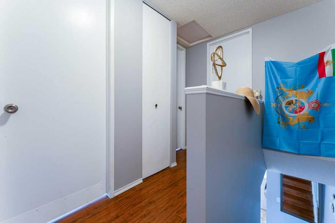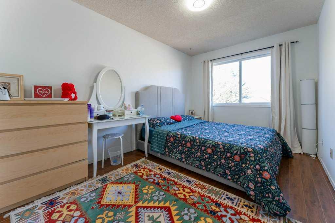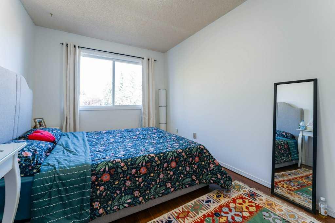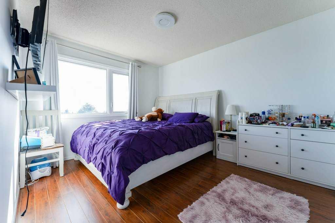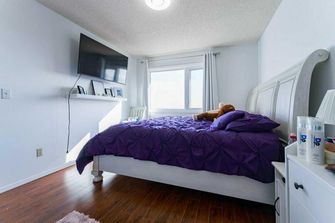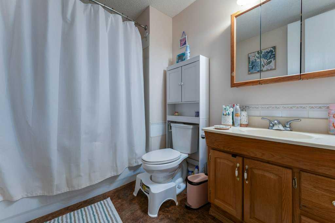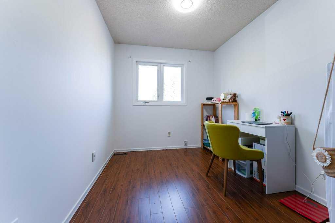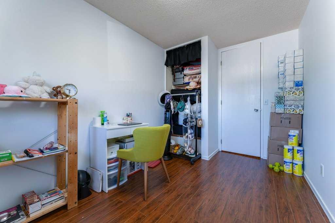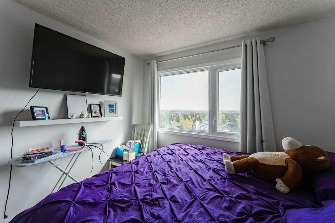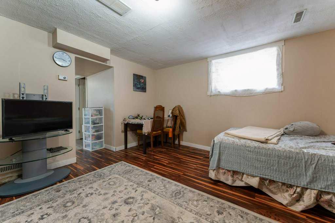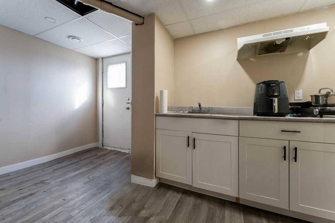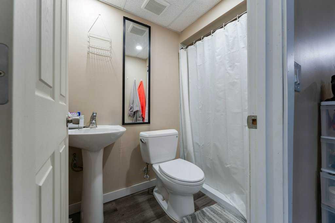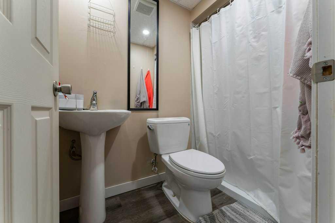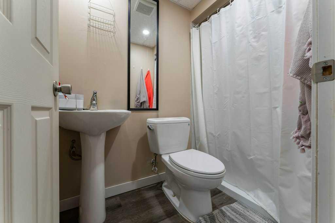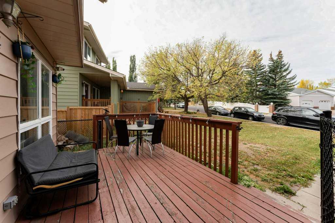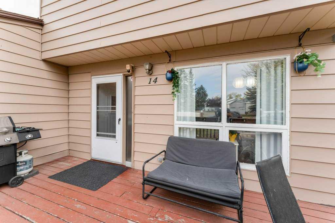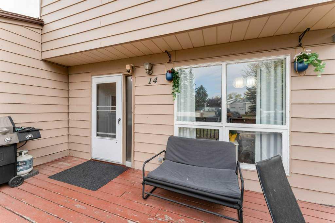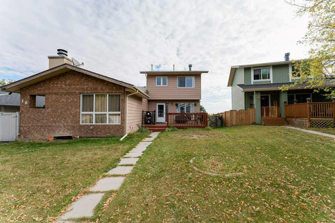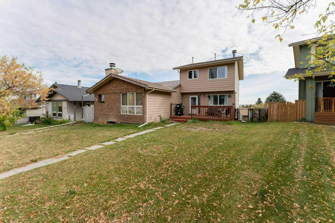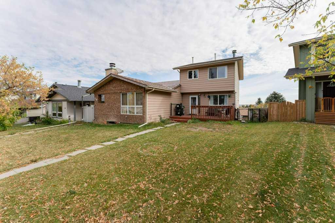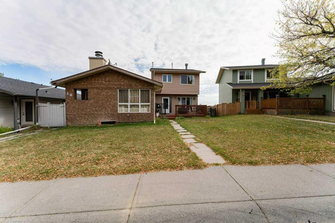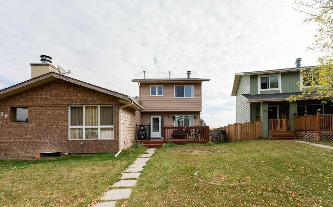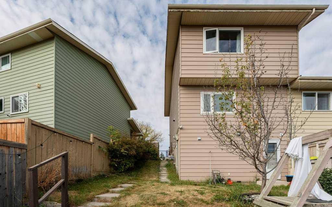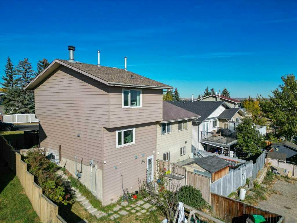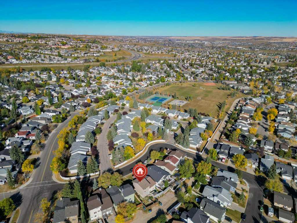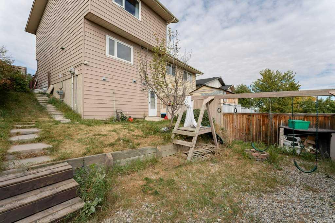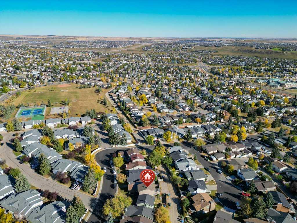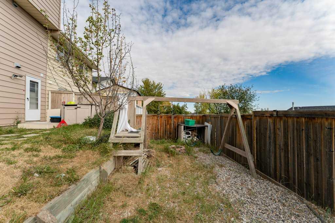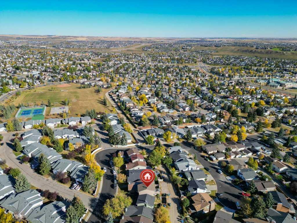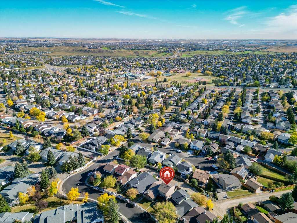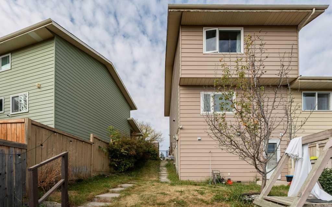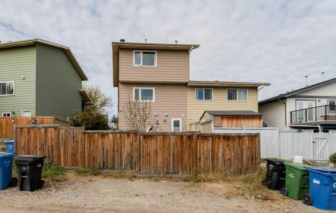14 Macewan Park Road NW, Calgary, Alberta
Residential For Sale in Calgary, Alberta
$488,000
-
ResidentialProperty Type
-
3Bedrooms
-
3Bath
-
0Garage
-
1,097Sq Ft
-
1981Year Built
PERFECT VIEWS! No Condo Fee , Walk Out Suite With Separate Entrance. Prime MACEWAN GLEN Location. Fantastic semi-attached two story home on a quiet street with stunning east-facing views .Bright open floor plan with large newer windows, updated high -efficiency furnace &hot water tank (2021),and most windows replaced. Freshly Painted throughout. Spacious Living room with cozy wood-burning fireplace, updated kitchen with plenty of cupboard, pantry, and large dining area. Three generous bedrooms upstairs pulse a full bath: main floor half bath and full laundry room with newer washer dryer. Walk-out basement offers a Illegal mother-in-law suite with private entrance, washer/dryer and great income potential Large fenced yard with patio, BBQ area two sheds, and possible rear parking for two Vehicles . Excellent location - close to parks, playgrounds, school ,shopping, transit, U of C, SAIT , hospital, and airport, Steps to walking and mountain bike paths. There are also 2 bus stops just steps away.
| Street Address: | 14 Macewan Park Road NW |
| City: | Calgary |
| Province/State: | Alberta |
| Postal Code: | N/A |
| County/Parish: | Calgary |
| Subdivision: | MacEwan Glen |
| Country: | Canada |
| Latitude: | 51.13587291 |
| Longitude: | -114.11389544 |
| MLS® Number: | A2262155 |
| Price: | $488,000 |
| Property Area: | 1,097 Sq ft |
| Bedrooms: | 3 |
| Bathrooms Half: | 1 |
| Bathrooms Full: | 2 |
| Living Area: | 1,097 Sq ft |
| Building Area: | 0 Sq ft |
| Year Built: | 1981 |
| Listing Date: | Oct 10, 2025 |
| Garage Spaces: | 0 |
| Property Type: | Residential |
| Property Subtype: | Semi Detached (Half Duplex) |
| MLS Status: | Active |
Additional Details
| Flooring: | N/A |
| Construction: | Wood Frame |
| Parking: | Alley Access,Off Street |
| Appliances: | Dishwasher,Refrigerator,Stove(s),Washer/Dryer,Window Coverings |
| Stories: | N/A |
| Zoning: | R-CG |
| Fireplace: | N/A |
| Amenities: | Park,Playground,Schools Nearby,Shopping Nearby,Street Lights,Tennis Court(s) |
Utilities & Systems
| Heating: | Forced Air,Natural Gas |
| Cooling: | None |
| Property Type | Residential |
| Building Type | Semi Detached (Half Duplex) |
| Square Footage | 1,097 sqft |
| Community Name | MacEwan Glen |
| Subdivision Name | MacEwan Glen |
| Title | Fee Simple |
| Land Size | 2,594 sqft |
| Built in | 1981 |
| Annual Property Taxes | Contact listing agent |
| Parking Type | Alley Access |
| Time on MLS Listing | 8 days |
Bedrooms
| Above Grade | 3 |
Bathrooms
| Total | 3 |
| Partial | 1 |
Interior Features
| Appliances Included | Dishwasher, Refrigerator, Stove(s), Washer/Dryer, Window Coverings |
| Flooring | Carpet, Laminate |
Building Features
| Features | Open Floorplan |
| Construction Material | Wood Frame |
| Structures | Deck |
Heating & Cooling
| Cooling | None |
| Heating Type | Forced Air, Natural Gas |
Exterior Features
| Exterior Finish | Wood Frame |
Neighbourhood Features
| Community Features | Park, Playground, Schools Nearby, Shopping Nearby, Street Lights, Tennis Court(s) |
| Amenities Nearby | Park, Playground, Schools Nearby, Shopping Nearby, Street Lights, Tennis Court(s) |
Parking
| Parking Type | Alley Access |
| Total Parking Spaces | 1 |
Interior Size
| Total Finished Area: | 1,097 sq ft |
| Total Finished Area (Metric): | 101.91 sq m |
Room Count
| Bedrooms: | 3 |
| Bathrooms: | 3 |
| Full Bathrooms: | 2 |
| Half Bathrooms: | 1 |
| Rooms Above Grade: | 5 |
Lot Information
| Lot Size: | 2,594 sq ft |
| Lot Size (Acres): | 0.06 acres |
| Frontage: | 8 ft |
Legal
| Legal Description: | 8111720;7;4 |
| Title to Land: | Fee Simple |
- Open Floorplan
- Balcony
- Dishwasher
- Refrigerator
- Stove(s)
- Washer/Dryer
- Window Coverings
- Full
- Suite
- Walk-Out To Grade
- Park
- Playground
- Schools Nearby
- Shopping Nearby
- Street Lights
- Tennis Court(s)
- Wood Frame
- Wood Burning
- Poured Concrete
- Back Lane
- Alley Access
- Off Street
- Deck
Floor plan information is not available for this property.
Monthly Payment Breakdown
Loading Walk Score...
What's Nearby?
Powered by Yelp
