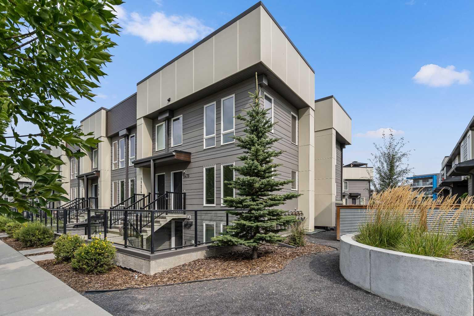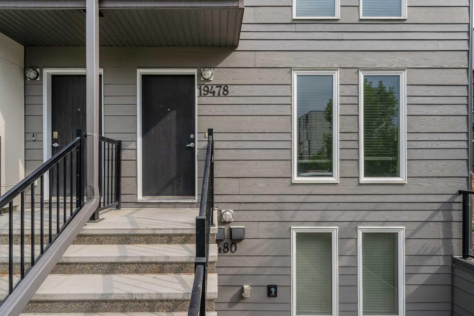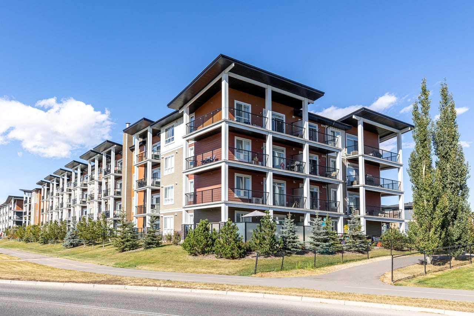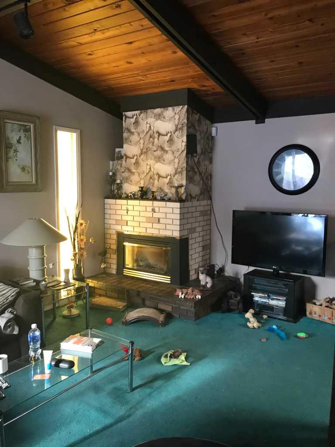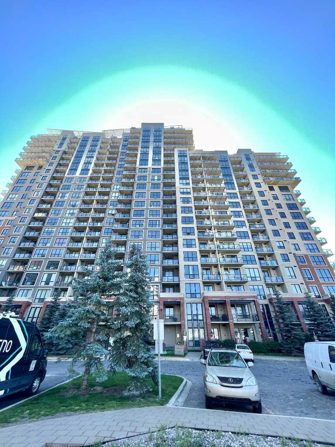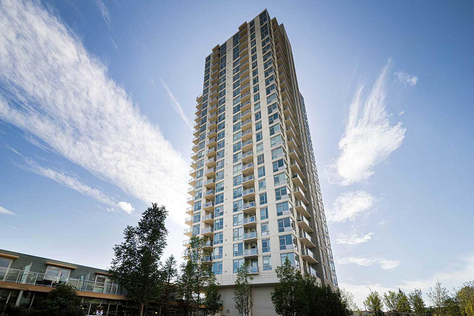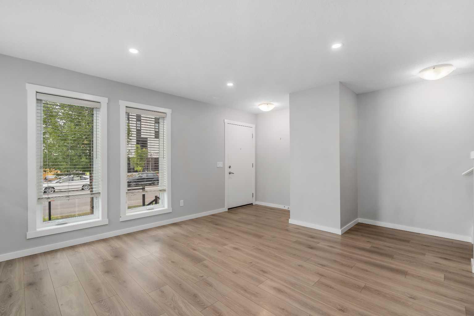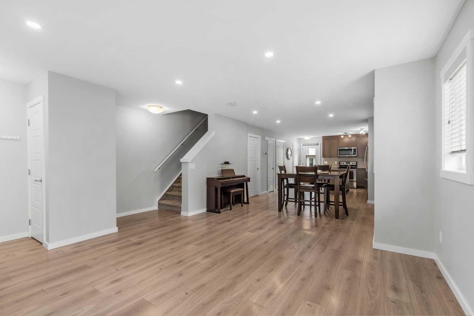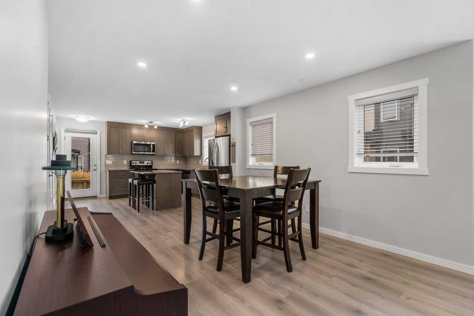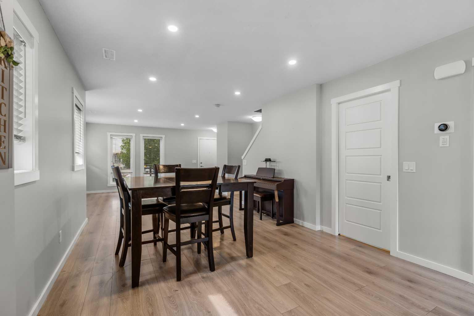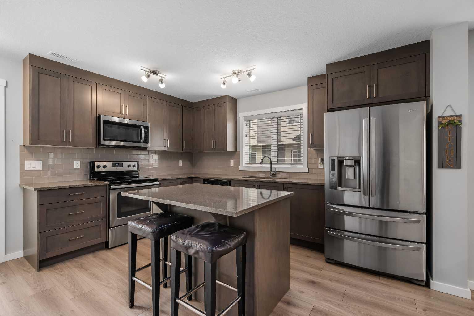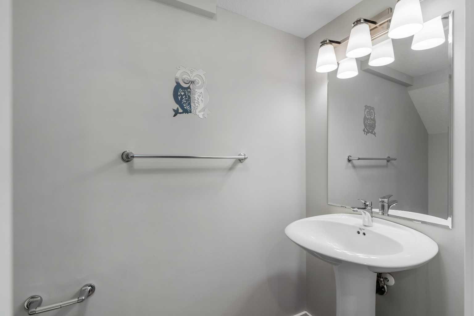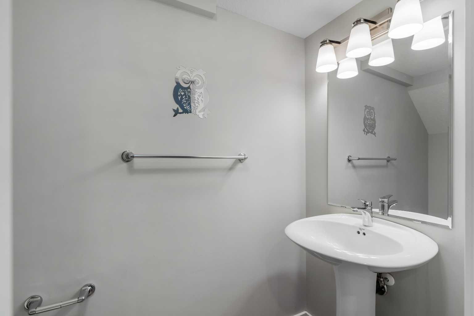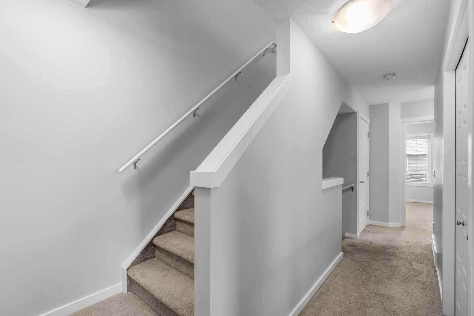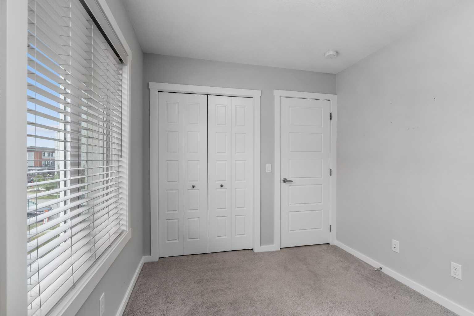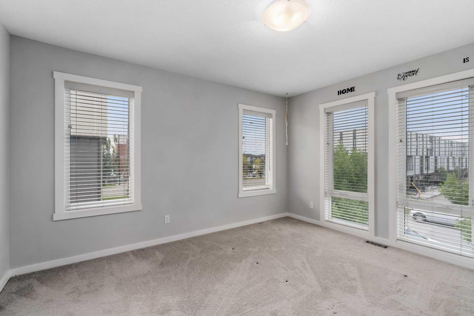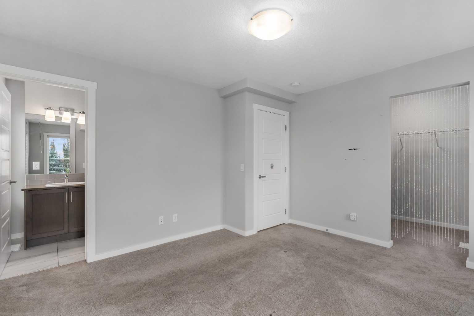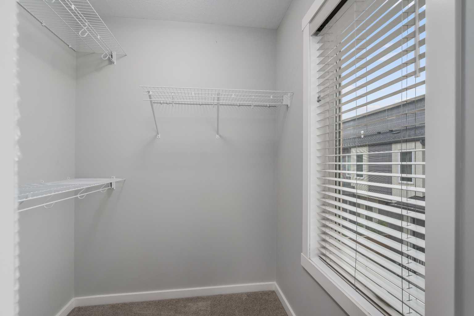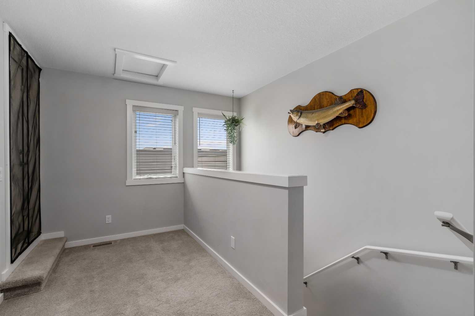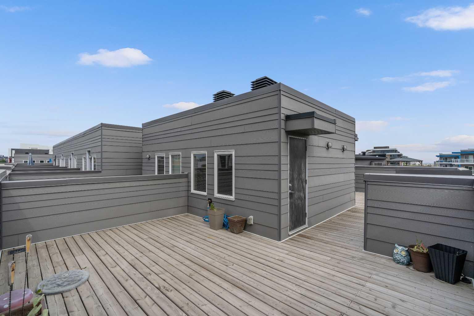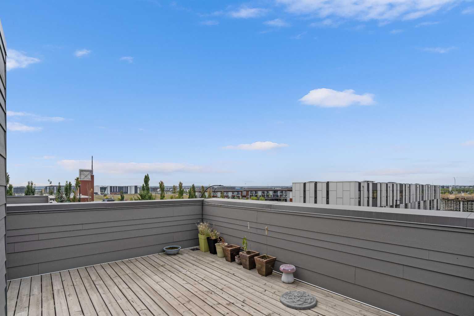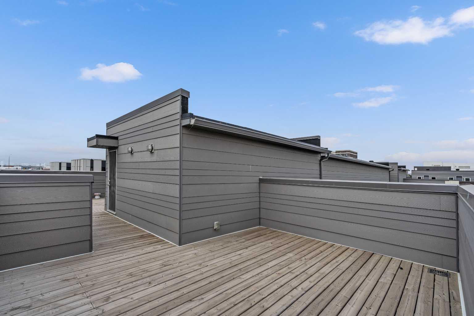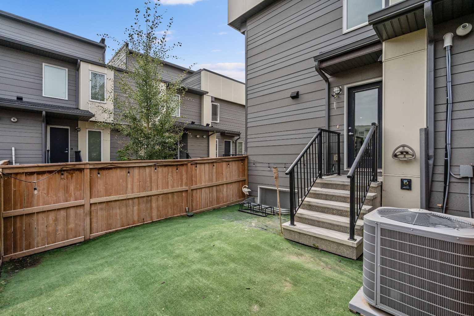19478 37 Street SE, Calgary, Alberta
Condo For Sale in Calgary, Alberta
$489,000
-
CondoProperty Type
-
3Bedrooms
-
3Bath
-
0Garage
-
1,619Sq Ft
-
2018Year Built
Welcome to ZEN Urban District in Seton! This stylish "Crofton" floorplan offers a bright and modern 2-storey townhome featuring a private, fenced backyard and a full rooftop patio — perfect for relaxing or entertaining. Inside, the open-concept main floor includes a spacious living area, an eat-in kitchen, and a separate dining space — ideal for a young family or professionals. Upstairs, the primary bedroom features a walk-in closet and a 4-piece ensuite, with two additional bedrooms, a full bathroom, and laundry completing the second level. Large windows fill the home with natural light, enhancing the clean, modern aesthetic. Enjoy energy savings every month with ZEN’s impressive EnerGuide™ rating — every home is third-party rated for energy efficiency, providing you with peace of mind and long-term value. Located in the vibrant heart of Seton, this home is within walking distance to the South Health Campus, as well as shops, restaurants, a movie theatre, YMCA, and more. Urban convenience meets modern comfort — welcome home.
| Street Address: | 19478 37 Street SE |
| City: | Calgary |
| Province/State: | Alberta |
| Postal Code: | N/A |
| County/Parish: | Calgary |
| Subdivision: | Seton |
| Country: | Canada |
| Latitude: | 50.87840440 |
| Longitude: | -113.95500830 |
| MLS® Number: | A2262116 |
| Price: | $489,000 |
| Property Area: | 1,619 Sq ft |
| Bedrooms: | 3 |
| Bathrooms Half: | 1 |
| Bathrooms Full: | 2 |
| Living Area: | 1,619 Sq ft |
| Building Area: | 0 Sq ft |
| Year Built: | 2018 |
| Listing Date: | Oct 03, 2025 |
| Garage Spaces: | 0 |
| Property Type: | Residential |
| Property Subtype: | Row/Townhouse |
| MLS Status: | Pending |
Additional Details
| Flooring: | N/A |
| Construction: | Concrete,Vinyl Siding |
| Parking: | None |
| Appliances: | Central Air Conditioner,Dishwasher,Electric Stove,Microwave,Microwave Hood Fan,Refrigerator,Washer/Dryer,Water Softener,Window Coverings |
| Stories: | N/A |
| Zoning: | DC |
| Fireplace: | N/A |
| Amenities: | None |
Utilities & Systems
| Heating: | Forced Air |
| Cooling: | Central Air |
| Property Type | Residential |
| Building Type | Row/Townhouse |
| Square Footage | 1,619 sqft |
| Community Name | Seton |
| Subdivision Name | Seton |
| Title | Fee Simple |
| Land Size | 1,323 sqft |
| Built in | 2018 |
| Annual Property Taxes | Contact listing agent |
| Parking Type | None |
| Time on MLS Listing | 68 days |
Bedrooms
| Above Grade | 3 |
Bathrooms
| Total | 3 |
| Partial | 1 |
Interior Features
| Appliances Included | Central Air Conditioner, Dishwasher, Electric Stove, Microwave, Microwave Hood Fan, Refrigerator, Washer/Dryer, Water Softener, Window Coverings |
| Flooring | Carpet, Laminate |
Building Features
| Features | Kitchen Island, Pantry |
| Style | Attached |
| Construction Material | Concrete, Vinyl Siding |
| Building Amenities | None |
| Structures | Rooftop Patio |
Heating & Cooling
| Cooling | Central Air |
| Heating Type | Forced Air |
Exterior Features
| Exterior Finish | Concrete, Vinyl Siding |
Neighbourhood Features
| Community Features | None |
| Pets Allowed | Restrictions |
| Amenities Nearby | None |
Maintenance or Condo Information
| Maintenance Fees | $383 Monthly |
| Maintenance Fees Include | Common Area Maintenance, Insurance, Professional Management, Reserve Fund Contributions, Snow Removal |
Parking
| Parking Type | None |
Interior Size
| Total Finished Area: | 1,619 sq ft |
| Total Finished Area (Metric): | 150.41 sq m |
Room Count
| Bedrooms: | 3 |
| Bathrooms: | 3 |
| Full Bathrooms: | 2 |
| Half Bathrooms: | 1 |
| Rooms Above Grade: | 8 |
Lot Information
| Lot Size: | 1,323 sq ft |
| Lot Size (Acres): | 0.03 acres |
| Frontage: | 0 ft |
- Kitchen Island
- Pantry
- Private Yard
- Central Air Conditioner
- Dishwasher
- Electric Stove
- Microwave
- Microwave Hood Fan
- Refrigerator
- Washer/Dryer
- Water Softener
- Window Coverings
- None
- Concrete
- Vinyl Siding
- Poured Concrete
- Landscaped
- Lawn
- Low Maintenance Landscape
- Rooftop Patio
Floor plan information is not available for this property.
Monthly Payment Breakdown
Loading Walk Score...
What's Nearby?
Powered by Yelp
REALTOR® Details
Patricia Hussey
- (587) 664-1439
- [email protected]
- Keller Williams BOLD Realty
