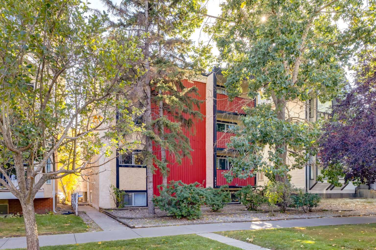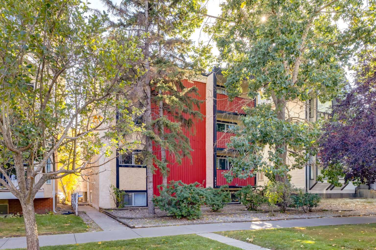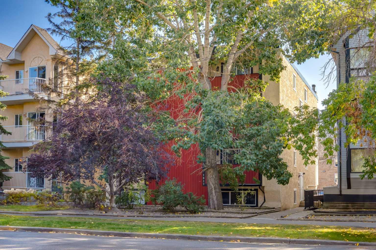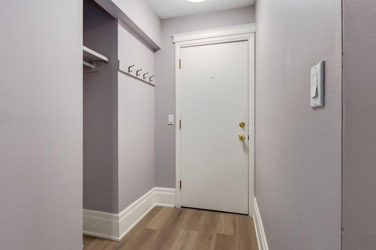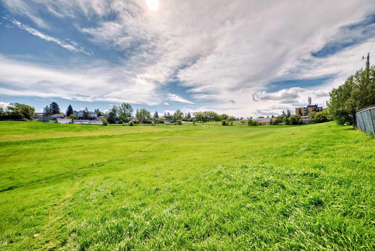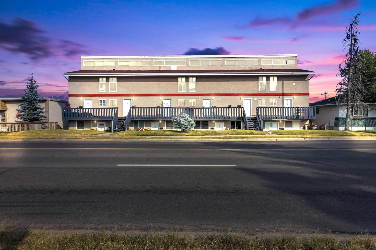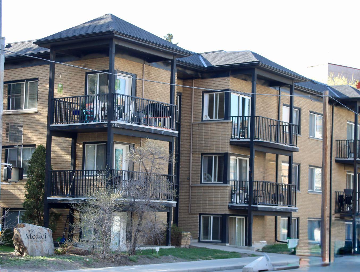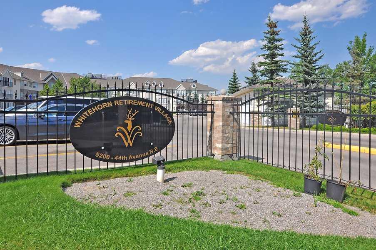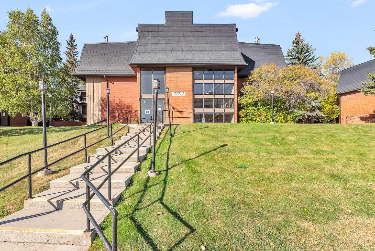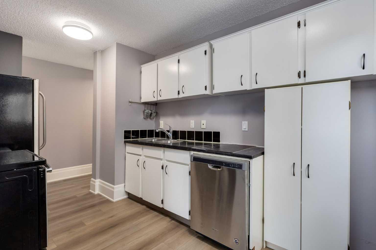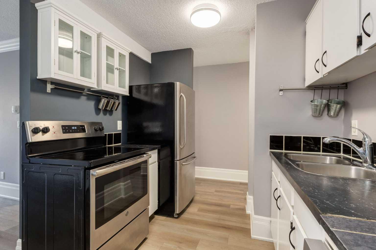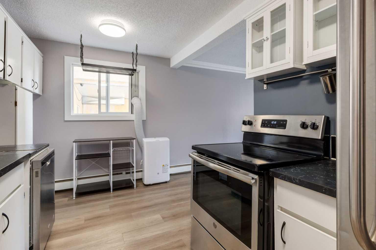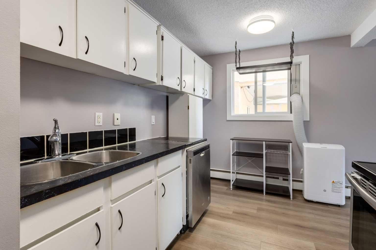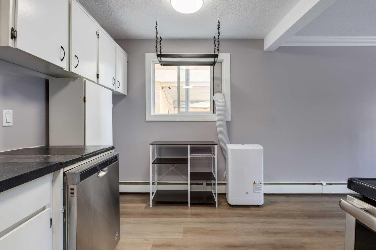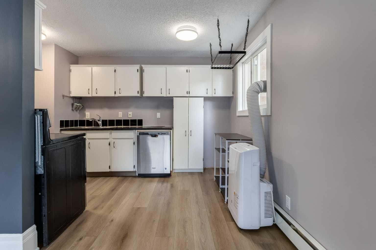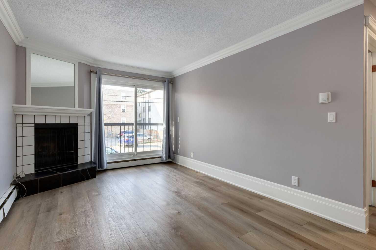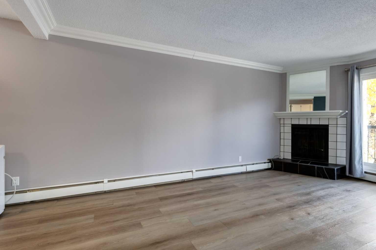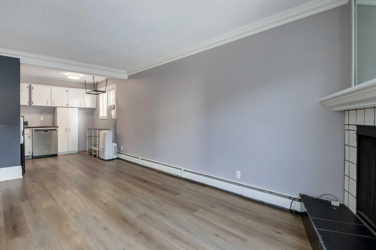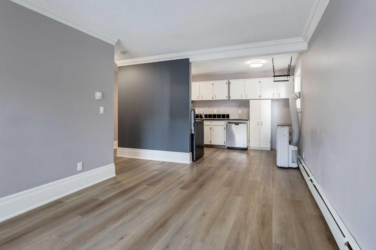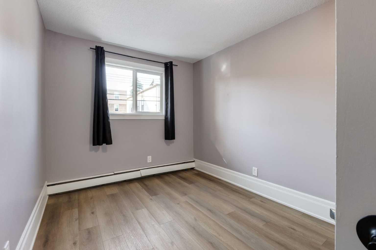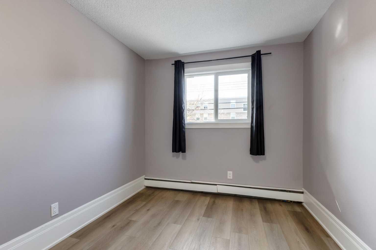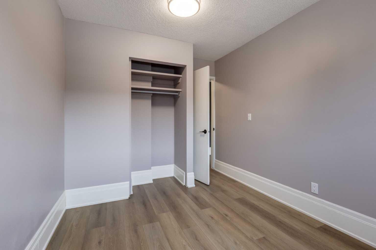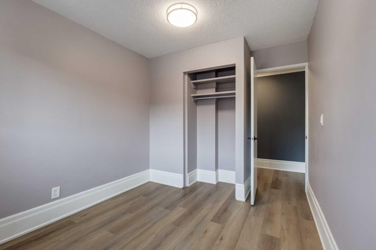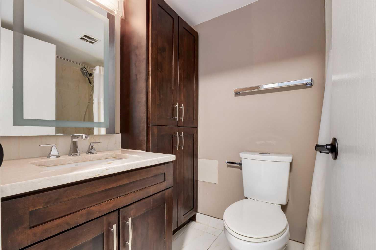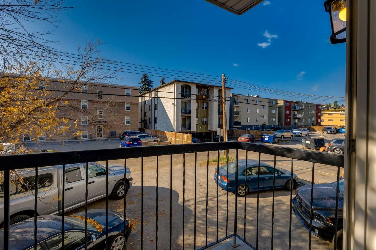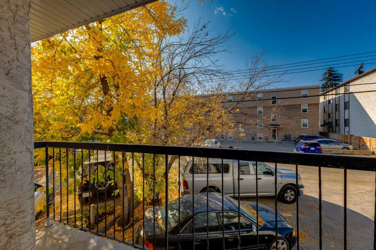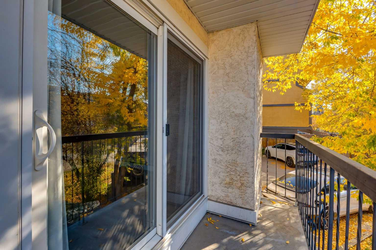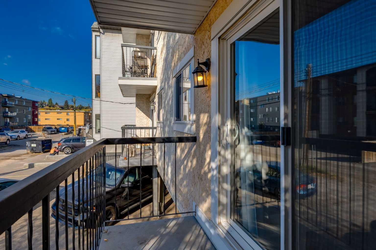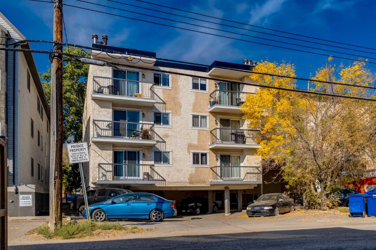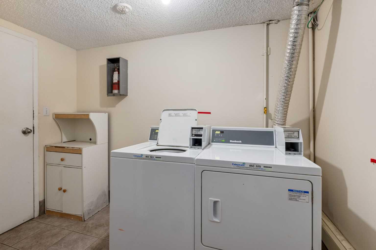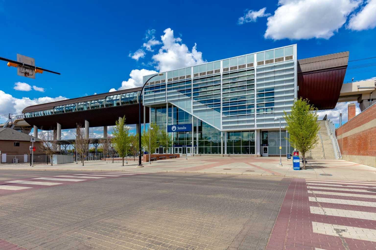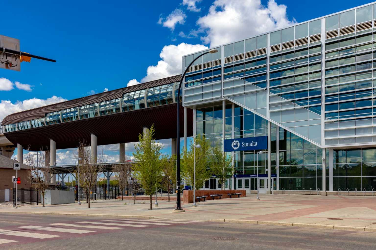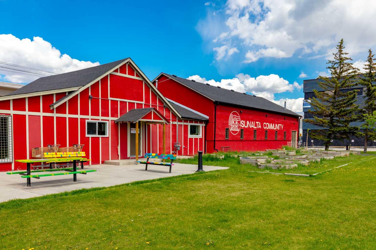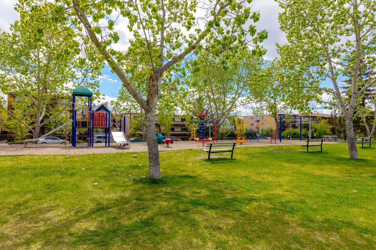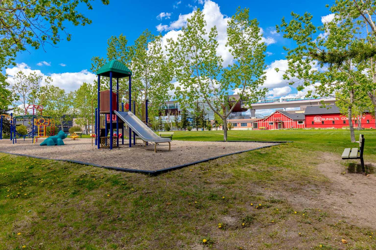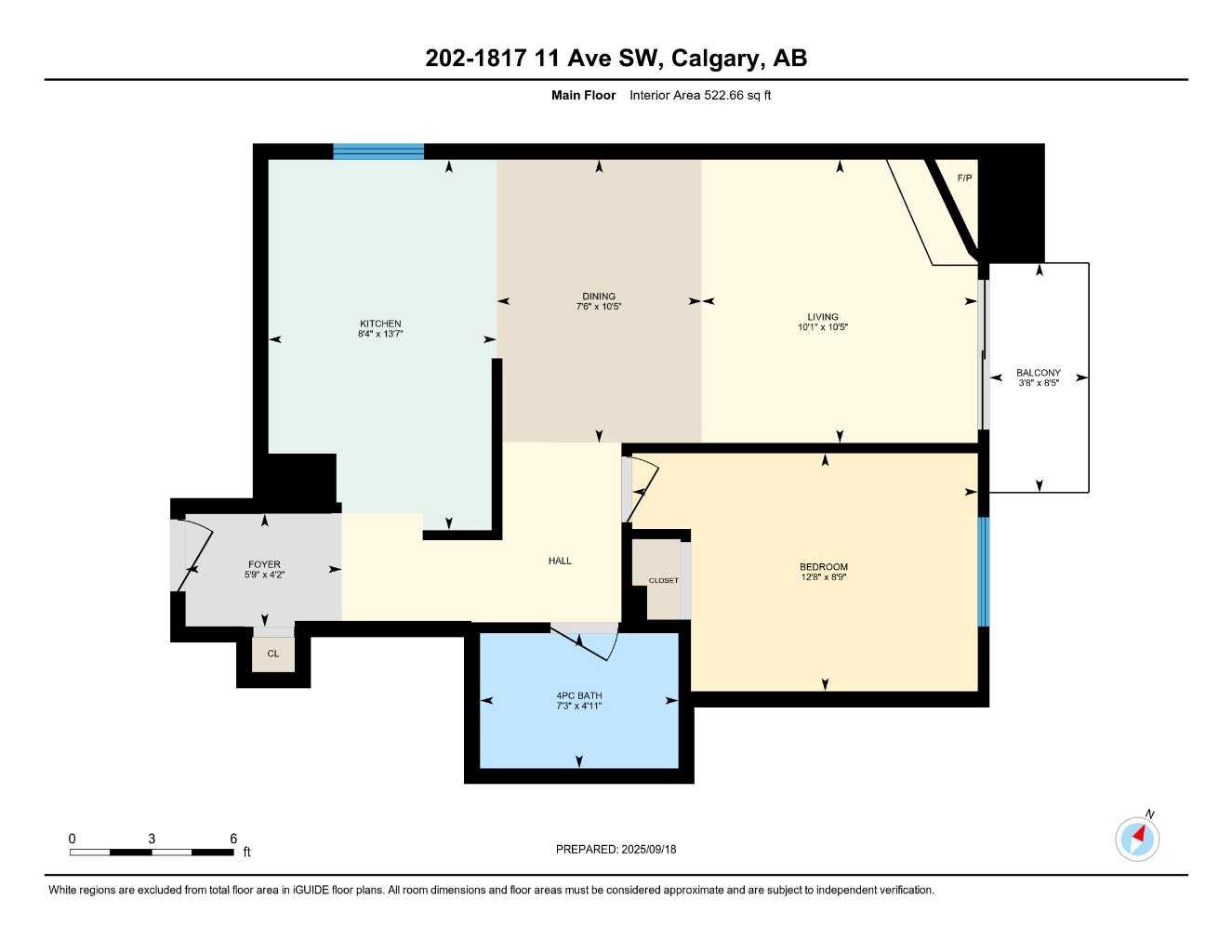202, 1817 11 Avenue SW, Calgary, Alberta
Condo For Sale in Calgary, Alberta
$169,000
-
CondoProperty Type
-
1Bedrooms
-
1Bath
-
0Garage
-
522Sq Ft
-
1976Year Built
Fantastic opportunity for first-time buyers. Located in the sought-after Sunalta area, this bright second-floor end unit features a south-facing balcony, a cozy wood-burning fireplace, and a spacious living room—making it a must-see. The building offers coin-operated laundry facilities, and condo fees conveniently include heat, water, and an on-site parking stall at the back of the building. Well managed and ideally situated close to downtown, this property provides both comfort and convenience. Updated for 2025, it’s ready for its new owner. Sunalta is one of Calgary’s most vibrant inner-city neighbourhoods. Just minutes from downtown and with access to the Sunalta LRT station, it’s ideal for commuters. Residents enjoy tree-lined streets, nearby parks and pathways, and close proximity to the shops, restaurants, and nightlife along 17th Avenue SW. Sunalta also has a strong community feel, with local schools and an active community association.
| Street Address: | 202, 1817 11 Avenue SW |
| City: | Calgary |
| Province/State: | Alberta |
| Postal Code: | N/A |
| County/Parish: | Calgary |
| Subdivision: | Sunalta |
| Country: | Canada |
| Latitude: | 51.04320345 |
| Longitude: | -114.10283537 |
| MLS® Number: | A2255542 |
| Price: | $169,000 |
| Property Area: | 522 Sq ft |
| Bedrooms: | 1 |
| Bathrooms Half: | 0 |
| Bathrooms Full: | 1 |
| Living Area: | 522 Sq ft |
| Building Area: | 0 Sq ft |
| Year Built: | 1976 |
| Listing Date: | Sep 21, 2025 |
| Garage Spaces: | 0 |
| Property Type: | Residential |
| Property Subtype: | Apartment |
| MLS Status: | Active |
Additional Details
| Flooring: | N/A |
| Construction: | Concrete,Stucco,Wood Siding |
| Parking: | Parking Pad |
| Appliances: | Dishwasher,Oven,Refrigerator |
| Stories: | N/A |
| Zoning: | M-H1 |
| Fireplace: | N/A |
| Amenities: | Park,Sidewalks,Street Lights,Walking/Bike Paths |
Utilities & Systems
| Heating: | Hot Water,Natural Gas |
| Cooling: | Other |
| Property Type | Residential |
| Building Type | Apartment |
| Storeys | 4 |
| Square Footage | 522 sqft |
| Community Name | Sunalta |
| Subdivision Name | Sunalta |
| Title | Fee Simple |
| Land Size | Unknown |
| Built in | 1976 |
| Annual Property Taxes | Contact listing agent |
| Parking Type | Parking Pad |
| Time on MLS Listing | 60 days |
Bedrooms
| Above Grade | 1 |
Bathrooms
| Total | 1 |
| Partial | 0 |
Interior Features
| Appliances Included | Dishwasher, Oven, Refrigerator |
| Flooring | Laminate |
Building Features
| Features | See Remarks |
| Style | Attached |
| Construction Material | Concrete, Stucco, Wood Siding |
| Building Amenities | None |
| Structures | Balcony(s) |
Heating & Cooling
| Cooling | Other |
| Heating Type | Hot Water, Natural Gas |
Exterior Features
| Exterior Finish | Concrete, Stucco, Wood Siding |
Neighbourhood Features
| Community Features | Park, Sidewalks, Street Lights, Walking/Bike Paths |
| Pets Allowed | Yes |
| Amenities Nearby | Park, Sidewalks, Street Lights, Walking/Bike Paths |
Maintenance or Condo Information
| Maintenance Fees | $493 Monthly |
| Maintenance Fees Include | Common Area Maintenance, Heat, Interior Maintenance, Maintenance Grounds, Professional Management, Water |
Parking
| Parking Type | Parking Pad |
| Total Parking Spaces | 1 |
Interior Size
| Total Finished Area: | 522 sq ft |
| Total Finished Area (Metric): | 48.49 sq m |
Room Count
| Bedrooms: | 1 |
| Bathrooms: | 1 |
| Full Bathrooms: | 1 |
| Rooms Above Grade: | 4 |
Lot Information
Legal
| Legal Description: | 9710422;3 |
| Title to Land: | Fee Simple |
- See Remarks
- None
- Dishwasher
- Oven
- Refrigerator
- Park
- Sidewalks
- Street Lights
- Walking/Bike Paths
- Concrete
- Stucco
- Wood Siding
- Wood Burning
- Parking Pad
- Balcony(s)
Floor plan information is not available for this property.
Monthly Payment Breakdown
Loading Walk Score...
What's Nearby?
Powered by Yelp
REALTOR® Details
Sheila Morrison
- (403) 399-9996
- [email protected]
- Keller Williams BOLD Realty
