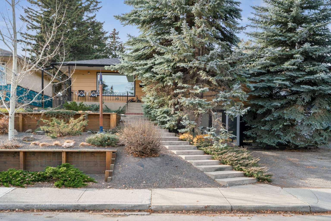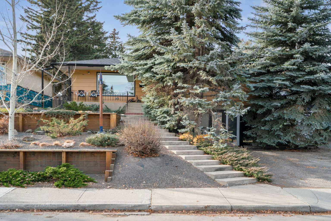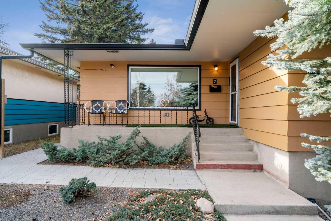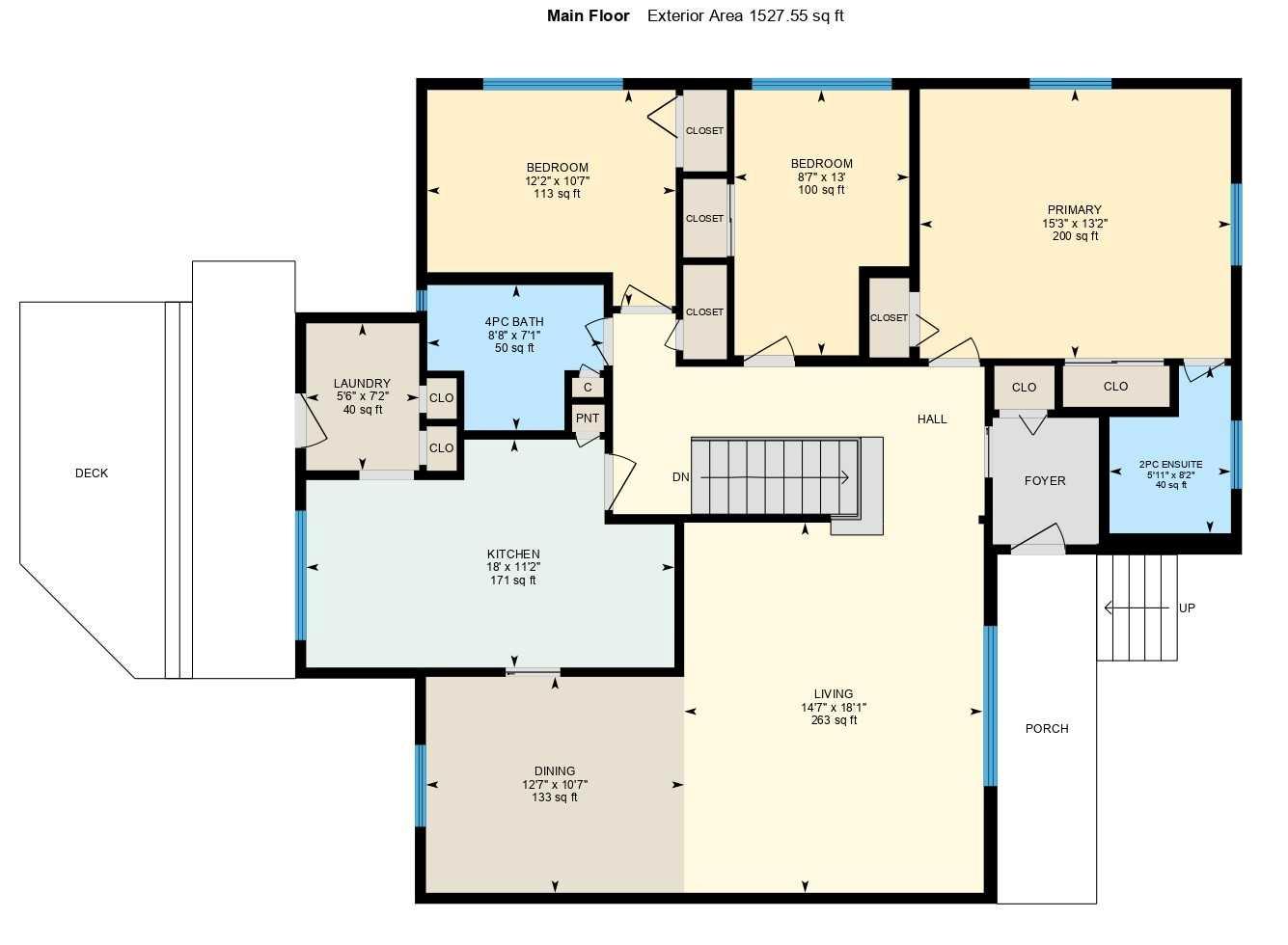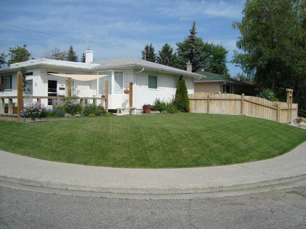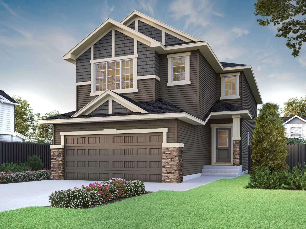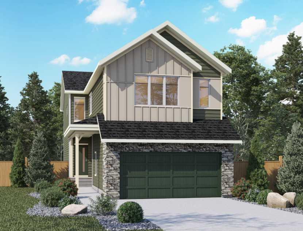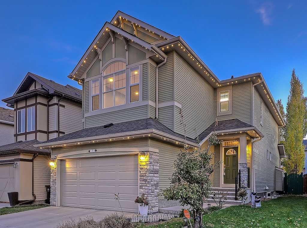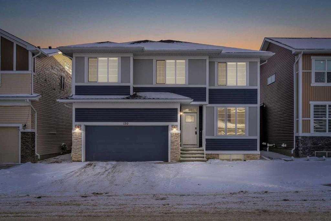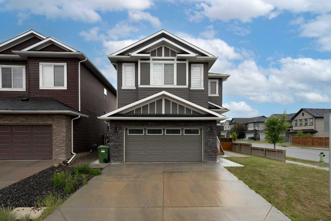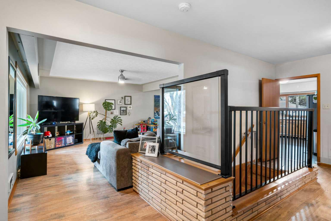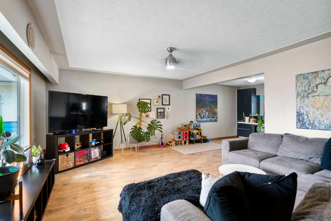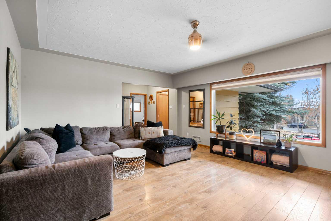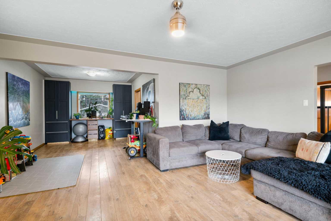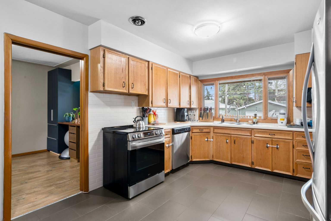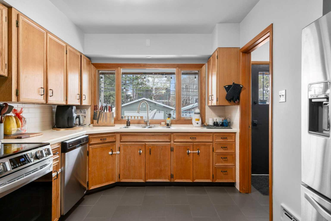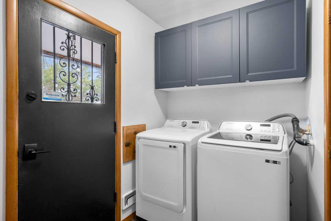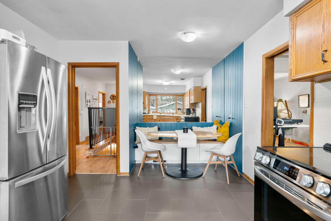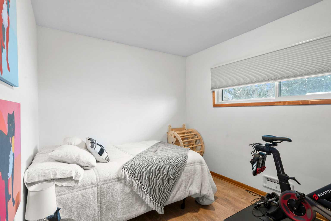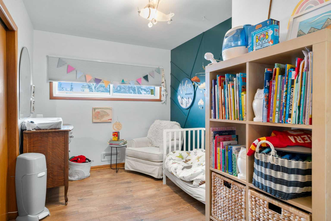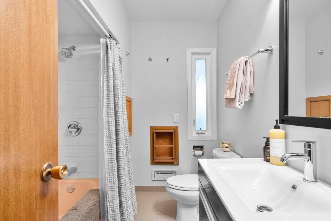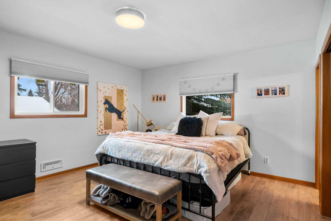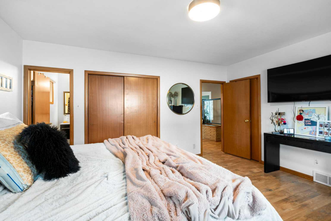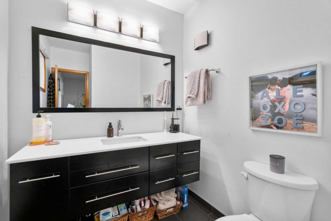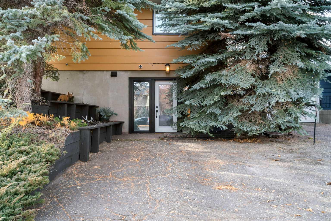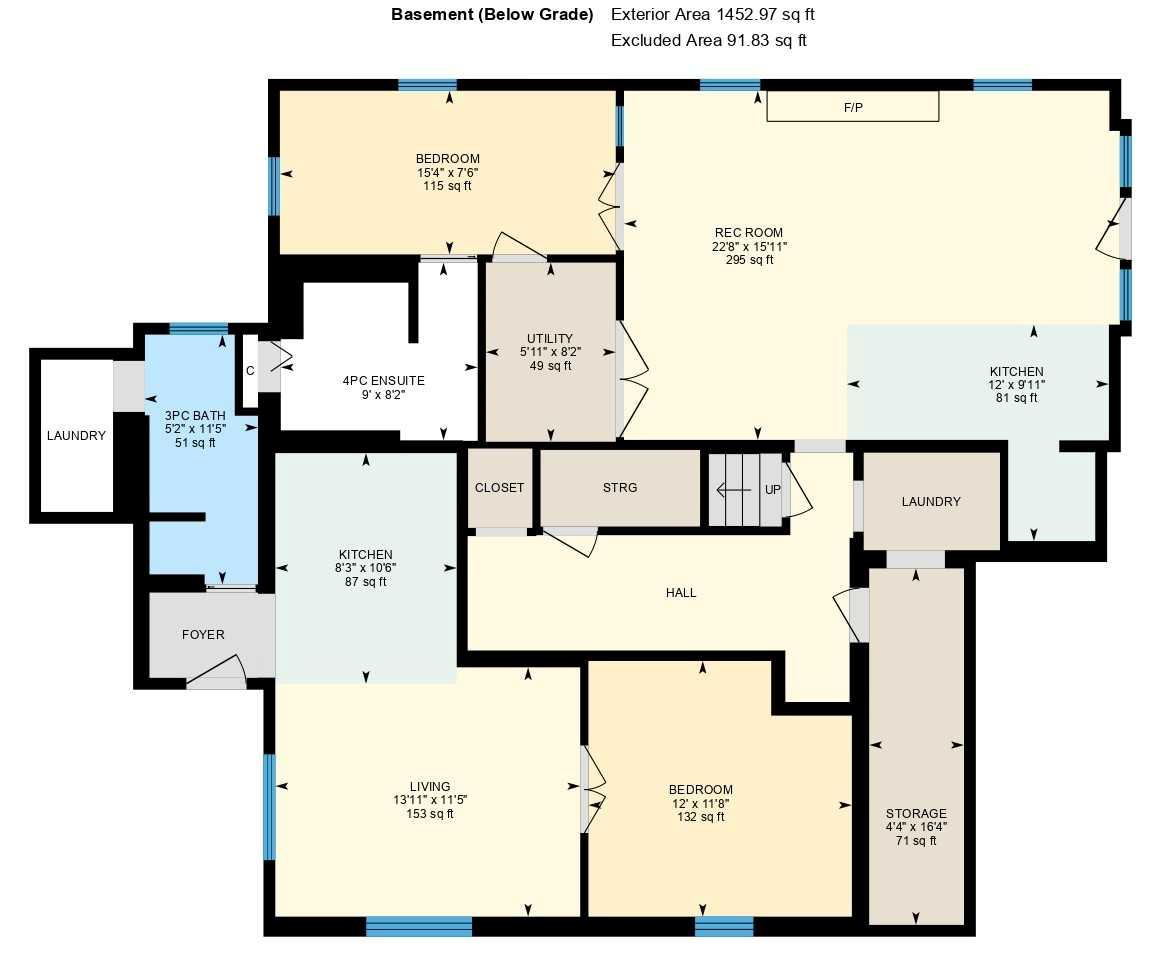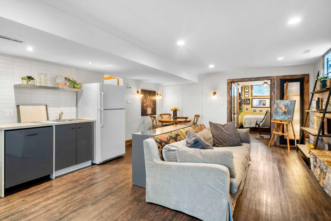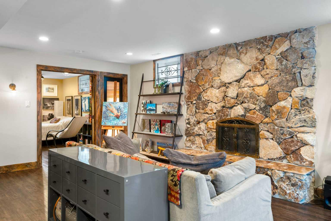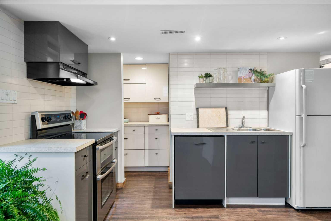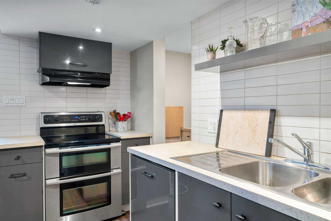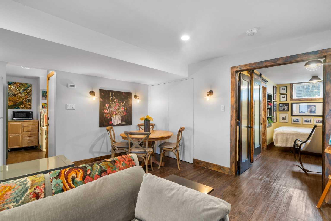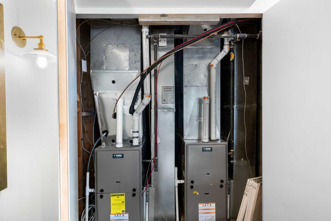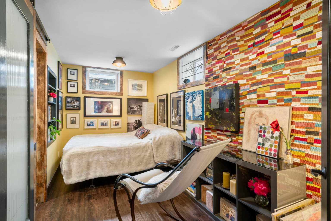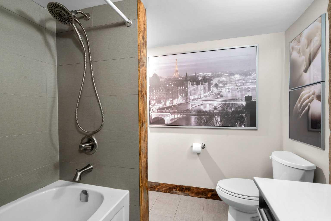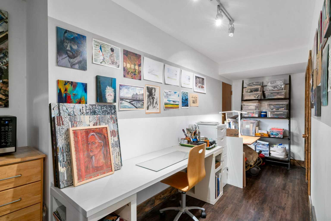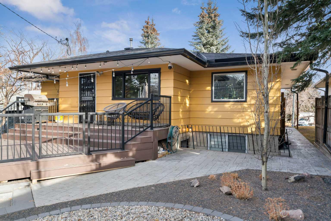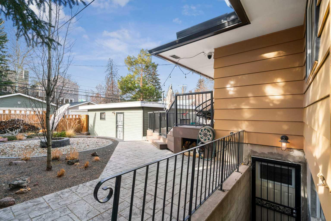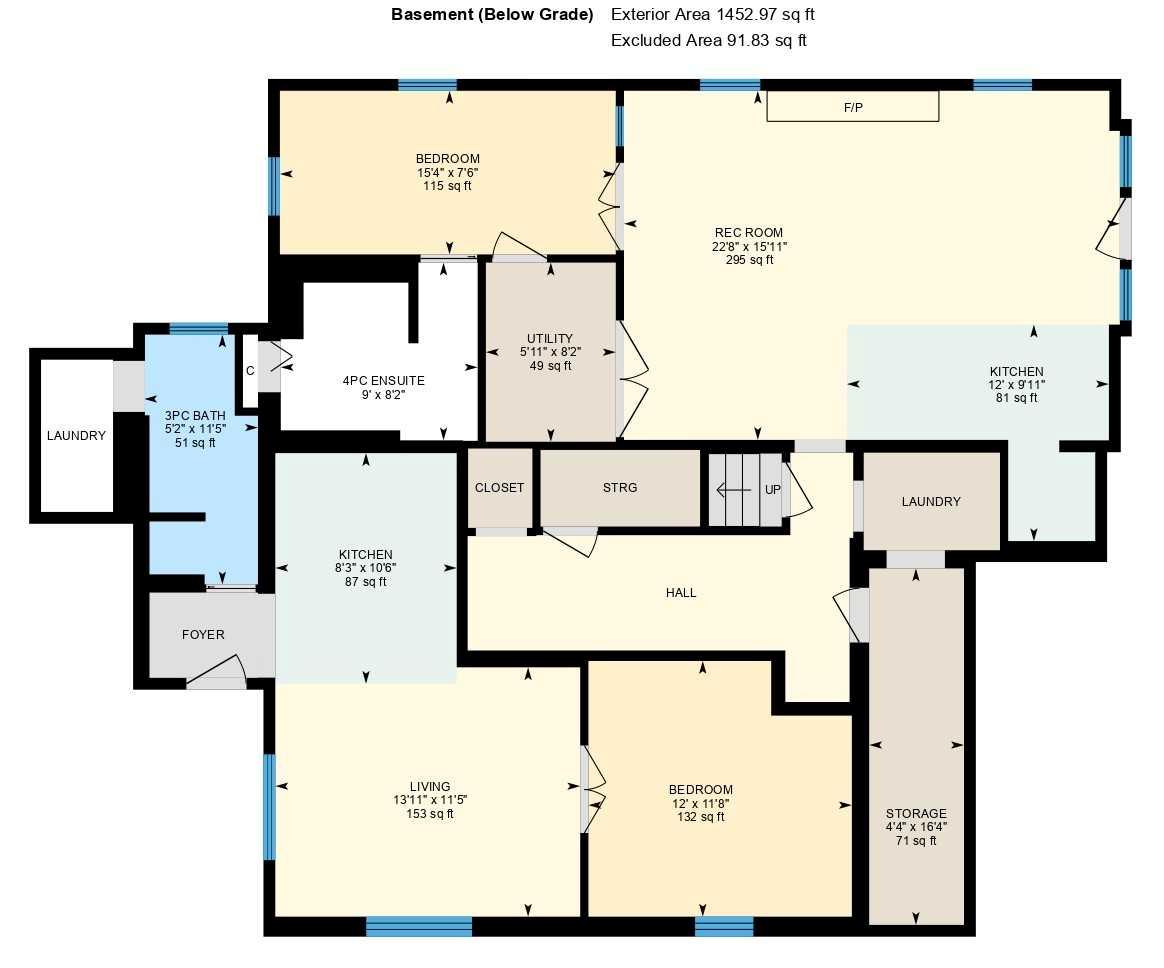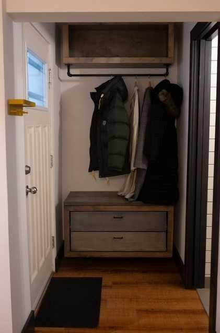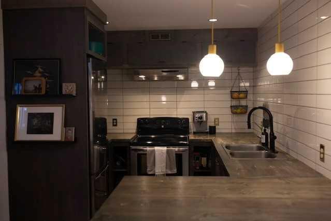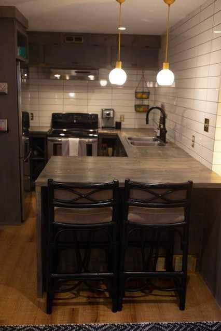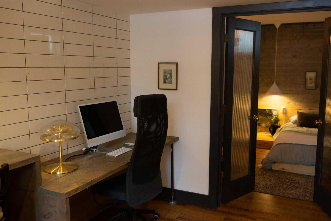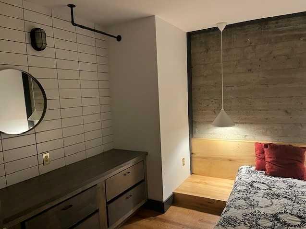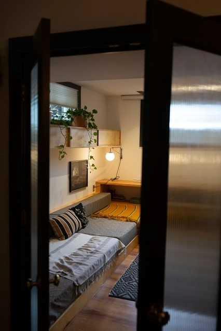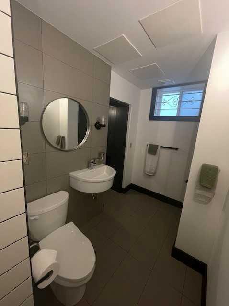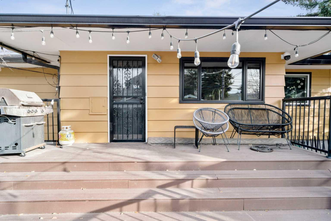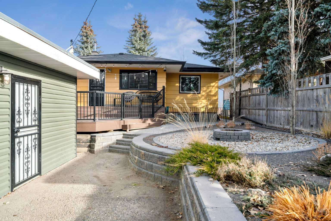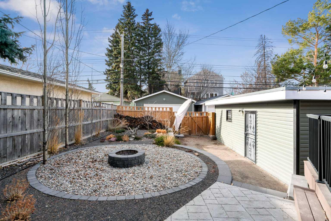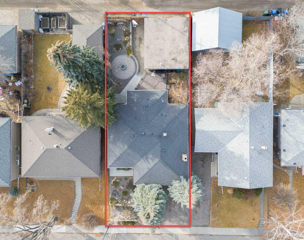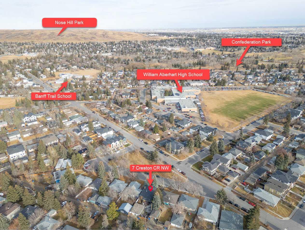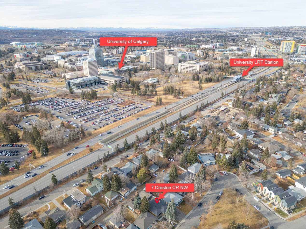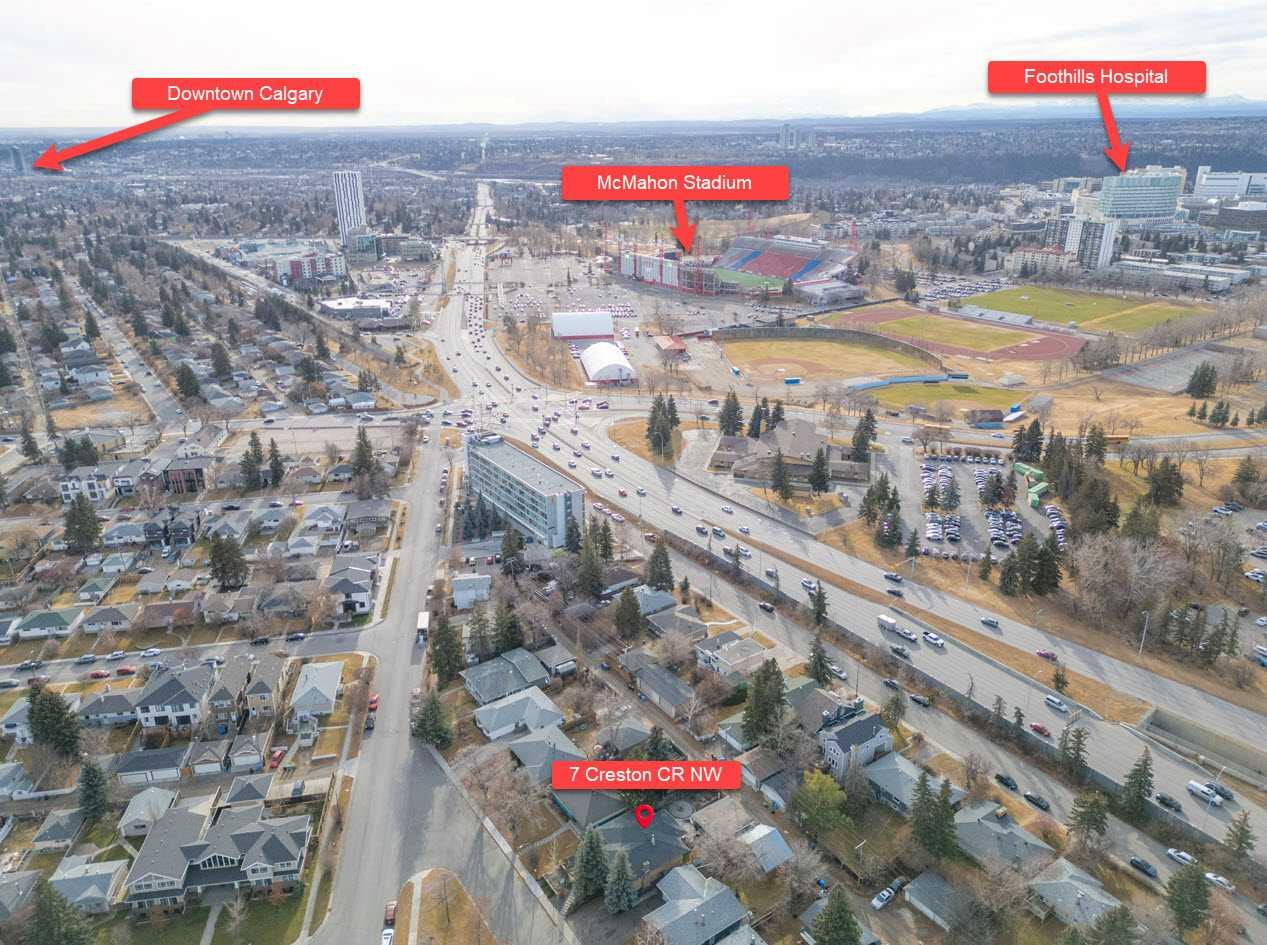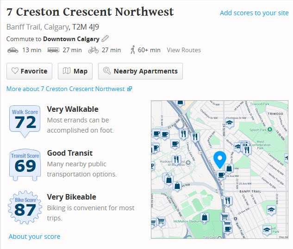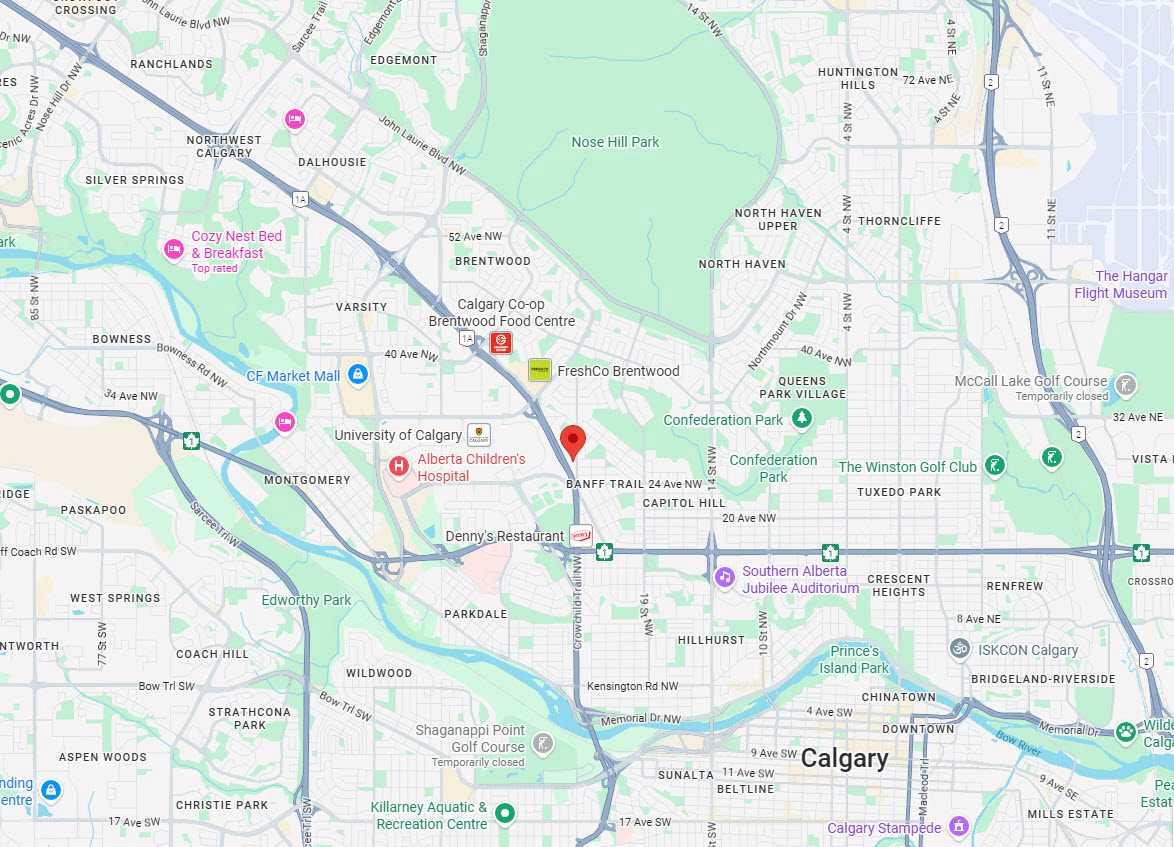7 Creston Crescent NW, Calgary, Alberta
Residential For Sale in Calgary, Alberta
$987,789
-
ResidentialProperty Type
-
5Bedrooms
-
4Bath
-
2Garage
-
1,528Sq Ft
-
1957Year Built
7 Creston Crescent NW | Location Location Location! | Welcome To This Exceptionally Well-Maintained Raised Bungalow On A Desirable R-CG Lot In The Heart Of Banff Trail | Offering Three Self-Contained Rental Units, Two Are illegal Suites, Each With Private Entrances & Separate Laundry, This Property Is Ideal For Multi-Generational Living | Main Floor ($1,800/Month) Features Over 1,527 SQ FT Of Bright, Comfortable Living Space, Complete With Central Air Conditioning For Year-Round Comfort | 3 Bedrooms 1.5 Baths On Main Level | The Kitchen Is Bright & Spacious With Breakfast Nook & Overlooks Your Private Backyard Where You Can Easily Monitor the Activities of Your Children & Pets | Multi-Level Deck In Backyard & Firepit Area Is Perfect For Entertaining | Basement Features Over 1,452 SQ FT Of Living Space | Lower Level Front Walk-Out illegal-Suite (Owner’s) Features A Large Primary Bedroom With 4 PCE Bath, Wood Burning Fireplace, Laundry & Large Storage Area | Bacyard Walk Down illegal Suite ($1,400/Month) Features A One Bedroom, 3 PCE Bath & Laundry | Secluded Deep Lot With An Asphalt Front Driveway Providing Two Parking Stalls, Plus A Double Detached Garage With Convenient Alley Access | Tenant Occupied | Current Rent $1,800 Main Floor| $1,400 Back Lower Level | Basement Walk-out Owner Occupied | A Well Designed Home Presents Outstanding Versatility In A Prime Inner-City Location Across From A Park & Close To Schools, Parks, Transit & The University Of Calary | 10-Minute Walk To U Of C, 10-Minute Walk To McMahon Stadium, 7-Minute Walk To University LRT Station, 9-Minutes To Foothills Hospital, 7-Minutes To Confederation Park, & 10-Minutes To Downtown Calgary.
| Street Address: | 7 Creston Crescent NW |
| City: | Calgary |
| Province/State: | Alberta |
| Postal Code: | N/A |
| County/Parish: | Calgary |
| Subdivision: | Banff Trail |
| Country: | Canada |
| Latitude: | 51.07680710 |
| Longitude: | -114.11862948 |
| MLS® Number: | A2271198 |
| Price: | $987,789 |
| Property Area: | 1,528 Sq ft |
| Bedrooms: | 5 |
| Bathrooms Half: | 1 |
| Bathrooms Full: | 3 |
| Living Area: | 1,528 Sq ft |
| Building Area: | 0 Sq ft |
| Year Built: | 1957 |
| Listing Date: | Nov 18, 2025 |
| Garage Spaces: | 2 |
| Property Type: | Residential |
| Property Subtype: | Detached |
| MLS Status: | Active |
Additional Details
| Flooring: | N/A |
| Construction: | Concrete,Wood Frame,Wood Siding |
| Parking: | Alley Access,Double Garage Detached,Driveway,Front Drive,Garage Faces Rear,Parking Pad |
| Appliances: | Garage Control(s) |
| Stories: | N/A |
| Zoning: | R-CG |
| Fireplace: | N/A |
| Amenities: | Park,Playground,Schools Nearby,Shopping Nearby,Tennis Court(s) |
Utilities & Systems
| Heating: | Forced Air,Natural Gas |
| Cooling: | Central Air |
| Property Type | Residential |
| Building Type | Detached |
| Square Footage | 1,528 sqft |
| Community Name | Banff Trail |
| Subdivision Name | Banff Trail |
| Title | Fee Simple |
| Land Size | 5,995 sqft |
| Built in | 1957 |
| Annual Property Taxes | Contact listing agent |
| Parking Type | Garage |
Bedrooms
| Above Grade | 3 |
Bathrooms
| Total | 4 |
| Partial | 1 |
Interior Features
| Appliances Included | Garage Control(s) |
| Flooring | Laminate, Tile |
Building Features
| Features | Pantry, Separate Entrance, Storage |
| Construction Material | Concrete, Wood Frame, Wood Siding |
| Structures | Deck |
Heating & Cooling
| Cooling | Central Air |
| Heating Type | Forced Air, Natural Gas |
Exterior Features
| Exterior Finish | Concrete, Wood Frame, Wood Siding |
Neighbourhood Features
| Community Features | Park, Playground, Schools Nearby, Shopping Nearby, Tennis Court(s) |
| Amenities Nearby | Park, Playground, Schools Nearby, Shopping Nearby, Tennis Court(s) |
Parking
| Parking Type | Garage |
| Total Parking Spaces | 4 |
Interior Size
| Total Finished Area: | 1,528 sq ft |
| Total Finished Area (Metric): | 141.91 sq m |
| Main Level: | 1,528 sq ft |
| Below Grade: | 1,453 sq ft |
Room Count
| Bedrooms: | 5 |
| Bathrooms: | 4 |
| Full Bathrooms: | 3 |
| Half Bathrooms: | 1 |
| Rooms Above Grade: | 6 |
Lot Information
| Lot Size: | 5,995 sq ft |
| Lot Size (Acres): | 0.14 acres |
| Frontage: | 50 ft |
Legal
| Legal Description: | 2846GW;5;34 |
| Title to Land: | Fee Simple |
- Pantry
- Separate Entrance
- Storage
- Fire Pit
- Private Entrance
- Private Yard
- Garage Control(s)
- Full
- Park
- Playground
- Schools Nearby
- Shopping Nearby
- Tennis Court(s)
- Concrete
- Wood Frame
- Wood Siding
- Basement
- Raised Hearth
- Stone
- Wood Burning
- Poured Concrete
- Back Lane
- Back Yard
- Front Yard
- Landscaped
- Rectangular Lot
- Alley Access
- Double Garage Detached
- Driveway
- Front Drive
- Garage Faces Rear
- Parking Pad
- Deck
Floor plan information is not available for this property.
Monthly Payment Breakdown
Loading Walk Score...
What's Nearby?
Powered by Yelp
