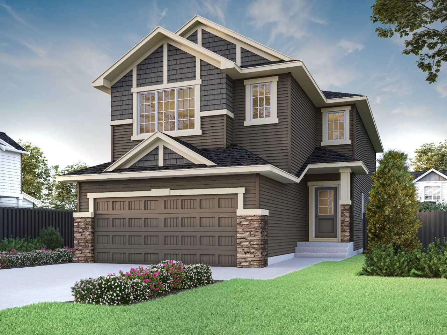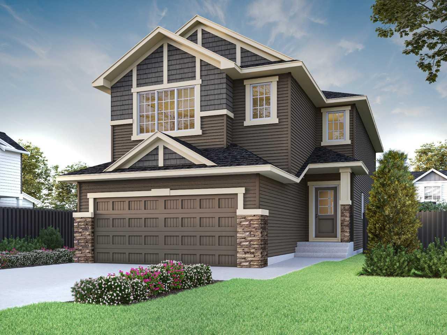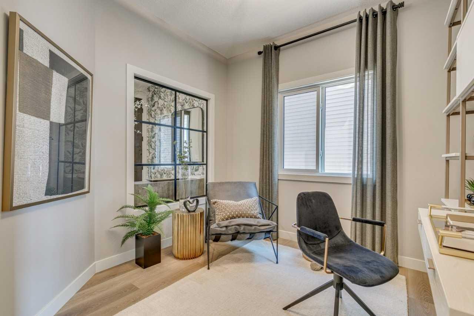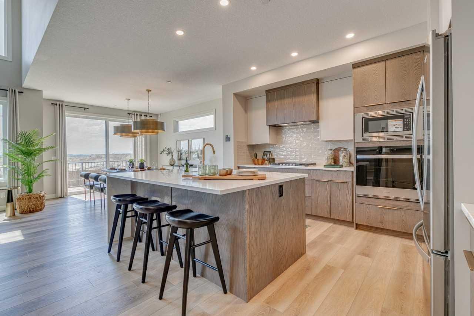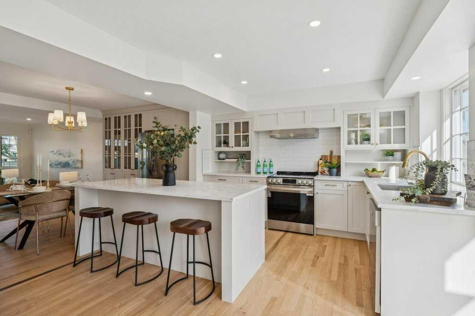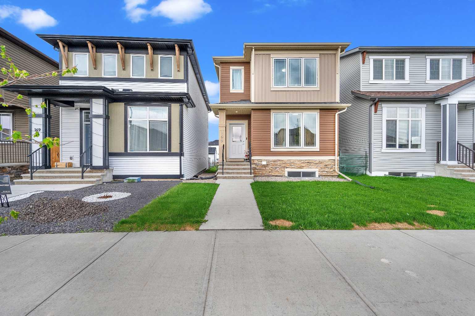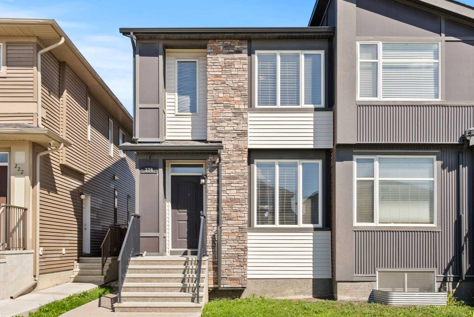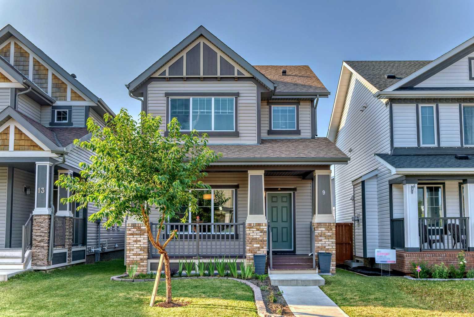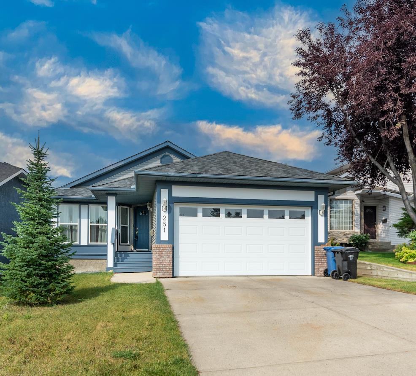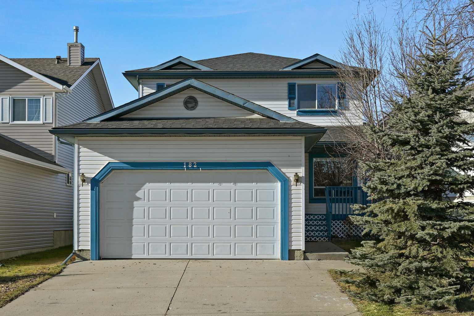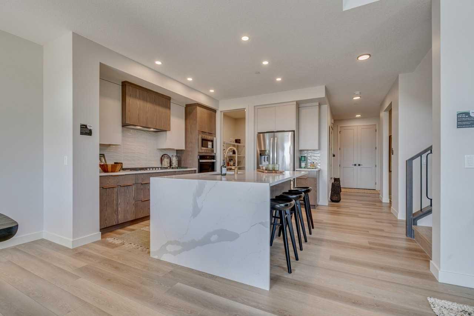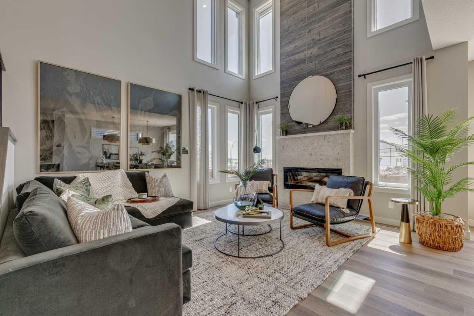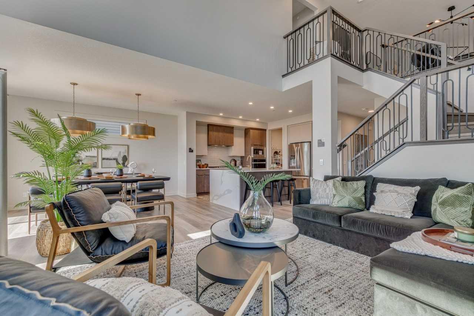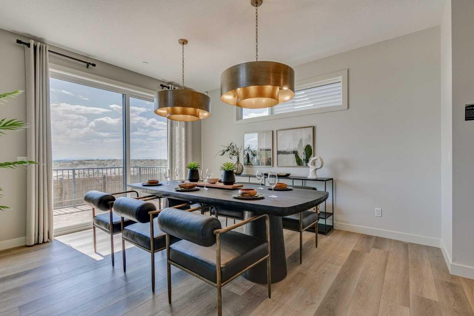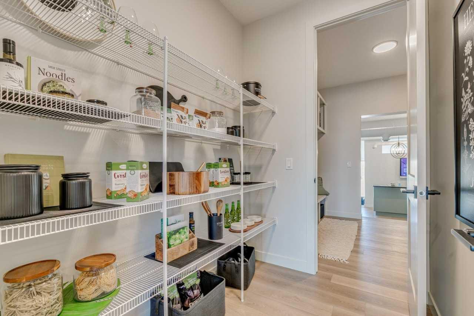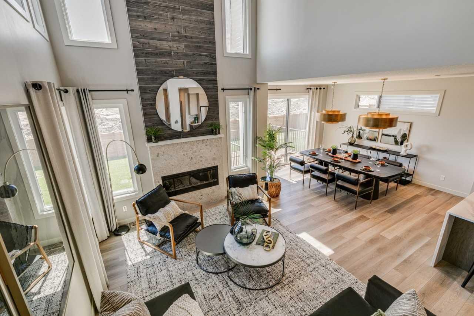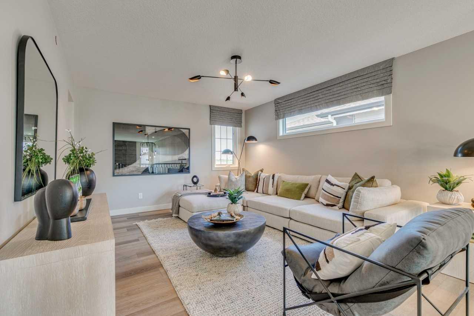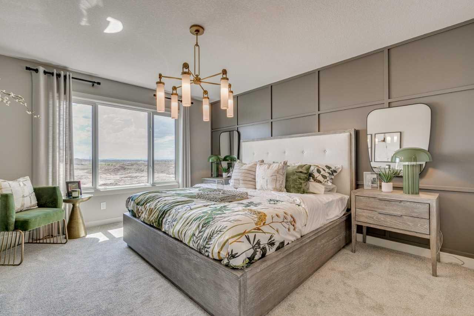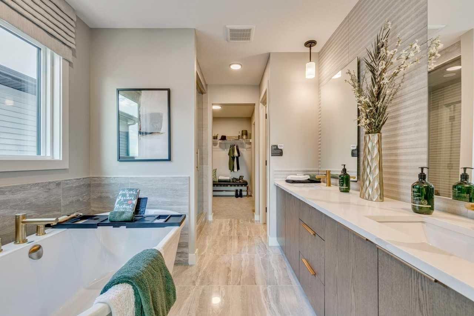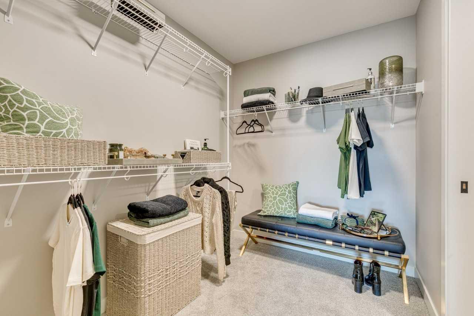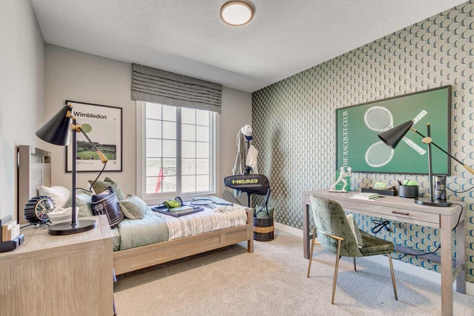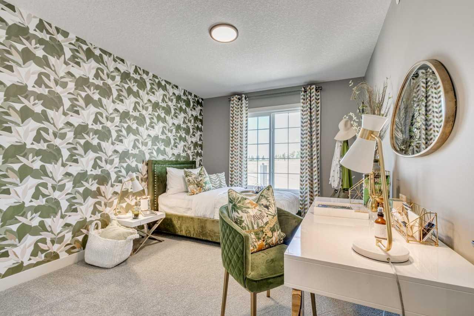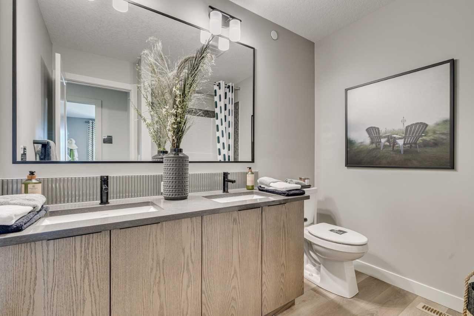152 Hotchkiss Common SE, Calgary, Alberta
Residential For Sale in Calgary, Alberta
$794,400
-
ResidentialProperty Type
-
3Bedrooms
-
2Bath
-
2Garage
-
2,326Sq Ft
-
2024Year Built
Introducing the Legacy model, built by a trusted builder. This home showcases on-trend, designer-curated interior selections tailored for a home that feels personalized to you. This energy-efficient home is Built Green certified and includes triple-pane windows, a high-efficiency furnace, and a solar chase for a solar-ready setup. With blower door testing, plus an electric car charger rough-in, it’s designed for sustainable, future-forward living. Featuring a full range of smart home technology, this home includes a programmable thermostat, ring camera doorbell, smart front door lock, smart and motion-activated switches—all seamlessly controlled via an Amazon Alexa touchscreen hub. Enjoy the convenience of a side entrance, main floor flex room, and walk-through pantry connecting to the executive kitchen with built-in stainless steel appliances, a gas cooktop and fridge with water and ice dispenser. The great room stuns with an open-to-below design and a striking electric fireplace with tile to mantle. Upstairs, the vaulted bonus room adds space and charm. Retreat to the luxurious 5-piece ensuite with a soaker tub and walk in shower with tiled walls. With quartz countertops in all baths, extra windows throughout, paint-grade railings with iron spindles, and gas line for BBQ, the Legacy is built for modern living. Photos are representative.
| Street Address: | 152 Hotchkiss Common SE |
| City: | Calgary |
| Province/State: | Alberta |
| Postal Code: | N/A |
| County/Parish: | Calgary |
| Subdivision: | Hotchkiss |
| Country: | Canada |
| Latitude: | 50.91623703 |
| Longitude: | -113.89920234 |
| MLS® Number: | A2250197 |
| Price: | $794,400 |
| Property Area: | 2,326 Sq ft |
| Bedrooms: | 3 |
| Bathrooms Half: | 0 |
| Bathrooms Full: | 2 |
| Living Area: | 2,326 Sq ft |
| Building Area: | 0 Sq ft |
| Year Built: | 2024 |
| Listing Date: | Aug 25, 2025 |
| Garage Spaces: | 2 |
| Property Type: | Residential |
| Property Subtype: | Detached |
| MLS Status: | Active |
Additional Details
| Flooring: | N/A |
| Construction: | Stone,Vinyl Siding,Wood Frame |
| Parking: | Double Garage Attached |
| Appliances: | Built-In Oven,Dishwasher,Gas Cooktop,Microwave,Range Hood,Refrigerator,Tankless Water Heater |
| Stories: | N/A |
| Zoning: | R-G |
| Fireplace: | N/A |
| Amenities: | Park,Playground,Schools Nearby,Shopping Nearby,Sidewalks,Street Lights |
Utilities & Systems
| Heating: | Forced Air,Natural Gas |
| Cooling: | None |
| Property Type | Residential |
| Building Type | Detached |
| Square Footage | 2,326 sqft |
| Community Name | Hotchkiss |
| Subdivision Name | Hotchkiss |
| Title | Fee Simple |
| Land Size | 4,090 sqft |
| Built in | 2024 |
| Annual Property Taxes | Contact listing agent |
| Parking Type | Garage |
| Time on MLS Listing | 60 days |
Bedrooms
| Above Grade | 3 |
Bathrooms
| Total | 2 |
| Partial | 0 |
Interior Features
| Appliances Included | Built-In Oven, Dishwasher, Gas Cooktop, Microwave, Range Hood, Refrigerator, Tankless Water Heater |
| Flooring | Carpet, Ceramic Tile, Vinyl Plank |
Building Features
| Features | Double Vanity, French Door, Kitchen Island, Open Floorplan, Pantry, Separate Entrance, Smart Home, Soaking Tub, Tankless Hot Water, Vaulted Ceiling(s), Walk-In Closet(s) |
| Construction Material | Stone, Vinyl Siding, Wood Frame |
| Structures | None |
Heating & Cooling
| Cooling | None |
| Heating Type | Forced Air, Natural Gas |
Exterior Features
| Exterior Finish | Stone, Vinyl Siding, Wood Frame |
Neighbourhood Features
| Community Features | Park, Playground, Schools Nearby, Shopping Nearby, Sidewalks, Street Lights |
| Amenities Nearby | Park, Playground, Schools Nearby, Shopping Nearby, Sidewalks, Street Lights |
Parking
| Parking Type | Garage |
| Total Parking Spaces | 4 |
Interior Size
| Total Finished Area: | 2,326 sq ft |
| Total Finished Area (Metric): | 216.11 sq m |
| Main Level: | 1,110 sq ft |
| Upper Level: | 1,216 sq ft |
Room Count
| Bedrooms: | 3 |
| Bathrooms: | 2 |
| Full Bathrooms: | 2 |
| Rooms Above Grade: | 7 |
Lot Information
| Lot Size: | 4,090 sq ft |
| Lot Size (Acres): | 0.09 acres |
| Frontage: | 36 ft |
Legal
| Legal Description: | 2412024;8;4 |
| Title to Land: | Fee Simple |
- Double Vanity
- French Door
- Kitchen Island
- Open Floorplan
- Pantry
- Separate Entrance
- Smart Home
- Soaking Tub
- Tankless Hot Water
- Vaulted Ceiling(s)
- Walk-In Closet(s)
- Lighting
- Built-In Oven
- Dishwasher
- Gas Cooktop
- Microwave
- Range Hood
- Refrigerator
- Tankless Water Heater
- Full
- Park
- Playground
- Schools Nearby
- Shopping Nearby
- Sidewalks
- Street Lights
- Stone
- Vinyl Siding
- Wood Frame
- Decorative
- Electric
- Mantle
- Poured Concrete
- Back Yard
- Double Garage Attached
- None
Floor plan information is not available for this property.
Monthly Payment Breakdown
Loading Walk Score...
What's Nearby?
Powered by Yelp
