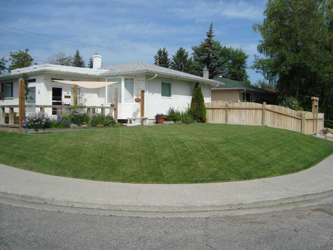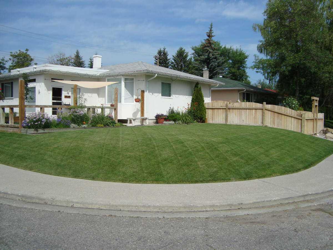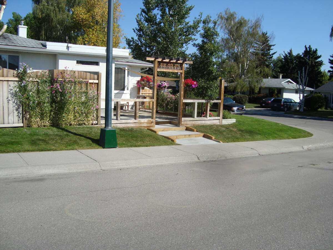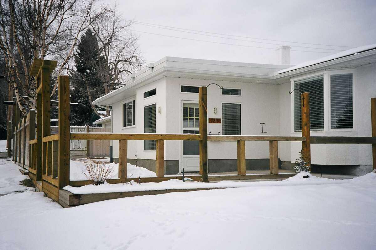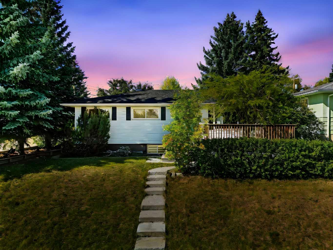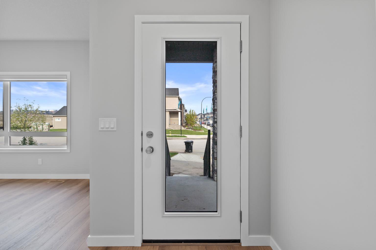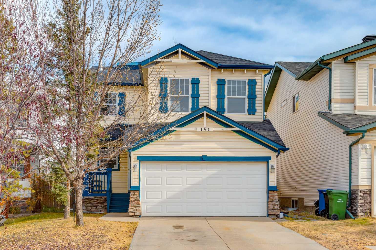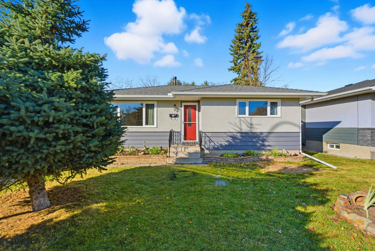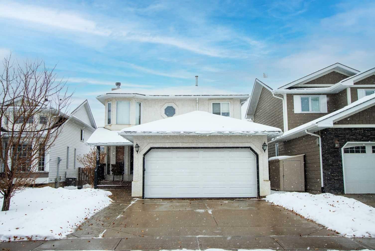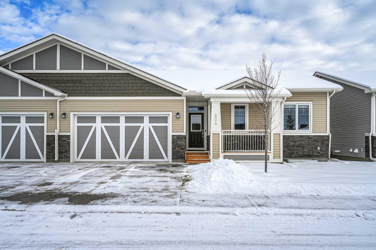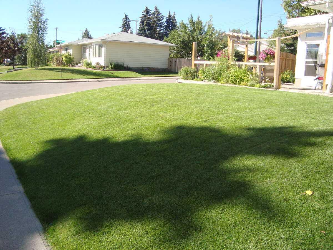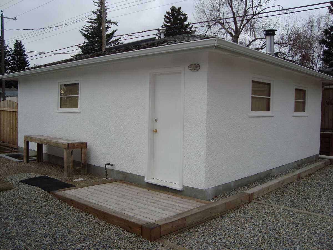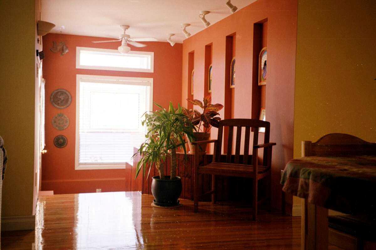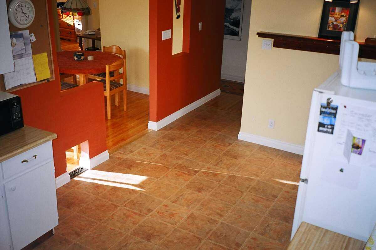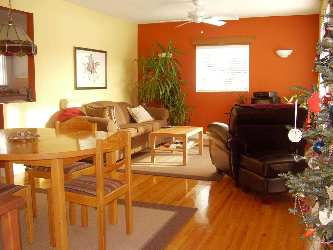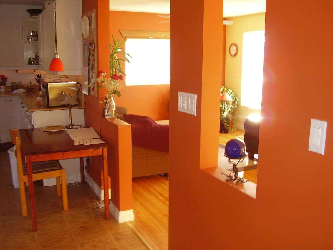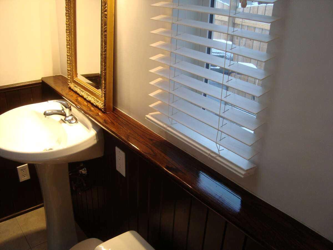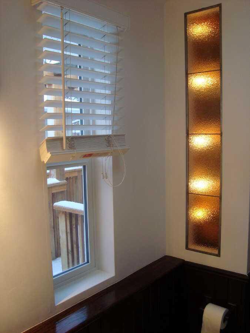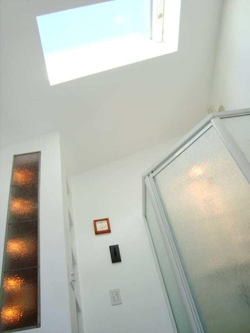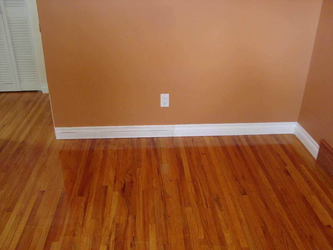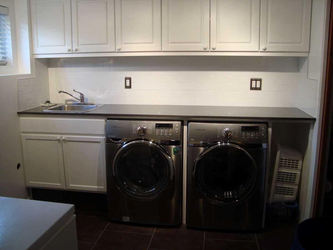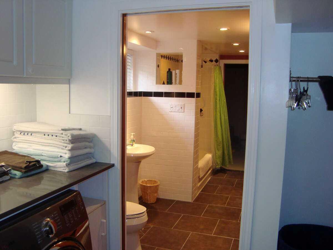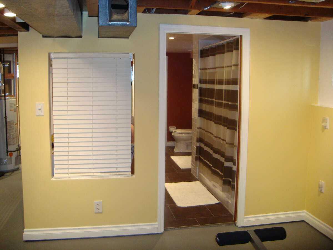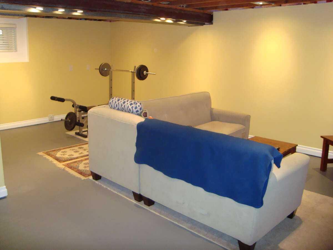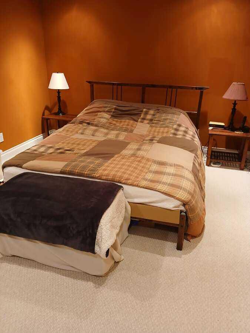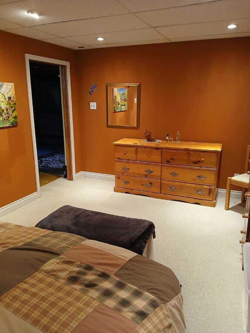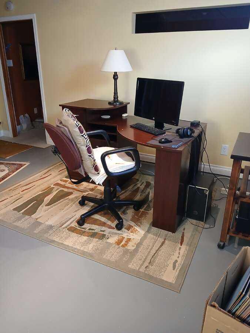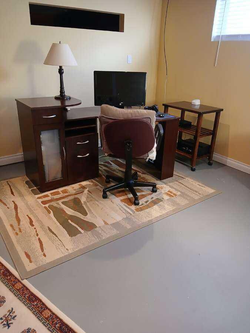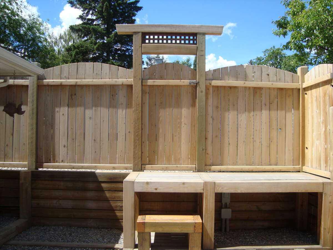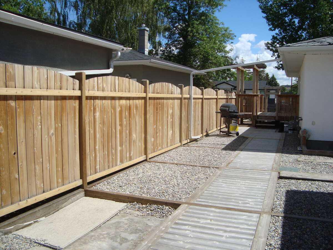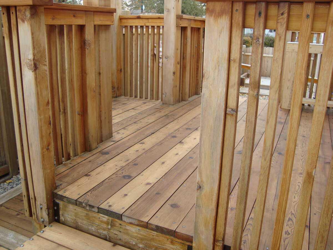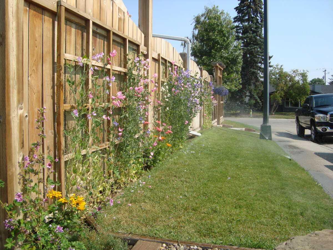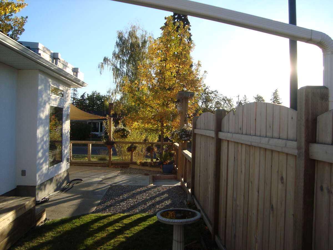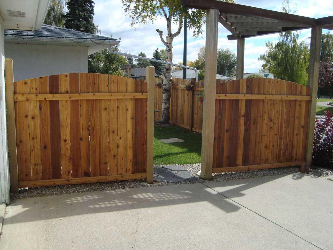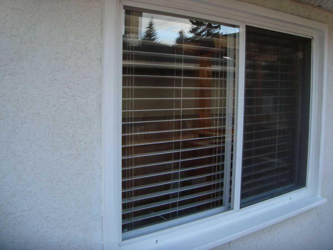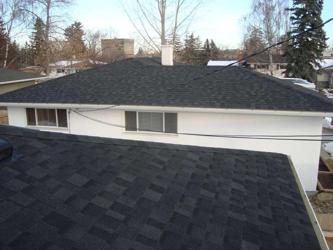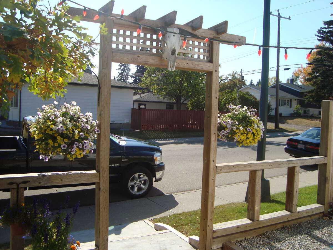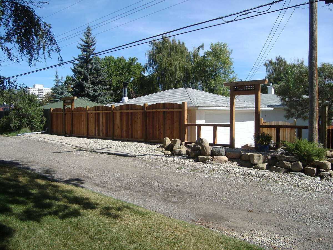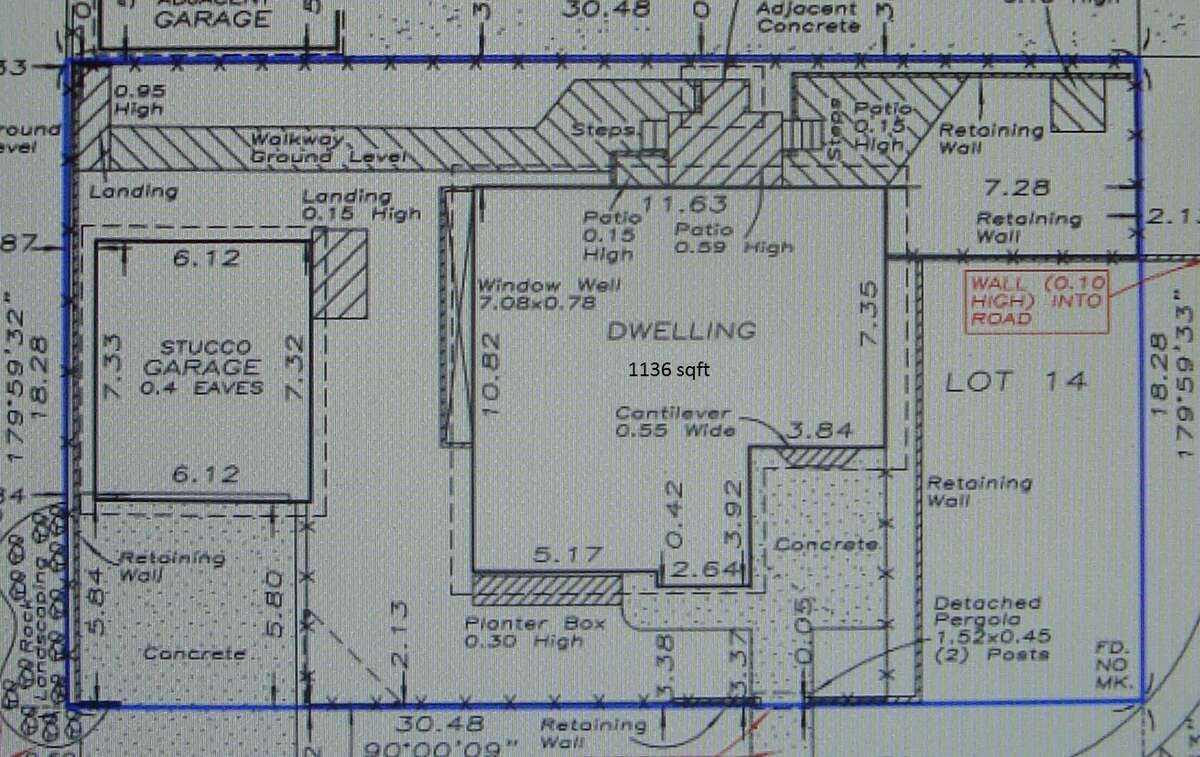7215 5 Street SW, Calgary, Alberta
Residential For Sale in Calgary, Alberta
$791,000
-
ResidentialProperty Type
-
3Bedrooms
-
2Bath
-
2Garage
-
1,025Sq Ft
-
1959Year Built
For more information, please click Brochure button. This south facing bungalow sits on a large, quiet corner lot in desirable Kingsland. This is a warm, bright, well maintained home. This 6000 square foot corner lot is fully landscaped with cedar decks, boardwalks, arbors and fencing, in-ground irrigation and rain cache, raised beds, gardens and a large front lawn. Recent upgrades include electrical panels and wiring, furnace, hot water tank, central vacuum, new roof, bay window, heated flooring, insulated, serviced garage, basement kitchen rough-in. There are four parking spaces on site and ample street parking. Schools, parks, LRT stations, Heritage Park, Rockyview Hospital, Glenmore reservoir are walking distance and the downtown core is a short commute by car or bike path.
| Street Address: | 7215 5 Street SW |
| City: | Calgary |
| Province/State: | Alberta |
| Postal Code: | T2V 1B3 |
| County/Parish: | Calgary |
| Subdivision: | Kingsland |
| Country: | Canada |
| Latitude: | 50.98931042 |
| Longitude: | -114.07871459 |
| MLS® Number: | A2188977 |
| Price: | $791,000 |
| Property Area: | 1,025 Sq ft |
| Bedrooms: | 3 |
| Bathrooms Half: | 0 |
| Bathrooms Full: | 2 |
| Living Area: | 1,025 Sq ft |
| Building Area: | 0 Sq ft |
| Year Built: | 1959 |
| Listing Date: | Jan 20, 2025 |
| Garage Spaces: | 2 |
| Property Type: | Residential |
| Property Subtype: | Detached |
| MLS Status: | Active |
Additional Details
| Flooring: | N/A |
| Construction: | Stucco |
| Parking: | Parking Pad,Single Garage Detached |
| Appliances: | Dishwasher,Gas Water Heater,Range Hood,Refrigerator,Stove(s),Washer/Dryer,Window Coverings |
| Stories: | N/A |
| Zoning: | R-CG |
| Fireplace: | N/A |
| Amenities: | Park,Playground,Schools Nearby,Shopping Nearby,Sidewalks,Street Lights |
Utilities & Systems
| Heating: | High Efficiency,Make-up Air,Exhaust Fan,Floor Furnace,Humidity Control,Natural Gas |
| Cooling: | None |
| Property Type | Residential |
| Building Type | Detached |
| Square Footage | 1,025 sqft |
| Community Name | Kingsland |
| Subdivision Name | Kingsland |
| Title | Fee Simple |
| Land Size | 6,000 sqft |
| Built in | 1959 |
| Annual Property Taxes | Contact listing agent |
| Parking Type | Garage |
| Time on MLS Listing | 175 days |
Bedrooms
| Above Grade | 3 |
Bathrooms
| Total | 2 |
| Partial | 0 |
Interior Features
| Appliances Included | Dishwasher, Gas Water Heater, Range Hood, Refrigerator, Stove(s), Washer/Dryer, Window Coverings |
| Flooring | Carpet, Ceramic Tile, Concrete, Hardwood, Linoleum |
Building Features
| Features | Built-in Features, Ceiling Fan(s), Central Vacuum, Closet Organizers, French Door, Laminate Counters, No Smoking Home, Skylight(s), Stone Counters, Storage, Sump Pump(s), Vinyl Windows, Wood Windows |
| Construction Material | Stucco |
| Structures | Deck, Rear Porch |
Heating & Cooling
| Cooling | None |
| Heating Type | High Efficiency, Make-up Air, Exhaust Fan, Floor Furnace, Humidity Control, Natural Gas |
Exterior Features
| Exterior Finish | Stucco |
Neighbourhood Features
| Community Features | Park, Playground, Schools Nearby, Shopping Nearby, Sidewalks, Street Lights |
| Amenities Nearby | Park, Playground, Schools Nearby, Shopping Nearby, Sidewalks, Street Lights |
Maintenance or Condo Information
Parking
| Parking Type | Garage |
| Total Parking Spaces | 4 |
Interior Size
| Total Finished Area: | 1,025 sq ft |
| Total Finished Area (Metric): | 95.22 sq m |
Room Count
| Bedrooms: | 3 |
| Bathrooms: | 2 |
| Full Bathrooms: | 2 |
| Rooms Above Grade: | 11 |
Lot Information
| Lot Size: | 6,000 sq ft |
| Lot Size (Acres): | 0.14 acres |
| Frontage: | 60 ft |
- Built-in Features
- Ceiling Fan(s)
- Central Vacuum
- Closet Organizers
- French Door
- Laminate Counters
- No Smoking Home
- Skylight(s)
- Stone Counters
- Storage
- Sump Pump(s)
- Vinyl Windows
- Wood Windows
- Garden
- Rain Barrel/Cistern(s)
- Rain Gutters
- Uncovered Courtyard
- Dishwasher
- Gas Water Heater
- Range Hood
- Refrigerator
- Stove(s)
- Washer/Dryer
- Window Coverings
- Full
- Partially Finished
- Park
- Playground
- Schools Nearby
- Shopping Nearby
- Sidewalks
- Street Lights
- Stucco
- Poured Concrete
- Back Lane
- Back Yard
- City Lot
- Corner Lot
- Corners Marked
- Front Yard
- Landscaped
- Lawn
- Low Maintenance Landscape
- Rock Outcropping
- Standard Shaped Lot
- Street Lighting
- Underground Sprinklers
- Yard Drainage
- Parking Pad
- Single Garage Detached
- Deck
- Rear Porch
Main Level
| Kitchen | 10`7" x 17`9" |
| Living Room | 11`11" x 12`4" |
| Dining Room | 7`6" x 12`3" |
| Bedroom - Primary | 11`2" x 14`5" |
| Bedroom | 9`9" x 10`9" |
| Bedroom | 10`7" x 10`9" |
| Other | 7`5" x 12`9" |
| Other | 3`7" x 8`7" |
| Other | 3`2" x 16`3" |
| Other | 2`0" x 2`5" |
| Other | 2`6" x 3`9" |
| Laundry | 9`0" x 9`0" |
| Family Room | 13`0" x 22`0" |
| Family Room | 6`0" x 12`0" |
| Office | 12`0" x 12`0" |
| Den | 11`0" x 5`0" |
| Storage | 7`0" x 12`0" |
| 3pc Bathroom | 0`0" x 0`0" |
| 4pc Bathroom | 0`0" x 0`0" |
Monthly Payment Breakdown
Loading Walk Score...
What's Nearby?
Powered by Yelp
