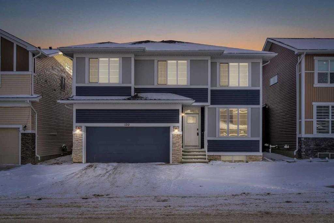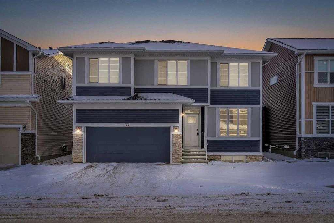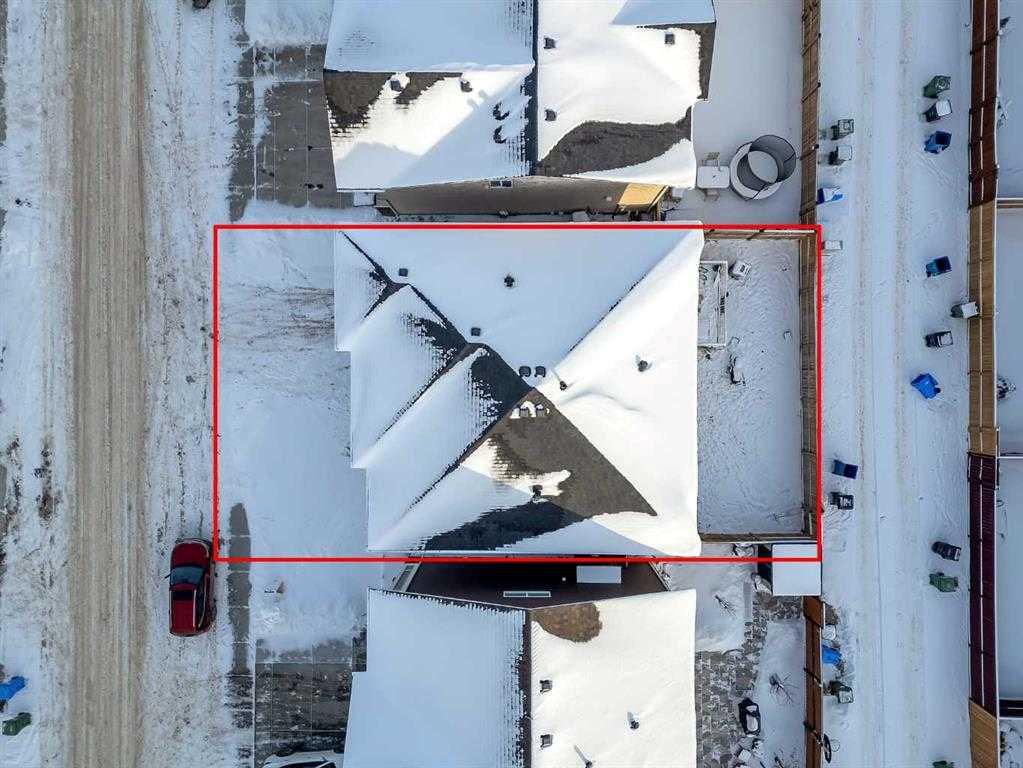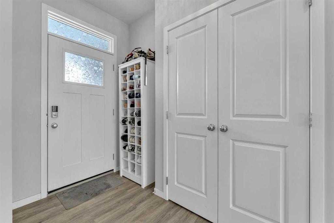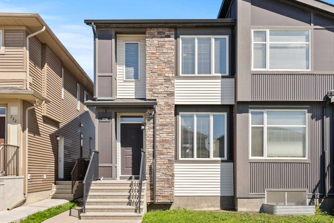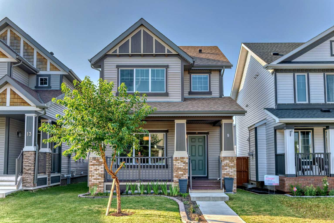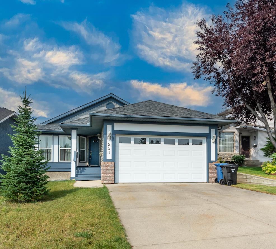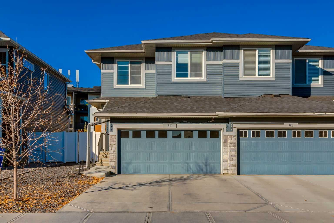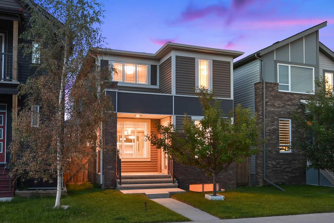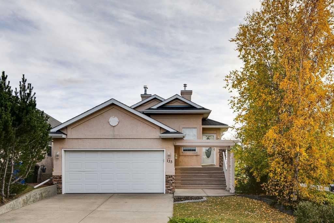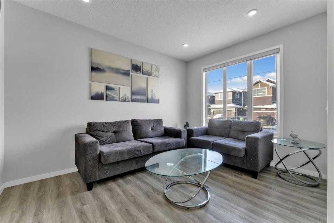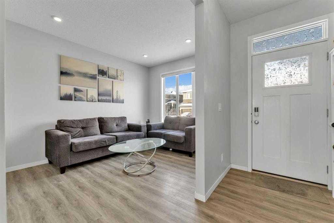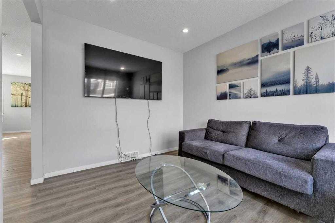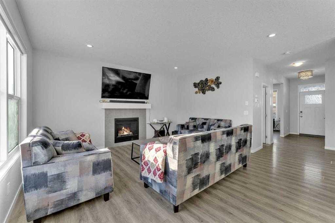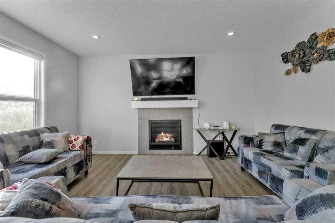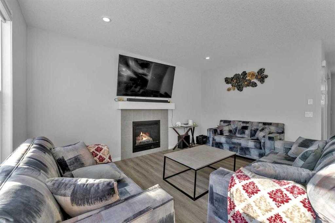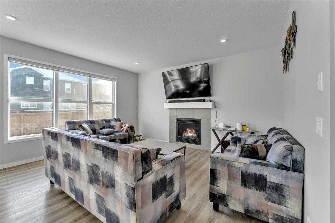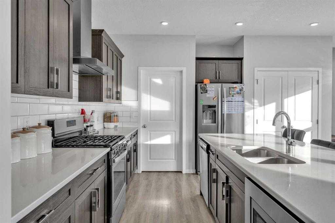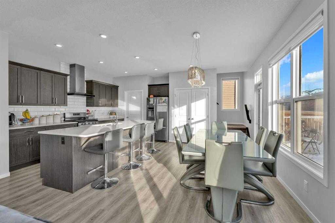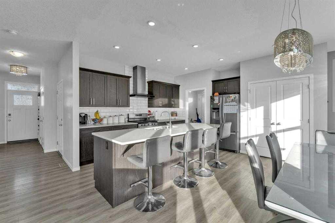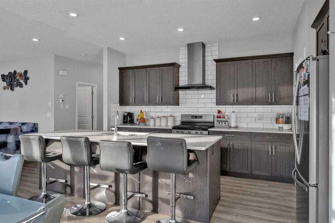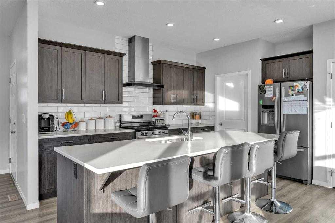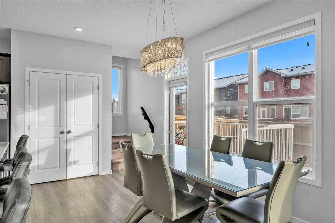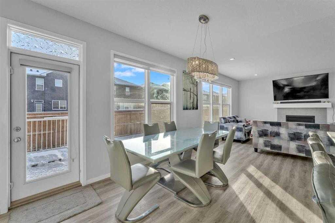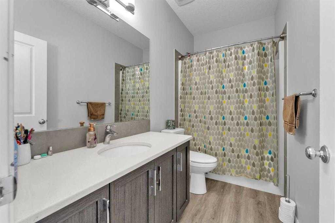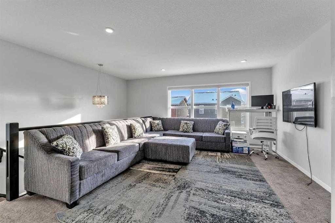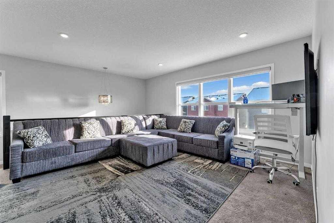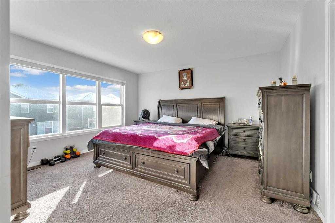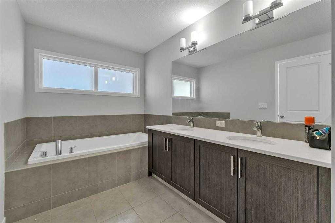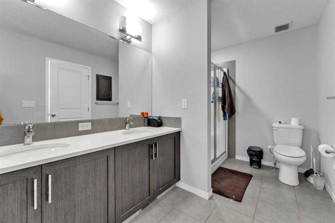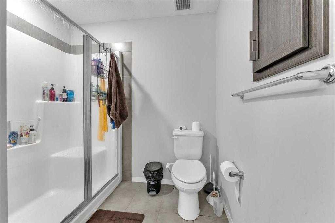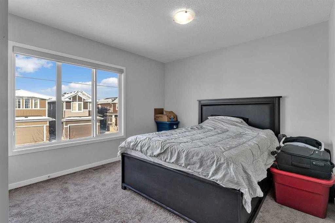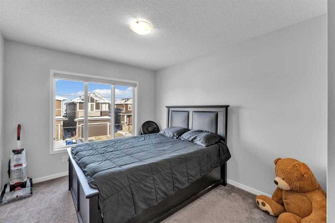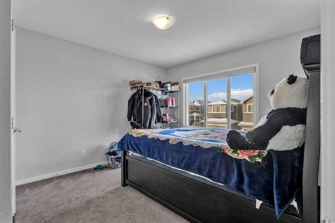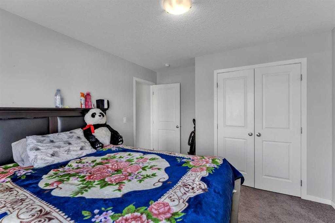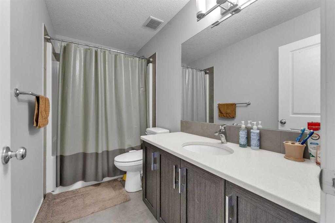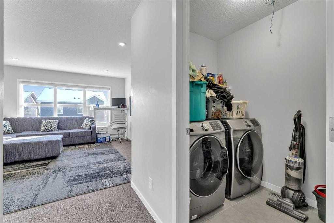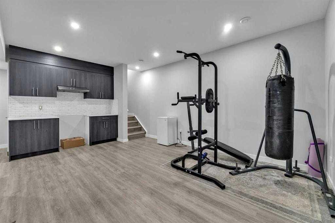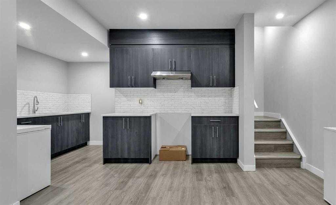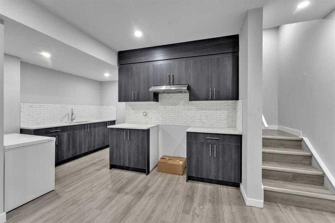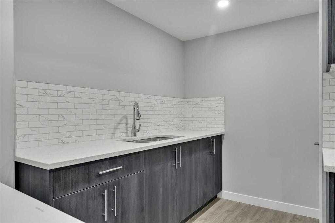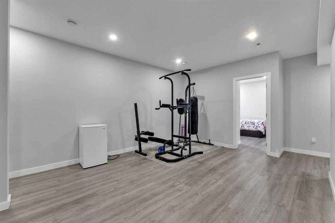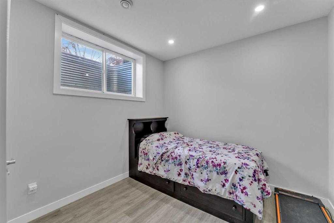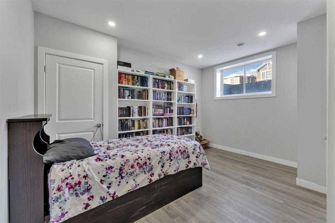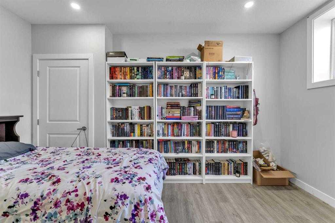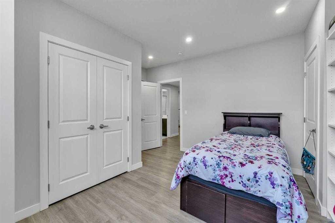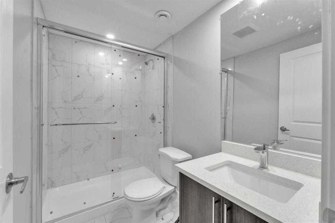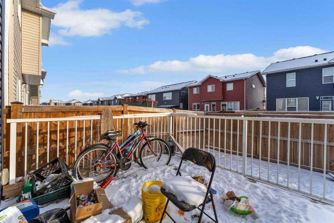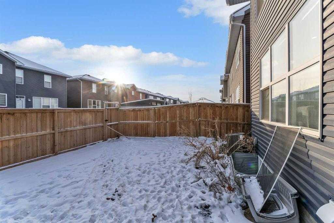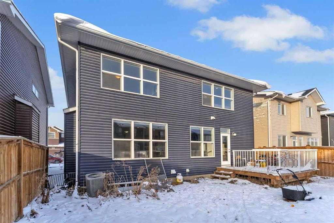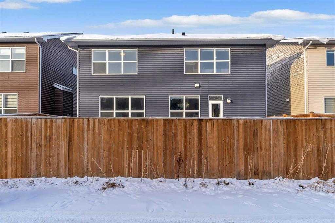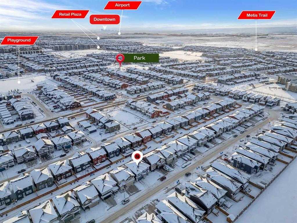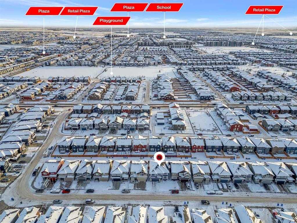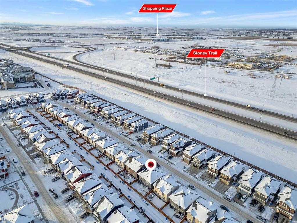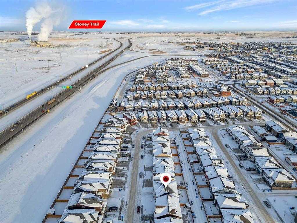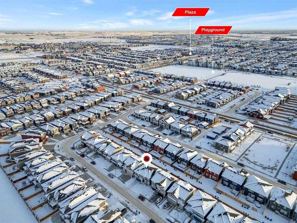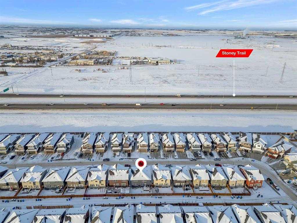130 Red Sky Crescent NE, Calgary, Alberta
Residential For Sale in Calgary, Alberta
$794,900
-
ResidentialProperty Type
-
6Bedrooms
-
4Bath
-
2Garage
-
2,360Sq Ft
-
2019Year Built
Welcome to this stunning 6-bedroom, 4-bathroom home boasting 3,172 SQFT + of total living space! Perfect for families or investors, this property offers flexibility and ample room for comfortable living. The main floor features an open-concept layout, including a bright living area, a well-appointed kitchen, and a bonus room adjacent to the living room—ideal as a second living space or easily convertible into a 7th bedroom. A full bathroom on the main level adds convenience. Upstairs, you'll find 4 spacious bedrooms, including a luxurious primary suite, along with 2 additional full bathrooms. The fully developed basement features an High quality illegal basement suite 2 bedrooms, 1 full bathroom, and a separate side entrance, making it perfect for extended family or rental potential. Additional information includes to be completed: wall paint touch-ups, kitchen ceiling spray paint, hail damage repairs, and entrance's flooring plank to be replaced, ensuring a move-in-ready home! Don't miss this fantastic opportunity—schedule your showing today!
| Street Address: | 130 Red Sky Crescent NE |
| City: | Calgary |
| Province/State: | Alberta |
| Postal Code: | N/A |
| County/Parish: | Calgary |
| Subdivision: | Redstone |
| Country: | Canada |
| Latitude: | 51.17413149 |
| Longitude: | -113.95520174 |
| MLS® Number: | A2260476 |
| Price: | $794,900 |
| Property Area: | 2,360 Sq ft |
| Bedrooms: | 6 |
| Bathrooms Half: | 0 |
| Bathrooms Full: | 4 |
| Living Area: | 2,360 Sq ft |
| Building Area: | 0 Sq ft |
| Year Built: | 2019 |
| Listing Date: | Sep 26, 2025 |
| Garage Spaces: | 2 |
| Property Type: | Residential |
| Property Subtype: | Detached |
| MLS Status: | Active |
Additional Details
| Flooring: | N/A |
| Construction: | Stone,Vinyl Siding,Wood Frame |
| Parking: | Double Garage Attached |
| Appliances: | Dishwasher,Gas Range,Microwave,Range Hood,Refrigerator,Washer/Dryer,Window Coverings |
| Stories: | N/A |
| Zoning: | DC |
| Fireplace: | N/A |
| Amenities: | Park,Playground,Schools Nearby,Shopping Nearby,Sidewalks,Street Lights,Walking/Bike Paths |
Utilities & Systems
| Heating: | Central |
| Cooling: | Full |
| Property Type | Residential |
| Building Type | Detached |
| Square Footage | 2,360 sqft |
| Community Name | Redstone |
| Subdivision Name | Redstone |
| Title | Fee Simple |
| Land Size | 3,466 sqft |
| Built in | 2019 |
| Annual Property Taxes | Contact listing agent |
| Parking Type | Garage |
| Time on MLS Listing | 32 days |
Bedrooms
| Above Grade | 4 |
Bathrooms
| Total | 4 |
| Partial | 0 |
Interior Features
| Appliances Included | Dishwasher, Gas Range, Microwave, Range Hood, Refrigerator, Washer/Dryer, Window Coverings |
| Flooring | Carpet, Vinyl Plank |
Building Features
| Features | Double Vanity, Kitchen Island, Quartz Counters, Recessed Lighting, Separate Entrance, Soaking Tub, Walk-In Closet(s) |
| Construction Material | Stone, Vinyl Siding, Wood Frame |
| Building Amenities | Community Gardens, Playground, Recreation Facilities |
| Structures | Deck |
Heating & Cooling
| Cooling | Full |
| Heating Type | Central |
Exterior Features
| Exterior Finish | Stone, Vinyl Siding, Wood Frame |
Neighbourhood Features
| Community Features | Park, Playground, Schools Nearby, Shopping Nearby, Sidewalks, Street Lights, Walking/Bike Paths |
| Amenities Nearby | Park, Playground, Schools Nearby, Shopping Nearby, Sidewalks, Street Lights, Walking/Bike Paths |
Parking
| Parking Type | Garage |
| Total Parking Spaces | 4 |
Interior Size
| Total Finished Area: | 2,360 sq ft |
| Total Finished Area (Metric): | 219.23 sq m |
Room Count
| Bedrooms: | 6 |
| Bathrooms: | 4 |
| Full Bathrooms: | 4 |
| Rooms Above Grade: | 9 |
Lot Information
| Lot Size: | 3,466 sq ft |
| Lot Size (Acres): | 0.08 acres |
| Frontage: | 13 ft |
Legal
| Legal Description: | 1910079;38;15 |
| Title to Land: | Fee Simple |
- Double Vanity
- Kitchen Island
- Quartz Counters
- Recessed Lighting
- Separate Entrance
- Soaking Tub
- Walk-In Closet(s)
- Lighting
- Dishwasher
- Gas Range
- Microwave
- Range Hood
- Refrigerator
- Washer/Dryer
- Window Coverings
- Community Gardens
- Playground
- Recreation Facilities
- Full
- Park
- Schools Nearby
- Shopping Nearby
- Sidewalks
- Street Lights
- Walking/Bike Paths
- Stone
- Vinyl Siding
- Wood Frame
- Gas
- Living Room
- Poured Concrete
- Back Lane
- Back Yard
- Double Garage Attached
- Deck
Floor plan information is not available for this property.
Monthly Payment Breakdown
Loading Walk Score...
What's Nearby?
Powered by Yelp
