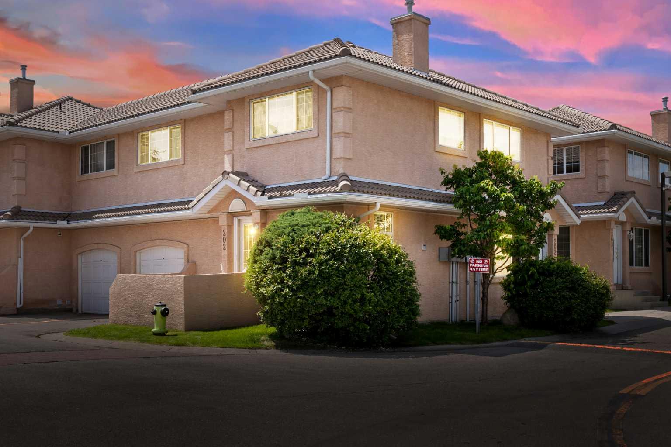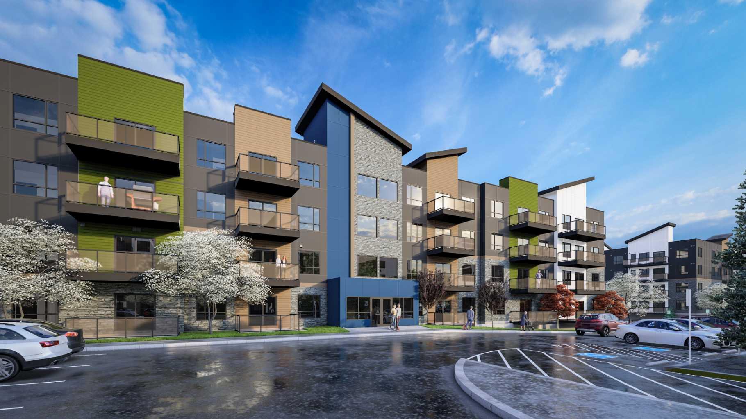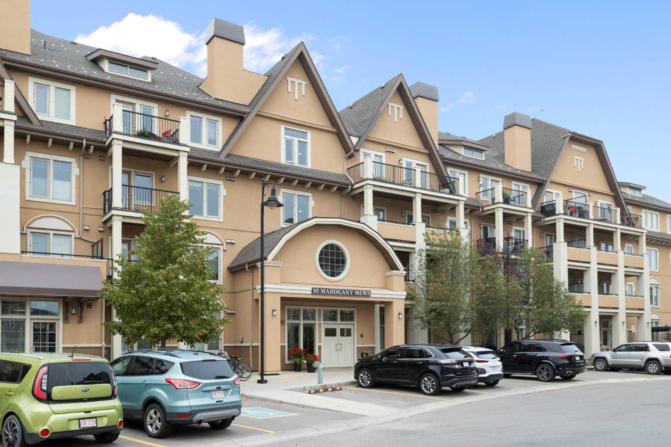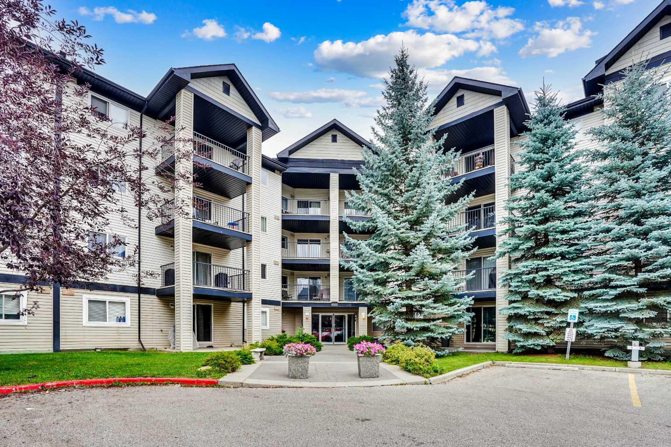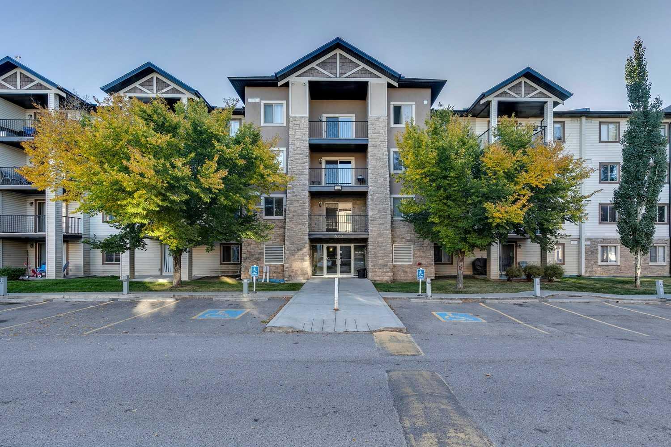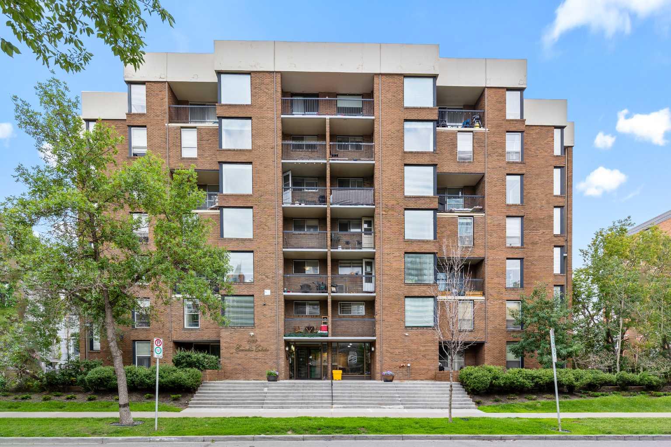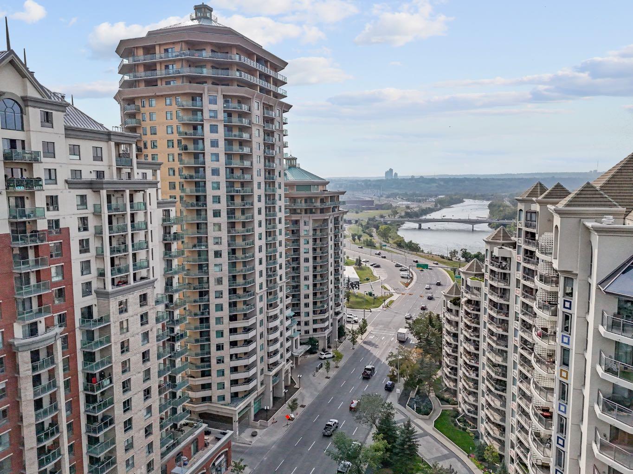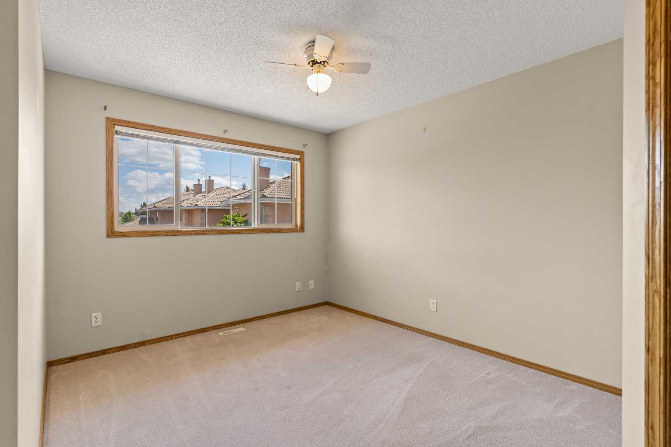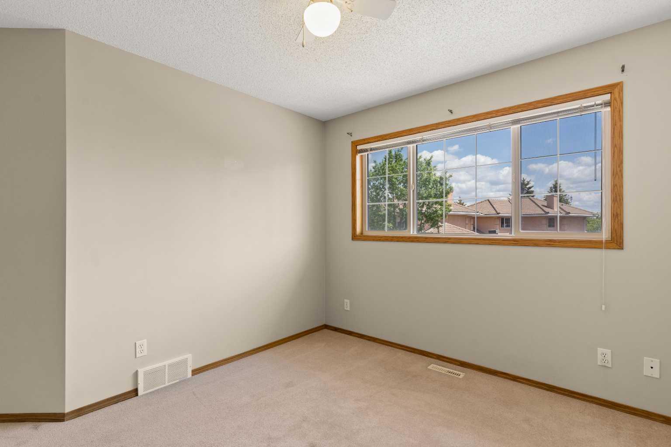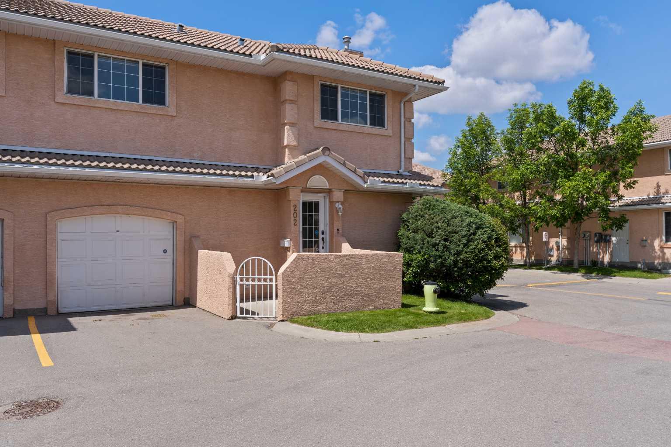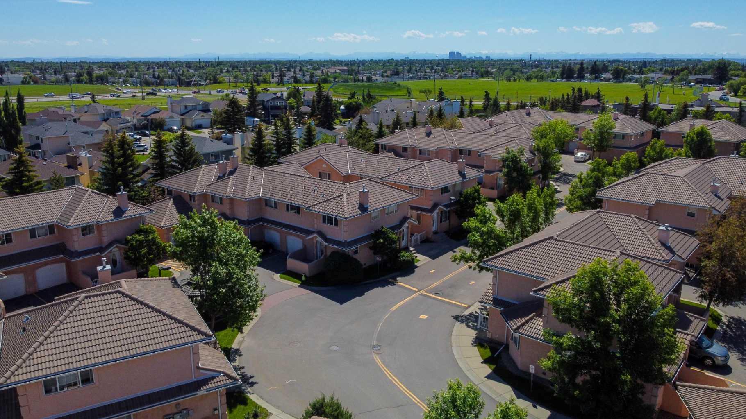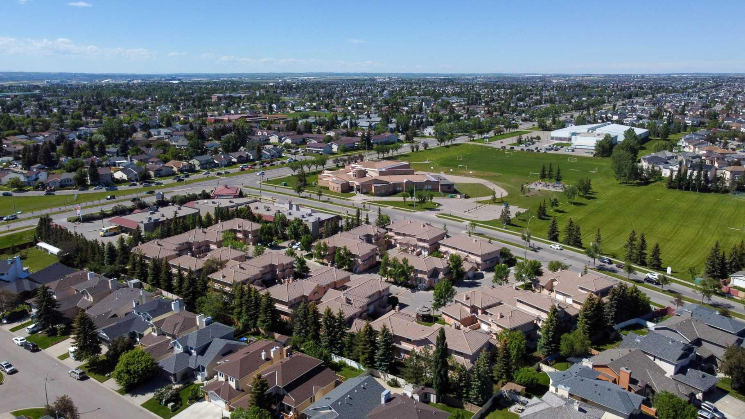202 Coral Cove NE, Calgary, Alberta
Condo For Sale in Calgary, Alberta
$369,900
-
CondoProperty Type
-
3Bedrooms
-
2Bath
-
1Garage
-
1,141Sq Ft
-
2000Year Built
Welcome to this Gorgeous cul-de-sac town home in a gated community with a total living space of 1642.01 sq ft in the popular lake community of Coral Springs. Pride of ownership is evident in this well-kept 2 bedrooms + den, 2.5-bathroom end unit family home with an attached garage and a full driveway situated in a private gated community of Coral Cove Estates. Enter into a bright & open main floor with stylish high ceiling open to below for that airy feeling, windows throughout providing plenty of sunshine, a chandelier, and stunning cherry-stained hardwood flooring. The layout is fantastic with a Sunny living room with a cosy corner fireplace, next to the dining area overlooking the crisp white kitchen featuring ample counter space, lots of white cabinets for storage and modern kitchen immaculate appliances. The door in the kitchen leads to a concrete patio perfect for BBQs. Rounding out the main floor is the convenient laundry room and the guest bathroom. Upstairs, you’ll find a huge Primary bedroom with a walk-in closet and 4-piece ensuite, an additional bedroom with good closet space and a full bathroom. The basement is wide open feature. It is a family room ideal for late-night family bonding, a den for extra accommodation or you can convert it to your private home office plus plenty more extra storage space. Out back is your private patio & BBQ area. You’ll have an attached garage with more room for storage and work area plus a full driveway and lots of parking space for guests off-street. As a resident, enjoy a quiet neighbourhood and security as there are CCTVs monitoring common areas. You will also have access to the lake, beach, tennis courts, fishing and boating and many more amenities. Excellent maintenance and snow removal crew and Keyed access to waste disposal shed. Spectacular location! Steps away from the community’s private lake, Circle K, schools, shops, Stony Trail via McKnight Blvd and more. Don’t miss out on your chance to live in this premium complex!
| Street Address: | 202 Coral Cove NE |
| City: | Calgary |
| Province/State: | Alberta |
| Postal Code: | N/A |
| County/Parish: | Calgary |
| Subdivision: | Coral Springs |
| Country: | Canada |
| Latitude: | 51.09852729 |
| Longitude: | -113.93243388 |
| MLS® Number: | A2269851 |
| Price: | $369,900 |
| Property Area: | 1,141 Sq ft |
| Bedrooms: | 3 |
| Bathrooms Half: | 1 |
| Bathrooms Full: | 1 |
| Living Area: | 1,141 Sq ft |
| Building Area: | 0 Sq ft |
| Year Built: | 2000 |
| Listing Date: | Nov 08, 2025 |
| Garage Spaces: | 1 |
| Property Type: | Residential |
| Property Subtype: | Row/Townhouse |
| MLS Status: | Active |
Additional Details
| Flooring: | N/A |
| Construction: | Stucco,Wood Frame |
| Parking: | Driveway,Single Garage Attached |
| Appliances: | Dishwasher,Dryer,Electric Stove,Garage Control(s),Gas Water Heater,Humidifier,Range Hood,Refrigerator,Washer,Window Coverings |
| Stories: | N/A |
| Zoning: | M-C1 d33 |
| Fireplace: | N/A |
| Amenities: | Clubhouse,Fishing,Gated,Lake,Park,Playground,Schools Nearby,Shopping Nearby,Sidewalks,Street Lights,Tennis Court(s) |
Utilities & Systems
| Heating: | Forced Air,Natural Gas |
| Cooling: | None |
| Property Type | Residential |
| Building Type | Row/Townhouse |
| Square Footage | 1,141 sqft |
| Community Name | Coral Springs |
| Subdivision Name | Coral Springs |
| Title | Fee Simple |
| Land Size | Unknown |
| Built in | 2000 |
| Annual Property Taxes | Contact listing agent |
| Parking Type | Garage |
| Time on MLS Listing | 1 day |
Bedrooms
| Above Grade | 2 |
Bathrooms
| Total | 2 |
| Partial | 1 |
Interior Features
| Appliances Included | Dishwasher, Dryer, Electric Stove, Garage Control(s), Gas Water Heater, Humidifier, Range Hood, Refrigerator, Washer, Window Coverings |
| Flooring | Carpet, Hardwood |
Building Features
| Features | Ceiling Fan(s), Closet Organizers, Crown Molding, High Ceilings, Natural Woodwork, No Animal Home, No Smoking Home, Open Floorplan, Walk-In Closet(s) |
| Style | Attached |
| Construction Material | Stucco, Wood Frame |
| Building Amenities | Clubhouse |
| Structures | Patio |
Heating & Cooling
| Cooling | None |
| Heating Type | Forced Air, Natural Gas |
Exterior Features
| Exterior Finish | Stucco, Wood Frame |
Neighbourhood Features
| Community Features | Clubhouse, Fishing, Gated, Lake, Park, Playground, Schools Nearby, Shopping Nearby, Sidewalks, Street Lights, Tennis Court(s) |
| Pets Allowed | Yes |
| Amenities Nearby | Clubhouse, Fishing, Gated, Lake, Park, Playground, Schools Nearby, Shopping Nearby, Sidewalks, Street Lights, Tennis Court(s) |
Maintenance or Condo Information
| Maintenance Fees | $470 Monthly |
| Maintenance Fees Include | Caretaker, Insurance, Maintenance Grounds, Reserve Fund Contributions, Snow Removal |
Parking
| Parking Type | Garage |
| Total Parking Spaces | 2 |
Interior Size
| Total Finished Area: | 1,141 sq ft |
| Total Finished Area (Metric): | 105.97 sq m |
| Main Level: | 554 sq ft |
| Upper Level: | 586 sq ft |
| Below Grade: | 501 sq ft |
Room Count
| Bedrooms: | 3 |
| Bathrooms: | 2 |
| Full Bathrooms: | 1 |
| Half Bathrooms: | 1 |
| Rooms Above Grade: | 5 |
Lot Information
Legal
| Legal Description: | 0011857;16 |
| Title to Land: | Fee Simple |
- Ceiling Fan(s)
- Closet Organizers
- Crown Molding
- High Ceilings
- Natural Woodwork
- No Animal Home
- No Smoking Home
- Open Floorplan
- Walk-In Closet(s)
- Lighting
- Permeable Paving
- Private Entrance
- Dishwasher
- Dryer
- Electric Stove
- Garage Control(s)
- Gas Water Heater
- Humidifier
- Range Hood
- Refrigerator
- Washer
- Window Coverings
- Clubhouse
- Full
- Fishing
- Gated
- Lake
- Park
- Playground
- Schools Nearby
- Shopping Nearby
- Sidewalks
- Street Lights
- Tennis Court(s)
- Stucco
- Wood Frame
- Gas
- Mantle
- Poured Concrete
- Close to Clubhouse
- Cul-De-Sac
- Gazebo
- Landscaped
- Street Lighting
- Underground Sprinklers
- Driveway
- Single Garage Attached
- Patio
Floor plan information is not available for this property.
Monthly Payment Breakdown
Loading Walk Score...
What's Nearby?
Powered by Yelp
