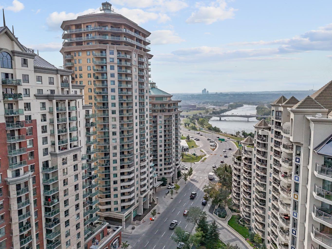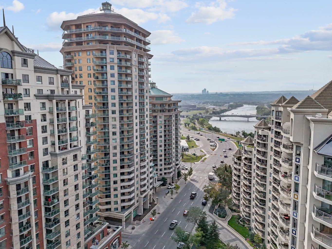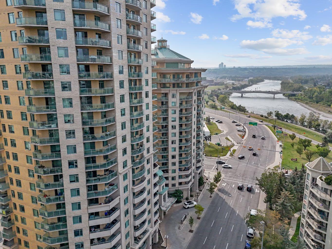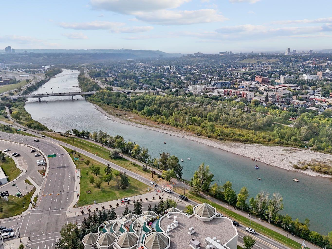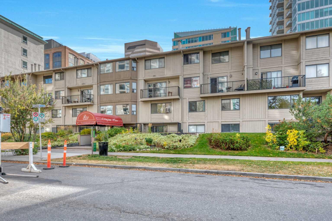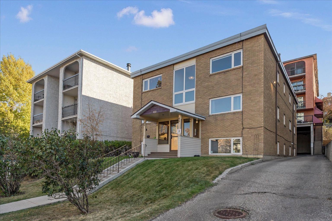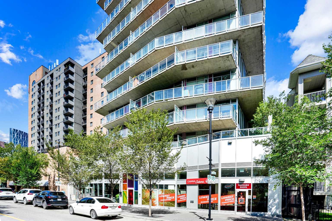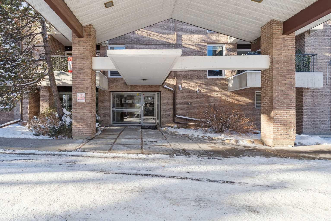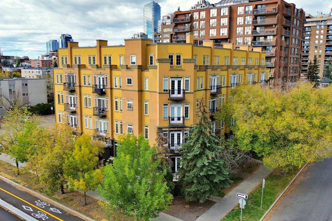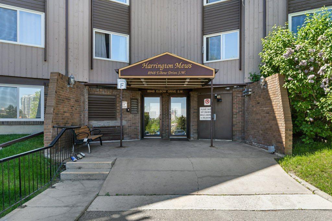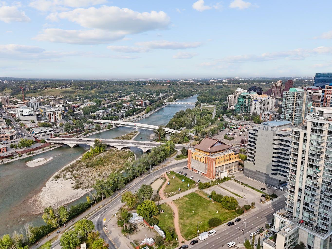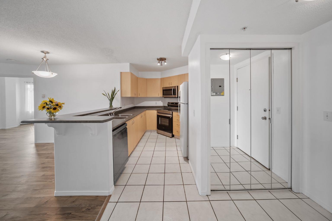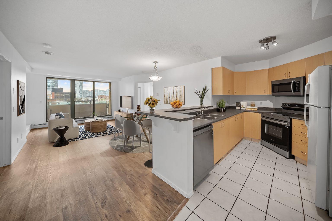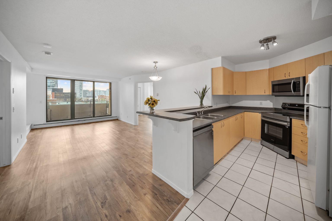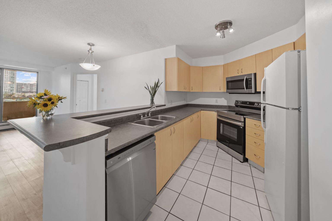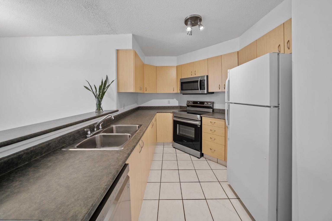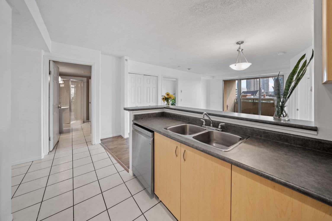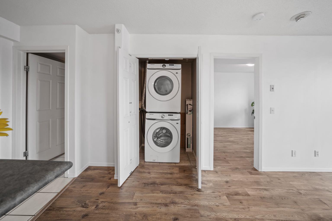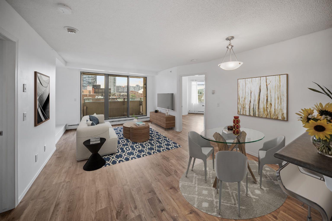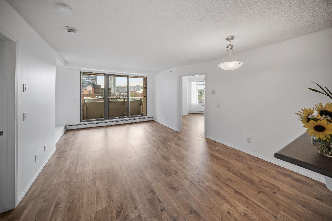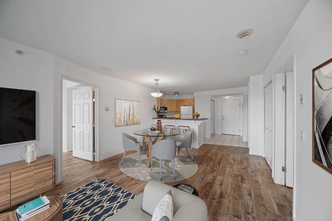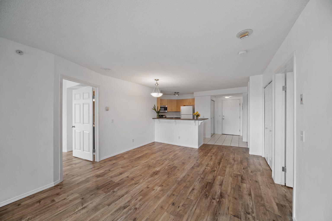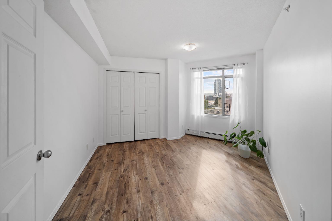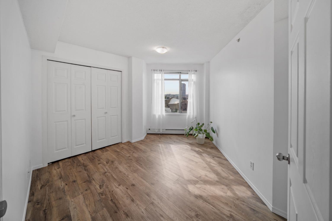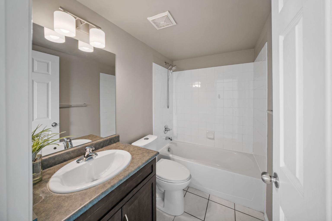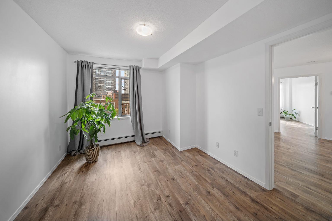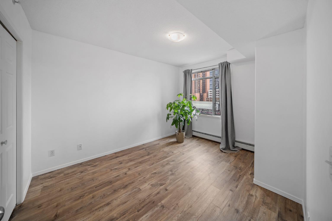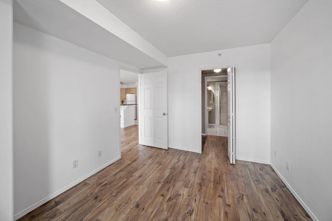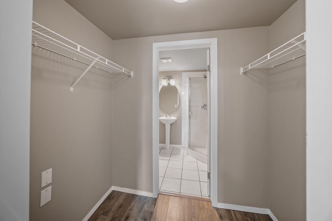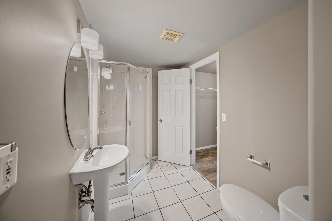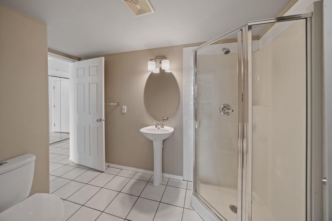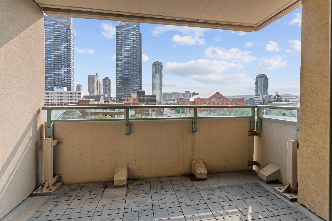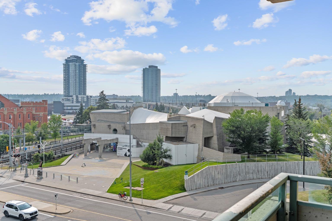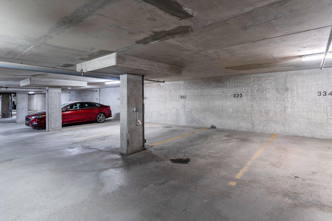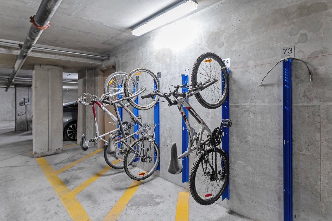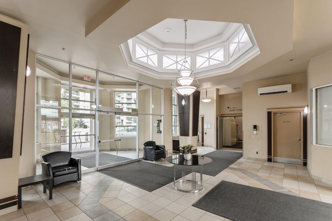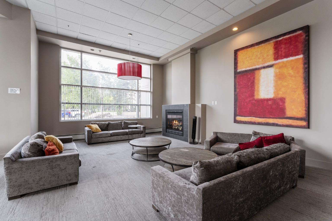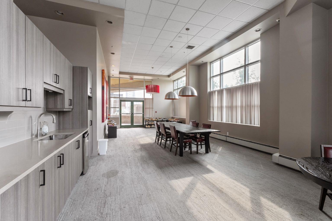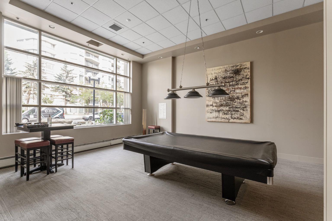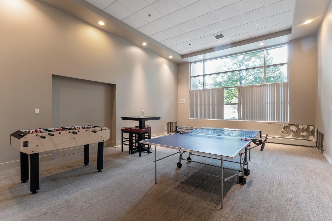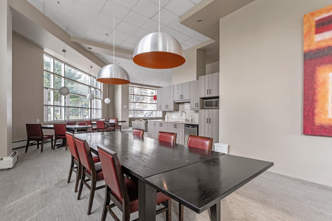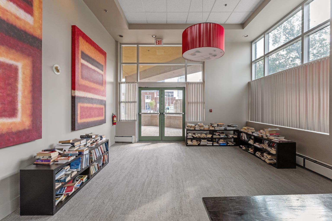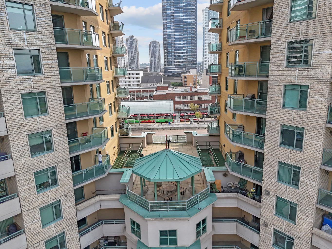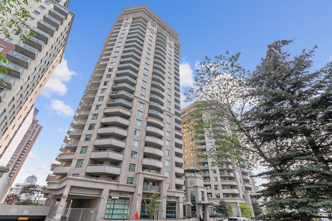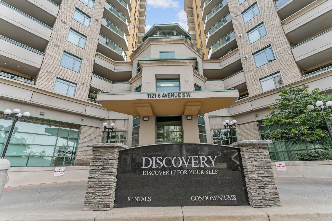407, 1121 6 Avenue SW, Calgary, Alberta
Condo For Sale in Calgary, Alberta
$298,000
-
CondoProperty Type
-
2Bedrooms
-
2Bath
-
0Garage
-
811Sq Ft
-
2003Year Built
This bright and spacious 2 bedroom, 2 bathroom condo offers the perfect blend of comfort, convenience, and vibrant downtown living. Situated in the highly sought-after West End of Downtown, you’ll love being just steps to the Bow River pathways, LRT, shops, and restaurants—all while enjoying the peace of a well-established concrete building. The open-concept floor plan features a generous living room with sliding doors that lead to a sunny southwest-facing balcony, complete with a BBQ gas line—ideal for summer evenings. The functional kitchen provides ample cabinetry, a breakfast bar, and all appliances included. A large primary suite offers a full 4-piece ensuite and spacious closet, while the second bedroom, 3-piece bath, and convenient in-suite laundry room complete the layout. This home also comes with a heated, titled underground parking stall for your comfort year-round. Residents enjoy access to fantastic building amenities, including a well-equipped fitness centre, party room, and recreation room, plus the convenience of a weekday concierge service. With its unbeatable location, amenities, and layout, this property is an excellent choice for downtown professionals, first-time buyers, or savvy investors looking for long-term value.
| Street Address: | 407, 1121 6 Avenue SW |
| City: | Calgary |
| Province/State: | Alberta |
| Postal Code: | N/A |
| County/Parish: | Calgary |
| Subdivision: | Downtown West End |
| Country: | Canada |
| Latitude: | 51.04787176 |
| Longitude: | -114.08817378 |
| MLS® Number: | A2255218 |
| Price: | $298,000 |
| Property Area: | 811 Sq ft |
| Bedrooms: | 2 |
| Bathrooms Half: | 0 |
| Bathrooms Full: | 2 |
| Living Area: | 811 Sq ft |
| Building Area: | 0 Sq ft |
| Year Built: | 2003 |
| Listing Date: | Sep 09, 2025 |
| Garage Spaces: | 0 |
| Property Type: | Residential |
| Property Subtype: | Apartment |
| MLS Status: | Active |
Additional Details
| Flooring: | N/A |
| Construction: | Concrete,Stone |
| Parking: | Enclosed,Heated Garage,Secured,Stall,Titled,Underground |
| Appliances: | Dishwasher,Dryer,Microwave Hood Fan,Refrigerator,Stove(s),Washer |
| Stories: | N/A |
| Zoning: | DC (pre 1P2007) |
| Fireplace: | N/A |
| Amenities: | Park,Playground,Schools Nearby,Shopping Nearby,Sidewalks,Street Lights,Walking/Bike Paths |
Utilities & Systems
| Heating: | Baseboard,Boiler,Natural Gas |
| Cooling: | None |
| Property Type | Residential |
| Building Type | Apartment |
| Storeys | 16 |
| Square Footage | 811 sqft |
| Community Name | Downtown West End |
| Subdivision Name | Downtown West End |
| Title | Fee Simple |
| Land Size | Unknown |
| Built in | 2003 |
| Annual Property Taxes | Contact listing agent |
| Parking Type | Underground |
| Time on MLS Listing | 31 days |
Bedrooms
| Above Grade | 2 |
Bathrooms
| Total | 2 |
| Partial | 0 |
Interior Features
| Appliances Included | Dishwasher, Dryer, Microwave Hood Fan, Refrigerator, Stove(s), Washer |
| Flooring | Ceramic Tile, Laminate |
Building Features
| Features | Breakfast Bar, Closet Organizers, Open Floorplan, Walk-In Closet(s) |
| Style | Attached |
| Construction Material | Concrete, Stone |
| Building Amenities | Bicycle Storage, Elevator(s), Fitness Center, Parking, Party Room, Recreation Facilities, Recreation Room, Secured Parking, Visitor Parking |
| Structures | Balcony(s) |
Heating & Cooling
| Cooling | None |
| Heating Type | Baseboard, Boiler, Natural Gas |
Exterior Features
| Exterior Finish | Concrete, Stone |
Neighbourhood Features
| Community Features | Park, Playground, Schools Nearby, Shopping Nearby, Sidewalks, Street Lights, Walking/Bike Paths |
| Pets Allowed | Restrictions |
| Amenities Nearby | Park, Playground, Schools Nearby, Shopping Nearby, Sidewalks, Street Lights, Walking/Bike Paths |
Maintenance or Condo Information
| Maintenance Fees | $789 Monthly |
| Maintenance Fees Include | Amenities of HOA/Condo, Common Area Maintenance, Heat, Insurance, Maintenance Grounds, Professional Management, Reserve Fund Contributions, Security, Snow Removal, Trash, Water |
Parking
| Parking Type | Underground |
| Total Parking Spaces | 1 |
Interior Size
| Total Finished Area: | 811 sq ft |
| Total Finished Area (Metric): | 75.31 sq m |
| Main Level: | 811 sq ft |
Room Count
| Bedrooms: | 2 |
| Bathrooms: | 2 |
| Full Bathrooms: | 2 |
| Rooms Above Grade: | 5 |
Lot Information
Legal
| Legal Description: | 0311302;24 |
| Title to Land: | Fee Simple |
- Breakfast Bar
- Closet Organizers
- Open Floorplan
- Walk-In Closet(s)
- Balcony
- Dishwasher
- Dryer
- Microwave Hood Fan
- Refrigerator
- Stove(s)
- Washer
- Bicycle Storage
- Elevator(s)
- Fitness Center
- Parking
- Party Room
- Recreation Facilities
- Recreation Room
- Secured Parking
- Visitor Parking
- Park
- Playground
- Schools Nearby
- Shopping Nearby
- Sidewalks
- Street Lights
- Walking/Bike Paths
- Concrete
- Stone
- Enclosed
- Heated Garage
- Secured
- Stall
- Titled
- Underground
- Balcony(s)
Floor plan information is not available for this property.
Monthly Payment Breakdown
Loading Walk Score...
What's Nearby?
Powered by Yelp
REALTOR® Details
Mark Evernden
- (403) 245-0773
- [email protected]
- Century 21 Bamber Realty LTD.
