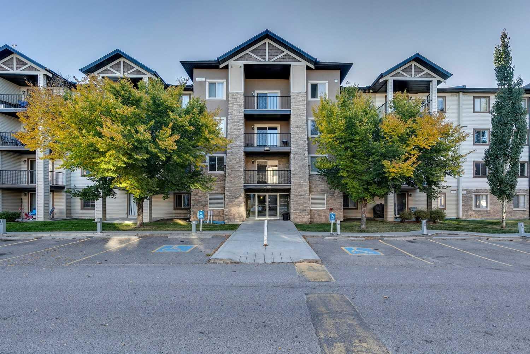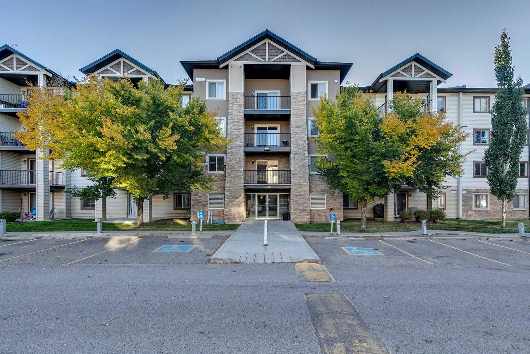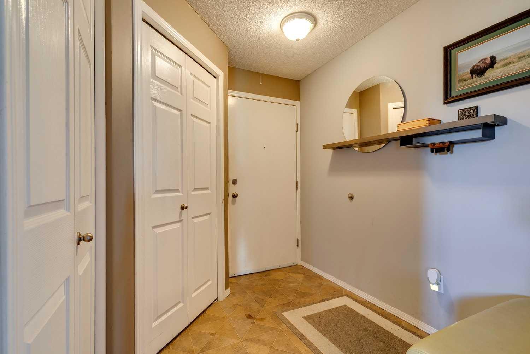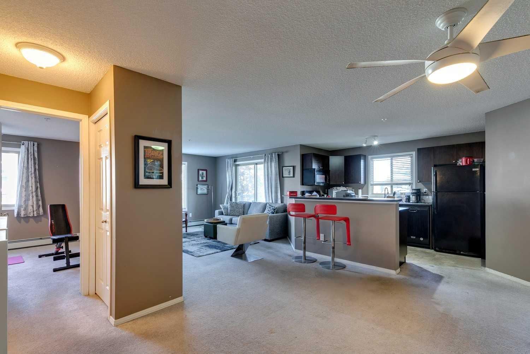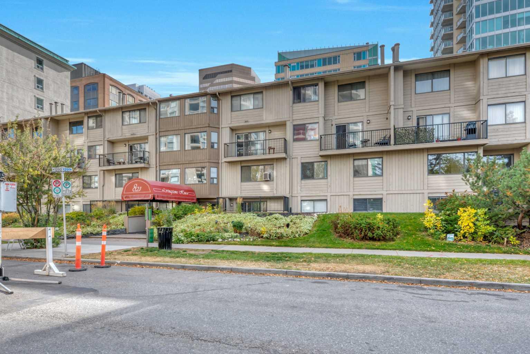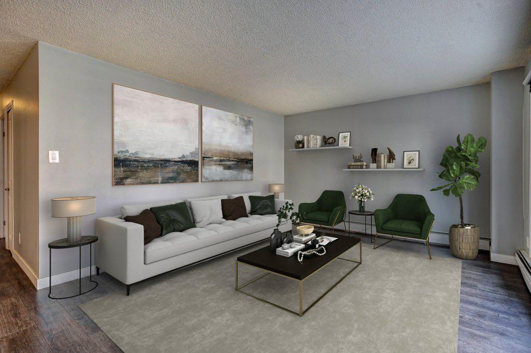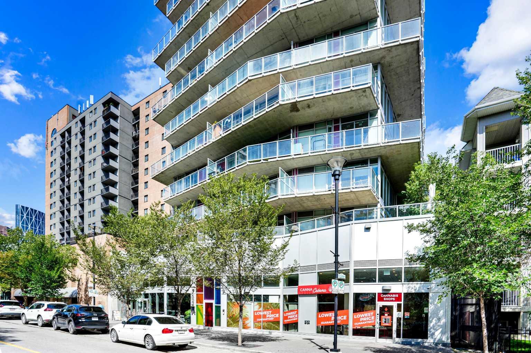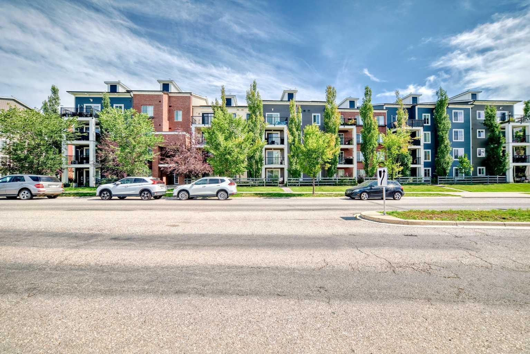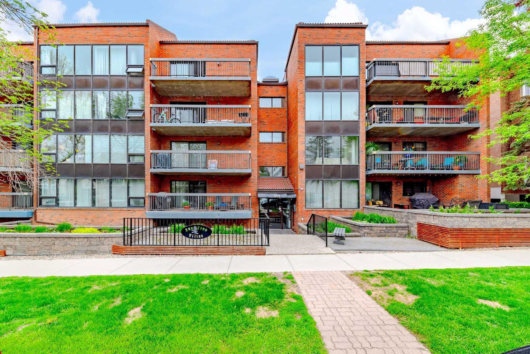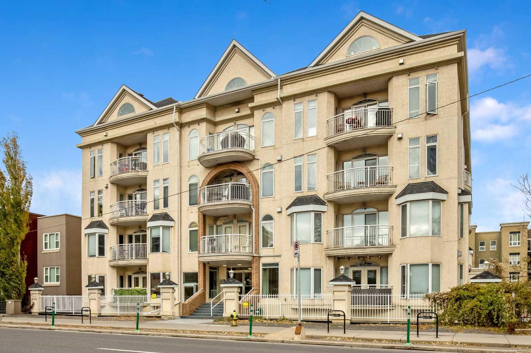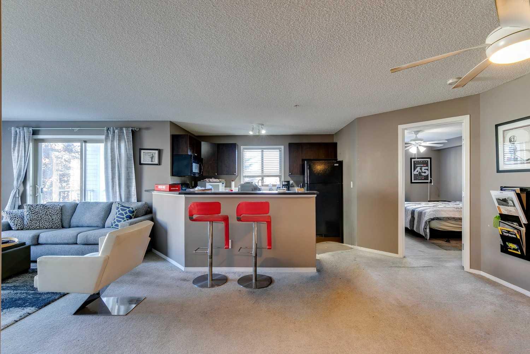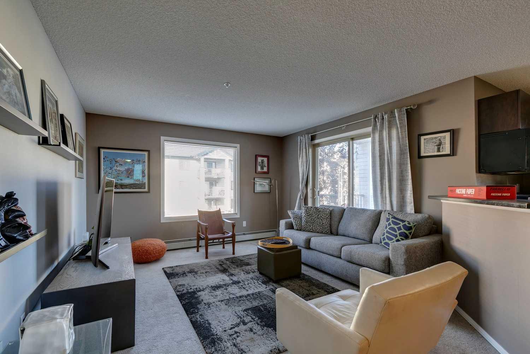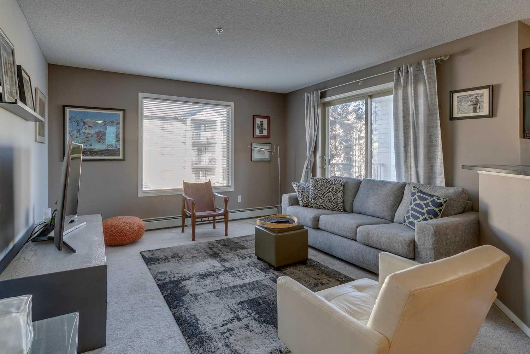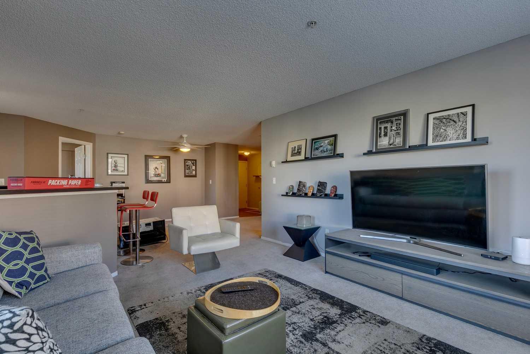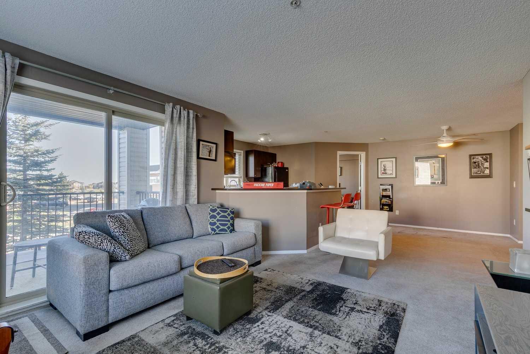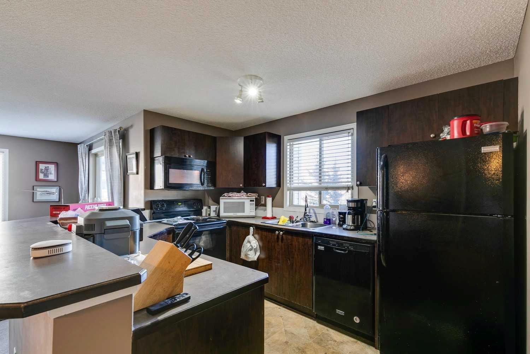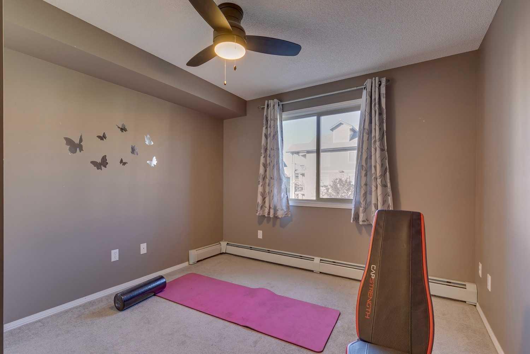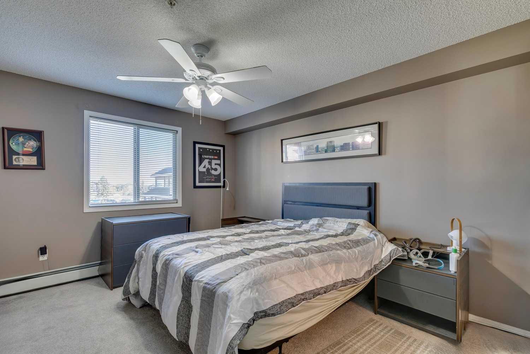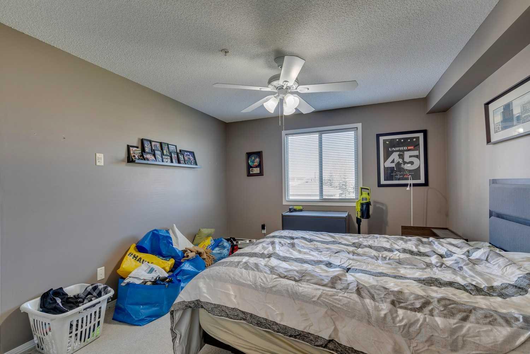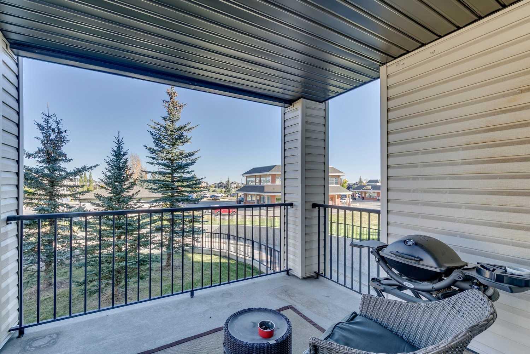3201, 16969 24 Street SW, Calgary, Alberta
Condo For Sale in Calgary, Alberta
$298,000
-
CondoProperty Type
-
2Bedrooms
-
2Bath
-
0Garage
-
973Sq Ft
-
2008Year Built
Welcome to Bridlecrest Pointe, a well-managed complex in the heart of Bridlewood. This bright second-floor corner unit offers a spacious open layout with a functional kitchen featuring ample cabinetry + sleek black appliances. The dining area flows into a large living room with access to a covered balcony. The primary bedroom easily fits a king bed + includes a walk-through closet to a 4-piece ensuite. A second bedroom, full bath + in-suite laundry with storage complete the space. Includes underground parking. Close to shopping, schools + quick access to Stoney Trail, this property is perfect for first-time buyers or investors.
| Street Address: | 3201, 16969 24 Street SW |
| City: | Calgary |
| Province/State: | Alberta |
| Postal Code: | N/A |
| County/Parish: | Calgary |
| Subdivision: | Bridlewood |
| Country: | Canada |
| Latitude: | 50.90041264 |
| Longitude: | -114.11940631 |
| MLS® Number: | A2262627 |
| Price: | $298,000 |
| Property Area: | 973 Sq ft |
| Bedrooms: | 2 |
| Bathrooms Half: | 0 |
| Bathrooms Full: | 2 |
| Living Area: | 973 Sq ft |
| Building Area: | 0 Sq ft |
| Year Built: | 2008 |
| Listing Date: | Oct 07, 2025 |
| Garage Spaces: | 0 |
| Property Type: | Residential |
| Property Subtype: | Apartment |
| MLS Status: | Active |
Additional Details
| Flooring: | N/A |
| Construction: | Vinyl Siding,Wood Frame |
| Parking: | Stall,Titled,Underground |
| Appliances: | Dishwasher,Dryer,Electric Stove,Refrigerator,Washer,Window Coverings |
| Stories: | N/A |
| Zoning: | M-1 d75 |
| Fireplace: | N/A |
| Amenities: | Park,Playground,Schools Nearby,Shopping Nearby |
Utilities & Systems
| Heating: | Baseboard,Natural Gas |
| Cooling: | None |
| Property Type | Residential |
| Building Type | Apartment |
| Storeys | 4 |
| Square Footage | 973 sqft |
| Community Name | Bridlewood |
| Subdivision Name | Bridlewood |
| Title | Fee Simple |
| Land Size | Unknown |
| Built in | 2008 |
| Annual Property Taxes | Contact listing agent |
| Parking Type | Underground |
| Time on MLS Listing | 33 days |
Bedrooms
| Above Grade | 2 |
Bathrooms
| Total | 2 |
| Partial | 0 |
Interior Features
| Appliances Included | Dishwasher, Dryer, Electric Stove, Refrigerator, Washer, Window Coverings |
| Flooring | Carpet, Laminate |
Building Features
| Features | Breakfast Bar, Open Floorplan, Storage, Vinyl Windows |
| Style | Attached |
| Construction Material | Vinyl Siding, Wood Frame |
| Building Amenities | Secured Parking, Snow Removal, Trash, Visitor Parking |
| Structures | Balcony(s) |
Heating & Cooling
| Cooling | None |
| Heating Type | Baseboard, Natural Gas |
Exterior Features
| Exterior Finish | Vinyl Siding, Wood Frame |
Neighbourhood Features
| Community Features | Park, Playground, Schools Nearby, Shopping Nearby |
| Pets Allowed | Restrictions, Cats OK, Dogs OK |
| Amenities Nearby | Park, Playground, Schools Nearby, Shopping Nearby |
Maintenance or Condo Information
| Maintenance Fees | $625 Monthly |
| Maintenance Fees Include | Electricity, Gas, Heat, Insurance, Maintenance Grounds, Professional Management, Reserve Fund Contributions, Sewer, Snow Removal, Trash, Water |
Parking
| Parking Type | Underground |
| Total Parking Spaces | 1 |
Interior Size
| Total Finished Area: | 973 sq ft |
| Total Finished Area (Metric): | 90.38 sq m |
| Main Level: | 973 sq ft |
Room Count
| Bedrooms: | 2 |
| Bathrooms: | 2 |
| Full Bathrooms: | 2 |
| Rooms Above Grade: | 6 |
Lot Information
Legal
| Legal Description: | 1012196;367 |
| Title to Land: | Fee Simple |
- Breakfast Bar
- Open Floorplan
- Storage
- Vinyl Windows
- Other
- Dishwasher
- Dryer
- Electric Stove
- Refrigerator
- Washer
- Window Coverings
- Secured Parking
- Snow Removal
- Trash
- Visitor Parking
- Park
- Playground
- Schools Nearby
- Shopping Nearby
- Vinyl Siding
- Wood Frame
- Stall
- Titled
- Underground
- Balcony(s)
Main Level
| Kitchen | 9`3" x 11`4" |
| Dining Room | 9`9" x 11`9" |
| Living Room | 12`5" x 15`6" |
| Foyer | 6`5" x 8`2" |
| Storage | 4`0" x 6`3" |
| Laundry | 2`11" x 3`5" |
| Balcony | 9`5" x 11`1" |
| Bedroom - Primary | 14`2" x 11`4" |
| Bedroom | 10`4" x 9`2" |
| Walk-In Closet | 4`0" x 7`5" |
| 4pc Bathroom | 4`11" x 7`5" |
| 4pc Ensuite bath | 4`11" x 7`3" |
Monthly Payment Breakdown
Loading Walk Score...
What's Nearby?
Powered by Yelp
