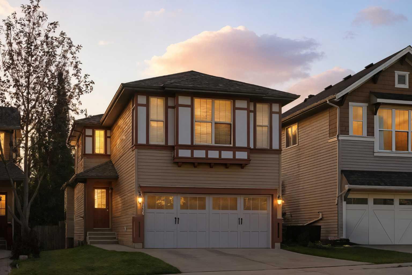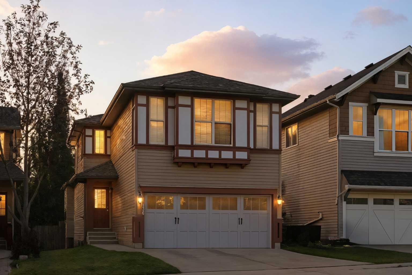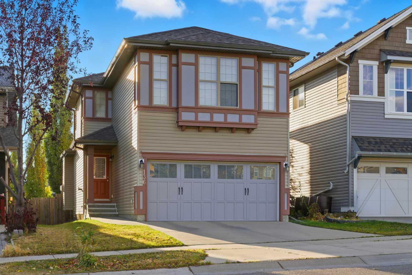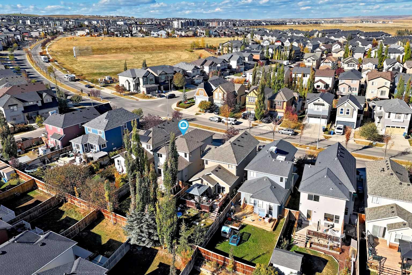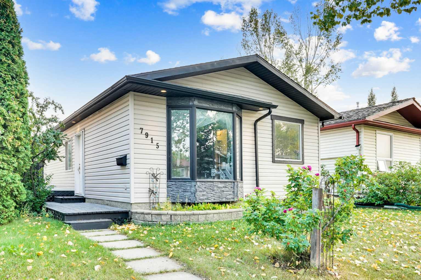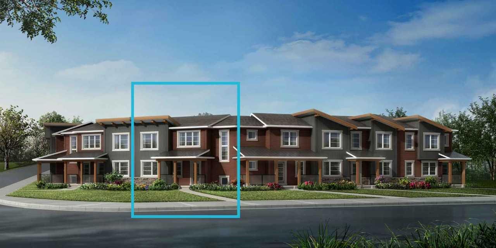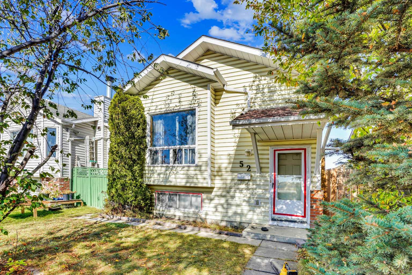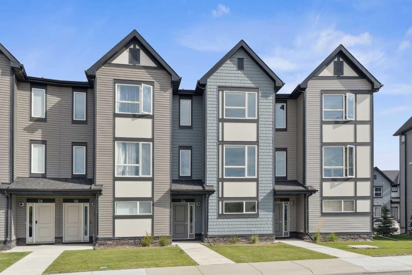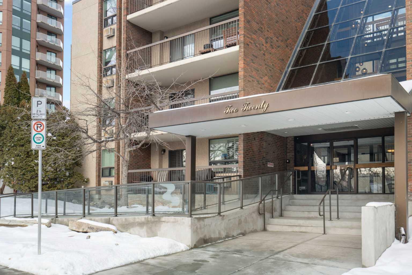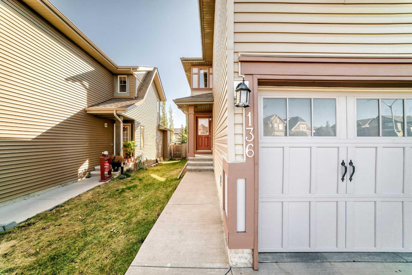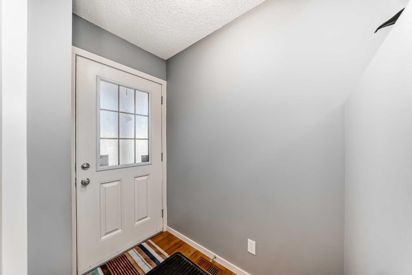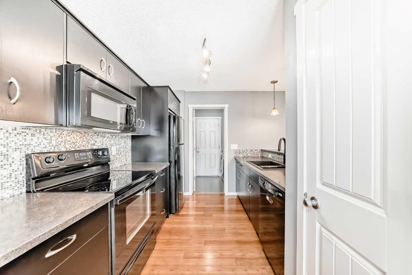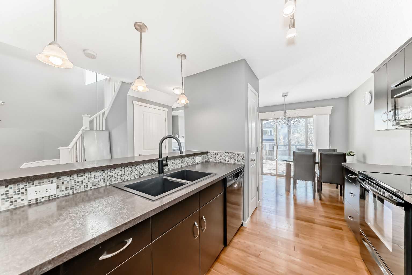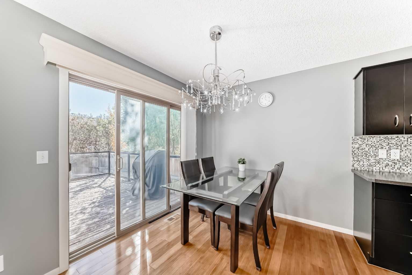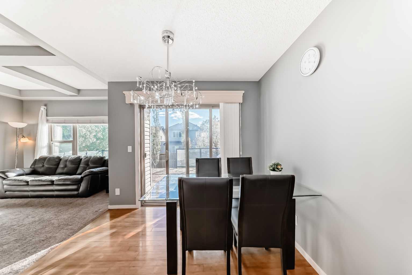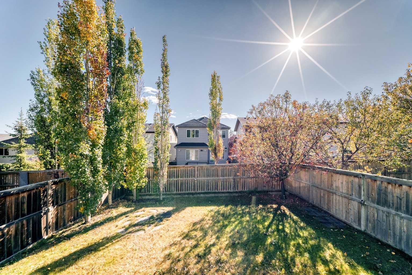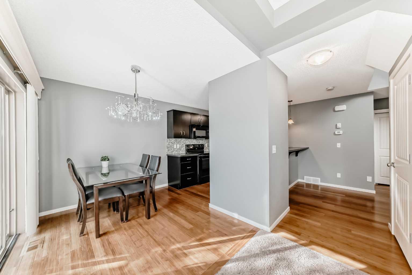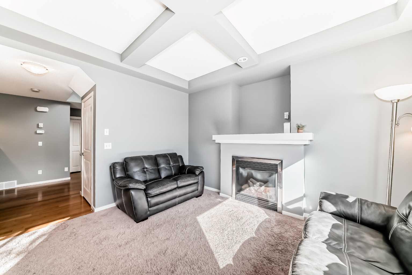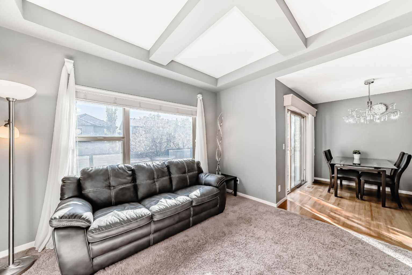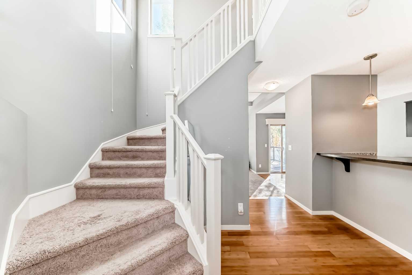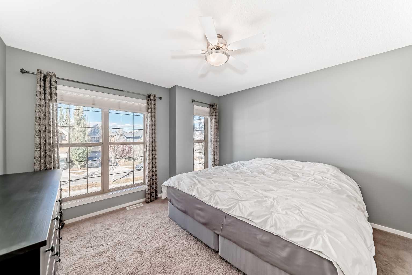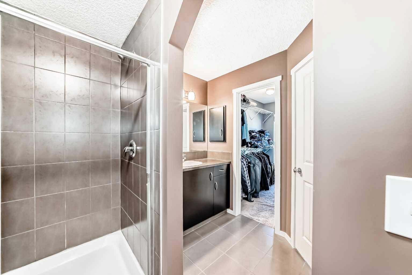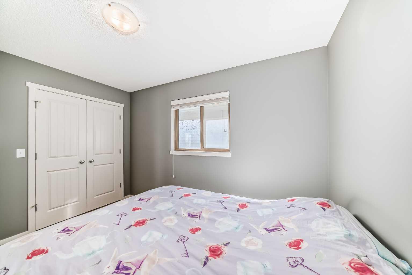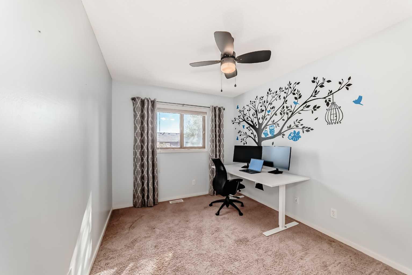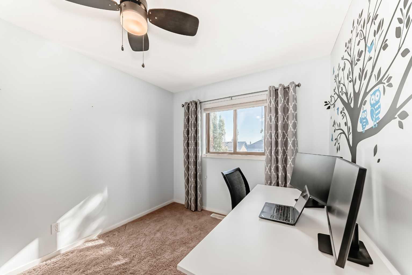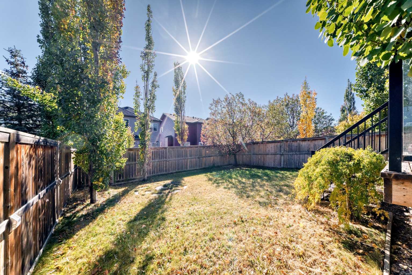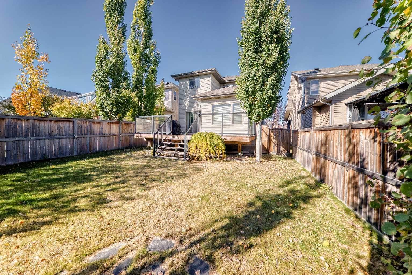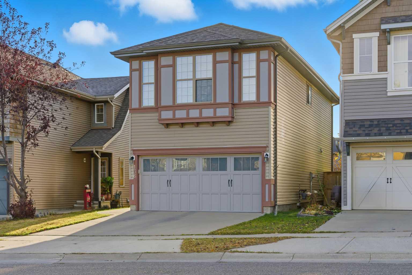136 Sage Valley Drive NW, Calgary, Alberta
Residential For Sale in Calgary, Alberta
$624,900
-
ResidentialProperty Type
-
3Bedrooms
-
3Bath
-
2Garage
-
1,462Sq Ft
-
2009Year Built
OPEN HOUSE 1pm- 3pm, November 7, 2025 ll Welcome to this beautifully maintained two-storey home in the sought-after community of Sage Hill. Filled with natural light and pride of ownership, this home offers a bright and functional layout that’s perfect for family living and entertaining. The main floor features rich hardwood flooring, a cozy gas fireplace, and an open-concept design connecting the living room, dining area, and kitchen. The kitchen includes a breakfast bar, corner pantry, and ample cabinet and counter space, with direct access to the large back deck and fully landscaped yard. Upstairs, the spacious primary bedroom offers a walk-in closet and private ensuite, complemented by two additional bedrooms and a full bath. The unfinished basement provides great potential for future development. Complete with an attached double garage, main-floor laundry, and close proximity to parks, shopping, schools, and transit — this move-in-ready home offers the perfect balance of comfort and convenience in one of Calgary’s most desirable northwest communities.
| Street Address: | 136 Sage Valley Drive NW |
| City: | Calgary |
| Province/State: | Alberta |
| Postal Code: | N/A |
| County/Parish: | Calgary |
| Subdivision: | Sage Hill |
| Country: | Canada |
| Latitude: | 51.18036758 |
| Longitude: | -114.14849129 |
| MLS® Number: | A2269744 |
| Price: | $624,900 |
| Property Area: | 1,462 Sq ft |
| Bedrooms: | 3 |
| Bathrooms Half: | 1 |
| Bathrooms Full: | 2 |
| Living Area: | 1,462 Sq ft |
| Building Area: | 0 Sq ft |
| Year Built: | 2009 |
| Listing Date: | Nov 07, 2025 |
| Garage Spaces: | 2 |
| Property Type: | Residential |
| Property Subtype: | Detached |
| MLS Status: | Active |
Additional Details
| Flooring: | N/A |
| Construction: | Cement Fiber Board,Vinyl Siding,Wood Frame |
| Parking: | Double Garage Attached |
| Appliances: | Dishwasher,Dryer,Electric Stove,Garage Control(s),Microwave Hood Fan,Refrigerator,Washer,Window Coverings |
| Stories: | N/A |
| Zoning: | R-G |
| Fireplace: | N/A |
| Amenities: | Park,Playground,Shopping Nearby,Sidewalks,Street Lights,Walking/Bike Paths |
Utilities & Systems
| Heating: | Forced Air,Natural Gas |
| Cooling: | None |
| Property Type | Residential |
| Building Type | Detached |
| Square Footage | 1,462 sqft |
| Community Name | Sage Hill |
| Subdivision Name | Sage Hill |
| Title | Fee Simple |
| Land Size | 3,788 sqft |
| Built in | 2009 |
| Annual Property Taxes | Contact listing agent |
| Parking Type | Garage |
| Time on MLS Listing | 16 days |
Bedrooms
| Above Grade | 3 |
Bathrooms
| Total | 3 |
| Partial | 1 |
Interior Features
| Appliances Included | Dishwasher, Dryer, Electric Stove, Garage Control(s), Microwave Hood Fan, Refrigerator, Washer, Window Coverings |
| Flooring | Carpet, Hardwood |
Building Features
| Features | Built-in Features, Kitchen Island, No Animal Home, No Smoking Home, Open Floorplan, Pantry, Vinyl Windows, Walk-In Closet(s) |
| Construction Material | Cement Fiber Board, Vinyl Siding, Wood Frame |
| Structures | Deck |
Heating & Cooling
| Cooling | None |
| Heating Type | Forced Air, Natural Gas |
Exterior Features
| Exterior Finish | Cement Fiber Board, Vinyl Siding, Wood Frame |
Neighbourhood Features
| Community Features | Park, Playground, Shopping Nearby, Sidewalks, Street Lights, Walking/Bike Paths |
| Amenities Nearby | Park, Playground, Shopping Nearby, Sidewalks, Street Lights, Walking/Bike Paths |
Parking
| Parking Type | Garage |
| Total Parking Spaces | 4 |
Interior Size
| Total Finished Area: | 1,462 sq ft |
| Total Finished Area (Metric): | 135.80 sq m |
| Main Level: | 622 sq ft |
| Upper Level: | 840 sq ft |
Room Count
| Bedrooms: | 3 |
| Bathrooms: | 3 |
| Full Bathrooms: | 2 |
| Half Bathrooms: | 1 |
| Rooms Above Grade: | 6 |
Lot Information
| Lot Size: | 3,788 sq ft |
| Lot Size (Acres): | 0.09 acres |
| Frontage: | 31 ft |
Legal
| Legal Description: | 0812219;8;13 |
| Title to Land: | Fee Simple |
- Built-in Features
- Kitchen Island
- No Animal Home
- No Smoking Home
- Open Floorplan
- Pantry
- Vinyl Windows
- Walk-In Closet(s)
- BBQ gas line
- Dishwasher
- Dryer
- Electric Stove
- Garage Control(s)
- Microwave Hood Fan
- Refrigerator
- Washer
- Window Coverings
- Full
- Park
- Playground
- Shopping Nearby
- Sidewalks
- Street Lights
- Walking/Bike Paths
- Cement Fiber Board
- Vinyl Siding
- Wood Frame
- Gas
- Poured Concrete
- Back Yard
- Interior Lot
- Rectangular Lot
- Double Garage Attached
- Deck
Floor plan information is not available for this property.
Monthly Payment Breakdown
Loading Walk Score...
What's Nearby?
Powered by Yelp
