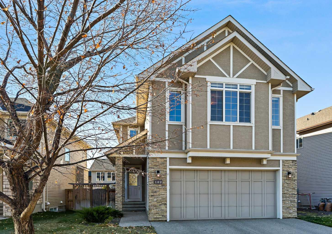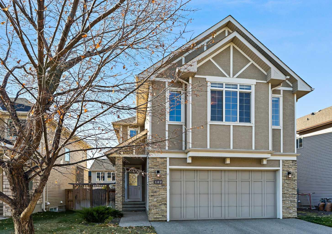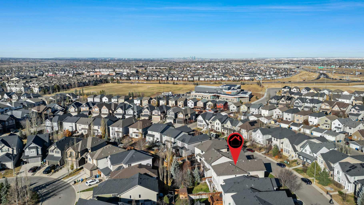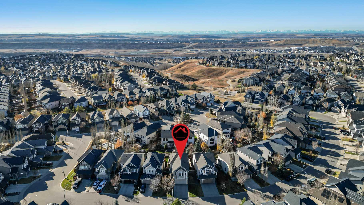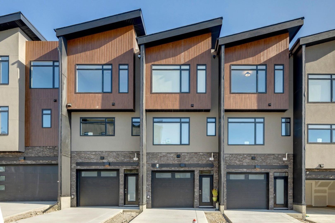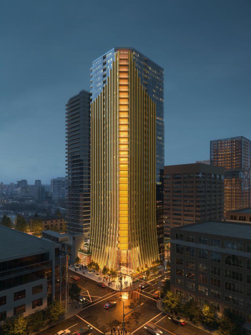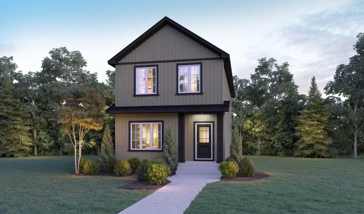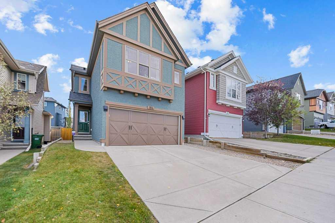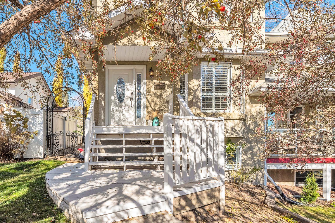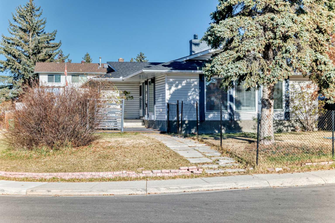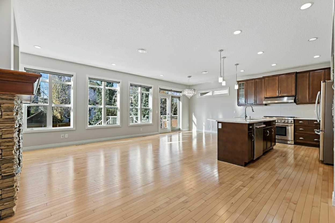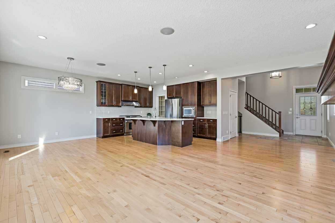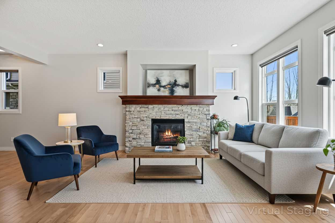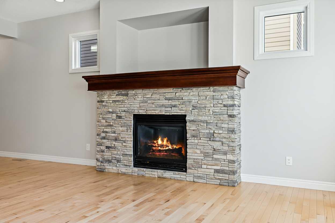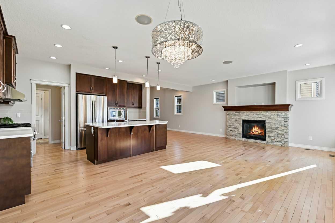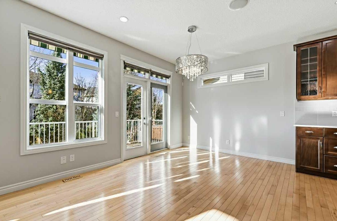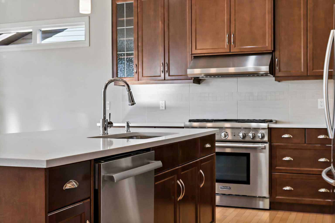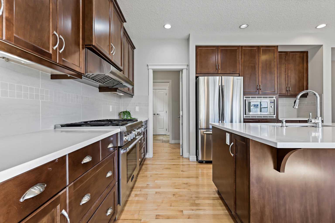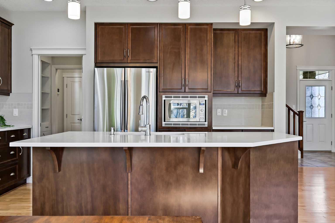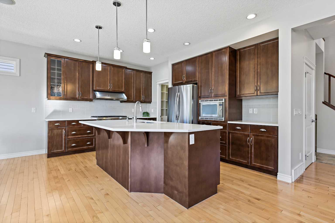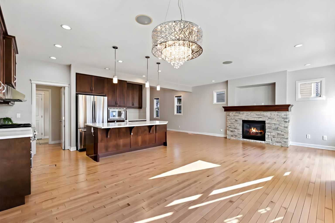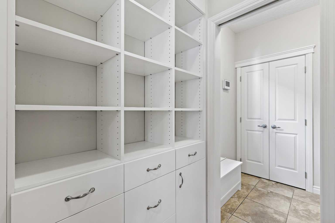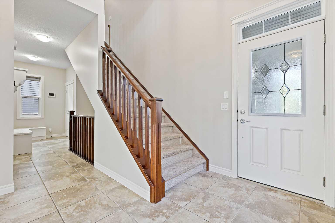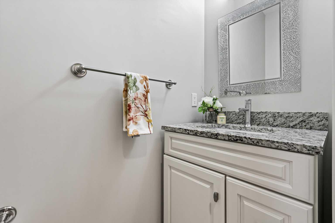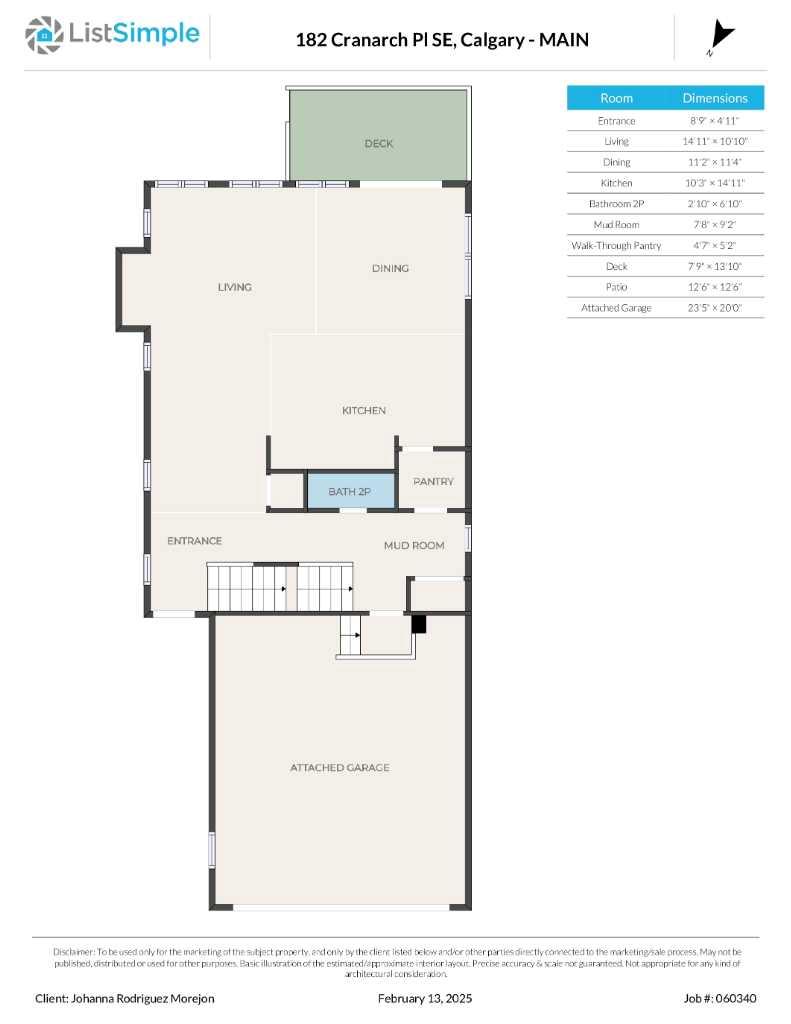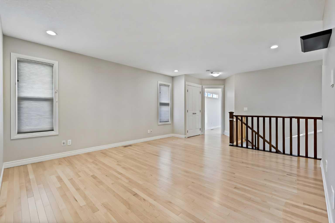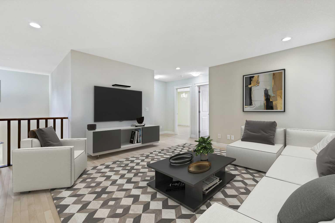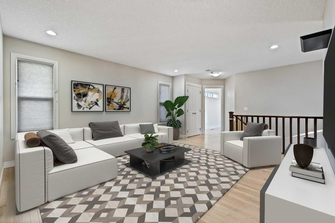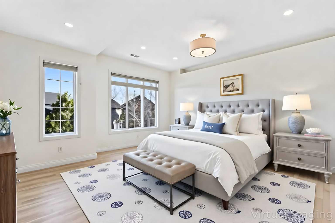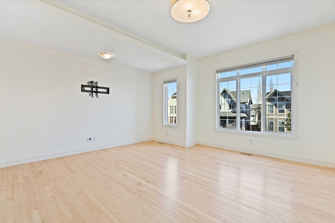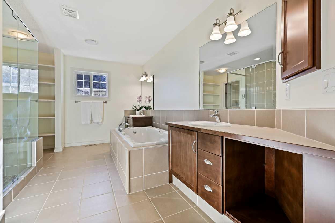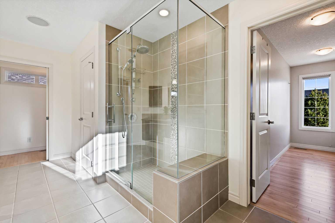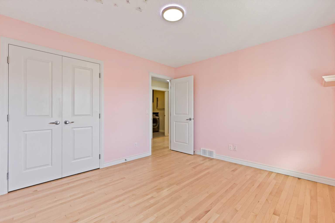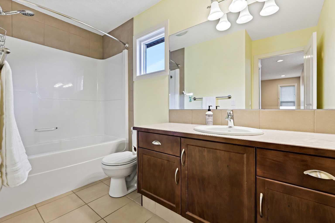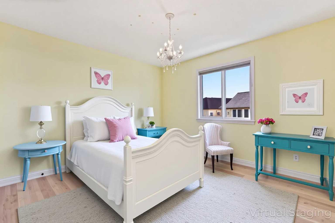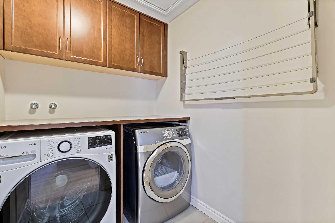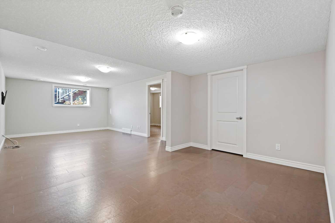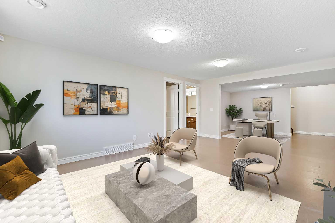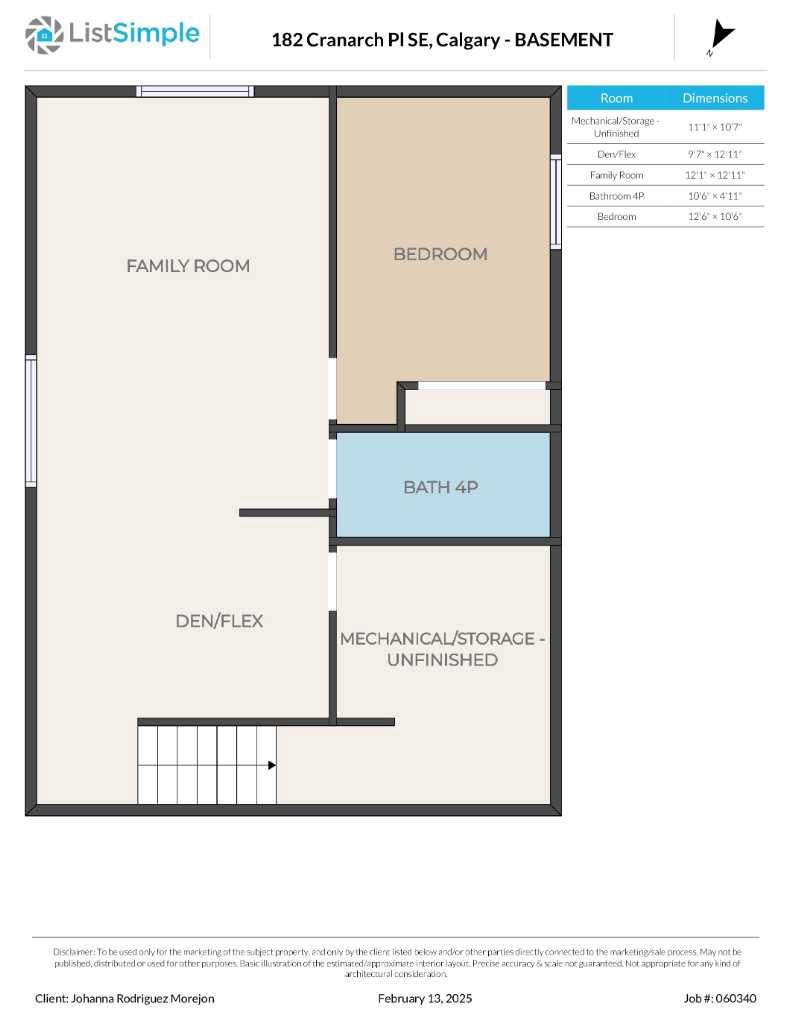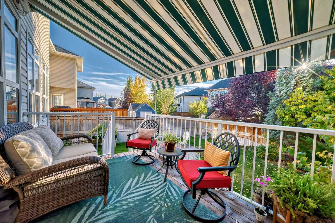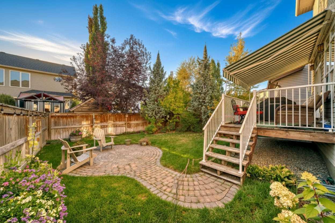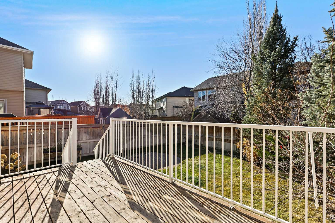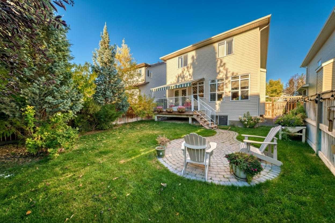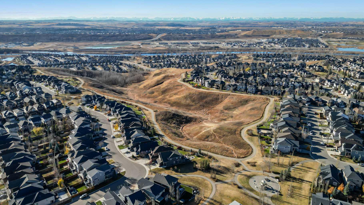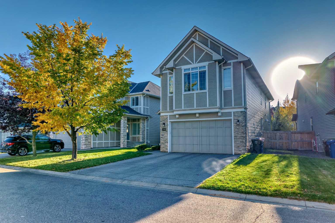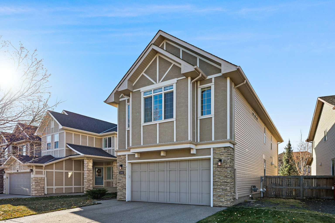182 Cranarch Place SE, Calgary, Alberta
Residential For Sale in Calgary, Alberta
$820,000
-
ResidentialProperty Type
-
4Bedrooms
-
4Bath
-
2Garage
-
2,241Sq Ft
-
2012Year Built
When you DREAM, do you dream of pulling up to an ESTATE class home, with feature oozing opulence and upgrades, from it's exposed aggregate driveway, stucco, and rock? WELCOME home. The heart of the home, the kitchen, is the star of the main level, with it's spacious central island which allows for guests to easily gather around, oodles of cupboard and countertop, stainless steel appliances and walk-THROUGH pantry (w/ built-ins), and quartz countertops. The party gets to flow from the kitchen into the adjacent family/great room, or spill over, through the patio doors onto the rear deck (sun shade included), and down onto the west facing back yard, with irrigation system. Returning inside and going upstairs, you'll find an amazing floor plan, with the bonus room between the kid bedrooms and the HUGE decadent master, complete with ensuite featuring custom tiled shower and a soaker tub. The laundry is conveniently located on the top level. The BUILDER finished the "sunshine" basement, ensuring top and consistent quality; featuring a 3rd family area, 4th bathroom, and another bedroom. With schools as close as 250m (kindergarten to Grade 6 ; 5 total schools in Cranston), local shopping, including Sobey's, under 1/2 mile away, and with the South Campus Hospital plus more shopping just on the other side of Deerfoot, it's a challenge to find a better location. You can rest easy knowing you are a short 22 minutes to downtown, and when it's time to enjoy, only 35 minutes from Bragg Creek, and a short 4min walk from the limitless potential of the Bow Valley Pathway system. This home has it ALL. Great upgrades, amazing location with Bragg Creek / Bow Valley pathway / downtown, a fully BUILDER finished basement, and the ultimate yard. What more could you hope for? Call today for your private viewing.
| Street Address: | 182 Cranarch Place SE |
| City: | Calgary |
| Province/State: | Alberta |
| Postal Code: | N/A |
| County/Parish: | Calgary |
| Subdivision: | Cranston |
| Country: | Canada |
| Latitude: | 50.87591616 |
| Longitude: | -113.97008994 |
| MLS® Number: | A2269423 |
| Price: | $820,000 |
| Property Area: | 2,241 Sq ft |
| Bedrooms: | 4 |
| Bathrooms Half: | 1 |
| Bathrooms Full: | 3 |
| Living Area: | 2,241 Sq ft |
| Building Area: | 0 Sq ft |
| Year Built: | 2012 |
| Listing Date: | Nov 07, 2025 |
| Garage Spaces: | 2 |
| Property Type: | Residential |
| Property Subtype: | Detached |
| MLS Status: | Active |
Additional Details
| Flooring: | N/A |
| Construction: | Stone,Stucco,Vinyl Siding,Wood Frame |
| Parking: | Double Garage Attached |
| Appliances: | Central Air Conditioner,Dishwasher,Dryer,Gas Range,Humidifier,Microwave,Refrigerator,Washer |
| Stories: | N/A |
| Zoning: | R-G |
| Fireplace: | N/A |
| Amenities: | Clubhouse,Park,Playground,Schools Nearby,Shopping Nearby,Sidewalks,Street Lights |
Utilities & Systems
| Heating: | Forced Air |
| Cooling: | Central Air |
| Property Type | Residential |
| Building Type | Detached |
| Square Footage | 2,241 sqft |
| Community Name | Cranston |
| Subdivision Name | Cranston |
| Title | Fee Simple |
| Land Size | 4,693 sqft |
| Built in | 2012 |
| Annual Property Taxes | Contact listing agent |
| Parking Type | Garage |
| Time on MLS Listing | 1 day |
Bedrooms
| Above Grade | 3 |
Bathrooms
| Total | 4 |
| Partial | 1 |
Interior Features
| Appliances Included | Central Air Conditioner, Dishwasher, Dryer, Gas Range, Humidifier, Microwave, Refrigerator, Washer |
| Flooring | Carpet, Ceramic Tile, Cork, Hardwood |
Building Features
| Features | Closet Organizers, Double Vanity, Kitchen Island, No Smoking Home, Open Floorplan, Pantry, Quartz Counters, Vinyl Windows |
| Construction Material | Stone, Stucco, Vinyl Siding, Wood Frame |
| Building Amenities | Clubhouse, Park, Party Room, Racquet Courts, Visitor Parking |
| Structures | Deck |
Heating & Cooling
| Cooling | Central Air |
| Heating Type | Forced Air |
Exterior Features
| Exterior Finish | Stone, Stucco, Vinyl Siding, Wood Frame |
Neighbourhood Features
| Community Features | Clubhouse, Park, Playground, Schools Nearby, Shopping Nearby, Sidewalks, Street Lights |
| Amenities Nearby | Clubhouse, Park, Playground, Schools Nearby, Shopping Nearby, Sidewalks, Street Lights |
Parking
| Parking Type | Garage |
| Total Parking Spaces | 4 |
Interior Size
| Total Finished Area: | 2,241 sq ft |
| Total Finished Area (Metric): | 208.22 sq m |
| Main Level: | 887 sq ft |
| Upper Level: | 1,355 sq ft |
| Below Grade: | 690 sq ft |
Room Count
| Bedrooms: | 4 |
| Bathrooms: | 4 |
| Full Bathrooms: | 3 |
| Half Bathrooms: | 1 |
| Rooms Above Grade: | 7 |
Lot Information
| Lot Size: | 4,693 sq ft |
| Lot Size (Acres): | 0.11 acres |
| Frontage: | 49 ft |
Legal
| Legal Description: | 1014667;78;12 |
| Title to Land: | Fee Simple |
- Closet Organizers
- Double Vanity
- Kitchen Island
- No Smoking Home
- Open Floorplan
- Pantry
- Quartz Counters
- Vinyl Windows
- Awning(s)
- Garden
- Central Air Conditioner
- Dishwasher
- Dryer
- Gas Range
- Humidifier
- Microwave
- Refrigerator
- Washer
- Clubhouse
- Park
- Party Room
- Racquet Courts
- Visitor Parking
- Full
- Playground
- Schools Nearby
- Shopping Nearby
- Sidewalks
- Street Lights
- Stone
- Stucco
- Vinyl Siding
- Wood Frame
- Gas
- Living Room
- Poured Concrete
- Back Yard
- Front Yard
- Fruit Trees/Shrub(s)
- Landscaped
- Rectangular Lot
- Street Lighting
- Double Garage Attached
- Deck
Floor plan information is not available for this property.
Monthly Payment Breakdown
Loading Walk Score...
What's Nearby?
Powered by Yelp
REALTOR® Details
Johanna Rodriguez
- (403) 618-5917
- [email protected]
- MaxWell Experts Plus Realty
