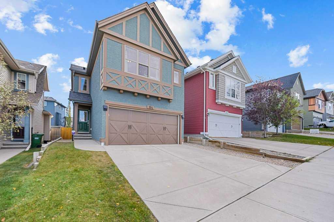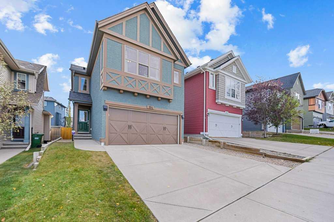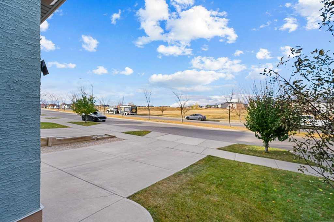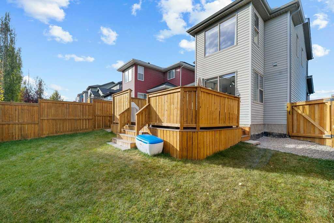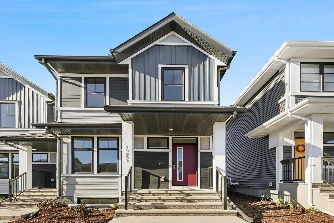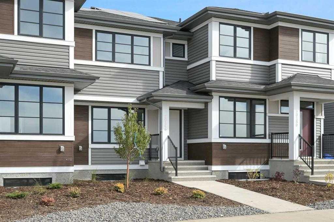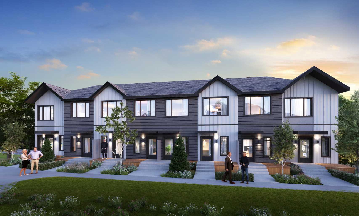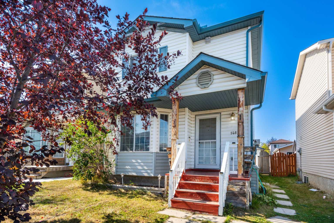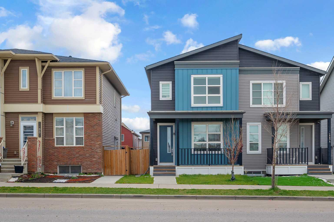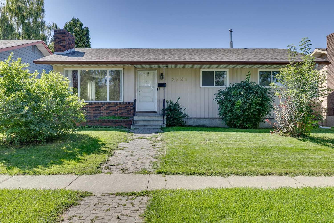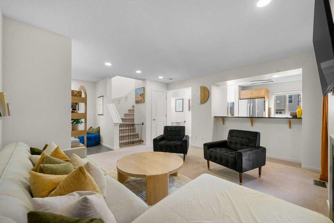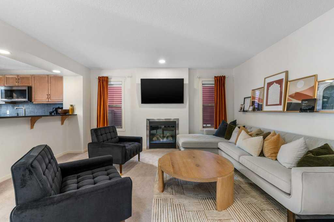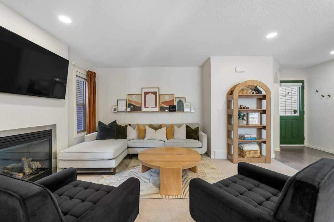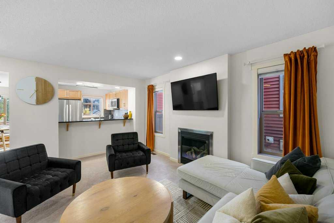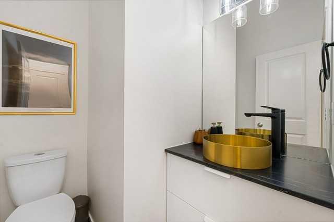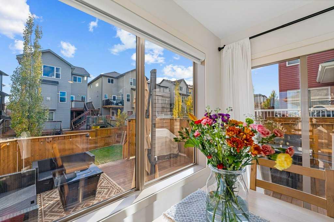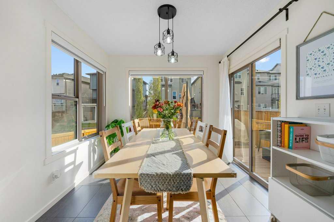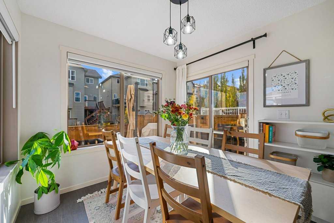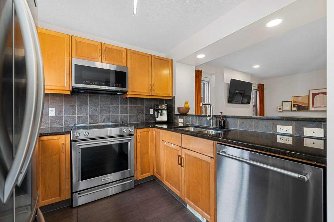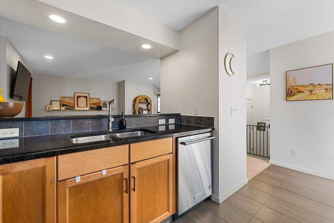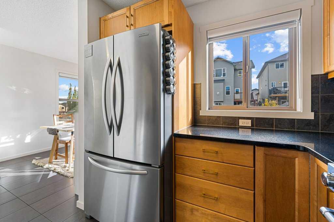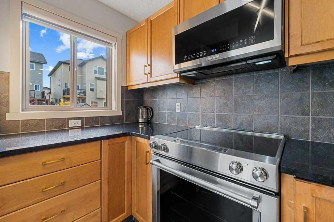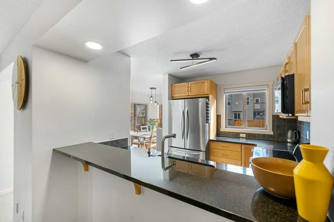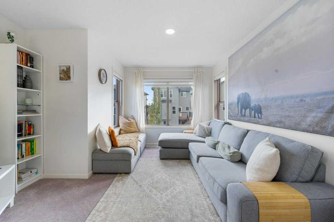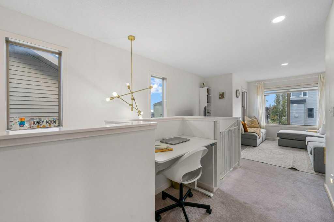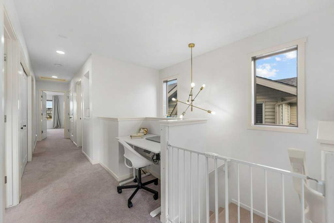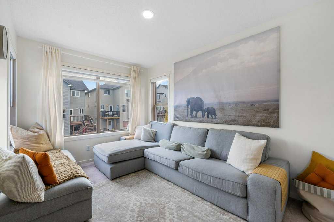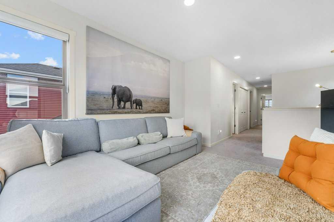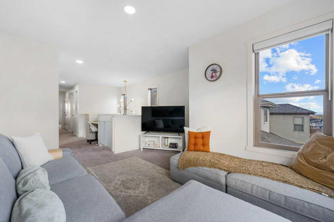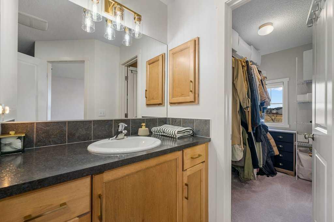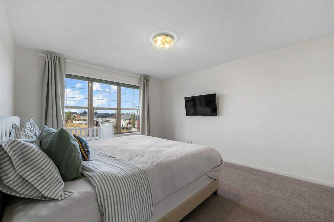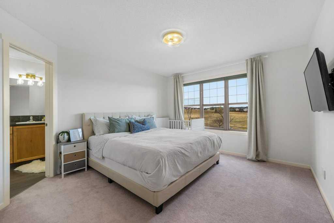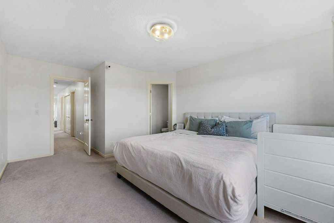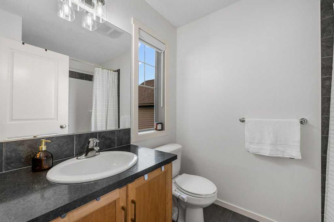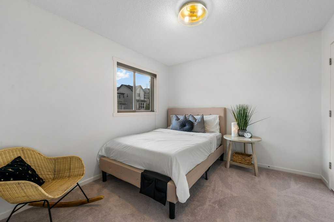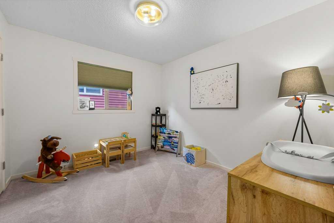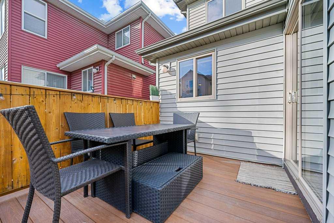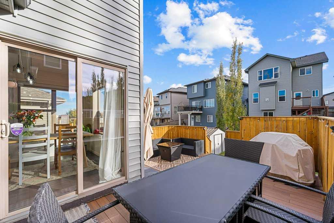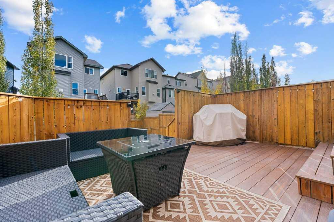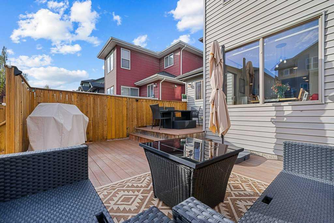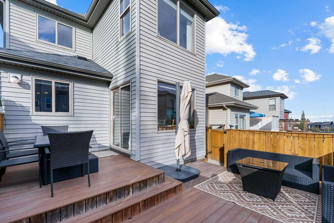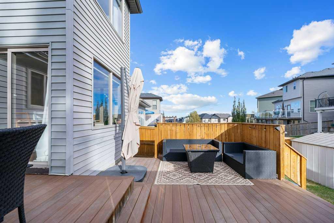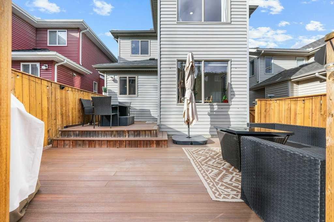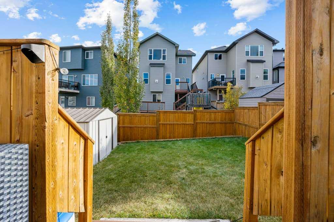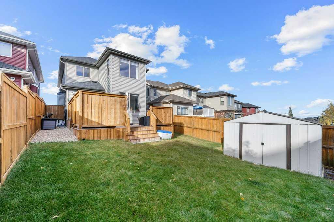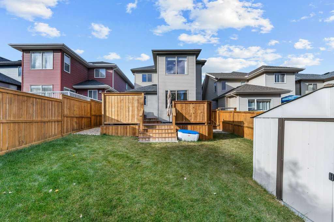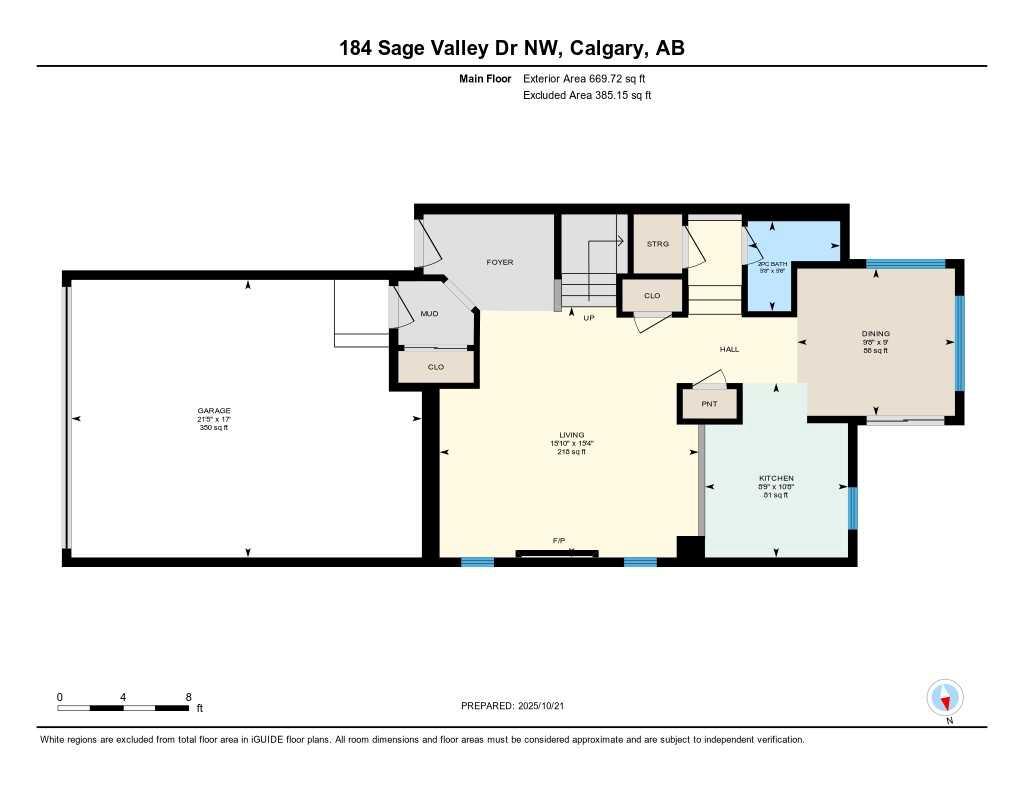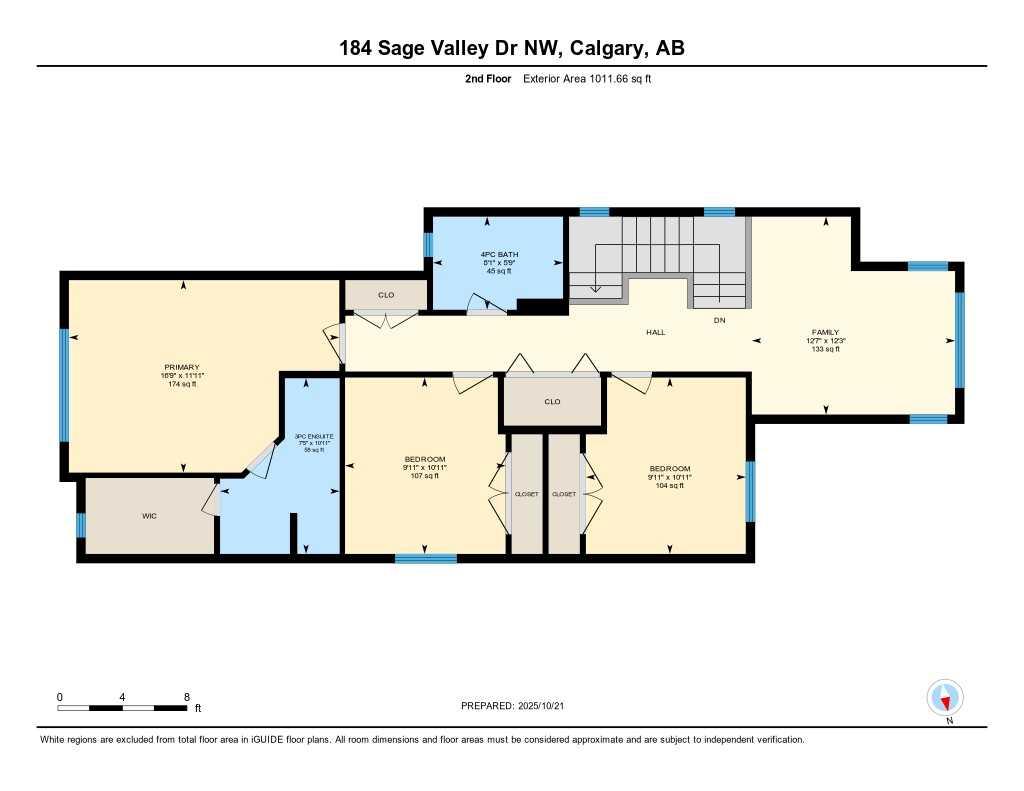184 Sage Valley Drive NW, Calgary, Alberta
Residential For Sale in Calgary, Alberta
$658,000
-
ResidentialProperty Type
-
3Bedrooms
-
3Bath
-
2Garage
-
1,681Sq Ft
-
2010Year Built
With green space right in front, scenic views from the upper bonus room, and the comfort of central air conditioning, this desirable Sage Hill two-storey offers it all. The open-concept main floor features a spacious living room with a sleek fireplace and a bright dining area — perfect for family gatherings or entertaining friends. The gourmet kitchen is equipped with quartz countertops, premium stainless-steel appliances, rich cabinetry, and a raised eating bar. Patio doors lead to an oversized, sun-drenched backyard with a large composite deck for summer lounging and BBQs. Upstairs, you’ll find a bonus room with sweeping views and an adjoining office nook — ideal for enjoying sunrise views while you work. The king-sized primary suite overlooks green space and includes a walk-in closet and private ensuite. Two additional spacious bedrooms complete the upper level. Recent upgrades include new Class 4 impact-resistant shingles (installed 3 months ago). This bright, stylish home enjoys an unbeatable location across from a future CBE K-5 school / multi-use park, just minutes from three playgrounds, a scenic pond pathway, Co-op, gyms, restaurants, major shopping, transit, and every neighbourhood convenience.
| Street Address: | 184 Sage Valley Drive NW |
| City: | Calgary |
| Province/State: | Alberta |
| Postal Code: | N/A |
| County/Parish: | Calgary |
| Subdivision: | Sage Hill |
| Country: | Canada |
| Latitude: | 51.17974089 |
| Longitude: | -114.15021964 |
| MLS® Number: | A2265933 |
| Price: | $658,000 |
| Property Area: | 1,681 Sq ft |
| Bedrooms: | 3 |
| Bathrooms Half: | 1 |
| Bathrooms Full: | 2 |
| Living Area: | 1,681 Sq ft |
| Building Area: | 0 Sq ft |
| Year Built: | 2010 |
| Listing Date: | Oct 21, 2025 |
| Garage Spaces: | 2 |
| Property Type: | Residential |
| Property Subtype: | Detached |
| MLS Status: | Active |
Additional Details
| Flooring: | N/A |
| Construction: | Wood Frame |
| Parking: | Double Garage Attached |
| Appliances: | Dishwasher,Dryer,Electric Oven,Garage Control(s),Microwave Hood Fan,Refrigerator,See Remarks,Washer,Window Coverings |
| Stories: | N/A |
| Zoning: | R-G |
| Fireplace: | N/A |
| Amenities: | Playground,Schools Nearby,Shopping Nearby,Sidewalks,Street Lights,Walking/Bike Paths |
Utilities & Systems
| Heating: | Forced Air |
| Cooling: | Central Air |
| Property Type | Residential |
| Building Type | Detached |
| Square Footage | 1,681 sqft |
| Community Name | Sage Hill |
| Subdivision Name | Sage Hill |
| Title | Fee Simple |
| Land Size | 3,519 sqft |
| Built in | 2010 |
| Annual Property Taxes | Contact listing agent |
| Parking Type | Garage |
| Time on MLS Listing | 5 days |
Bedrooms
| Above Grade | 3 |
Bathrooms
| Total | 3 |
| Partial | 1 |
Interior Features
| Appliances Included | Dishwasher, Dryer, Electric Oven, Garage Control(s), Microwave Hood Fan, Refrigerator, See Remarks, Washer, Window Coverings |
| Flooring | Carpet, Laminate |
Building Features
| Features | No Animal Home, No Smoking Home, Open Floorplan, Quartz Counters, See Remarks |
| Construction Material | Wood Frame |
| Building Amenities | None |
| Structures | Deck |
Heating & Cooling
| Cooling | Central Air |
| Heating Type | Forced Air |
Exterior Features
| Exterior Finish | Wood Frame |
Neighbourhood Features
| Community Features | Playground, Schools Nearby, Shopping Nearby, Sidewalks, Street Lights, Walking/Bike Paths |
| Amenities Nearby | Playground, Schools Nearby, Shopping Nearby, Sidewalks, Street Lights, Walking/Bike Paths |
Parking
| Parking Type | Garage |
| Total Parking Spaces | 2 |
Interior Size
| Total Finished Area: | 1,681 sq ft |
| Total Finished Area (Metric): | 156.20 sq m |
| Main Level: | 670 sq ft |
| Upper Level: | 1,012 sq ft |
Room Count
| Bedrooms: | 3 |
| Bathrooms: | 3 |
| Full Bathrooms: | 2 |
| Half Bathrooms: | 1 |
| Rooms Above Grade: | 7 |
Lot Information
| Lot Size: | 3,519 sq ft |
| Lot Size (Acres): | 0.08 acres |
| Frontage: | 30 ft |
Legal
| Legal Description: | 0910610;6;9 |
| Title to Land: | Fee Simple |
- No Animal Home
- No Smoking Home
- Open Floorplan
- Quartz Counters
- See Remarks
- Other
- Dishwasher
- Dryer
- Electric Oven
- Garage Control(s)
- Microwave Hood Fan
- Refrigerator
- Washer
- Window Coverings
- None
- Full
- Playground
- Schools Nearby
- Shopping Nearby
- Sidewalks
- Street Lights
- Walking/Bike Paths
- Wood Frame
- Gas
- Poured Concrete
- Back Yard
- Landscaped
- Lawn
- Level
- Views
- Double Garage Attached
- Deck
Floor plan information is not available for this property.
Monthly Payment Breakdown
Loading Walk Score...
What's Nearby?
Powered by Yelp
