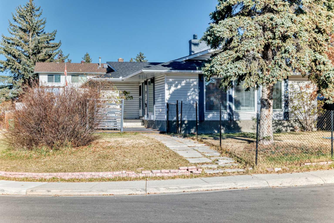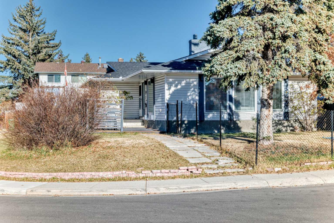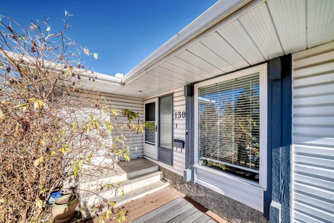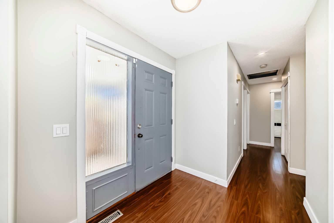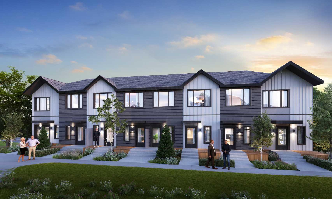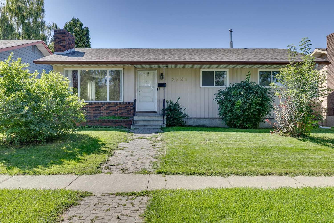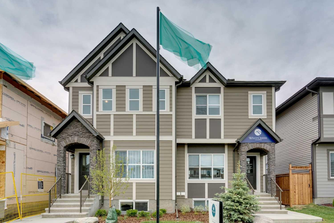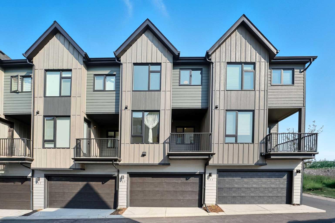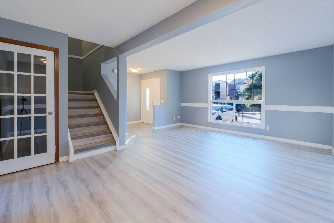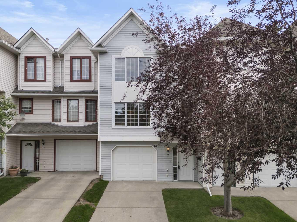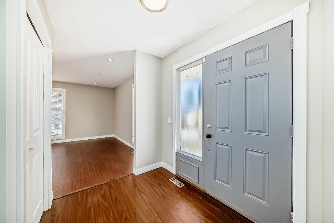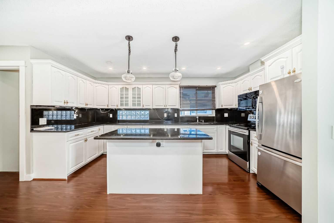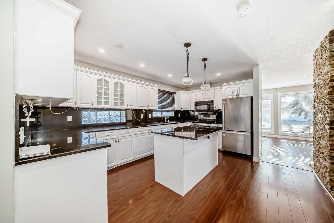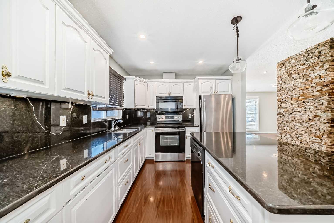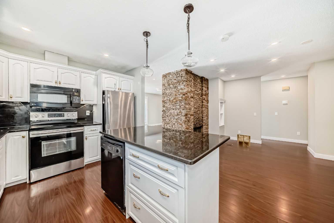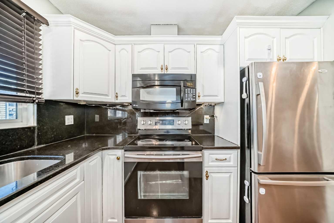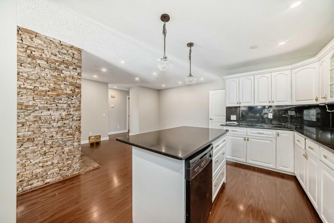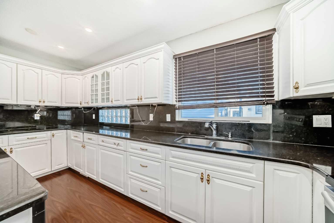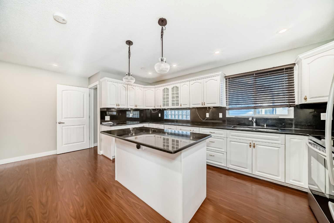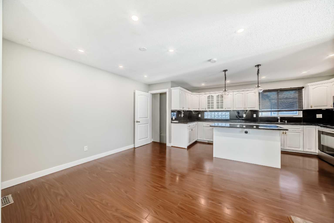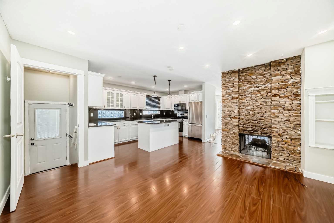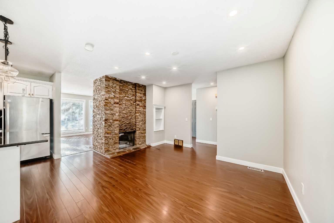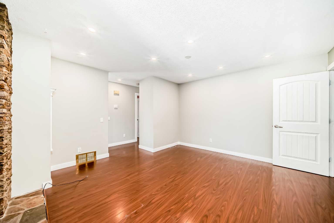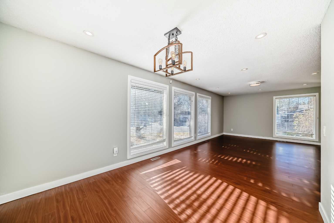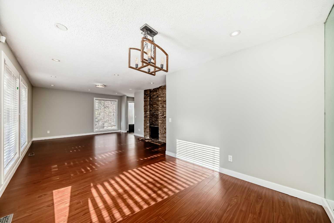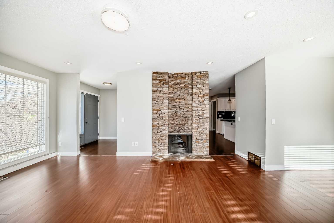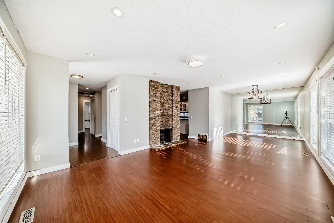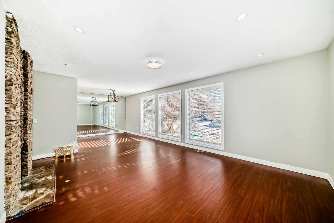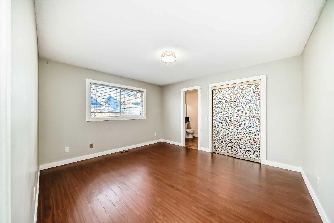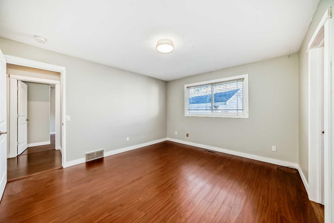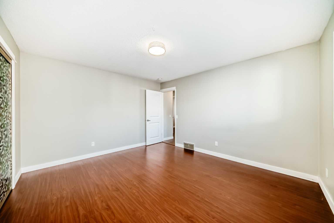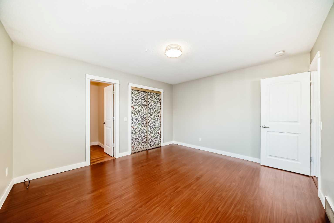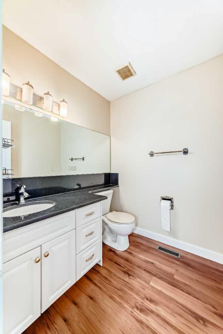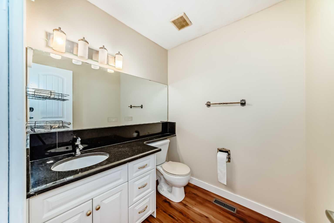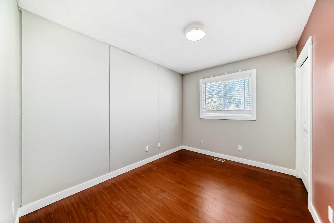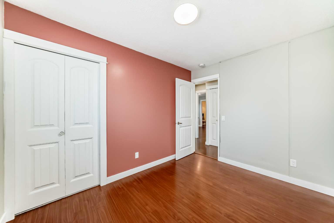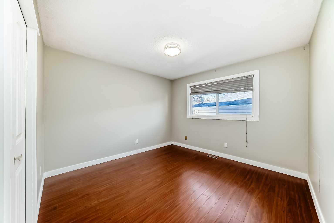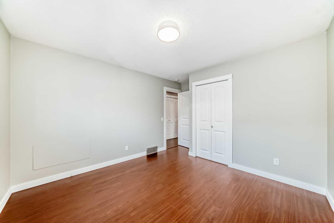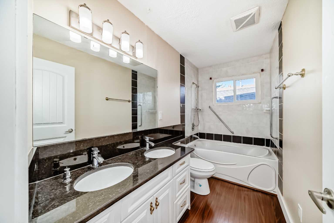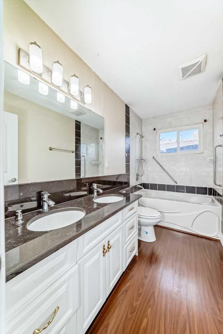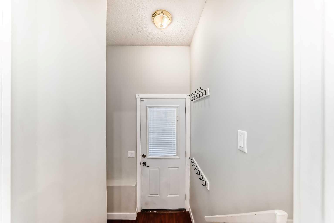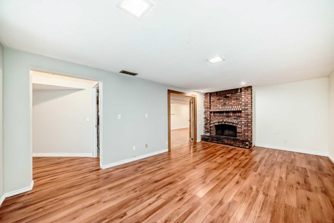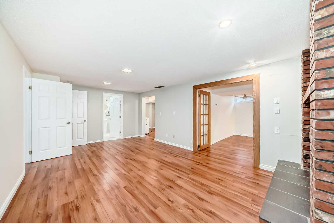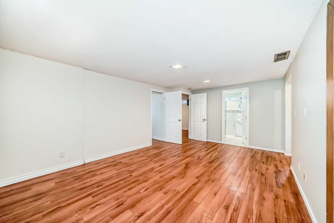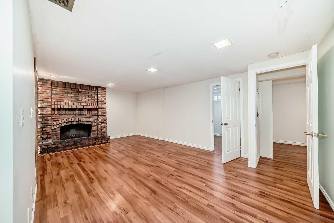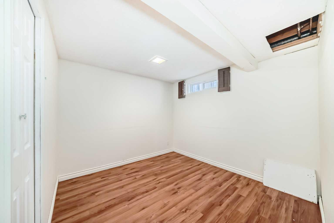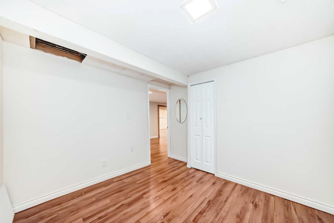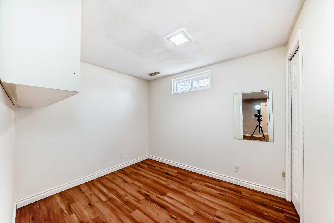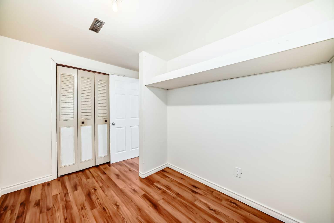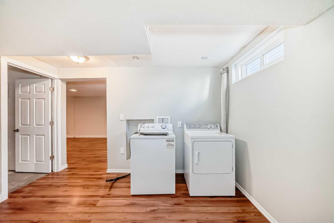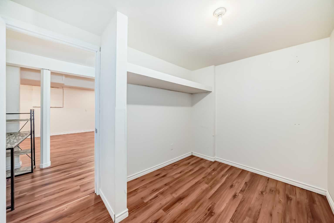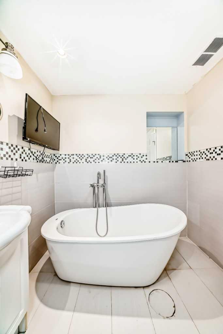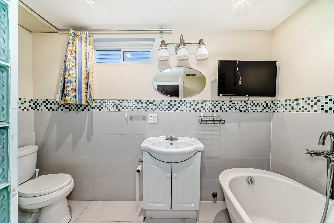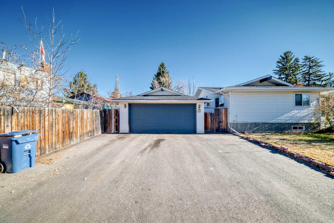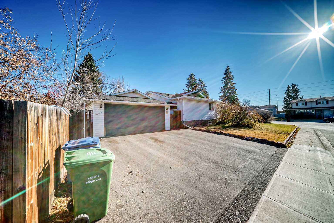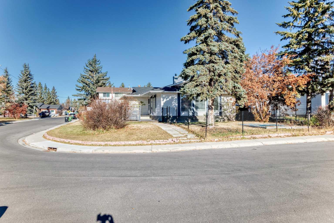130 Braniff Crescent SW, Calgary, Alberta
Residential For Sale in Calgary, Alberta
$659,000
-
ResidentialProperty Type
-
6Bedrooms
-
3Bath
-
2Garage
-
1,420Sq Ft
-
1975Year Built
Welcome to this lovely 5-bedroom bungalow situated on a huge corner lot in the mature community of Braeside, offering charm, space, and a long list of updates including kitchen and countertops (2014), roof (2015), windows (2016), flooring (2017), basement bathroom (2018), light fixtures (2019), furnace (2020), and water tank (2020). The open-concept living and dining room features large south-facing windows, a beautiful two-sided wood-burning brick fireplace, and access to a bright kitchen with plenty of counter space and a separate entrance to the basement—ideal for extended family or potential suite development (subject to city approval). The primary bedroom includes a 2-piece ensuite, with two additional bedrooms and a 5-piece main bath completing the main floor. The fully finished basement offers a large family/games room with gas fireplace, two extra bedrooms, and another full bathroom with tub and shower. Outdoors, enjoy the fully fenced yard with a spacious concrete patio, raised garden boxes, and an oversized detached garage with extra parking. Perfectly located close to top-rated schools, daycare with before/after-school programs, shopping centres, Fish Creek Park, Glenmore Reservoir, Heritage Park, hospital, and LRT station—all within approximately 5 km—this well-maintained home is move-in ready and a rare find in one of Calgary’s most desirable southwest communities.
| Street Address: | 130 Braniff Crescent SW |
| City: | Calgary |
| Province/State: | Alberta |
| Postal Code: | N/A |
| County/Parish: | Calgary |
| Subdivision: | Braeside |
| Country: | Canada |
| Latitude: | 50.95149076 |
| Longitude: | -114.10089530 |
| MLS® Number: | A2269587 |
| Price: | $659,000 |
| Property Area: | 1,420 Sq ft |
| Bedrooms: | 6 |
| Bathrooms Half: | 1 |
| Bathrooms Full: | 2 |
| Living Area: | 1,420 Sq ft |
| Building Area: | 0 Sq ft |
| Year Built: | 1975 |
| Listing Date: | Nov 07, 2025 |
| Garage Spaces: | 2 |
| Property Type: | Residential |
| Property Subtype: | Detached |
| MLS Status: | Active |
Additional Details
| Flooring: | N/A |
| Construction: | Wood Frame |
| Parking: | Double Garage Detached |
| Appliances: | Dishwasher,Dryer,Electric Range,Garage Control(s),Microwave Hood Fan,Washer,Window Coverings |
| Stories: | N/A |
| Zoning: | R-CG |
| Fireplace: | N/A |
| Amenities: | Playground,Schools Nearby,Shopping Nearby |
Utilities & Systems
| Heating: | Forced Air,Natural Gas |
| Cooling: | None |
| Property Type | Residential |
| Building Type | Detached |
| Square Footage | 1,420 sqft |
| Community Name | Braeside |
| Subdivision Name | Braeside |
| Title | Fee Simple |
| Land Size | 6,383 sqft |
| Built in | 1975 |
| Annual Property Taxes | Contact listing agent |
| Parking Type | Garage |
Bedrooms
| Above Grade | 3 |
Bathrooms
| Total | 3 |
| Partial | 1 |
Interior Features
| Appliances Included | Dishwasher, Dryer, Electric Range, Garage Control(s), Microwave Hood Fan, Washer, Window Coverings |
| Flooring | Laminate |
Building Features
| Features | Kitchen Island |
| Construction Material | Wood Frame |
| Structures | Patio |
Heating & Cooling
| Cooling | None |
| Heating Type | Forced Air, Natural Gas |
Exterior Features
| Exterior Finish | Wood Frame |
Neighbourhood Features
| Community Features | Playground, Schools Nearby, Shopping Nearby |
| Amenities Nearby | Playground, Schools Nearby, Shopping Nearby |
Parking
| Parking Type | Garage |
| Total Parking Spaces | 4 |
Interior Size
| Total Finished Area: | 1,420 sq ft |
| Total Finished Area (Metric): | 131.91 sq m |
| Main Level: | 1,420 sq ft |
| Below Grade: | 1,187 sq ft |
Room Count
| Bedrooms: | 6 |
| Bathrooms: | 3 |
| Full Bathrooms: | 2 |
| Half Bathrooms: | 1 |
| Rooms Above Grade: | 6 |
Lot Information
| Lot Size: | 6,383 sq ft |
| Lot Size (Acres): | 0.15 acres |
| Frontage: | 48 ft |
Legal
| Legal Description: | 7410213;5;15 |
| Title to Land: | Fee Simple |
- Kitchen Island
- Garden
- Dishwasher
- Dryer
- Electric Range
- Garage Control(s)
- Microwave Hood Fan
- Washer
- Window Coverings
- Full
- Playground
- Schools Nearby
- Shopping Nearby
- Wood Frame
- Wood Burning
- Poured Concrete
- Corner Lot
- Cul-De-Sac
- Front Yard
- Landscaped
- Level
- Rectangular Lot
- Double Garage Detached
- Patio
Floor plan information is not available for this property.
Monthly Payment Breakdown
Loading Walk Score...
What's Nearby?
Powered by Yelp
REALTOR® Details
Benyong Zhu
- (403) 585-0099
- [email protected]
- Kirin Realty & Management Inc.
