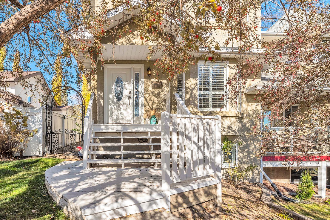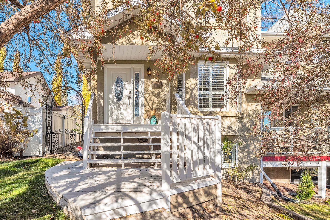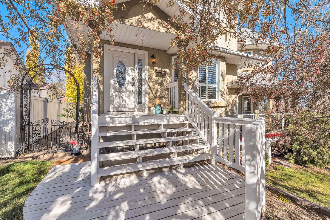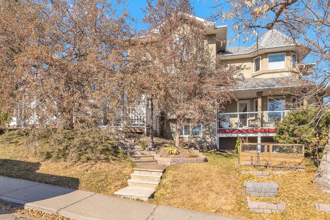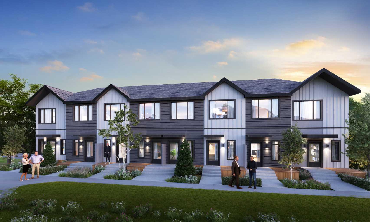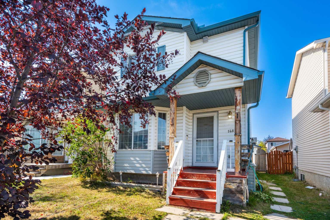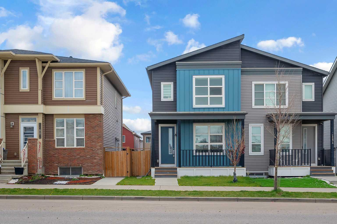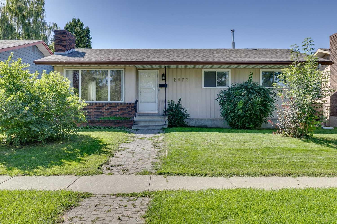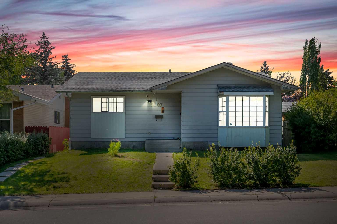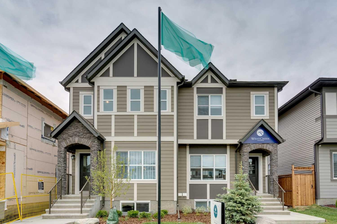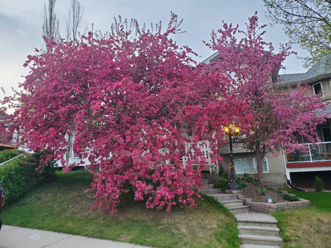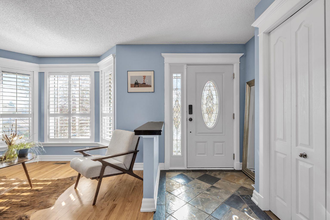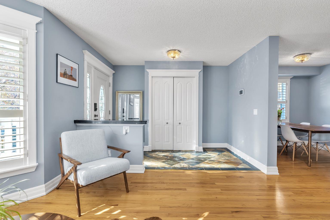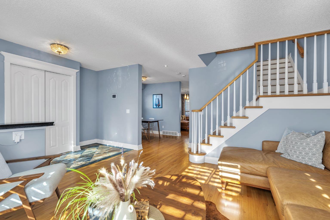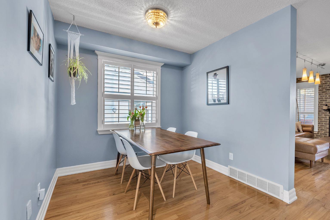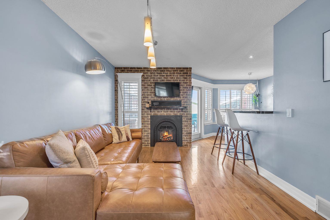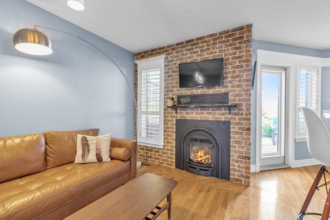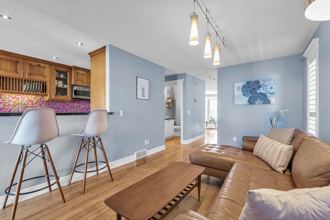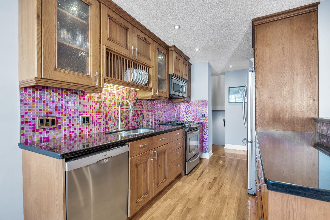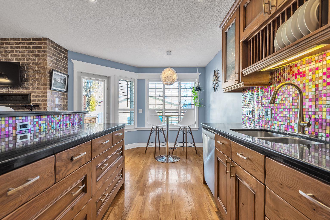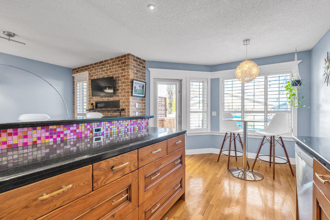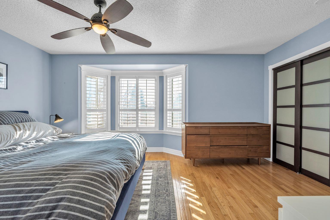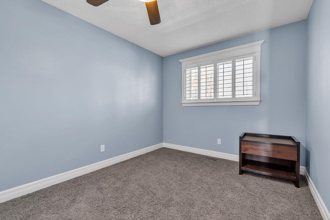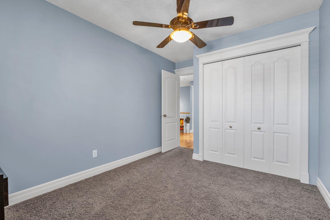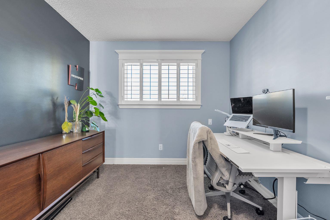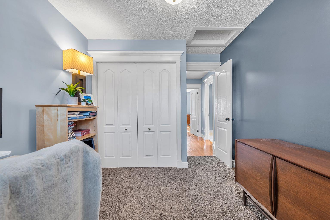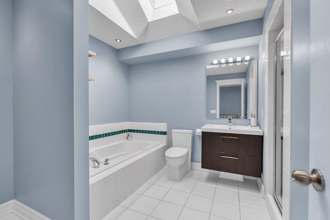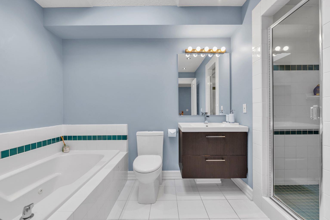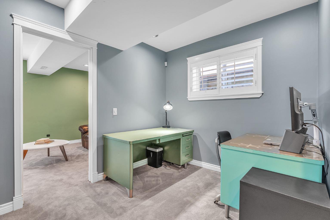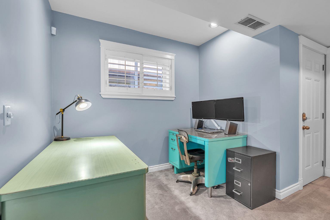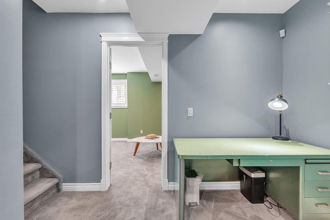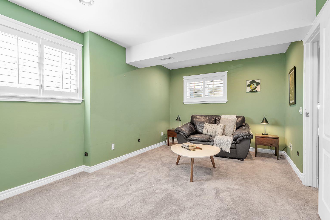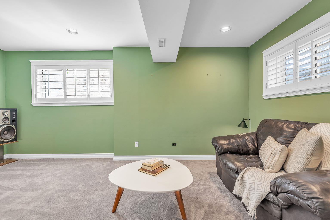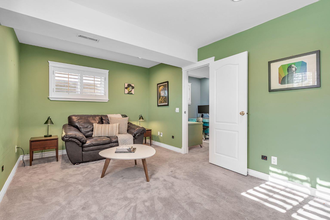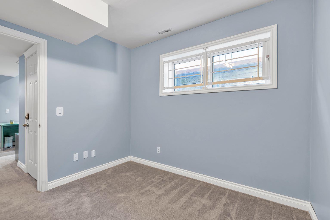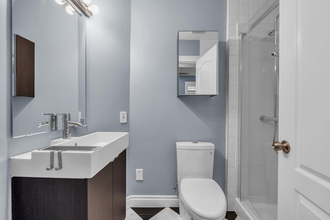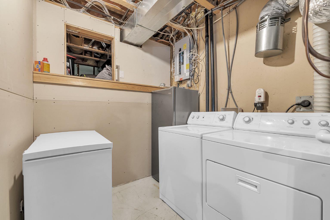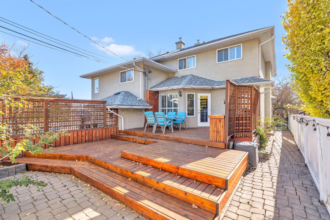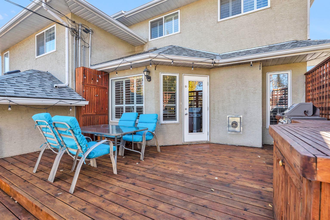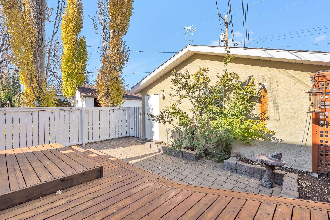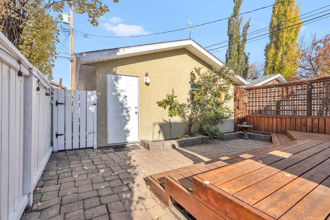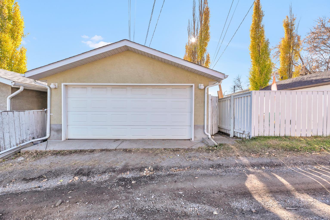202 30 Avenue NW, Calgary, Alberta
Residential For Sale in Calgary, Alberta
$659,000
-
ResidentialProperty Type
-
4Bedrooms
-
3Bath
-
2Garage
-
1,648Sq Ft
-
1995Year Built
Enjoy refined urban living in this beautifully crafted semi-detached home, perfectly located on a quiet tree-lined street in the heart of Tuxedo Park—just minutes from downtown, Confederation Park, transit, and local schools. Spanning three levels of air-conditioned comfort, this four-bedroom residence showcases timeless details like rich hardwood floors and plantation shutters. The bright south-facing living room welcomes natural light through a charming bay window and flows seamlessly into the formal dining area. Beyond, the inviting family room features a cozy gas fireplace accented by an elegant brick feature wall. The kitchen is both stylish and functional, with granite countertops, a custom mosaic backsplash, oak cabinetry, and stainless steel appliances. A convenient two-piece powder room completes the main floor. Upstairs, the spacious primary bedroom captures downtown views and offers dual closets and a large bay window. A skylight bathes the main bathroom in natural light, complementing the jetted tub, separate shower, and tile floors. The finished lower level includes a fourth bedroom, updated bathroom with glass shower, recreation room wired for surround sound, office area, and ample storage. Outside, the low-maintenance fenced backyard features a tiered cedar deck—ideal for entertaining—and the heated double garage includes 220V power, perfect for a workshop or future EV charging. This move-in ready home perfectly balances comfort, style, and inner-city convenience!
| Street Address: | 202 30 Avenue NW |
| City: | Calgary |
| Province/State: | Alberta |
| Postal Code: | N/A |
| County/Parish: | Calgary |
| Subdivision: | Tuxedo Park |
| Country: | Canada |
| Latitude: | 51.07988633 |
| Longitude: | -114.06531854 |
| MLS® Number: | A2264722 |
| Price: | $659,000 |
| Property Area: | 1,648 Sq ft |
| Bedrooms: | 4 |
| Bathrooms Half: | 1 |
| Bathrooms Full: | 2 |
| Living Area: | 1,648 Sq ft |
| Building Area: | 0 Sq ft |
| Year Built: | 1995 |
| Listing Date: | Oct 22, 2025 |
| Garage Spaces: | 2 |
| Property Type: | Residential |
| Property Subtype: | Semi Detached (Half Duplex) |
| MLS Status: | Pending |
Additional Details
| Flooring: | N/A |
| Construction: | Stucco,Wood Frame |
| Parking: | 220 Volt Wiring,Double Garage Detached,Heated Garage,Insulated |
| Appliances: | Central Air Conditioner,Dishwasher,Dryer,Gas Stove,Microwave Hood Fan,Refrigerator,Washer,Window Coverings |
| Stories: | N/A |
| Zoning: | R-CG |
| Fireplace: | N/A |
| Amenities: | Park,Playground,Schools Nearby,Shopping Nearby,Sidewalks,Street Lights |
Utilities & Systems
| Heating: | Forced Air,Natural Gas |
| Cooling: | Central Air |
| Property Type | Residential |
| Building Type | Semi Detached (Half Duplex) |
| Square Footage | 1,648 sqft |
| Community Name | Tuxedo Park |
| Subdivision Name | Tuxedo Park |
| Title | Fee Simple |
| Land Size | 3,003 sqft |
| Built in | 1995 |
| Annual Property Taxes | Contact listing agent |
| Parking Type | Garage |
| Time on MLS Listing | 14 days |
Bedrooms
| Above Grade | 3 |
Bathrooms
| Total | 3 |
| Partial | 1 |
Interior Features
| Appliances Included | Central Air Conditioner, Dishwasher, Dryer, Gas Stove, Microwave Hood Fan, Refrigerator, Washer, Window Coverings |
| Flooring | Carpet, Ceramic Tile, Hardwood, Slate |
Building Features
| Features | Breakfast Bar |
| Construction Material | Stucco, Wood Frame |
| Structures | Deck, Front Porch |
Heating & Cooling
| Cooling | Central Air |
| Heating Type | Forced Air, Natural Gas |
Exterior Features
| Exterior Finish | Stucco, Wood Frame |
Neighbourhood Features
| Community Features | Park, Playground, Schools Nearby, Shopping Nearby, Sidewalks, Street Lights |
| Amenities Nearby | Park, Playground, Schools Nearby, Shopping Nearby, Sidewalks, Street Lights |
Parking
| Parking Type | Garage |
| Total Parking Spaces | 2 |
Interior Size
| Total Finished Area: | 1,648 sq ft |
| Total Finished Area (Metric): | 153.10 sq m |
| Main Level: | 865 sq ft |
| Upper Level: | 783 sq ft |
Room Count
| Bedrooms: | 4 |
| Bathrooms: | 3 |
| Full Bathrooms: | 2 |
| Half Bathrooms: | 1 |
| Rooms Above Grade: | 6 |
Lot Information
| Lot Size: | 3,003 sq ft |
| Lot Size (Acres): | 0.07 acres |
| Frontage: | 25 ft |
Legal
| Legal Description: | 2617AG;60;2 |
| Title to Land: | Fee Simple |
- Breakfast Bar
- Lighting
- Private Yard
- Central Air Conditioner
- Dishwasher
- Dryer
- Gas Stove
- Microwave Hood Fan
- Refrigerator
- Washer
- Window Coverings
- Full
- Park
- Playground
- Schools Nearby
- Shopping Nearby
- Sidewalks
- Street Lights
- Stucco
- Wood Frame
- Gas
- Poured Concrete
- Back Lane
- Back Yard
- Front Yard
- Landscaped
- Low Maintenance Landscape
- Rectangular Lot
- 220 Volt Wiring
- Double Garage Detached
- Heated Garage
- Insulated
- Deck
- Front Porch
Floor plan information is not available for this property.
Monthly Payment Breakdown
Loading Walk Score...
What's Nearby?
Powered by Yelp
