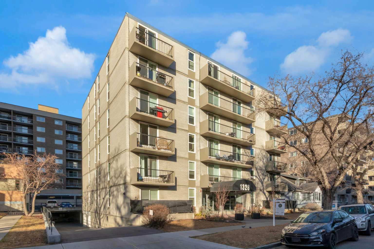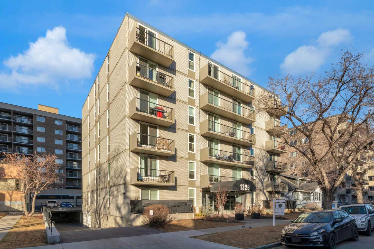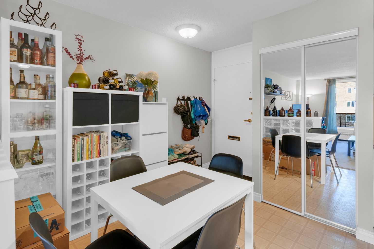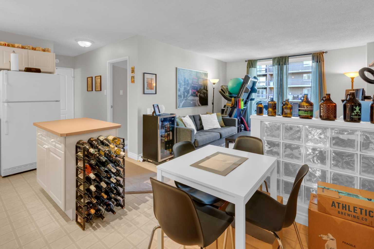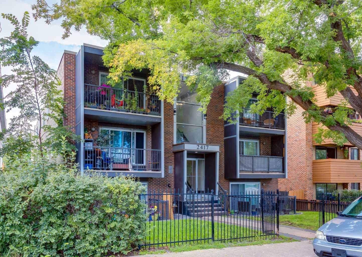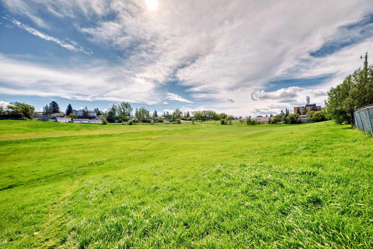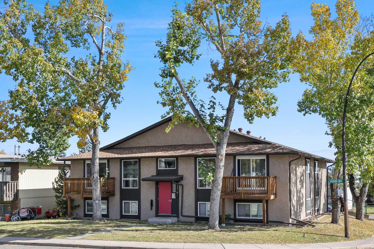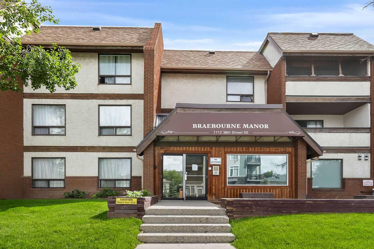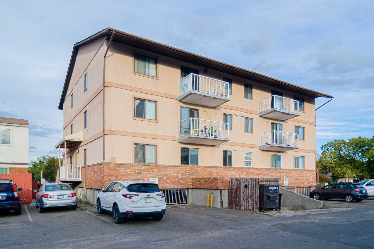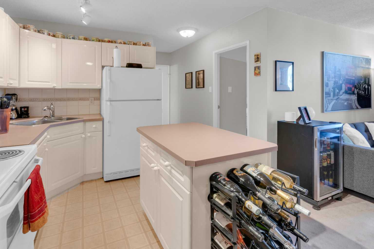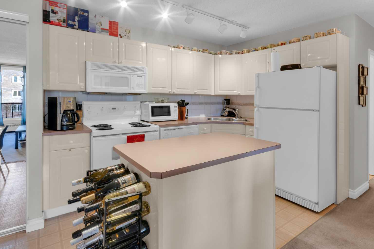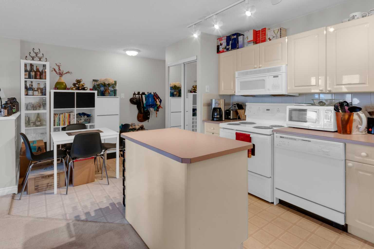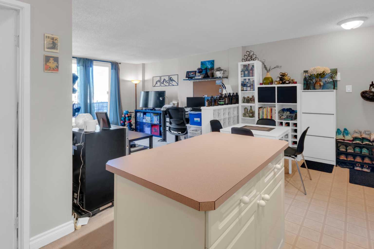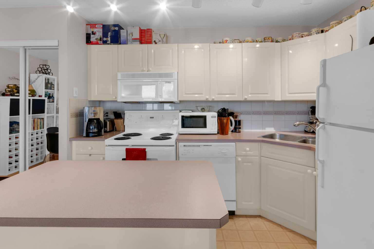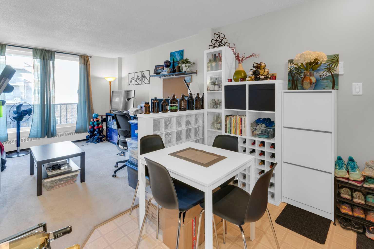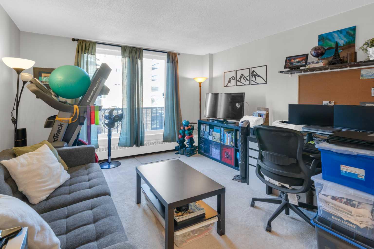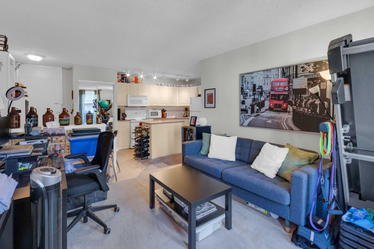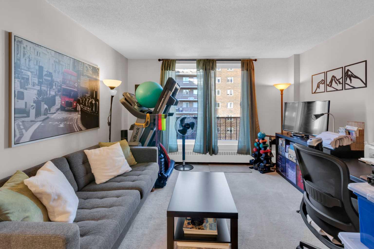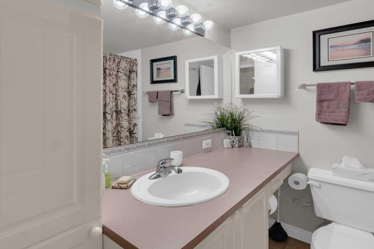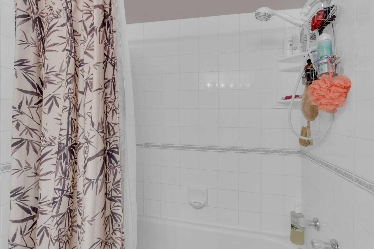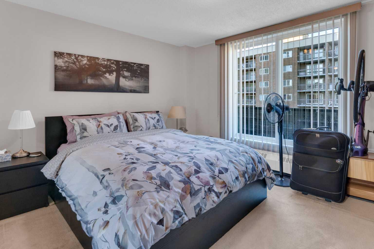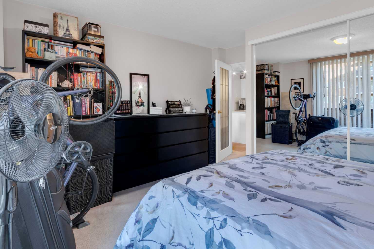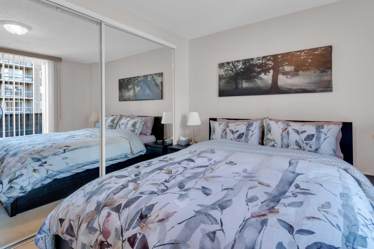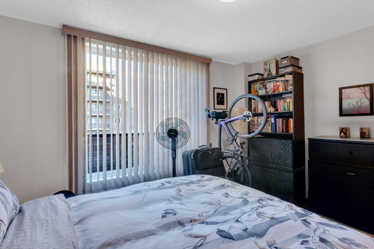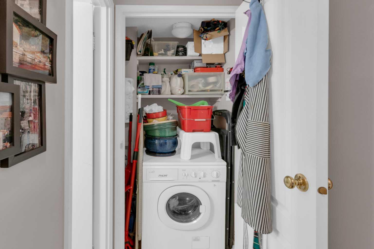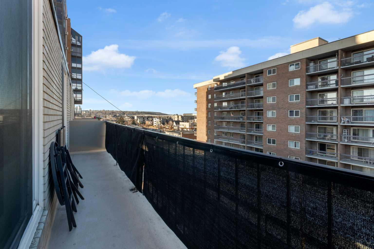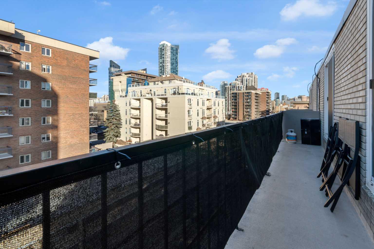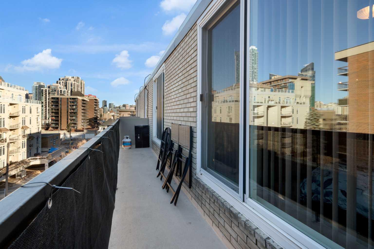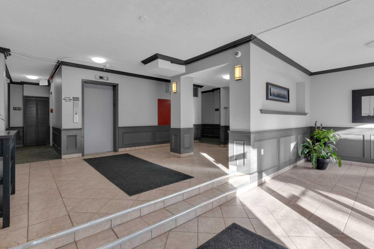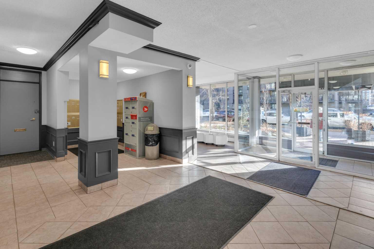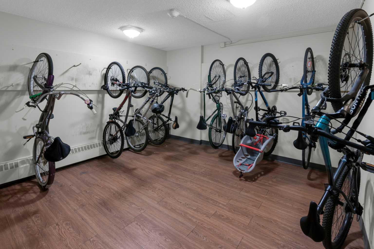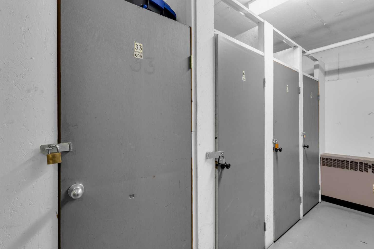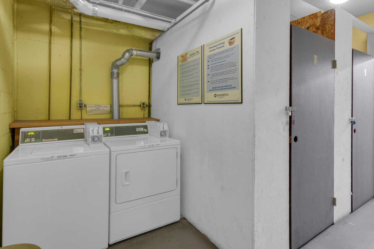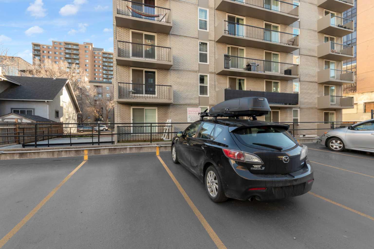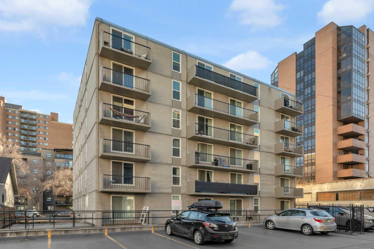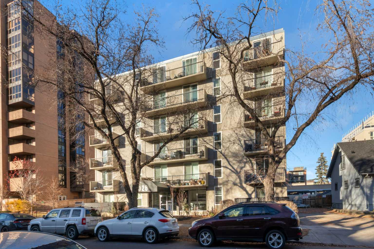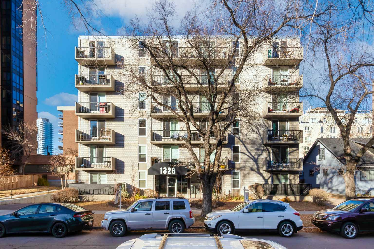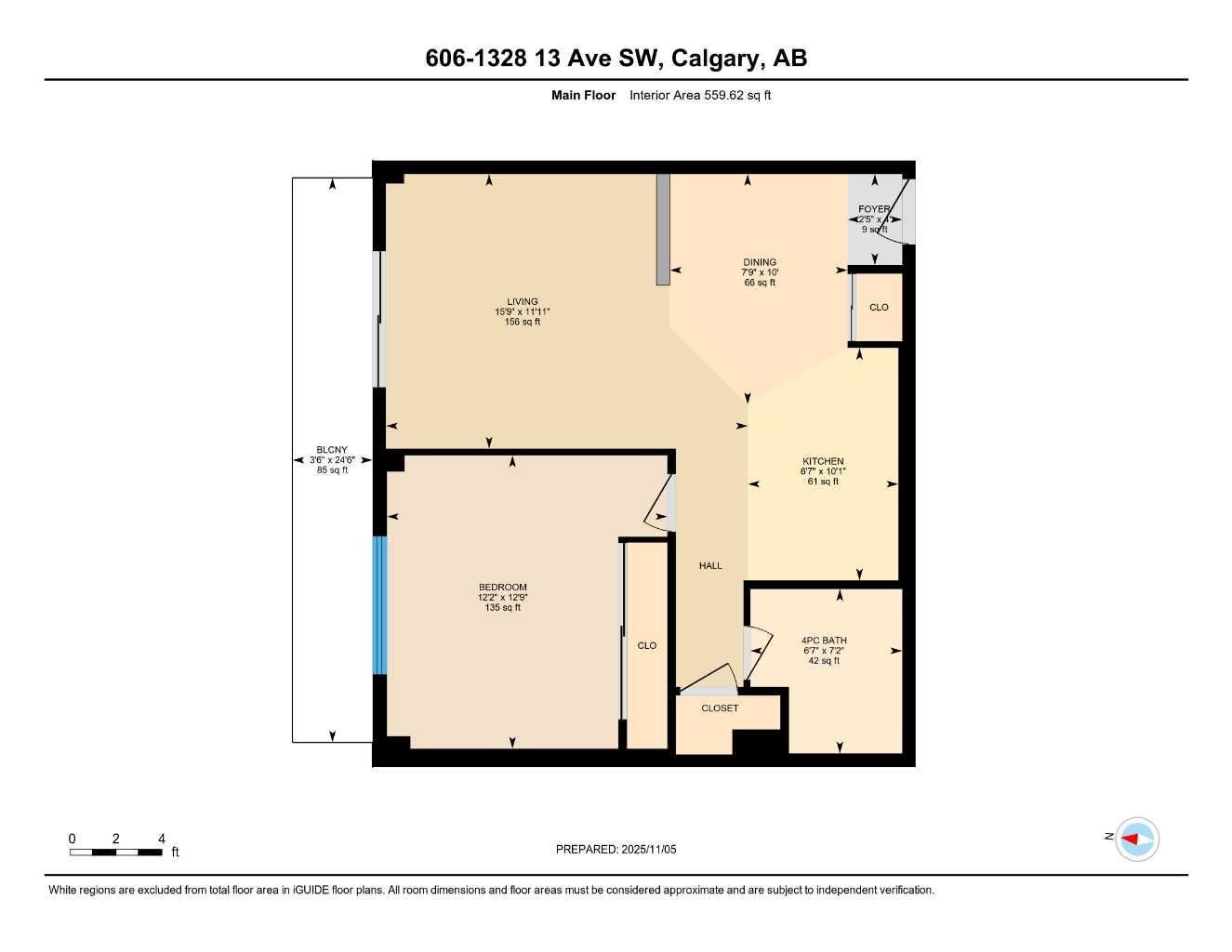606, 1328 13 Avenue SW, Calgary, Alberta
Condo For Sale in Calgary, Alberta
$179,900
-
CondoProperty Type
-
1Bedrooms
-
1Bath
-
1Garage
-
560Sq Ft
-
1967Year Built
Welcome to your urban oasis in one of Calgary’s most sought-after communities — the vibrant Beltline. This top-floor condo combines convenience, quiet comfort, and unbeatable location all in one. Located on a mature, tree-lined street, this secure and well-maintained building offers the peace of mind of onsite management and solid concrete construction — with no post-tension cables. Step outside and you’re just steps from 14 St SW, moments from trendy shops, restaurants, cafés, parks, and major roads. Inside, you’ll find an open and airy floor plan with plenty of natural light streaming through newer vinyl windows. Enjoy morning coffee or evening sunsets from your large, oversized balcony overlooking the neighbourhood. This home offers every convenience, including in-suite laundry plus access to common laundry facilities for added flexibility. You’ll also appreciate the assigned parking stall, separate storage locker, and secured bike storage rooms — ideal for urban living. Stay connected effortlessly with Telus Fibre Optic already run to your unit for lightning-fast internet and streaming. The building also features garbage chutes on every floor for easy disposal. Pet lovers will be happy to know this is a pet-friendly community (with board approval), and peace of mind comes from knowing short-term rentals are not permitted, preserving the quiet, friendly atmosphere. Whether you’re a first-time buyer, downsizer, or investor seeking a well-managed property in a prime location, this condo checks all the boxes. Experience Beltline living at its best — come see it for yourself!
| Street Address: | 606, 1328 13 Avenue SW |
| City: | Calgary |
| Province/State: | Alberta |
| Postal Code: | N/A |
| County/Parish: | Calgary |
| Subdivision: | Beltline |
| Country: | Canada |
| Latitude: | 51.04158534 |
| Longitude: | -114.09305331 |
| MLS® Number: | A2269288 |
| Price: | $179,900 |
| Property Area: | 560 Sq ft |
| Bedrooms: | 1 |
| Bathrooms Half: | 0 |
| Bathrooms Full: | 1 |
| Living Area: | 560 Sq ft |
| Building Area: | 0 Sq ft |
| Year Built: | 1967 |
| Listing Date: | Nov 06, 2025 |
| Garage Spaces: | 1 |
| Property Type: | Residential |
| Property Subtype: | Apartment |
| MLS Status: | Active |
Additional Details
| Flooring: | N/A |
| Construction: | Brick,Concrete |
| Parking: | Stall |
| Appliances: | Dishwasher,Refrigerator,Stove(s) |
| Stories: | N/A |
| Zoning: | CC-MH |
| Fireplace: | N/A |
| Amenities: | Park,Playground,Schools Nearby,Shopping Nearby,Sidewalks,Street Lights,Walking/Bike Paths |
Utilities & Systems
| Heating: | Baseboard |
| Cooling: | None |
| Property Type | Residential |
| Building Type | Apartment |
| Storeys | 6 |
| Square Footage | 560 sqft |
| Community Name | Beltline |
| Subdivision Name | Beltline |
| Title | Fee Simple |
| Land Size | Unknown |
| Built in | 1967 |
| Annual Property Taxes | Contact listing agent |
| Parking Type | Stall |
Bedrooms
| Above Grade | 1 |
Bathrooms
| Total | 1 |
| Partial | 0 |
Interior Features
| Appliances Included | Dishwasher, Refrigerator, Stove(s) |
| Flooring | Carpet, Linoleum |
Building Features
| Features | Breakfast Bar, Kitchen Island, No Animal Home, No Smoking Home, See Remarks |
| Style | Attached |
| Construction Material | Brick, Concrete |
| Building Amenities | Elevator(s), Laundry |
| Structures | None |
Heating & Cooling
| Cooling | None |
| Heating Type | Baseboard |
Exterior Features
| Exterior Finish | Brick, Concrete |
Neighbourhood Features
| Community Features | Park, Playground, Schools Nearby, Shopping Nearby, Sidewalks, Street Lights, Walking/Bike Paths |
| Pets Allowed | Restrictions |
| Amenities Nearby | Park, Playground, Schools Nearby, Shopping Nearby, Sidewalks, Street Lights, Walking/Bike Paths |
Maintenance or Condo Information
| Maintenance Fees | $449 Monthly |
| Maintenance Fees Include | Common Area Maintenance, Heat, Insurance, Interior Maintenance, Parking, Professional Management, Reserve Fund Contributions, Residential Manager, See Remarks, Sewer, Snow Removal, Trash, Water |
Parking
| Parking Type | Stall |
| Total Parking Spaces | 1 |
Interior Size
| Total Finished Area: | 560 sq ft |
| Total Finished Area (Metric): | 51.99 sq m |
Room Count
| Bedrooms: | 1 |
| Bathrooms: | 1 |
| Full Bathrooms: | 1 |
| Rooms Above Grade: | 5 |
Lot Information
Legal
| Legal Description: | 9510916;32 |
| Title to Land: | Fee Simple |
- Breakfast Bar
- Kitchen Island
- No Animal Home
- No Smoking Home
- See Remarks
- Balcony
- Other
- Dishwasher
- Refrigerator
- Stove(s)
- Elevator(s)
- Laundry
- Park
- Playground
- Schools Nearby
- Shopping Nearby
- Sidewalks
- Street Lights
- Walking/Bike Paths
- Brick
- Concrete
- Stall
- None
Floor plan information is not available for this property.
Monthly Payment Breakdown
Loading Walk Score...
What's Nearby?
Powered by Yelp
