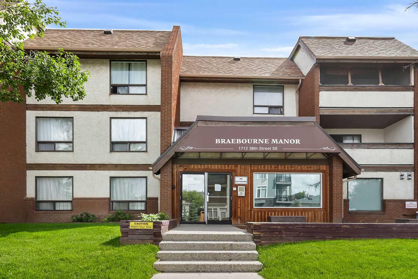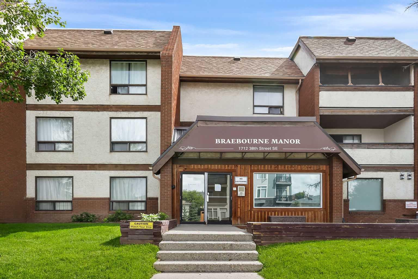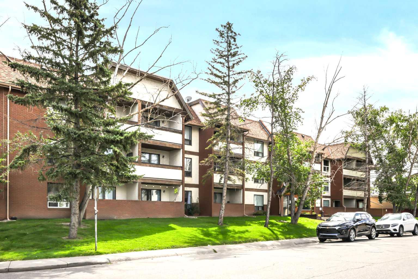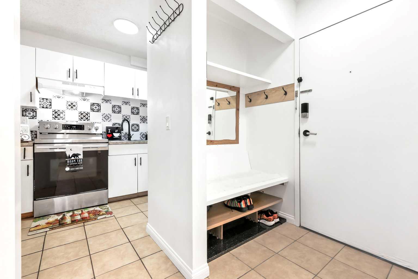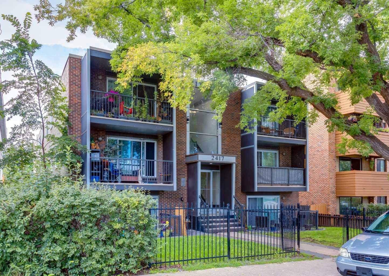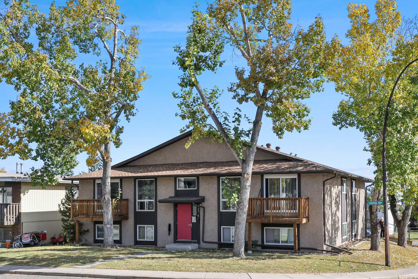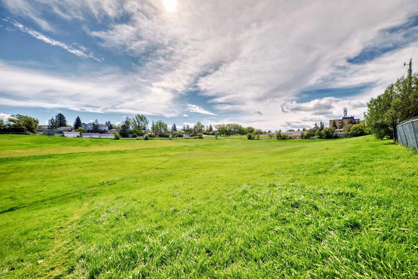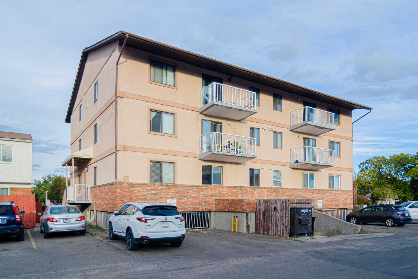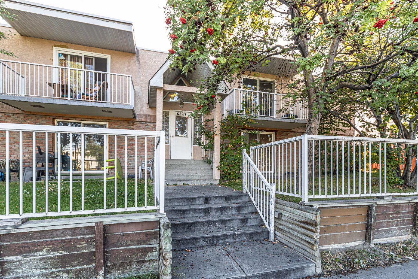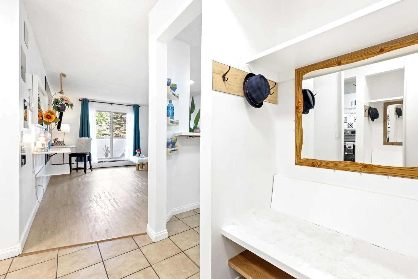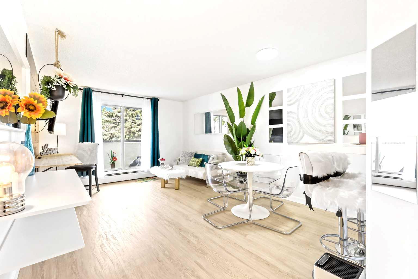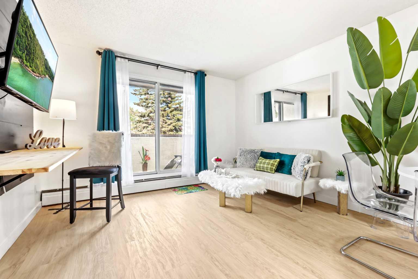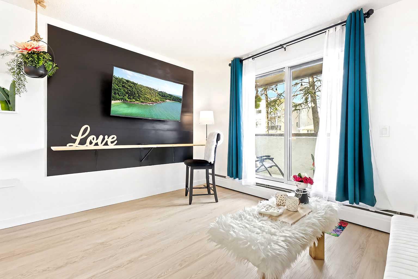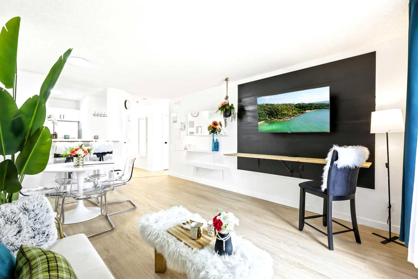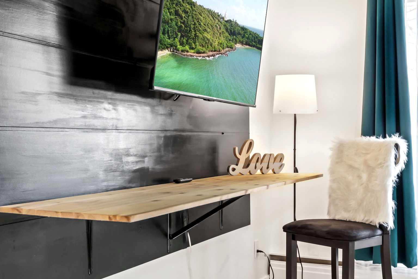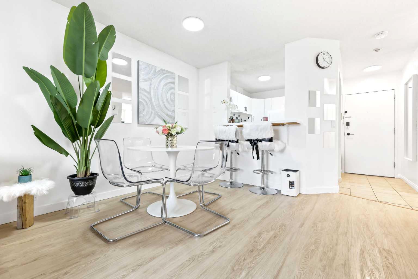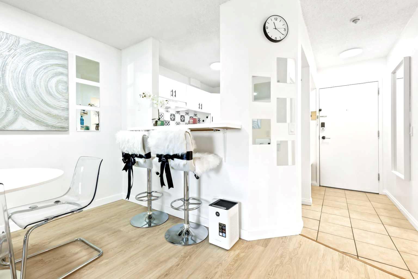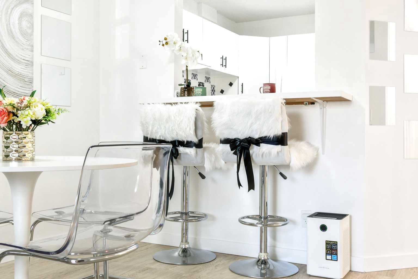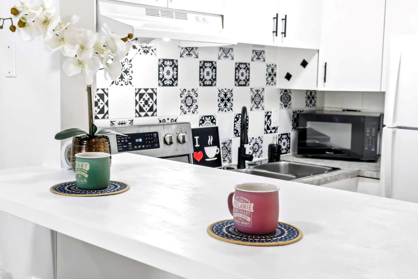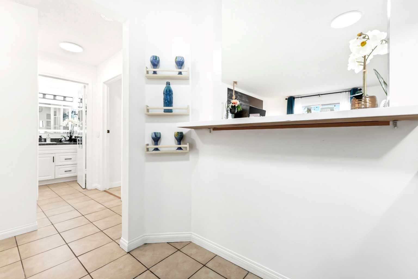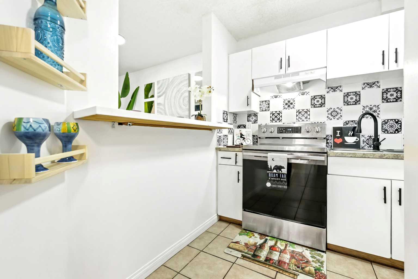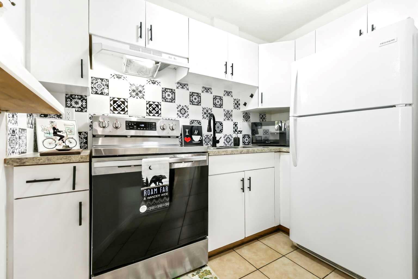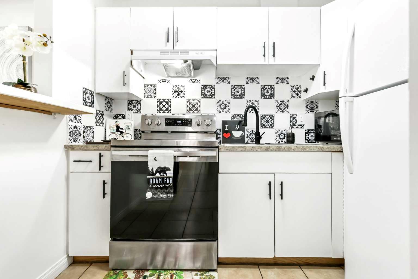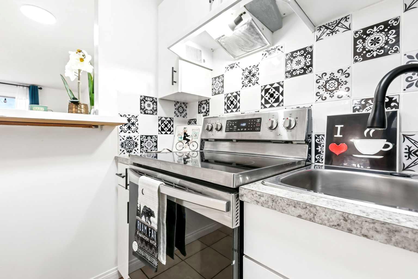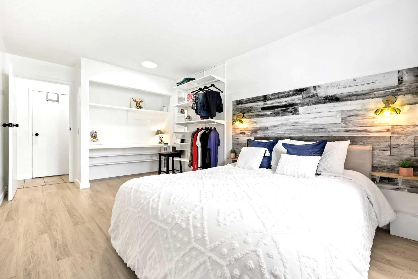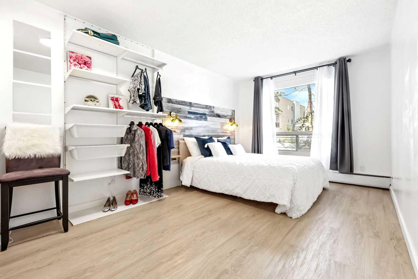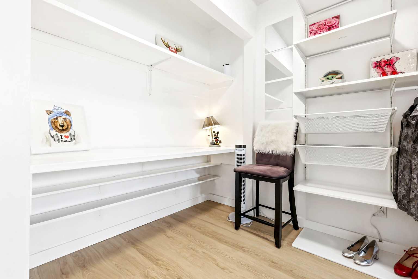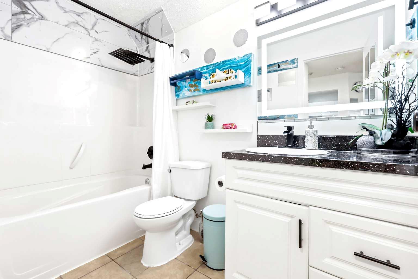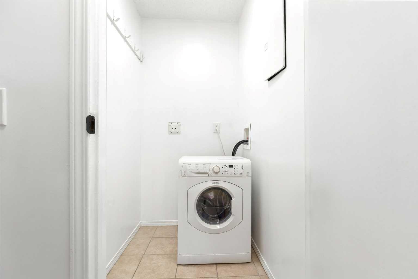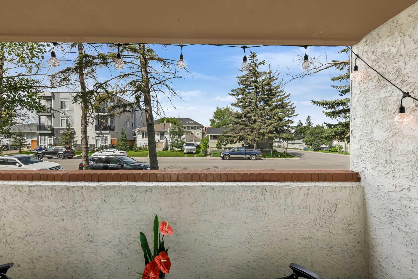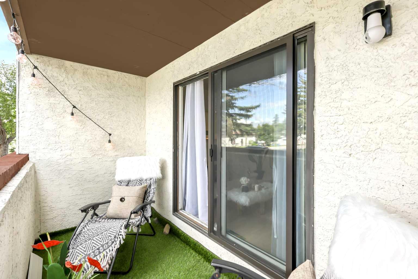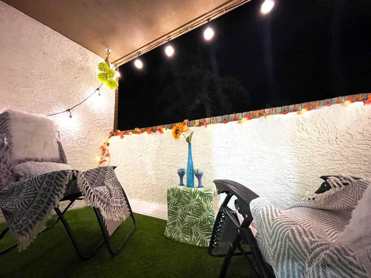103, 1712 38 Street SE, Calgary, Alberta
Condo For Sale in Calgary, Alberta
$154,900
-
CondoProperty Type
-
1Bedrooms
-
1Bath
-
0Garage
-
585Sq Ft
-
1981Year Built
Welcome to this beautifully updated 1-bedroom, 1-bathroom condo with titled underground parking and in-suite laundry in South East Calgary, only 10 minutes from downtown. Located steps from International Avenue, you’ll find dining, markets, shopping, and bus routes right at your door. The bathroom has been renovated with a modern LED mirror, new shower fixtures, and lighting. The unit offers a private balcony, in-suite washer and dryer with bonus utility room, a secured mail room, and one underground parking stall plus free street parking. Nearby are family parks, Calgary Co-op, Walmart, and a variety of international restaurants and shops. Four schools are within a five-minute drive. This property is a strong choice for first-time buyers, professionals, or investors looking for a rental in a growing community. Don’t miss this opportunity to call this one-of-a-kind HOME yours. NOTE: Main floor access, elevated above street level, with a private balcony. Furniture negotiable.
| Street Address: | 103, 1712 38 Street SE |
| City: | Calgary |
| Province/State: | Alberta |
| Postal Code: | N/A |
| County/Parish: | Calgary |
| Subdivision: | Forest Lawn |
| Country: | Canada |
| Latitude: | 51.03901653 |
| Longitude: | -113.97825977 |
| MLS® Number: | A2247021 |
| Price: | $154,900 |
| Property Area: | 585 Sq ft |
| Bedrooms: | 1 |
| Bathrooms Half: | 0 |
| Bathrooms Full: | 1 |
| Living Area: | 585 Sq ft |
| Building Area: | 0 Sq ft |
| Year Built: | 1981 |
| Listing Date: | Aug 10, 2025 |
| Garage Spaces: | 0 |
| Property Type: | Residential |
| Property Subtype: | Apartment |
| MLS Status: | Active |
Additional Details
| Flooring: | N/A |
| Construction: | Stone,Stucco,Wood Frame |
| Parking: | Off Street,Parkade,Underground |
| Appliances: | Electric Oven,European Washer/Dryer Combination,Microwave,Range Hood,Refrigerator,Window Coverings |
| Stories: | N/A |
| Zoning: | M-C1 |
| Fireplace: | N/A |
| Amenities: | Park,Playground,Schools Nearby,Shopping Nearby,Sidewalks,Street Lights,Walking/Bike Paths |
Utilities & Systems
| Heating: | Baseboard |
| Cooling: | None |
| Property Type | Residential |
| Building Type | Apartment |
| Storeys | 3 |
| Square Footage | 585 sqft |
| Community Name | Forest Lawn |
| Subdivision Name | Forest Lawn |
| Title | Fee Simple |
| Land Size | Unknown |
| Built in | 1981 |
| Annual Property Taxes | Contact listing agent |
| Parking Type | Underground |
| Time on MLS Listing | 78 days |
Bedrooms
| Above Grade | 1 |
Bathrooms
| Total | 1 |
| Partial | 0 |
Interior Features
| Appliances Included | Electric Oven, European Washer/Dryer Combination, Microwave, Range Hood, Refrigerator, Window Coverings |
| Flooring | Tile, Vinyl |
Building Features
| Features | Breakfast Bar, Closet Organizers, Laminate Counters, No Animal Home, No Smoking Home, Open Floorplan, Soaking Tub, Storage |
| Style | Attached |
| Construction Material | Stone, Stucco, Wood Frame |
| Building Amenities | Laundry, Parking, Secured Parking, Trash |
| Structures | Balcony(s) |
Heating & Cooling
| Cooling | None |
| Heating Type | Baseboard |
Exterior Features
| Exterior Finish | Stone, Stucco, Wood Frame |
Neighbourhood Features
| Community Features | Park, Playground, Schools Nearby, Shopping Nearby, Sidewalks, Street Lights, Walking/Bike Paths |
| Pets Allowed | Cats OK, Dogs OK |
| Amenities Nearby | Park, Playground, Schools Nearby, Shopping Nearby, Sidewalks, Street Lights, Walking/Bike Paths |
Maintenance or Condo Information
| Maintenance Fees | $479 Monthly |
| Maintenance Fees Include | Common Area Maintenance, Heat, Insurance, Interior Maintenance, Parking, Professional Management, Reserve Fund Contributions, Sewer, Snow Removal, Trash, Water |
Parking
| Parking Type | Underground |
| Total Parking Spaces | 1 |
Interior Size
| Total Finished Area: | 585 sq ft |
| Total Finished Area (Metric): | 54.37 sq m |
| Main Level: | 585 sq ft |
Room Count
| Bedrooms: | 1 |
| Bathrooms: | 1 |
| Full Bathrooms: | 1 |
| Rooms Above Grade: | 4 |
Lot Information
Legal
| Legal Description: | 0012879;4 |
| Title to Land: | Fee Simple |
- Breakfast Bar
- Closet Organizers
- Laminate Counters
- No Animal Home
- No Smoking Home
- Open Floorplan
- Soaking Tub
- Storage
- Balcony
- Electric Oven
- European Washer/Dryer Combination
- Microwave
- Range Hood
- Refrigerator
- Window Coverings
- Laundry
- Parking
- Secured Parking
- Trash
- Park
- Playground
- Schools Nearby
- Shopping Nearby
- Sidewalks
- Street Lights
- Walking/Bike Paths
- Stone
- Stucco
- Wood Frame
- Off Street
- Parkade
- Underground
- Balcony(s)
Floor plan information is not available for this property.
Monthly Payment Breakdown
Loading Walk Score...
What's Nearby?
Powered by Yelp
REALTOR® Details
Jesse Davies
- (403) 245-0773
- [email protected]
- Century 21 Bamber Realty LTD.
