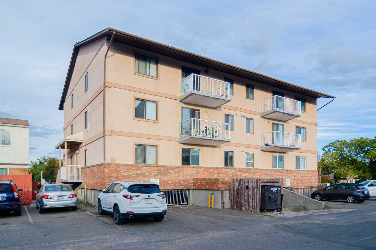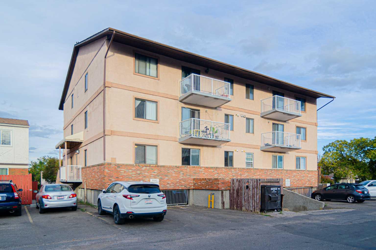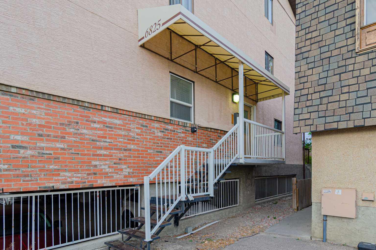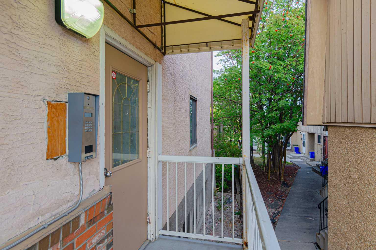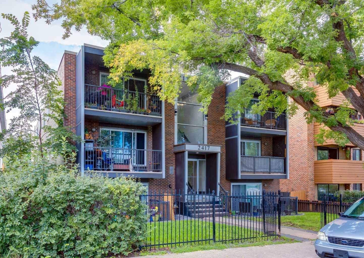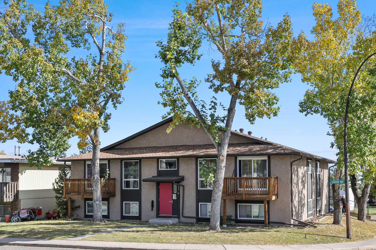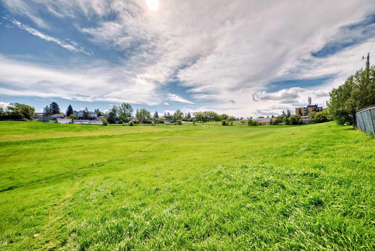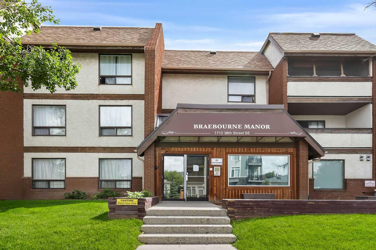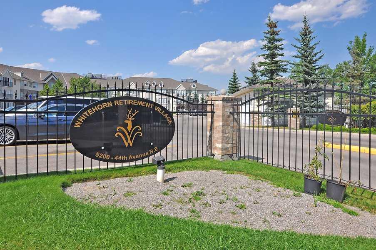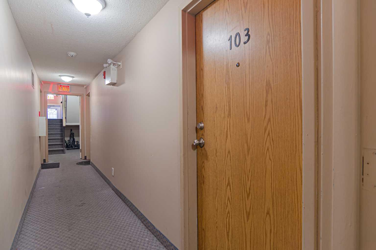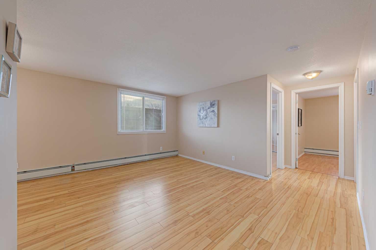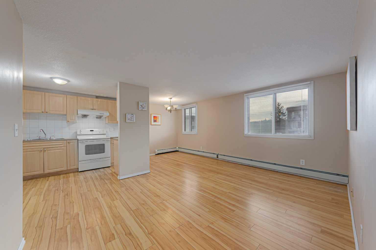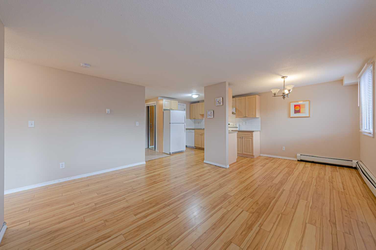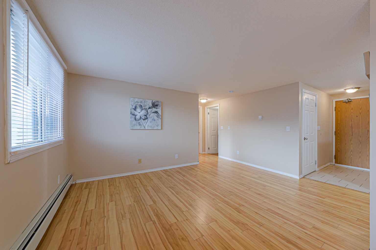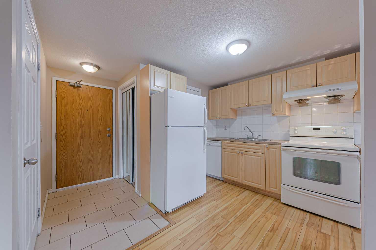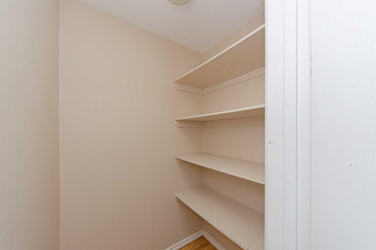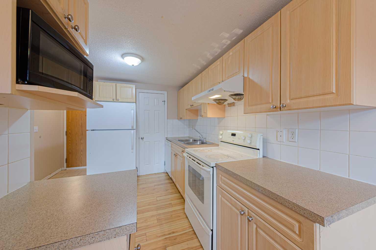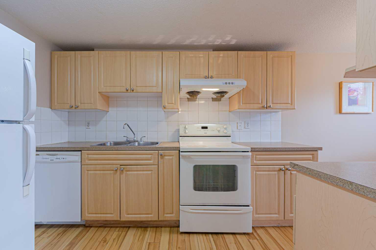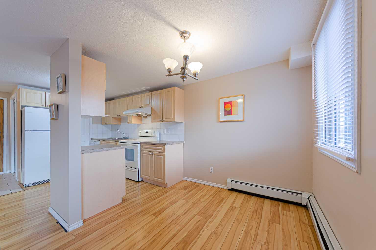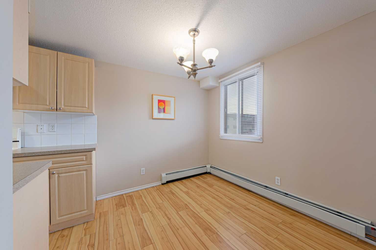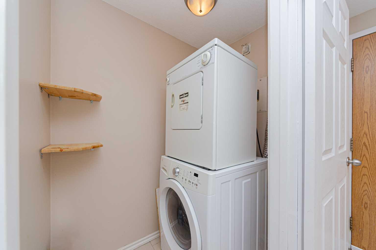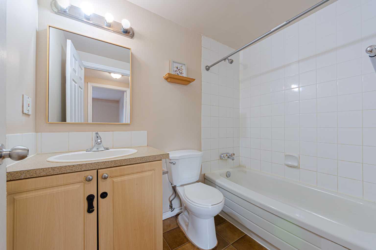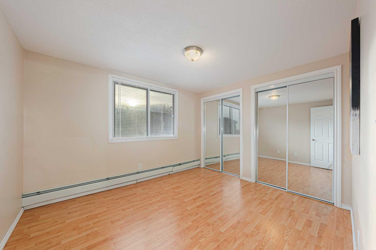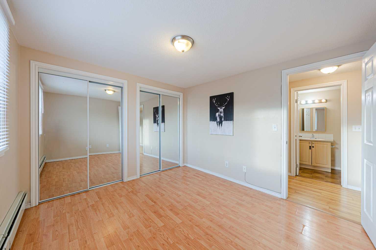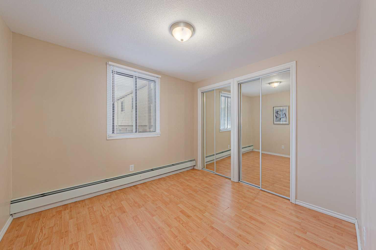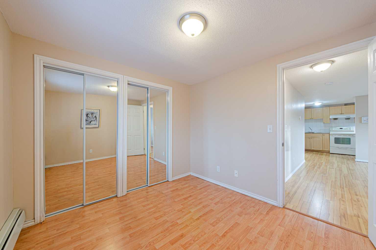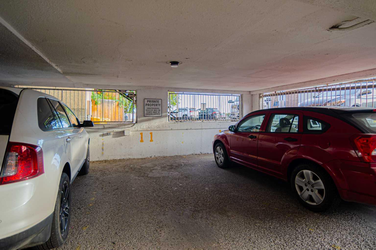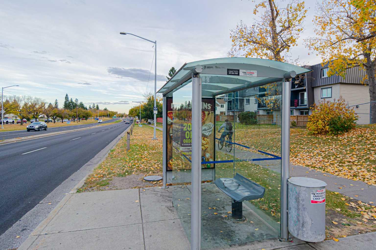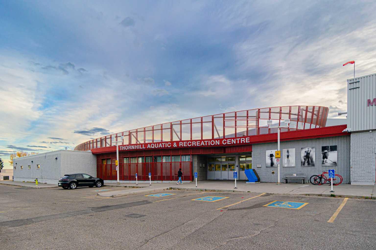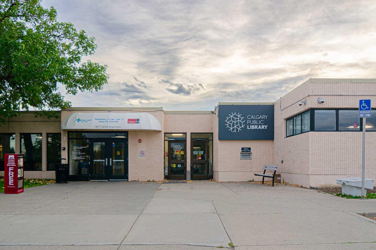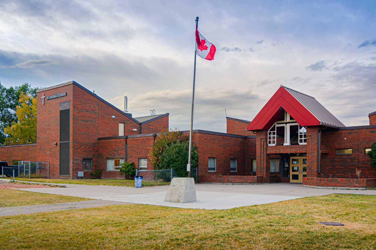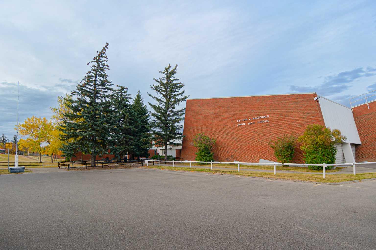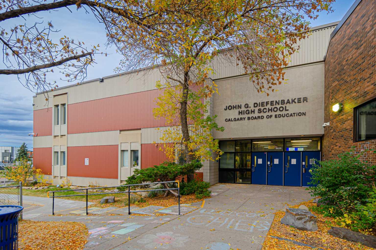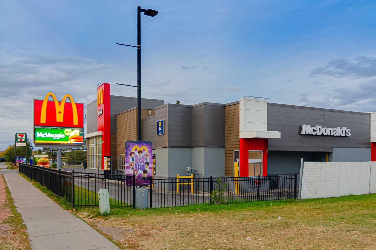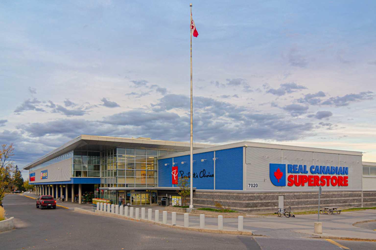103, 6825 Centre Street NW, Calgary, Alberta
Condo For Sale in Calgary, Alberta
$155,900
-
CondoProperty Type
-
2Bedrooms
-
1Bath
-
0Garage
-
703Sq Ft
-
1983Year Built
Calling all first time buyers and investors! Great 2 bedrooms & one bath concrete building centrally located in NW Calgary under $160K! Prime location with walking distance to library, arena, swimming pool, Bus, shopping and schools! With over 700sqft of living space, this condo unit features an open plan. Bright SW facing living room has 2 big windows allows tons of natural lights floods on updated laminate floor. Functional kitchen has white appliances and a huge walk-in pantry great for food storage. Good sized master bedroom has double mirror closets easy to fit a king size bed. 2nd bedroom also has a closet with 2 mirror doors. 4pcs main bath off the bedrooms to provide maximum convenience. To complete the package, there's also a onsite laundry room with a stacked washer/dryer, as well as an assigned parking stall in the underground parking pad. Estimate market monthly rent for this unit is $1300-$1400...take advantage of the low interest rate and grab this fantastic deal of today's market!
| Street Address: | 103, 6825 Centre Street NW |
| City: | Calgary |
| Province/State: | Alberta |
| Postal Code: | N/A |
| County/Parish: | Calgary |
| Subdivision: | Huntington Hills |
| Country: | Canada |
| Latitude: | 51.11467948 |
| Longitude: | -114.06696924 |
| MLS® Number: | A2258145 |
| Price: | $155,900 |
| Property Area: | 703 Sq ft |
| Bedrooms: | 2 |
| Bathrooms Half: | 0 |
| Bathrooms Full: | 1 |
| Living Area: | 703 Sq ft |
| Building Area: | 0 Sq ft |
| Year Built: | 1983 |
| Listing Date: | Sep 30, 2025 |
| Garage Spaces: | 0 |
| Property Type: | Residential |
| Property Subtype: | Apartment |
| MLS Status: | Pending |
Additional Details
| Flooring: | N/A |
| Construction: | Wood Frame |
| Parking: | Alley Access,Assigned,Covered,Parking Pad,Paved,Shared Driveway |
| Appliances: | Dishwasher,Electric Stove,Range Hood,Refrigerator,Washer/Dryer Stacked,Window Coverings |
| Stories: | N/A |
| Zoning: | M-C1 |
| Fireplace: | N/A |
| Amenities: | Playground,Schools Nearby,Shopping Nearby,Street Lights |
Utilities & Systems
| Heating: | Baseboard,Natural Gas |
| Cooling: | None |
| Property Type | Residential |
| Building Type | Apartment |
| Storeys | 4 |
| Square Footage | 703 sqft |
| Community Name | Huntington Hills |
| Subdivision Name | Huntington Hills |
| Title | Fee Simple |
| Land Size | Unknown |
| Built in | 1983 |
| Annual Property Taxes | Contact listing agent |
| Parking Type | Alley Access |
| Time on MLS Listing | 5 days |
Bedrooms
| Above Grade | 2 |
Bathrooms
| Total | 1 |
| Partial | 0 |
Interior Features
| Appliances Included | Dishwasher, Electric Stove, Range Hood, Refrigerator, Washer/Dryer Stacked, Window Coverings |
| Flooring | Laminate, Tile |
Building Features
| Features | Open Floorplan |
| Style | Attached |
| Construction Material | Wood Frame |
| Building Amenities | None |
| Structures | None |
Heating & Cooling
| Cooling | None |
| Heating Type | Baseboard, Natural Gas |
Exterior Features
| Exterior Finish | Wood Frame |
Neighbourhood Features
| Community Features | Playground, Schools Nearby, Shopping Nearby, Street Lights |
| Pets Allowed | Restrictions |
| Amenities Nearby | Playground, Schools Nearby, Shopping Nearby, Street Lights |
Maintenance or Condo Information
| Maintenance Fees | $524 Monthly |
| Maintenance Fees Include | Heat, Insurance, Maintenance Grounds, Parking, Reserve Fund Contributions, Sewer, Snow Removal, Trash, Water |
Parking
| Parking Type | Alley Access |
| Total Parking Spaces | 1 |
Interior Size
| Total Finished Area: | 703 sq ft |
| Total Finished Area (Metric): | 65.30 sq m |
Room Count
| Bedrooms: | 2 |
| Bathrooms: | 1 |
| Full Bathrooms: | 1 |
| Rooms Above Grade: | 5 |
Lot Information
Legal
| Legal Description: | 0212249;11 |
| Title to Land: | Fee Simple |
- Open Floorplan
- Lighting
- None
- Dishwasher
- Electric Stove
- Range Hood
- Refrigerator
- Washer/Dryer Stacked
- Window Coverings
- Playground
- Schools Nearby
- Shopping Nearby
- Street Lights
- Wood Frame
- Paved
- Alley Access
- Assigned
- Covered
- Parking Pad
- Shared Driveway
Floor plan information is not available for this property.
Monthly Payment Breakdown
Loading Walk Score...
What's Nearby?
Powered by Yelp
REALTOR® Details
Rachel Qin
- (403) 499-8986
- [email protected]
- Top Producer Realty and Property Management
