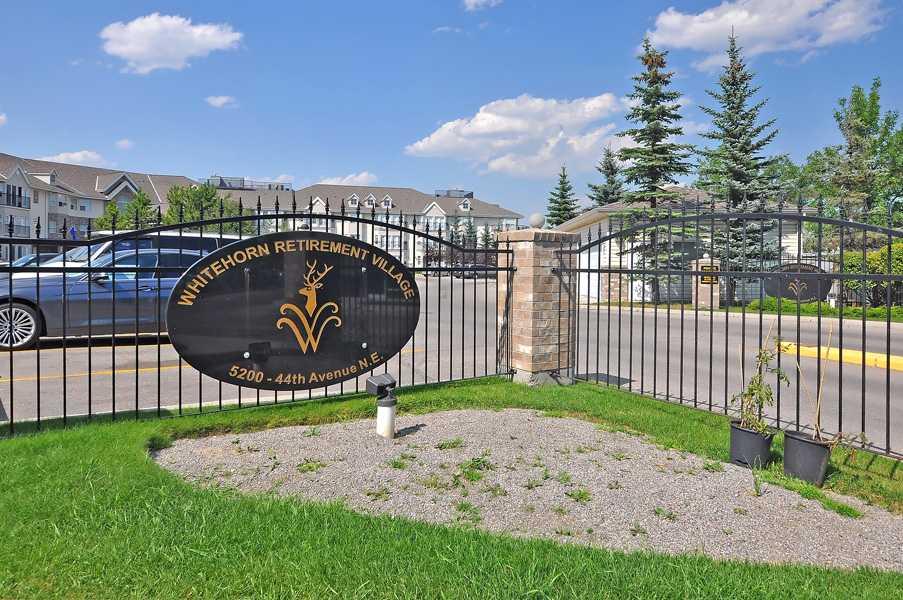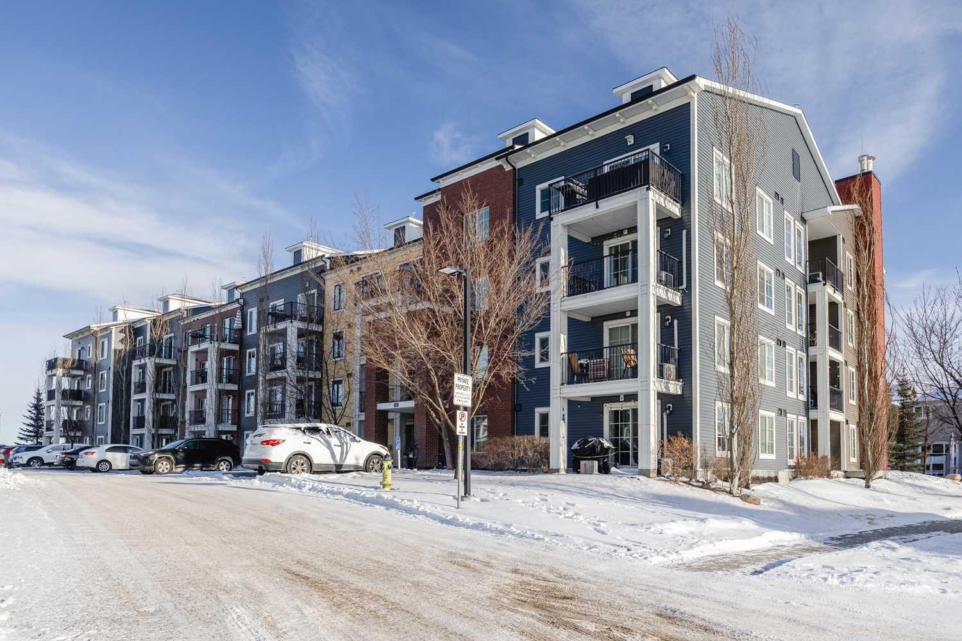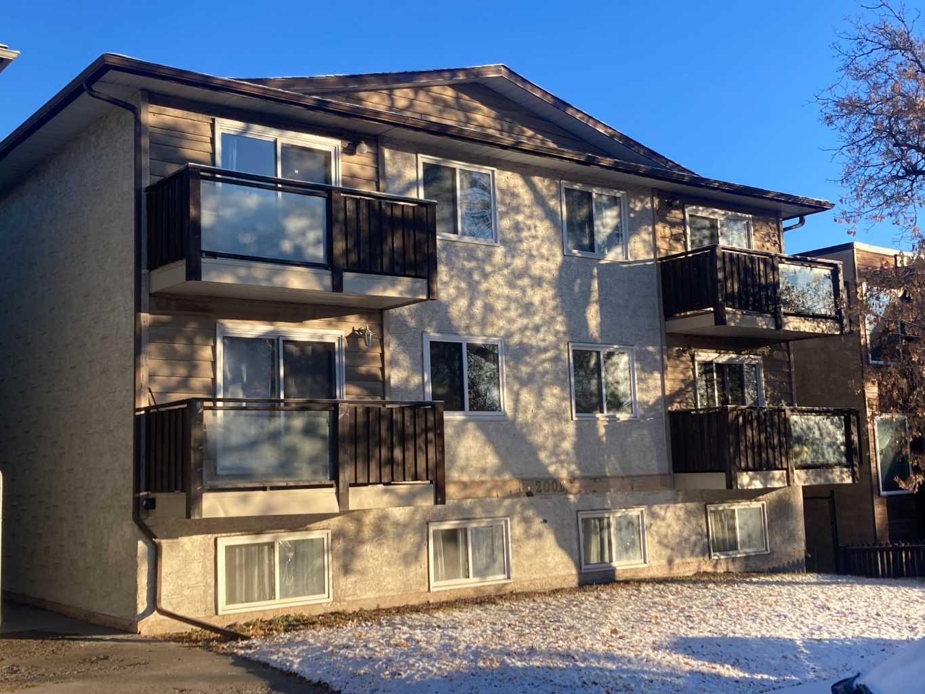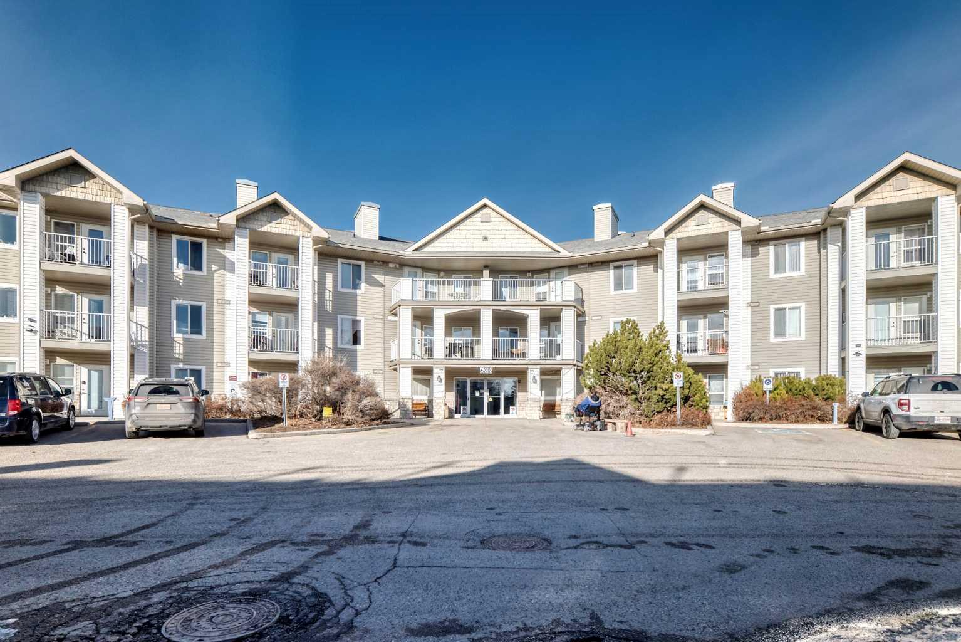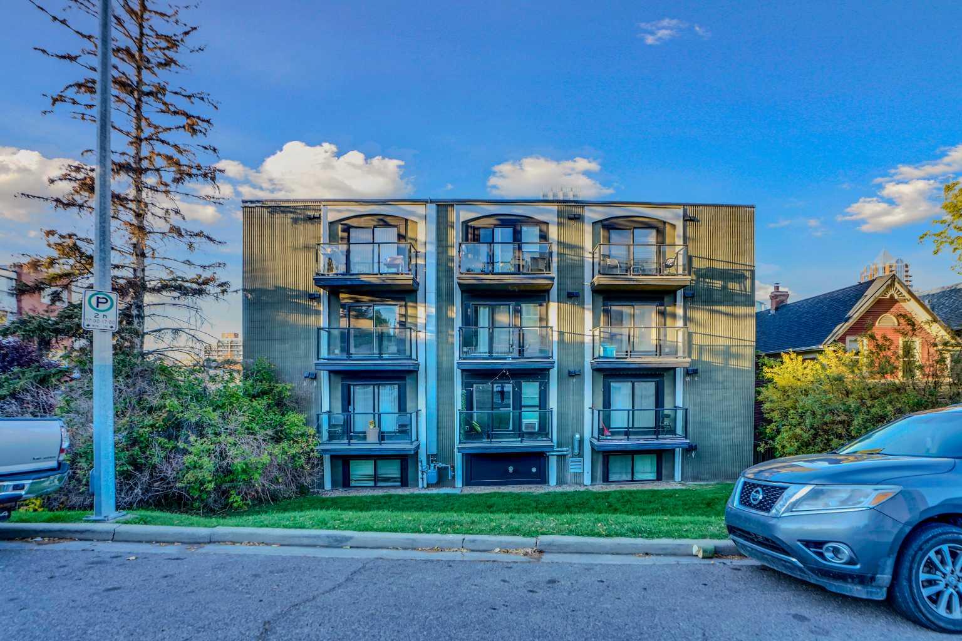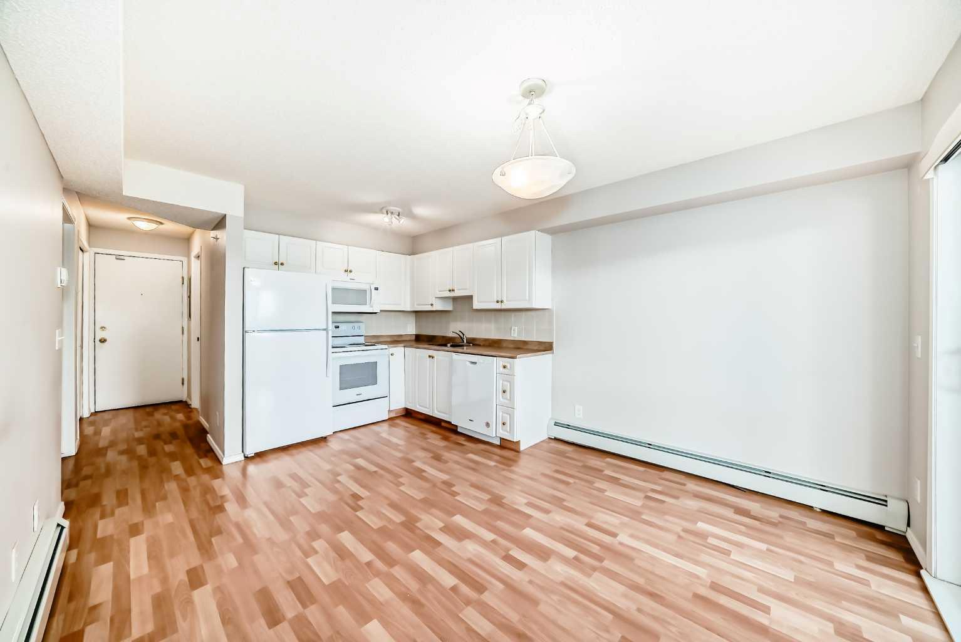209, 1712 38 Street SE, Calgary, Alberta
Condo For Sale in Calgary, Alberta
$149,900
-
CondoProperty Type
-
2Bedrooms
-
1Bath
-
0Garage
-
815Sq Ft
-
1981Year Built
2 bedroom apartment on second floor of low rise building;open living room kitchen floor plan ;patio door to balcony; underground park stall.
| Street Address: | 209, 1712 38 Street SE |
| City: | Calgary |
| Province/State: | Alberta |
| Postal Code: | T2A 1H1 |
| County/Parish: | Calgary |
| Subdivision: | Forest Lawn |
| Country: | Canada |
| Latitude: | 51.03901653 |
| Longitude: | -113.97825977 |
| MLS® Number: | A2084617 |
| Price: | $149,900 |
| Property Area: | 815 Sq ft |
| Bedrooms: | 2 |
| Bathrooms Half: | 0 |
| Bathrooms Full: | 1 |
| Living Area: | 815 Sq ft |
| Building Area: | 0 Sq ft |
| Year Built: | 1981 |
| Listing Date: | Sep 30, 2023 |
| Garage Spaces: | 0 |
| Property Type: | Residential |
| Property Subtype: | Apartment |
| MLS Status: | Active |
Additional Details
| Flooring: | N/A |
| Construction: | Composite Siding |
| Parking: | Stall,Underground |
| Appliances: | Electric Stove,Refrigerator |
| Stories: | N/A |
| Zoning: | M-C1 |
| Fireplace: | N/A |
| Amenities: | Schools Nearby,Shopping Nearby,Street Lights |
Utilities & Systems
| Heating: | Baseboard |
| Cooling: | None |
| Property Type | Residential |
| Building Type | Apartment |
| Storeys | 4 |
| Square Footage | 815 sqft |
| Community Name | Forest Lawn |
| Subdivision Name | Forest Lawn |
| Title | Fee Simple |
| Land Size | Unknown |
| Built in | 1981 |
| Annual Property Taxes | Contact listing agent |
| Parking Type | Underground |
| Time on MLS Listing | 765 days |
Bedrooms
| Above Grade | 2 |
Bathrooms
| Total | 1 |
| Partial | 0 |
Interior Features
| Appliances Included | Electric Stove, Refrigerator |
| Flooring | Laminate, Vinyl |
Building Features
| Features | Open Floorplan |
| Style | Attached |
| Construction Material | Composite Siding |
| Building Amenities | Coin Laundry |
| Structures | Patio |
Heating & Cooling
| Cooling | None |
| Heating Type | Baseboard |
Exterior Features
| Exterior Finish | Composite Siding |
Neighbourhood Features
| Community Features | Schools Nearby, Shopping Nearby, Street Lights |
| Pets Allowed | Restrictions |
| Amenities Nearby | Schools Nearby, Shopping Nearby, Street Lights |
Maintenance or Condo Information
| Maintenance Fees | $663 Monthly |
| Maintenance Fees Include | Common Area Maintenance, Heat, Insurance, Professional Management, Sewer, Trash |
Parking
| Parking Type | Underground |
| Total Parking Spaces | 1 |
Interior Size
| Total Finished Area: | 815 sq ft |
| Total Finished Area (Metric): | 75.72 sq m |
| Main Level: | 815 sq ft |
Room Count
| Bedrooms: | 2 |
| Bathrooms: | 1 |
| Full Bathrooms: | 1 |
| Rooms Above Grade: | 3 |
Lot Information
Legal
| Legal Description: | 0012879;13 |
| Title to Land: | Fee Simple |
- Open Floorplan
- Other
- Electric Stove
- Refrigerator
- Coin Laundry
- Schools Nearby
- Shopping Nearby
- Street Lights
- Composite Siding
- Stall
- Underground
- Patio
Main Level
| Bedroom - Primary | 14`1" x 10`1" |
| Bedroom | 14`1" x 7`1" |
| 4pc Bathroom | 0`0" x 0`0" |
| Living Room | 12`0" x 11`11" |
Monthly Payment Breakdown
Principal & Interest:
$0
Property Tax:
$0
Home Insurance:
$0
HOA Fees:
$0
PMI:
$0
Total Monthly Payment:
$0
Chart Mortgage:
Loading Walk Score...
What's Nearby?
Powered by Yelp




