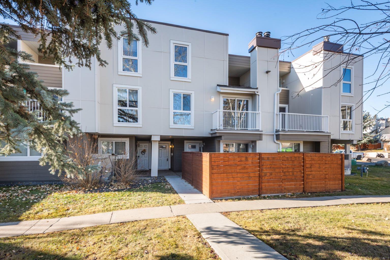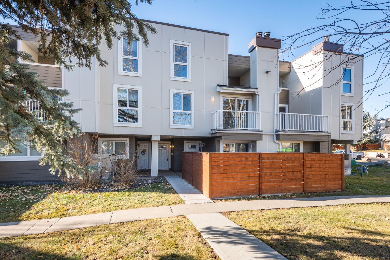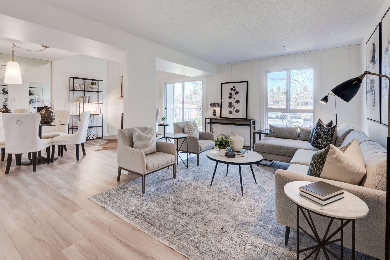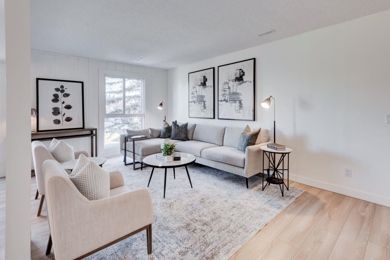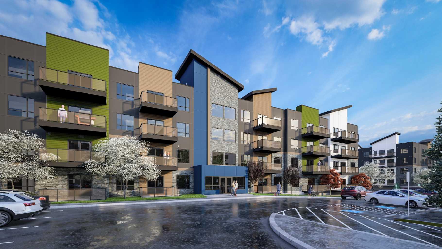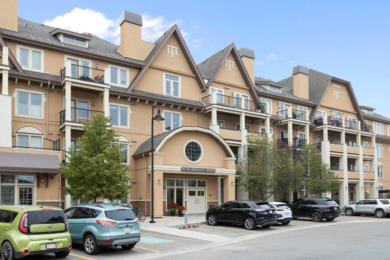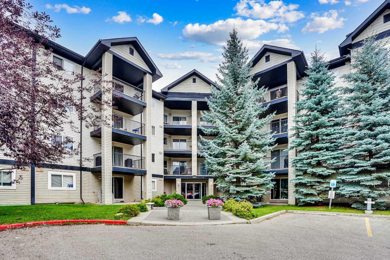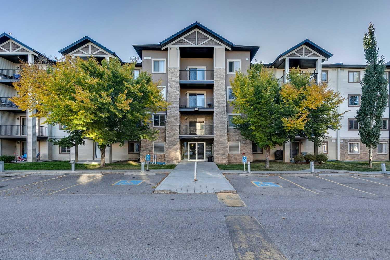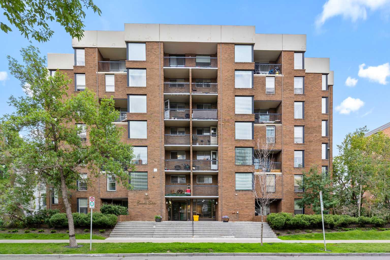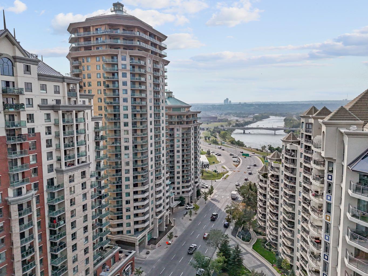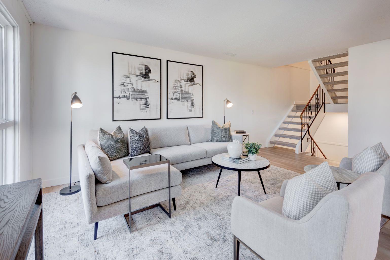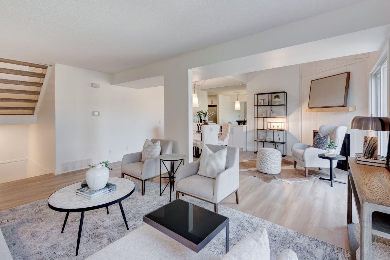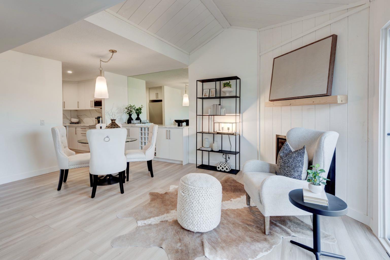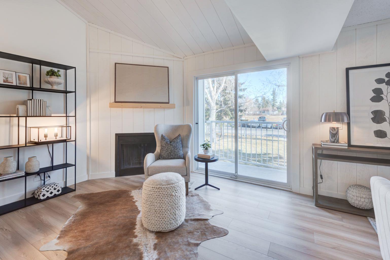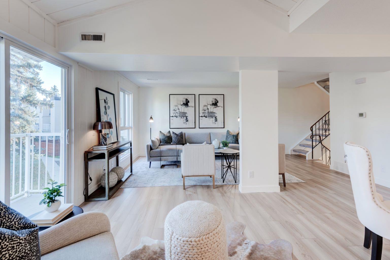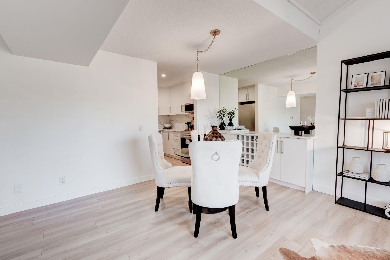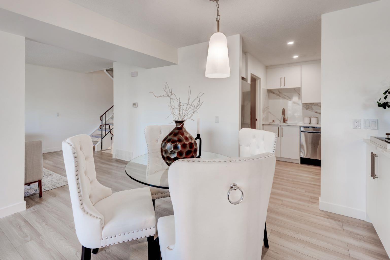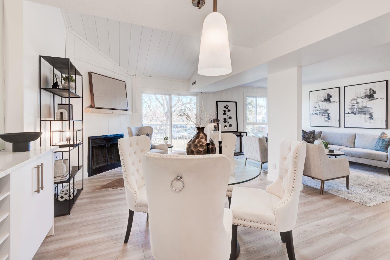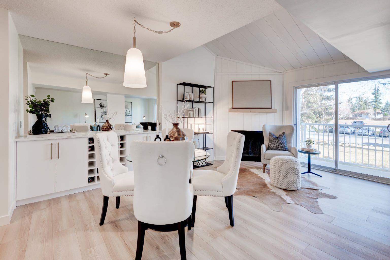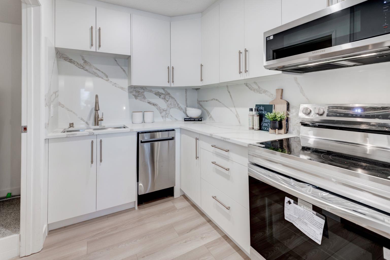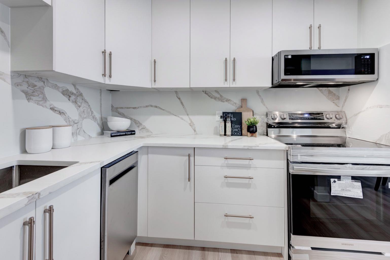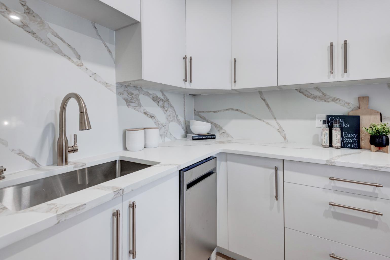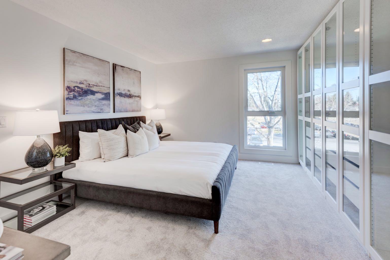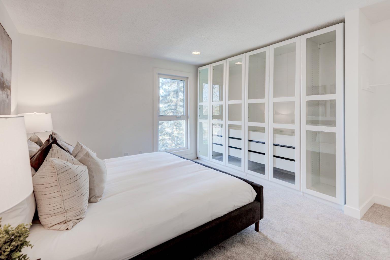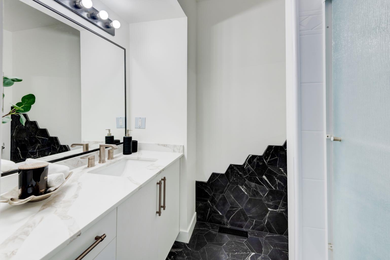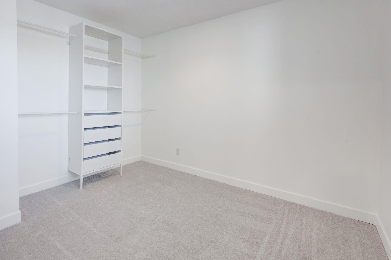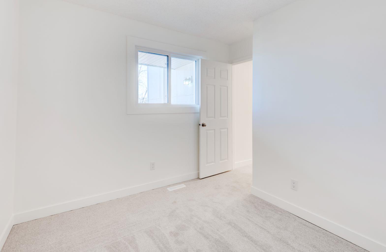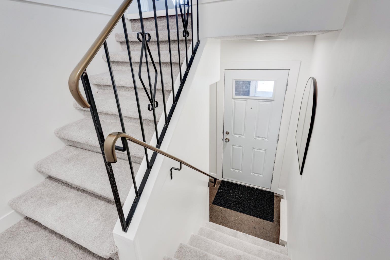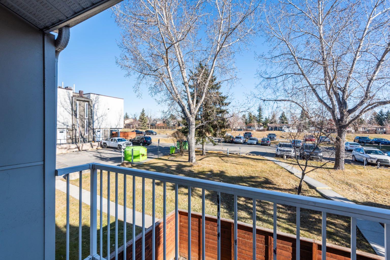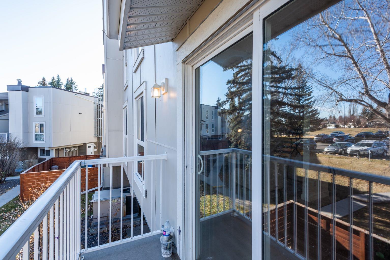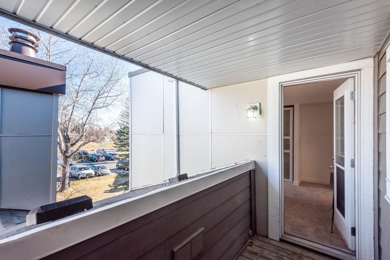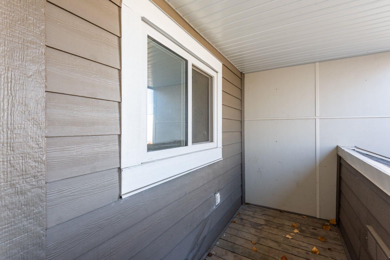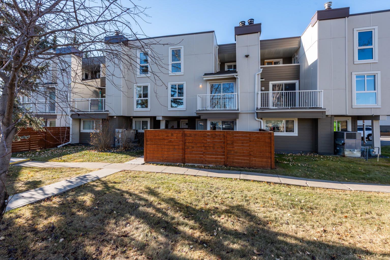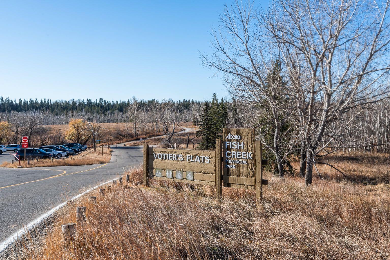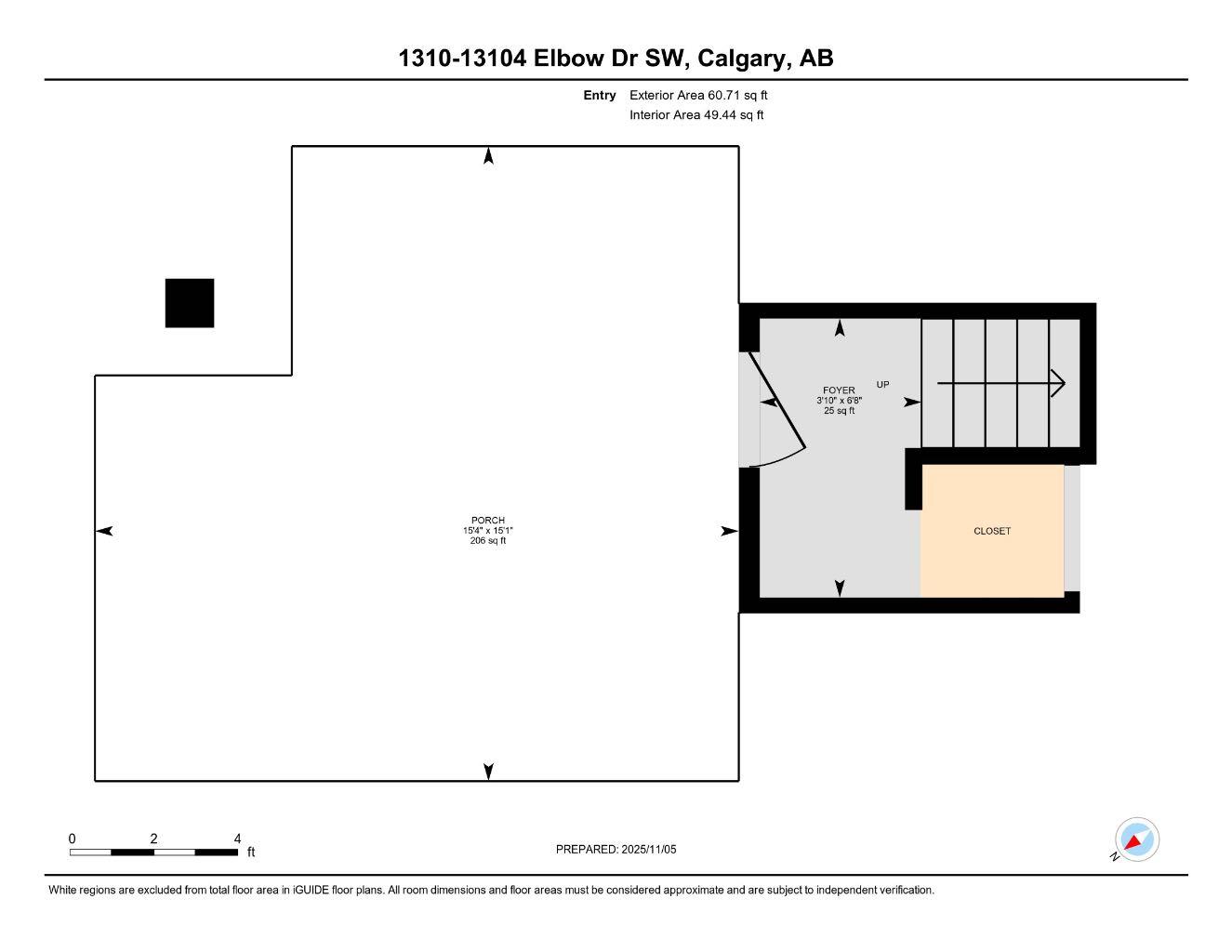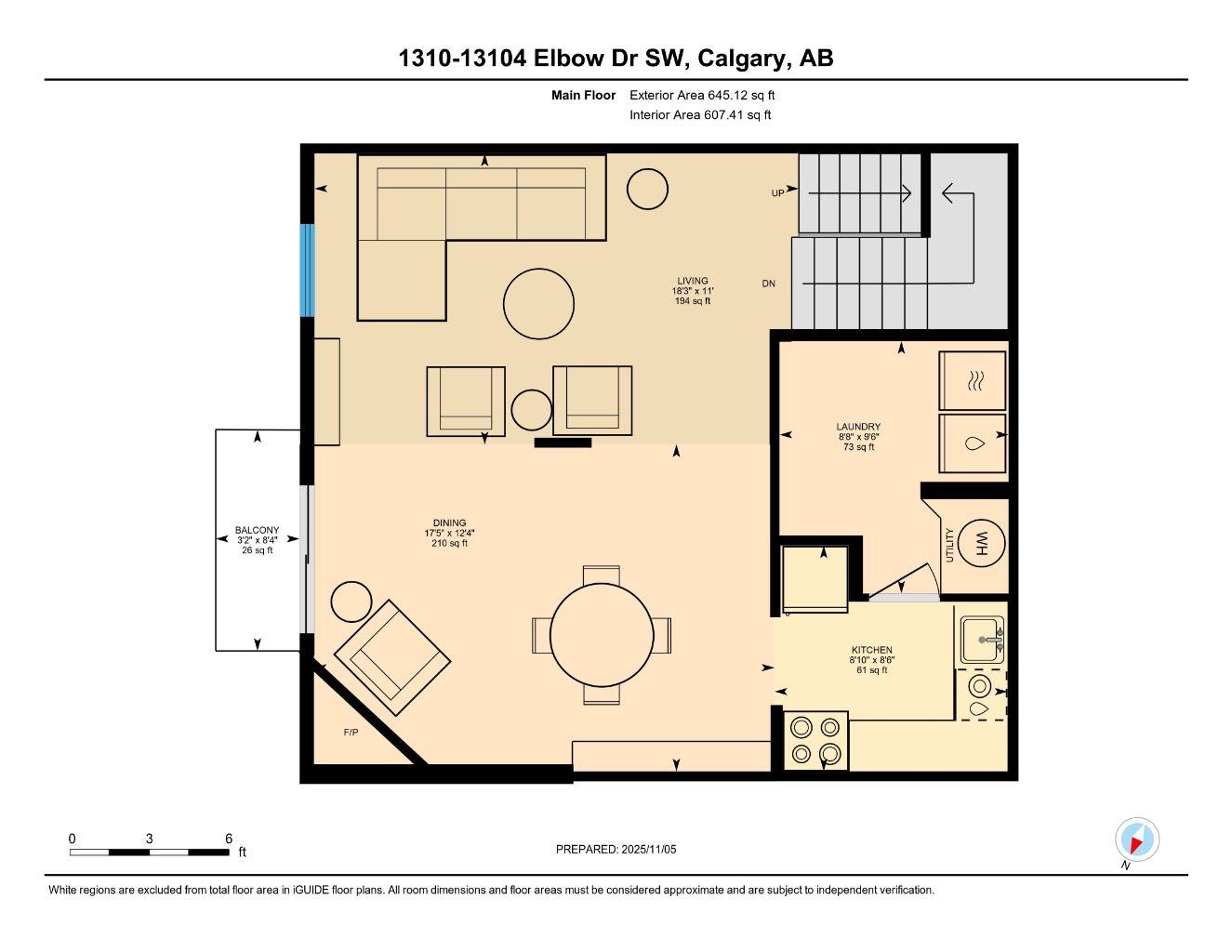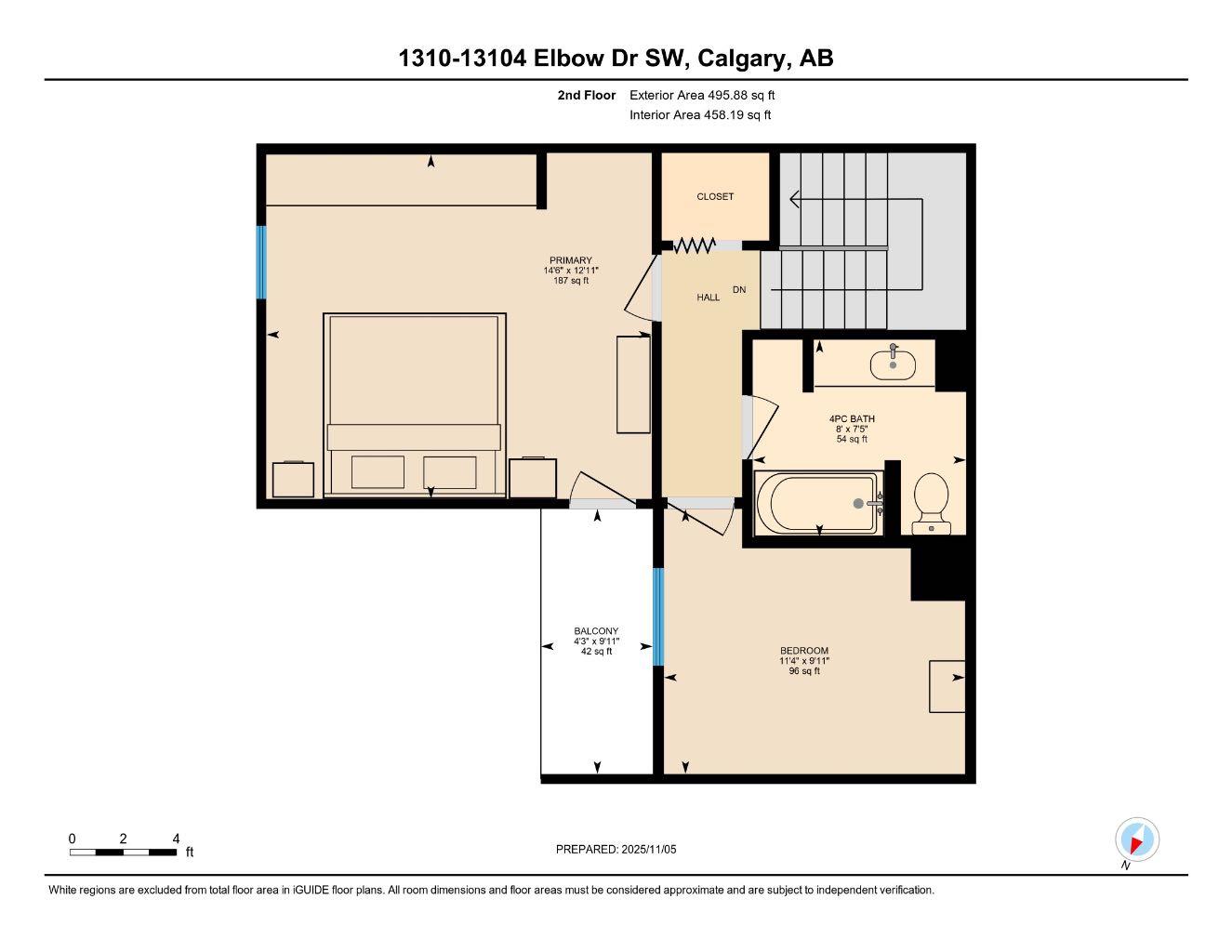1310, 13104 Elbow Drive SW, Calgary, Alberta
Condo For Sale in Calgary, Alberta
$369,888
-
CondoProperty Type
-
2Bedrooms
-
1Bath
-
0Garage
-
1,115Sq Ft
-
1975Year Built
This stunning, exquisitely, expertly, renovated 1115 sq. ft. townhouse in the sought-after community of Canyon Meadows blends modern elegance with functional design. The bright, open-concept main floor showcases new wide-plank flooring, a designer kitchen with quartz countertops, a full-height quartz-inspired backsplash, gold accents, and a custom built-in nook with wine storage and extra cabinetry. Step out from the kitchen to your private deck, perfect for morning coffee or evening relaxation. Convenient in-suite laundry is also located on the main floor. The brand-new stainless steel appliances complete the space, creating a home that is both stylish and practical. As you head upstairs, a Hollywood-style staircase with new carpeting leads to two beautifully appointed bedrooms. The primary suite offers its own secondary and private deck, an ideal retreat to begin or end your day. The fully renovated bathroom features sleek tile flooring, quartz counters, modern fixtures, and designer cabinetry, evoking a spa-like atmosphere. Every detail has been refreshed, from flooring and paint to lighting and hardware, making this home a true masterpiece. Located just steps from Fish Creek Park and close to shopping, schools, hospitals, and major roadways, this property delivers exceptional value in one of Calgary’s most desirable communities. If you’re looking to qualify for less but live with more, this one is for you!! You won’t find another townhouse that presents itself like this, in this location, at this price!! Take the last driveway on your left just before entering Fish Creek. Drive over the speed bumps to the last building on your right - 1300
| Street Address: | 1310, 13104 Elbow Drive SW |
| City: | Calgary |
| Province/State: | Alberta |
| Postal Code: | N/A |
| County/Parish: | Calgary |
| Subdivision: | Canyon Meadows |
| Country: | Canada |
| Latitude: | 61.75653402 |
| Longitude: | -132.87662667 |
| MLS® Number: | A2269232 |
| Price: | $369,888 |
| Property Area: | 1,115 Sq ft |
| Bedrooms: | 2 |
| Bathrooms Half: | 0 |
| Bathrooms Full: | 1 |
| Living Area: | 1,115 Sq ft |
| Building Area: | 0 Sq ft |
| Year Built: | 1975 |
| Listing Date: | Nov 06, 2025 |
| Garage Spaces: | 0 |
| Property Type: | Residential |
| Property Subtype: | Row/Townhouse |
| MLS Status: | Active |
Additional Details
| Flooring: | N/A |
| Construction: | Wood Frame |
| Parking: | Stall |
| Appliances: | Dishwasher,Dryer,Electric Stove,Microwave,Refrigerator,Washer |
| Stories: | N/A |
| Zoning: | M-C1 |
| Fireplace: | N/A |
| Amenities: | Park,Playground,Schools Nearby,Shopping Nearby,Sidewalks,Street Lights,Walking/Bike Paths |
Utilities & Systems
| Heating: | Forced Air |
| Cooling: | None |
| Property Type | Residential |
| Building Type | Row/Townhouse |
| Square Footage | 1,115 sqft |
| Community Name | Canyon Meadows |
| Subdivision Name | Canyon Meadows |
| Title | Fee Simple |
| Land Size | Unknown |
| Built in | 1975 |
| Annual Property Taxes | Contact listing agent |
| Parking Type | Stall |
Bedrooms
| Above Grade | 2 |
Bathrooms
| Total | 1 |
| Partial | 0 |
Interior Features
| Appliances Included | Dishwasher, Dryer, Electric Stove, Microwave, Refrigerator, Washer |
| Flooring | Laminate |
Building Features
| Features | No Animal Home, No Smoking Home, Quartz Counters |
| Style | Attached |
| Construction Material | Wood Frame |
| Building Amenities | Visitor Parking |
| Structures | None |
Heating & Cooling
| Cooling | None |
| Heating Type | Forced Air |
Exterior Features
| Exterior Finish | Wood Frame |
Neighbourhood Features
| Community Features | Park, Playground, Schools Nearby, Shopping Nearby, Sidewalks, Street Lights, Walking/Bike Paths |
| Pets Allowed | Yes |
| Amenities Nearby | Park, Playground, Schools Nearby, Shopping Nearby, Sidewalks, Street Lights, Walking/Bike Paths |
Maintenance or Condo Information
| Maintenance Fees | $344 Monthly |
| Maintenance Fees Include | Common Area Maintenance, Insurance, Maintenance Grounds, Parking, Professional Management, Reserve Fund Contributions, Snow Removal |
Parking
| Parking Type | Stall |
| Total Parking Spaces | 1 |
Interior Size
| Total Finished Area: | 1,115 sq ft |
| Total Finished Area (Metric): | 103.59 sq m |
| Main Level: | 657 sq ft |
| Upper Level: | 458 sq ft |
Room Count
| Bedrooms: | 2 |
| Bathrooms: | 1 |
| Full Bathrooms: | 1 |
| Rooms Above Grade: | 5 |
Lot Information
Legal
| Legal Description: | 7710659;156 |
| Title to Land: | Fee Simple |
- No Animal Home
- No Smoking Home
- Quartz Counters
- None
- Dishwasher
- Dryer
- Electric Stove
- Microwave
- Refrigerator
- Washer
- Visitor Parking
- Park
- Playground
- Schools Nearby
- Shopping Nearby
- Sidewalks
- Street Lights
- Walking/Bike Paths
- Wood Frame
- Wood Burning
- Poured Concrete
- Backs on to Park/Green Space
- Landscaped
- Lawn
- Level
- Treed
- Stall
Floor plan information is not available for this property.
Monthly Payment Breakdown
Loading Walk Score...
What's Nearby?
Powered by Yelp
REALTOR® Details
Albert Fialkow
- (403) 560-3595
- [email protected]
- Century 21 Bravo Realty
