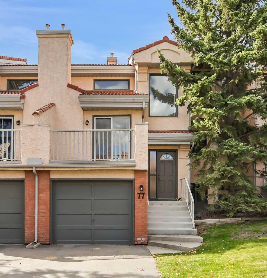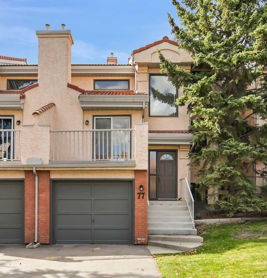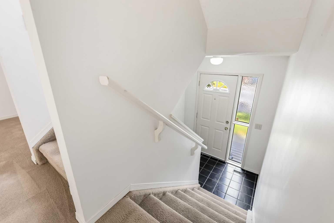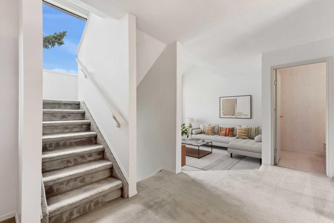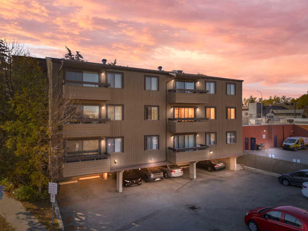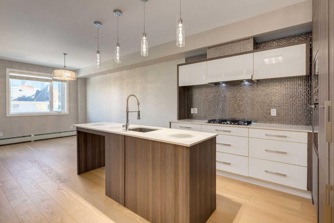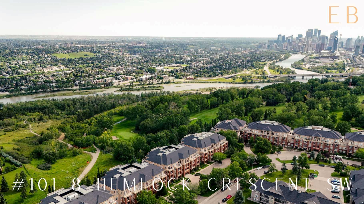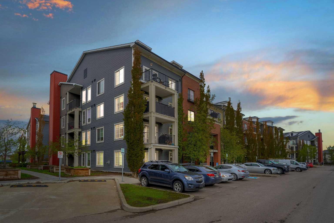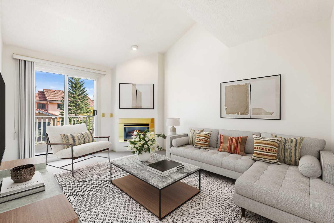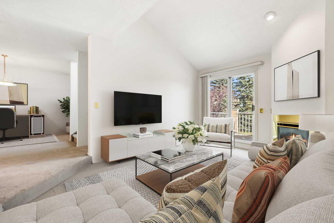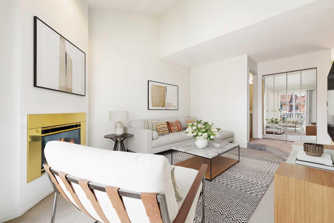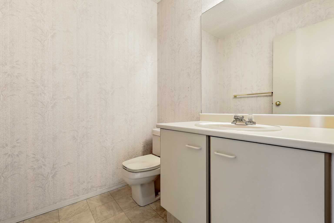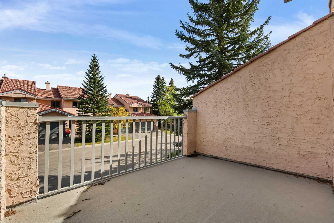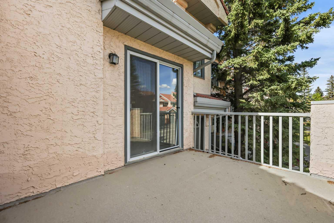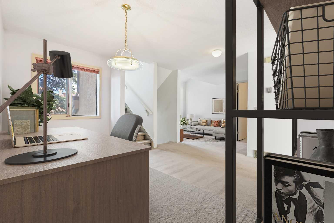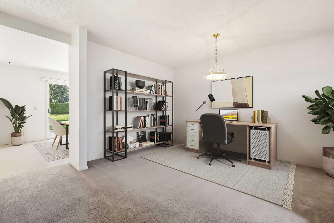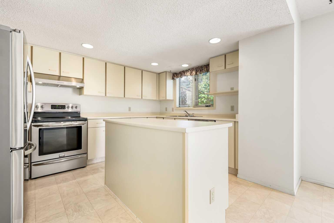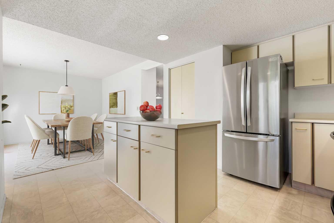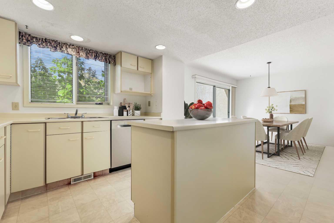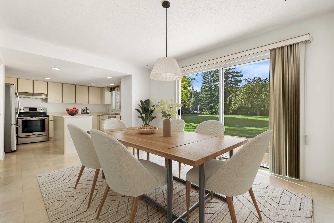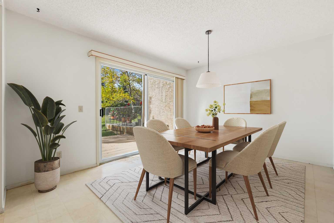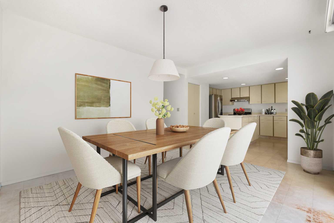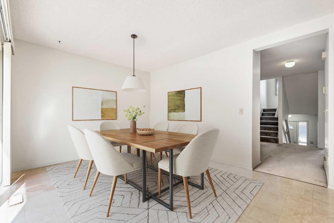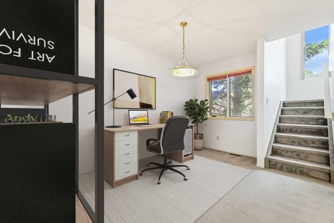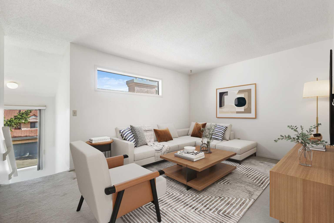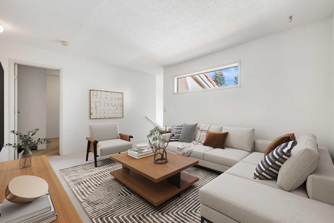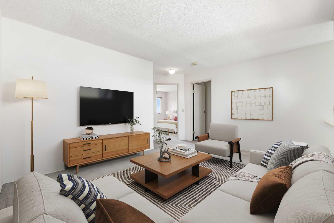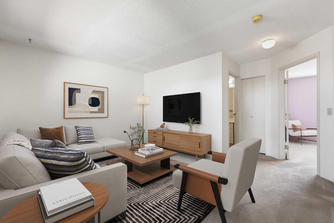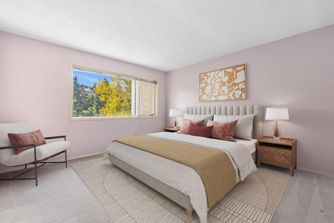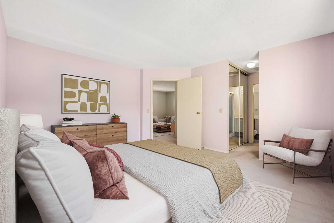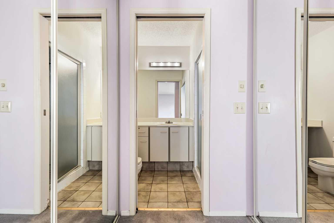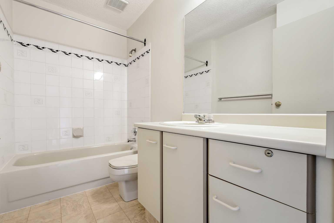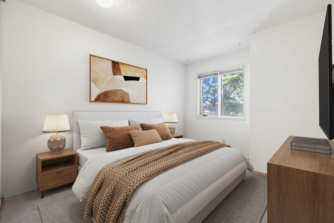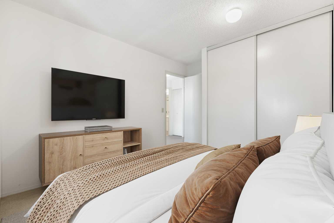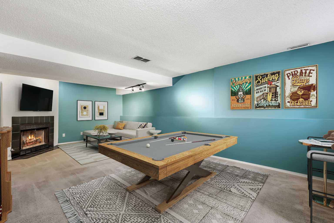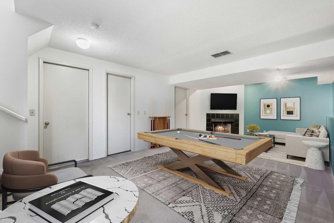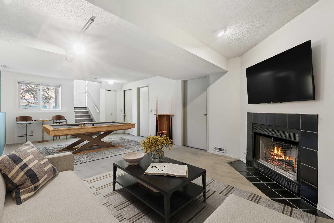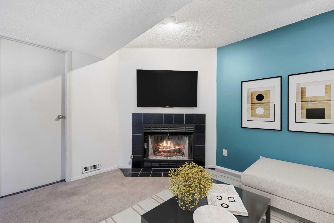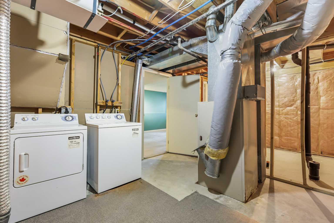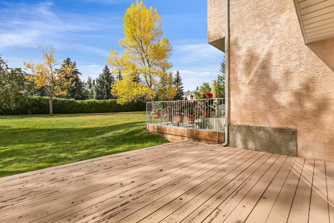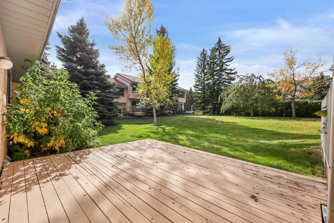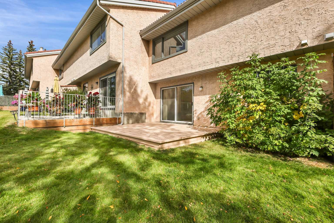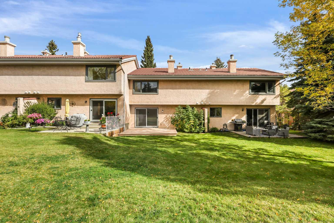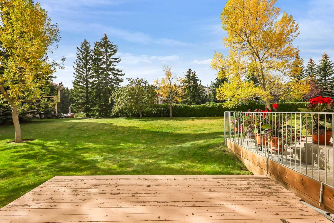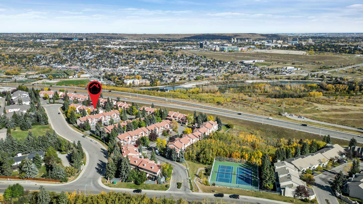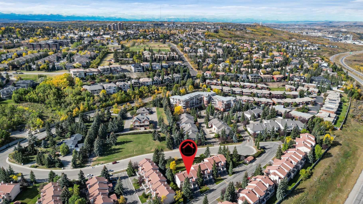77, 5810 Patina Drive SW, Calgary, Alberta
Condo For Sale in Calgary, Alberta
$424,900
-
CondoProperty Type
-
2Bedrooms
-
3Bath
-
1Garage
-
1,594Sq Ft
-
1990Year Built
Welcome to #77, 5810 Patina Drive SW — a beautifully maintained multi-level townhome nestled in the picturesque community of Patterson. Offering over 1,590 Sq.Ft. of above-grade living space plus a fully developed basement, this home features a total of two bedrooms + family room, providing space and flexibility for your lifestyle. The main level boasts vaulted ceilings, a bright and welcoming living room with a cozy gas fireplace, and a mix of carpet and laminate flooring throughout. The kitchen is both functional and inviting, with white cabinetry, a central kitchen island, brand new stainless steel appliances, and a full pantry. Enjoy seamless flow between the formal dining room and the sun-soaked breakfast nook, which opens to your rear deck. Outdoor living is a highlight here, with a front balcony for morning coffee and a rear deck backing directly onto a beautiful park and shared greenspace, offering expansive city skyline views. Upstairs, the primary suite features a 3-piece ensuite, while the second bedroom, full bath, and bright family room add comfort and versatility. Downstairs, the fully developed basement includes a large recreation room, a charming wood-burning fireplace, rough-in for a future bathroom, laundry/utility space, and direct access to the attached single garage. The home also includes a brand new 60-gallon hot water tank and excellent storage options. This well-managed, pet-friendly complex offers a peaceful lifestyle surrounded by mature landscaping and pathways, with easy access to downtown Calgary, Westside Rec Centre, C-Train, shopping, and top-rated schools. Pets are allowed with board approval
| Street Address: | 77, 5810 Patina Drive SW |
| City: | Calgary |
| Province/State: | Alberta |
| Postal Code: | N/A |
| County/Parish: | Calgary |
| Subdivision: | Patterson |
| Country: | Canada |
| Latitude: | 51.06221572 |
| Longitude: | -114.16741156 |
| MLS® Number: | A2269133 |
| Price: | $424,900 |
| Property Area: | 1,594 Sq ft |
| Bedrooms: | 2 |
| Bathrooms Half: | 1 |
| Bathrooms Full: | 2 |
| Living Area: | 1,594 Sq ft |
| Building Area: | 0 Sq ft |
| Year Built: | 1990 |
| Listing Date: | Nov 05, 2025 |
| Garage Spaces: | 1 |
| Property Type: | Residential |
| Property Subtype: | Row/Townhouse |
| MLS Status: | Active |
Additional Details
| Flooring: | N/A |
| Construction: | Brick,Stucco |
| Parking: | Garage Door Opener,Garage Faces Front,Paved,Single Garage Attached |
| Appliances: | Dishwasher,Garage Control(s),Refrigerator,Stove(s),Window Coverings |
| Stories: | N/A |
| Zoning: | M-CG d30 |
| Fireplace: | N/A |
| Amenities: | Park,Playground,Schools Nearby,Shopping Nearby,Sidewalks,Street Lights |
Utilities & Systems
| Heating: | Fireplace(s),Forced Air,Natural Gas,Wood |
| Cooling: | None |
| Property Type | Residential |
| Building Type | Row/Townhouse |
| Square Footage | 1,594 sqft |
| Community Name | Patterson |
| Subdivision Name | Patterson |
| Title | Fee Simple |
| Land Size | Unknown |
| Built in | 1990 |
| Annual Property Taxes | Contact listing agent |
| Parking Type | Garage |
Bedrooms
| Above Grade | 2 |
Bathrooms
| Total | 3 |
| Partial | 1 |
Interior Features
| Appliances Included | Dishwasher, Garage Control(s), Refrigerator, Stove(s), Window Coverings |
| Flooring | Carpet, Laminate, Tile |
Building Features
| Features | Kitchen Island, Laminate Counters, Pantry |
| Style | Attached |
| Construction Material | Brick, Stucco |
| Building Amenities | Snow Removal, Trash, Visitor Parking |
| Structures | Other, Rear Porch, See Remarks |
Heating & Cooling
| Cooling | None |
| Heating Type | Fireplace(s), Forced Air, Natural Gas, Wood |
Exterior Features
| Exterior Finish | Brick, Stucco |
Neighbourhood Features
| Community Features | Park, Playground, Schools Nearby, Shopping Nearby, Sidewalks, Street Lights |
| Pets Allowed | Yes |
| Amenities Nearby | Park, Playground, Schools Nearby, Shopping Nearby, Sidewalks, Street Lights |
Maintenance or Condo Information
| Maintenance Fees | $482 Monthly |
| Maintenance Fees Include | Common Area Maintenance, Insurance, Maintenance Grounds, Professional Management, Reserve Fund Contributions, Residential Manager, Sewer, Snow Removal, Trash |
Parking
| Parking Type | Garage |
| Total Parking Spaces | 1 |
Interior Size
| Total Finished Area: | 1,594 sq ft |
| Total Finished Area (Metric): | 148.05 sq m |
| Main Level: | 830 sq ft |
| Upper Level: | 763 sq ft |
| Below Grade: | 649 sq ft |
Room Count
| Bedrooms: | 2 |
| Bathrooms: | 3 |
| Full Bathrooms: | 2 |
| Half Bathrooms: | 1 |
| Rooms Above Grade: | 7 |
Lot Information
Legal
| Legal Description: | 9012563;47 |
| Title to Land: | Fee Simple |
- Kitchen Island
- Laminate Counters
- Pantry
- Other
- Permeable Paving
- Dishwasher
- Garage Control(s)
- Refrigerator
- Stove(s)
- Window Coverings
- Snow Removal
- Trash
- Visitor Parking
- Full
- Park
- Playground
- Schools Nearby
- Shopping Nearby
- Sidewalks
- Street Lights
- Brick
- Stucco
- Basement
- Gas
- Living Room
- Wood Burning
- Poured Concrete
- Back Yard
- Few Trees
- Gentle Sloping
- Interior Lot
- Landscaped
- Low Maintenance Landscape
- See Remarks
- Garage Door Opener
- Garage Faces Front
- Paved
- Single Garage Attached
- Rear Porch
Floor plan information is not available for this property.
Monthly Payment Breakdown
Loading Walk Score...
What's Nearby?
Powered by Yelp
REALTOR® Details
Len T. Wong
- (403) 930-8555
- [email protected]
- RE/MAX Complete Realty
