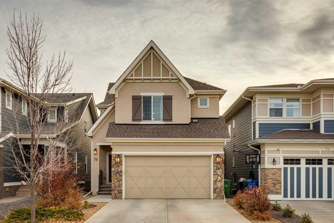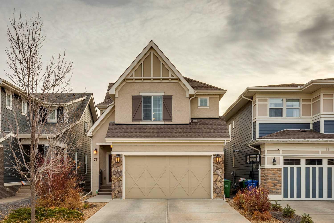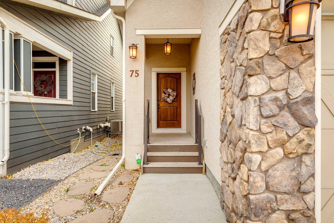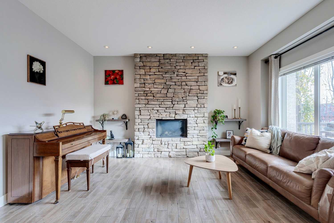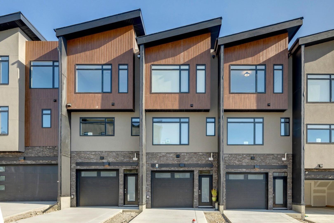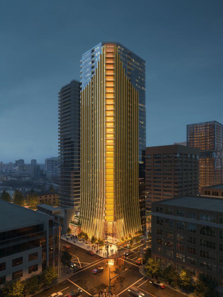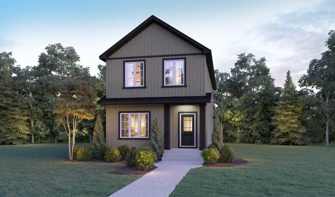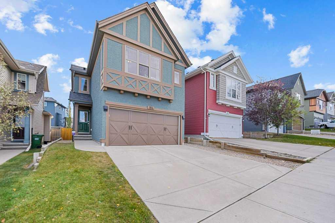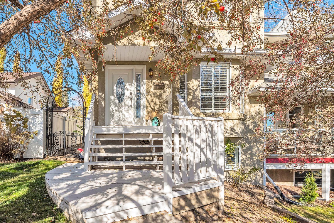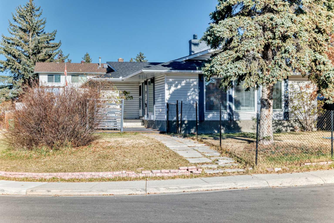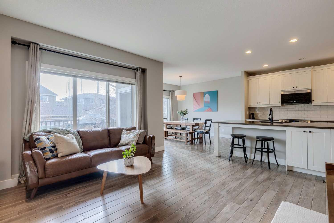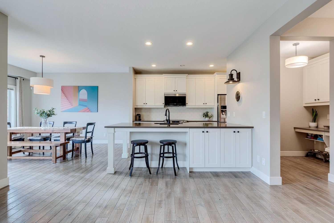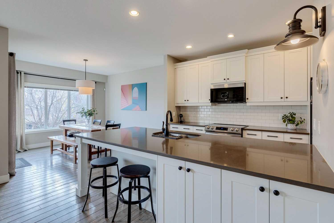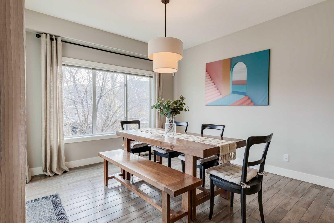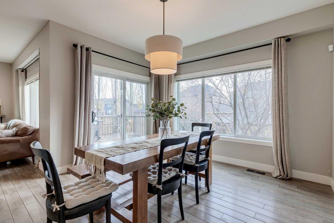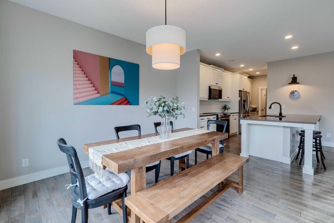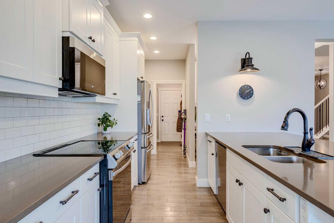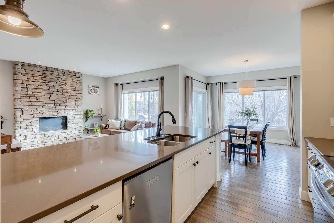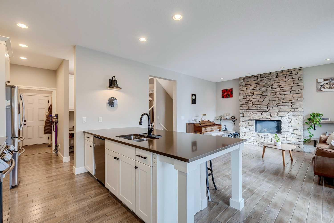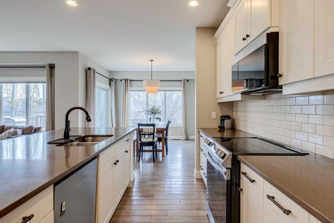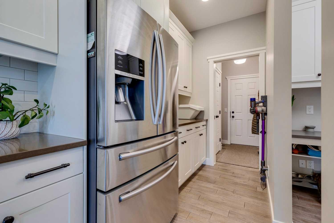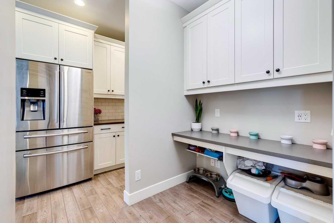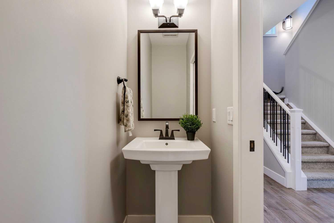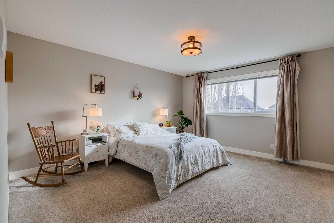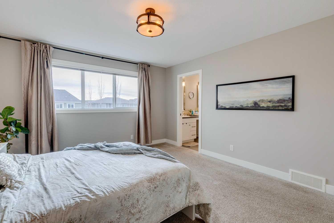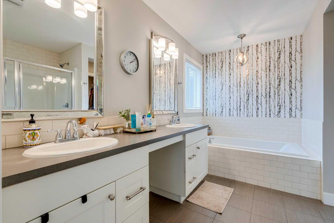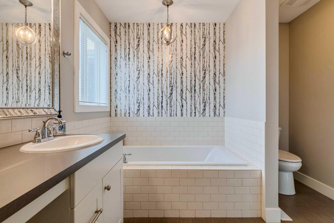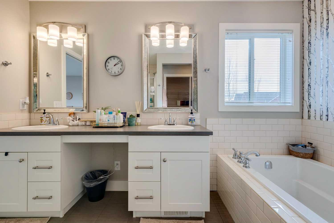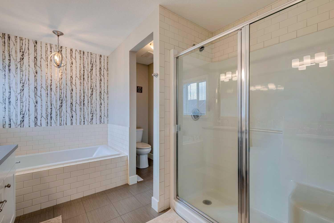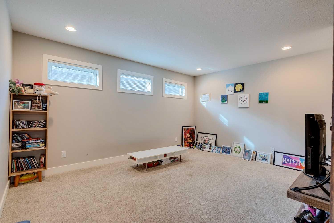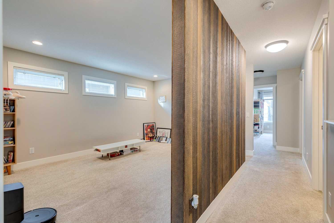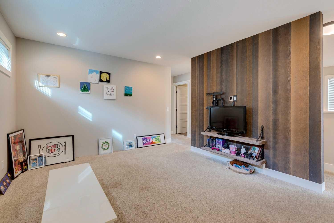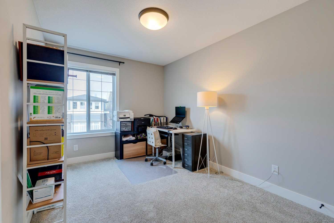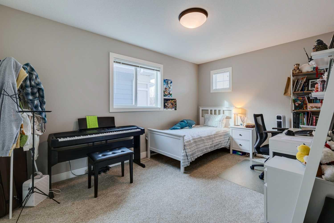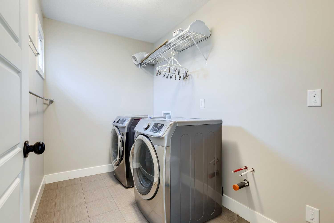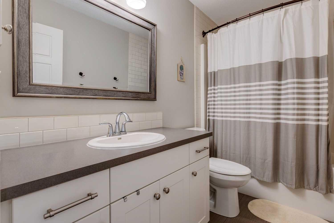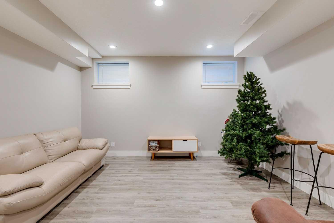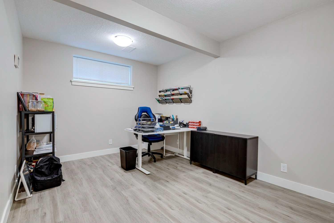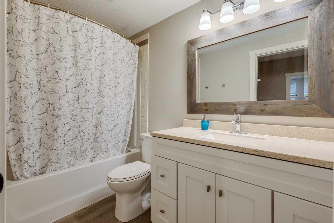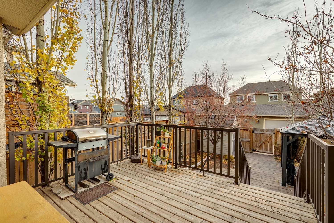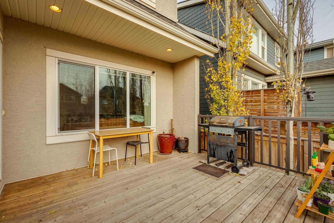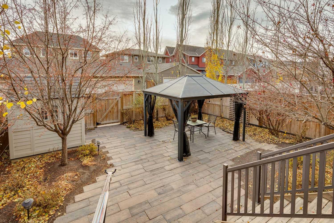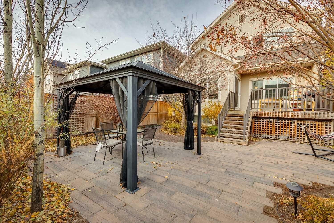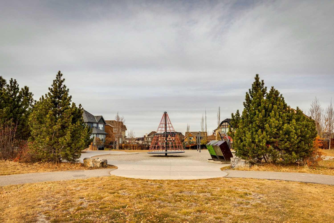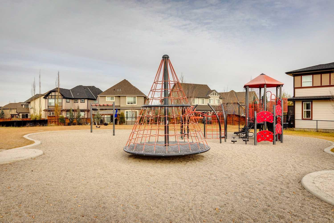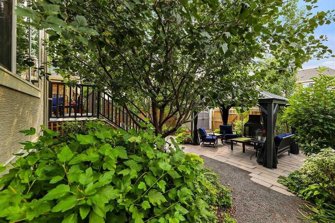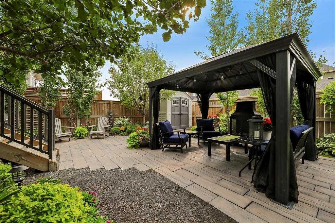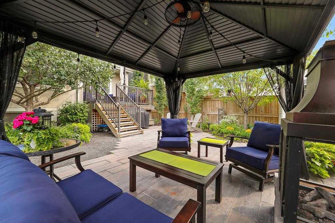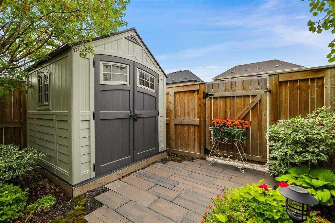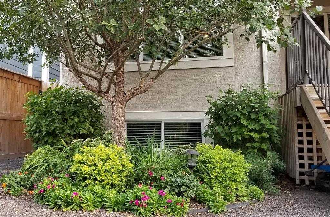75 Masters Rise SE, Calgary, Alberta
Residential For Sale in Calgary, Alberta
$820,000
-
ResidentialProperty Type
-
4Bedrooms
-
4Bath
-
2Garage
-
2,126Sq Ft
-
2015Year Built
Welcome to your Lakeside Dream Home! Just steps from the Beach, Clubhouse, and Park Areas, this stylish 3+1 bedroom family home combines comfort and quality in every detail. The open main floor boasts 9’ ceilings, hardwood floors, and a cozy gas fireplace, plus a convenient main-floor office. The chef-inspired kitchen offers quartz counters, a large peninsula, stainless appliances, and a butler’s pantry. Upstairs, enjoy a bright bonus room, upper laundry, and three spacious bedrooms — including a luxurious primary suite with double sinks, soaker tub, and separate shower. The fully finished basement adds a large rec room, full bath, and 4th bedroom — perfect for guests. Outside, the south-facing backyard is built for entertaining, with a deck, patio, gazebo, and zero-grass landscaping for easy maintenance. Complete with great curb appeal, rear lane access, and walkable access to schools, shopping, and restaurants — This one Checks all the Boxes!
| Street Address: | 75 Masters Rise SE |
| City: | Calgary |
| Province/State: | Alberta |
| Postal Code: | N/A |
| County/Parish: | Calgary |
| Subdivision: | Mahogany |
| Country: | Canada |
| Latitude: | 50.89596528 |
| Longitude: | -113.91616295 |
| MLS® Number: | A2268811 |
| Price: | $820,000 |
| Property Area: | 2,126 Sq ft |
| Bedrooms: | 4 |
| Bathrooms Half: | 1 |
| Bathrooms Full: | 3 |
| Living Area: | 2,126 Sq ft |
| Building Area: | 0 Sq ft |
| Year Built: | 2015 |
| Listing Date: | Nov 04, 2025 |
| Garage Spaces: | 2 |
| Property Type: | Residential |
| Property Subtype: | Detached |
| MLS Status: | Active |
Additional Details
| Flooring: | N/A |
| Construction: | Stone,Stucco,Wood Frame |
| Parking: | Double Garage Attached,Front Drive |
| Appliances: | None |
| Stories: | N/A |
| Zoning: | R-G |
| Fireplace: | N/A |
| Amenities: | Lake,Park,Playground,Schools Nearby,Shopping Nearby,Sidewalks,Street Lights,Tennis Court(s) |
Utilities & Systems
| Heating: | Forced Air,Natural Gas |
| Cooling: | None |
| Property Type | Residential |
| Building Type | Detached |
| Square Footage | 2,126 sqft |
| Community Name | Mahogany |
| Subdivision Name | Mahogany |
| Title | Fee Simple |
| Land Size | 3,939 sqft |
| Built in | 2015 |
| Annual Property Taxes | Contact listing agent |
| Parking Type | Garage |
Bedrooms
| Above Grade | 3 |
Bathrooms
| Total | 4 |
| Partial | 1 |
Interior Features
| Appliances Included | None |
| Flooring | Carpet, Hardwood, Tile, Vinyl Plank |
Building Features
| Features | Breakfast Bar, Built-in Features, Closet Organizers, Double Vanity, Kitchen Island, Open Floorplan, Pantry, Stone Counters, Storage, Walk-In Closet(s) |
| Construction Material | Stone, Stucco, Wood Frame |
| Building Amenities | Beach Access |
| Structures | Deck |
Heating & Cooling
| Cooling | None |
| Heating Type | Forced Air, Natural Gas |
Exterior Features
| Exterior Finish | Stone, Stucco, Wood Frame |
Neighbourhood Features
| Community Features | Lake, Park, Playground, Schools Nearby, Shopping Nearby, Sidewalks, Street Lights, Tennis Court(s) |
| Amenities Nearby | Lake, Park, Playground, Schools Nearby, Shopping Nearby, Sidewalks, Street Lights, Tennis Court(s) |
Parking
| Parking Type | Garage |
| Total Parking Spaces | 4 |
Interior Size
| Total Finished Area: | 2,126 sq ft |
| Total Finished Area (Metric): | 197.54 sq m |
| Main Level: | 936 sq ft |
| Upper Level: | 1,190 sq ft |
| Below Grade: | 738 sq ft |
Room Count
| Bedrooms: | 4 |
| Bathrooms: | 4 |
| Full Bathrooms: | 3 |
| Half Bathrooms: | 1 |
| Rooms Above Grade: | 8 |
Lot Information
| Lot Size: | 3,939 sq ft |
| Lot Size (Acres): | 0.09 acres |
| Frontage: | 34 ft |
Legal
| Legal Description: | 1413493;68;37 |
| Title to Land: | Fee Simple |
- Breakfast Bar
- Built-in Features
- Closet Organizers
- Double Vanity
- Kitchen Island
- Open Floorplan
- Pantry
- Stone Counters
- Storage
- Walk-In Closet(s)
- Private Yard
- None
- Beach Access
- Full
- Lake
- Park
- Playground
- Schools Nearby
- Shopping Nearby
- Sidewalks
- Street Lights
- Tennis Court(s)
- Stone
- Stucco
- Wood Frame
- Family Room
- Gas
- Poured Concrete
- Back Yard
- Few Trees
- Landscaped
- Level
- Street Lighting
- Double Garage Attached
- Front Drive
- Deck
Floor plan information is not available for this property.
Monthly Payment Breakdown
Loading Walk Score...
What's Nearby?
Powered by Yelp
REALTOR® Details
Mel Star
- (403) 287-4908
- [email protected]
- RE/MAX House of Real Estate
