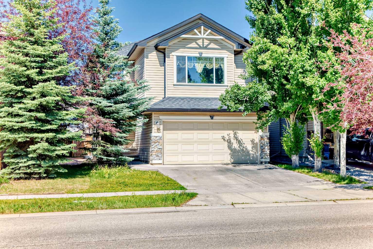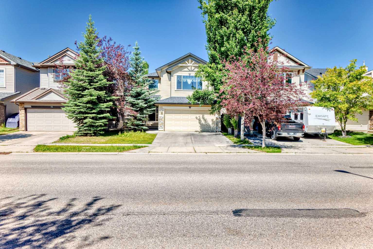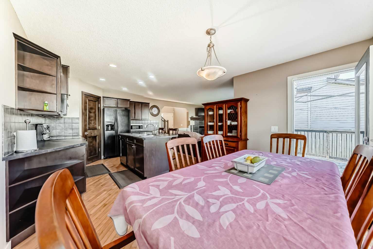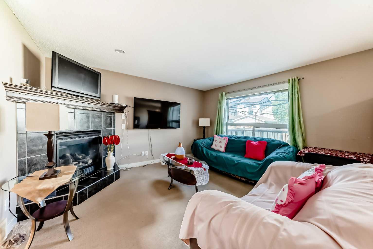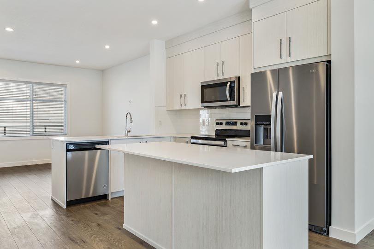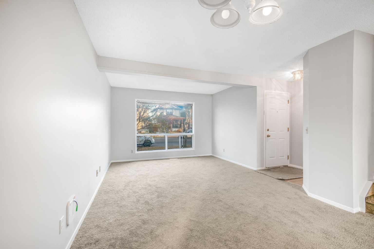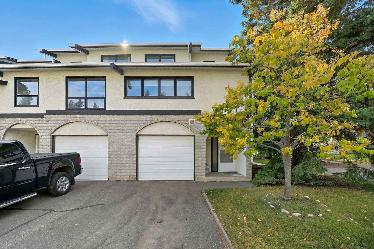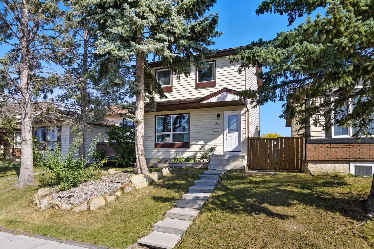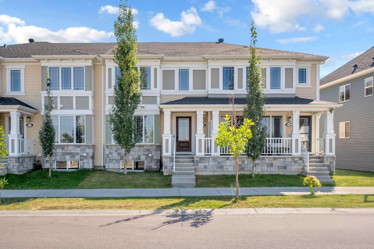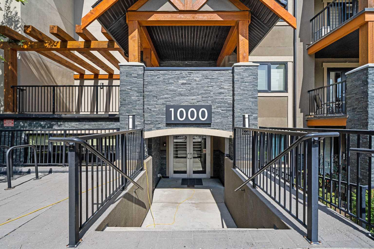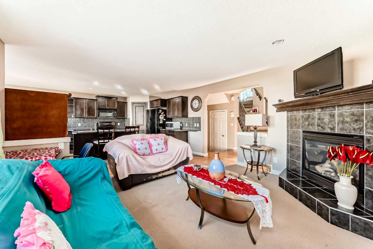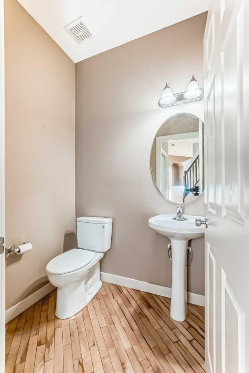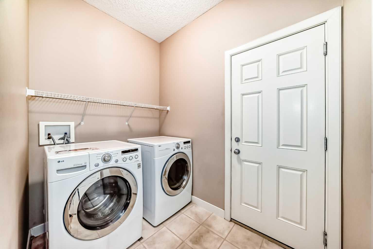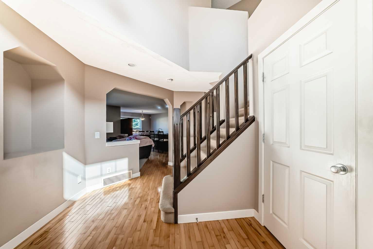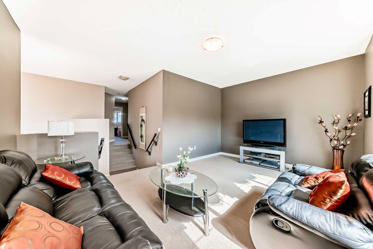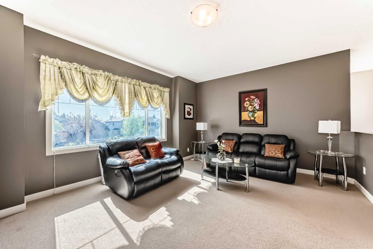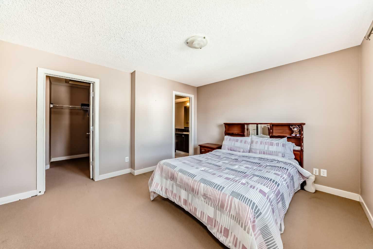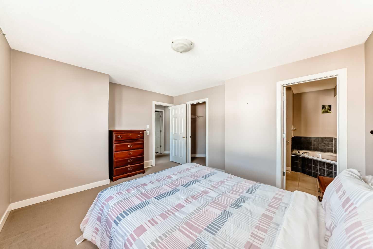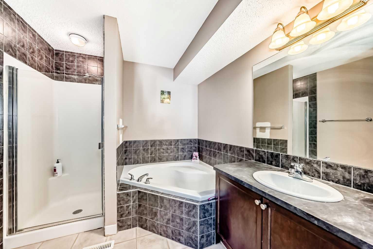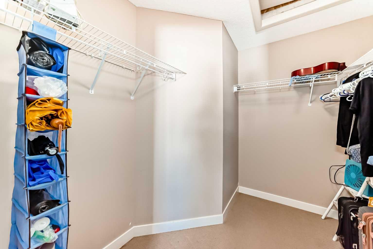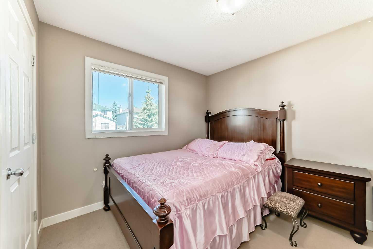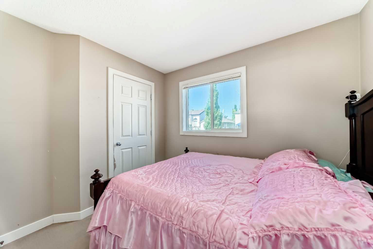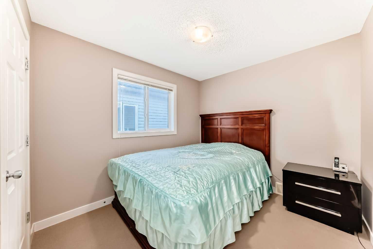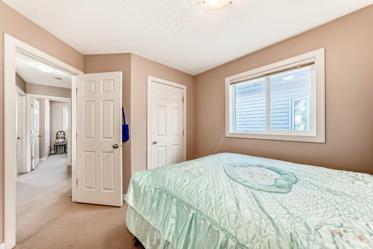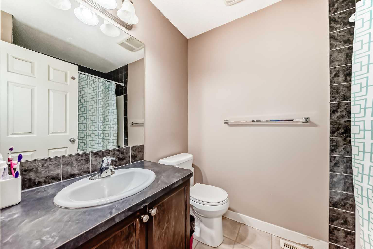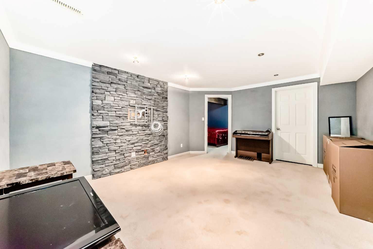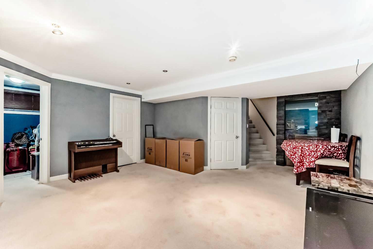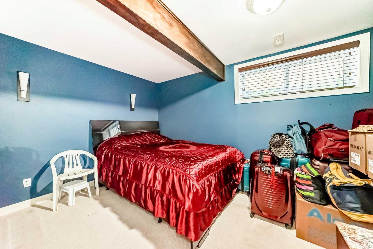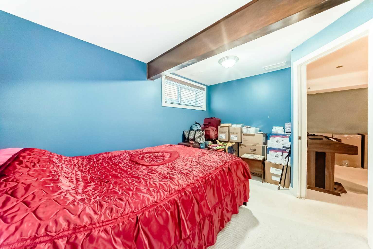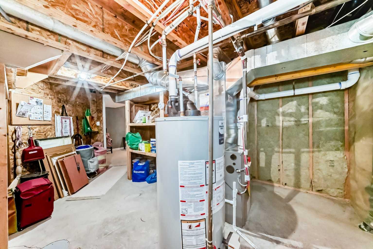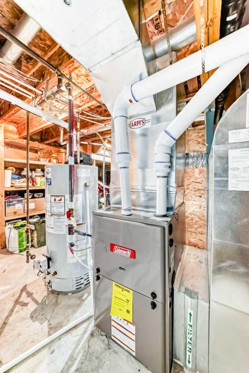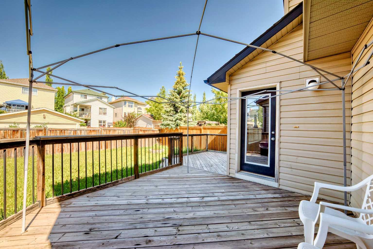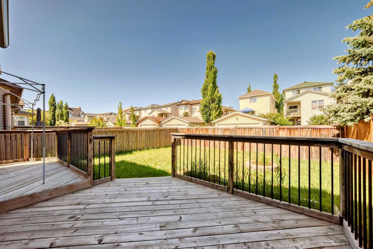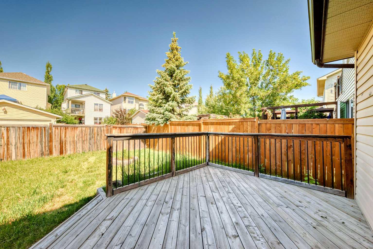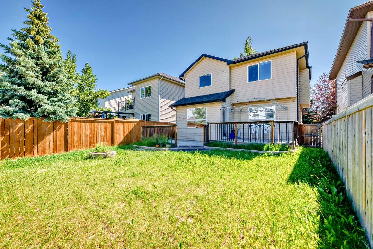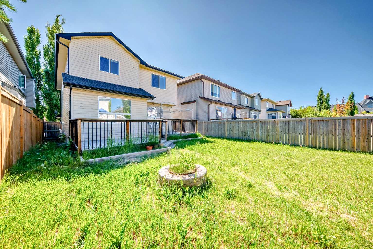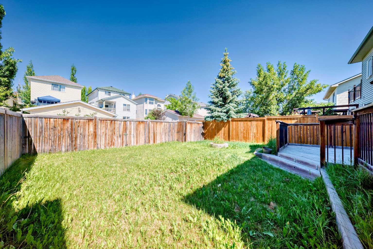79 Everstone Drive SW, Calgary, Alberta
Residential For Sale in Calgary, Alberta
$605,000
-
ResidentialProperty Type
-
4Bedrooms
-
3Bath
-
2Garage
-
1,828Sq Ft
-
2006Year Built
New Adjusted price to $605,000! Owner very eager to sell. This beautiful 4-bedroom, 2.5-bath home offers over 1,800 sq ft of comfortable living space, featuring a spacious bonus room & a primary suite with a walk-in closet & spa-like ensuite complete with a corner soaker tub. The main floor is ideal for entertaining, & tucked away downstairs, a 4th bedroom & custom wine cellar awaits your private collection. You'll always feel cozy with the new furnace (2024) & hot water heater (2024). Step outside to your great backyard with a fire pit—perfect for summer nights. A double attached garage completes this fantastic home in one of Calgary’s most sought-after communities. Walking distance from four schools. Don’t miss your chance to live near parks, schools, & endless amenities! There is a grandma with dementia & there is a puppy.
| Street Address: | 79 Everstone Drive SW |
| City: | Calgary |
| Province/State: | Alberta |
| Postal Code: | T2Y 4N9 |
| County/Parish: | Calgary |
| Subdivision: | Evergreen |
| Country: | Canada |
| Latitude: | 50.90945914 |
| Longitude: | -114.10574518 |
| MLS® Number: | A2235840 |
| Price: | $605,000 |
| Property Area: | 1,828 Sq ft |
| Bedrooms: | 4 |
| Bathrooms Half: | 1 |
| Bathrooms Full: | 2 |
| Living Area: | 1,828 Sq ft |
| Building Area: | 0 Sq ft |
| Year Built: | 2006 |
| Listing Date: | Jun 30, 2025 |
| Garage Spaces: | 2 |
| Property Type: | Residential |
| Property Subtype: | Detached |
| MLS Status: | Active |
Additional Details
| Flooring: | N/A |
| Construction: | Stone,Vinyl Siding,Wood Frame |
| Parking: | Double Garage Attached |
| Appliances: | Built-In Range,Dishwasher,Garage Control(s),Microwave Hood Fan,Refrigerator |
| Stories: | N/A |
| Zoning: | R-G |
| Fireplace: | N/A |
| Amenities: | Park,Playground,Schools Nearby,Shopping Nearby,Tennis Court(s) |
Utilities & Systems
| Heating: | Central,Natural Gas |
| Cooling: | None |
| Property Type | Residential |
| Building Type | Detached |
| Square Footage | 1,828 sqft |
| Community Name | Evergreen |
| Subdivision Name | Evergreen |
| Title | Fee Simple |
| Land Size | 3,821 sqft |
| Built in | 2006 |
| Annual Property Taxes | Contact listing agent |
| Parking Type | Garage |
| Time on MLS Listing | 111 days |
Bedrooms
| Above Grade | 3 |
Bathrooms
| Total | 3 |
| Partial | 1 |
Interior Features
| Appliances Included | Built-In Range, Dishwasher, Garage Control(s), Microwave Hood Fan, Refrigerator |
| Flooring | Carpet, Hardwood, Linoleum |
Building Features
| Features | Bathroom Rough-in, Kitchen Island, No Smoking Home, Pantry, Walk-In Closet(s) |
| Construction Material | Stone, Vinyl Siding, Wood Frame |
| Building Amenities | None |
| Structures | Deck |
Heating & Cooling
| Cooling | None |
| Heating Type | Central, Natural Gas |
Exterior Features
| Exterior Finish | Stone, Vinyl Siding, Wood Frame |
Neighbourhood Features
| Community Features | Park, Playground, Schools Nearby, Shopping Nearby, Tennis Court(s) |
| Amenities Nearby | Park, Playground, Schools Nearby, Shopping Nearby, Tennis Court(s) |
Parking
| Parking Type | Garage |
| Total Parking Spaces | 4 |
Interior Size
| Total Finished Area: | 1,828 sq ft |
| Total Finished Area (Metric): | 169.80 sq m |
Room Count
| Bedrooms: | 4 |
| Bathrooms: | 3 |
| Full Bathrooms: | 2 |
| Half Bathrooms: | 1 |
| Rooms Above Grade: | 8 |
Lot Information
| Lot Size: | 3,821 sq ft |
| Lot Size (Acres): | 0.09 acres |
| Frontage: | 34 ft |
Legal
| Legal Description: | 0214301;12;16 |
| Title to Land: | Fee Simple |
- Bathroom Rough-in
- Kitchen Island
- No Smoking Home
- Pantry
- Walk-In Closet(s)
- Fire Pit
- Built-In Range
- Dishwasher
- Garage Control(s)
- Microwave Hood Fan
- Refrigerator
- None
- Finished
- Full
- Park
- Playground
- Schools Nearby
- Shopping Nearby
- Tennis Court(s)
- Stone
- Vinyl Siding
- Wood Frame
- EPA Qualified Fireplace
- Family Room
- Gas Log
- Poured Concrete
- Back Lane
- Back Yard
- Double Garage Attached
- Deck
Main Level
| Bedroom - Primary | 12`1" x 14`3" |
| Kitchen | 12`9" x 11`11" |
| Dining Room | 11`11" x 9`10" |
| Pantry | 3`11" x 3`11" |
| Living Room | 12`8" x 14`0" |
| 2pc Bathroom | 4`7" x 5`7" |
| Laundry | 5`6" x 8`8" |
| Family Room | 13`1" x 18`0" |
| 4pc Ensuite bath | 8`9" x 8`3" |
| Walk-In Closet | 8`1" x 7`4" |
| Bedroom | 9`7" x 9`9" |
| 4pc Bathroom | 5`6" x 8`0" |
| Bedroom | 9`0" x 9`11" |
| Other | 13`5" x 16`6" |
| Storage | 4`11" x 6`5" |
| Game Room | 16`5" x 13`0" |
| Bathroom – Roughed-in | 7`0" x 4`10" |
| Bedroom | 10`9" x 13`1" |
| Balcony | 12`5" x 13`0" |
| Balcony | 12`11" x 10`5" |
| Other | 21`5" x 18`5" |
Monthly Payment Breakdown
Loading Walk Score...
What's Nearby?
Powered by Yelp
