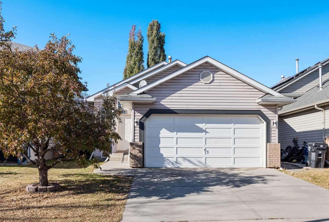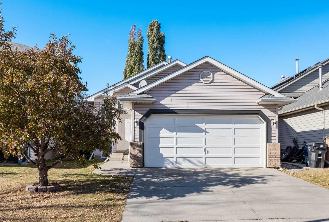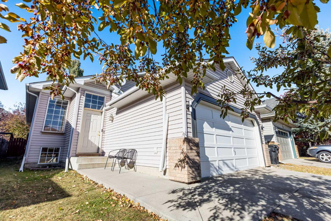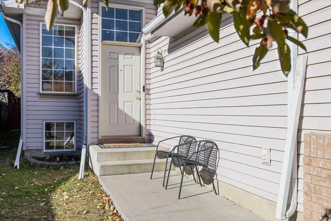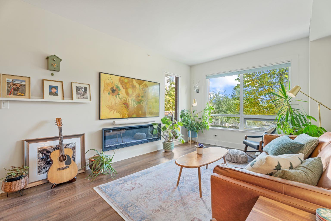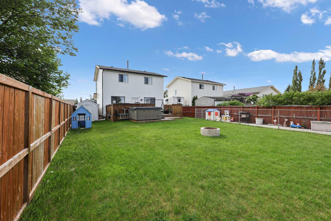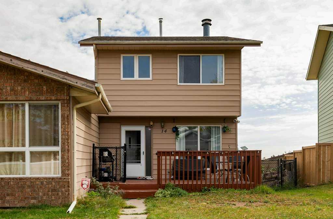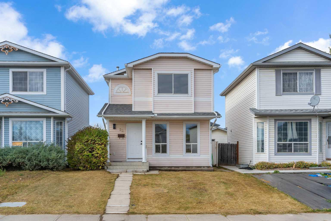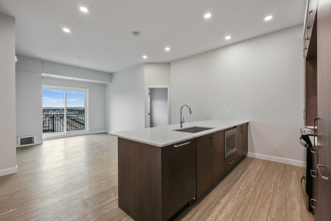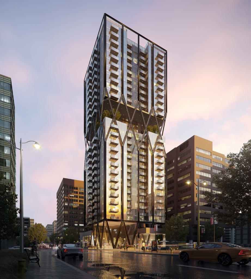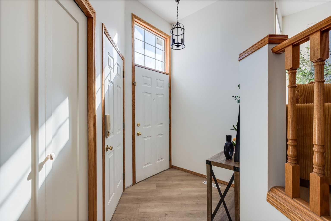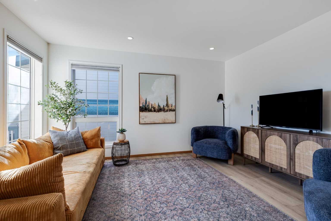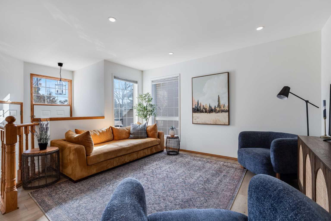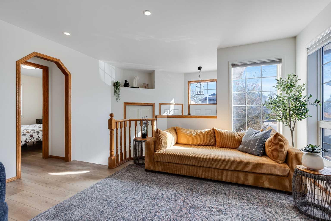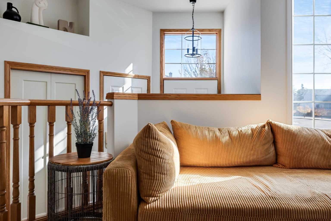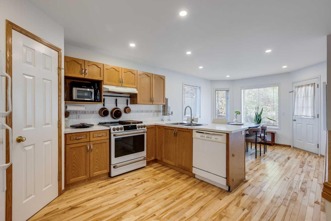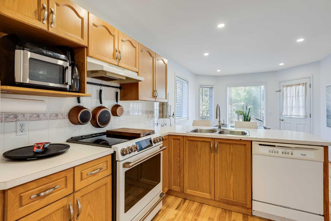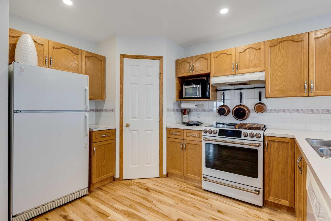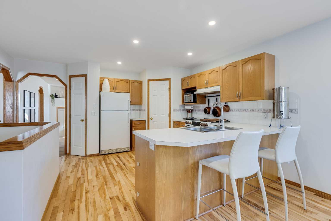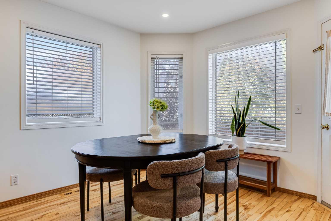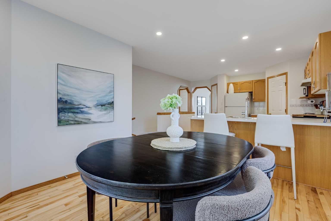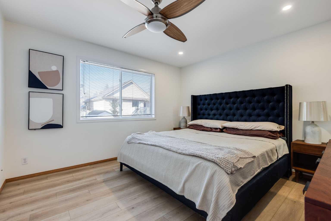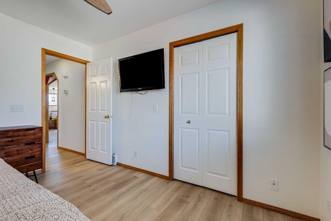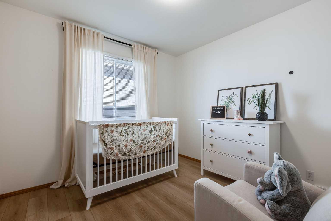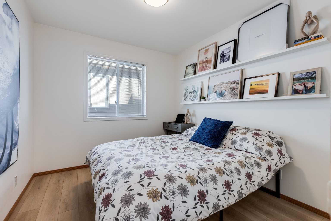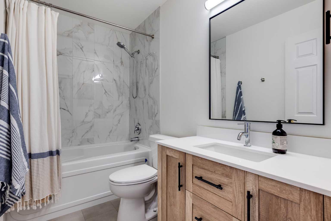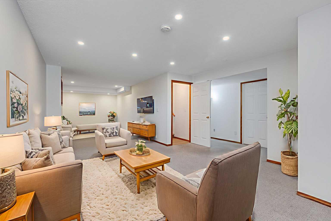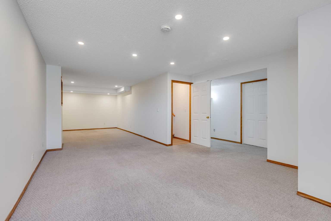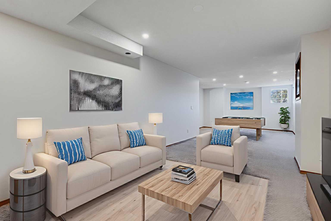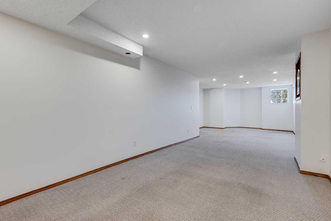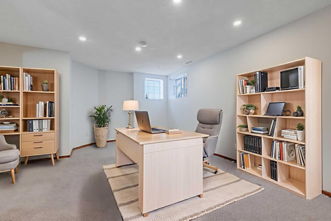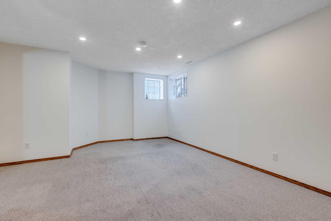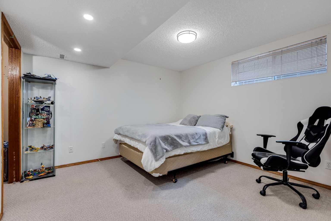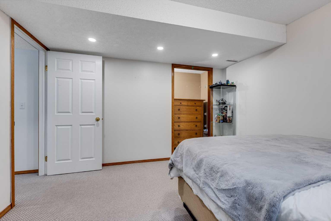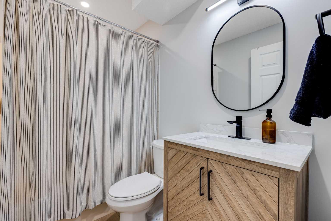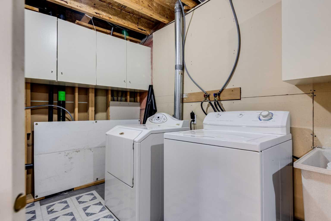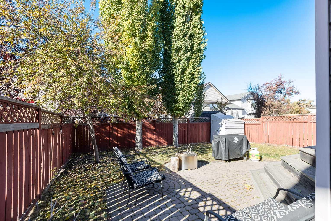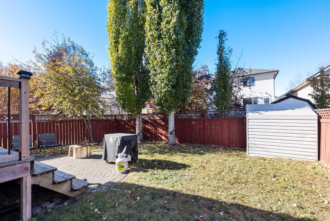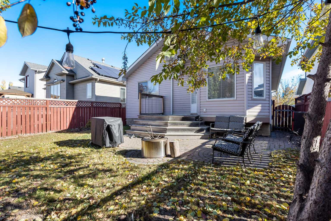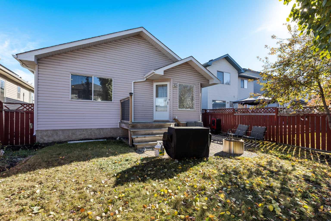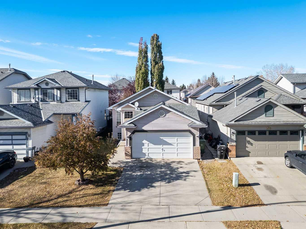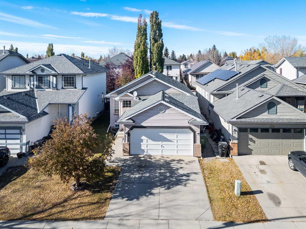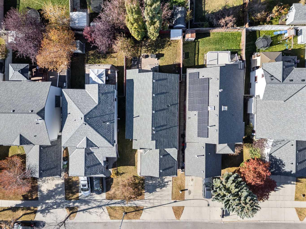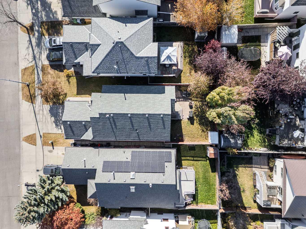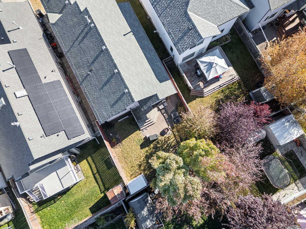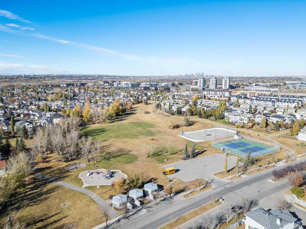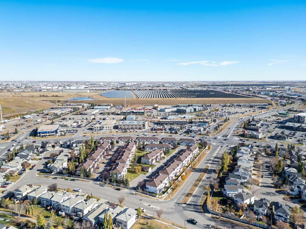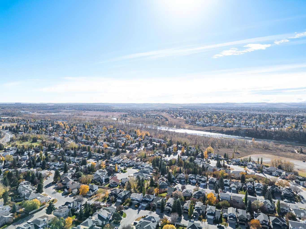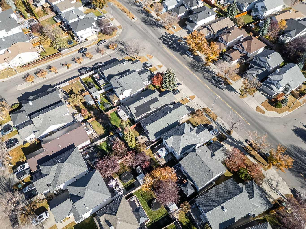319 Douglas Glen Boulevard SE, Calgary, Alberta
Residential For Sale in Calgary, Alberta
$607,000
-
ResidentialProperty Type
-
4Bedrooms
-
2Bath
-
2Garage
-
1,116Sq Ft
-
1994Year Built
Bright & Beautifully Updated RAISED BUNGALOW in a Fantastic Location! Welcome to this charming and nicely updated home nestled in the highly desirable community of Douglas Glen. From the moment you step inside, you’ll appreciate the bright, open feel of this home, enhanced by new luxury vinyl plank flooring, fresh paint, modern lighting, and smooth, scraped ceilings that give the space a clean, contemporary look. The spacious front entryway provides a warm welcome and plenty of room to greet your guests. A few steps up leads to the main living area, where the home’s sunny, nostalgic character shines through. The large kitchen features ample cabinetry, a convenient sit-up breakfast bar, and a generous dining area—perfect for family meals or entertaining friends. From here, step out to your back deck and yard, ideal for summer barbecues and enjoying the outdoors. The main level offers three bedrooms, including a primary bedroom situated quietly at the back of the home, plus a beautifully updated 4-piece bathroom. The fully finished lower level adds exceptional versatility with a fourth bedroom, another full bathroom, and a spacious recreation area that can easily accommodate a family room, home office, or hobby space. There’s also ample storage in the lower storage room and the double attached garage. Located just steps from parks, playgrounds, pathways, an outdoor rink, and the incredible Fish Creek Park, this home combines comfort and convenience in one of Calgary’s most loved communities. Douglas Glen offers easy access to shopping, schools, restaurants, and major routes—everything you need is right at your doorstep. This is not just a home - its a lifestyle... see it in person with your favorite realtor today
| Street Address: | 319 Douglas Glen Boulevard SE |
| City: | Calgary |
| Province/State: | Alberta |
| Postal Code: | N/A |
| County/Parish: | Calgary |
| Subdivision: | Douglasdale/Glen |
| Country: | Canada |
| Latitude: | 50.95143069 |
| Longitude: | -114.00587305 |
| MLS® Number: | A2266390 |
| Price: | $607,000 |
| Property Area: | 1,116 Sq ft |
| Bedrooms: | 4 |
| Bathrooms Half: | 0 |
| Bathrooms Full: | 2 |
| Living Area: | 1,116 Sq ft |
| Building Area: | 0 Sq ft |
| Year Built: | 1994 |
| Listing Date: | Oct 23, 2025 |
| Garage Spaces: | 2 |
| Property Type: | Residential |
| Property Subtype: | Detached |
| MLS Status: | Active |
Additional Details
| Flooring: | N/A |
| Construction: | Wood Frame |
| Parking: | Double Garage Attached |
| Appliances: | Dishwasher,Dryer,Electric Stove,Garage Control(s),Garburator,Refrigerator,Washer,Window Coverings |
| Stories: | N/A |
| Zoning: | R-CG |
| Fireplace: | N/A |
| Amenities: | Park,Schools Nearby,Shopping Nearby,Sidewalks,Street Lights,Walking/Bike Paths |
Utilities & Systems
| Heating: | Forced Air |
| Cooling: | None |
| Property Type | Residential |
| Building Type | Detached |
| Square Footage | 1,116 sqft |
| Community Name | Douglasdale/Glen |
| Subdivision Name | Douglasdale/Glen |
| Title | Fee Simple |
| Land Size | 3,896 sqft |
| Built in | 1994 |
| Annual Property Taxes | Contact listing agent |
| Parking Type | Garage |
| Time on MLS Listing | 10 days |
Bedrooms
| Above Grade | 3 |
Bathrooms
| Total | 2 |
| Partial | 0 |
Interior Features
| Appliances Included | Dishwasher, Dryer, Electric Stove, Garage Control(s), Garburator, Refrigerator, Washer, Window Coverings |
| Flooring | Carpet, Vinyl Plank |
Building Features
| Features | Ceiling Fan(s), Laminate Counters, No Smoking Home, Vinyl Windows |
| Construction Material | Wood Frame |
| Structures | Deck |
Heating & Cooling
| Cooling | None |
| Heating Type | Forced Air |
Exterior Features
| Exterior Finish | Wood Frame |
Neighbourhood Features
| Community Features | Park, Schools Nearby, Shopping Nearby, Sidewalks, Street Lights, Walking/Bike Paths |
| Amenities Nearby | Park, Schools Nearby, Shopping Nearby, Sidewalks, Street Lights, Walking/Bike Paths |
Parking
| Parking Type | Garage |
| Total Parking Spaces | 4 |
Interior Size
| Total Finished Area: | 1,116 sq ft |
| Total Finished Area (Metric): | 103.68 sq m |
| Main Level: | 1,116 sq ft |
| Below Grade: | 948 sq ft |
Room Count
| Bedrooms: | 4 |
| Bathrooms: | 2 |
| Full Bathrooms: | 2 |
| Rooms Above Grade: | 6 |
Lot Information
| Lot Size: | 3,896 sq ft |
| Lot Size (Acres): | 0.09 acres |
| Frontage: | 36 ft |
Legal
| Legal Description: | 9312117;2;53 |
| Title to Land: | Fee Simple |
- Ceiling Fan(s)
- Laminate Counters
- No Smoking Home
- Vinyl Windows
- Private Yard
- Dishwasher
- Dryer
- Electric Stove
- Garage Control(s)
- Garburator
- Refrigerator
- Washer
- Window Coverings
- Full
- Park
- Schools Nearby
- Shopping Nearby
- Sidewalks
- Street Lights
- Walking/Bike Paths
- Wood Frame
- Poured Concrete
- Back Yard
- Landscaped
- Lawn
- Rectangular Lot
- Double Garage Attached
- Deck
Floor plan information is not available for this property.
Monthly Payment Breakdown
Loading Walk Score...
What's Nearby?
Powered by Yelp
REALTOR® Details
Alison Marshall
- (403) 228-5557
- [email protected]
- RE/MAX iRealty Innovations
