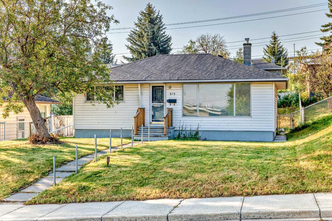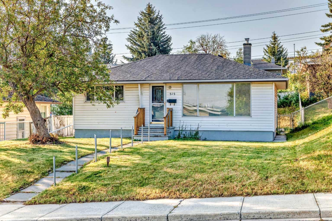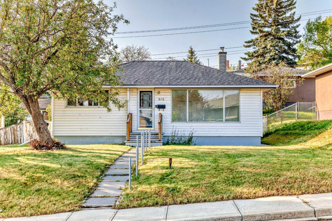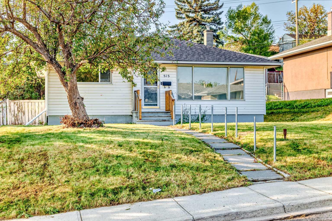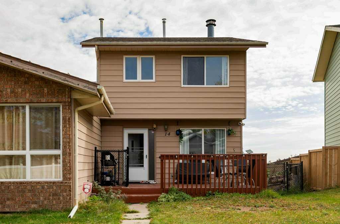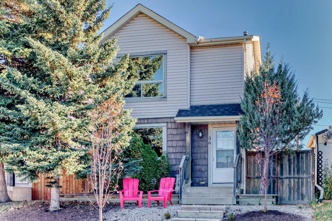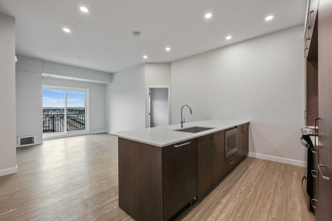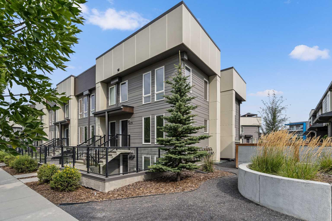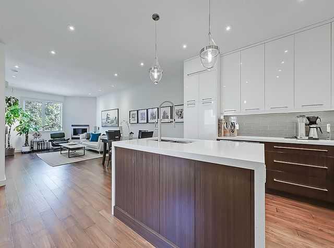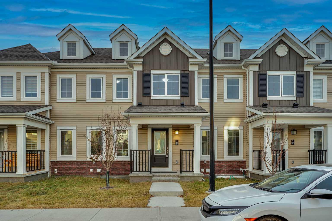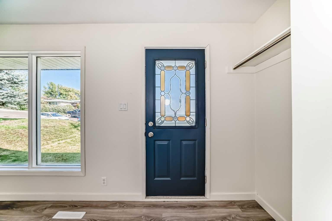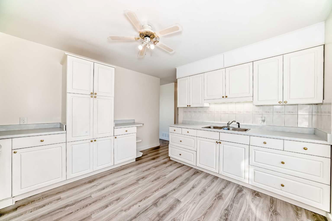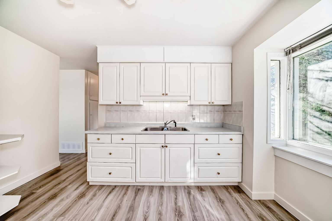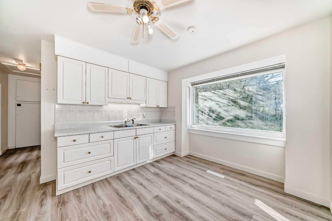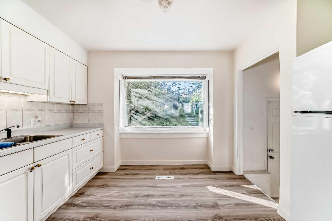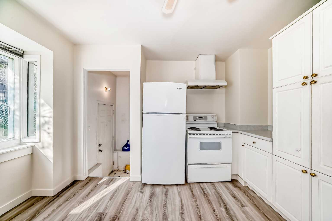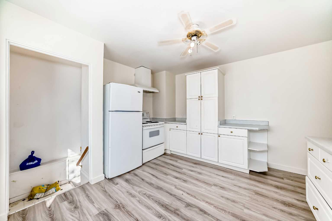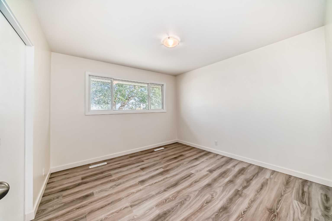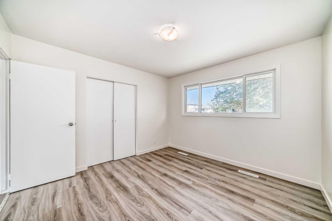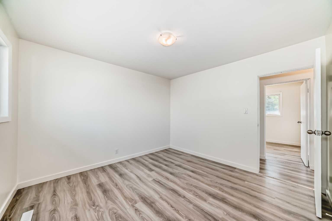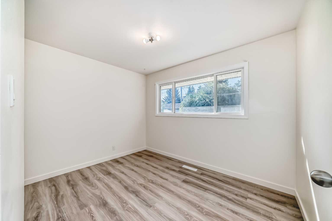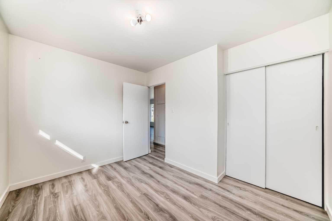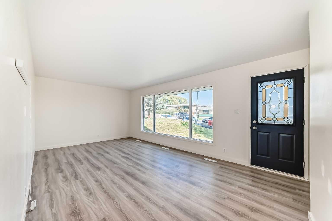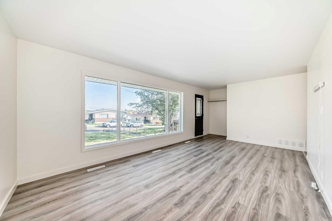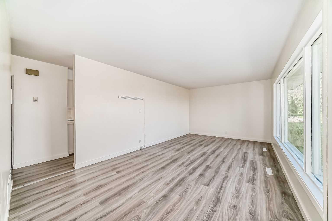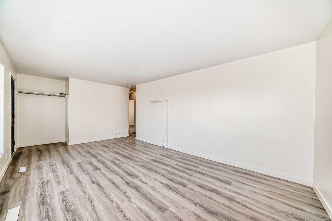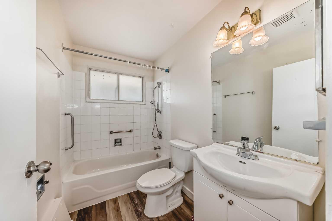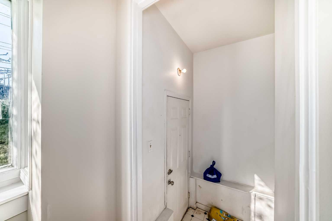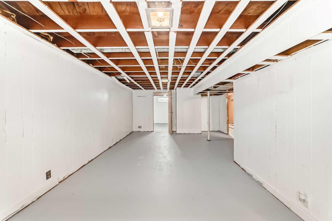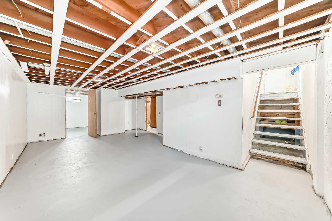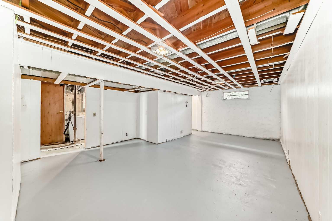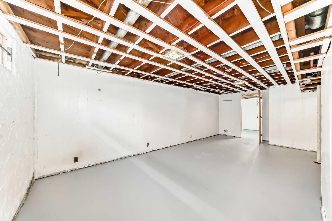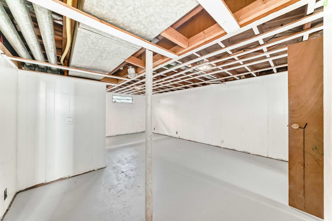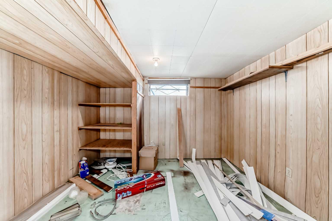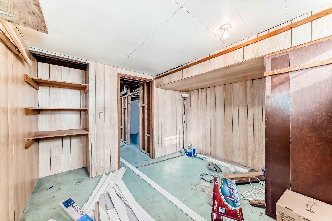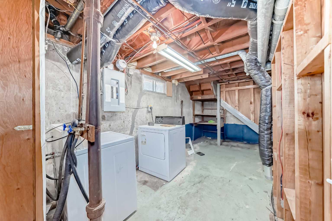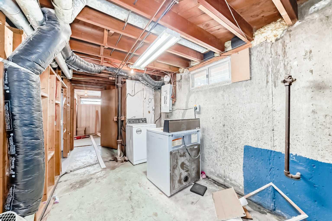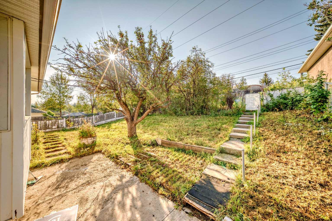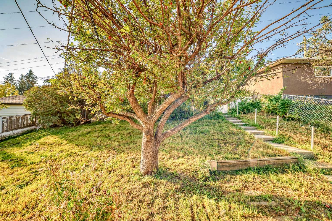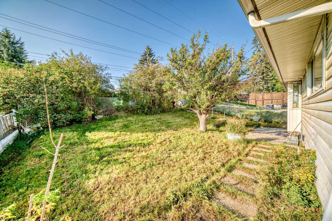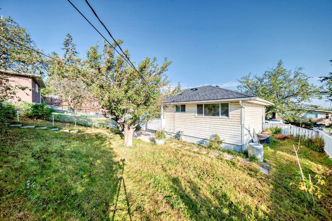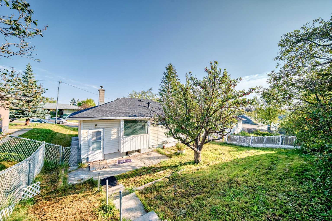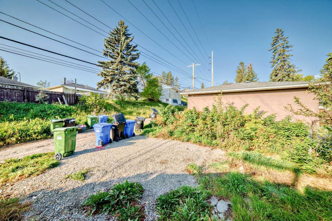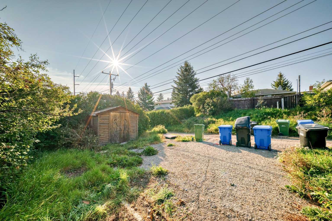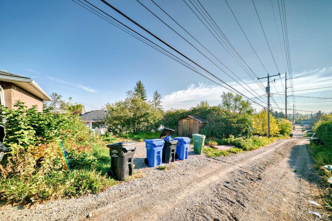515 33 Avenue NE, Calgary, Alberta
Residential For Sale in Calgary, Alberta
$608,899
-
ResidentialProperty Type
-
4Bedrooms
-
1Bath
-
0Garage
-
827Sq Ft
-
1955Year Built
Welcome to 515 33 Avenue NE, Calgary – an incredible investment opportunity in the highly desirable community of Winston Heights/Mountview. This charming 1955 bungalow sits on a 50’ x 115’ (5,780 sq. ft.) RC-2 zoned lot, offering exceptional redevelopment potential in one of Calgary’s most sought-after inner-city neighbourhoods. The home features a functional layout with 4 bedrooms (2 on the main level and 2 in the basement) and 1 full bath, with recently renovated finishings that make it perfectly livable while you plan your future build. The main floor offers a bright living room, a spacious eat-in kitchen, and comfortable bedrooms, while the basement includes additional bedrooms and a large recreation space. The property also provides off-street parking with a rear lane, a partially fenced yard, and plenty of space for future development. Located in Winston Heights/Mountview, you’ll enjoy close proximity to schools, playgrounds, shopping, restaurants, golf courses, and easy access to major routes for a quick commute to downtown Calgary. Whether you are looking to hold as an investment, renovate further, or build your dream home, this property presents a rare opportunity in a prime location.
| Street Address: | 515 33 Avenue NE |
| City: | Calgary |
| Province/State: | Alberta |
| Postal Code: | N/A |
| County/Parish: | Calgary |
| Subdivision: | Winston Heights/Mountview |
| Country: | Canada |
| Latitude: | 51.08212214 |
| Longitude: | -114.05192918 |
| MLS® Number: | A2257203 |
| Price: | $608,899 |
| Property Area: | 827 Sq ft |
| Bedrooms: | 4 |
| Bathrooms Half: | 0 |
| Bathrooms Full: | 1 |
| Living Area: | 827 Sq ft |
| Building Area: | 0 Sq ft |
| Year Built: | 1955 |
| Listing Date: | Sep 15, 2025 |
| Garage Spaces: | 0 |
| Property Type: | Residential |
| Property Subtype: | Detached |
| MLS Status: | Active |
Additional Details
| Flooring: | N/A |
| Construction: | Concrete,Vinyl Siding,Wood Frame |
| Parking: | Off Street,Parking Pad,Unpaved |
| Appliances: | Electric Stove,Refrigerator,Washer/Dryer |
| Stories: | N/A |
| Zoning: | R-CG |
| Fireplace: | N/A |
| Amenities: | Playground,Schools Nearby,Shopping Nearby,Sidewalks,Street Lights |
Utilities & Systems
| Heating: | Forced Air,Natural Gas |
| Cooling: | None |
| Property Type | Residential |
| Building Type | Detached |
| Square Footage | 827 sqft |
| Community Name | Winston Heights/Mountview |
| Subdivision Name | Winston Heights/Mountview |
| Title | Fee Simple |
| Land Size | 5,780 sqft |
| Built in | 1955 |
| Annual Property Taxes | Contact listing agent |
| Parking Type | Off Street |
Bedrooms
| Above Grade | 2 |
Bathrooms
| Total | 1 |
| Partial | 0 |
Interior Features
| Appliances Included | Electric Stove, Refrigerator, Washer/Dryer |
| Flooring | Laminate |
Building Features
| Features | Wood Counters |
| Construction Material | Concrete, Vinyl Siding, Wood Frame |
| Structures | None |
Heating & Cooling
| Cooling | None |
| Heating Type | Forced Air, Natural Gas |
Exterior Features
| Exterior Finish | Concrete, Vinyl Siding, Wood Frame |
Neighbourhood Features
| Community Features | Playground, Schools Nearby, Shopping Nearby, Sidewalks, Street Lights |
| Amenities Nearby | Playground, Schools Nearby, Shopping Nearby, Sidewalks, Street Lights |
Parking
| Parking Type | Off Street |
| Total Parking Spaces | 2 |
Interior Size
| Total Finished Area: | 827 sq ft |
| Total Finished Area (Metric): | 76.81 sq m |
| Main Level: | 827 sq ft |
| Below Grade: | 556 sq ft |
Room Count
| Bedrooms: | 4 |
| Bathrooms: | 1 |
| Full Bathrooms: | 1 |
| Rooms Above Grade: | 5 |
Lot Information
| Lot Size: | 5,780 sq ft |
| Lot Size (Acres): | 0.13 acres |
| Frontage: | 50 ft |
Legal
| Legal Description: | 5942AD;2;54,55 |
| Title to Land: | Fee Simple |
- Wood Counters
- Rain Gutters
- Electric Stove
- Refrigerator
- Washer/Dryer
- Full
- Partially Finished
- Playground
- Schools Nearby
- Shopping Nearby
- Sidewalks
- Street Lights
- Concrete
- Vinyl Siding
- Wood Frame
- Poured Concrete
- Back Lane
- Back Yard
- Interior Lot
- Lawn
- Sloped Up
- Off Street
- Parking Pad
- Unpaved
- None
Floor plan information is not available for this property.
Monthly Payment Breakdown
Loading Walk Score...
What's Nearby?
Powered by Yelp
REALTOR® Details
Gaganjot Thind
- (825) 882-8247
- [email protected]
- Century 21 Bravo Realty
