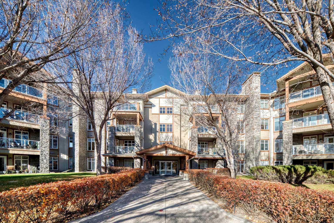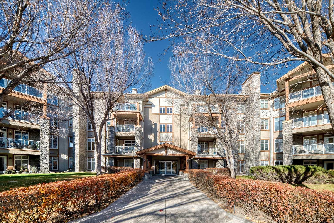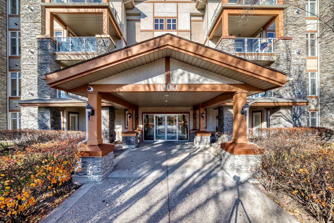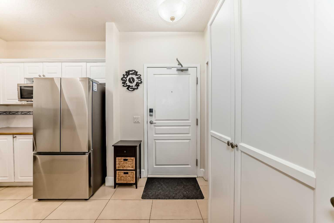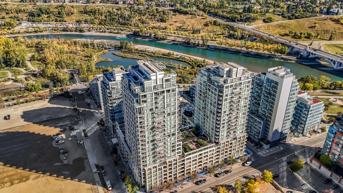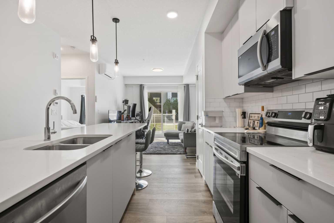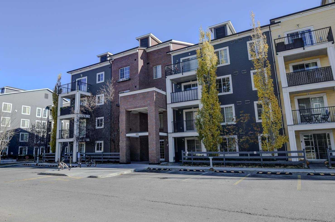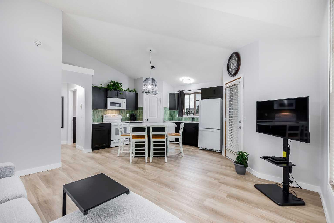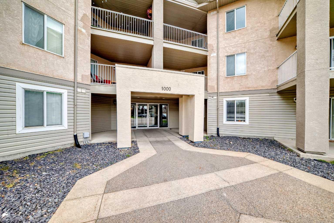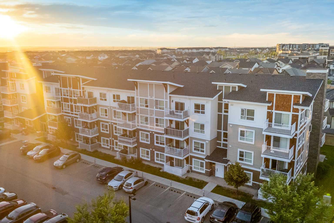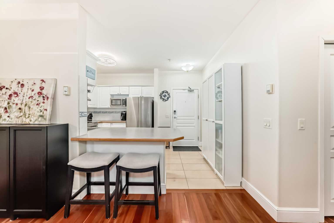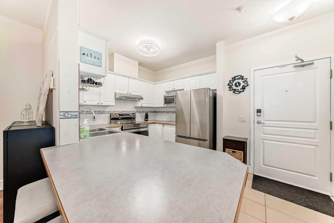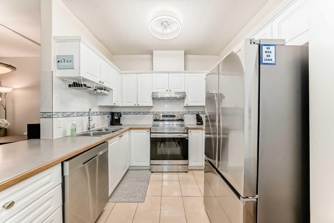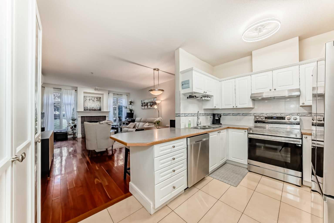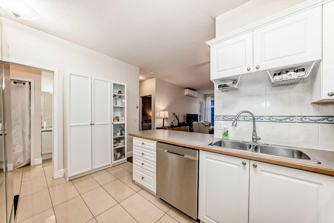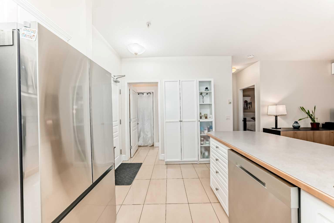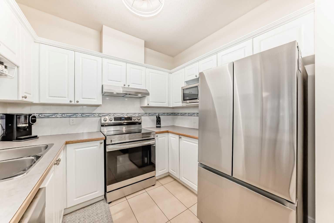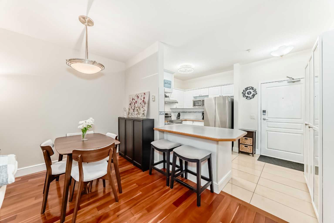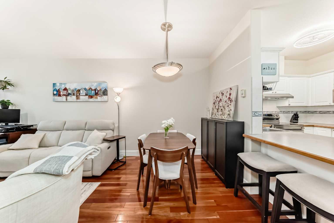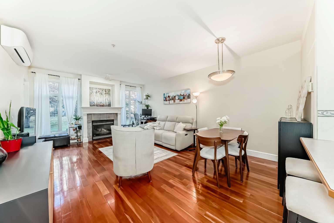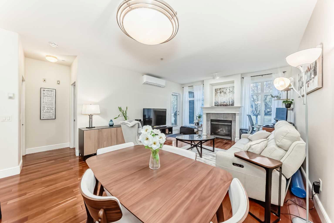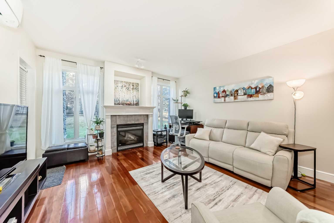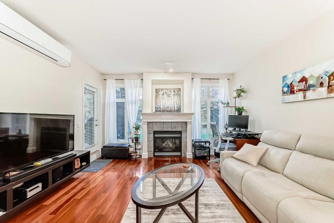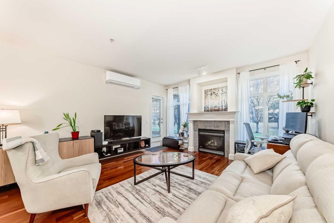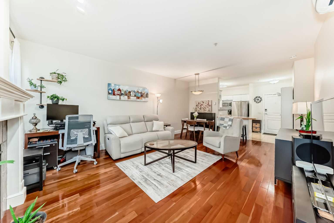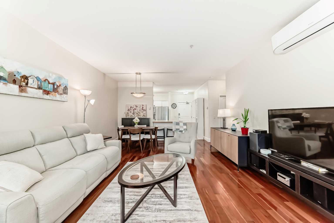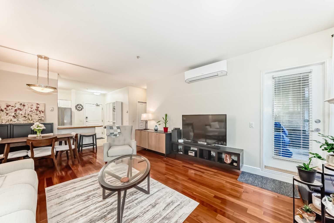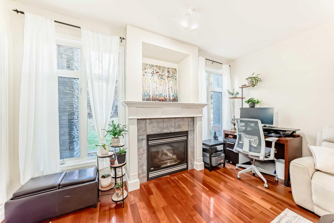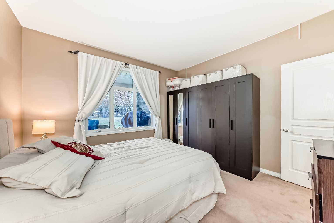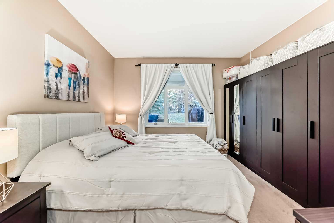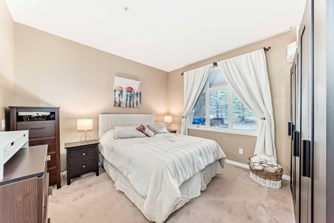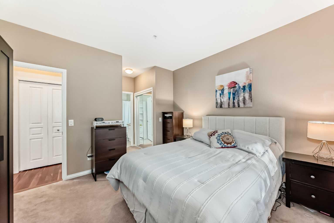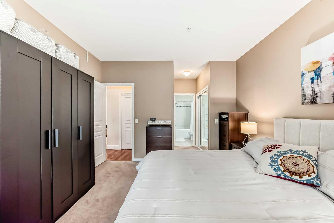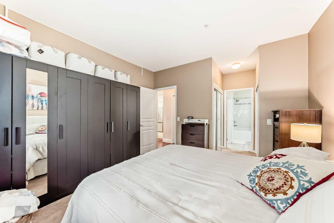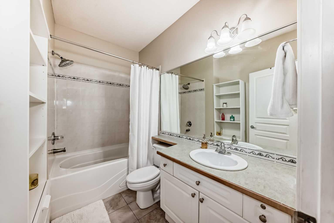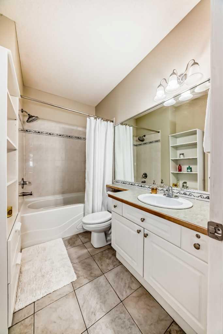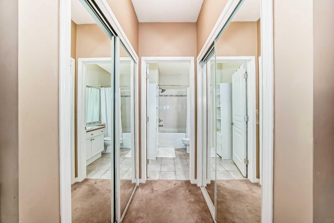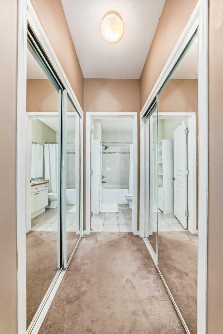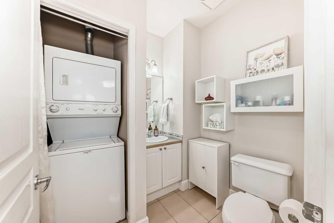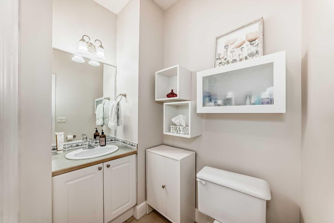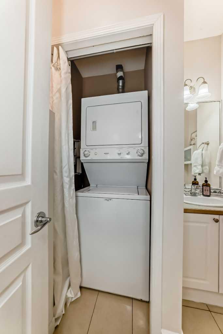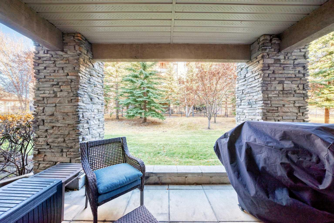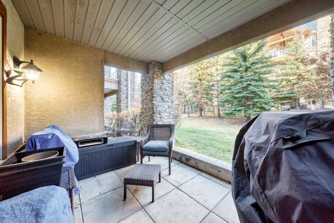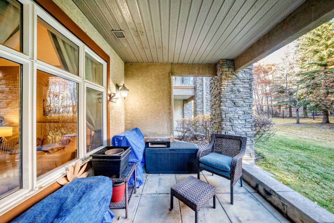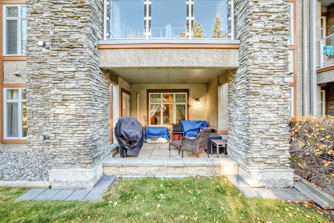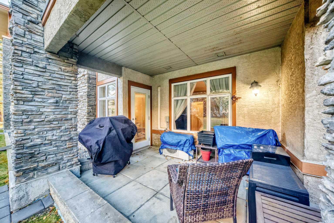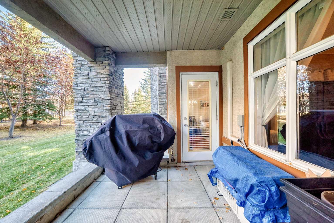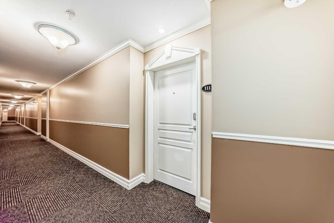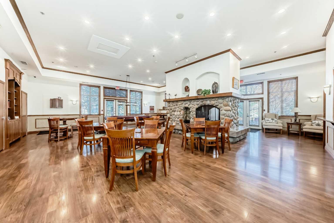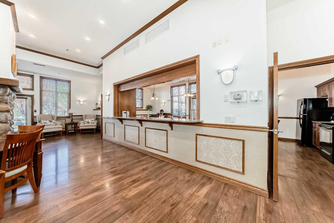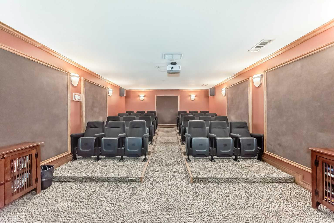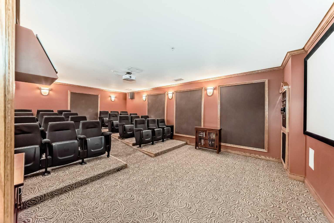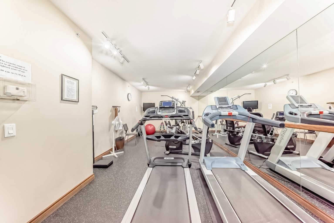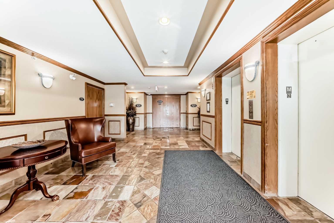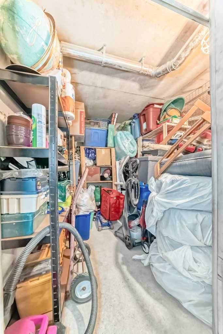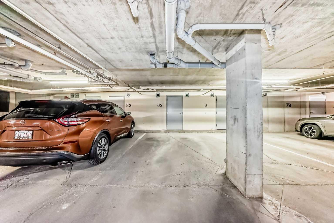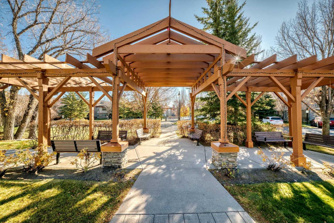1113, 1113 Lake Fraser Court SE, Calgary, Alberta
Condo For Sale in Calgary, Alberta
$348,500
-
CondoProperty Type
-
1Bedrooms
-
2Bath
-
0Garage
-
740Sq Ft
-
2000Year Built
Welcome to this wide open and tidy one bedroom main floor unit in the sought after Bonavista Estates complex. Incredible complex that offers all the amenities you will ever need. A huge social room with pool table, kitchen & eating areas, card table & games overlooking a central fireplace. There is a movie theatre room with row seating and big screen projection TV and a handy full size gym as well. The unit is nice and open with gleaming hardwood & tiled flooring everywhere except the bedroom. Nice 9 foot ceilings and large windows provide loads of natural light. The kitchen has new SS appliances, tiled floors and like new white kitchen cabinets. Overlooking the kitchen you will find a good sized dining area and a large living room with a central gas fireplace that is bookcased with two oversized windows and has a recessed builtin niche great for the TV. The walkout leads to a large and private covered patio which overlooks a huge green space with loads of mature trees. The main living area is kept cool in the summer with a newer wall AC unit. The Primary bedroom is a good size with a large window, his n her double closets and a full 4 pce bathroom with tiled floors and nice deep soaker tub. There is a handy 2 pce powder room as well which has the stacker washer/dryer. Dont miss the titled underground heated parking stall (#82) where you will also find the oversized storage locker~one of the bigger ones in the building! Move in ready in a great complex.
| Street Address: | 1113, 1113 Lake Fraser Court SE |
| City: | Calgary |
| Province/State: | Alberta |
| Postal Code: | N/A |
| County/Parish: | Calgary |
| Subdivision: | Lake Bonavista |
| Country: | Canada |
| Latitude: | 50.94458156 |
| Longitude: | -114.06756629 |
| MLS® Number: | A2267697 |
| Price: | $348,500 |
| Property Area: | 740 Sq ft |
| Bedrooms: | 1 |
| Bathrooms Half: | 1 |
| Bathrooms Full: | 1 |
| Living Area: | 740 Sq ft |
| Building Area: | 0 Sq ft |
| Year Built: | 2000 |
| Listing Date: | Oct 31, 2025 |
| Garage Spaces: | 0 |
| Property Type: | Residential |
| Property Subtype: | Apartment |
| MLS Status: | Active |
Additional Details
| Flooring: | N/A |
| Construction: | Stone,Stucco |
| Parking: | Gated,Parkade,Titled,Underground |
| Appliances: | Dishwasher,Electric Stove,Range Hood,Refrigerator,Wall/Window Air Conditioner,Washer/Dryer,Window Coverings |
| Stories: | N/A |
| Zoning: | M-C1 d78 |
| Fireplace: | N/A |
| Amenities: | Clubhouse,Lake,Park,Playground,Schools Nearby,Shopping Nearby,Sidewalks,Street Lights,Tennis Court(s),Walking/Bike Paths |
Utilities & Systems
| Heating: | In Floor,Fireplace(s),Natural Gas |
| Cooling: | Wall Unit(s) |
| Property Type | Residential |
| Building Type | Apartment |
| Storeys | 4 |
| Square Footage | 740 sqft |
| Community Name | Lake Bonavista |
| Subdivision Name | Lake Bonavista |
| Title | Fee Simple |
| Land Size | Unknown |
| Built in | 2000 |
| Annual Property Taxes | Contact listing agent |
| Parking Type | Underground |
Bedrooms
| Above Grade | 1 |
Bathrooms
| Total | 2 |
| Partial | 1 |
Interior Features
| Appliances Included | Dishwasher, Electric Stove, Range Hood, Refrigerator, Wall/Window Air Conditioner, Washer/Dryer, Window Coverings |
| Flooring | Carpet, Hardwood, Tile |
Building Features
| Features | Breakfast Bar, No Animal Home, No Smoking Home |
| Style | Attached |
| Construction Material | Stone, Stucco |
| Building Amenities | Clubhouse, Elevator(s), Fitness Center, Guest Suite, Parking, Party Room, Recreation Room, Secured Parking, Storage, Visitor Parking |
| Structures | Patio |
Heating & Cooling
| Cooling | Wall Unit(s) |
| Heating Type | In Floor, Fireplace(s), Natural Gas |
Exterior Features
| Exterior Finish | Stone, Stucco |
Neighbourhood Features
| Community Features | Clubhouse, Lake, Park, Playground, Schools Nearby, Shopping Nearby, Sidewalks, Street Lights, Tennis Court(s), Walking/Bike Paths |
| Pets Allowed | Yes |
| Amenities Nearby | Clubhouse, Lake, Park, Playground, Schools Nearby, Shopping Nearby, Sidewalks, Street Lights, Tennis Court(s), Walking/Bike Paths |
Maintenance or Condo Information
| Maintenance Fees | $589 Monthly |
| Maintenance Fees Include | Amenities of HOA/Condo, Common Area Maintenance, Heat, Insurance, Interior Maintenance, Maintenance Grounds, Parking, Professional Management, Reserve Fund Contributions, Sewer, Snow Removal, Trash |
Parking
| Parking Type | Underground |
| Total Parking Spaces | 1 |
Interior Size
| Total Finished Area: | 740 sq ft |
| Total Finished Area (Metric): | 68.71 sq m |
| Main Level: | 740 sq ft |
Room Count
| Bedrooms: | 1 |
| Bathrooms: | 2 |
| Full Bathrooms: | 1 |
| Half Bathrooms: | 1 |
| Rooms Above Grade: | 5 |
Lot Information
Legal
| Legal Description: | 0011415;18 |
| Title to Land: | Fee Simple |
- Breakfast Bar
- No Animal Home
- No Smoking Home
- Playground
- Private Yard
- Storage
- Dishwasher
- Electric Stove
- Range Hood
- Refrigerator
- Wall/Window Air Conditioner
- Washer/Dryer
- Window Coverings
- Clubhouse
- Elevator(s)
- Fitness Center
- Guest Suite
- Parking
- Party Room
- Recreation Room
- Secured Parking
- Visitor Parking
- Lake
- Park
- Schools Nearby
- Shopping Nearby
- Sidewalks
- Street Lights
- Tennis Court(s)
- Walking/Bike Paths
- Stone
- Stucco
- Gas
- Living Room
- Mantle
- Tile
- Gated
- Parkade
- Titled
- Underground
- Patio
Floor plan information is not available for this property.
Monthly Payment Breakdown
Loading Walk Score...
What's Nearby?
Powered by Yelp
REALTOR® Details
Shawn Hubbard
- (403) 253-1901
- [email protected]
- Royal LePage Benchmark
