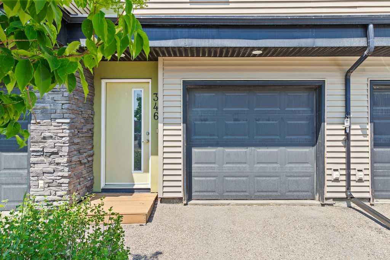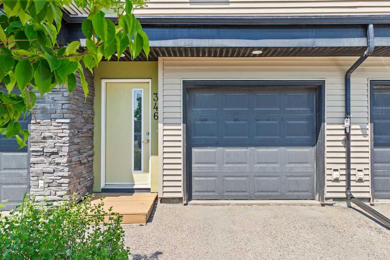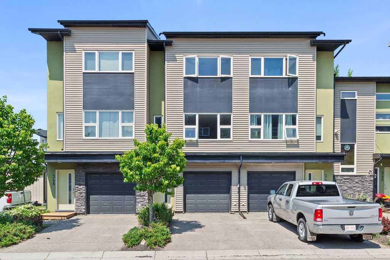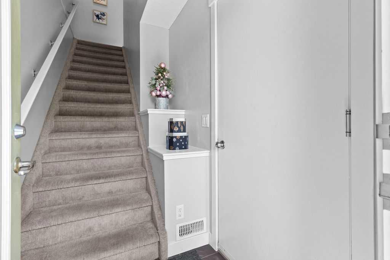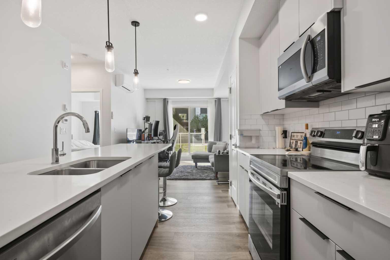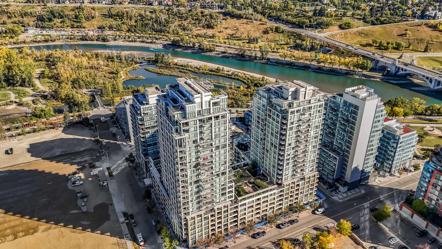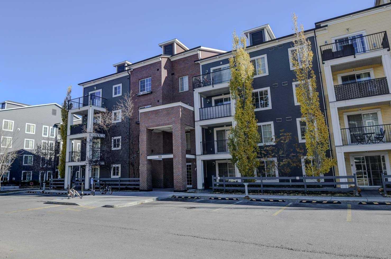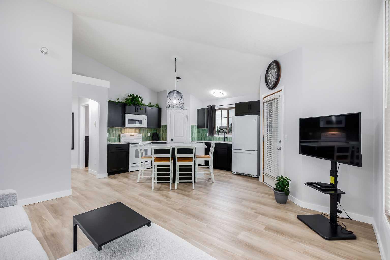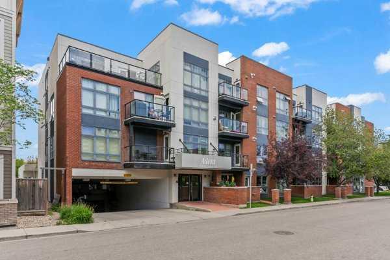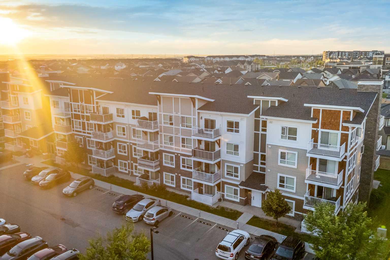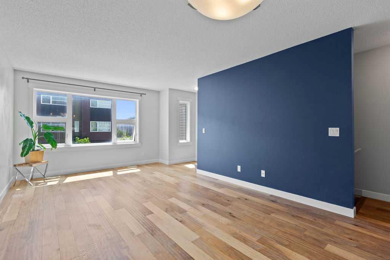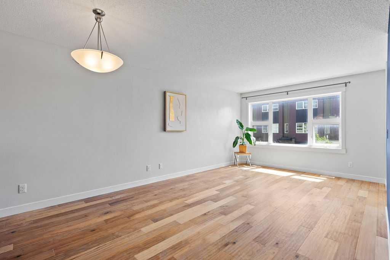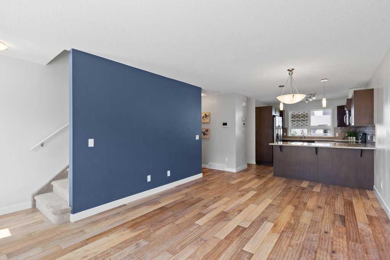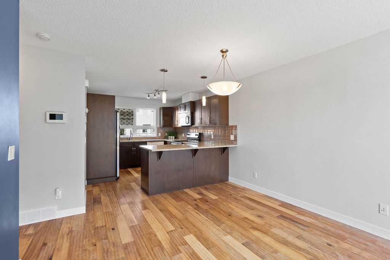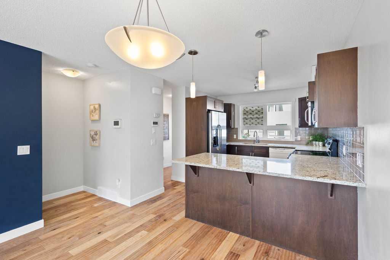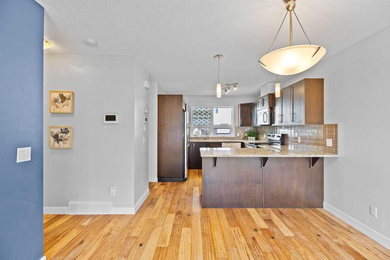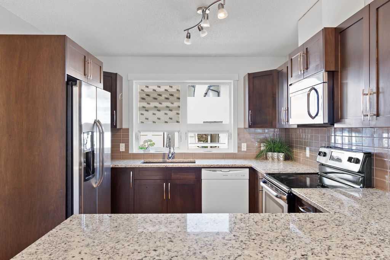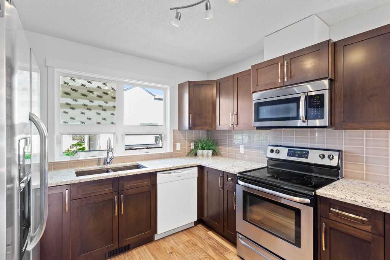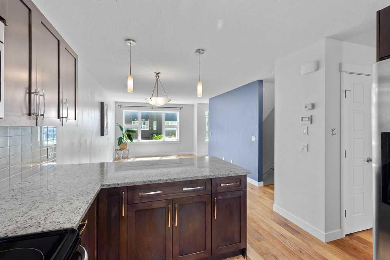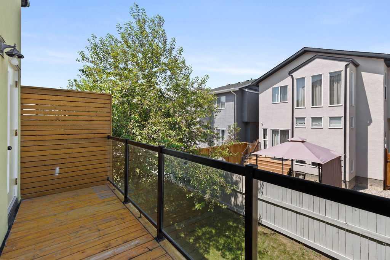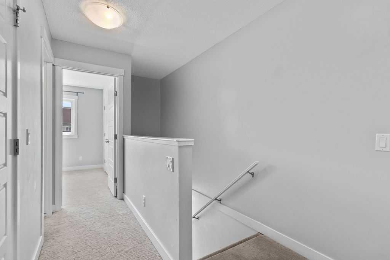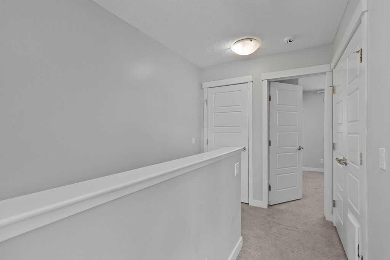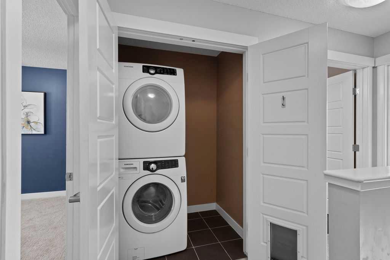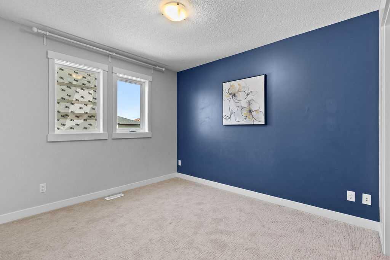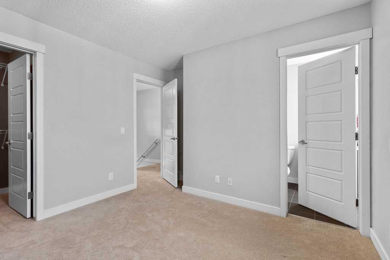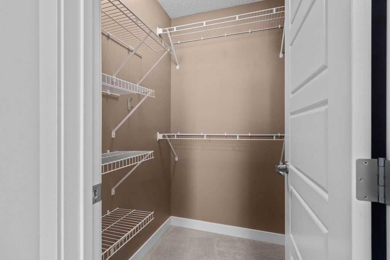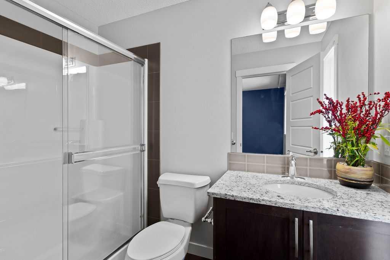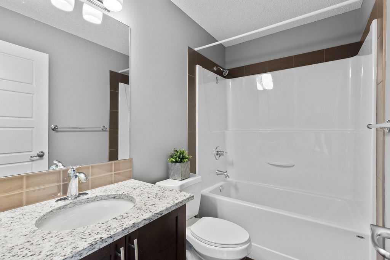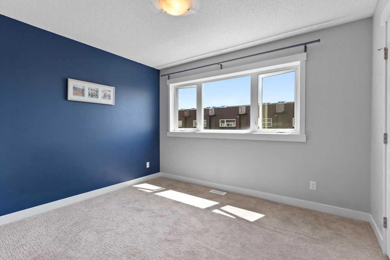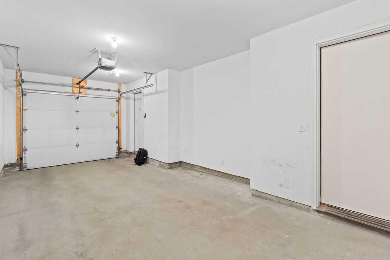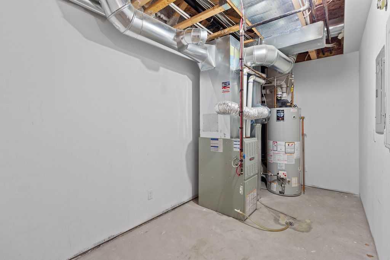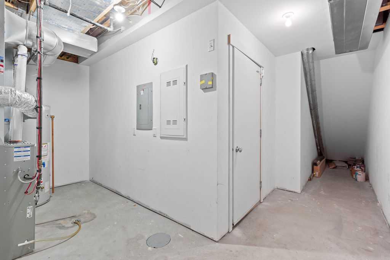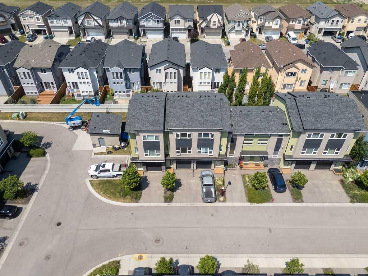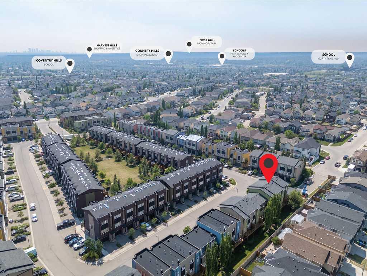346 covecreek Circle NE, Calgary, Alberta
Condo For Sale in Calgary, Alberta
$348,000
-
CondoProperty Type
-
2Bedrooms
-
2Bath
-
1Garage
-
1,326Sq Ft
-
2013Year Built
Welcome to Your Exquisite Townhouse in Sought-After Coventry Station Discover refined living in this impeccably maintained townhouse nestled in the vibrant and well-loved community of Coventry Station. Bathed in natural light thanks to expansive windows and an open-concept layout, this home offers an inviting and spacious atmosphere from the moment you enter. The main level exudes sophistication, showcasing rich hardwood floors and luxurious granite countertops in both the kitchen and bathrooms. The gourmet kitchen is thoughtfully appointed with sleek dark cabinetry, gleaming stainless steel appliances, and ample space for culinary creations or entertaining guests. Just off the kitchen, step onto a charming deck that overlooks back green space. Upstairs, retreat to the generously sized primary suite, complete with a 3-piece ensuite and a walk-in closet. A second bedroom also offers a walk-in closet and enjoys access to its own full 4-piece bath. The upper floor is completed by a dedicated laundry area and an additional storage closet, ensuring functionality blends seamlessly with comfort. The lower level with extra storage space—as well as a single attached garage for added convenience. Perfectly positioned with quick access to both Deerfoot and Stoney Trails, and just minutes from a wealth of shopping, dining, and amenities, this home truly offers the best of comfort, convenience, and character. Don’t miss the opportunity to make this exceptional property your own. All hail damage will be addressed by the condo board, including replacement of all broken windows, siding, and the roof.
| Street Address: | 346 covecreek Circle NE |
| City: | Calgary |
| Province/State: | Alberta |
| Postal Code: | N/A |
| County/Parish: | Calgary |
| Subdivision: | Coventry Hills |
| Country: | Canada |
| Latitude: | 51.17305024 |
| Longitude: | -114.04967173 |
| MLS® Number: | A2247247 |
| Price: | $348,000 |
| Property Area: | 1,326 Sq ft |
| Bedrooms: | 2 |
| Bathrooms Half: | 0 |
| Bathrooms Full: | 2 |
| Living Area: | 1,326 Sq ft |
| Building Area: | 0 Sq ft |
| Year Built: | 2013 |
| Listing Date: | Aug 08, 2025 |
| Garage Spaces: | 1 |
| Property Type: | Residential |
| Property Subtype: | Row/Townhouse |
| MLS Status: | Active |
Additional Details
| Flooring: | N/A |
| Construction: | Vinyl Siding,Wood Frame |
| Parking: | Single Garage Attached |
| Appliances: | Dishwasher,Electric Stove,Garage Control(s),Microwave Hood Fan,Refrigerator,Washer/Dryer |
| Stories: | N/A |
| Zoning: | M-1 |
| Fireplace: | N/A |
| Amenities: | Airport/Runway,Park,Playground,Schools Nearby,Shopping Nearby,Sidewalks,Street Lights,Walking/Bike Paths |
Utilities & Systems
| Heating: | Forced Air,Natural Gas |
| Cooling: | None |
| Property Type | Residential |
| Building Type | Row/Townhouse |
| Square Footage | 1,326 sqft |
| Community Name | Coventry Hills |
| Subdivision Name | Coventry Hills |
| Title | Fee Simple |
| Land Size | 1,022 sqft |
| Built in | 2013 |
| Annual Property Taxes | Contact listing agent |
| Parking Type | Garage |
| Time on MLS Listing | 87 days |
Bedrooms
| Above Grade | 2 |
Bathrooms
| Total | 2 |
| Partial | 0 |
Interior Features
| Appliances Included | Dishwasher, Electric Stove, Garage Control(s), Microwave Hood Fan, Refrigerator, Washer/Dryer |
| Flooring | Carpet, Laminate, Tile |
Building Features
| Features | Breakfast Bar, Granite Counters, No Animal Home, No Smoking Home, Open Floorplan, Storage, Walk-In Closet(s) |
| Style | Attached |
| Construction Material | Vinyl Siding, Wood Frame |
| Building Amenities | Trash, Visitor Parking |
| Structures | Balcony(s) |
Heating & Cooling
| Cooling | None |
| Heating Type | Forced Air, Natural Gas |
Exterior Features
| Exterior Finish | Vinyl Siding, Wood Frame |
Neighbourhood Features
| Community Features | Airport/Runway, Park, Playground, Schools Nearby, Shopping Nearby, Sidewalks, Street Lights, Walking/Bike Paths |
| Pets Allowed | Yes |
| Amenities Nearby | Airport/Runway, Park, Playground, Schools Nearby, Shopping Nearby, Sidewalks, Street Lights, Walking/Bike Paths |
Maintenance or Condo Information
| Maintenance Fees | $402 Monthly |
| Maintenance Fees Include | Common Area Maintenance, Insurance, Professional Management, Reserve Fund Contributions, Snow Removal, Trash |
Parking
| Parking Type | Garage |
| Total Parking Spaces | 2 |
Interior Size
| Total Finished Area: | 1,326 sq ft |
| Total Finished Area (Metric): | 123.19 sq m |
Room Count
| Bedrooms: | 2 |
| Bathrooms: | 2 |
| Full Bathrooms: | 2 |
| Rooms Above Grade: | 5 |
Lot Information
| Lot Size: | 1,022 sq ft |
| Lot Size (Acres): | 0.02 acres |
| Frontage: | 16 ft |
Legal
| Legal Description: | 1112769,20,71 |
| Title to Land: | Fee Simple |
- Breakfast Bar
- Granite Counters
- No Animal Home
- No Smoking Home
- Open Floorplan
- Storage
- Walk-In Closet(s)
- Balcony
- Dishwasher
- Electric Stove
- Garage Control(s)
- Microwave Hood Fan
- Refrigerator
- Washer/Dryer
- Trash
- Visitor Parking
- None
- Airport/Runway
- Park
- Playground
- Schools Nearby
- Shopping Nearby
- Sidewalks
- Street Lights
- Walking/Bike Paths
- Vinyl Siding
- Wood Frame
- Poured Concrete
- Landscaped
- Single Garage Attached
- Balcony(s)
Floor plan information is not available for this property.
Monthly Payment Breakdown
Loading Walk Score...
What's Nearby?
Powered by Yelp
