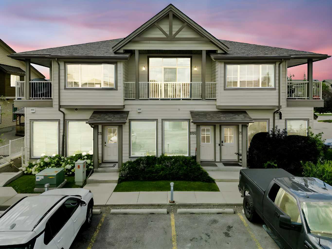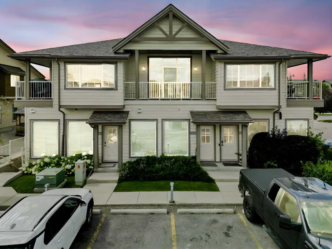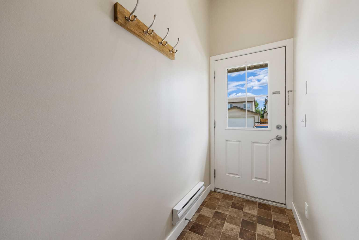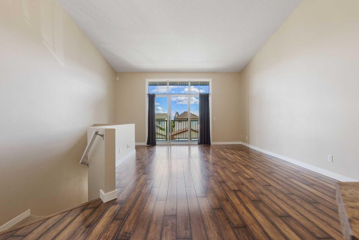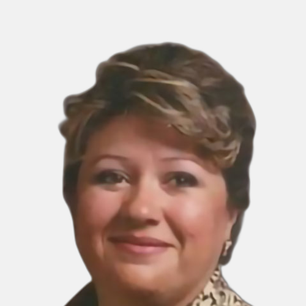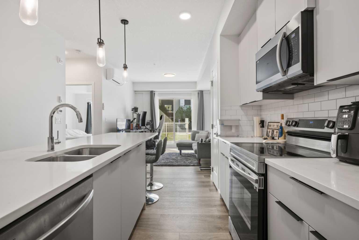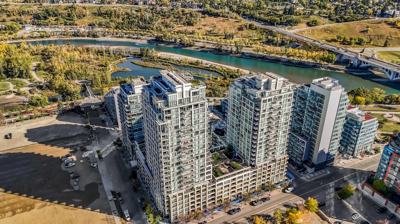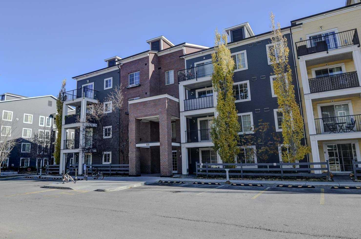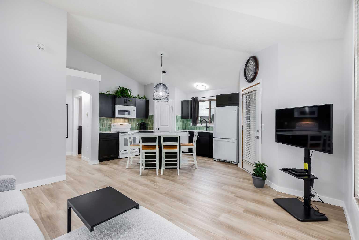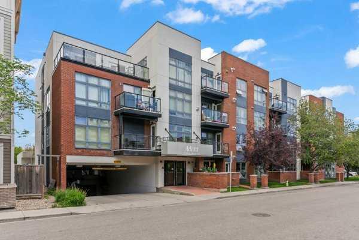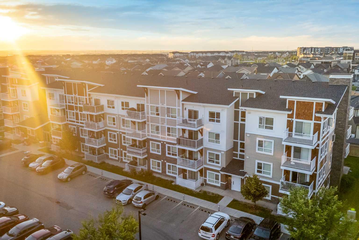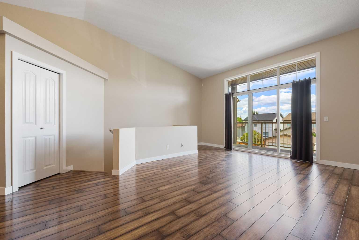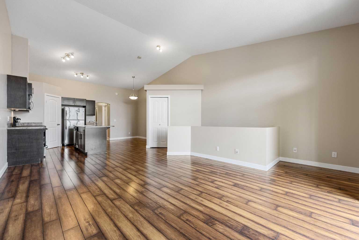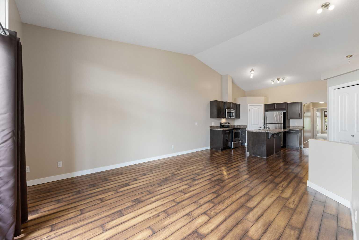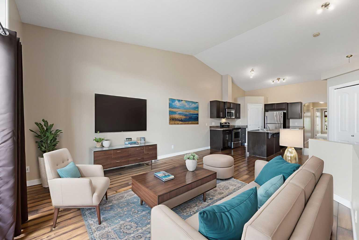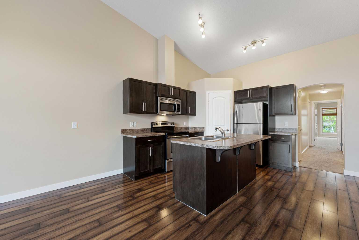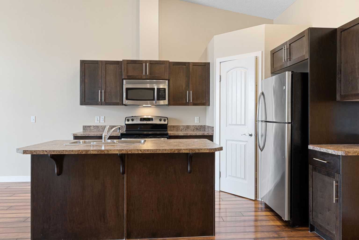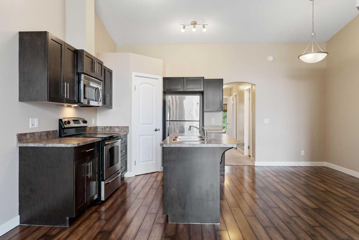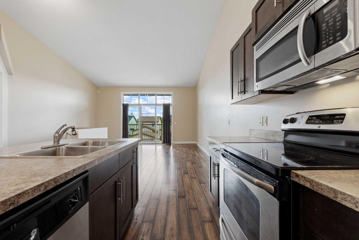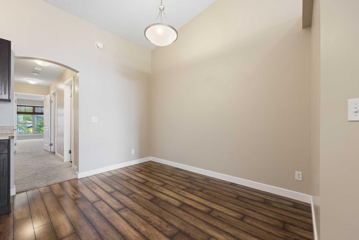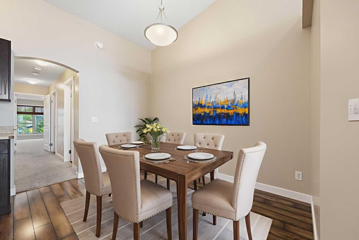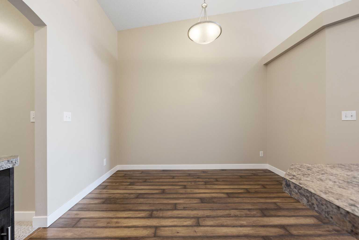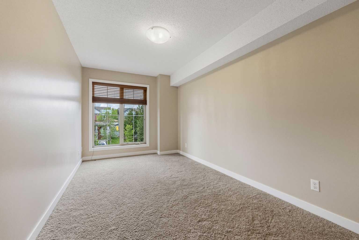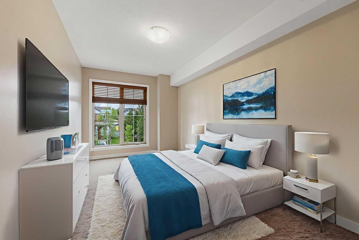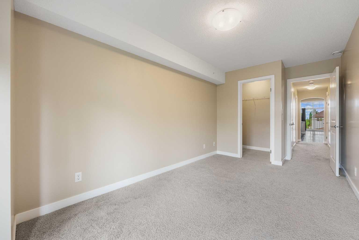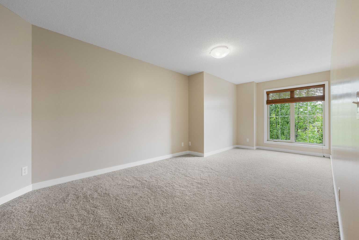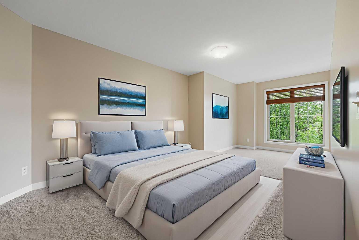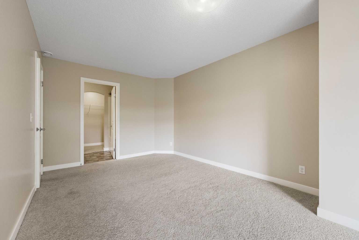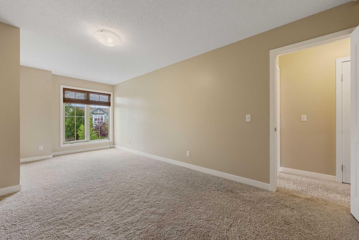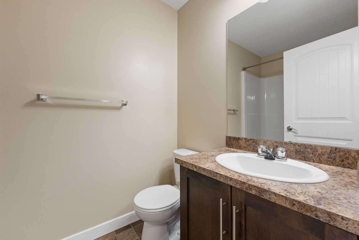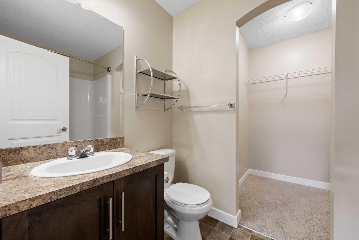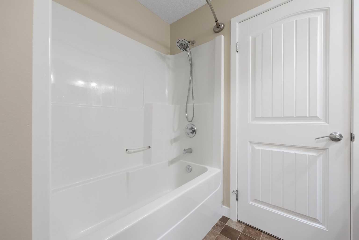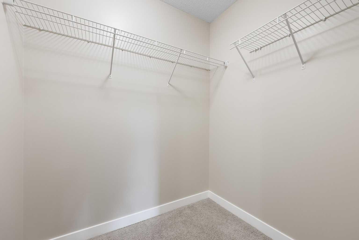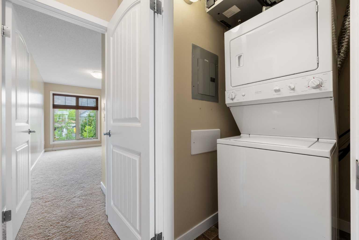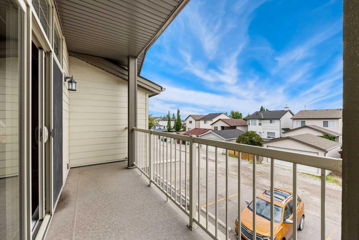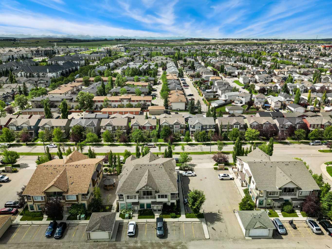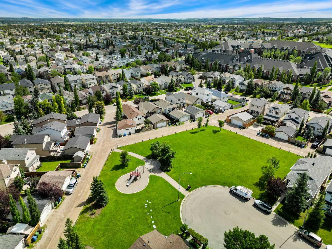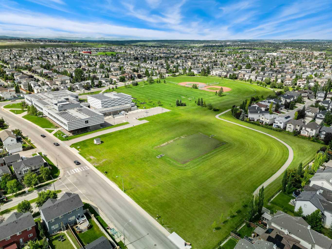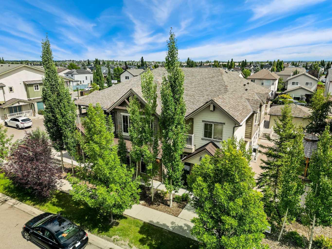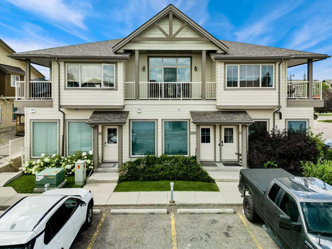2203, 230 Eversyde Boulevard SW, Calgary, Alberta
Condo For Sale in Calgary, Alberta
$348,000
-
CondoProperty Type
-
2Bedrooms
-
2Bath
-
2Garage
-
1,080Sq Ft
-
2011Year Built
PRICE REDUCTION!! This immaculate 2-bedroom, 2-bath home offers over 1,100 sq. ft. of modern living in the desirable community of Evergreen SW. Featuring immaculate dark laminate floors, a Huge master suite with walk-in closet and 4 pc ensuite bathroom. A second bedroom which can also be used as an office and an additional 4pc bath. A bright living room with large windows and access to a great balcony for morning sun, BBQ with friends or just a relaxing evening coffee. The dining area boasts vaulted ceilings, while the kitchen offers a center island, breakfast bar, corner pantry, and stainless steel appliances. In-suite laundry, two parking stalls, and condo fees that include heat, water, and sewer. There are a few shops adjacent to the complex for your convenience. Close to shopping, schools, parks, very close access to to Stoney Trail. You will not be be disappointed
| Street Address: | 2203, 230 Eversyde Boulevard SW |
| City: | Calgary |
| Province/State: | Alberta |
| Postal Code: | N/A |
| County/Parish: | Calgary |
| Subdivision: | Evergreen |
| Country: | Canada |
| Latitude: | 50.90901985 |
| Longitude: | -114.11002401 |
| MLS® Number: | A2249627 |
| Price: | $348,000 |
| Property Area: | 1,080 Sq ft |
| Bedrooms: | 2 |
| Bathrooms Half: | 0 |
| Bathrooms Full: | 2 |
| Living Area: | 1,080 Sq ft |
| Building Area: | 0 Sq ft |
| Year Built: | 2011 |
| Listing Date: | Aug 18, 2025 |
| Garage Spaces: | 2 |
| Property Type: | Residential |
| Property Subtype: | Apartment |
| MLS Status: | Active |
Additional Details
| Flooring: | N/A |
| Construction: | Composite Siding,Wood Frame |
| Parking: | Additional Parking,Alley Access,Guest,Paved,Side By Side,Stall |
| Appliances: | Dishwasher,Electric Stove,Microwave Hood Fan,Refrigerator,Washer/Dryer,Window Coverings |
| Stories: | N/A |
| Zoning: | DC (pre 1P2007) |
| Fireplace: | N/A |
| Amenities: | Shopping Nearby |
Utilities & Systems
| Heating: | In Floor,Natural Gas |
| Cooling: | None |
| Property Type | Residential |
| Building Type | Apartment |
| Storeys | 2 |
| Square Footage | 1,080 sqft |
| Community Name | Evergreen |
| Subdivision Name | Evergreen |
| Title | Fee Simple |
| Land Size | Unknown |
| Built in | 2011 |
| Annual Property Taxes | Contact listing agent |
| Parking Type | Additional Parking |
| Time on MLS Listing | 82 days |
Bedrooms
| Above Grade | 2 |
Bathrooms
| Total | 2 |
| Partial | 0 |
Interior Features
| Appliances Included | Dishwasher, Electric Stove, Microwave Hood Fan, Refrigerator, Washer/Dryer, Window Coverings |
| Flooring | Carpet, Laminate, Linoleum |
Building Features
| Features | Breakfast Bar, High Ceilings, Kitchen Island, No Animal Home, No Smoking Home, Vaulted Ceiling(s), Vinyl Windows, Walk-In Closet(s) |
| Style | Attached |
| Construction Material | Composite Siding, Wood Frame |
| Building Amenities | Parking, Visitor Parking |
| Structures | None |
Heating & Cooling
| Cooling | None |
| Heating Type | In Floor, Natural Gas |
Exterior Features
| Exterior Finish | Composite Siding, Wood Frame |
Neighbourhood Features
| Community Features | Shopping Nearby |
| Pets Allowed | Yes |
| Amenities Nearby | Shopping Nearby |
Maintenance or Condo Information
| Maintenance Fees | $478 Monthly |
| Maintenance Fees Include | Common Area Maintenance, Insurance, Maintenance Grounds, Parking, Professional Management, Reserve Fund Contributions |
Parking
| Parking Type | Additional Parking |
| Total Parking Spaces | 2 |
Interior Size
| Total Finished Area: | 1,080 sq ft |
| Total Finished Area (Metric): | 100.33 sq m |
| Main Level: | 1,080 sq ft |
Room Count
| Bedrooms: | 2 |
| Bathrooms: | 2 |
| Full Bathrooms: | 2 |
| Rooms Above Grade: | 5 |
Lot Information
Legal
| Legal Description: | 1111733;32 |
| Title to Land: | Fee Simple |
- Breakfast Bar
- High Ceilings
- Kitchen Island
- No Animal Home
- No Smoking Home
- Vaulted Ceiling(s)
- Vinyl Windows
- Walk-In Closet(s)
- None
- Dishwasher
- Electric Stove
- Microwave Hood Fan
- Refrigerator
- Washer/Dryer
- Window Coverings
- Parking
- Visitor Parking
- Shopping Nearby
- Composite Siding
- Wood Frame
- Additional Parking
- Alley Access
- Guest
- Paved
- Side By Side
- Stall
Main Level
| Living Room | 17`2" x 18`7" |
| Dining Room | 8`9" x 11`8" |
| Kitchen | 8`5" x 11`9" |
| Bedroom - Primary | 10`2" x 20`9" |
| Bedroom | 8`7" x 16`9" |
| 4pc Ensuite bath | 8`1" x 4`11" |
| 4pc Bathroom | 7`8" x 4`10" |
Monthly Payment Breakdown
Loading Walk Score...
What's Nearby?
Powered by Yelp
