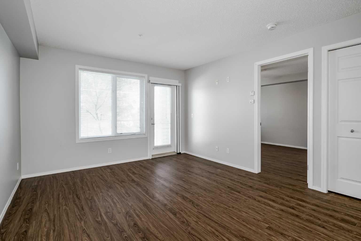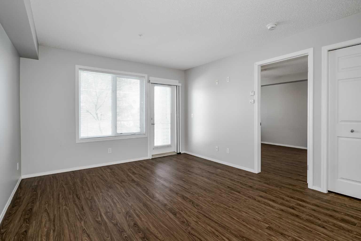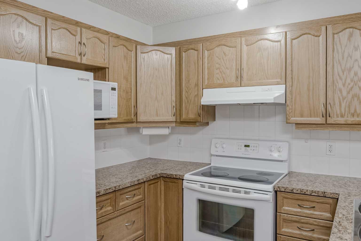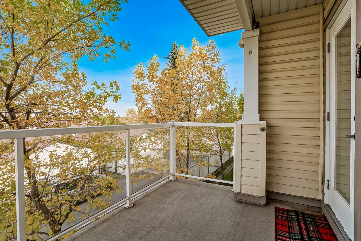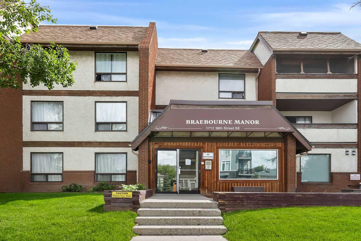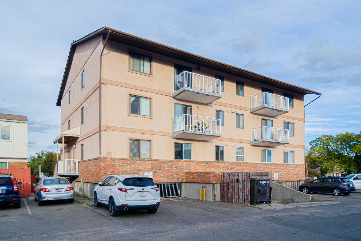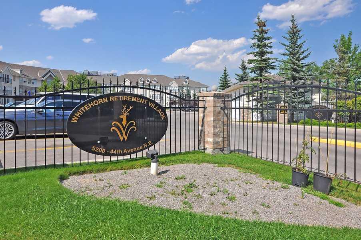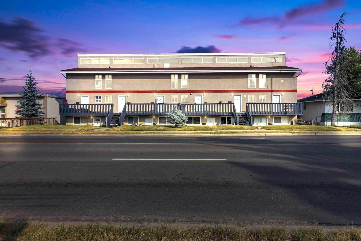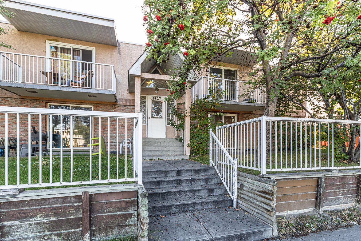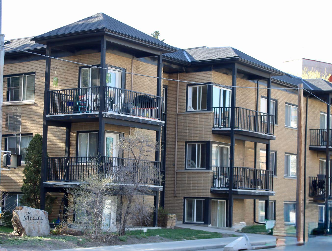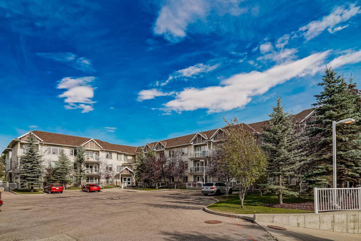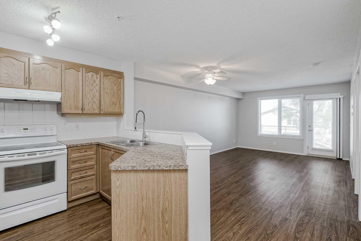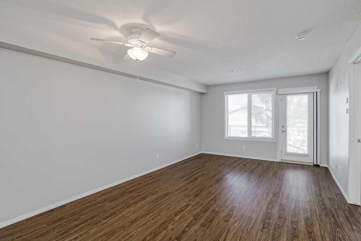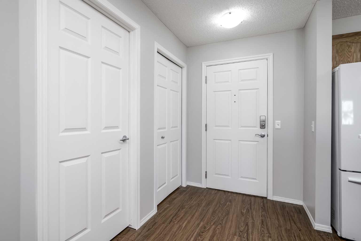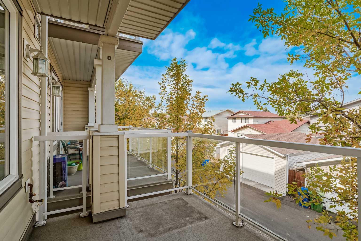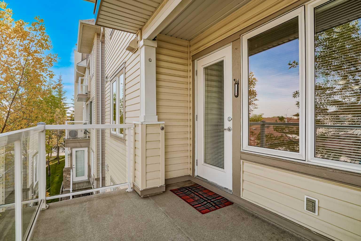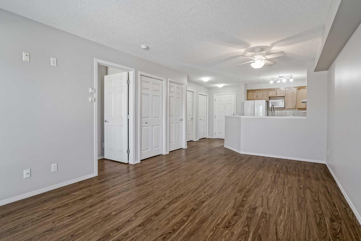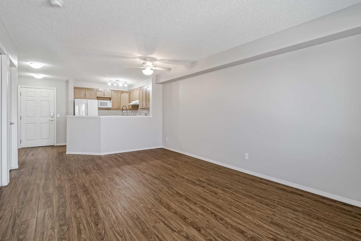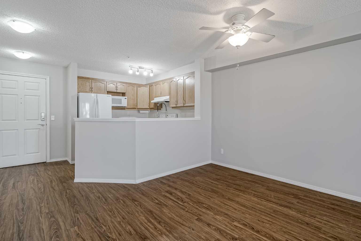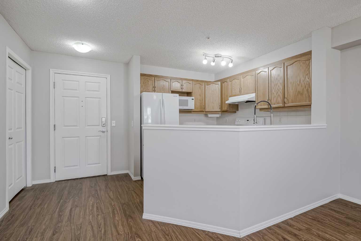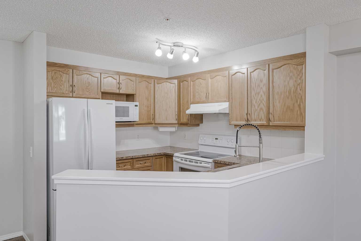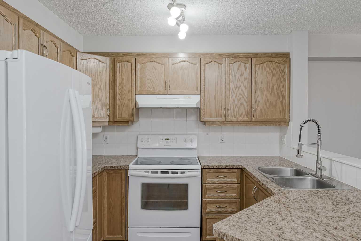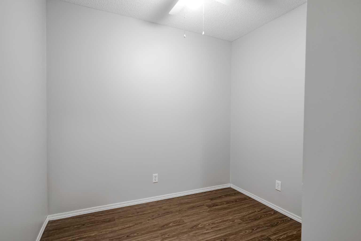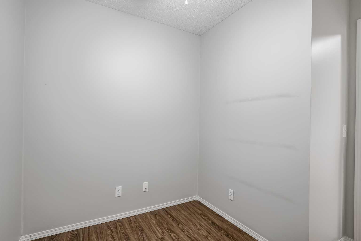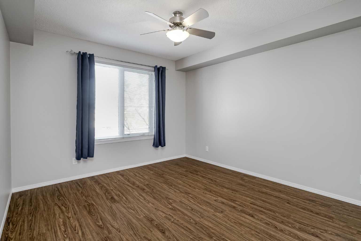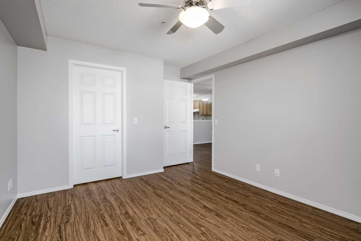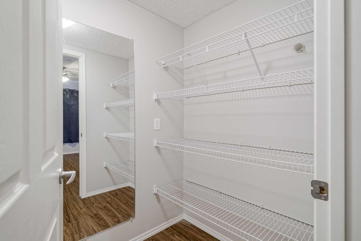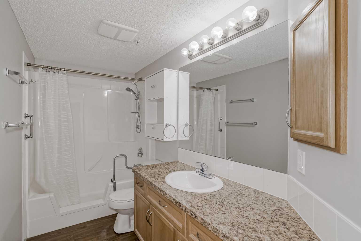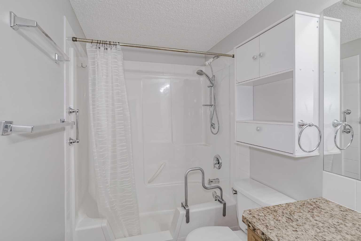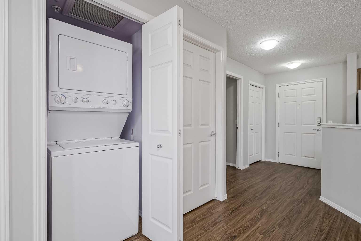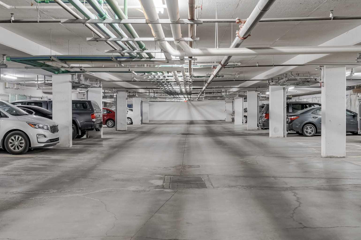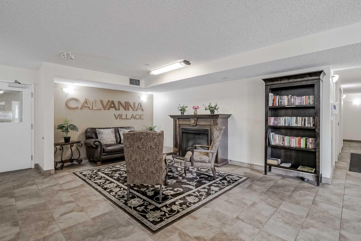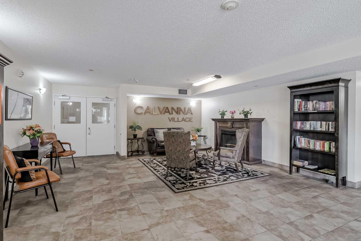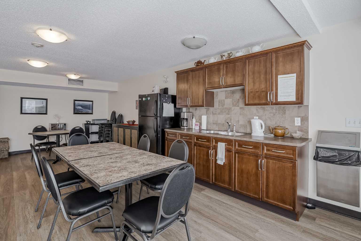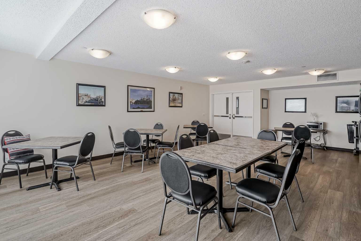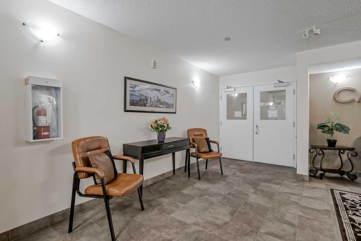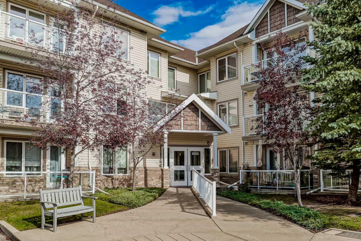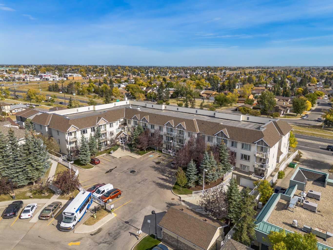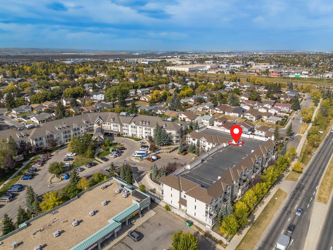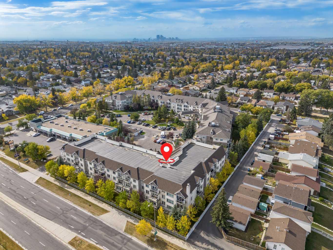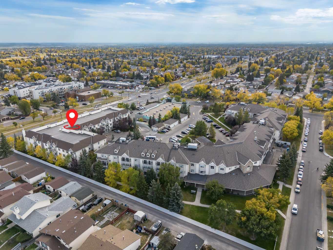2205, 5200 44 Avenue NE, Calgary, Alberta
Condo For Sale in Calgary, Alberta
$188,500
-
CondoProperty Type
-
1Bedrooms
-
1Bath
-
1Garage
-
680Sq Ft
-
2008Year Built
** OPEN HOUSE SAT NOV 8 230-430pm **Welcome to #2205, 5200 44 Avenue NE – a bright and spacious 1 bedroom plus den (which has a sprinkler and can be used as a bedroom for guests) condo located in the well-managed, adult-only (50+) Whitehorn Village complex. This open-concept unit features a generous floor plan with laminate flooring throughout (no carpet!), in-suite laundry, and a large private balcony to enjoy your morning coffee. The kitchen flows seamlessly into the dining and living area, perfect for entertaining. The primary bedroom is oversized with a walk-in closet, while the versatile den makes a great home office, hobby space, or guest area. A full 4-piece bathroom completes the layout. This unit also comes with a designated underground parking stall and a separate storage locker for your convenience. The building itself is thoughtfully maintained and offers wonderful amenities, including a party/activity room (on the same floor), an active social community, and plenty of visitor parking for guests. The location can’t be beat – close to transit, shopping, parks, and easy access to the new Ring Road system, making it easy to get anywhere in the city. Whether you’re looking to downsize or enjoy the benefits of a vibrant 50+ community, this condo has it all.
| Street Address: | 2205, 5200 44 Avenue NE |
| City: | Calgary |
| Province/State: | Alberta |
| Postal Code: | N/A |
| County/Parish: | Calgary |
| Subdivision: | Whitehorn |
| Country: | Canada |
| Latitude: | 51.09253336 |
| Longitude: | -113.95908620 |
| MLS® Number: | A2268410 |
| Price: | $188,500 |
| Property Area: | 680 Sq ft |
| Bedrooms: | 1 |
| Bathrooms Half: | 0 |
| Bathrooms Full: | 1 |
| Living Area: | 680 Sq ft |
| Building Area: | 0 Sq ft |
| Year Built: | 2008 |
| Listing Date: | Nov 03, 2025 |
| Garage Spaces: | 1 |
| Property Type: | Residential |
| Property Subtype: | Apartment |
| MLS Status: | Active |
Additional Details
| Flooring: | N/A |
| Construction: | Stone,Vinyl Siding,Wood Frame |
| Parking: | Assigned,Underground |
| Appliances: | Dishwasher,Dryer,Electric Stove,Microwave,Range Hood,Refrigerator,Washer |
| Stories: | N/A |
| Zoning: | DC (pre 1P2007) |
| Fireplace: | N/A |
| Amenities: | Park,Playground,Schools Nearby,Shopping Nearby,Sidewalks,Street Lights |
Utilities & Systems
| Heating: | Forced Air |
| Cooling: | None |
| Property Type | Residential |
| Building Type | Apartment |
| Storeys | 3 |
| Square Footage | 680 sqft |
| Community Name | Whitehorn |
| Subdivision Name | Whitehorn |
| Title | Fee Simple |
| Land Size | Unknown |
| Built in | 2008 |
| Annual Property Taxes | Contact listing agent |
| Parking Type | Underground |
| Time on MLS Listing | 5 days |
Bedrooms
| Above Grade | 1 |
Bathrooms
| Total | 1 |
| Partial | 0 |
Interior Features
| Appliances Included | Dishwasher, Dryer, Electric Stove, Microwave, Range Hood, Refrigerator, Washer |
| Flooring | Laminate |
Building Features
| Features | Ceiling Fan(s), Laminate Counters, Open Floorplan, Walk-In Closet(s) |
| Style | Attached |
| Construction Material | Stone, Vinyl Siding, Wood Frame |
| Building Amenities | Elevator(s), Parking, Party Room, Recreation Room, Snow Removal, Trash, Visitor Parking |
| Structures | Balcony(s) |
Heating & Cooling
| Cooling | None |
| Heating Type | Forced Air |
Exterior Features
| Exterior Finish | Stone, Vinyl Siding, Wood Frame |
Neighbourhood Features
| Community Features | Park, Playground, Schools Nearby, Shopping Nearby, Sidewalks, Street Lights |
| Pets Allowed | No |
| Amenities Nearby | Park, Playground, Schools Nearby, Shopping Nearby, Sidewalks, Street Lights |
Maintenance or Condo Information
| Maintenance Fees | $508 Monthly |
| Maintenance Fees Include | Amenities of HOA/Condo, Common Area Maintenance, Heat, Insurance, Professional Management, Reserve Fund Contributions, Sewer, Snow Removal, Water |
Parking
| Parking Type | Underground |
| Total Parking Spaces | 1 |
Interior Size
| Total Finished Area: | 680 sq ft |
| Total Finished Area (Metric): | 63.17 sq m |
| Main Level: | 680 sq ft |
Room Count
| Bedrooms: | 1 |
| Bathrooms: | 1 |
| Full Bathrooms: | 1 |
| Rooms Above Grade: | 6 |
Lot Information
Legal
| Legal Description: | 0813851;173 |
| Title to Land: | Fee Simple |
- Ceiling Fan(s)
- Laminate Counters
- Open Floorplan
- Walk-In Closet(s)
- Balcony
- Storage
- Dishwasher
- Dryer
- Electric Stove
- Microwave
- Range Hood
- Refrigerator
- Washer
- Elevator(s)
- Parking
- Party Room
- Recreation Room
- Snow Removal
- Trash
- Visitor Parking
- Park
- Playground
- Schools Nearby
- Shopping Nearby
- Sidewalks
- Street Lights
- Stone
- Vinyl Siding
- Wood Frame
- Assigned
- Underground
- Balcony(s)
Floor plan information is not available for this property.
Monthly Payment Breakdown
Loading Walk Score...
What's Nearby?
Powered by Yelp
